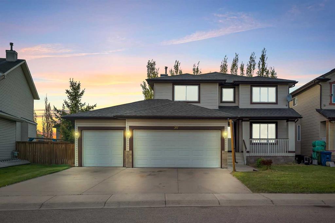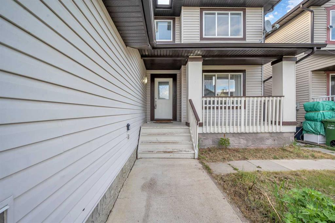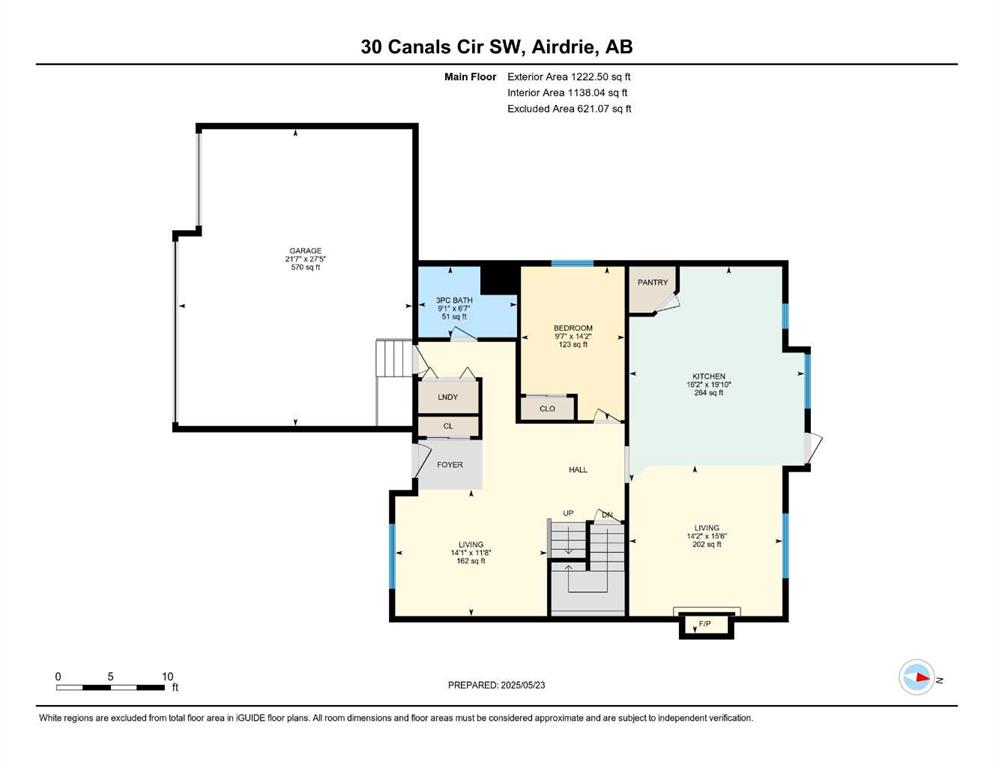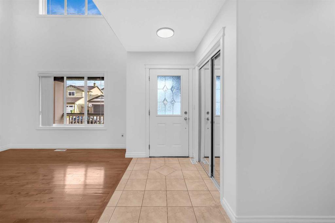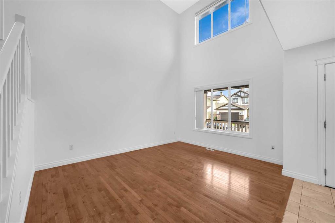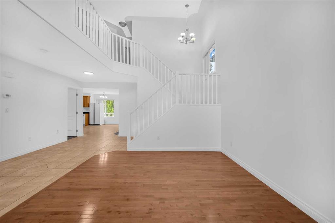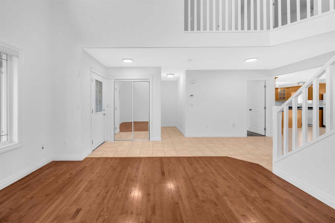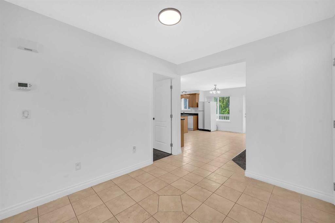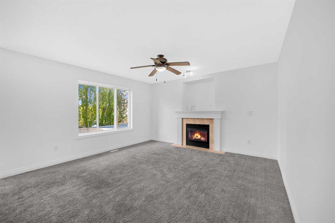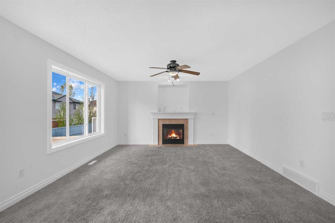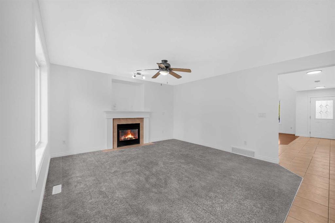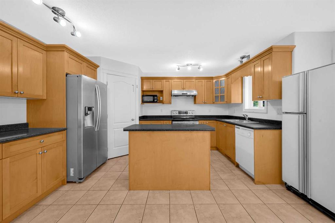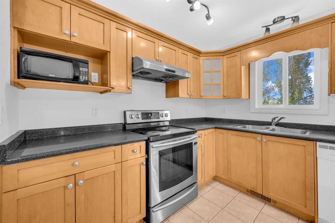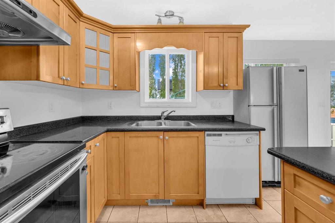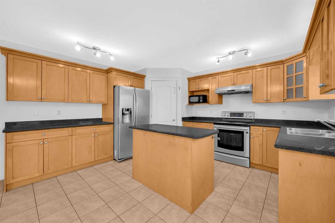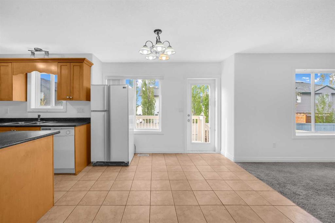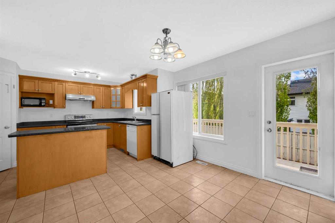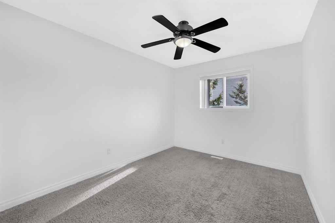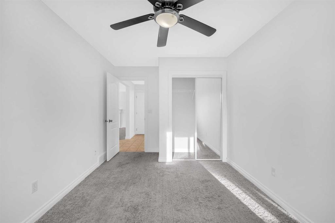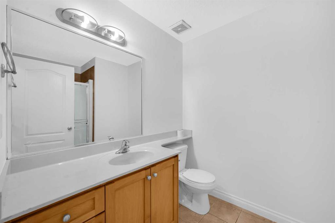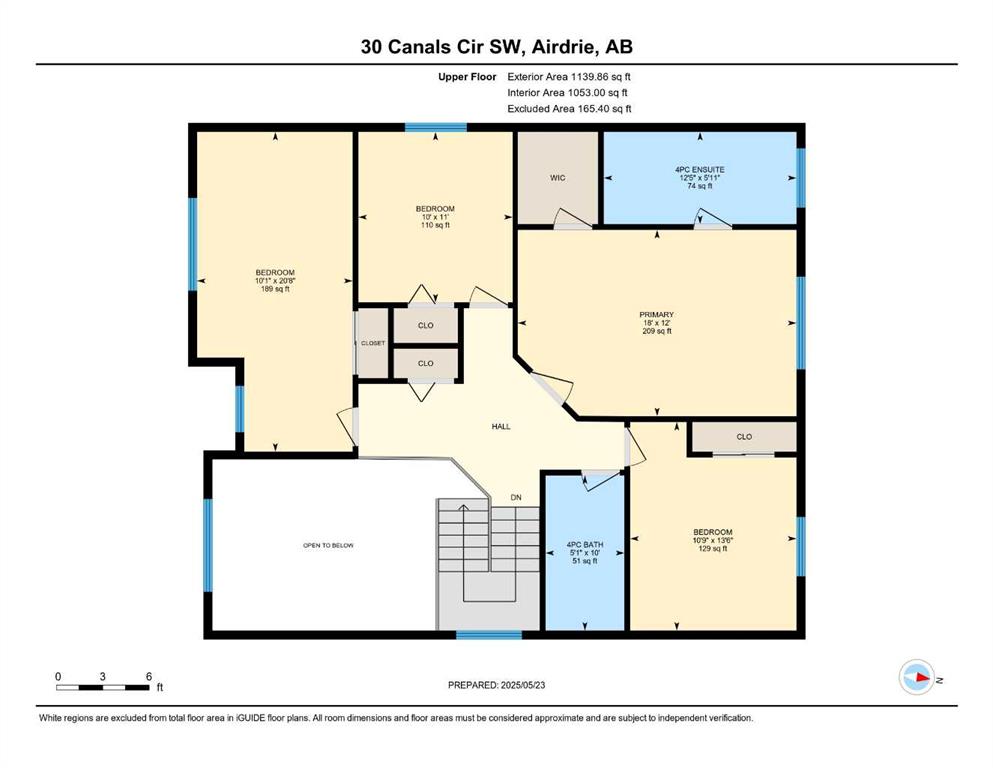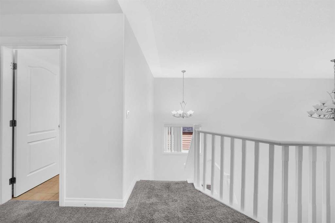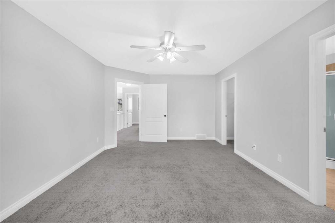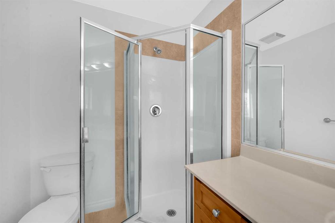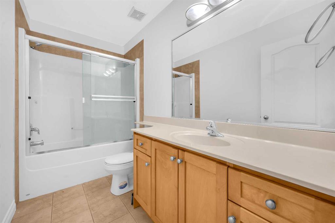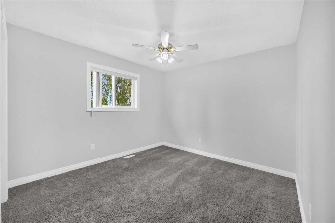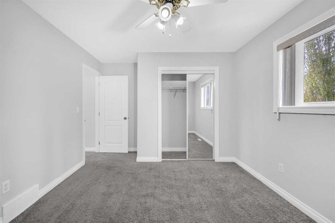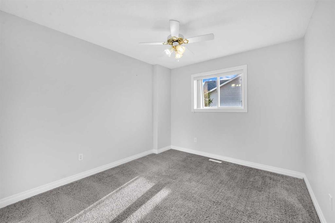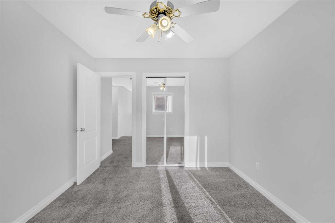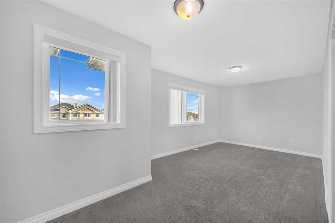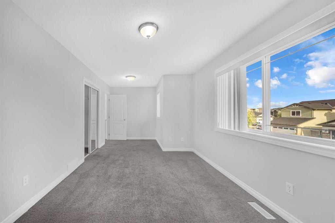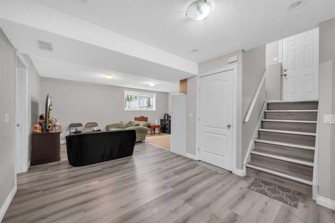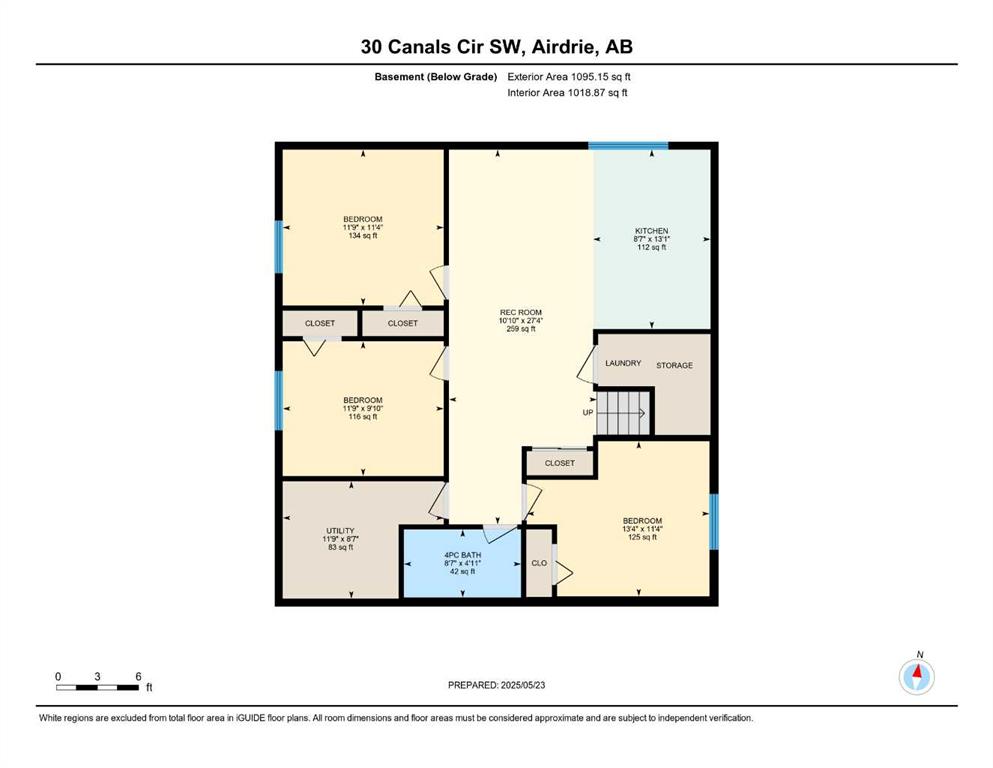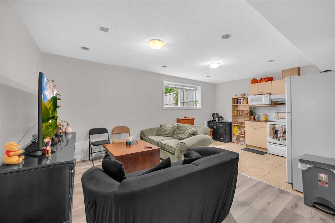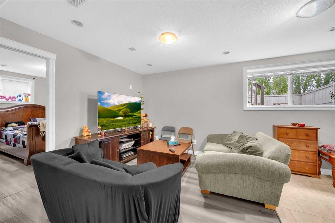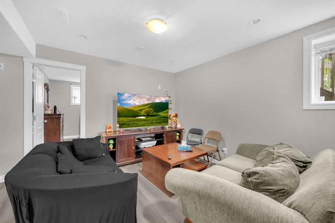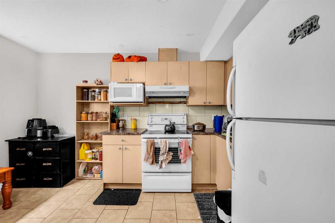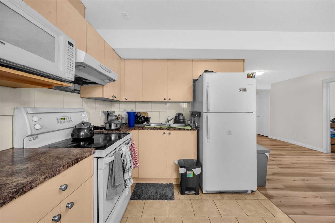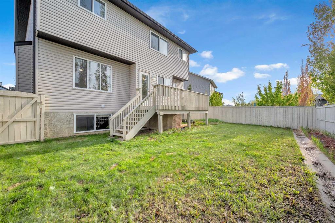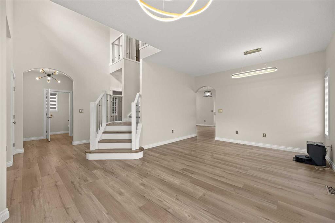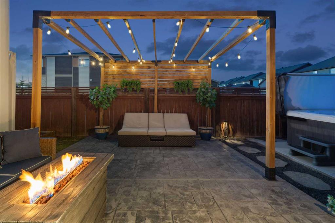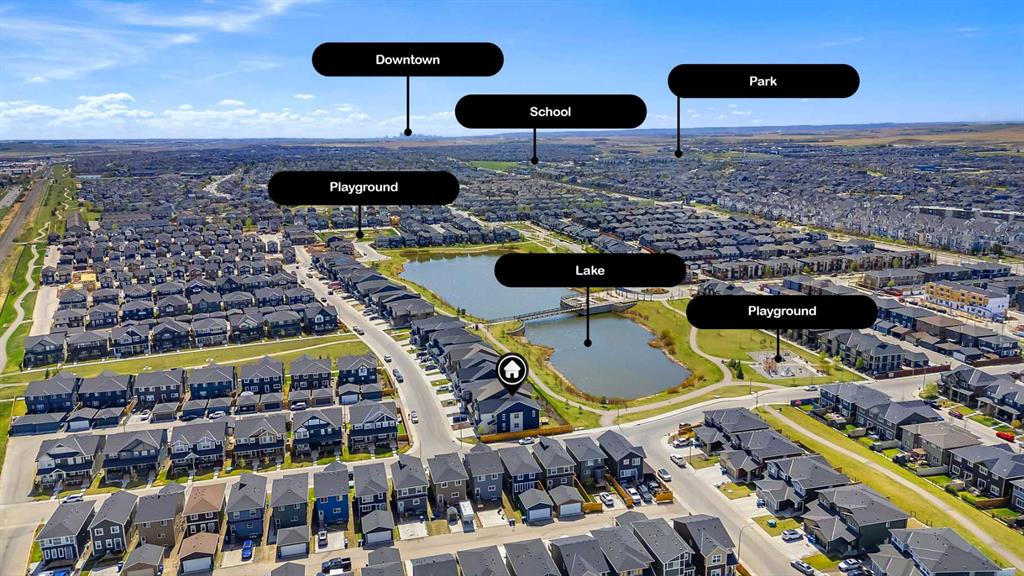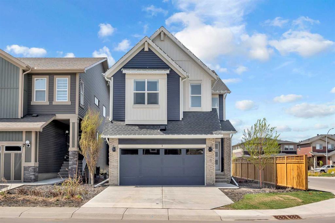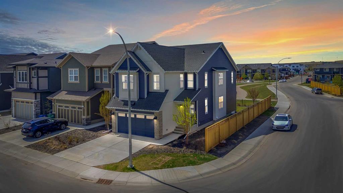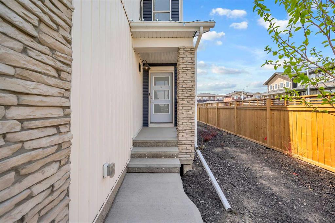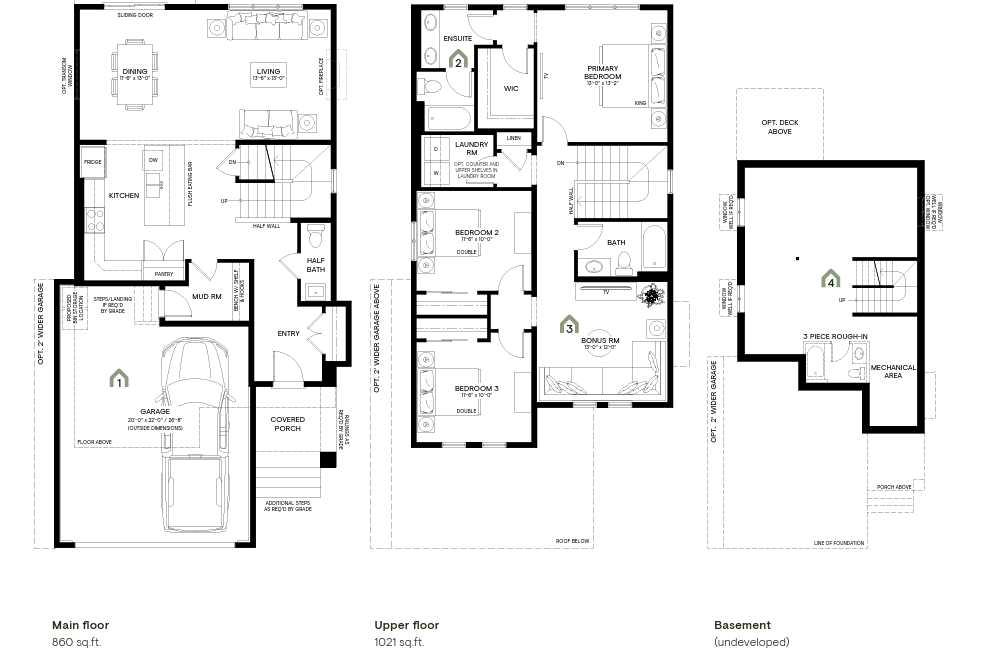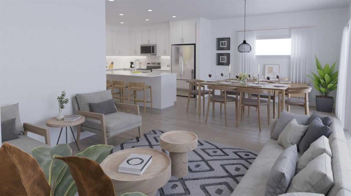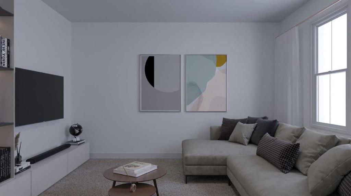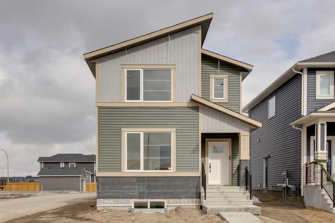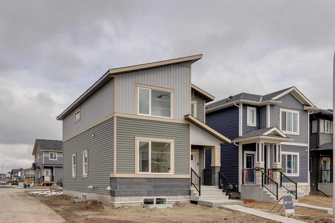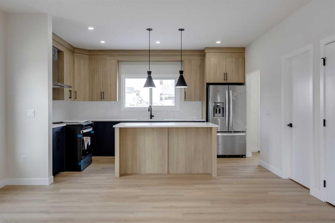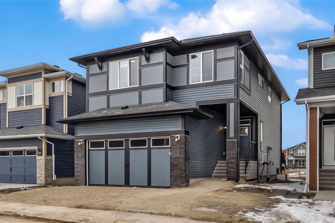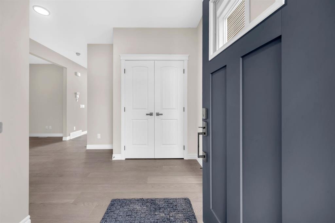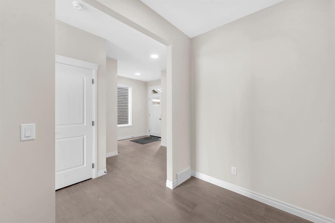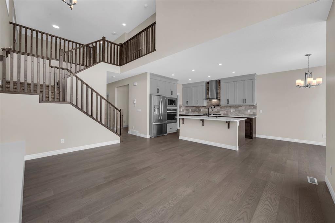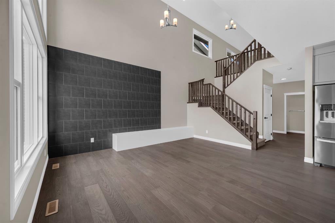30 Canals Circle SW
Airdrie T4B 2Z7
MLS® Number: A2225284
$ 799,900
8
BEDROOMS
4 + 0
BATHROOMS
2,365
SQUARE FEET
2005
YEAR BUILT
Welcome to this beautifully maintained 2-storey home with a triple-car garage and total parking for 6 vehicles, located in the sought-after community of Canals in Airdrie. This open-to-below floor plan features large windows, hardwood and tile flooring, a spacious kitchen, and a cozy living area with a gas fireplace. A main floor bedroom with a full bathroom adds convenience and flexibility. Step out from the dining area to a large, private landscaped backyard with a good-sized deck — perfect for outdoor living. Upstairs offers 4 bedrooms and 2 full bathrooms, including a primary suite with a 4pc ensuite. The fully developed basement features an illegal suite with 3 bedrooms, a 4pc bath, full kitchen, separate laundry, and a private entrance — ideal for extended family or rental potential. Located close to schools, shopping, parks, and all amenities. With room for 6 vehicles, this home offers both space and functionality. Don’t miss out on this incredible opportunity in the family-friendly Canals community!
| COMMUNITY | Canals |
| PROPERTY TYPE | Detached |
| BUILDING TYPE | House |
| STYLE | 2 Storey |
| YEAR BUILT | 2005 |
| SQUARE FOOTAGE | 2,365 |
| BEDROOMS | 8 |
| BATHROOMS | 4.00 |
| BASEMENT | Separate/Exterior Entry, Finished, Full, Suite |
| AMENITIES | |
| APPLIANCES | Dishwasher, Electric Range, Gas Water Heater, Washer/Dryer |
| COOLING | None |
| FIREPLACE | Gas |
| FLOORING | Carpet, Ceramic Tile, Hardwood |
| HEATING | Forced Air |
| LAUNDRY | Main Level |
| LOT FEATURES | Back Yard |
| PARKING | Double Garage Attached |
| RESTRICTIONS | None Known |
| ROOF | Asphalt |
| TITLE | Fee Simple |
| BROKER | RE/MAX iRealty Innovations |
| ROOMS | DIMENSIONS (m) | LEVEL |
|---|---|---|
| Kitchen | 8`7" x 13`1" | Basement |
| Bedroom | 11`9" x 11`4" | Basement |
| Game Room | 10`10" x 27`4" | Basement |
| Bedroom | 11`9" x 9`10" | Basement |
| Bedroom | 13`4" x 11`4" | Basement |
| 4pc Bathroom | 8`7" x 4`11" | Basement |
| Furnace/Utility Room | 11`9" x 8`7" | Basement |
| Kitchen | 19`10" x 16`2" | Main |
| Living Room | 16`6" x 14`2" | Main |
| Bedroom | 14`2" x 9`7" | Main |
| 3pc Bathroom | 6`7" x 9`1" | Main |
| Family Room | 11`8" x 14`1" | Main |
| Bedroom - Primary | 12`0" x 18`0" | Second |
| Bedroom | 13`6" x 10`9" | Second |
| Bedroom | 11`0" x 10`0" | Second |
| Bedroom | 20`8" x 10`1" | Second |
| 4pc Ensuite bath | 5`11" x 12`5" | Second |
| 4pc Bathroom | 10`0" x 5`1" | Second |

