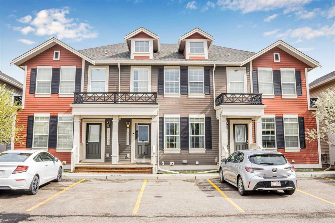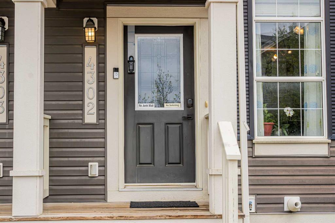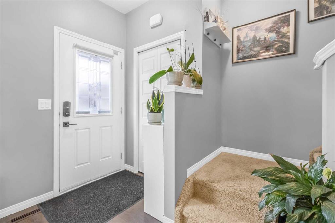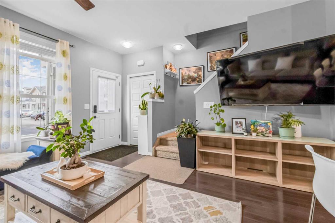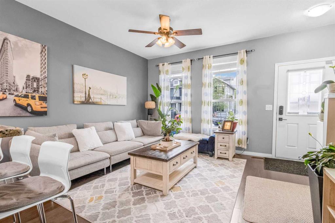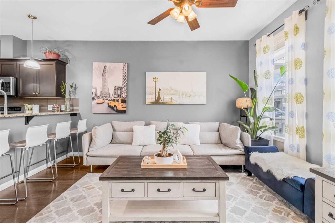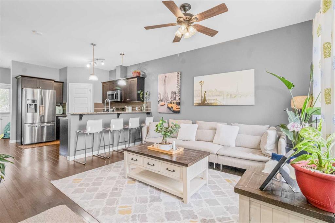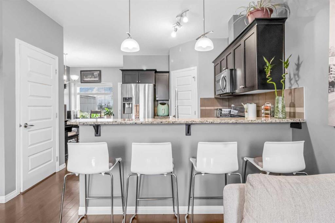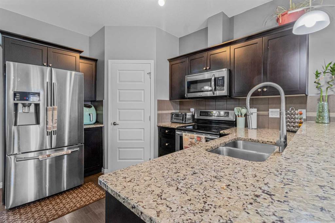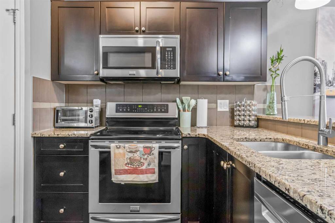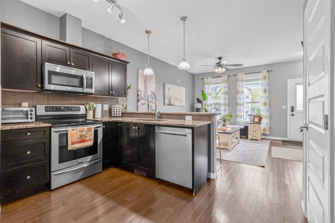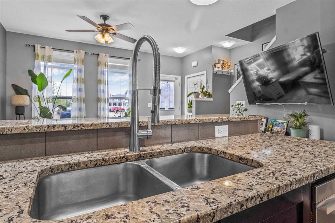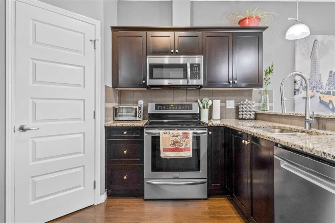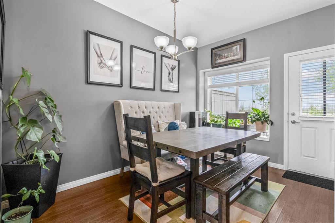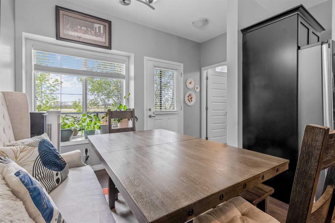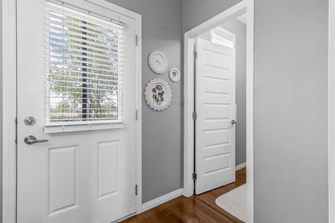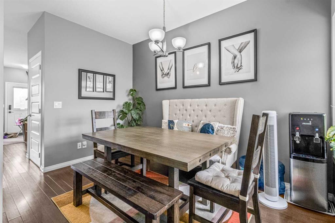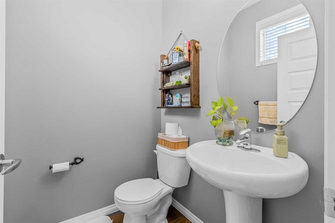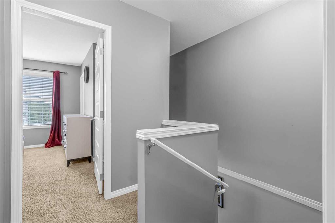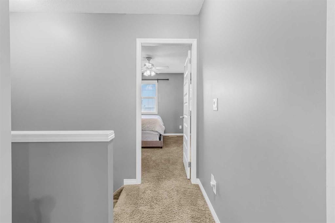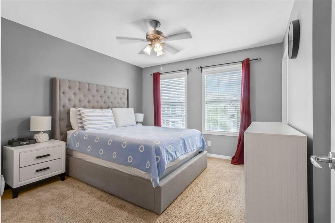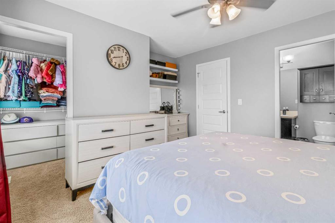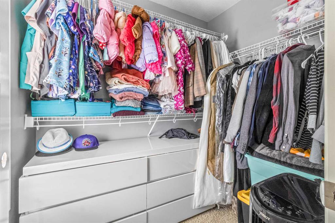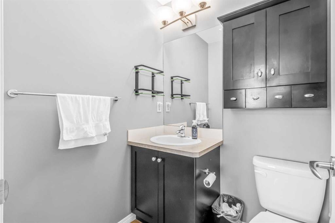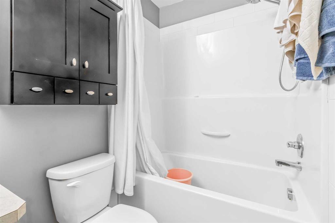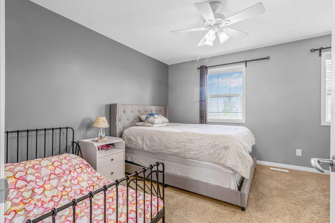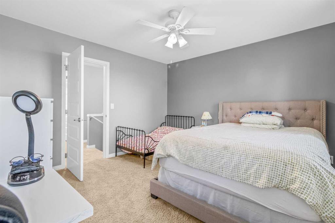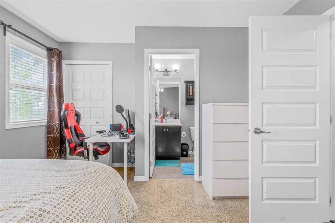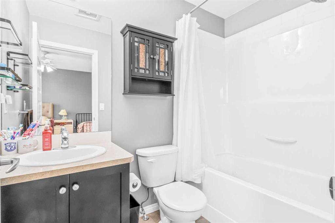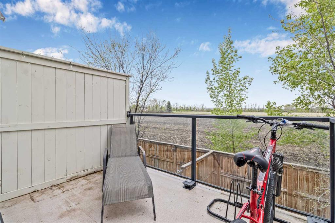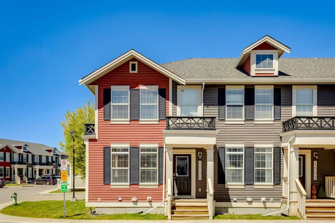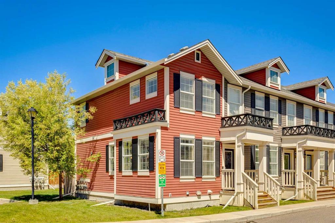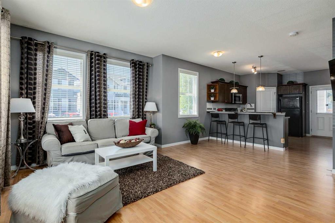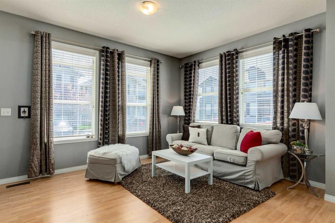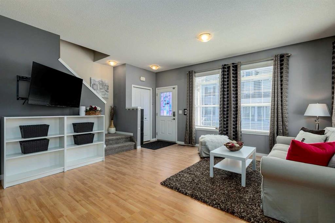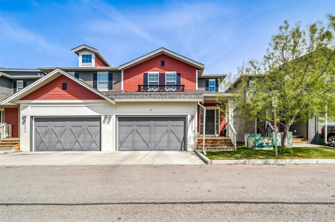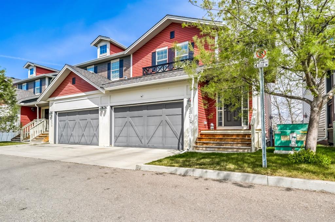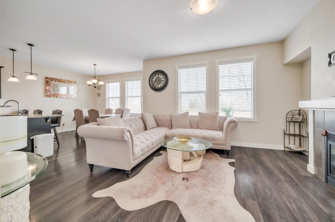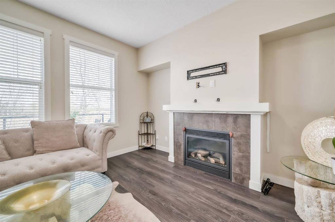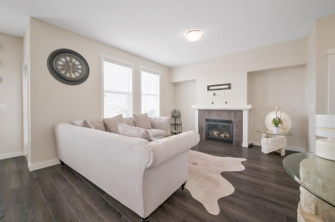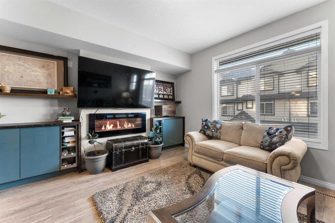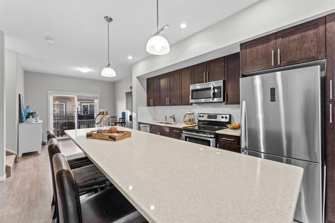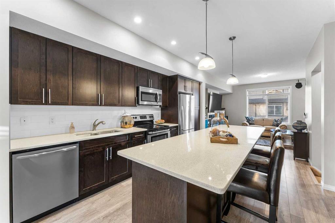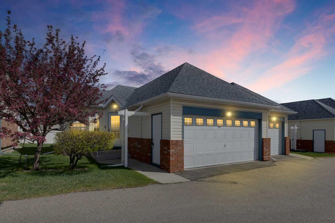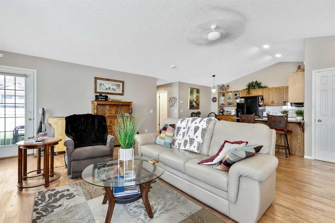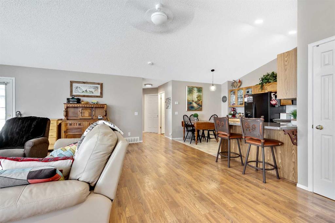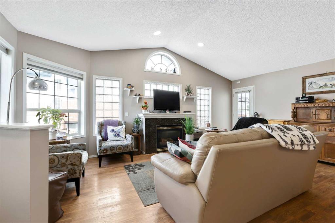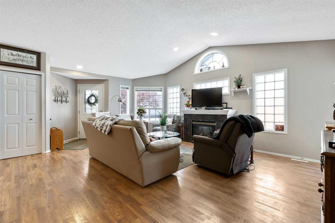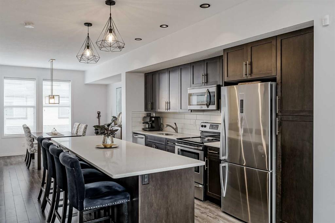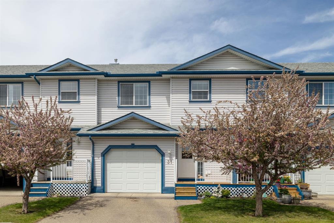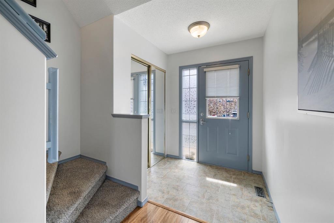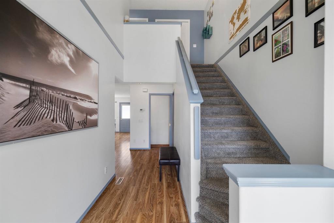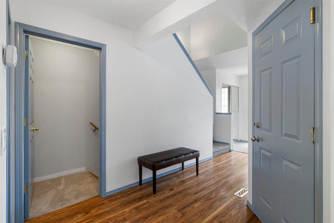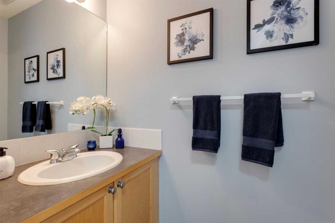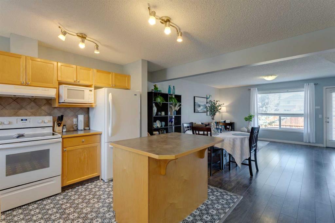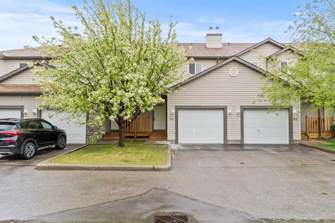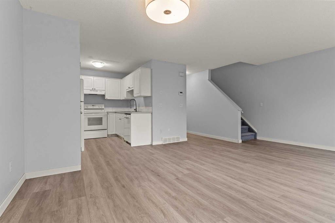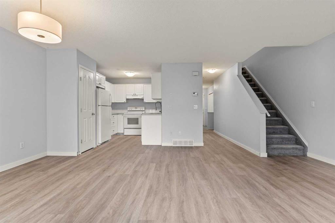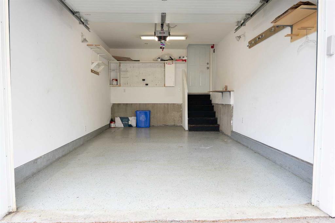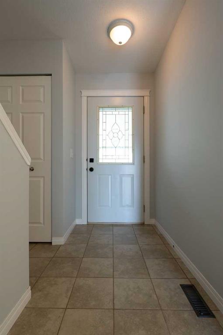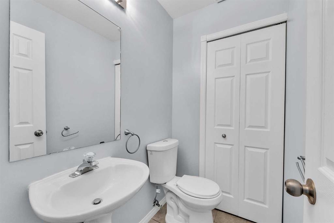4302, 1001 8 Street NW
Airdrie T4B 0W9
MLS® Number: A2223023
$ 420,000
2
BEDROOMS
2 + 1
BATHROOMS
1,179
SQUARE FEET
2012
YEAR BUILT
WALKOUT BASEMENT (ROUGED-IN BATHROOM) | 2 PRIMARY BEDROOMS W/ ENSUITES | 9’ CEILINGS | SCENIC VIEWS | FENCED YARD | 2 PARKING STALLS | BACKING GREENSPACE Welcome to The Trails at Williamstown—this 2-storey townhome backs directly onto open greenbelt with unobstructed prairie and wetland views. Inside, enjoy just under 1,200 sq.ft. of well-planned space featuring 9' ceilings, large windows, and a bright open-concept layout. The kitchen offers stainless steel appliances, a pantry, raised breakfast bar, and a sunny dining area overlooking nature. Upstairs features 2 large bedrooms—each with its own 4-piece ensuite, ideal for privacy and flexible living. The walk-out basement is undeveloped but includes roughed-in plumbing for a bathroom, making future development that much easier. Bonus: enjoy a fully fenced yard, gas BBQ line, and a north-facing balcony perfect for relaxing with no rear neighbors. Tucked in a quiet, pet-friendly complex, you're steps from nature trails, parks, ponds, and a community rec centre, with schools, shopping, and Woodside Golf Course just minutes away. 2 parking stalls (assigned + additional pass) Low condo fees Roughed-in plumbing for basement bathroom Ideal for first-time buyers. Don’t miss this rare walk-out opportunity in one of Airdrie’s most desirable communities!
| COMMUNITY | Williamstown |
| PROPERTY TYPE | Row/Townhouse |
| BUILDING TYPE | Other |
| STYLE | 2 Storey |
| YEAR BUILT | 2012 |
| SQUARE FOOTAGE | 1,179 |
| BEDROOMS | 2 |
| BATHROOMS | 3.00 |
| BASEMENT | Full, Partially Finished, Walk-Out To Grade |
| AMENITIES | |
| APPLIANCES | Dishwasher, Electric Range, Microwave Hood Fan, Refrigerator, Washer/Dryer, Window Coverings |
| COOLING | None |
| FIREPLACE | N/A |
| FLOORING | Carpet, Laminate |
| HEATING | Forced Air, Natural Gas |
| LAUNDRY | In Basement |
| LOT FEATURES | Landscaped, Level |
| PARKING | Assigned, Stall |
| RESTRICTIONS | Pet Restrictions or Board approval Required, Restrictive Covenant-Building Design/Size |
| ROOF | Asphalt Shingle |
| TITLE | Fee Simple |
| BROKER | Real Broker |
| ROOMS | DIMENSIONS (m) | LEVEL |
|---|---|---|
| Bathroom – Roughed-in | 6`2" x 7`3" | Basement |
| 2pc Bathroom | 5`4" x 4`11" | Main |
| Living Room | 13`6" x 14`8" | Main |
| Kitchen | 11`2" x 10`11" | Main |
| Dining Room | 11`8" x 12`0" | Main |
| Bedroom - Primary | 14`1" x 12`2" | Second |
| Bedroom | 13`9" x 11`11" | Second |
| 4pc Ensuite bath | 4`11" x 7`10" | Second |
| 4pc Ensuite bath | 7`11" x 4`10" | Second |

