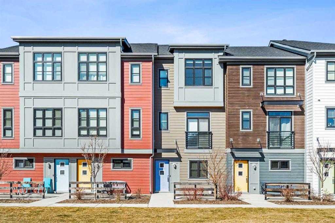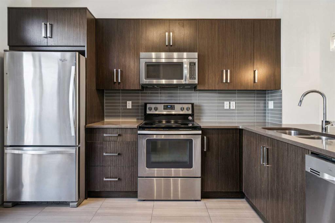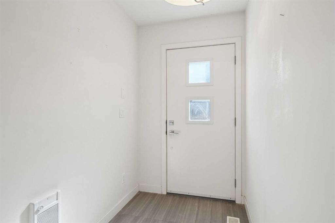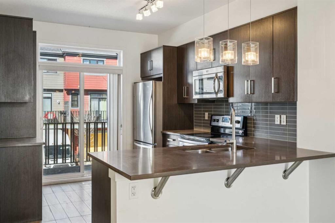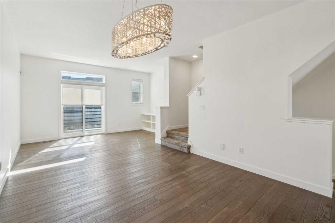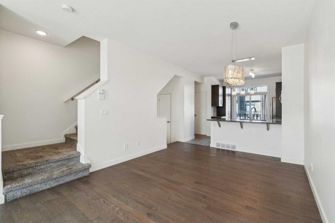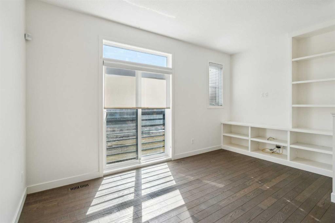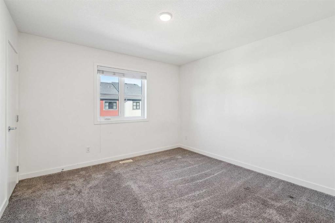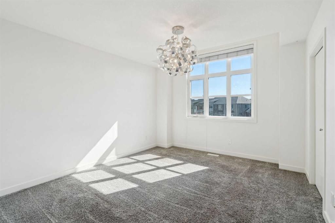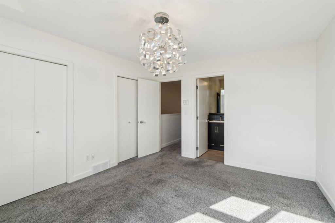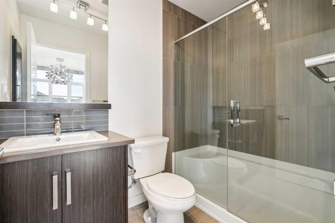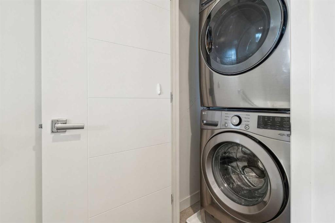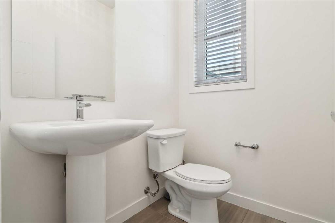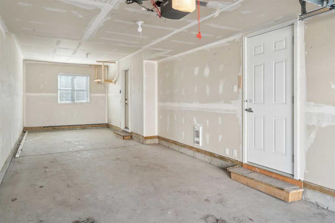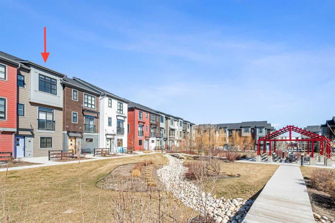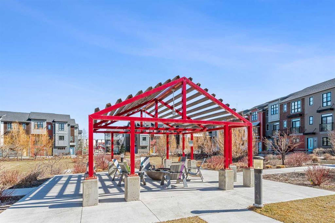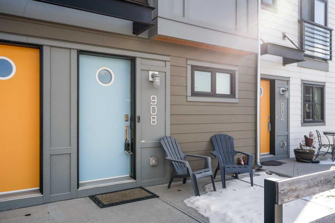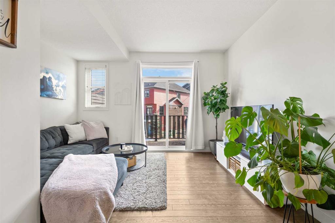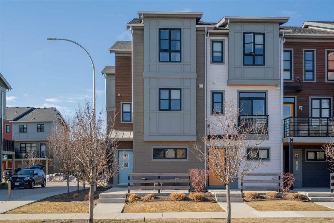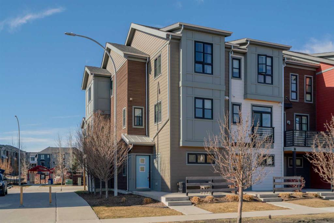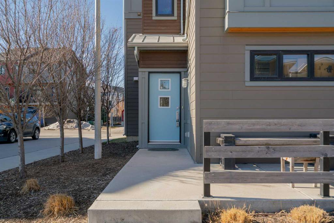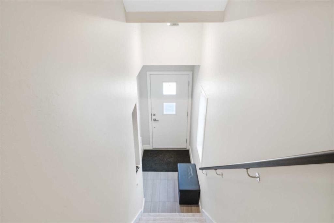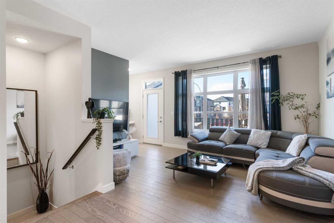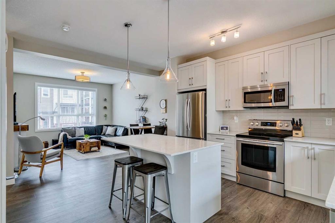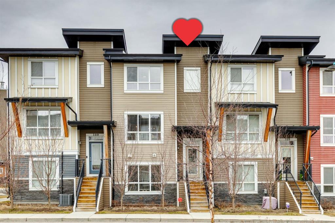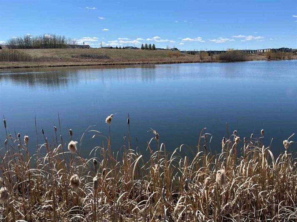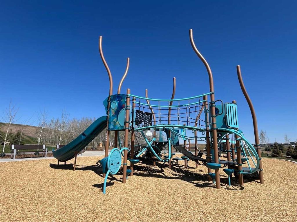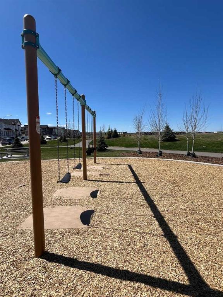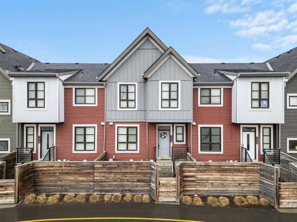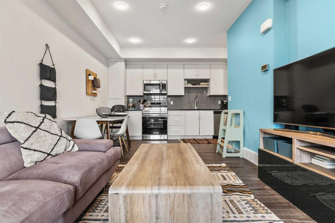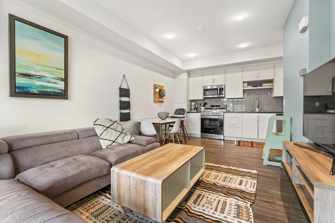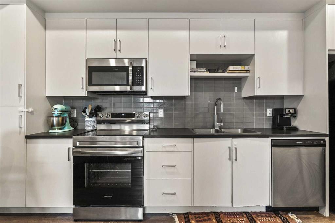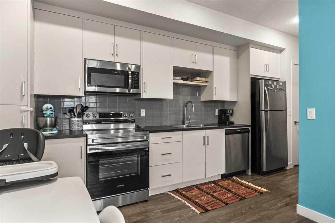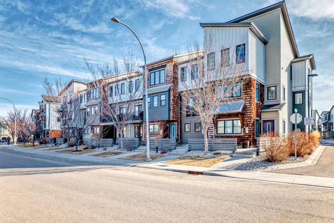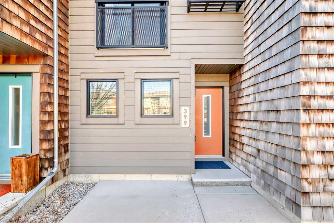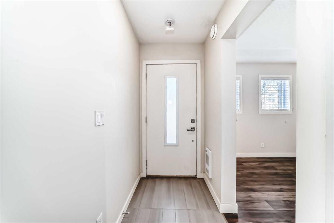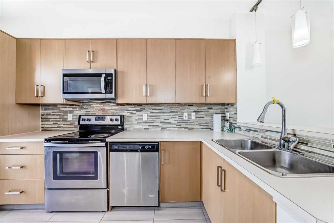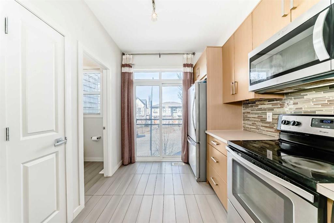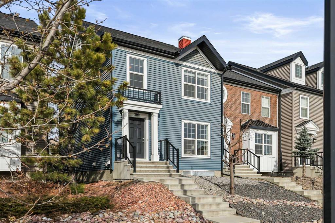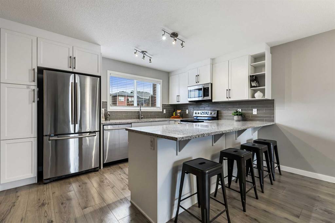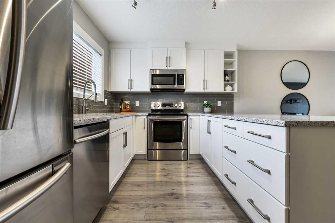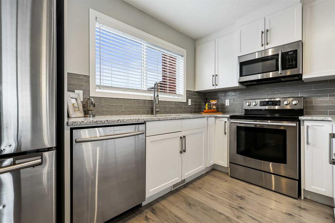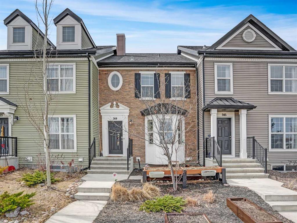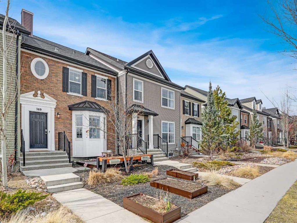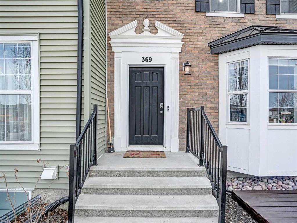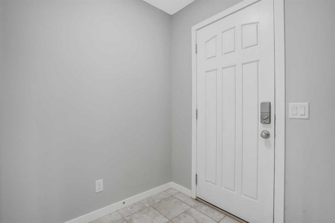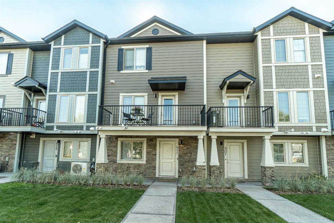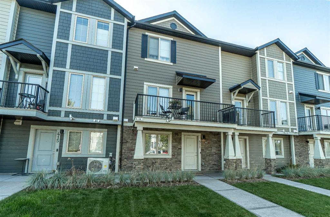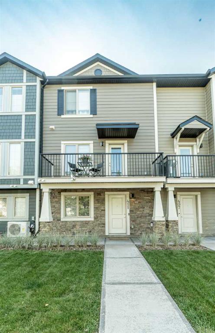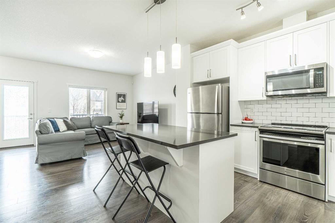10 Walden Path SE
Calgary T2X 4C4
MLS® Number: A2207837
$ 450,000
2
BEDROOMS
2 + 1
BATHROOMS
1,416
SQUARE FEET
2015
YEAR BUILT
Welcome to this spacious 1416 sq ft townhouse in the quiet and family-friendly community of Walden! Enjoy the convenience of being just a 5-minute walk to Township Shopping Center and a short distance from schools. This home boasts a highly desirable double tandem garage with lots of storage room and extra parking available on the driveway. Inside, you'll find a thoughtfully designed layout featuring two large primary bedrooms, each complete with its own ensuite bathroom and walk-in closet – perfect for families or roommates. The upper floor laundry, conveniently located beside the bedrooms, adds to the ease of living. The open-concept main floor showcases a stylish kitchen with elegant quartz countertops, flowing seamlessly into large living and dining areas. Beautiful wood laminate floors run throughout this level. Step out from the kitchen onto a large deck, ideal for BBQs and outdoor enjoyment. This unit enjoys a prime central location within the complex, offering views overlooking the park space. Commuting is a breeze with its close proximity to MacLeod Trail and the ring road. Don't miss the opportunity to make this wonderful townhouse your new home!
| COMMUNITY | Walden |
| PROPERTY TYPE | Row/Townhouse |
| BUILDING TYPE | Five Plus |
| STYLE | 2 Storey |
| YEAR BUILT | 2015 |
| SQUARE FOOTAGE | 1,416 |
| BEDROOMS | 2 |
| BATHROOMS | 3.00 |
| BASEMENT | None |
| AMENITIES | |
| APPLIANCES | Dishwasher, Electric Range, Microwave Hood Fan, Refrigerator, Washer/Dryer, Window Coverings |
| COOLING | None |
| FIREPLACE | N/A |
| FLOORING | Carpet, Laminate, Tile |
| HEATING | Forced Air, Natural Gas |
| LAUNDRY | In Unit |
| LOT FEATURES | Backs on to Park/Green Space, Front Yard |
| PARKING | Double Garage Attached, Driveway, Tandem |
| RESTRICTIONS | Pet Restrictions or Board approval Required |
| ROOF | Asphalt Shingle |
| TITLE | Fee Simple |
| BROKER | TREC The Real Estate Company |
| ROOMS | DIMENSIONS (m) | LEVEL |
|---|---|---|
| Kitchen | 12`11" x 9`11" | Second |
| Dining Room | 10`6" x 7`8" | Second |
| Living Room | 15`4" x 12`6" | Second |
| 2pc Bathroom | 5`5" x 4`9" | Second |
| 3pc Ensuite bath | 7`8" x 4`11" | Third |
| 4pc Ensuite bath | 7`11" x 4`11" | Third |
| Bedroom - Primary | 13`7" x 11`7" | Third |
| Bedroom | 11`7" x 11`6" | Third |

