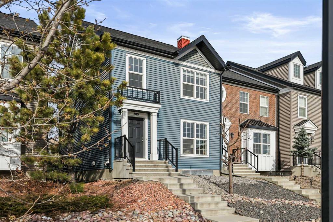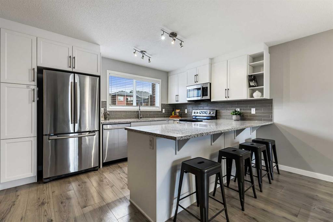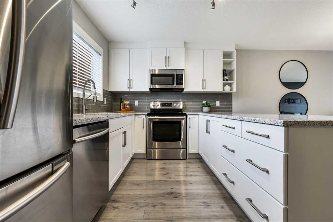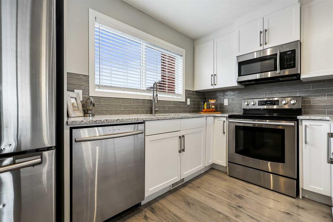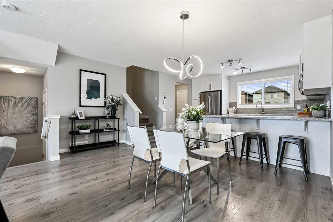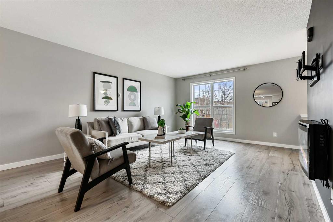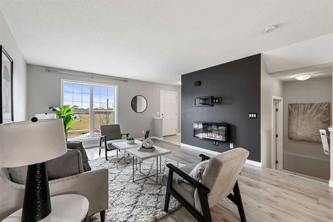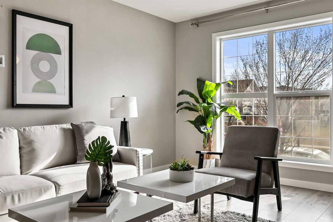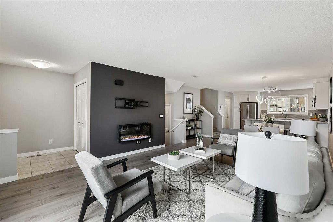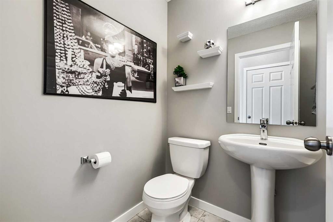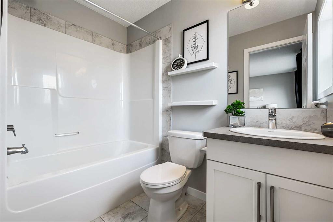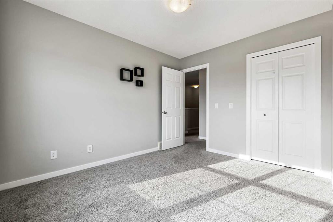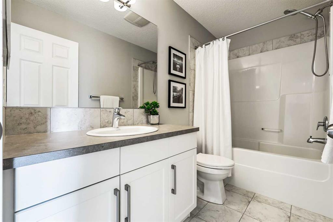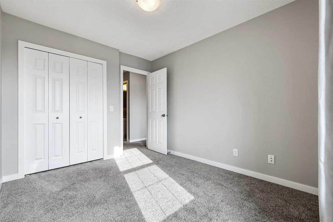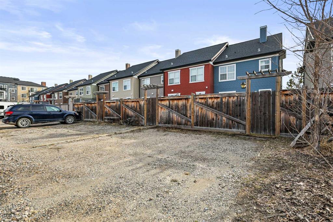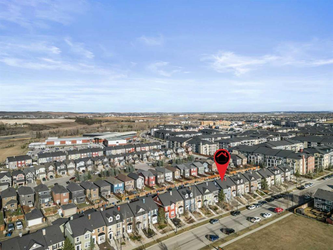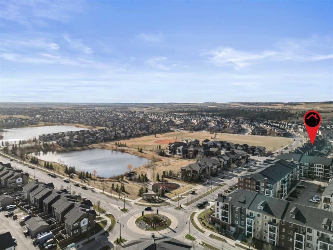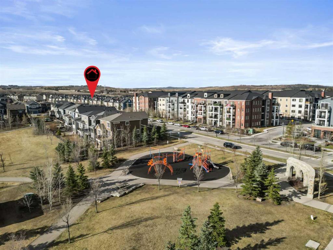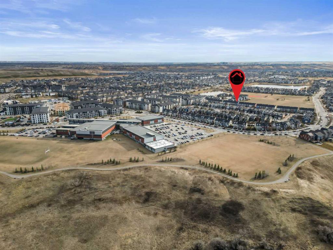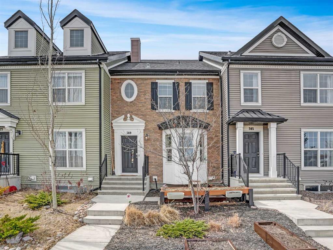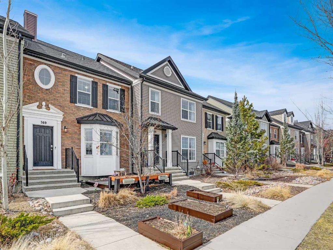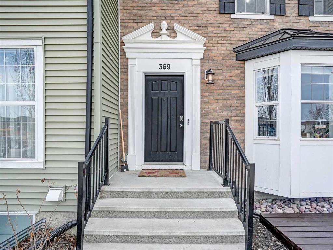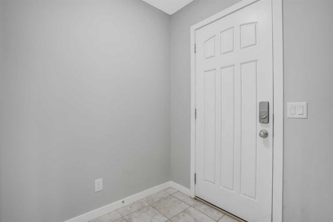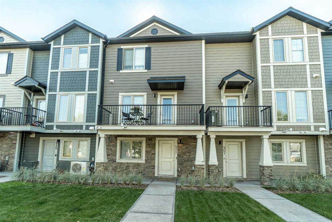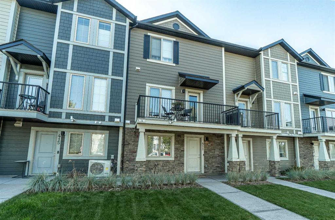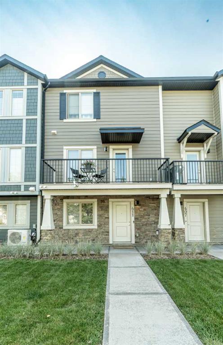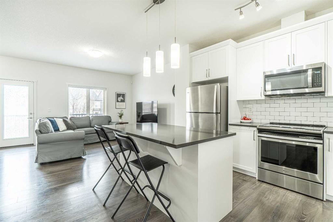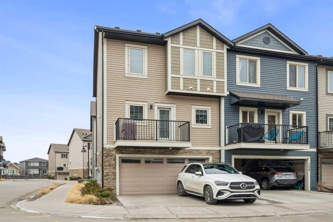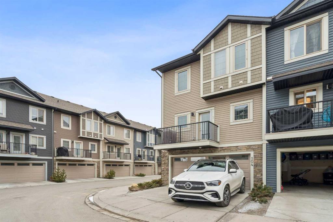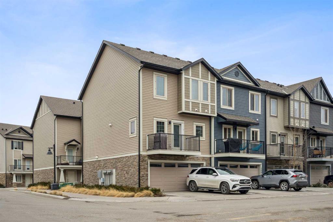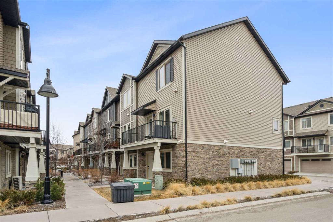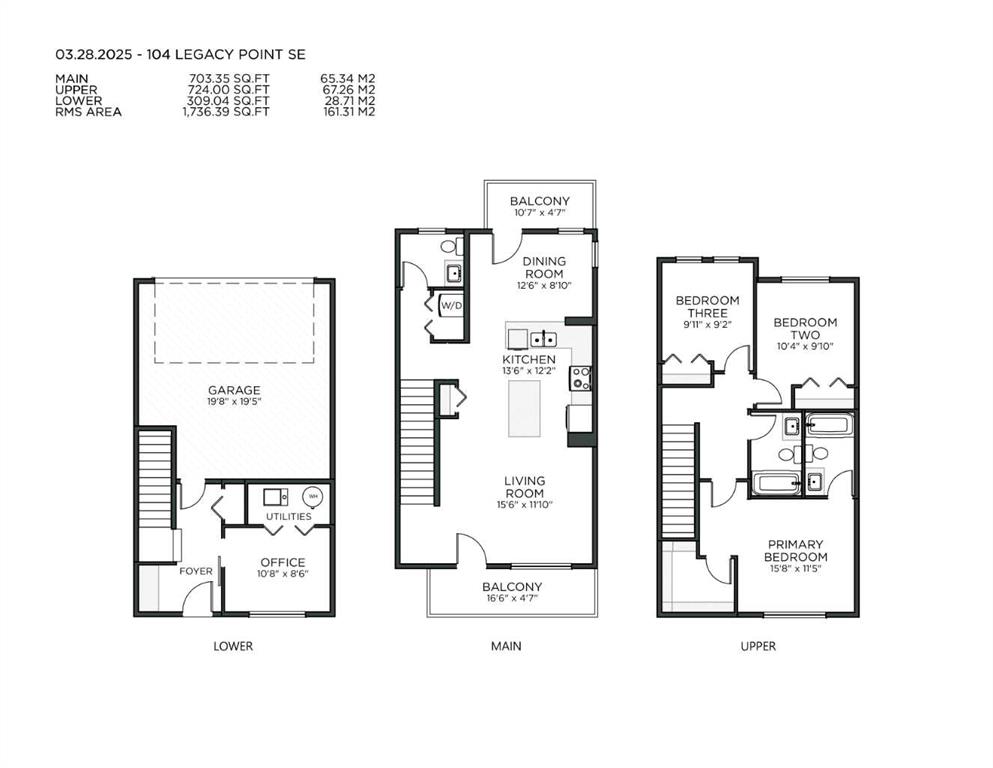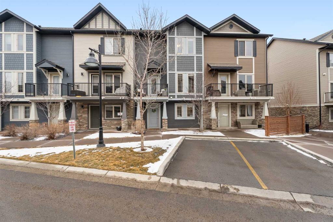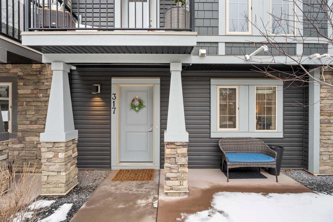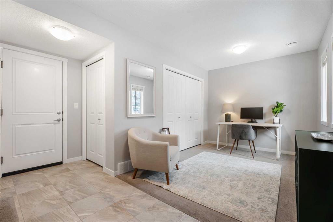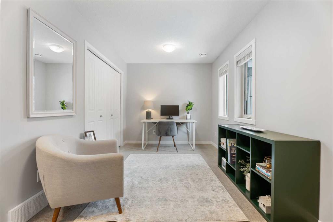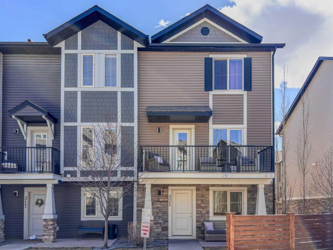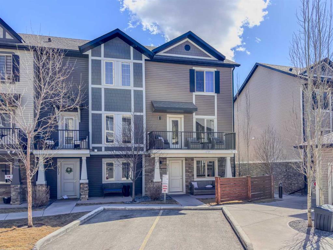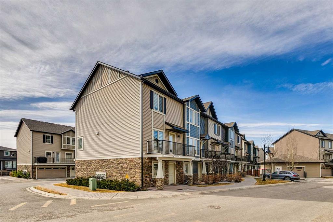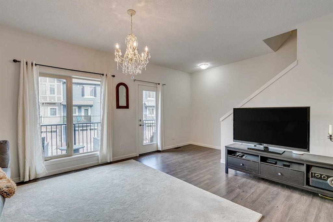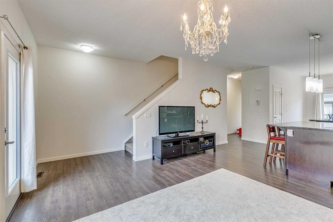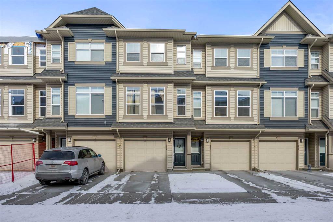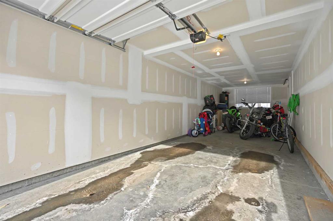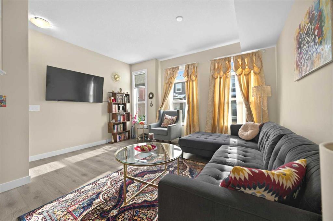309 Legacy Boulevard SE
Calgary T2X 0Y8
MLS® Number: A2212992
$ 525,000
3
BEDROOMS
2 + 1
BATHROOMS
1,441
SQUARE FEET
2014
YEAR BUILT
***OPEN HOUSE Saturday April 19 from 2-4 pm.*** Welcome to your next chapter in Legacy! This bright and beautifully maintained end-unit townhome delivers 1,440 sq ft of functional, feel-good living space — and guess what? No condo fees. Step inside to a welcoming open-concept main floor where the kitchen steals the show with granite counters, full-height cabinets, stainless steel appliances, and a central island that’s made for morning coffee or evening catch-ups. The sunny west-facing backyard is perfect for soaking up the sun, and the large deck, flower beds, and fenced yard make it a great spot for summer evenings. Upstairs, you’ll find three roomy bedrooms, including a spacious primary with its own 4-piece ensuite. The unfinished basement is ready for whatever vision you’ve got — home gym, office, extra living space, you name it. Out back, there’s a gravel parking pad for two, and in the front? Low-maintenance rock landscaping, so you can ditch the mower. And the location? Directly across from a park, with schools, shopping, and major routes like Macleod Trail and Stoney Trail just minutes away. If you’re looking for a home that’s move-in ready with style, space, and serious value — this is the one.
| COMMUNITY | Legacy |
| PROPERTY TYPE | Row/Townhouse |
| BUILDING TYPE | Five Plus |
| STYLE | 2 Storey |
| YEAR BUILT | 2014 |
| SQUARE FOOTAGE | 1,441 |
| BEDROOMS | 3 |
| BATHROOMS | 3.00 |
| BASEMENT | Full, Unfinished |
| AMENITIES | |
| APPLIANCES | Dishwasher, Dryer, Microwave Hood Fan, Range, Refrigerator, Washer, Window Coverings |
| COOLING | None |
| FIREPLACE | Electric, Living Room |
| FLOORING | Carpet, Laminate, Tile |
| HEATING | Forced Air, Natural Gas |
| LAUNDRY | In Basement |
| LOT FEATURES | Back Lane, Back Yard, Landscaped, Lawn, Low Maintenance Landscape, Rectangular Lot, Street Lighting |
| PARKING | Alley Access, Off Street, Parking Pad |
| RESTRICTIONS | Easement Registered On Title, Restrictive Covenant |
| ROOF | Asphalt Shingle |
| TITLE | Fee Simple |
| BROKER | KIC Realty |
| ROOMS | DIMENSIONS (m) | LEVEL |
|---|---|---|
| Living Room | 49`6" x 43`4" | Main |
| Kitchen | 43`0" x 30`10" | Main |
| Dining Room | 40`8" x 32`6" | Main |
| Foyer | 16`9" x 18`4" | Main |
| Mud Room | 19`4" x 18`1" | Main |
| 2pc Bathroom | 17`1" x 16`1" | Main |
| Bedroom - Primary | 43`0" x 39`0" | Upper |
| 4pc Ensuite bath | 26`7" x 13`6" | Upper |
| Bedroom | 36`9" x 31`2" | Upper |
| Walk-In Closet | 13`9" x 11`10" | Upper |
| Bedroom | 33`2" x 29`10" | Upper |
| 4pc Bathroom | 31`2" x 13`6" | Upper |

