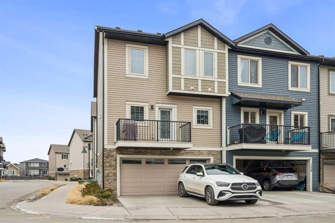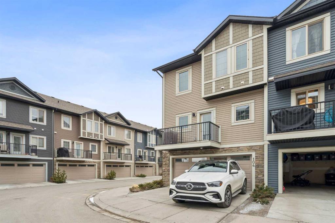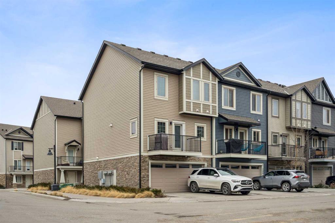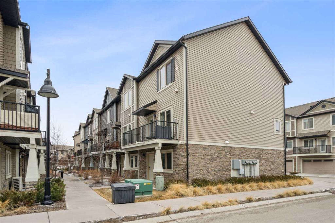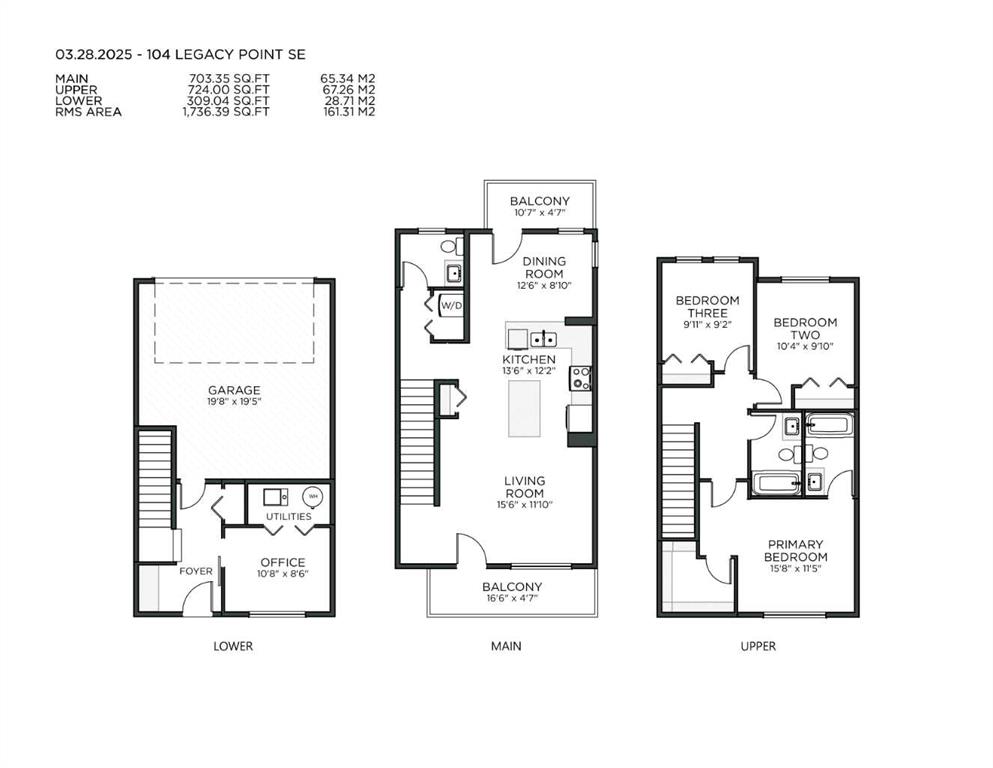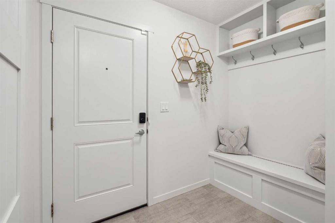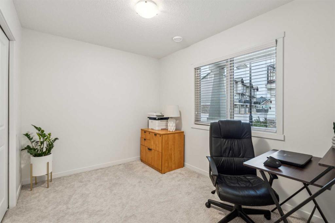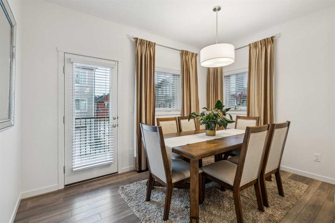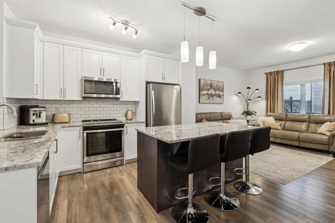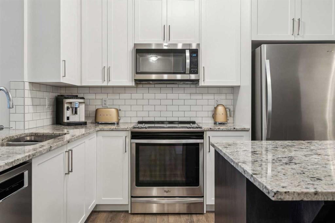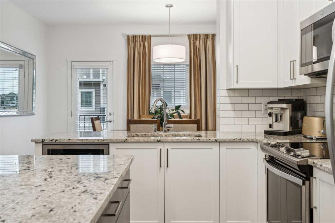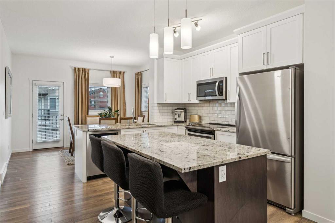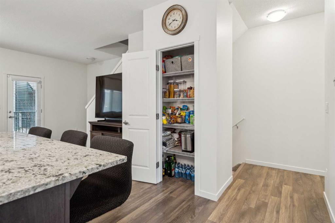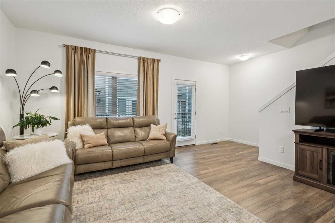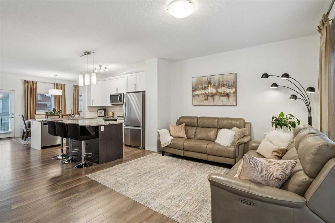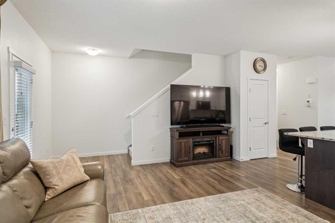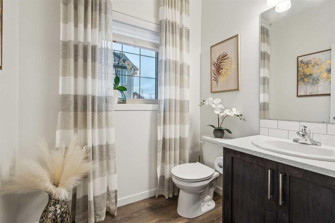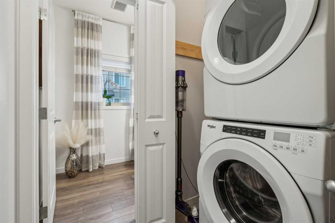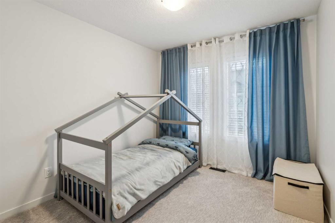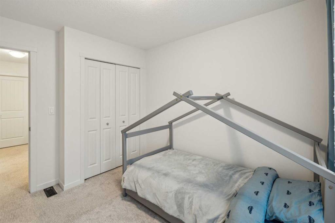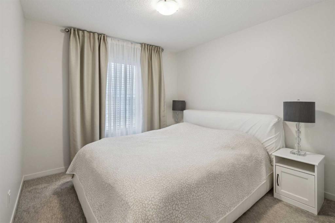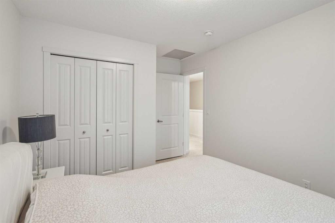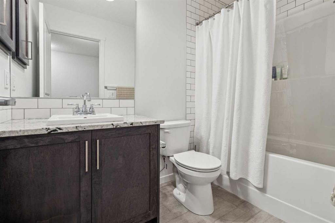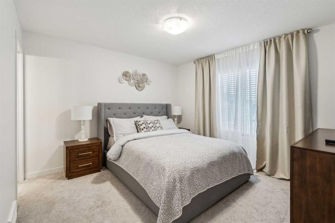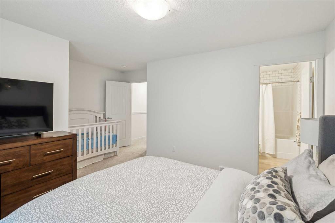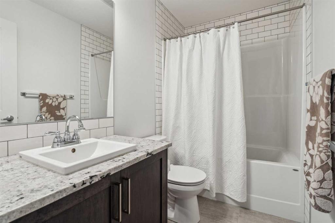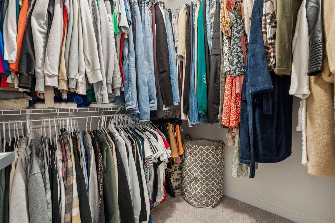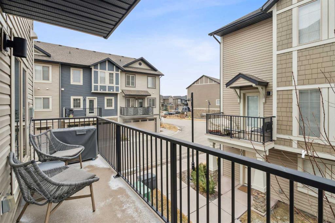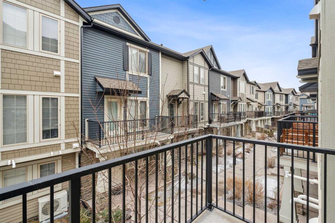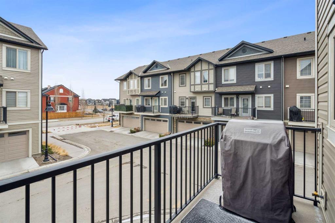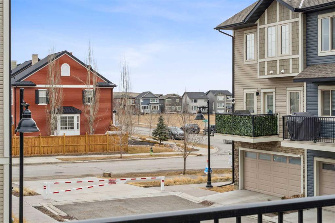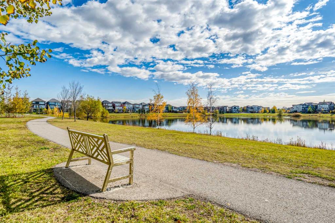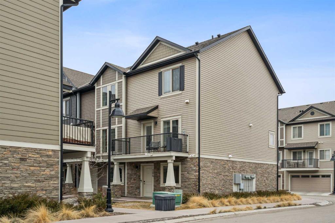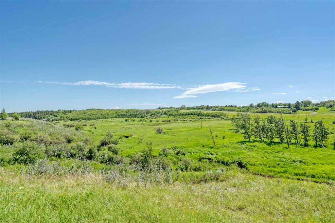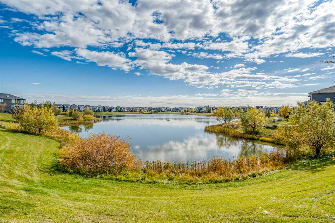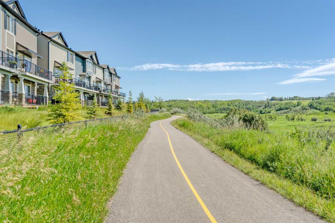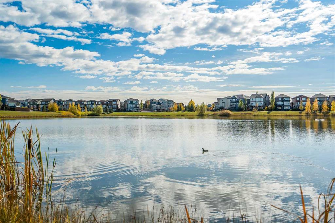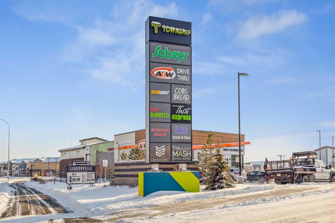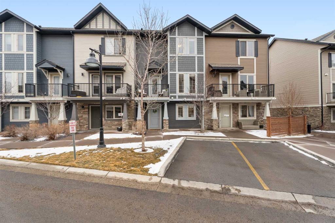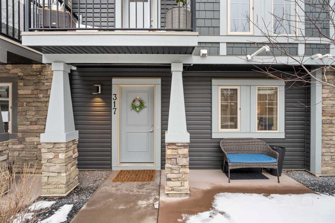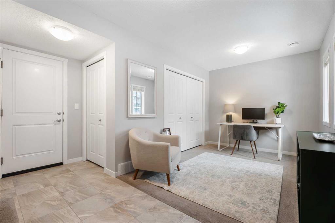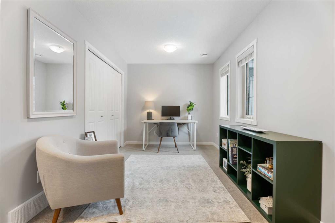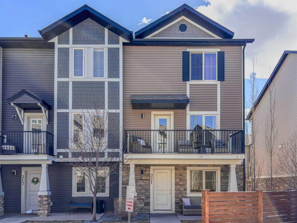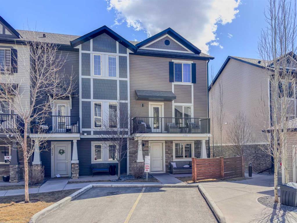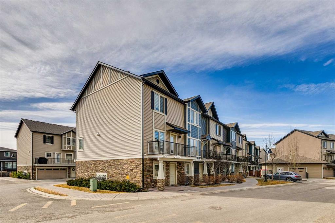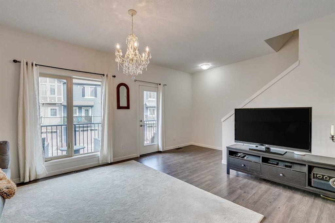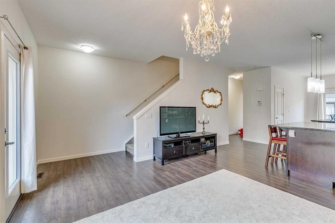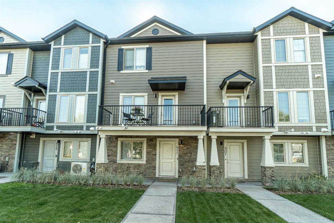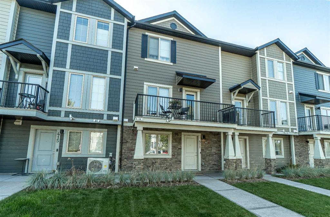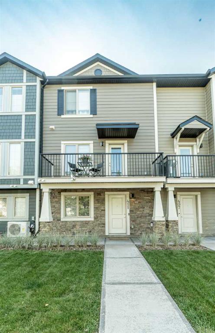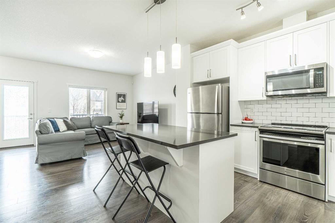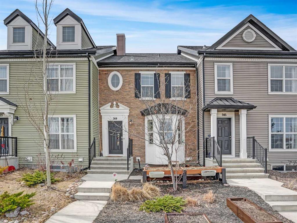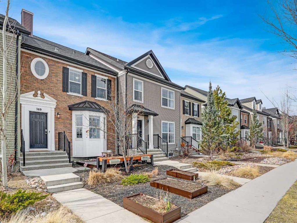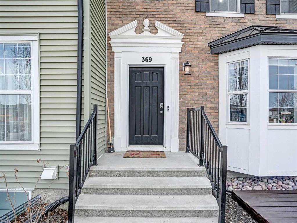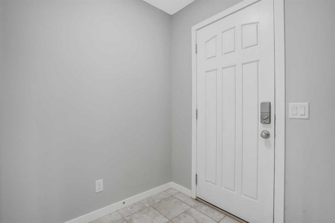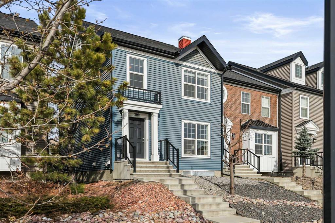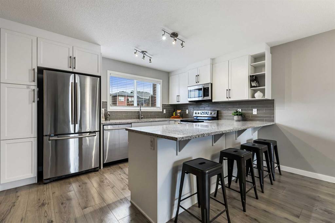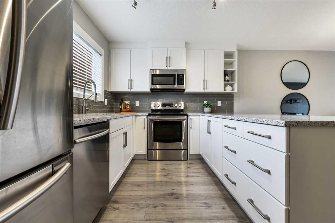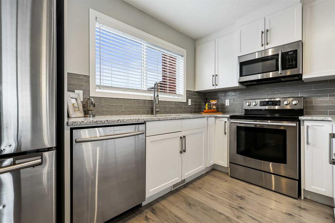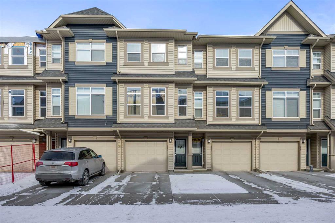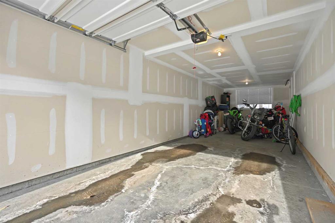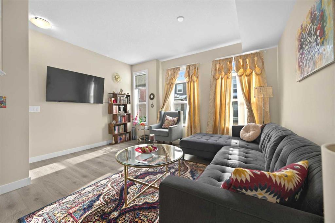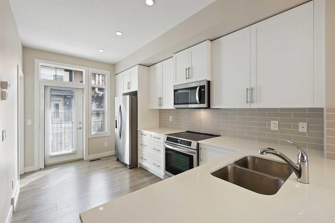104 Legacy Point SE
Calgary T2X3Z3
MLS® Number: A2206883
$ 525,000
3
BEDROOMS
2 + 1
BATHROOMS
1,736
SQUARE FEET
2019
YEAR BUILT
Top 10 Reasons Why You Should Buy This Home! 1. Immaculate Condition: Freshly Painted & Exceptionally well-maintained. 2. Modern Build: Built in 2019, offering contemporary design and up-to-date amenities. 3. Corner Lot Privacy: Enjoy the added privacy and quiet with only one shared wall. 4. Spacious Layout: Features one of the largest floor plans available with 3 large bedrooms, 3 bath, plus a sizable Den. 5. Premium Finishes: Quartz countertops throughout the home, including kitchen and all bathrooms, upgraded carpets, tile and numerous additional enhancements. 6. Central Air Conditioning: Stay comfortable all year round with built-in central AC. 7. Ample Parking: Includes an Attached 2-car garage with 4 total parking stalls. 8. Smoke-Free & Pet-Free: Ideal for buyers seeking a clean and allergen-friendly environment. 9. Near Nature: Close proximity to an environmental reserve, perfect for outdoor enthusiasts. 10. Quiet Location: Nestled in a tranquil area, ideal for peaceful living. And don’t forget, you'll be living in Legacy, near Ponds, All Saints High School, Township Shopping Centre, playgrounds, and with easy access to McLeod Trail. Enjoy walking paths and nature views at the nearby environmental reserve, and a future elementary school.
| COMMUNITY | Legacy |
| PROPERTY TYPE | Row/Townhouse |
| BUILDING TYPE | Five Plus |
| STYLE | Townhouse |
| YEAR BUILT | 2019 |
| SQUARE FOOTAGE | 1,736 |
| BEDROOMS | 3 |
| BATHROOMS | 3.00 |
| BASEMENT | None |
| AMENITIES | |
| APPLIANCES | Central Air Conditioner, Dishwasher, Electric Range, Microwave Hood Fan, Refrigerator, Washer/Dryer Stacked |
| COOLING | Central Air |
| FIREPLACE | N/A |
| FLOORING | Carpet, Laminate, Tile |
| HEATING | Forced Air, Natural Gas |
| LAUNDRY | Upper Level |
| LOT FEATURES | Corner Lot, Landscaped |
| PARKING | Concrete Driveway, Double Garage Attached |
| RESTRICTIONS | None Known |
| ROOF | Asphalt Shingle |
| TITLE | Fee Simple |
| BROKER | CIR Realty |
| ROOMS | DIMENSIONS (m) | LEVEL |
|---|---|---|
| Office | 10`8" x 8`6" | Lower |
| Foyer | 12`10" x 4`11" | Lower |
| Furnace/Utility Room | 8`4" x 4`0" | Lower |
| Balcony | 10`7" x 4`7" | Main |
| Balcony | 16`6" x 4`7" | Main |
| 2pc Bathroom | 6`5" x 5`3" | Main |
| Living Room | 15`6" x 11`10" | Main |
| Dining Room | 12`6" x 8`10" | Main |
| Kitchen | 13`6" x 12`2" | Main |
| Laundry | 5`0" x 3`0" | Main |
| Bedroom - Primary | 15`8" x 11`5" | Upper |
| Bedroom | 10`4" x 9`11" | Upper |
| Bedroom | 9`11" x 9`2" | Upper |
| 4pc Bathroom | 8`3" x 4`11" | Upper |
| 4pc Ensuite bath | 8`4" x 5`0" | Upper |

