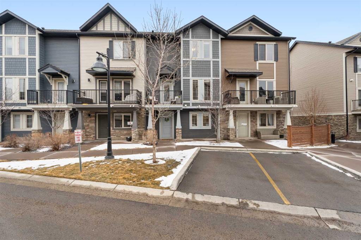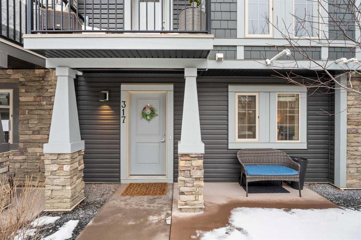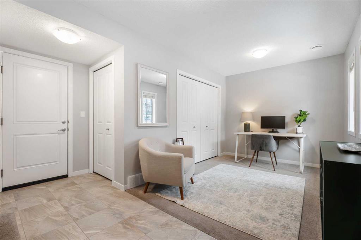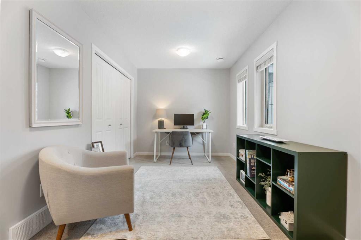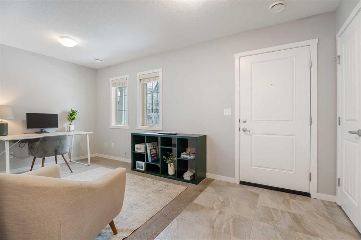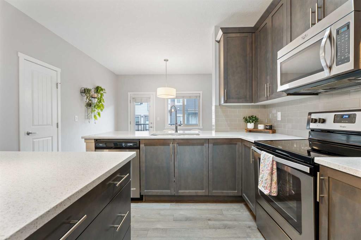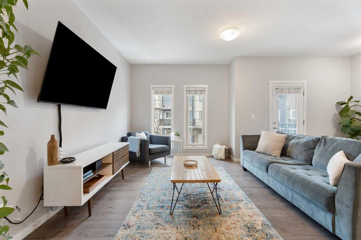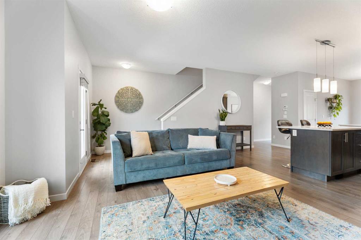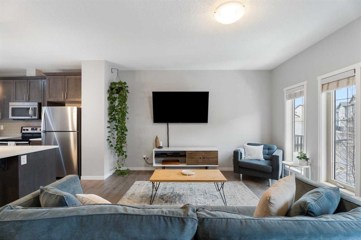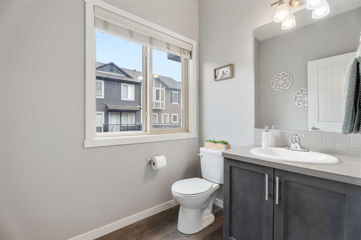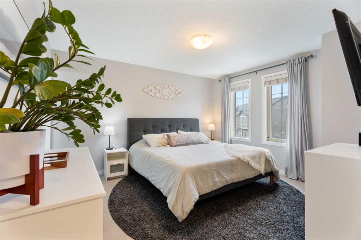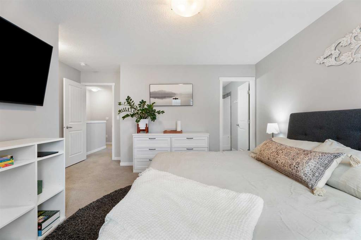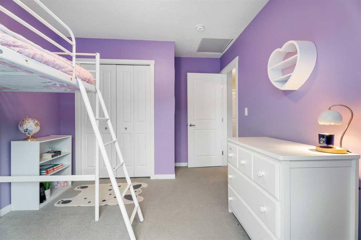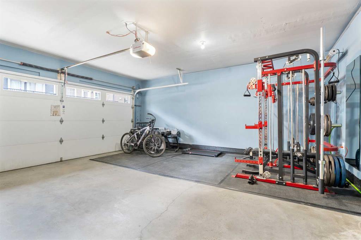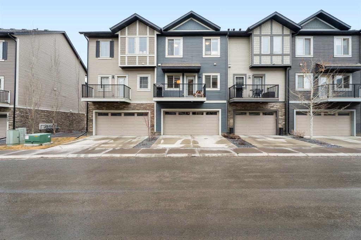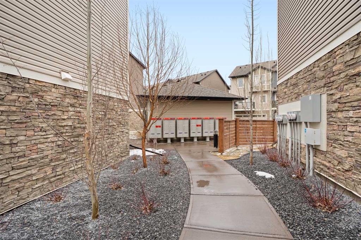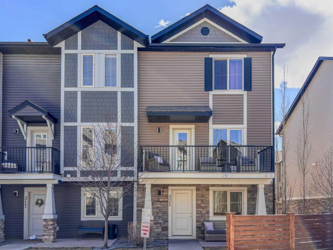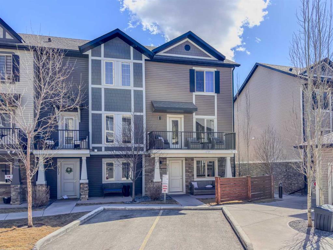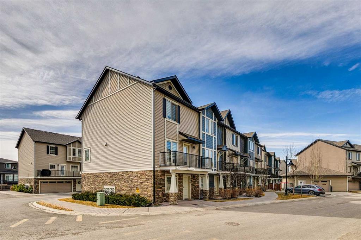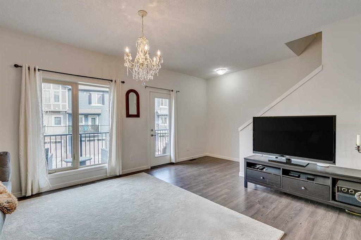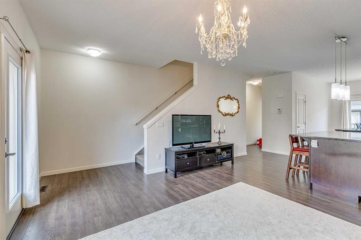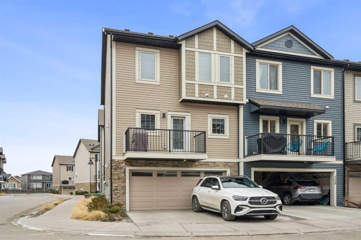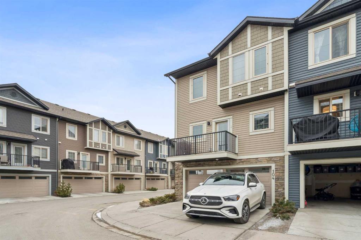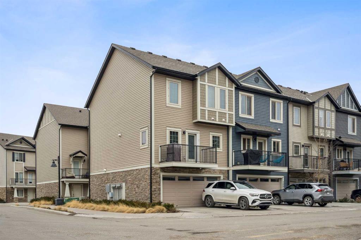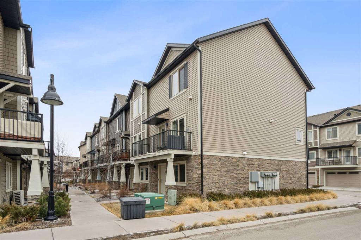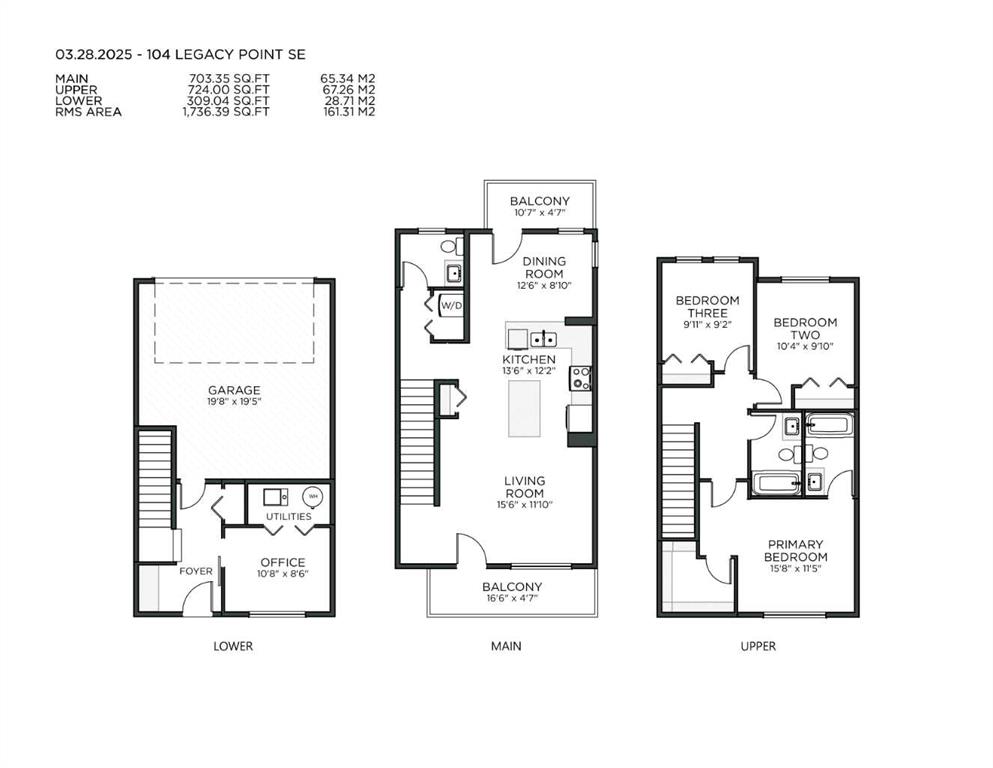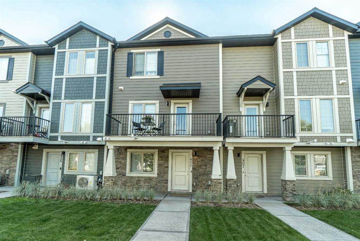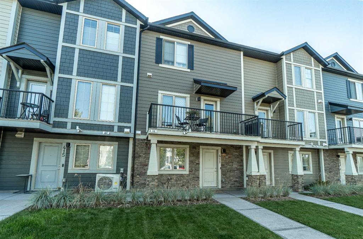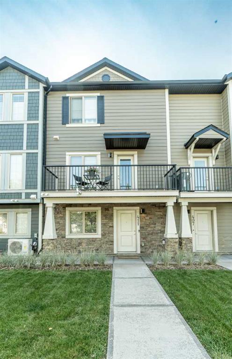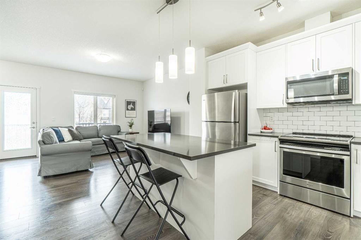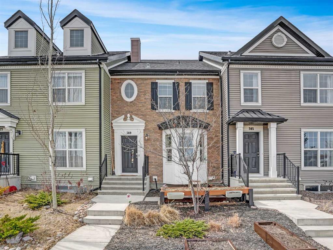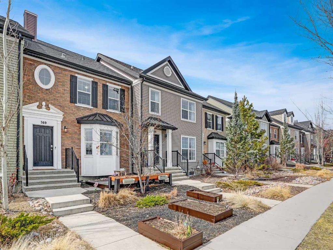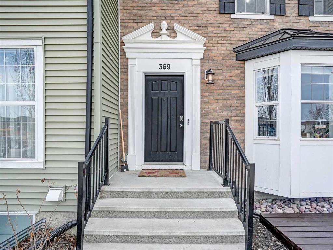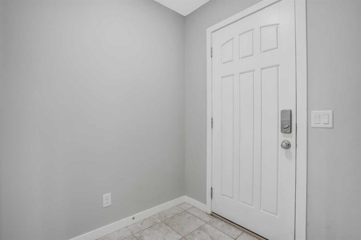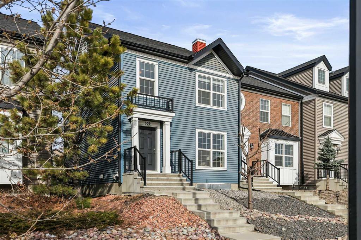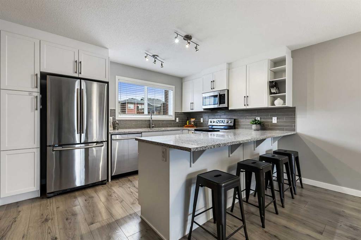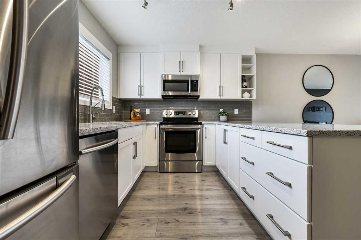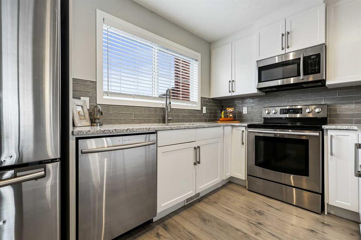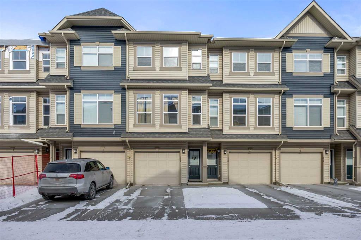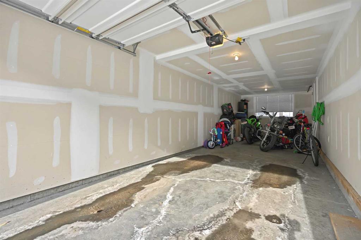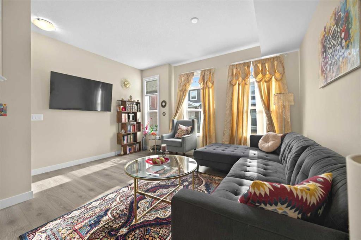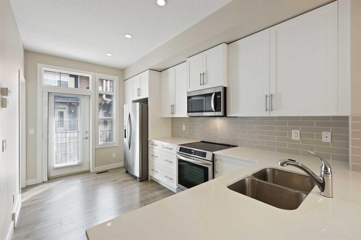317 Legacy Point SE
Calgary T2X 3Z3
MLS® Number: A2205807
$ 519,900
3
BEDROOMS
2 + 1
BATHROOMS
1,748
SQUARE FEET
2015
YEAR BUILT
Welcome to this stunning 3-bedroom condo in the sought-after community of Legacy! This beautifully designed home features a functional layout, modern finishes, and an unbeatable location. The ground floor includes a spacious entryway and a versatile den, perfect for work or play. Upstairs, the open-concept main floor boasts a stylish kitchen with stainless steel appliances, a bright dining area leading to the back deck with a gas BBQ hookup, and a sunlit living room that opens onto a front deck. The upper level offers three spacious bedrooms, including a luxurious master suite with a walk-in closet and a 4-piece ensuite. A second 4-piece bathroom is conveniently shared by the other two bedrooms. Enjoy the convenience of FOUR parking spots—two in the garage and two on the driveway—plus visitor parking nearby. Nestled in a quiet area, this home has access onto a scenic nature reserve with a walking path leading to a peaceful creek. Shopping, dining, schools, playgrounds, and two large ponds are within walking distance, with easy access to Macleod and Deerfoot Trail. Don’t miss out on this incredible opportunity—schedule your viewing today!
| COMMUNITY | Legacy |
| PROPERTY TYPE | Row/Townhouse |
| BUILDING TYPE | Five Plus |
| STYLE | 3 Storey |
| YEAR BUILT | 2015 |
| SQUARE FOOTAGE | 1,748 |
| BEDROOMS | 3 |
| BATHROOMS | 3.00 |
| BASEMENT | None |
| AMENITIES | |
| APPLIANCES | Dishwasher, Electric Stove, Garage Control(s), Microwave Hood Fan, Refrigerator, Window Coverings |
| COOLING | None |
| FIREPLACE | N/A |
| FLOORING | Carpet, Ceramic Tile, Laminate |
| HEATING | Forced Air |
| LAUNDRY | In Unit |
| LOT FEATURES | See Remarks |
| PARKING | Double Garage Attached |
| RESTRICTIONS | Board Approval |
| ROOF | Asphalt Shingle |
| TITLE | Fee Simple |
| BROKER | CIR Realty |
| ROOMS | DIMENSIONS (m) | LEVEL |
|---|---|---|
| Den | 11`3" x 8`7" | Main |
| Furnace/Utility Room | 8`8" x 4`0" | Main |
| 2pc Bathroom | 6`4" x 5`2" | Second |
| Dining Room | 12`5" x 9`0" | Second |
| Kitchen | 12`5" x 12`2" | Second |
| Living Room | 19`4" x 13`9" | Second |
| 4pc Bathroom | 8`4" x 4`11" | Third |
| 4pc Ensuite bath | 8`4" x 5`0" | Third |
| Bedroom | 12`10" x 9`11" | Third |
| Bedroom | 9`2" x 8`11" | Third |
| Bedroom - Primary | 15`3" x 15`0" | Third |
| Walk-In Closet | 7`4" x 5`10" | Third |

