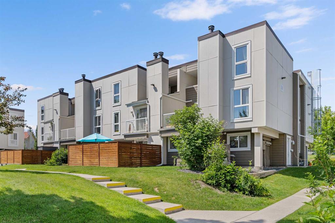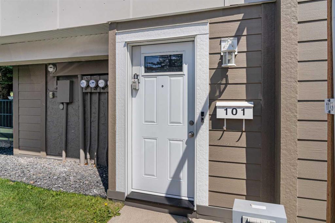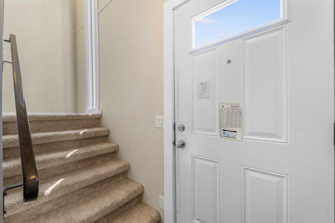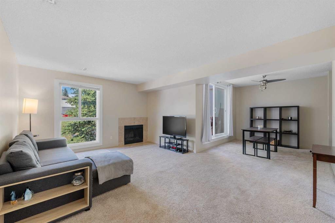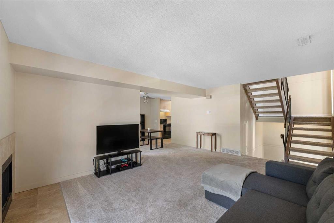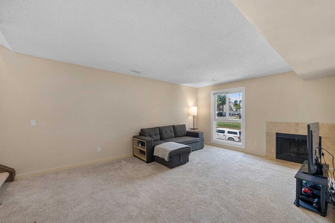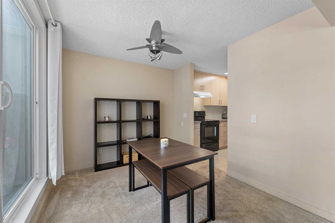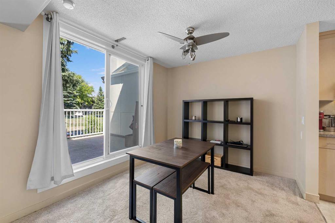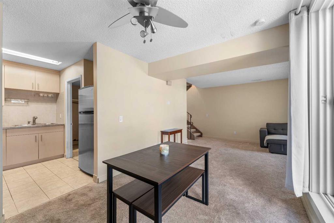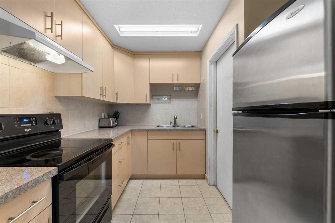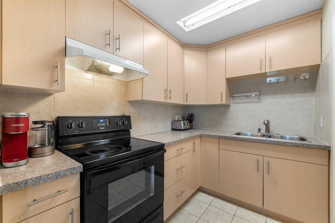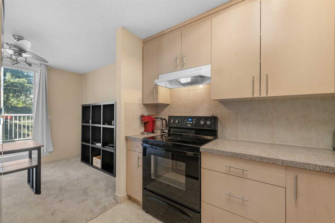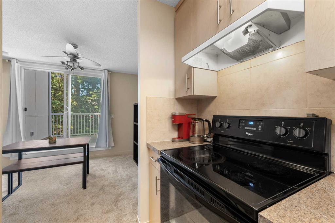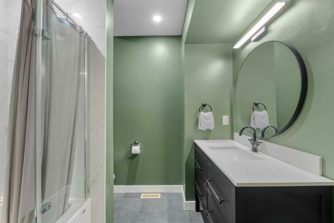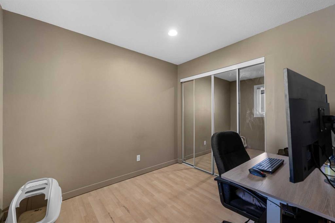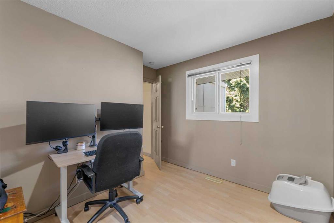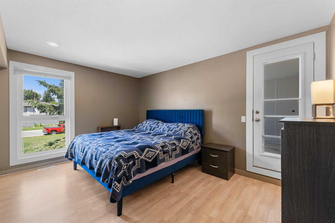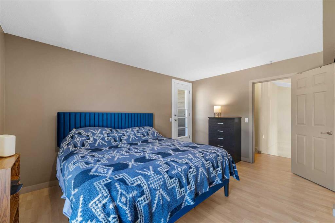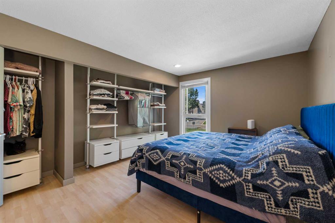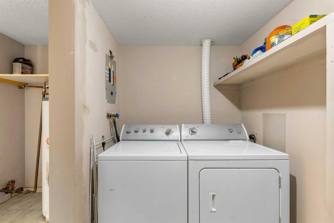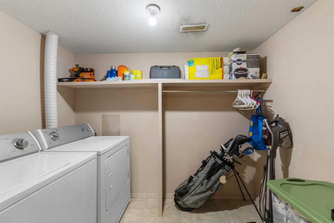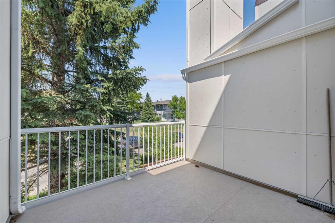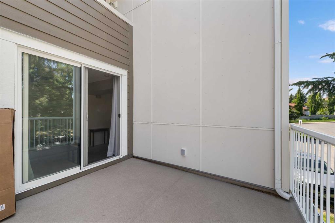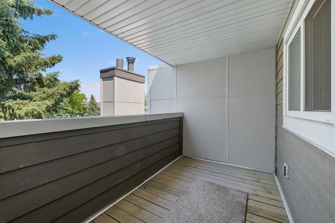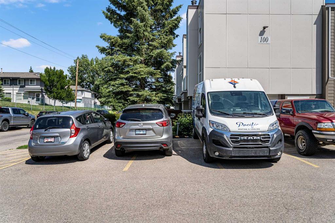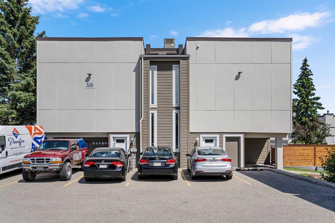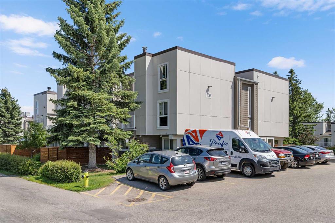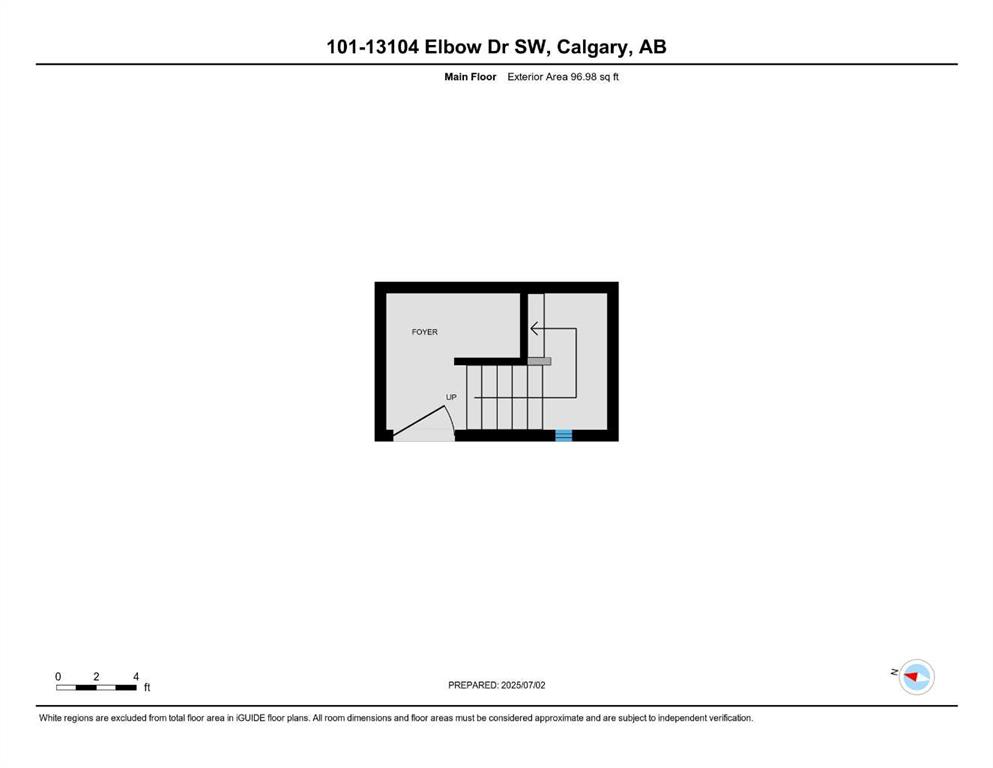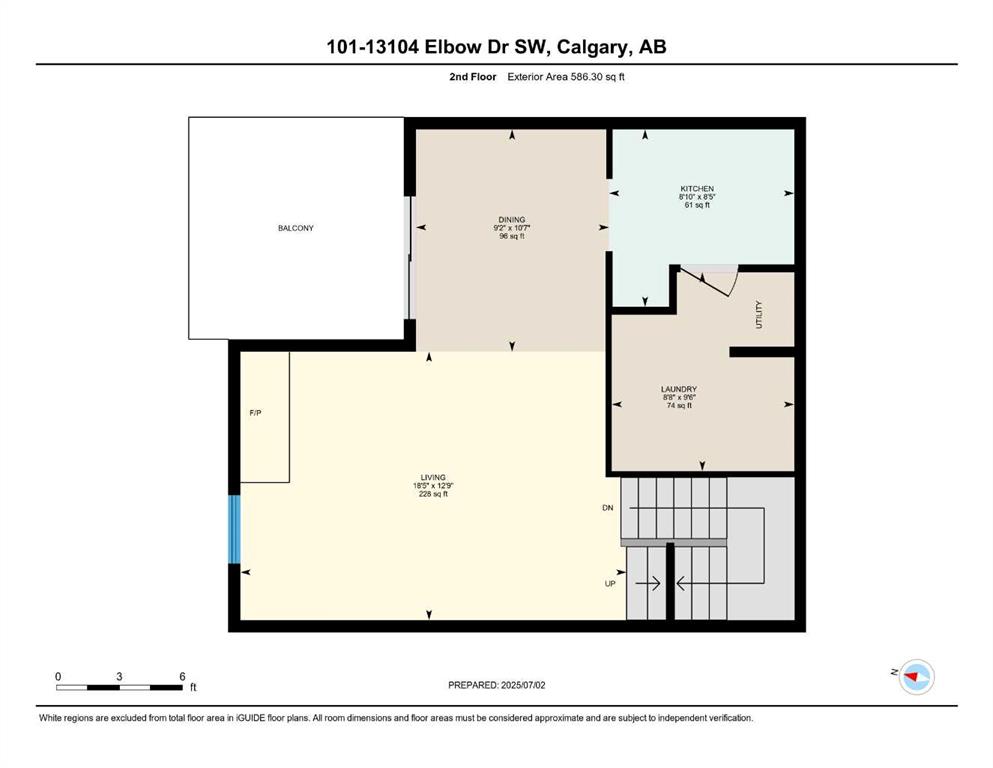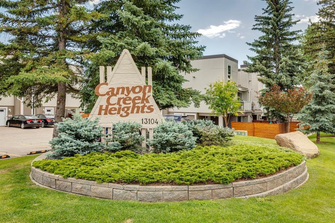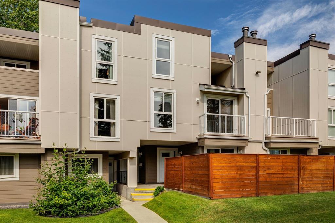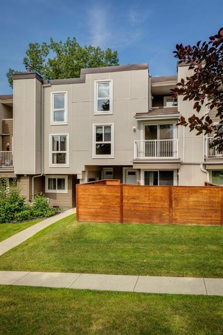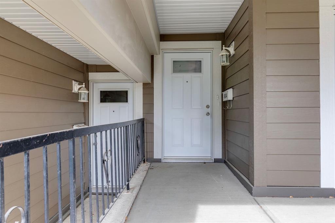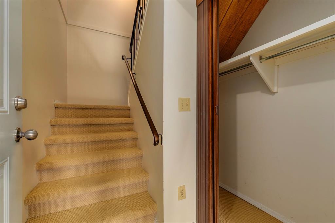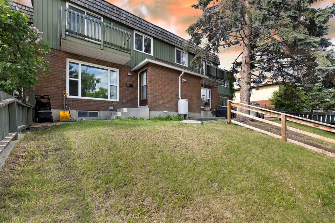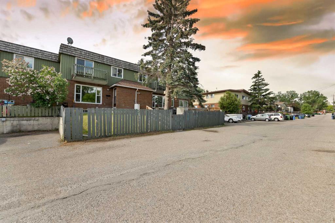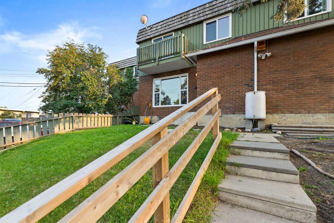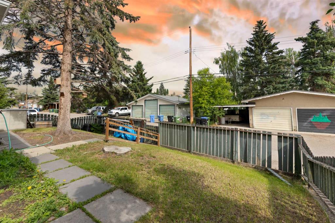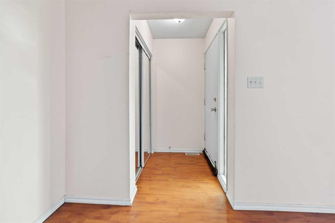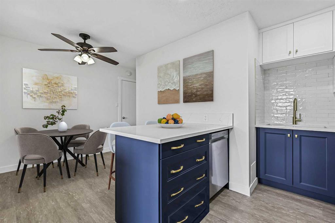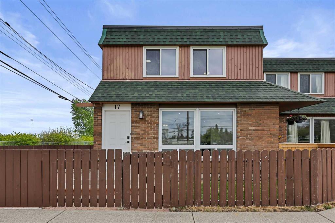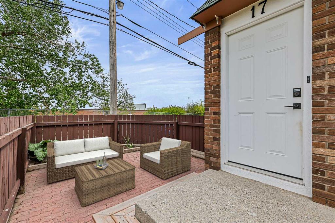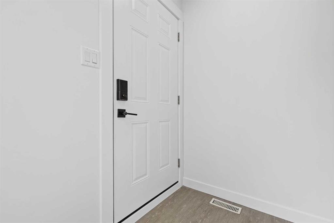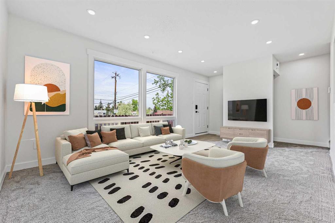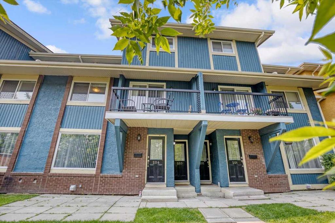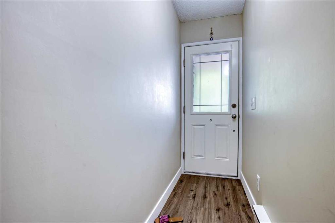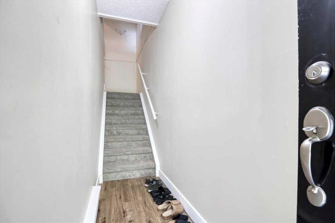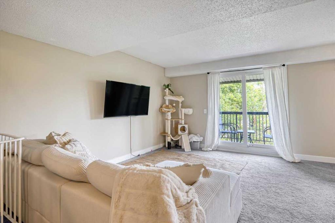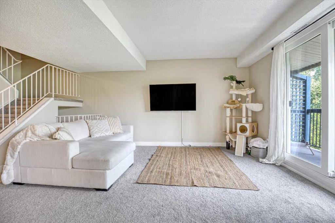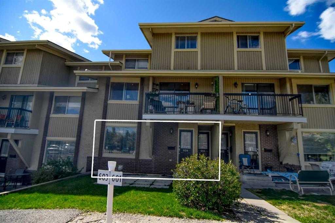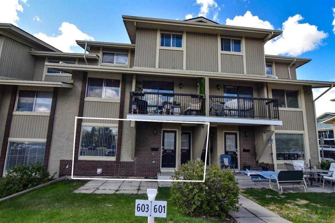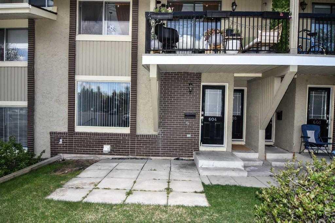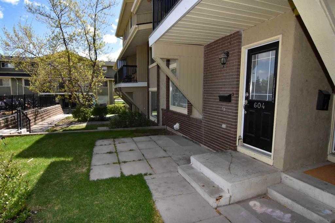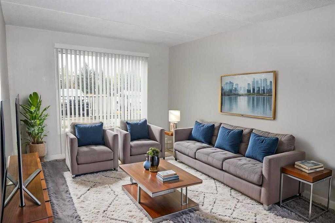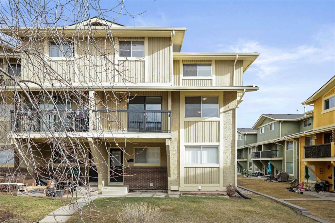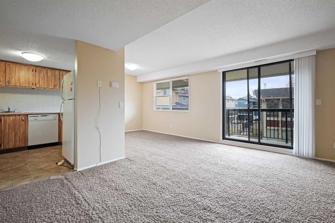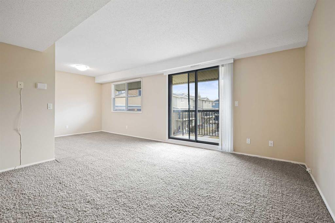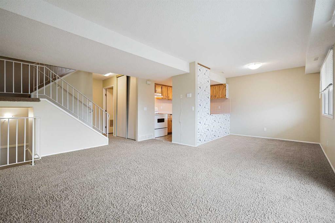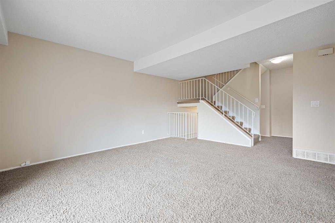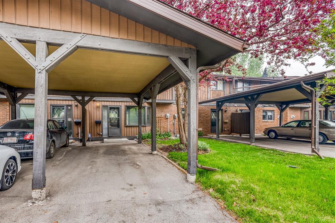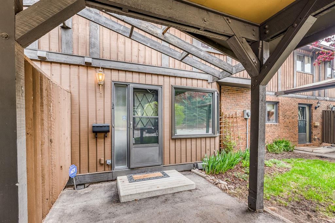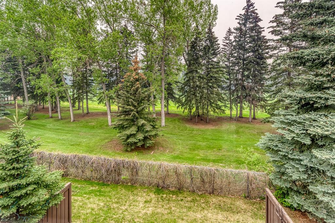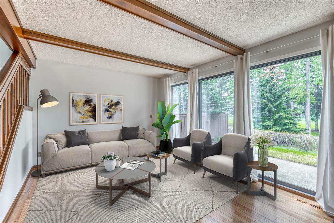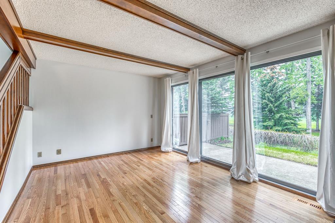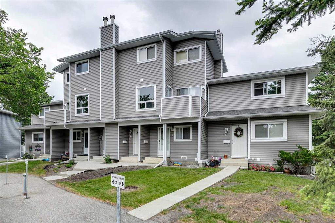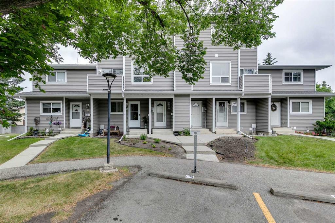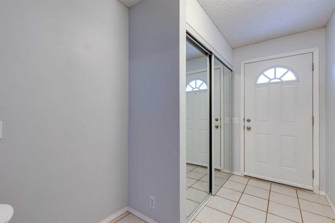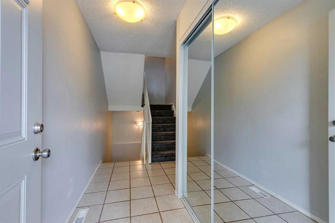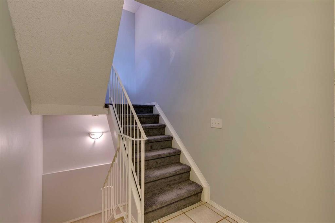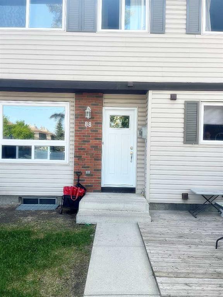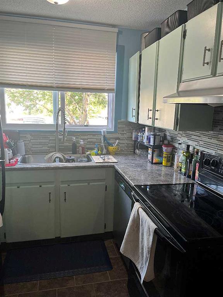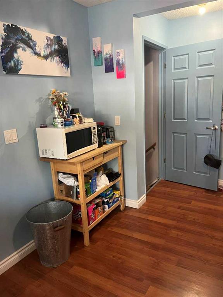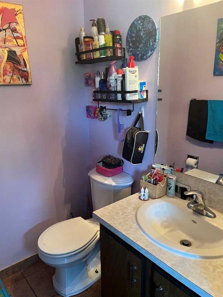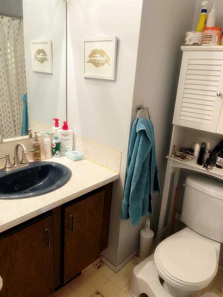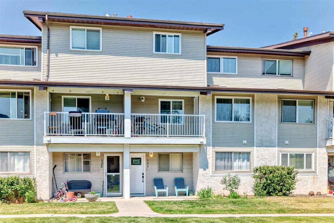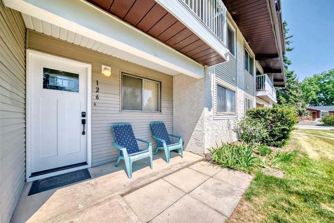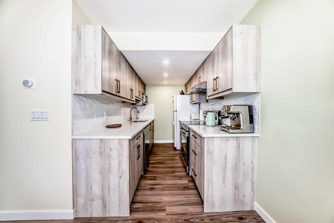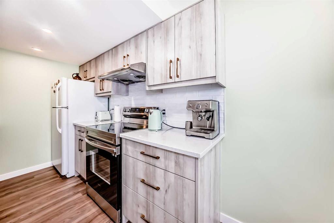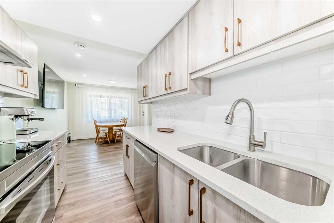101, 13104 Elbow Drive SW
Calgary T2W 2P2
MLS® Number: A2236183
$ 325,000
2
BEDROOMS
1 + 0
BATHROOMS
1,202
SQUARE FEET
1975
YEAR BUILT
**OPEN HOUSE SATURDAY JULY 5- 12-3PM / SUNDAY JULY 6: 2-5PM** All major renovations in this well-managed condo complex have been completed and paid for—enjoy the benefits without the cost! Recent upgrades include brand-new windows, exterior doors, roof, eaves, flashing, Hardie board siding, large patios, and updated fencing. Welcome to this bright and move-in-ready two-storey townhome in the sought-after community of Canyon Meadows. This corner unit offers over 1,200 sq ft of functional living space, ideal for first-time buyers, investors, or anyone looking for a low-maintenance lifestyle in a prime location. Inside, you'll find an open-concept living room filled with natural light, two spacious bedrooms, and a renovated 4-piece bathroom featuring modern fixtures and updated finishes. The main floor laundry room, generous storage space, and an assigned parking stall right in front add convenience to your day-to-day. Enjoy peaceful living in a pet-friendly complex while being close to everything—schools, shopping, transit, and major roadways are just minutes away. You're also a short 3-minute walk to Votier’s Flats in Fish Creek Park, a 3-minute drive to Dr. E.P. Scarlett High School, 5 minutes to Canyon Meadows Golf & Country Club, and only 13 minutes to Rockyview General Hospital. Don’t miss out—book your private showing today!
| COMMUNITY | Canyon Meadows |
| PROPERTY TYPE | Row/Townhouse |
| BUILDING TYPE | Five Plus |
| STYLE | 2 Storey |
| YEAR BUILT | 1975 |
| SQUARE FOOTAGE | 1,202 |
| BEDROOMS | 2 |
| BATHROOMS | 1.00 |
| BASEMENT | None |
| AMENITIES | |
| APPLIANCES | Dishwasher, Dryer, Electric Stove, Range Hood, Refrigerator, Washer |
| COOLING | Central Air |
| FIREPLACE | Wood Burning |
| FLOORING | Carpet, Laminate, Tile |
| HEATING | Forced Air, Natural Gas |
| LAUNDRY | In Unit |
| LOT FEATURES | Corner Lot, Landscaped, Views |
| PARKING | Stall |
| RESTRICTIONS | Pet Restrictions or Board approval Required |
| ROOF | Flat Torch Membrane |
| TITLE | Fee Simple |
| BROKER | eXp Realty |
| ROOMS | DIMENSIONS (m) | LEVEL |
|---|---|---|
| Dining Room | 10`7" x 9`2" | Second |
| Kitchen | 8`5" x 8`10" | Second |
| Laundry | 9`6" x 8`8" | Second |
| Living Room | 12`9" x 18`5" | Second |
| 4pc Bathroom | 7`5" x 8`0" | Third |
| Bedroom | 10`3" x 9`5" | Third |
| Bedroom - Primary | 12`9" x 14`7" | Third |

