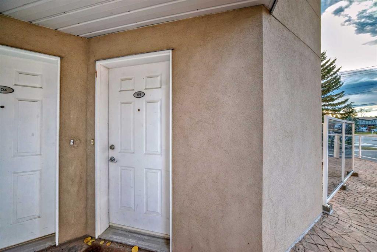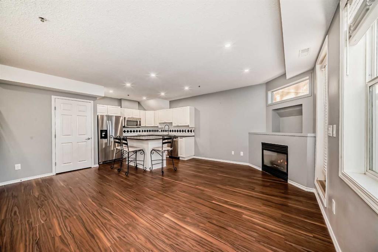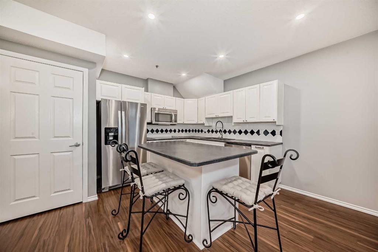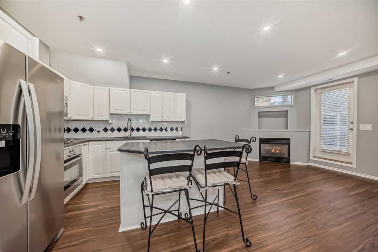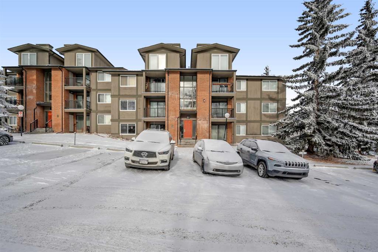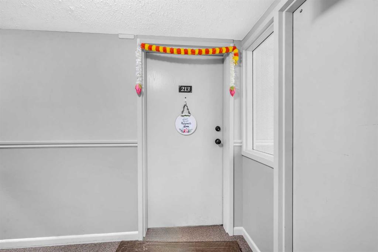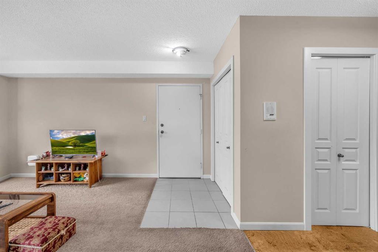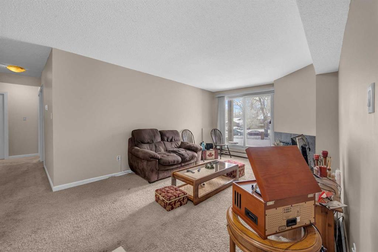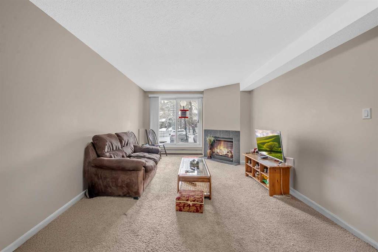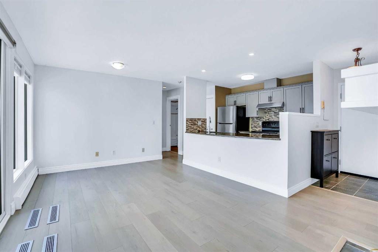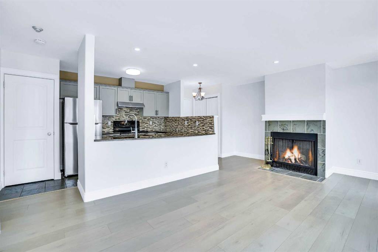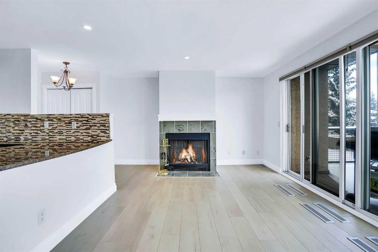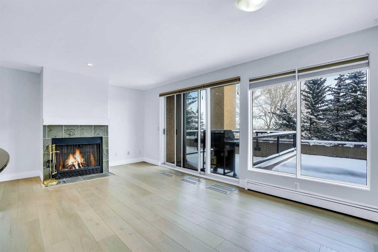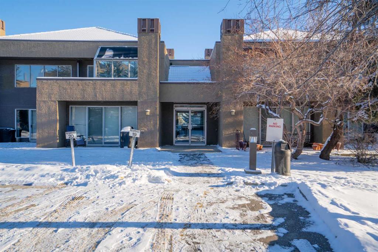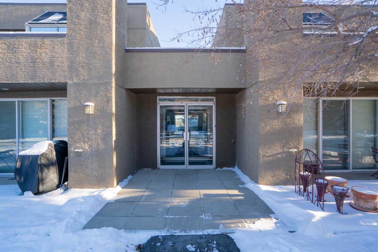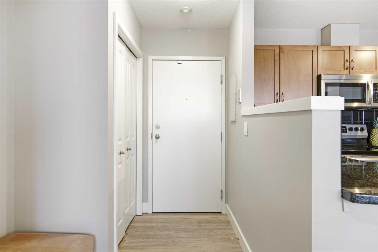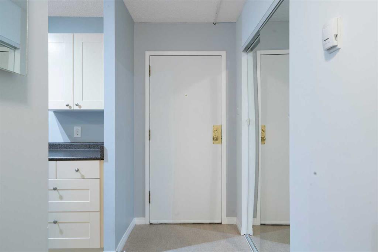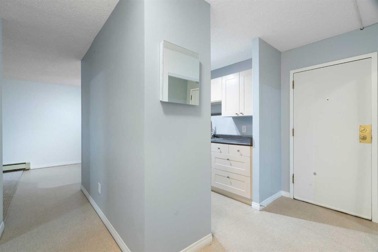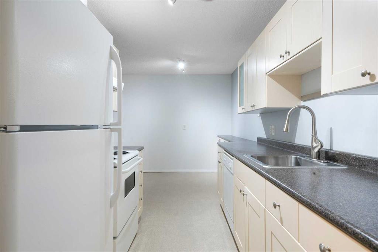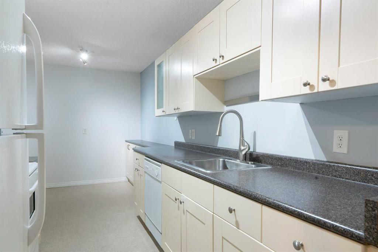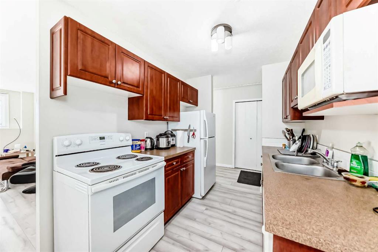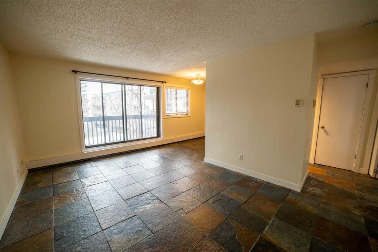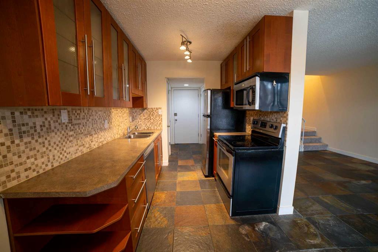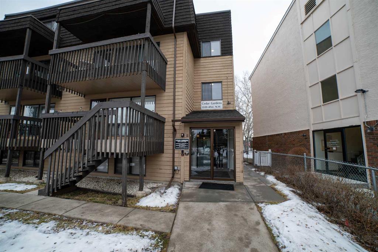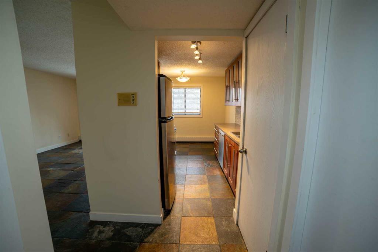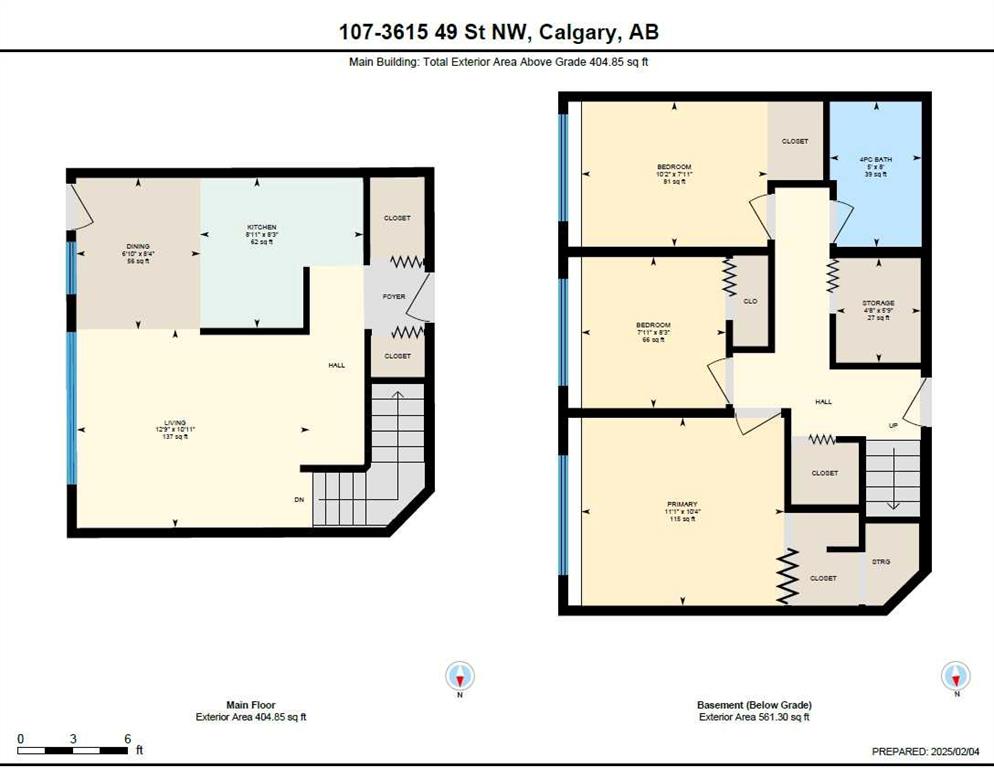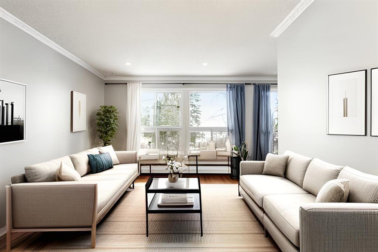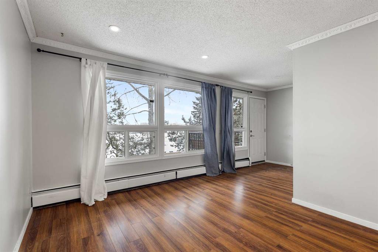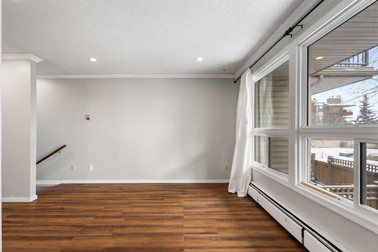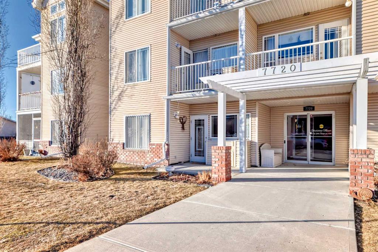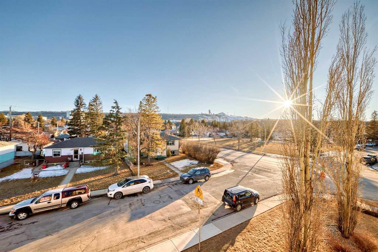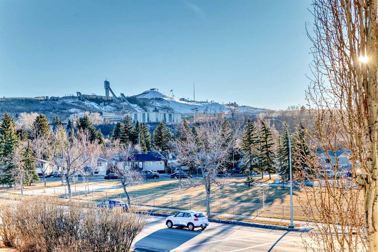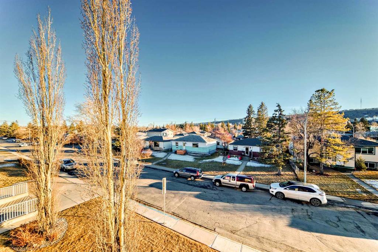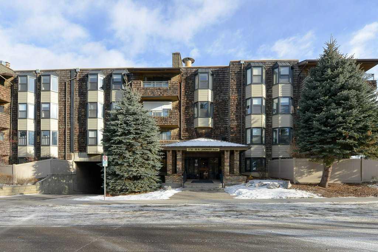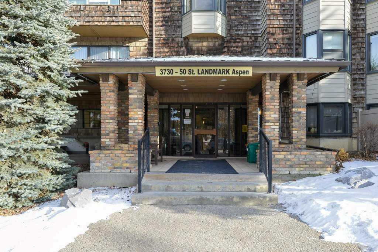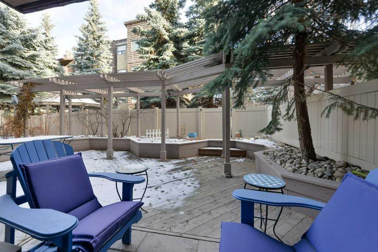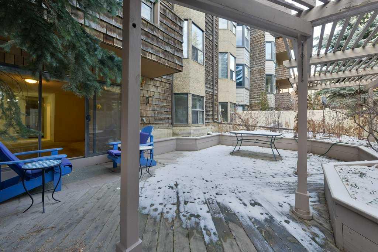103, 6650 Old Banff Coach Road SW
Calgary T3H4J4
MLS® Number: A2194708
$ 269,997
1
BEDROOMS
1 + 0
BATHROOMS
1999
YEAR BUILT
Stylish and spacious multi-level condo offering 862 sq. ft. of thoughtfully designed living space in the sought-after community of Patterson Heights + HEATED UNDERGROUND STALL in a PET FRIENDLY COMPLEX. This bright and inviting home features hardwood flooring throughout the main level, an open-concept layout, and a cozy living room with a corner gas fireplace, leading to a private, enclosed patio (with gas line)—perfect for relaxing or entertaining. The kitchen boasts maple tone cabinetry, stainless and black appliances, and a raised breakfast bar, with a convenient laundry room just steps away. Upstairs, the expansive primary bedroom serves as a true retreat, complete with walk in closet and a luxurious 5-piece ensuite featuring a jetted soaker tub, dual sinks, and a glass shower. Additional features include heated underground parking with a titled stall, an assigned storage locker, and a well-managed complex. Ideally located with quick access to Bow Trail, Sarcee Trail, and the Westside C-Train Station, and minutes from Westbrook Mall, Signal Hill, Westhills, schools, parks, and more, this home offers easy downtown commuting and convenient access to the mountains. A rare opportunity in a prime location—book your showing today!
| COMMUNITY | Patterson |
| PROPERTY TYPE | Apartment |
| BUILDING TYPE | Low Rise (2-4 stories) |
| STYLE | Multi Level Unit |
| YEAR BUILT | 1999 |
| SQUARE FOOTAGE | 862 |
| BEDROOMS | 1 |
| BATHROOMS | 1.00 |
| BASEMENT | |
| AMENITIES | |
| APPLIANCES | Built-In Oven, Dishwasher, Electric Cooktop, Microwave, Range Hood, Refrigerator, Washer/Dryer Stacked, Window Coverings |
| COOLING | None |
| FIREPLACE | Gas |
| FLOORING | Carpet, Hardwood, Tile |
| HEATING | Forced Air |
| LAUNDRY | Main Level |
| LOT FEATURES | |
| PARKING | Parkade, Underground |
| RESTRICTIONS | Board Approval, Pet Restrictions or Board approval Required |
| ROOF | Asphalt Shingle |
| TITLE | Fee Simple |
| BROKER | 2% Realty |
| ROOMS | DIMENSIONS (m) | LEVEL |
|---|---|---|
| Living Room | 12`1" x 9`10" | Main |
| Kitchen | 8`8" x 9`6" | Main |
| Dining Room | 9`6" x 7`0" | Main |
| Bedroom - Primary | 17`5" x 12`10" | Second |
| 5pc Ensuite bath | 14`6" x 12`4" | Second |
























