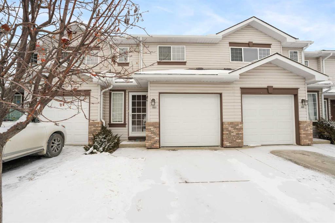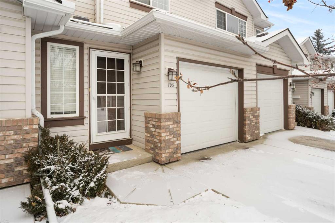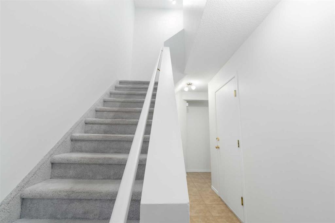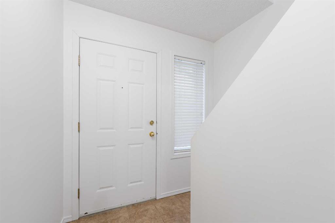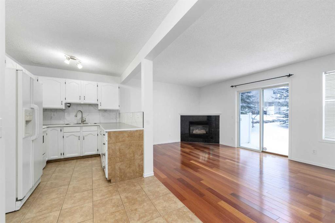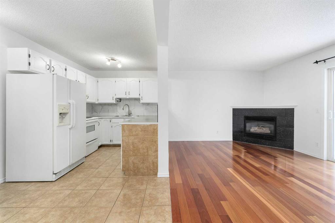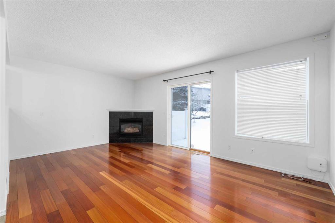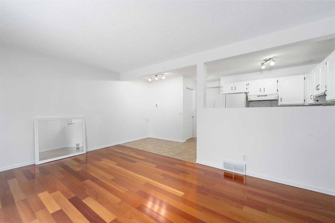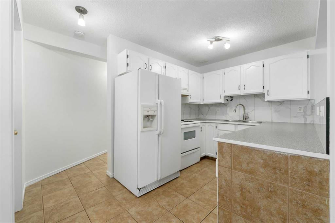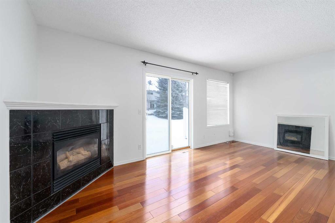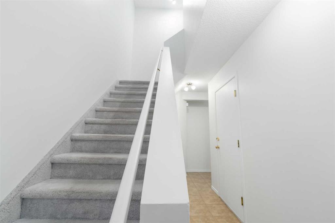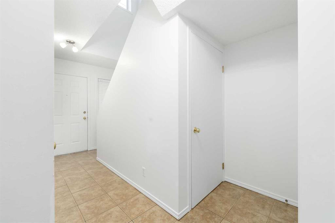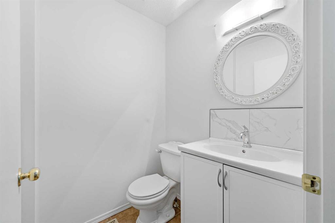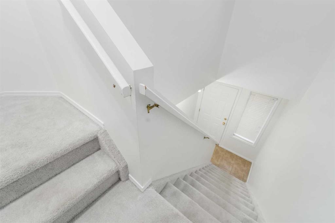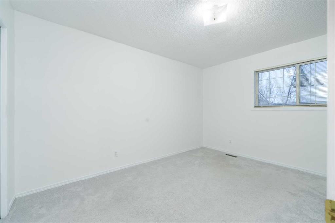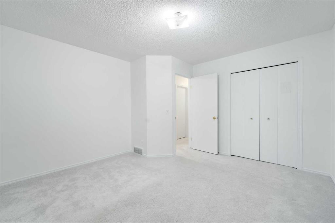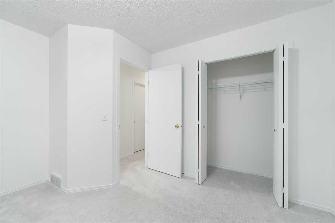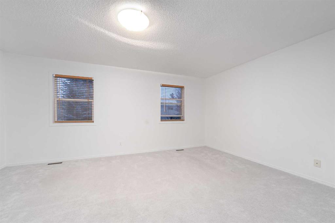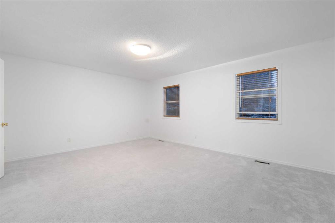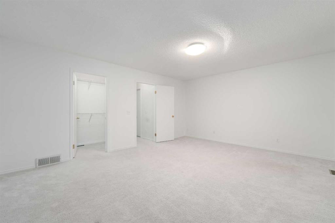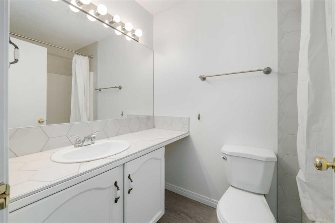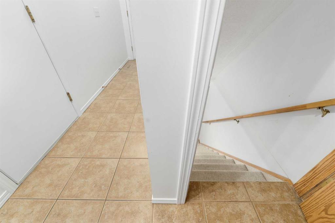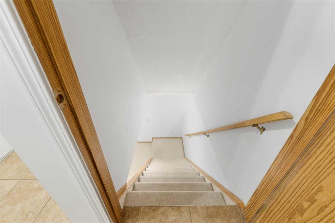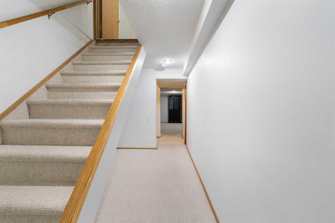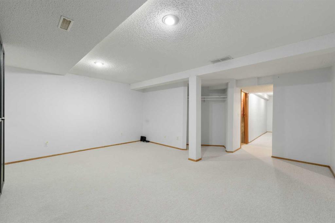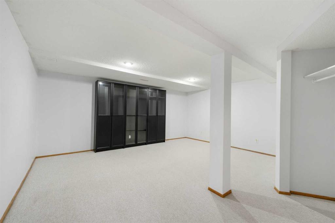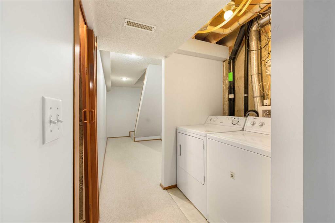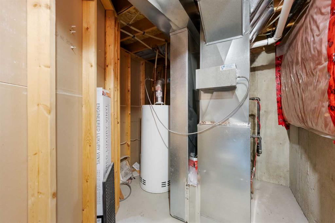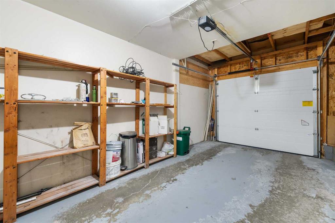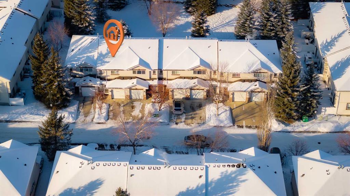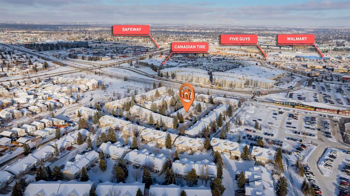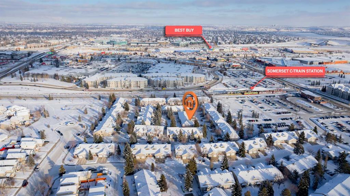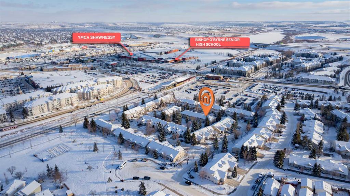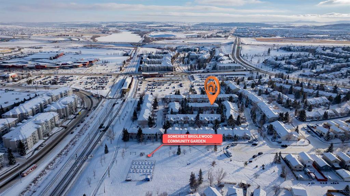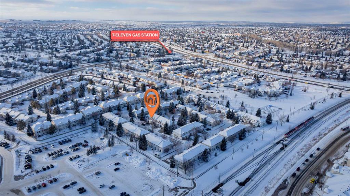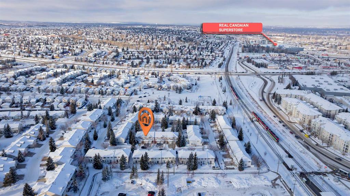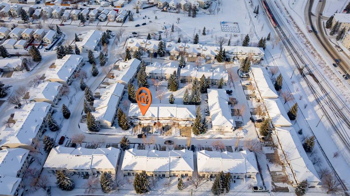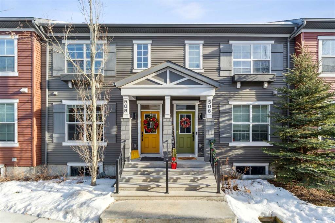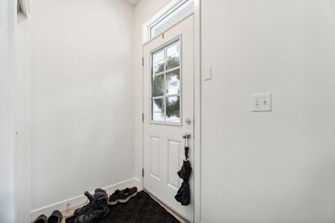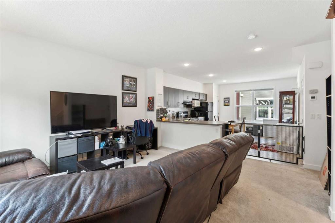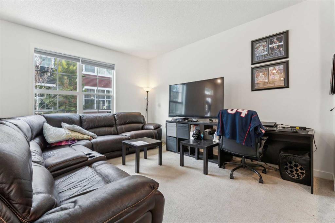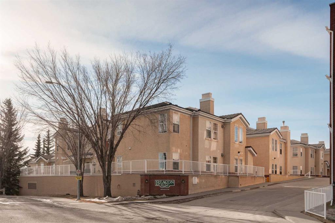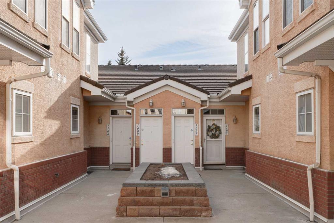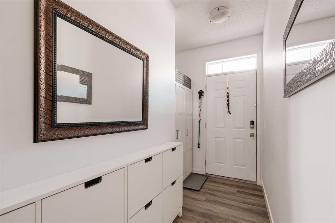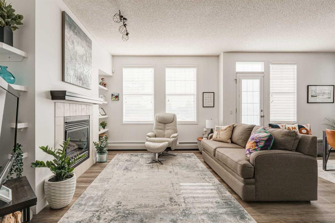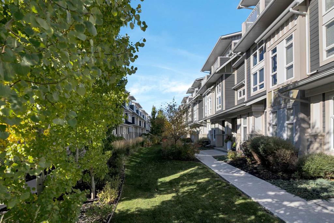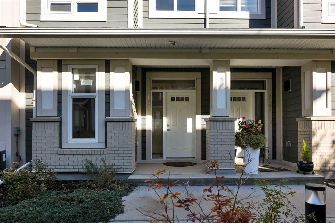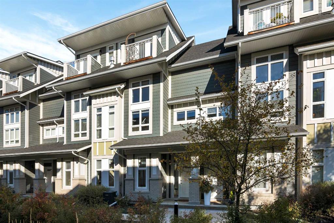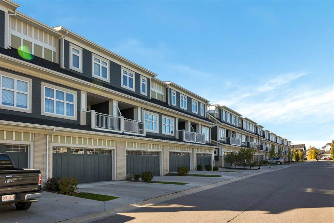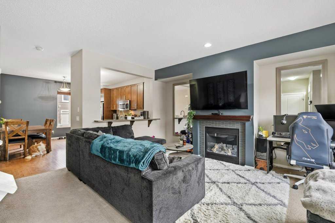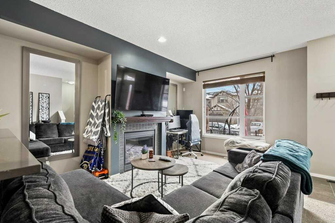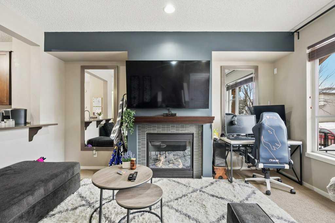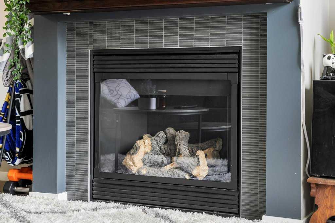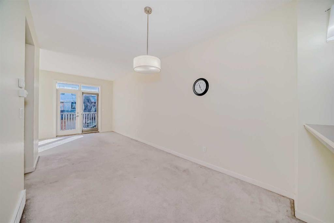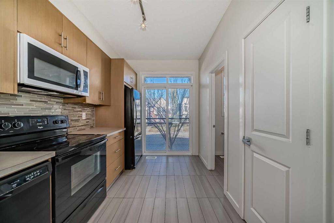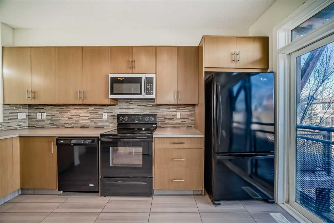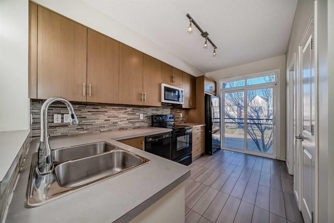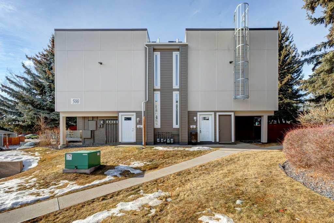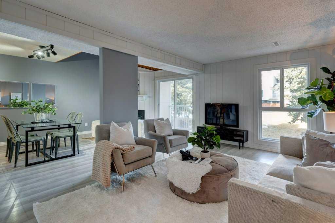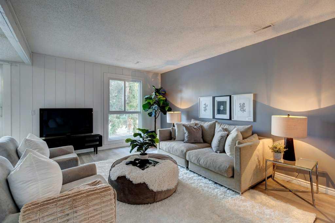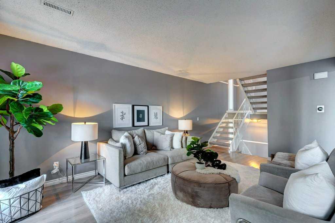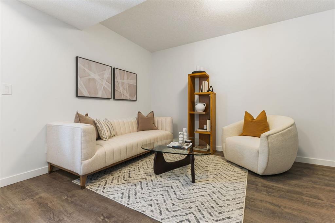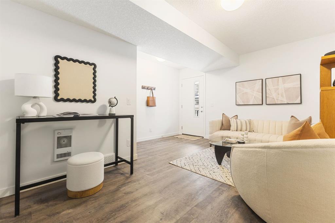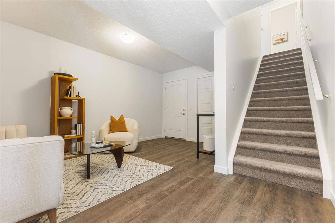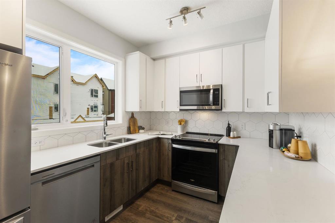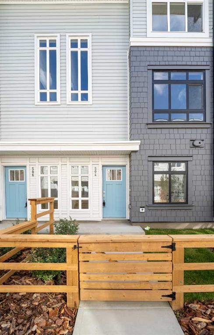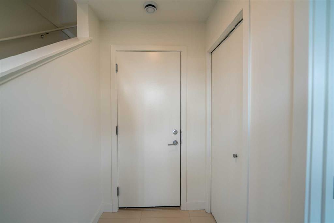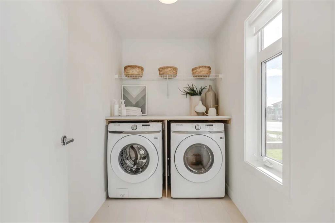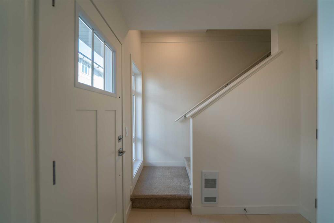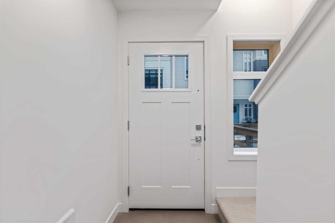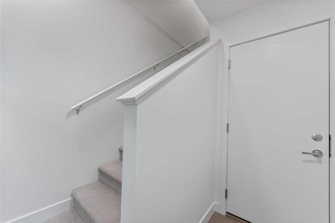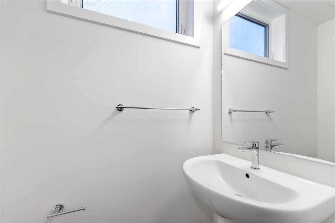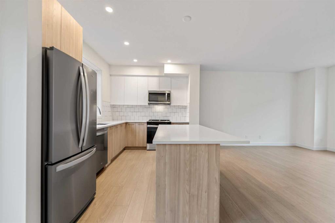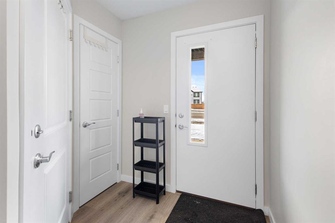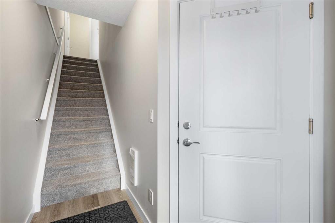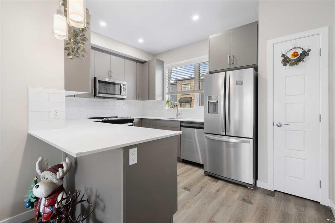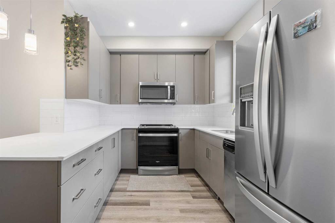105 Somervale Park SW
Calgary T2Y 3J4
MLS® Number: A2191947
$ 420,000
2
BEDROOMS
1 + 1
BATHROOMS
1,171
SQUARE FEET
1995
YEAR BUILT
Low condo fees town house! Nestled in the heart of Somerset at 105 Somervale Park SW, Calgary, AB T2Y 3J4, this delightful 2-bedroom, 1.5-bathroom townhome is an excellent choice for families, first-time buyers, investors or anyone seeking a cozy and convenient living space. Main floor featuring a spacious living room, dining area, and kitchen, creating the perfect space for entertaining. The corner fireplace adds warmth and ambiance, making it an ideal spot to relax. A sliding glass door leads to a patio, extending your living space to enjoy the outdoors. The kitchen boasts enough cabinetry and counter space, while the adjacent dining area is perfect for family meals. A convenient half-bathroom completes this level. On upper level, you'll find two generously sized bedrooms and a full 4-piece bathroom. The primary bedroom includes a spacious walk-in closet, ensuring plenty of storage. The fully finished basement adds even more living space, offering a versatile recreation area that can be used as a home theater, family room, gym, or office. Whether you're looking for a cozy retreat or additional functional space, this basement provides endless possibilities. Additional highlights of this townhome include an attached single garage and, a driveway accommodating an extra vehicle, and a new high-efficiency furnace installed in 2024 for improved energy efficiency and comfort. The property is conveniently located within few minutes to the Somerset C-Train station, with local schools, parks, shopping centers, and restaurants nearby.
| COMMUNITY | Somerset |
| PROPERTY TYPE | Row/Townhouse |
| BUILDING TYPE | Five Plus |
| STYLE | 2 Storey, Side by Side |
| YEAR BUILT | 1995 |
| SQUARE FOOTAGE | 1,171 |
| BEDROOMS | 2 |
| BATHROOMS | 2.00 |
| BASEMENT | Finished, Full |
| AMENITIES | |
| APPLIANCES | Dishwasher, Electric Stove, Range Hood, Washer/Dryer |
| COOLING | None |
| FIREPLACE | Gas, Living Room, Mantle, Tile |
| FLOORING | Carpet, Hardwood, Tile |
| HEATING | High Efficiency, Fireplace(s), Forced Air, Natural Gas |
| LAUNDRY | In Basement |
| LOT FEATURES | Back Yard, Landscaped, Lawn |
| PARKING | Concrete Driveway, Driveway, Front Drive, Garage Door Opener, Single Garage Attached |
| RESTRICTIONS | Pet Restrictions or Board approval Required |
| ROOF | Asphalt Shingle |
| TITLE | Fee Simple |
| BROKER | CIR Realty |
| ROOMS | DIMENSIONS (m) | LEVEL |
|---|---|---|
| Game Room | 16`7" x 16`7" | Basement |
| Furnace/Utility Room | 10`6" x 7`7" | Basement |
| 4pc Bathroom | 7`10" x 5`0" | Main |
| Living Room | 17`2" x 11`2" | Main |
| Kitchen | 8`6" x 7`9" | Main |
| Dining Room | 9`3" x 4`9" | Main |
| 2pc Bathroom | 5`0" x 5`0" | Main |
| Bedroom - Primary | 17`2" x 14`0" | Upper |
| Bedroom | 12`4" x 13`0" | Upper |


