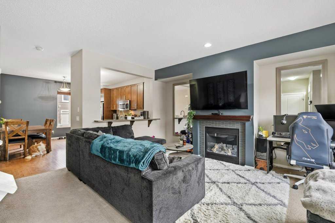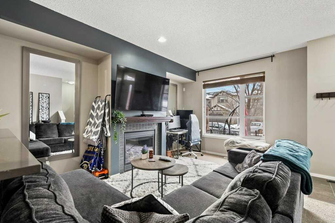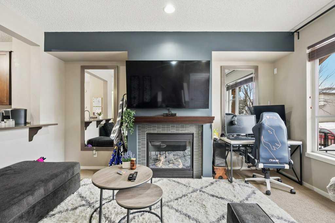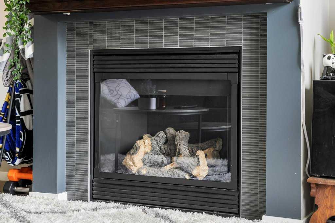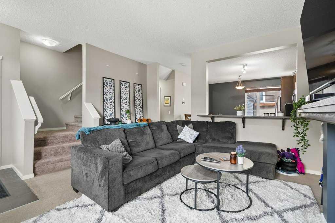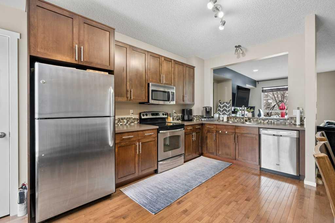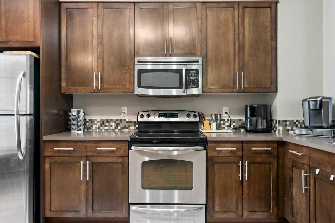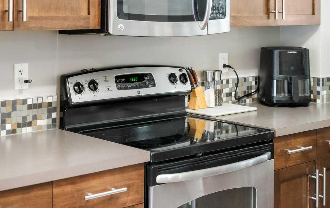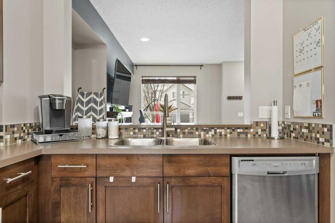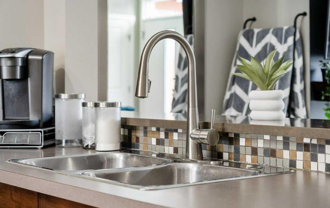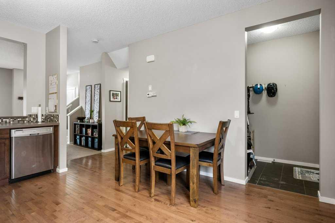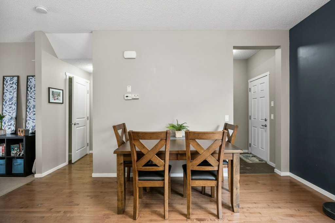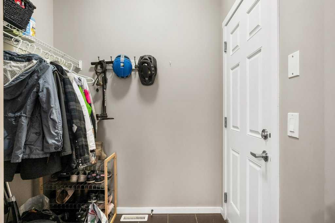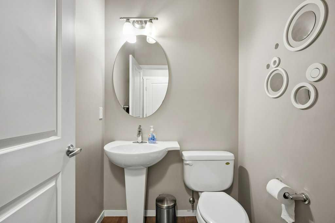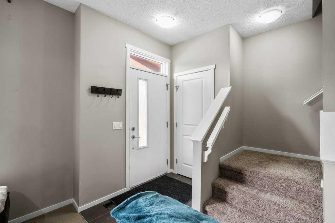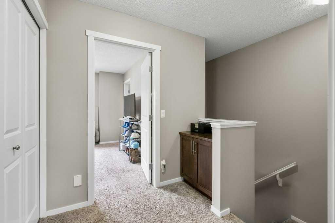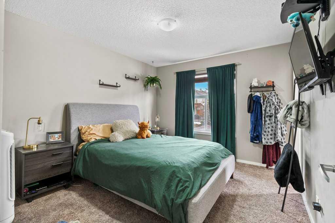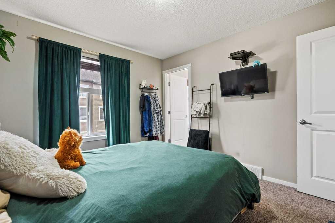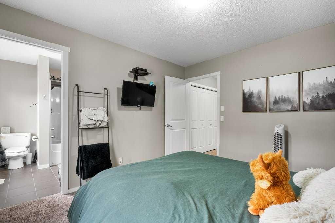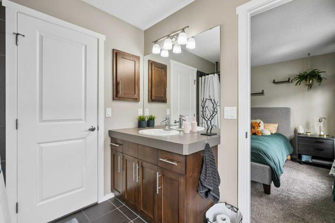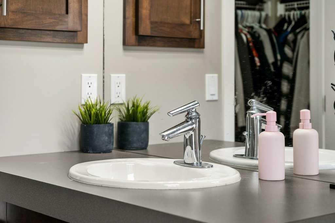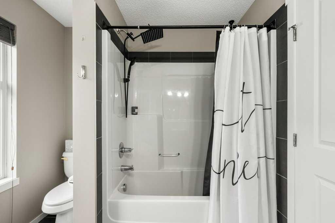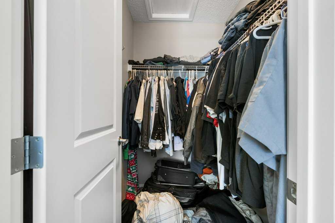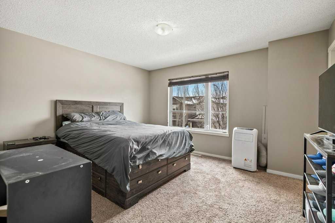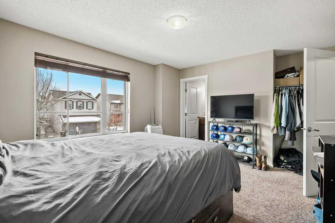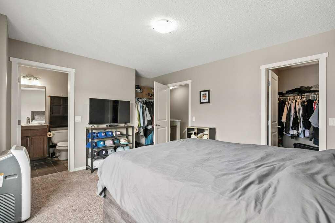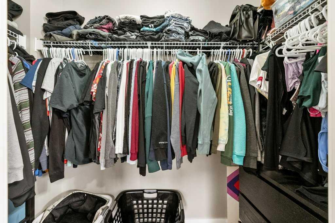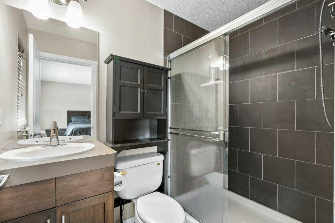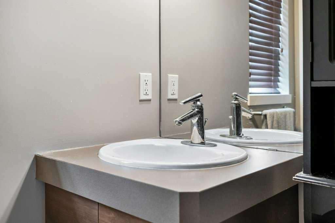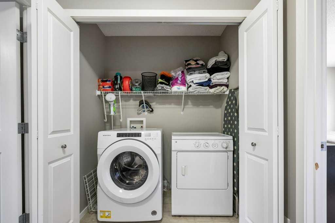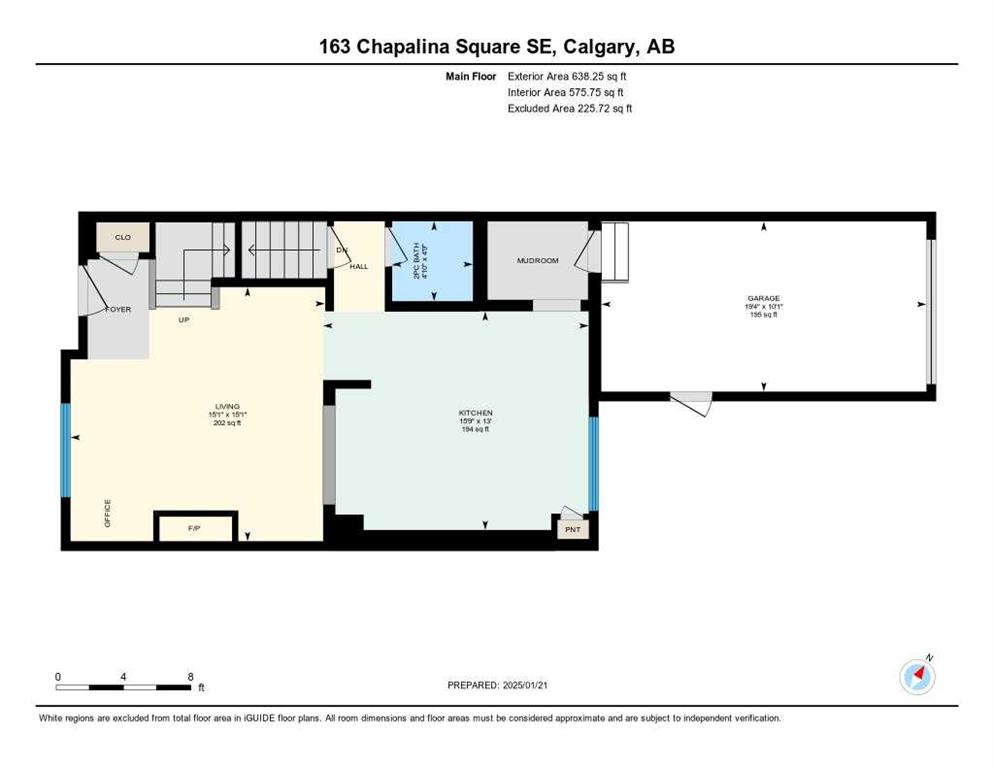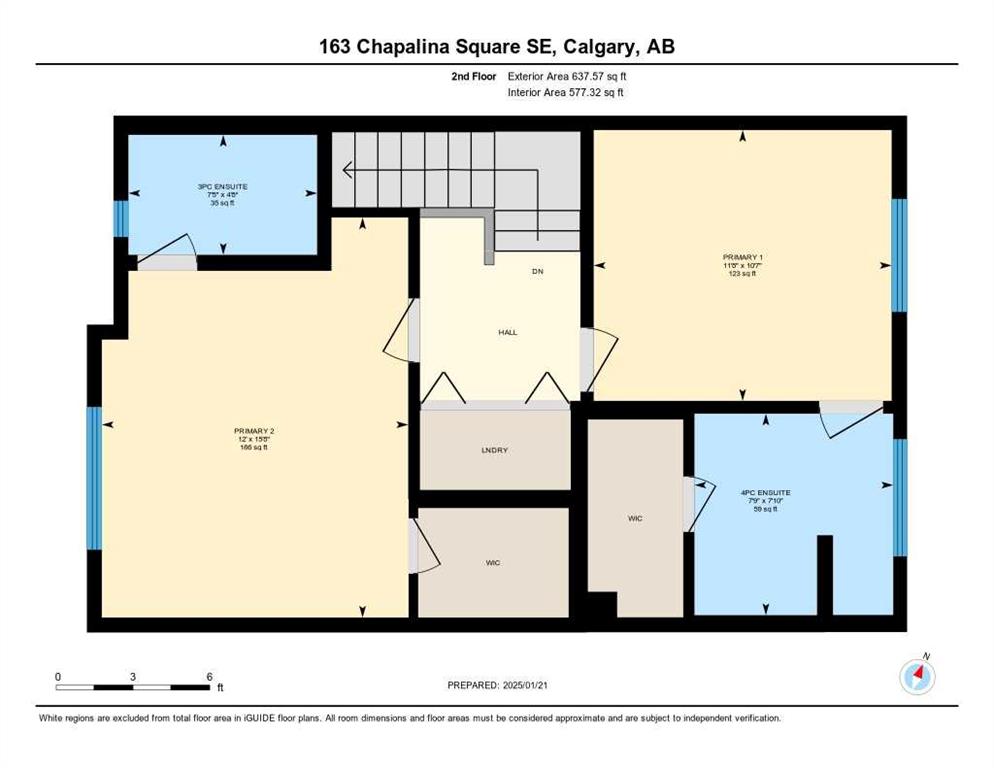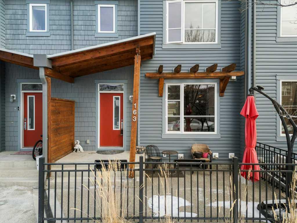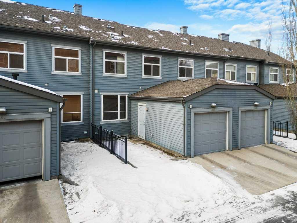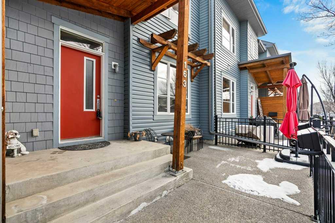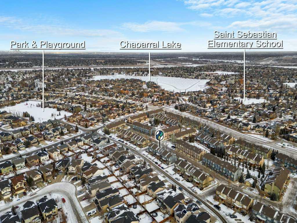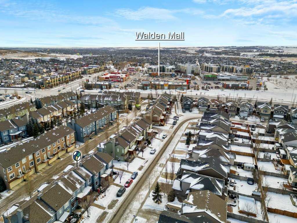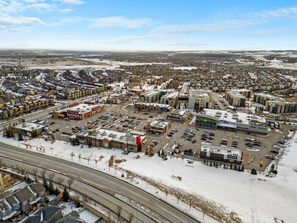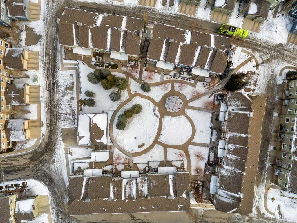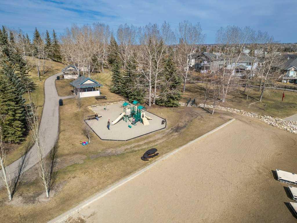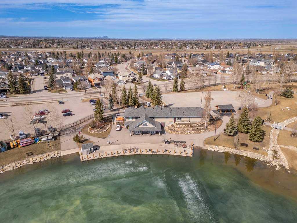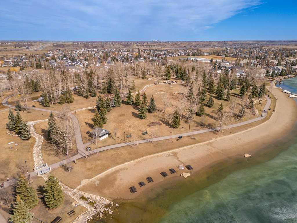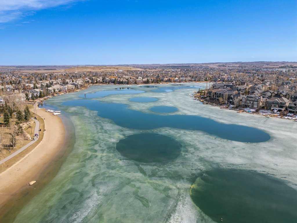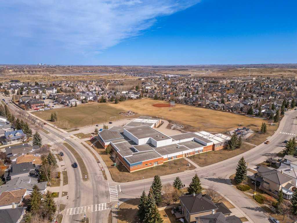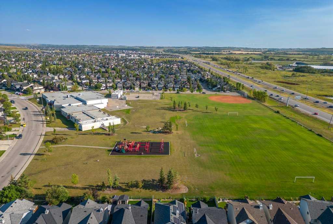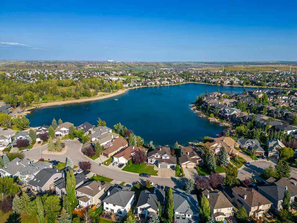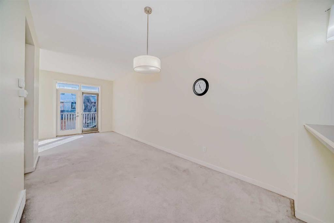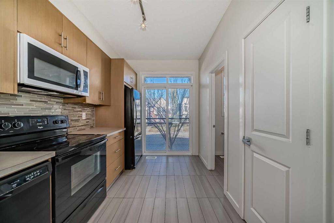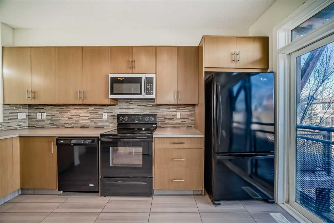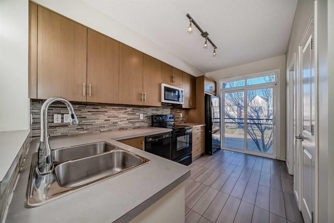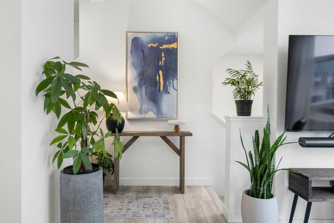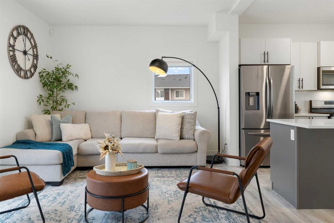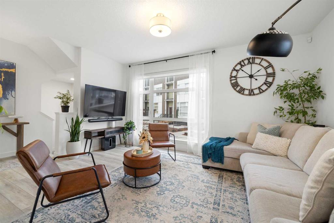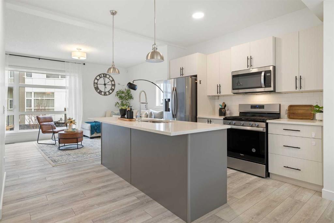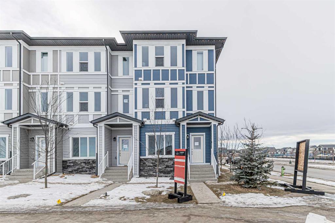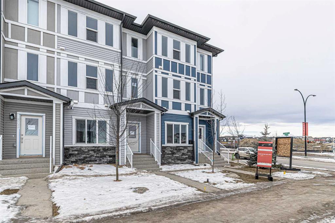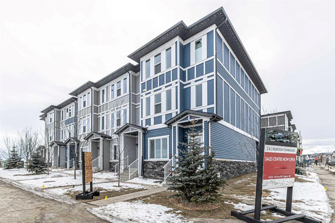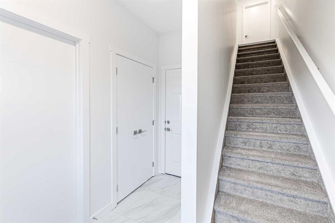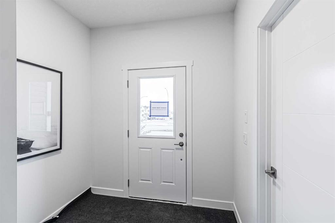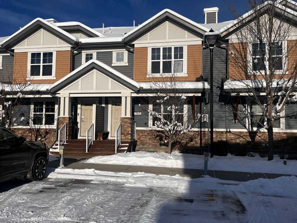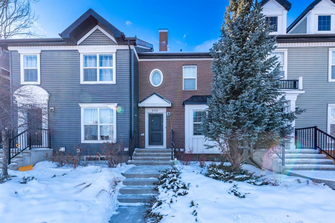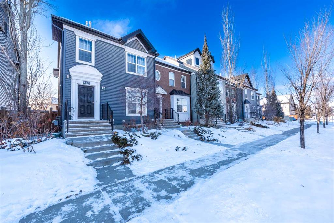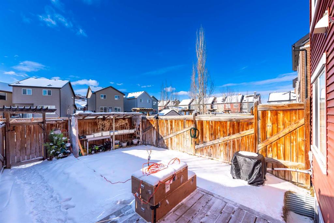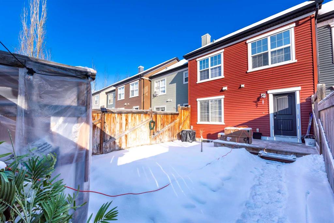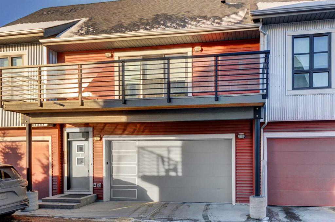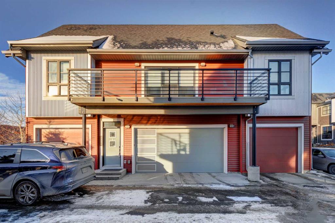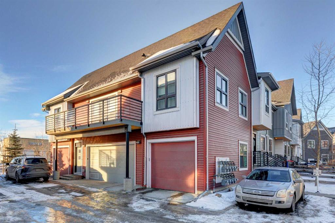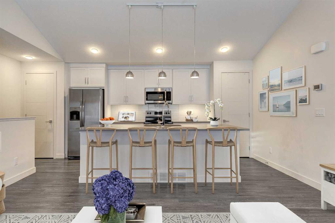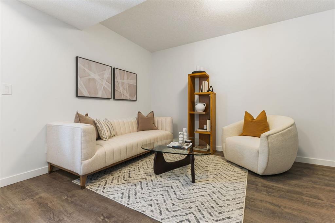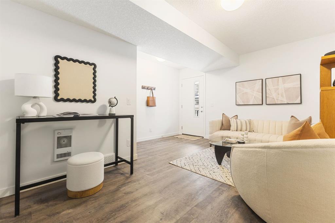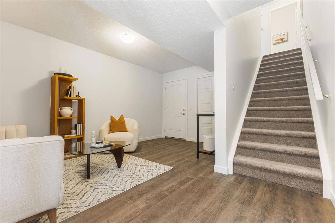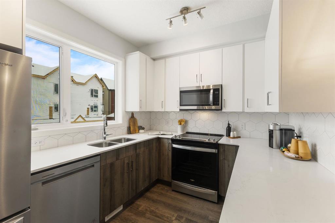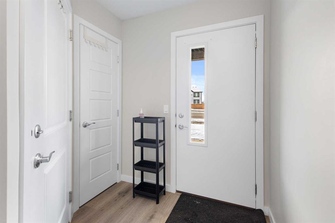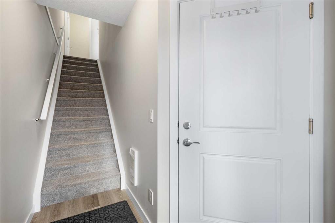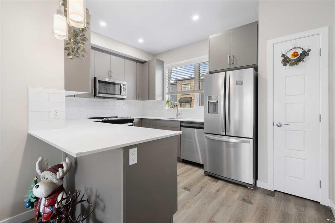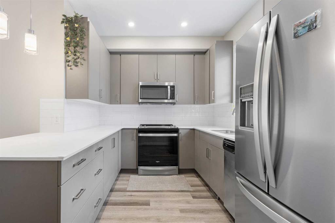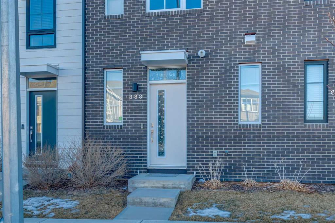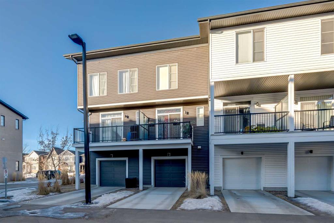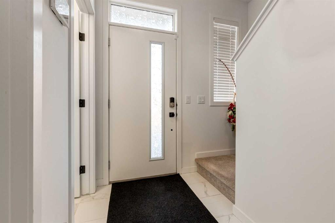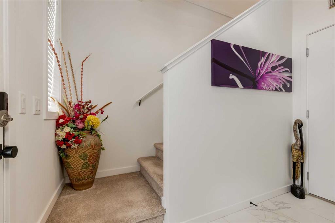163 Chapalina Square SE
Calgary T2X 0L6
MLS® Number: A2189289
$ 449,000
3
BEDROOMS
3 + 1
BATHROOMS
1,276
SQUARE FEET
2008
YEAR BUILT
Welcome to this charming 3-bedroom townhouse. Approaching this home, you are greeted with a charming fenced front patio area providing a lovely outdoor retreat. The entry with closet leads you into the generous living room with a focal gas fireplace with a modern tile surround and wood mantle. The adjacent kitchen is large enough for a table and includes extra tall wood cabinetry and lots of counter space. A large opening connects the living room and kitchen while still providing separation. The mudroom joins the single garage to the house while conveniently providing storage. Completing the main floor is a half bath. Upstairs is a smart layout of 2 large bedrooms with ensuite baths and walk in closets. This is a perfect configuration for roommates, a teenager, or frequent guests. The second floor also features a laundry closet for ease. The basement is fully developed into a large rec room / bedroom and another full ensuite. There is also a separate utility room which provides some additional storage. With its own front yard and attached single garage you will have the comforts of a single-family home without the exterior maintenance. Chaparral is a wonderful established lake community with schools and shopping. There are abundant sporting facilities, skating, fishing, swimming, beach, and more.
| COMMUNITY | Chaparral |
| PROPERTY TYPE | Row/Townhouse |
| BUILDING TYPE | Five Plus |
| STYLE | 2 Storey |
| YEAR BUILT | 2008 |
| SQUARE FOOTAGE | 1,276 |
| BEDROOMS | 3 |
| BATHROOMS | 4.00 |
| BASEMENT | Finished, Full |
| AMENITIES | |
| APPLIANCES | Dishwasher, Dryer, Electric Stove, Refrigerator, Washer, Window Coverings |
| COOLING | None |
| FIREPLACE | Gas, Living Room |
| FLOORING | Carpet, Hardwood, Laminate |
| HEATING | Forced Air, Natural Gas |
| LAUNDRY | In Unit |
| LOT FEATURES | Front Yard |
| PARKING | Garage Faces Rear, Single Garage Attached |
| RESTRICTIONS | Board Approval |
| ROOF | Asphalt Shingle |
| TITLE | Fee Simple |
| BROKER | Real Broker |
| ROOMS | DIMENSIONS (m) | LEVEL |
|---|---|---|
| Bedroom | 17`9" x 25`1" | Basement |
| Furnace/Utility Room | 19`1" x 7`3" | Basement |
| 4pc Bathroom | 8`6" x 4`9" | Basement |
| 2pc Bathroom | 4`9" x 4`10" | Main |
| Kitchen | 13`0" x 15`9" | Main |
| Living Room | 15`1" x 15`1" | Main |
| Bedroom - Primary | 10`7" x 11`8" | Upper |
| Bedroom - Primary | 15`8" x 12`0" | Upper |
| 3pc Ensuite bath | 4`8" x 7`5" | Upper |
| 4pc Ensuite bath | 7`10" x 7`9" | Upper |


