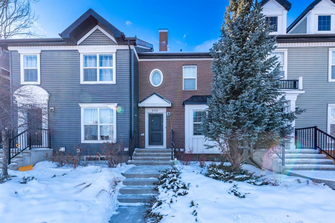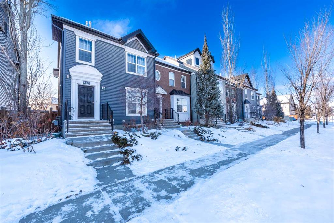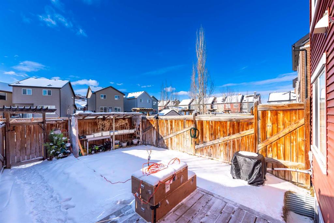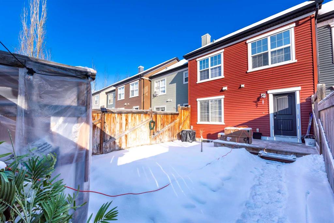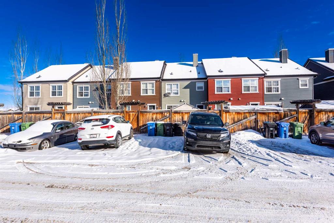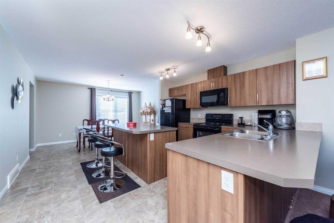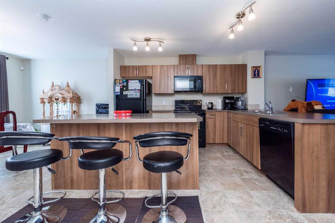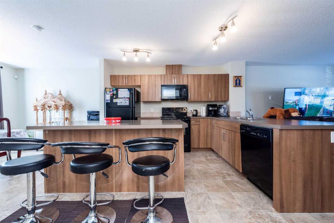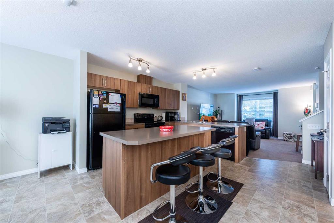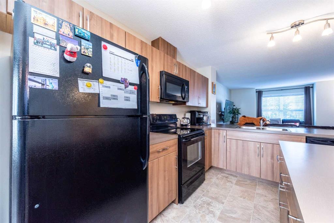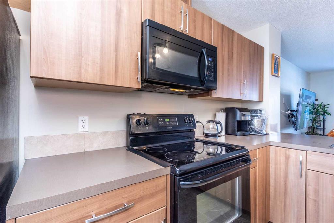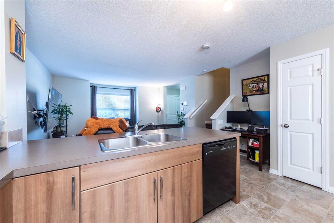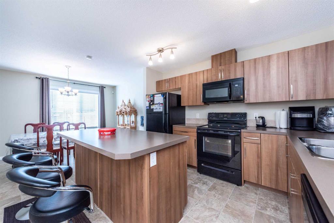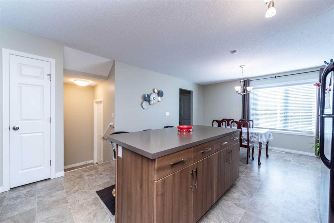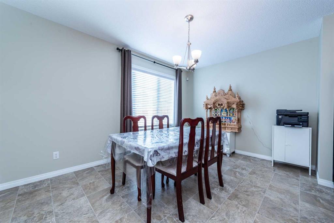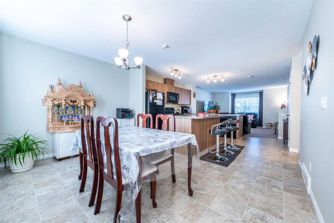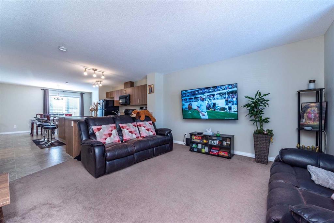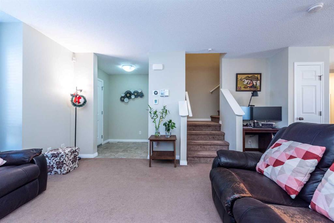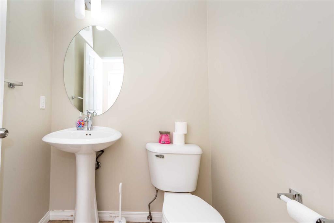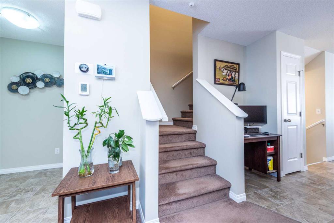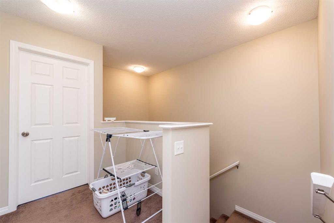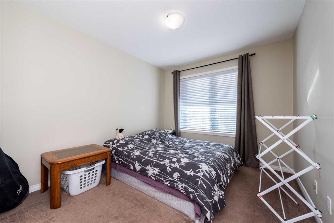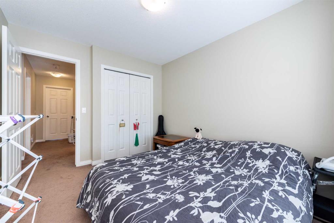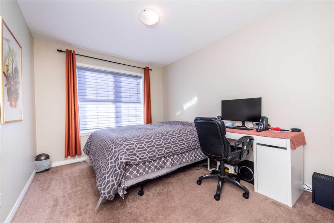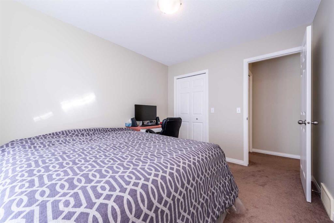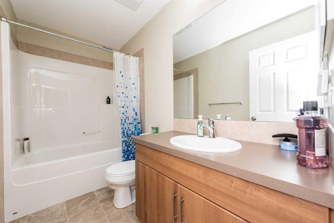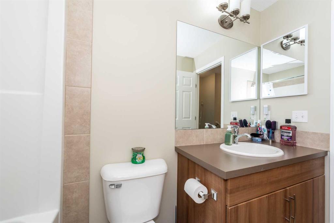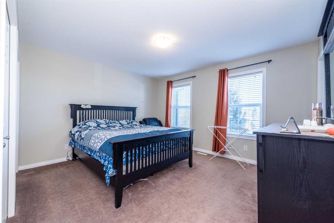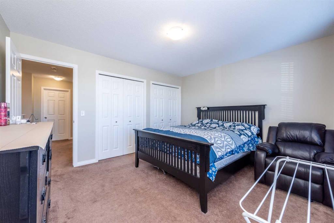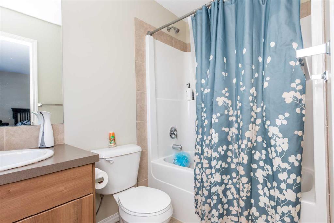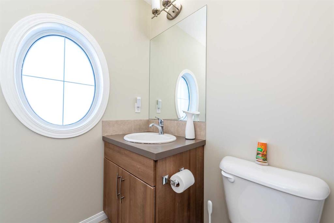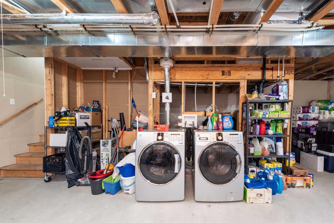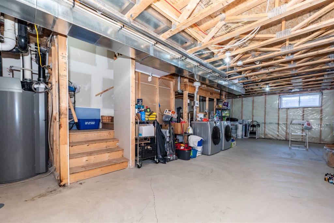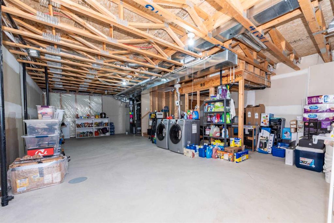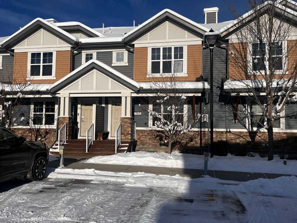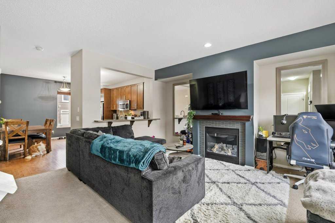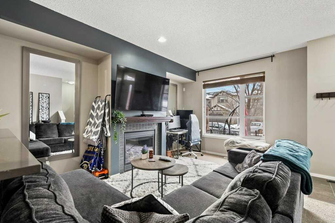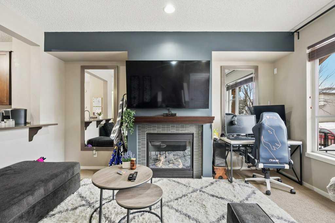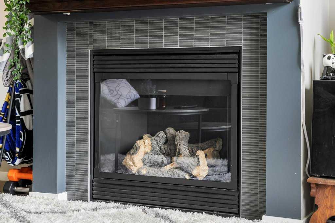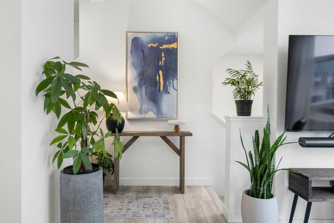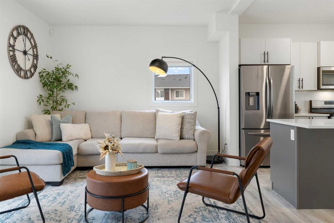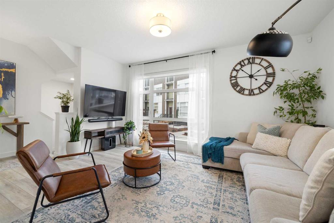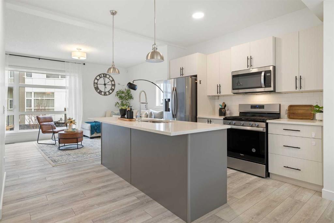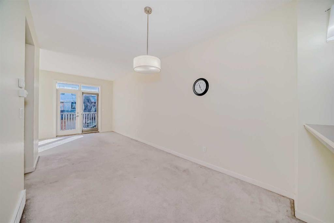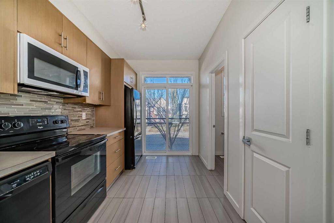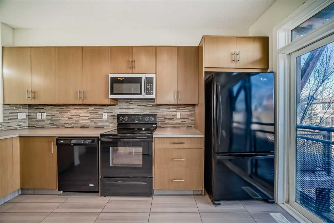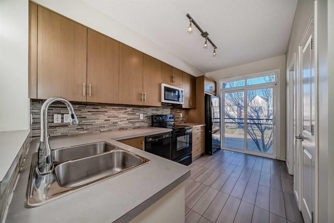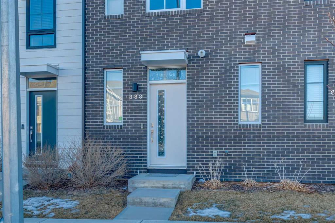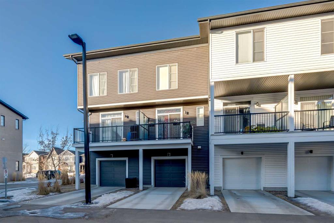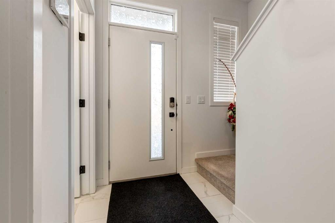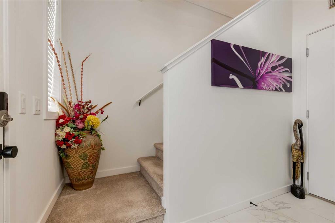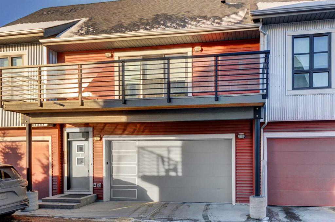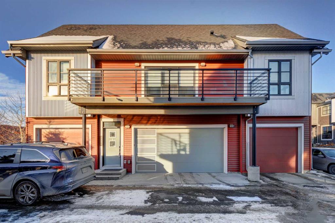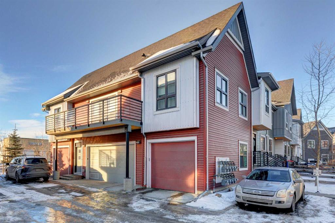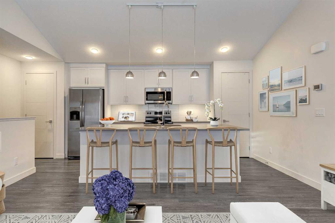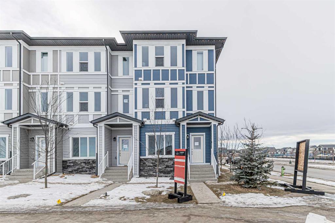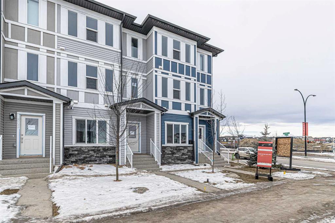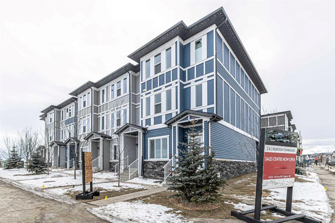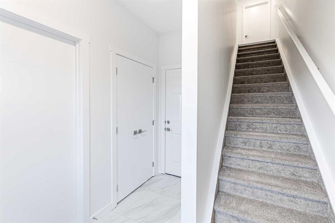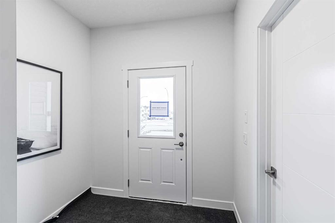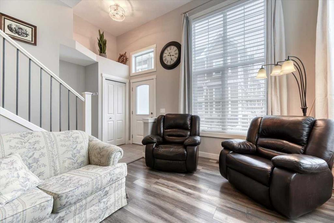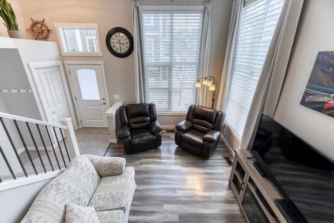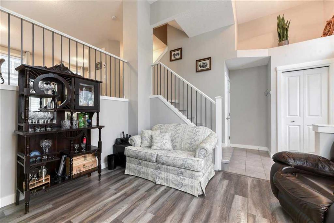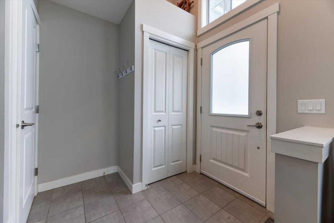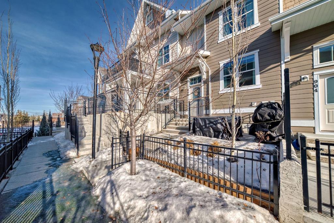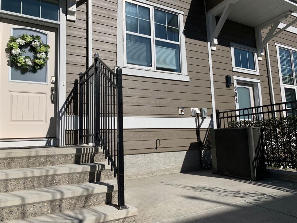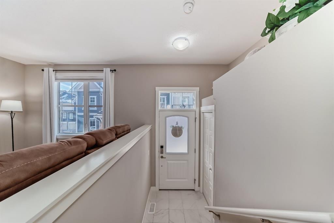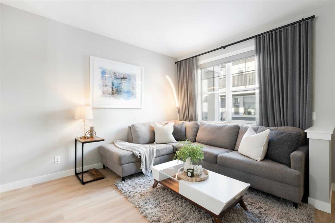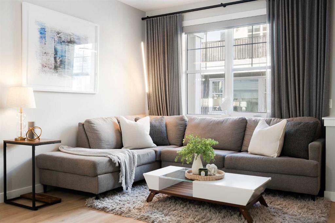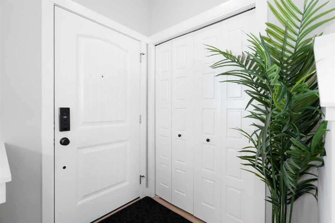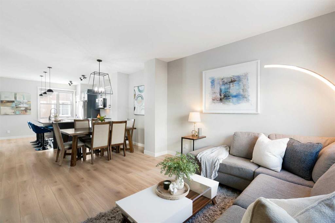335 Chaparral Valley Drive SE
Calgary T2X0P7
MLS® Number: A2193960
$ 435,000
3
BEDROOMS
2 + 1
BATHROOMS
1,507
SQUARE FEET
2013
YEAR BUILT
Discover an outstanding opportunity to own a beautifully designed townhome in the highly sought-after community of Chaparral Valley. Ideally located just steps from the scenic Blue Devil Golf Course and the natural beauty of Fish Creek Park, this pet-friendly residence offers the perfect balance of comfort, convenience, and outdoor recreation. This thoughtfully crafted home features two fully developed levels and inviting outdoor living spaces. The open-concept main floor boasts a bright and spacious living area, a generous dining space, and a stunning kitchen with rich cabinetry, a stylish tile backsplash, and a large island with a breakfast bar—ideal for entertaining. A convenient powder room enhances the functionality of the main level. Upstairs, you’ll find three generously sized bedrooms, including a luxurious primary suite complete with a walk-in closet and a private ensuite. The undeveloped basement provides endless opportunities for customization to suit your lifestyle. Additional highlights include air conditioning for warm summer days and a fully fenced backyard, perfect for relaxation and privacy. With top-rated schools, shopping, and picturesque walking paths just minutes away, this home is ideal for families and outdoor enthusiasts alike. A newly developed strip mall near Wolf Willow offers additional convenience, including a daycare for young families. Don’t miss this exceptional opportunity to own a home in Riverside Townhomes at Chaparral Valley. Schedule your private viewing today!
| COMMUNITY | Chaparral |
| PROPERTY TYPE | Row/Townhouse |
| BUILDING TYPE | Five Plus |
| STYLE | 2 Storey |
| YEAR BUILT | 2013 |
| SQUARE FOOTAGE | 1,507 |
| BEDROOMS | 3 |
| BATHROOMS | 3.00 |
| BASEMENT | Full, Unfinished |
| AMENITIES | |
| APPLIANCES | Dishwasher, Electric Stove, Microwave, Refrigerator, Washer/Dryer |
| COOLING | Central Air |
| FIREPLACE | N/A |
| FLOORING | Carpet, Tile |
| HEATING | Forced Air |
| LAUNDRY | In Basement |
| LOT FEATURES | Back Lane, Back Yard |
| PARKING | Off Street, Stall |
| RESTRICTIONS | None Known |
| ROOF | Asphalt Shingle |
| TITLE | Fee Simple |
| BROKER | Greater Calgary Real Estate |
| ROOMS | DIMENSIONS (m) | LEVEL |
|---|---|---|
| 2pc Bathroom | 5`2" x 4`10" | Main |
| Dinette | 13`7" x 9`11" | Main |
| Kitchen | 15`3" x 13`1" | Main |
| Living Room | 13`11" x 14`9" | Main |
| 4pc Bathroom | 9`8" x 5`0" | Upper |
| 4pc Ensuite bath | 5`6" x 8`2" | Upper |
| Bedroom | 9`6" x 11`4" | Upper |
| Bedroom | 9`5" x 11`4" | Upper |
| Bedroom - Primary | 13`6" x 11`10" | Upper |


