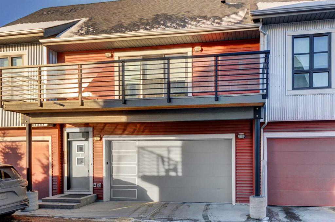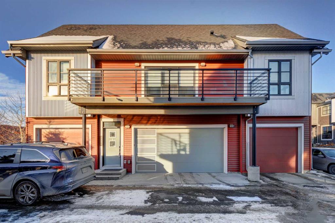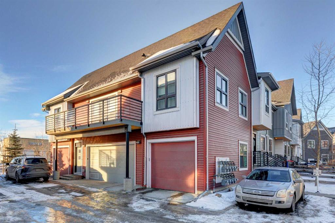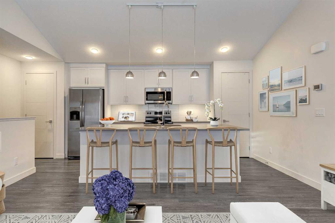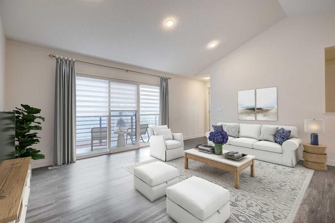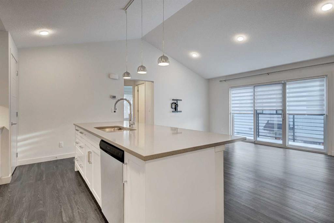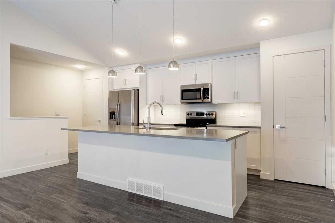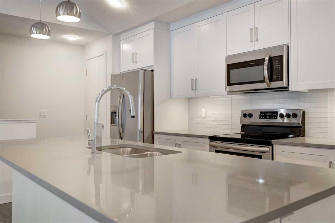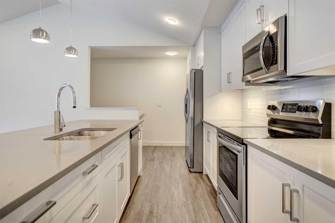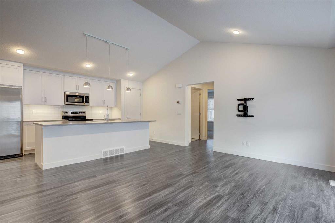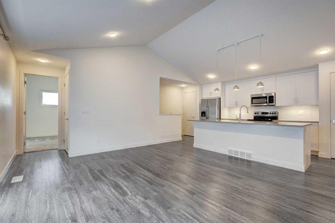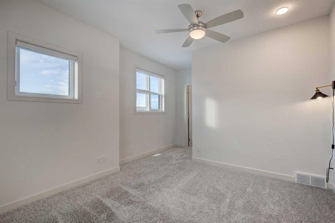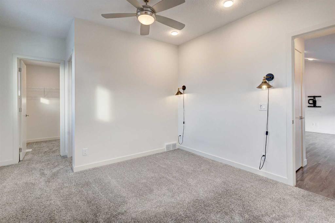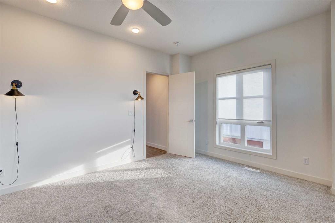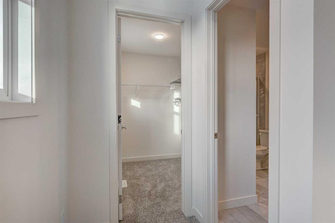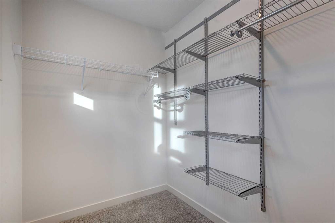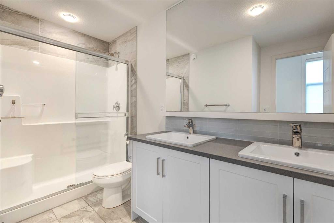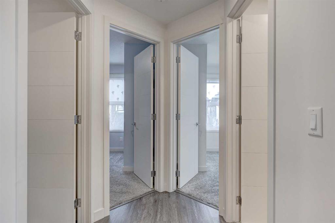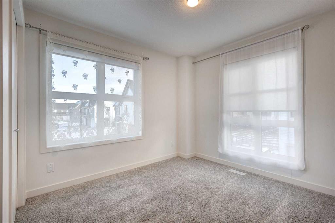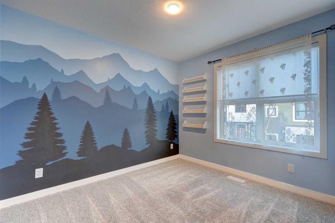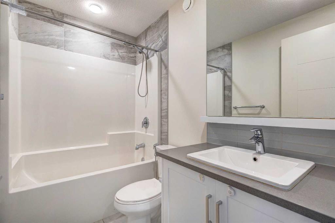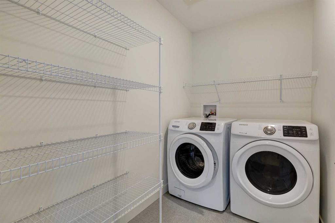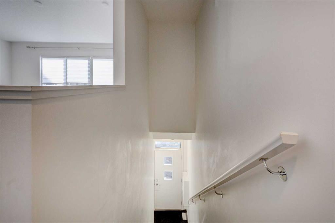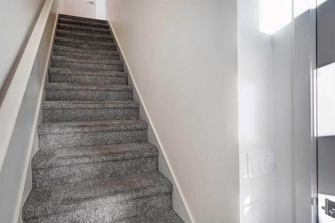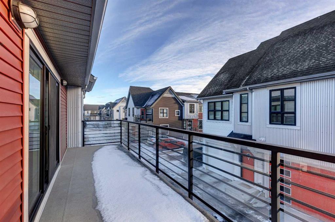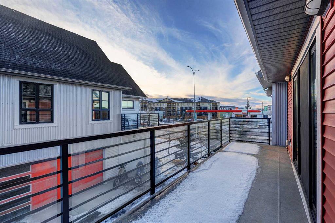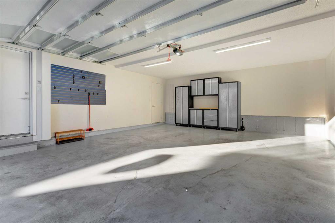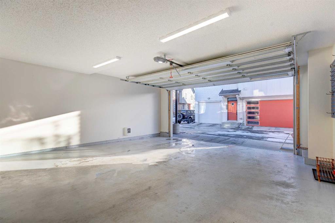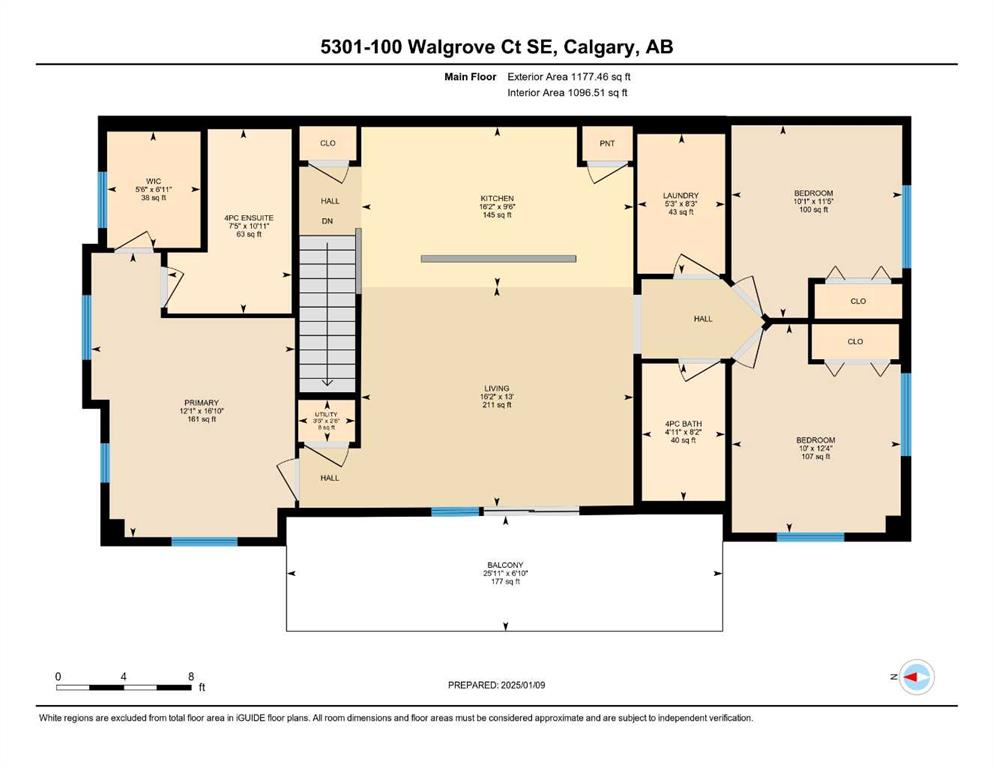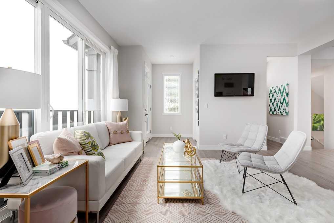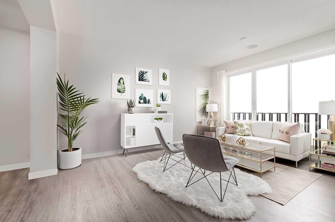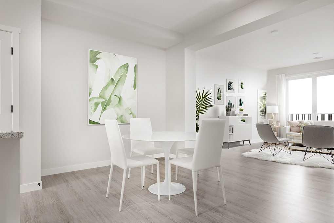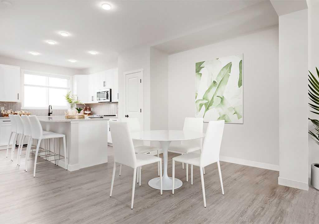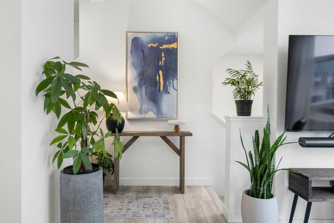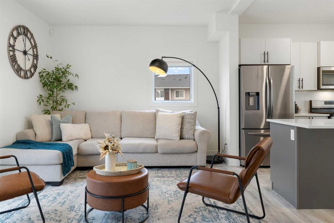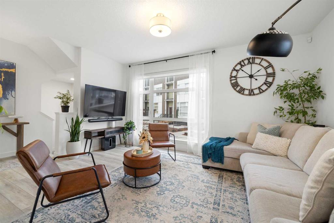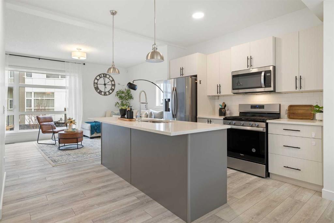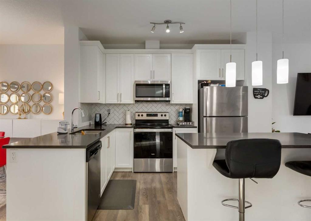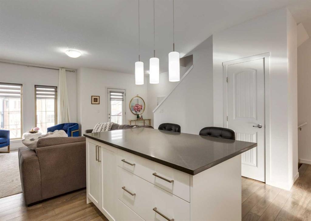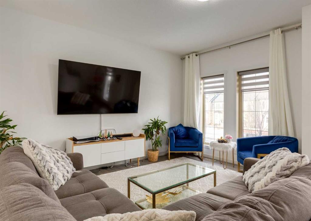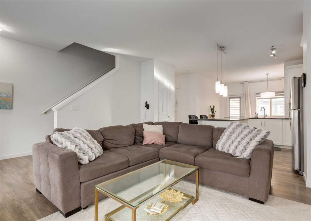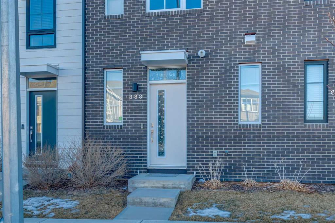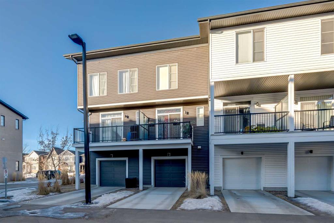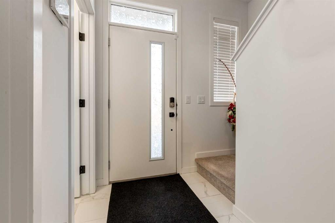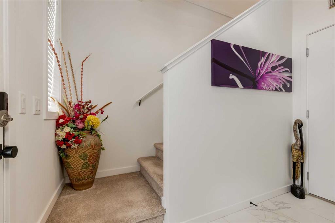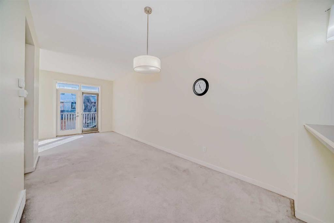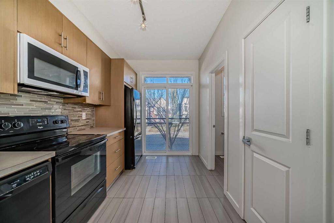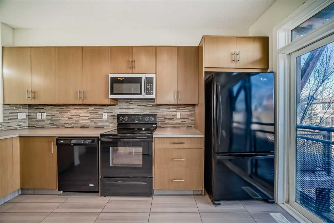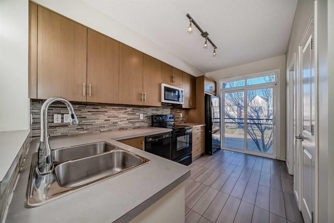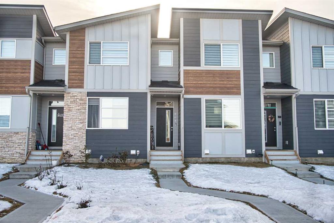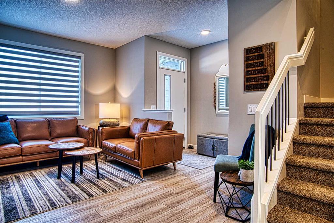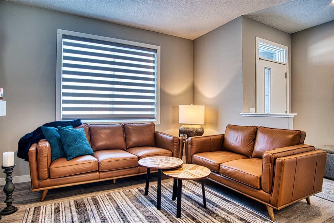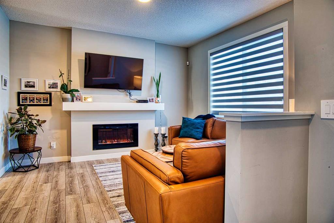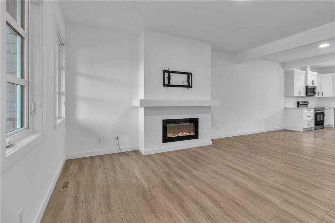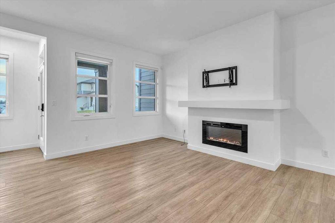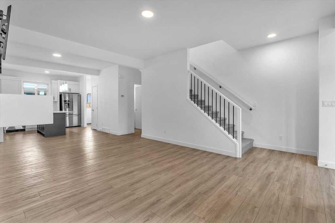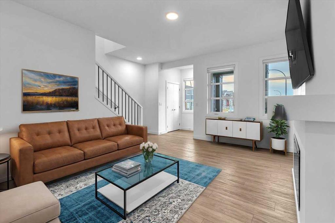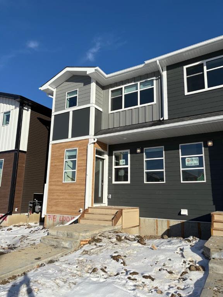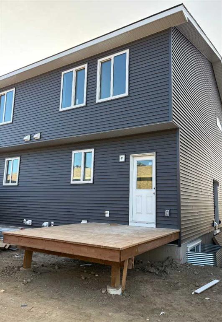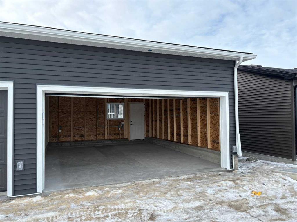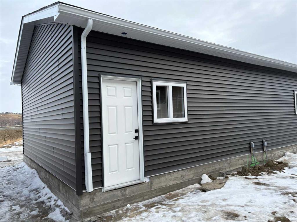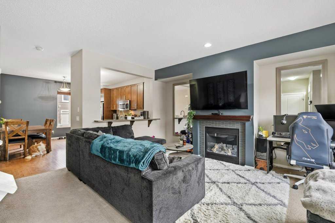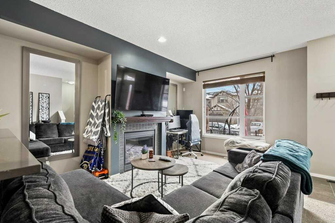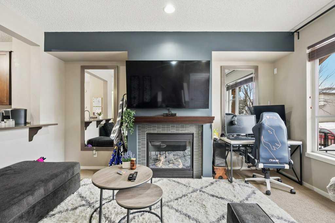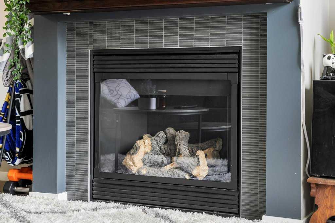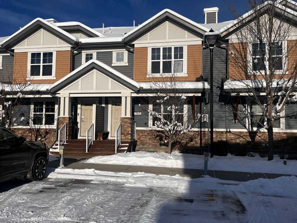5301, 100 Walgrove Court SE
Calgary T2X4N1
MLS® Number: A2186559
$ 489,900
3
BEDROOMS
2 + 0
BATHROOMS
1,177
SQUARE FEET
2018
YEAR BUILT
Modern & spotless, this 3 bedroom, two full bathroom, double attached garage & an additional titled parking stall will meet all your family needs. High ceilings throughout & a corner unit with many more windows allows for great sunlight. The kitchen is stunning, featuring a large quartz island to sit 5 people, with pendant lighting, white soft closing cabinets & pantry, recess lighting, stainless steel appliances with OTR microwave & double door fridge with water/ice dispenser.. The wide vinyl plank flooring through the main areas make it easy for cleaning & from the vaulted ceiling living room through the oversized patio doors, lead to a long sunny, spacious deck with a gas BBQ hook-up. The primary bedroom has an ample size walk-in closet, ensuite bathroom with double sinks & a full size seated shower. Completing this main floor are two more bedrooms, one with a beautiful wall mural, both with carpet flooring, a 4 piece bathroom & a separate laundry room with a full size washer & dryer & storage. The double attached garage has metal storage cabinets & has potential & room for many more shelving units. Included are 3 TV mounts. garburator, a ceiling fan & window coverings. Located not far from amenities, restaurants & shopping & the Blue Devil golf course. This unit is move-in ready.
| COMMUNITY | Walden |
| PROPERTY TYPE | Row/Townhouse |
| BUILDING TYPE | Five Plus |
| STYLE | 2 Storey |
| YEAR BUILT | 2018 |
| SQUARE FOOTAGE | 1,177 |
| BEDROOMS | 3 |
| BATHROOMS | 2.00 |
| BASEMENT | None |
| AMENITIES | |
| APPLIANCES | Dishwasher, Electric Stove, Garage Control(s), Garburator, Microwave Hood Fan, Refrigerator, Washer/Dryer, Window Coverings |
| COOLING | None |
| FIREPLACE | N/A |
| FLOORING | Carpet, Ceramic Tile, Laminate |
| HEATING | Forced Air, Natural Gas |
| LAUNDRY | Laundry Room, Main Level |
| LOT FEATURES | Corner Lot |
| PARKING | Double Garage Attached, Stall, Titled |
| RESTRICTIONS | None Known |
| ROOF | Asphalt Shingle |
| TITLE | Fee Simple |
| BROKER | Royal LePage Benchmark |
| ROOMS | DIMENSIONS (m) | LEVEL |
|---|---|---|
| Entrance | 3`5" x 2`8" | Lower |
| Kitchen | 16`2" x 9`6" | Main |
| Living Room | 16`2" x 13`0" | Main |
| Bedroom - Primary | 12`1" x 16`10" | Main |
| 4pc Ensuite bath | 7`5" x 10`11" | Main |
| Walk-In Closet | 5`6" x 6`11" | Main |
| Bedroom | 10`1" x 11`5" | Main |
| Bedroom | 10`0" x 12`4" | Main |
| 4pc Bathroom | 4`11" x 8`2" | Main |
| Laundry | 5`3" x 8`3" | Main |


