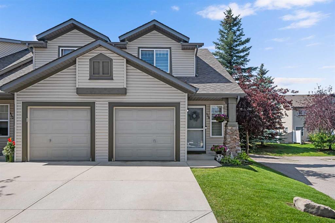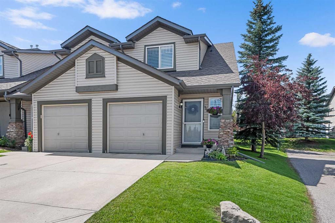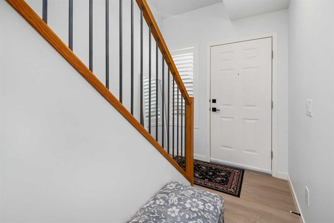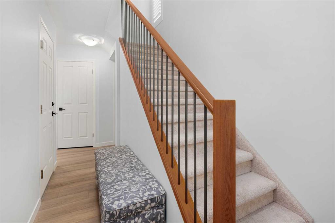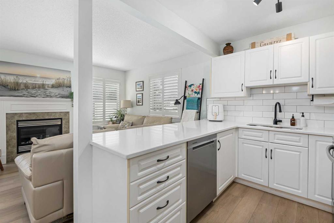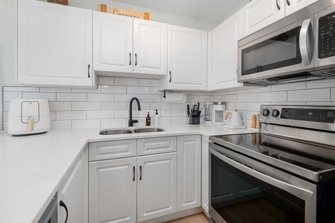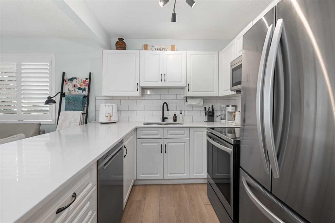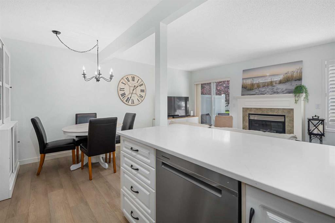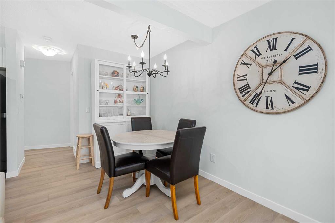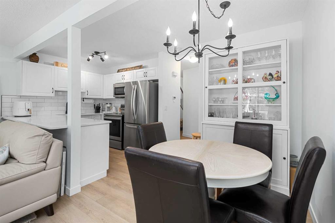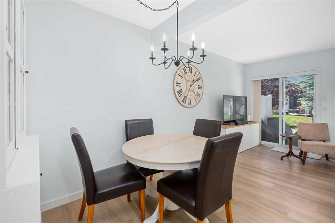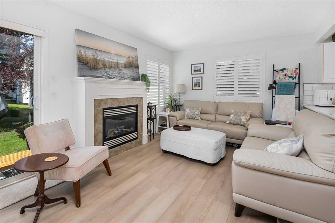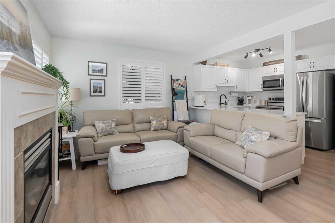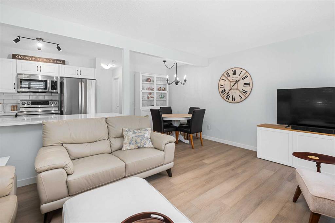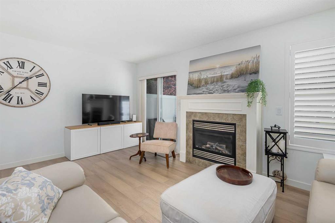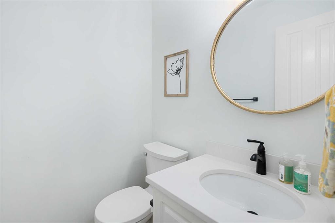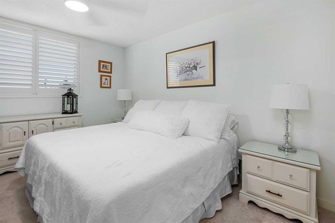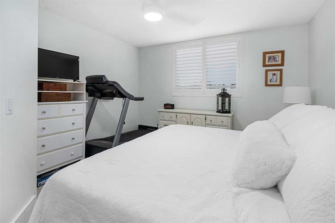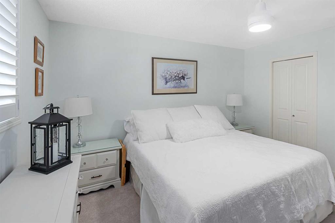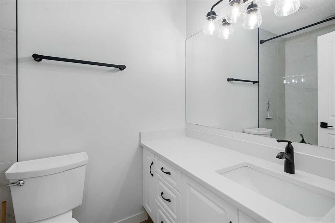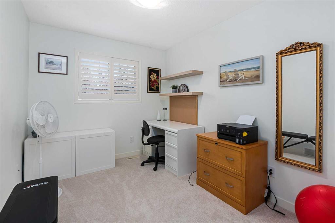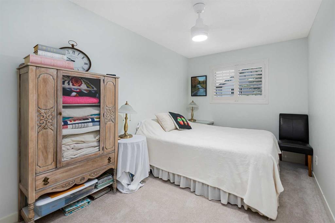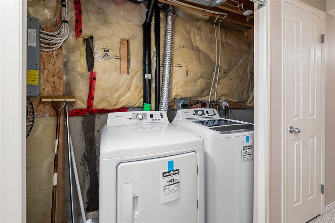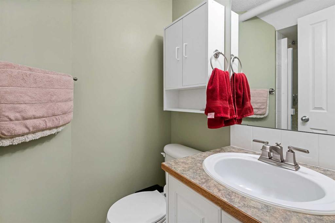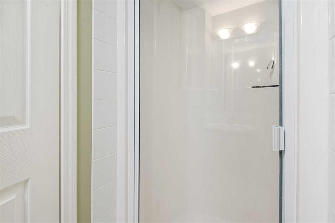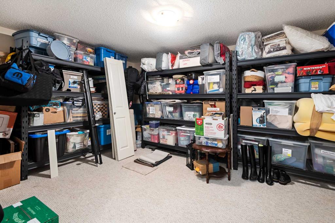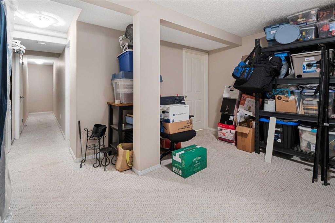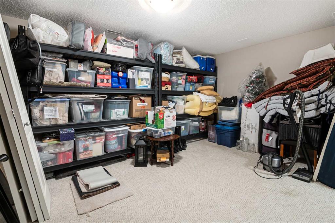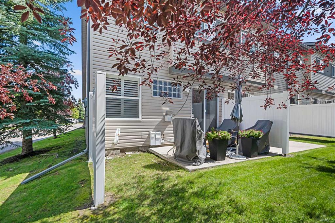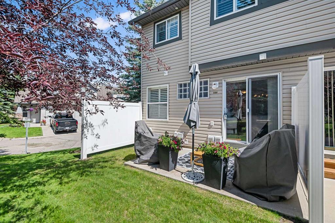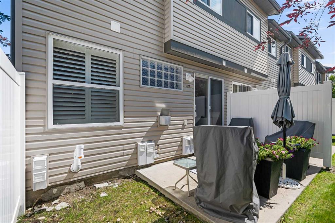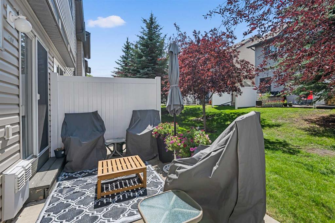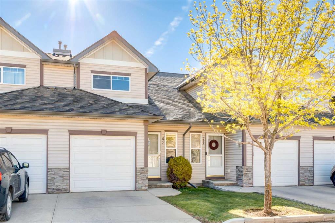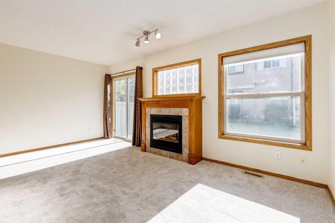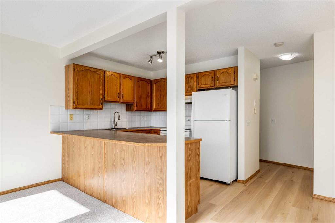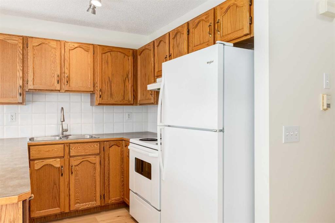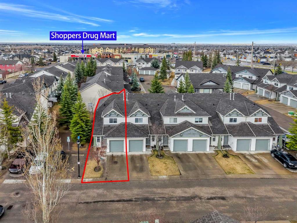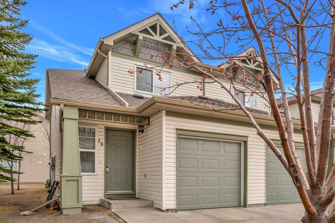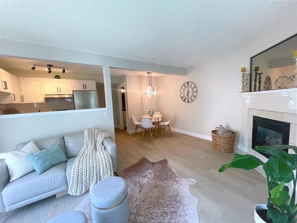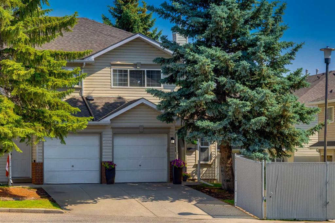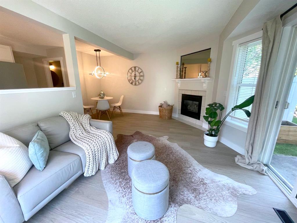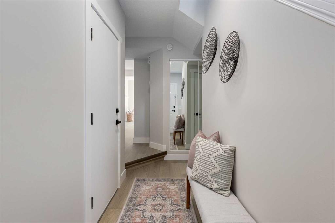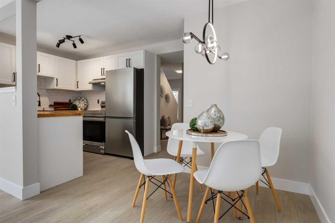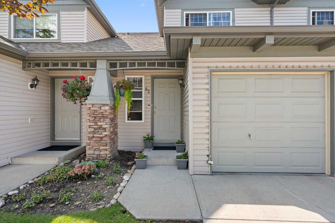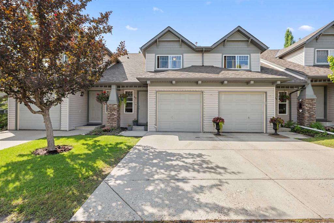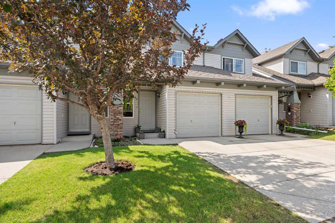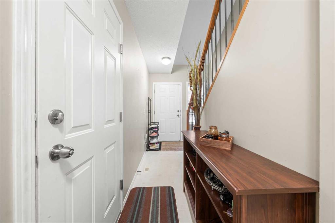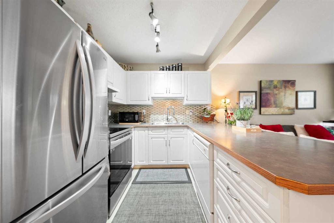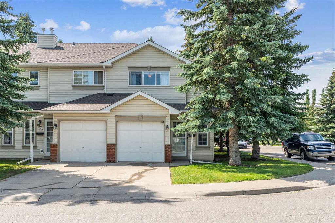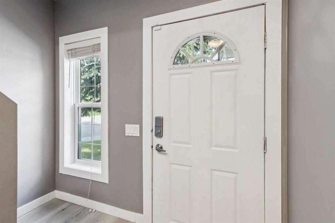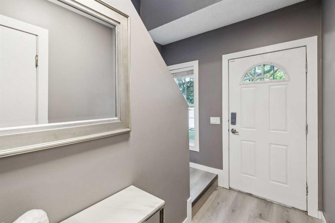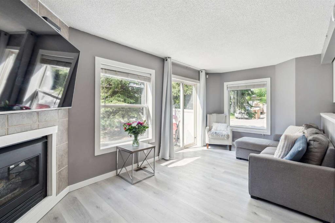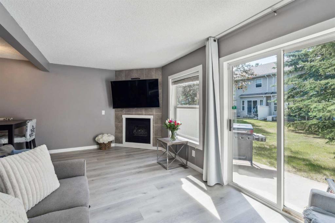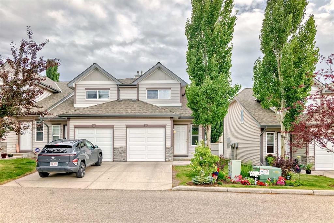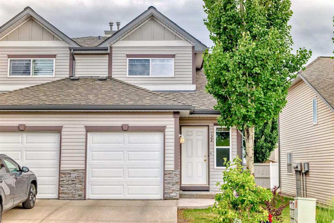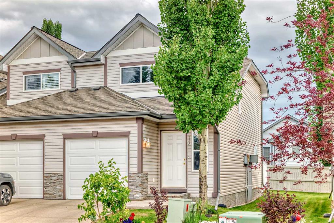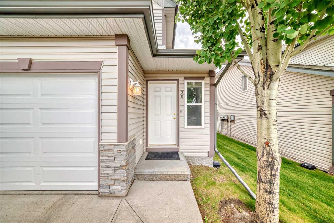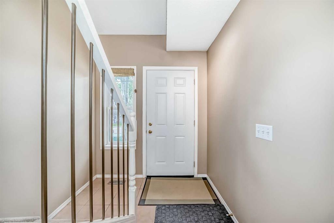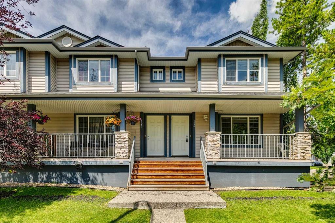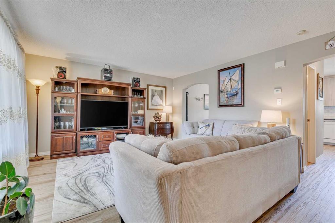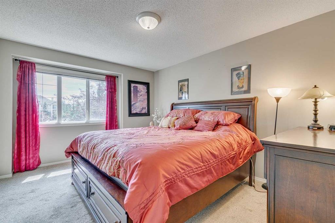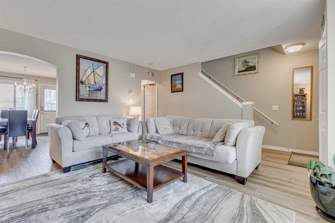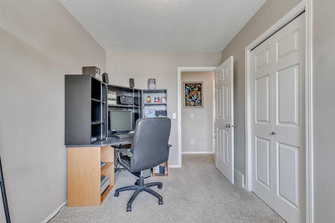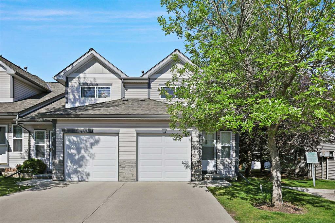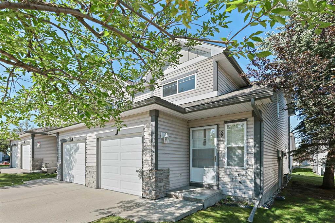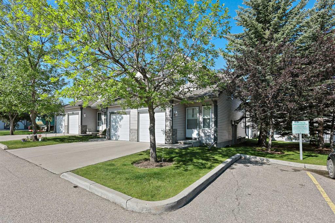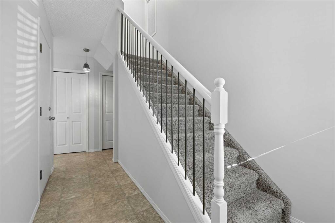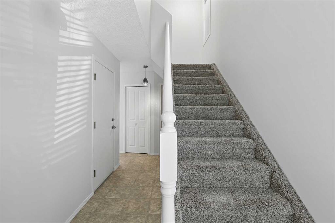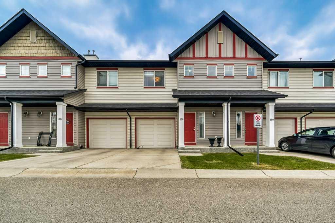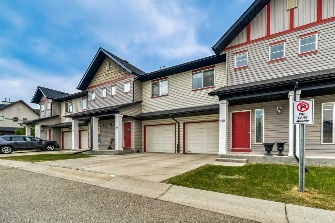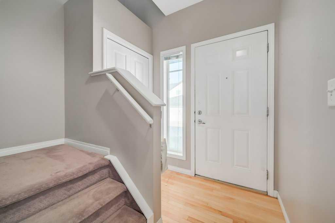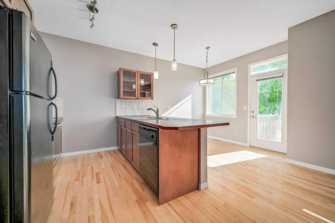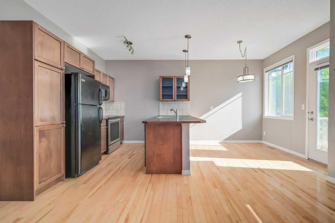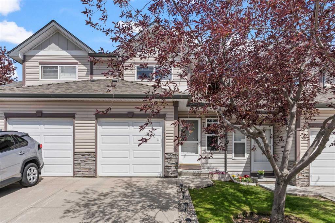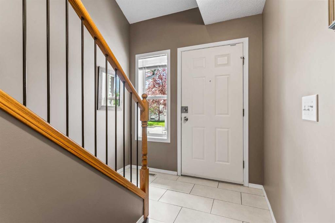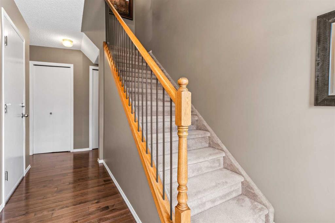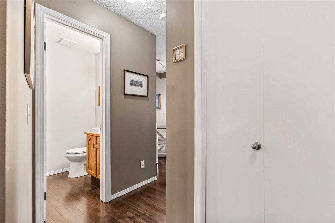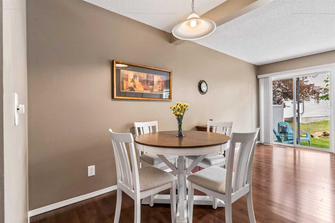108 Everstone Place SW
Calgary T2Y 4H9
MLS® Number: A2247118
$ 424,900
3
BEDROOMS
2 + 1
BATHROOMS
1,221
SQUARE FEET
2001
YEAR BUILT
Welcome to 108 Everstone Place nestled in the heart of Evergreen. This MUST-SEE UPDATED and UPGRADED Corner unit with a Single-Attached Garage. PRIDE OF OWNERSHIP will not be missed, as you enter the front door you will notice the CRISP CLEAN feel of YOUR NEW HOME already. Tasteful NEW LUXURY VINYL PLANK FLOORING cover your main-floor along with a GORGEOUS KITCHEN featuring NEW QUARTZ COUNTERTOPS all matching with the Bathroom vanity's throughout. New KITCHEN APPLIANCES, NEW CARPET UPSTAIRS, NEW Washer and Dryer (2025) New Furnace(2024) New Hot water tank (2019) NEW WATER SOFTENER (2022) You will not, cannot miss the STUNNING WOOD/COMPOSITE SHUTTERS covering all windows on main and upper level. FULLY RENO'd BATHROOMS x2. The basement is equipped with a FULL BATHROOM with STAND UP SHOWER, laundry , Large recreational and storage/utility room ready for finishing touches. Call your favourite agent today to book your private tour!
| COMMUNITY | Evergreen |
| PROPERTY TYPE | Row/Townhouse |
| BUILDING TYPE | Five Plus |
| STYLE | Townhouse |
| YEAR BUILT | 2001 |
| SQUARE FOOTAGE | 1,221 |
| BEDROOMS | 3 |
| BATHROOMS | 3.00 |
| BASEMENT | Finished, Full |
| AMENITIES | |
| APPLIANCES | Dishwasher, Electric Range, Garage Control(s), Microwave Hood Fan, Refrigerator, Washer/Dryer, Water Softener, Window Coverings |
| COOLING | None |
| FIREPLACE | Family Room, Gas |
| FLOORING | Carpet, Tile, Vinyl Plank |
| HEATING | ENERGY STAR Qualified Equipment, Natural Gas |
| LAUNDRY | In Basement |
| LOT FEATURES | Corner Lot, Few Trees, Front Yard, Landscaped, Lawn |
| PARKING | Driveway, Parking Pad, Single Garage Attached |
| RESTRICTIONS | See Remarks |
| ROOF | Asphalt Shingle |
| TITLE | Fee Simple |
| BROKER | CIR Realty |
| ROOMS | DIMENSIONS (m) | LEVEL |
|---|---|---|
| Storage | 7`8" x 2`10" | Basement |
| 3pc Bathroom | 7`7" x 4`7" | Basement |
| Furnace/Utility Room | 7`11" x 7`4" | Basement |
| Family Room | 16`4" x 14`2" | Lower |
| Laundry | 8`8" x 2`2" | Lower |
| 2pc Bathroom | 5`1" x 4`8" | Main |
| Living Room | 17`2" x 11`6" | Main |
| Kitchen | 8`8" x 7`9" | Main |
| Dining Room | 8`6" x 6`8" | Main |
| Foyer | 7`0" x 3`8" | Main |
| Walk-In Closet | 6`2" x 6`0" | Upper |
| 4pc Bathroom | 7`11" x 5`1" | Upper |
| Bedroom - Primary | 13`6" x 12`3" | Upper |
| Bedroom | 13`2" x 8`6" | Upper |
| Bedroom | 12`2" x 8`6" | Upper |

