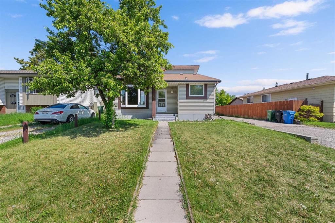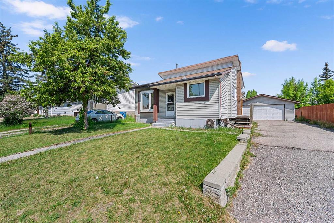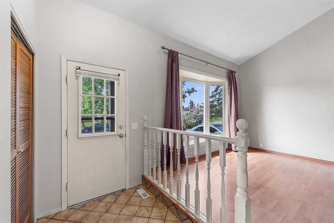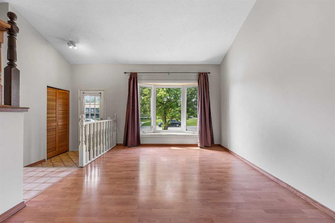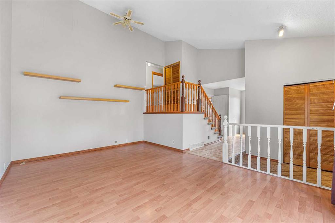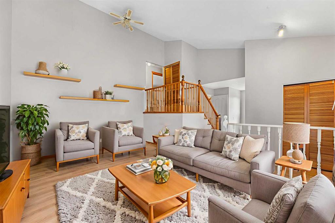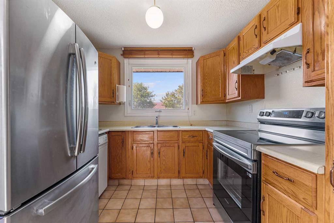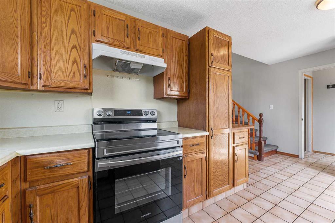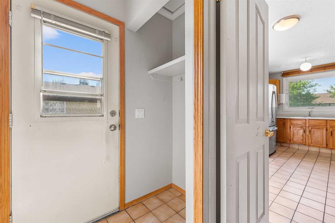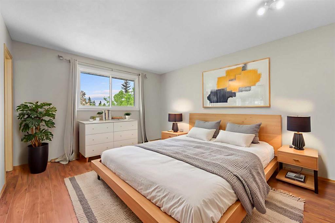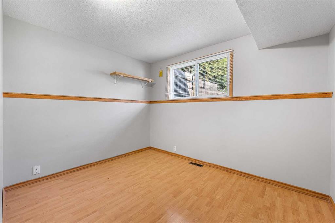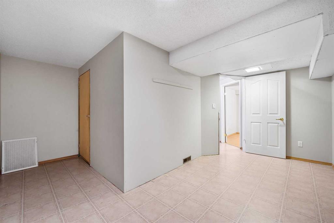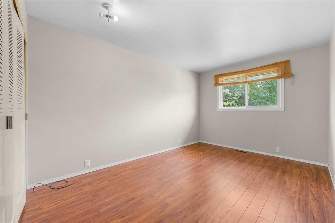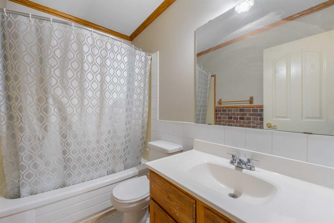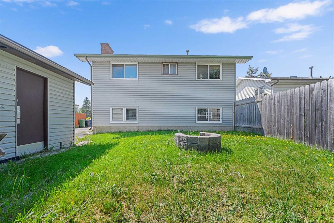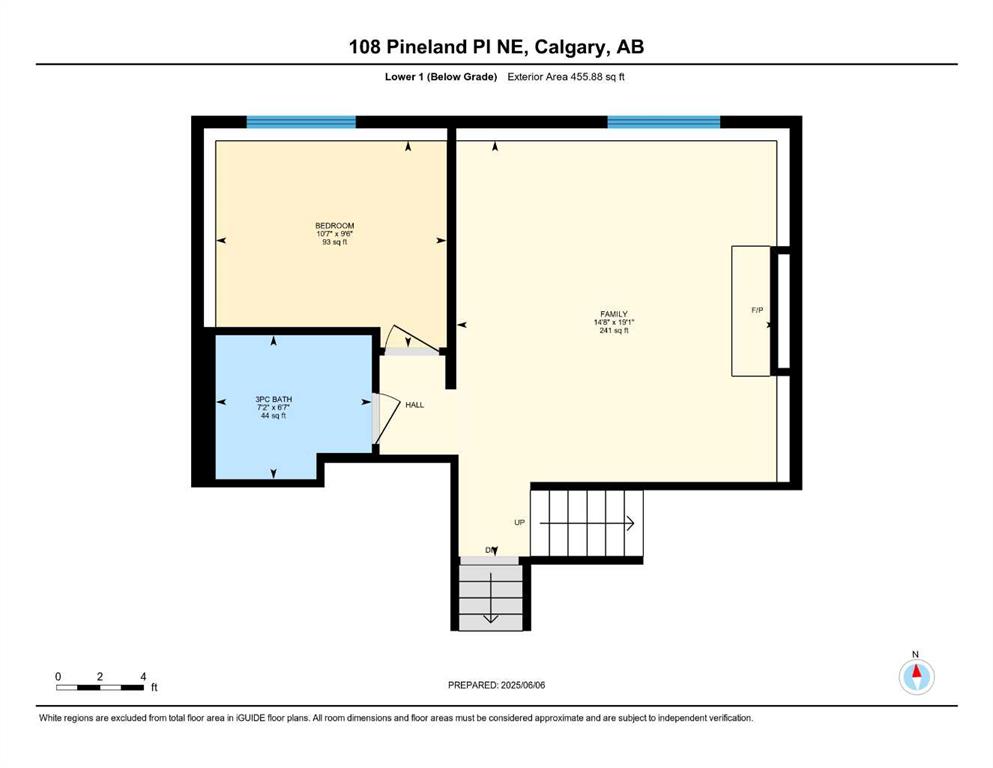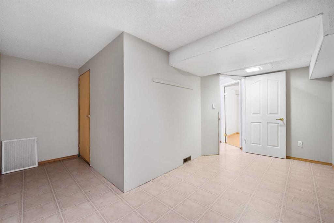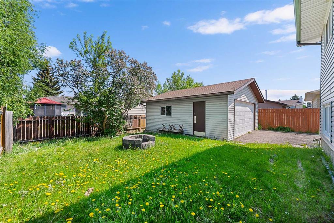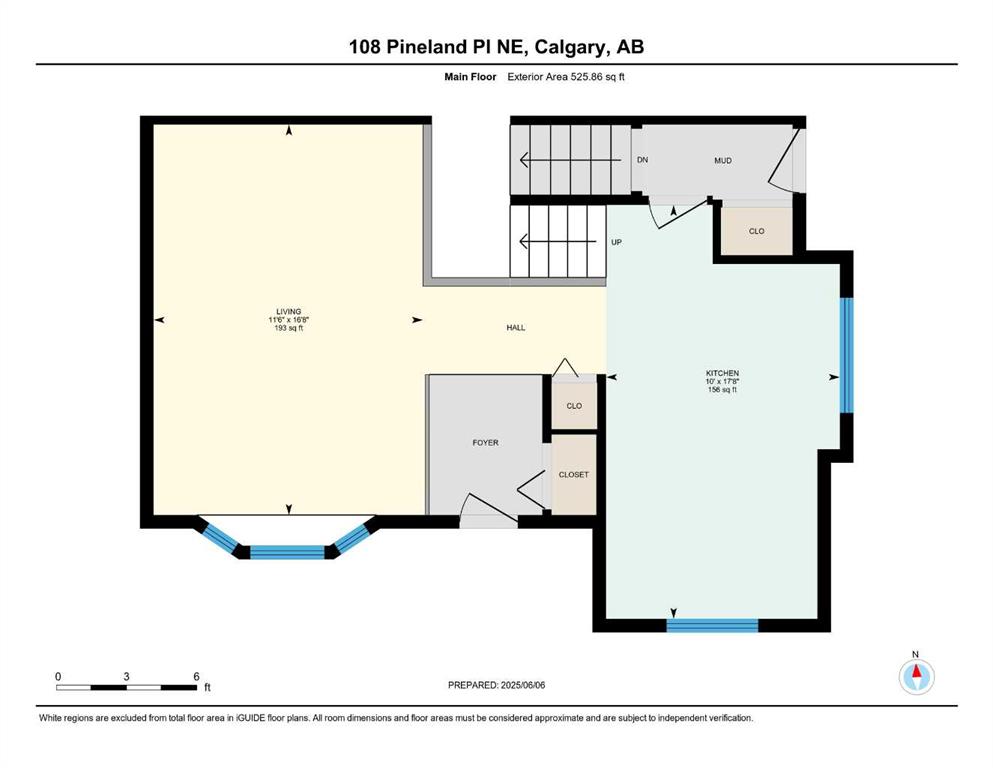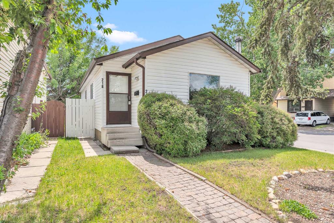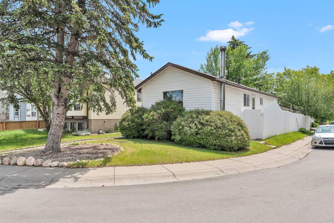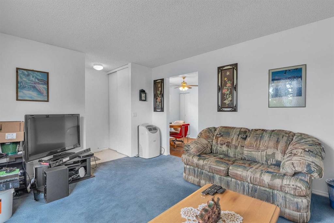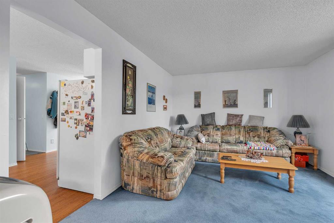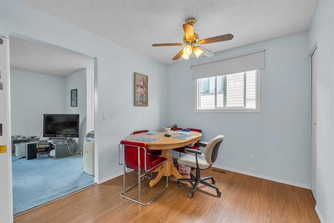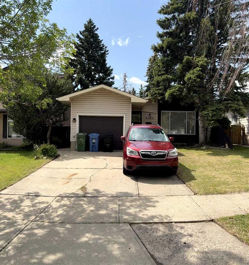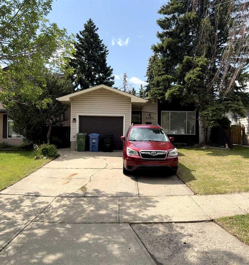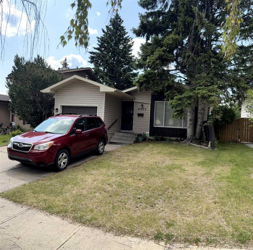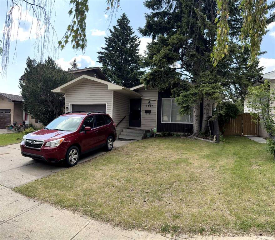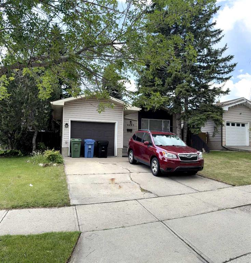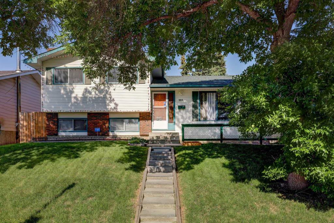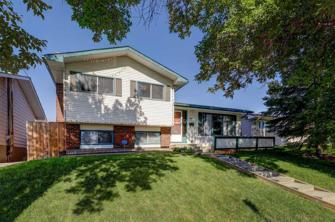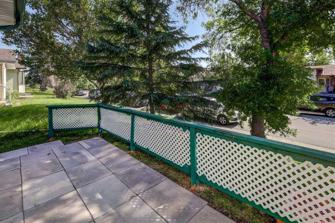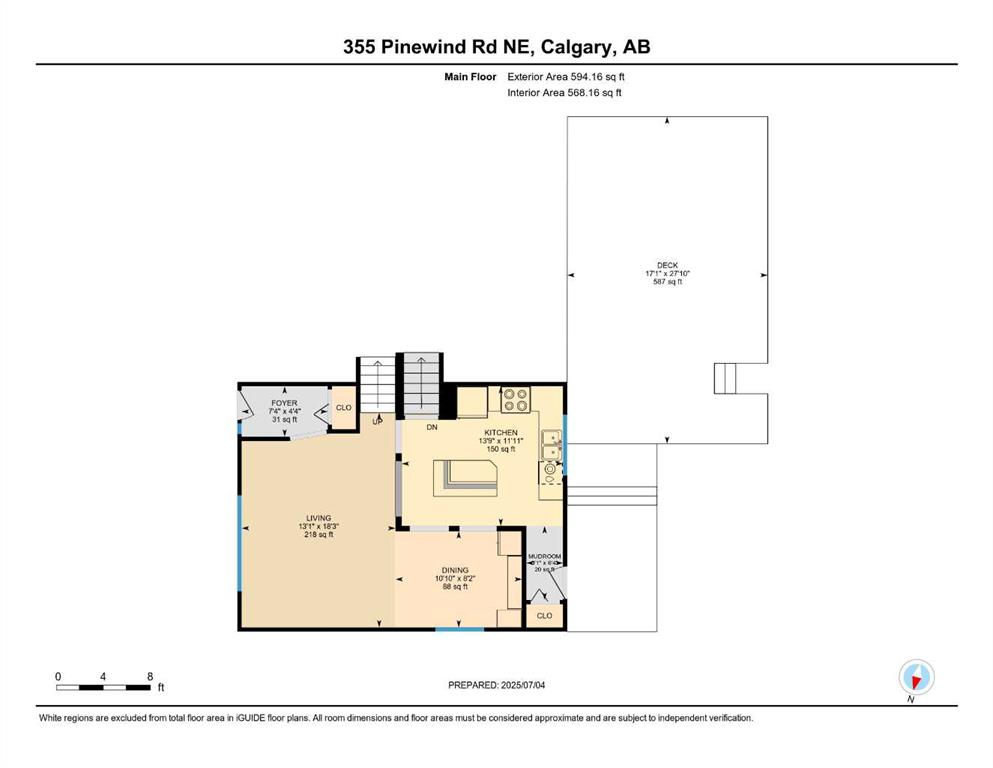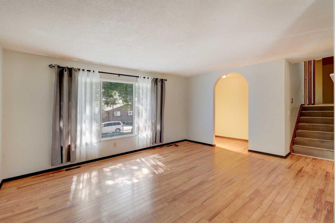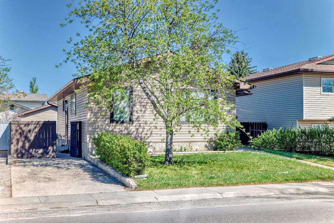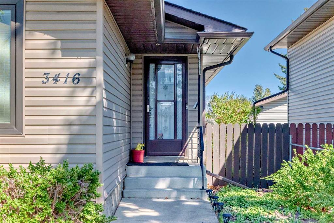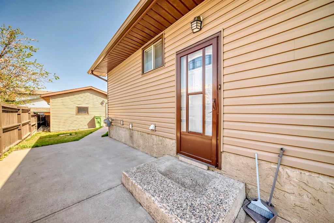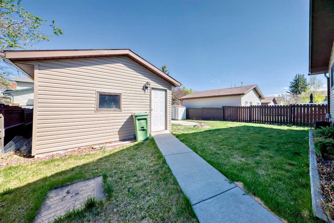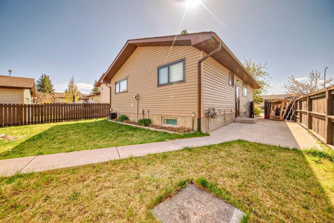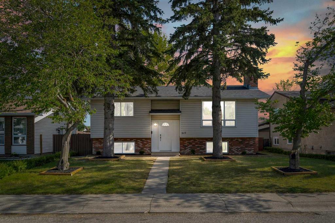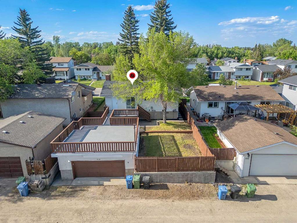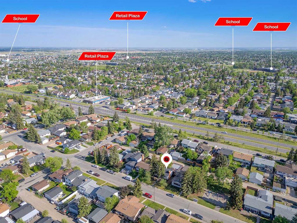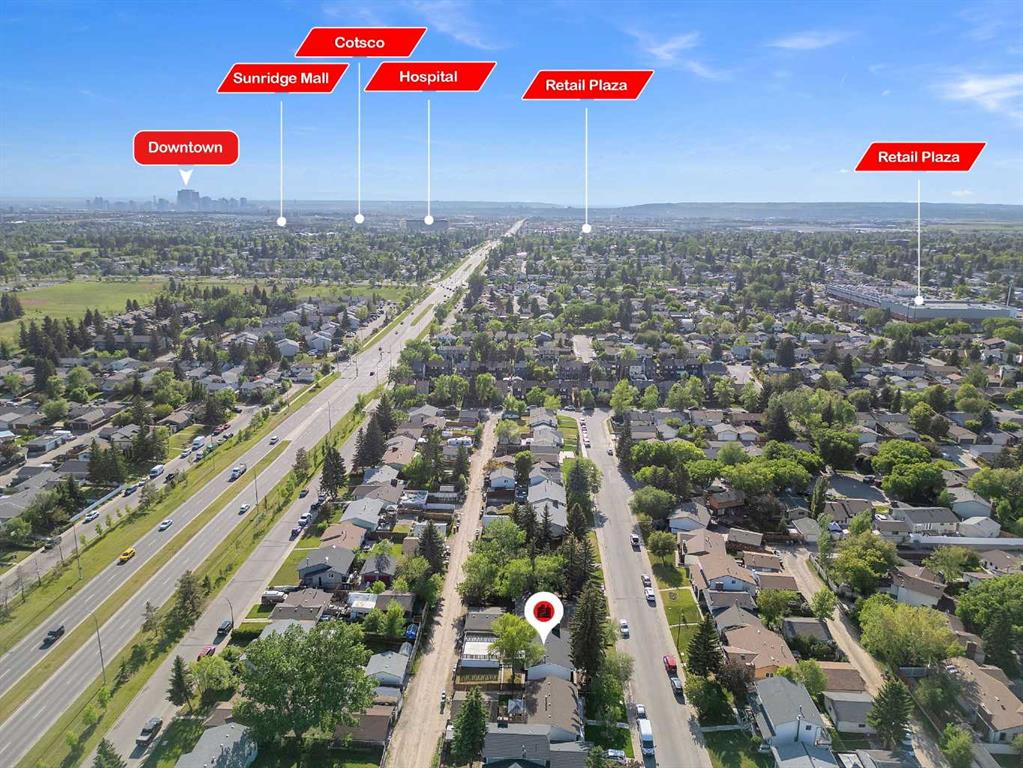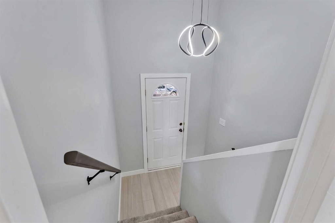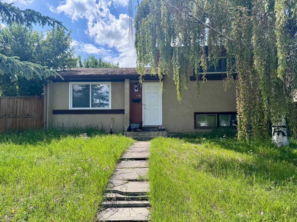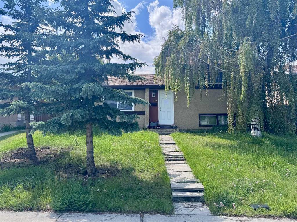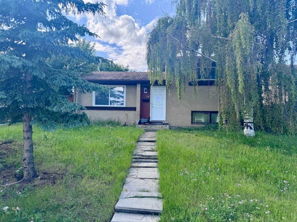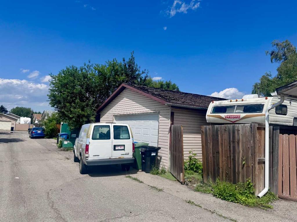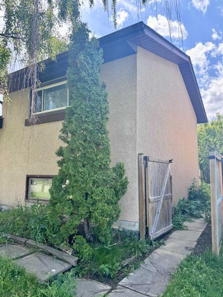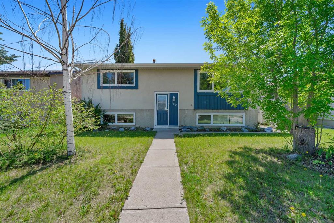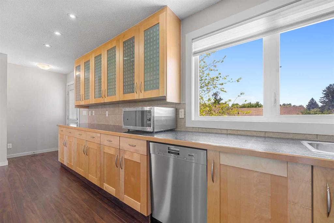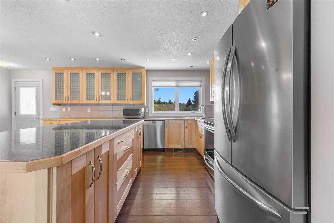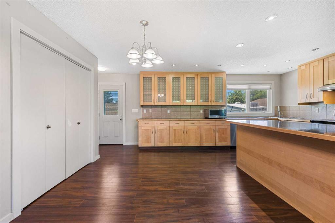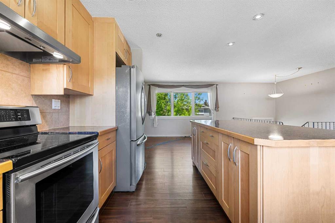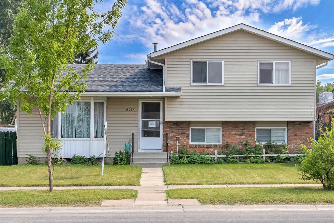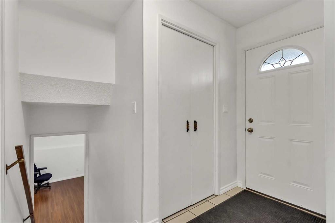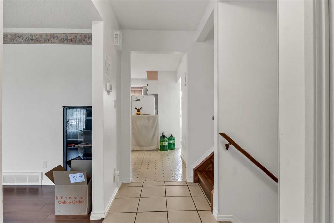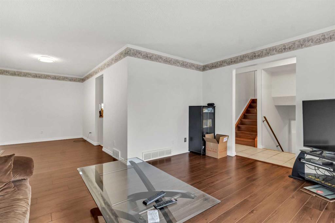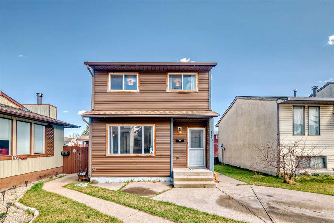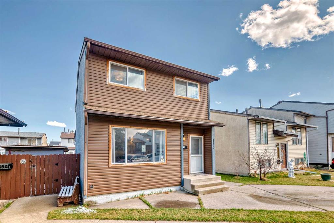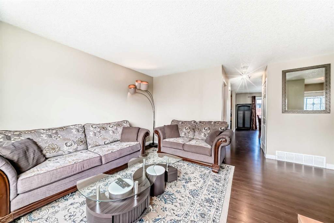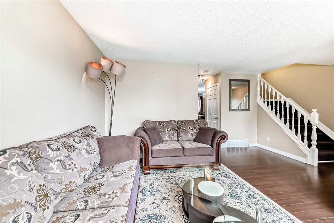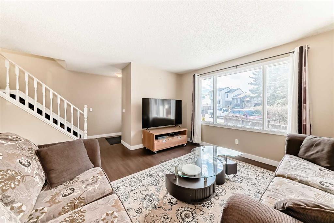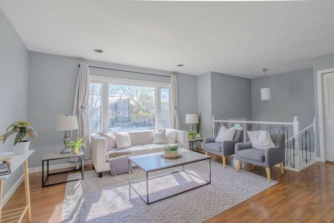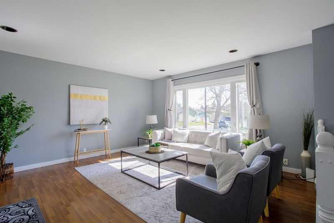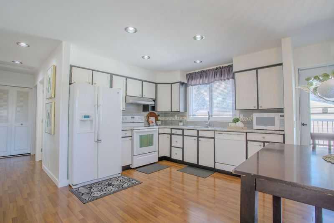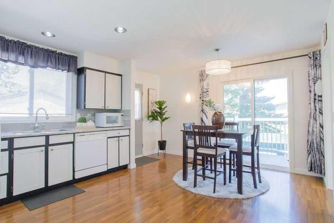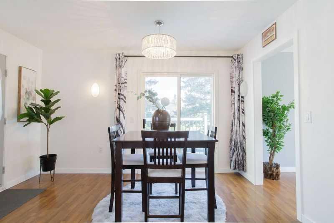108 Pineland Place NE
Calgary T1Y 3K2
MLS® Number: A2228222
$ 524,900
3
BEDROOMS
2 + 1
BATHROOMS
1,079
SQUARE FEET
1977
YEAR BUILT
This 3 bedroom, 2.5 bathroom 4 level split with OVERSIZED double detached garage & separate side entry, has room for everyone! Inside, the large living room has vaulted ceilings, and is flooded with natural light. The kitchen & dining room are functional and spacious with stainless appliances and ample cupboard space. Separate entry off the dining room! Upstairs, the primary bedroom contains a 2pc ensuite! Second bedroom & a 4pc bath complete this level. Down to the lower level is the third bedroom, the enormous family room with cozy wood burning fireplace and another 3pc bath. Down into the basement is the rec room, laundry room, and a bonus room that could be a home office or extra storage! Fenced backyard is large with firepit and the oversized double garage! Located in well established, family friendly neighborhood of Pineridge, is close to schools, shopping, dining, and the leisure center! This home has something to offer everyone!! Book your private showing today!
| COMMUNITY | Pineridge |
| PROPERTY TYPE | Detached |
| BUILDING TYPE | House |
| STYLE | 4 Level Split |
| YEAR BUILT | 1977 |
| SQUARE FOOTAGE | 1,079 |
| BEDROOMS | 3 |
| BATHROOMS | 3.00 |
| BASEMENT | Separate/Exterior Entry, Full, Partially Finished |
| AMENITIES | |
| APPLIANCES | Electric Stove, Garage Control(s), Range Hood, Refrigerator, Washer/Dryer, Window Coverings |
| COOLING | None |
| FIREPLACE | Family Room, Wood Burning |
| FLOORING | Carpet, Ceramic Tile, Laminate, Linoleum |
| HEATING | Forced Air, Natural Gas |
| LAUNDRY | In Basement |
| LOT FEATURES | Back Yard, Landscaped, Rectangular Lot |
| PARKING | Double Garage Detached, Driveway |
| RESTRICTIONS | Restrictive Covenant, Utility Right Of Way |
| ROOF | Asphalt Shingle |
| TITLE | Fee Simple |
| BROKER | CIR Realty |
| ROOMS | DIMENSIONS (m) | LEVEL |
|---|---|---|
| Bonus Room | 13`10" x 10`5" | Basement |
| Laundry | 6`4" x 8`5" | Basement |
| Game Room | 15`1" x 15`1" | Basement |
| Furnace/Utility Room | 9`10" x 10`10" | Basement |
| 3pc Bathroom | 6`7" x 7`2" | Lower |
| Bedroom | 9`6" x 10`7" | Lower |
| Family Room | 19`1" x 14`8" | Lower |
| Kitchen | 17`8" x 10`0" | Main |
| Living Room | 16`8" x 11`6" | Main |
| 2pc Ensuite bath | 4`6" x 4`11" | Second |
| 4pc Bathroom | 8`1" x 4`11" | Second |
| Bedroom | 16`4" x 9`8" | Second |
| Bedroom - Primary | 14`0" x 11`11" | Second |

