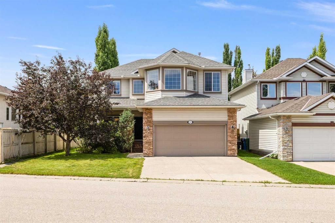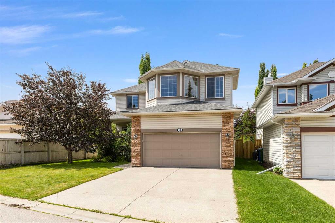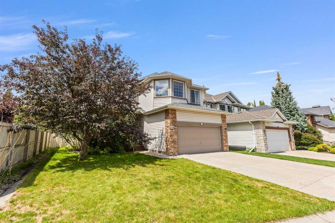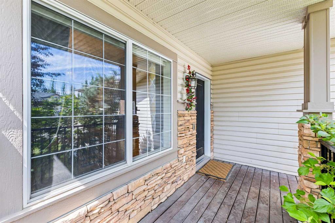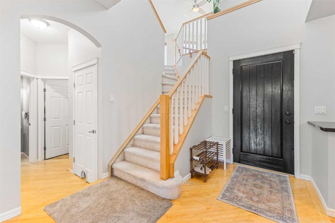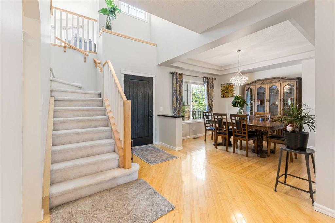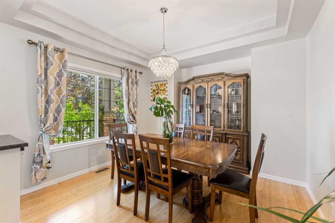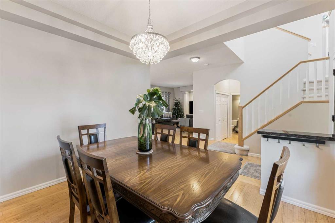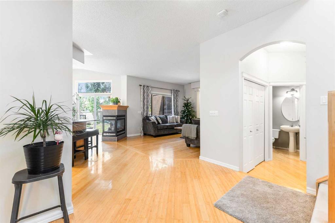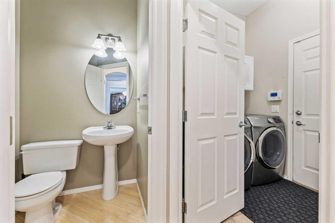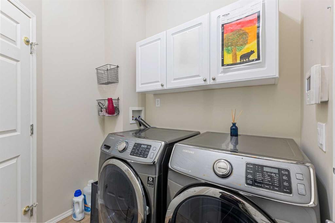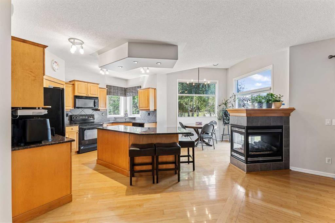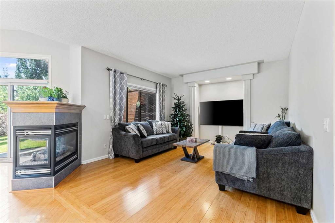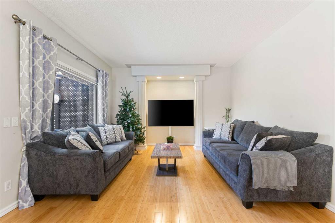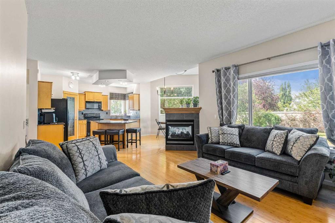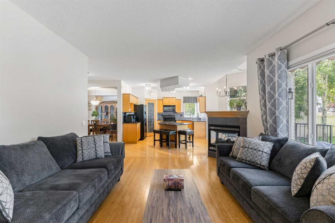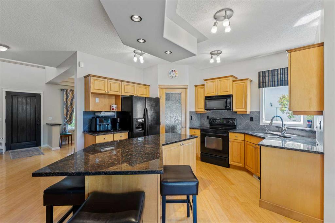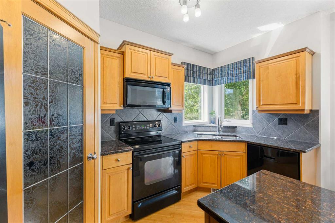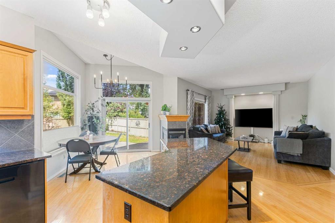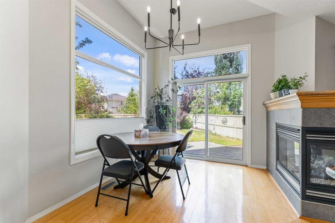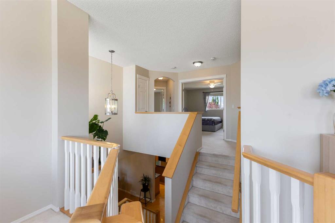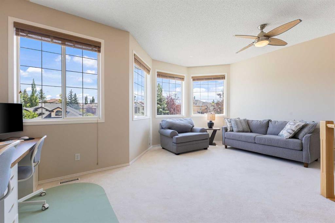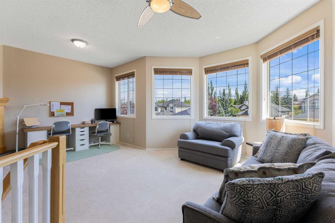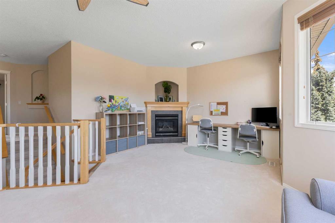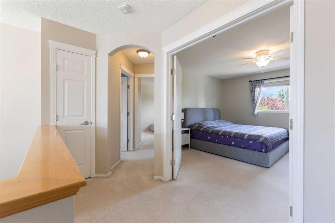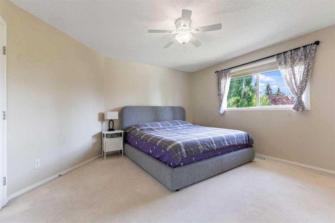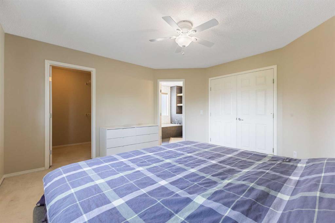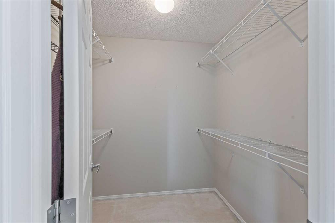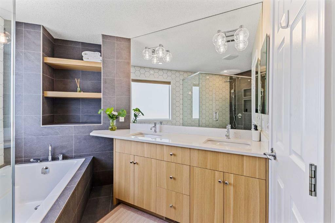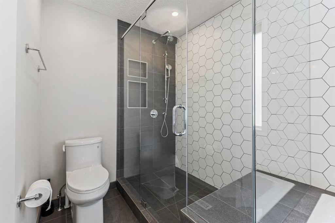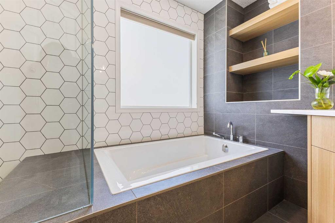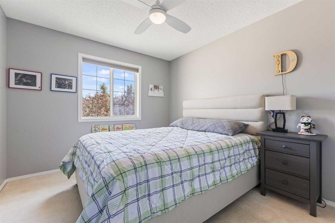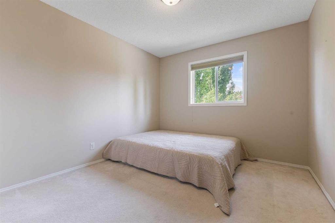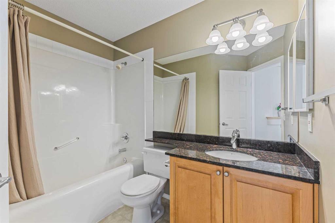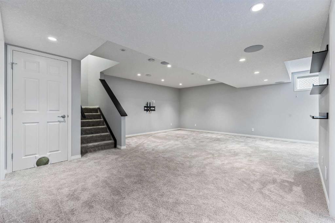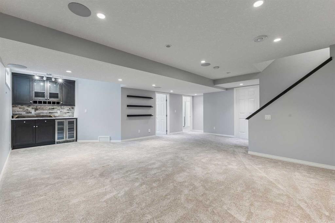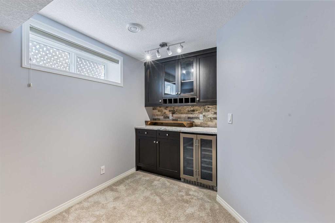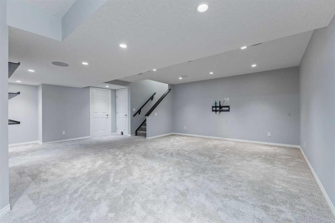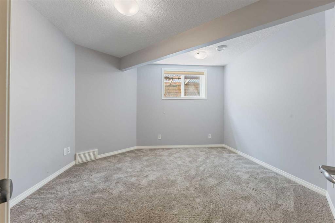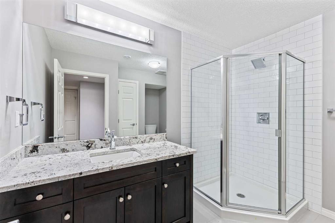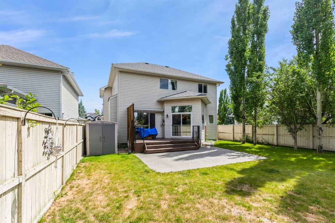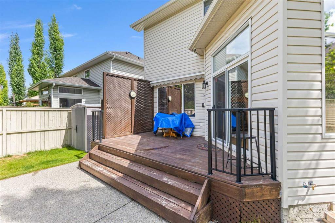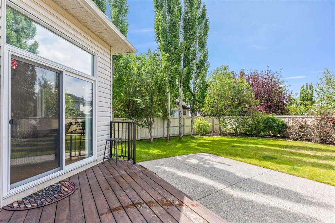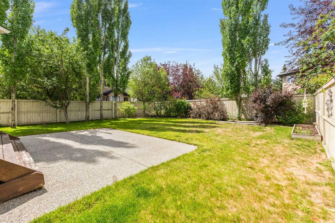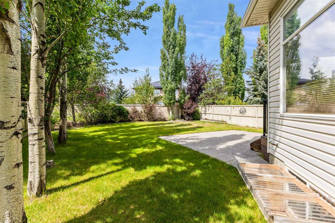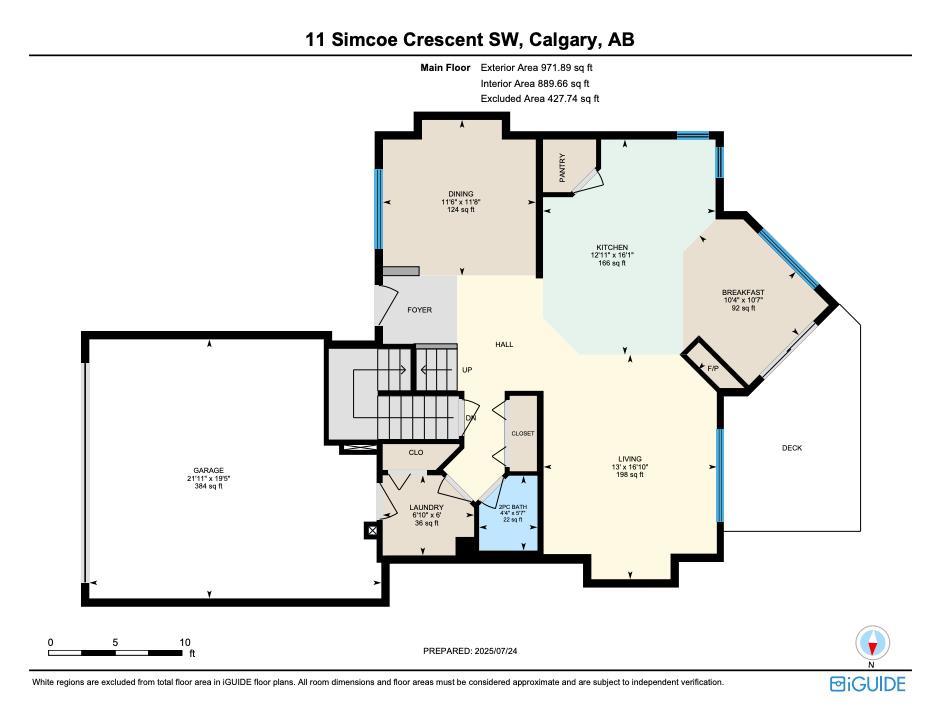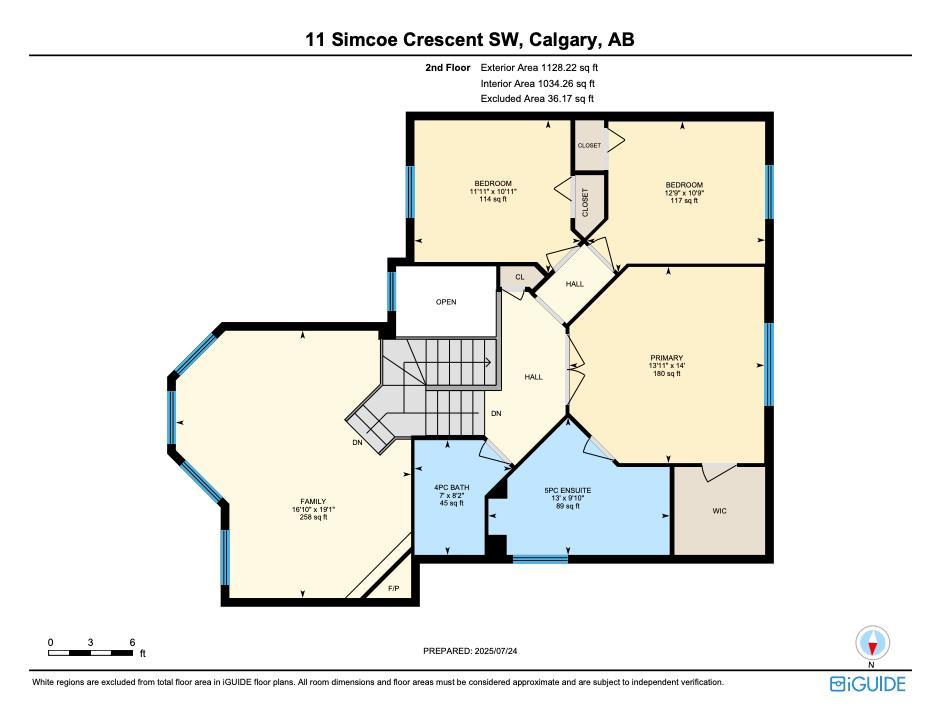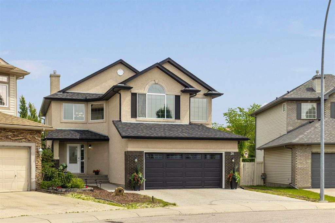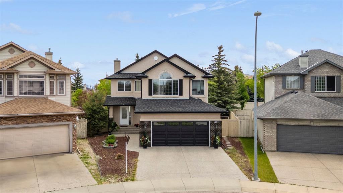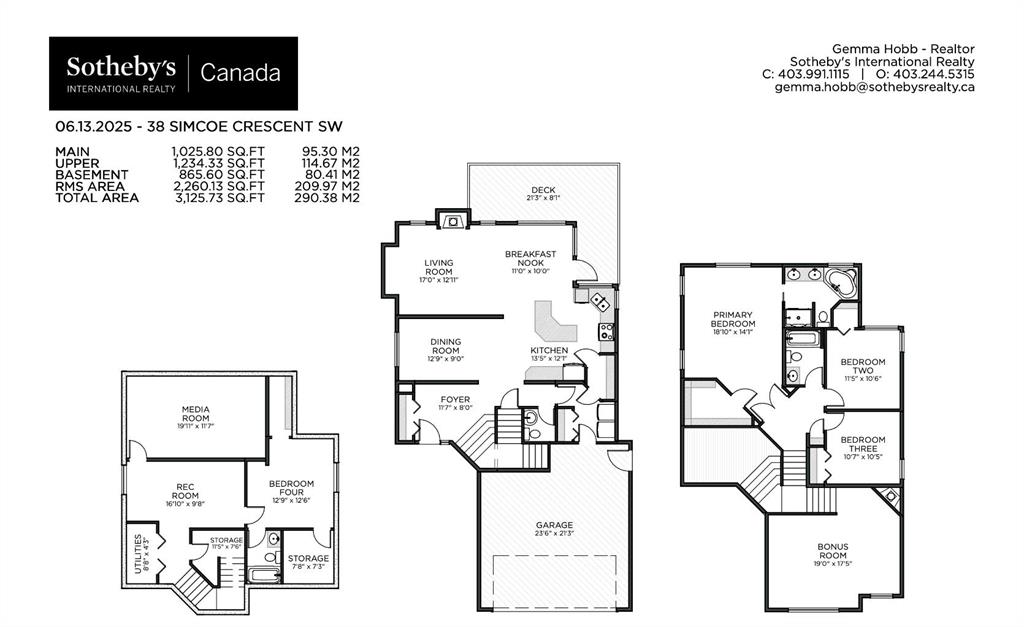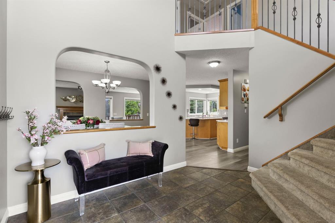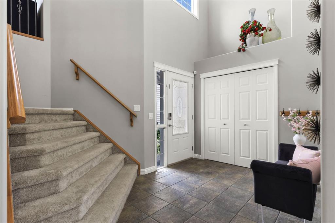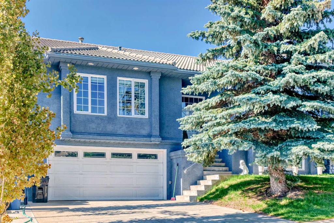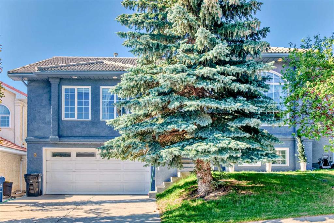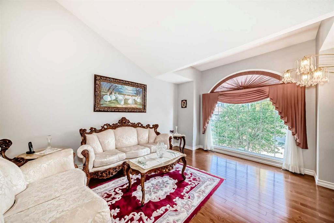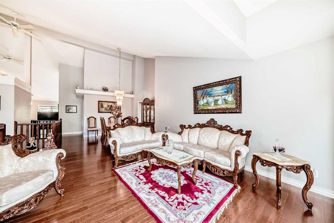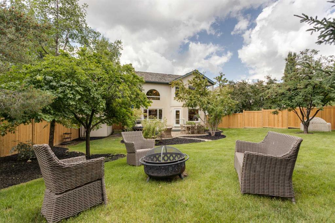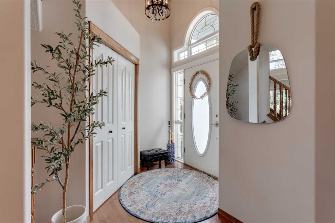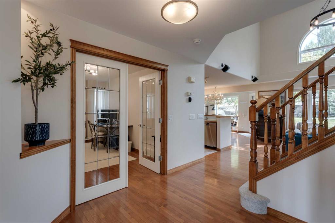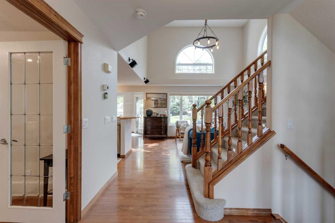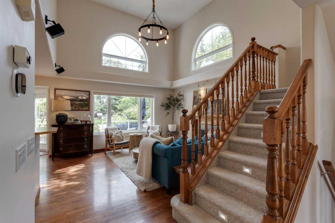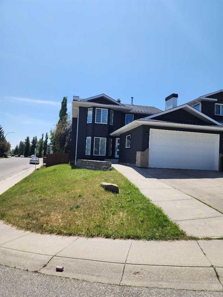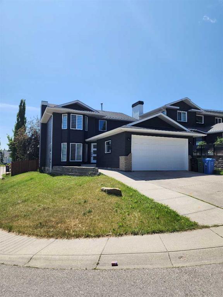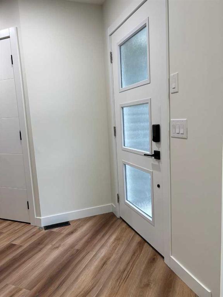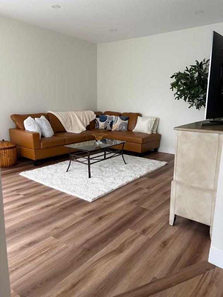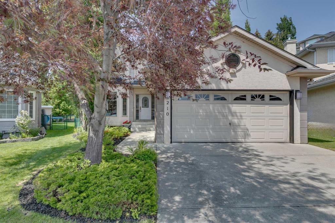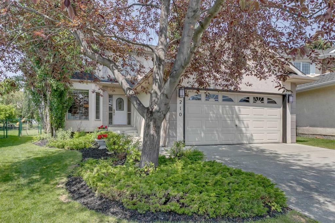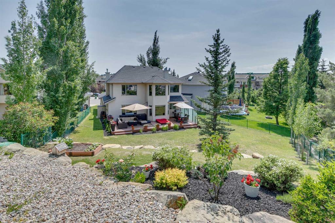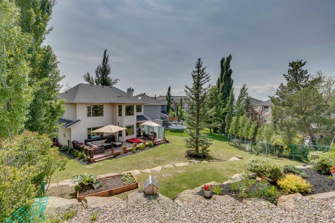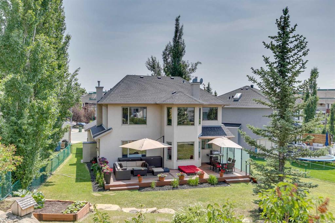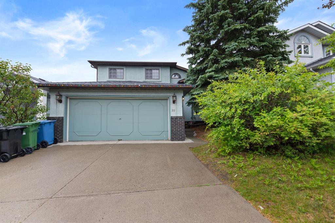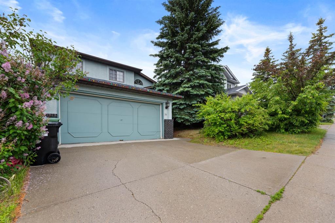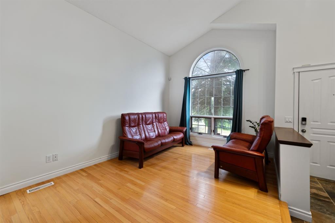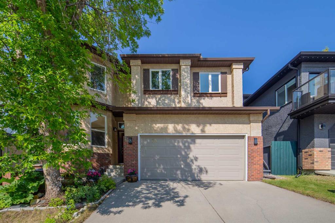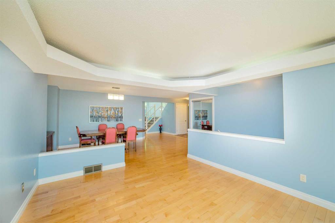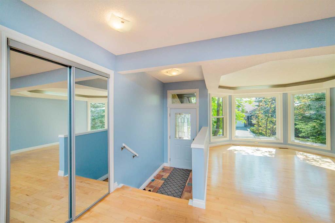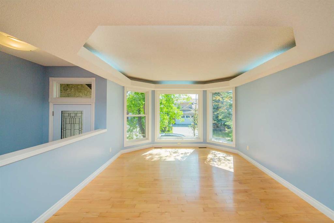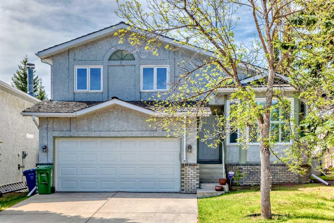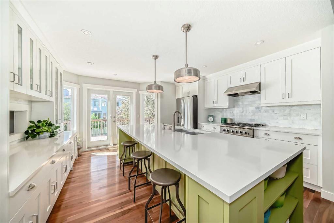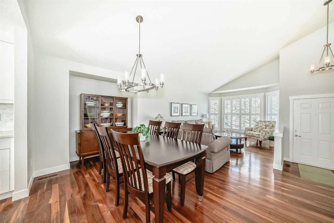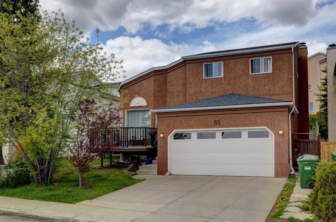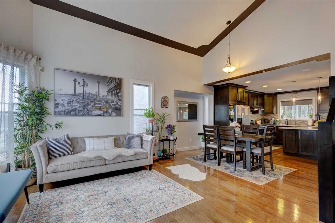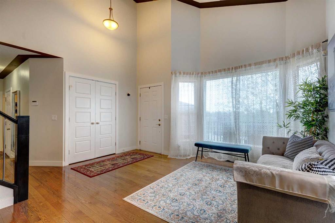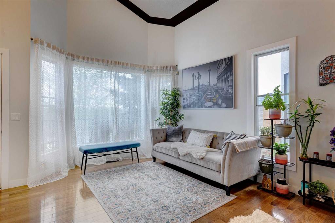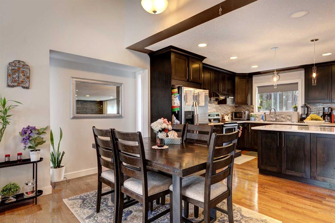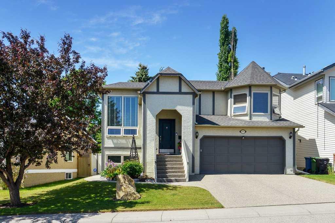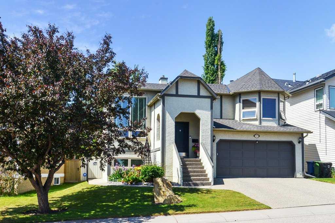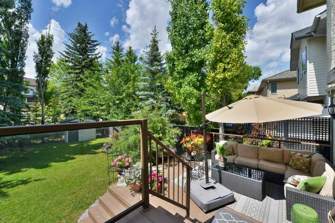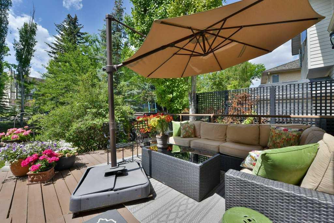11 Simcoe Crescent SW
Calgary T3H 4K6
MLS® Number: A2244053
$ 990,000
4
BEDROOMS
3 + 1
BATHROOMS
2,100
SQUARE FEET
2001
YEAR BUILT
Unbeatable location, very nice renovations, and a great west facing backyard! Luxury builder Vicon Homes developed the basement in 2018, including a steel beam to create a wide-open recreation area (with in-ceiling surround sound), a large bedroom, and a 3-pc bathroom. In 2021, ensuite is fully renovated, including a deep soaker tub, oversized shower and two sinks. A major overhaul of the furnace (including replacing the heat exchanger and fan blowers), and a new A/C unit in 2022. This home has a great floor plan, a wide open, super-comfortable main level with 9 feet ceiling, three good-sized bedrooms upstairs, and an extra-large bonus room with four massive windows. Cozy deck with a roll-out awning and a patio, trees , flowers complete the backyard! Walking distance to Ernest Manning High School, Westside Rec Centre and LRT (just take the walking path at the end of Simcoe Gate), or drive downtown in 12 minutes, easy access to Stoney Trail.
| COMMUNITY | Signal Hill |
| PROPERTY TYPE | Detached |
| BUILDING TYPE | House |
| STYLE | 2 Storey |
| YEAR BUILT | 2001 |
| SQUARE FOOTAGE | 2,100 |
| BEDROOMS | 4 |
| BATHROOMS | 4.00 |
| BASEMENT | Finished, Full |
| AMENITIES | |
| APPLIANCES | Dishwasher, Dryer, Electric Cooktop, Microwave Hood Fan, Refrigerator, Washer |
| COOLING | Central Air |
| FIREPLACE | Gas |
| FLOORING | Carpet, Ceramic Tile, Hardwood |
| HEATING | Forced Air |
| LAUNDRY | Main Level |
| LOT FEATURES | Rectangular Lot |
| PARKING | Double Garage Attached |
| RESTRICTIONS | None Known |
| ROOF | Asphalt Shingle |
| TITLE | Fee Simple |
| BROKER | Grand Realty |
| ROOMS | DIMENSIONS (m) | LEVEL |
|---|---|---|
| 3pc Bathroom | 9`4" x 9`6" | Basement |
| Bedroom | 11`7" x 14`2" | Basement |
| Game Room | 23`7" x 21`2" | Basement |
| 2pc Bathroom | 5`7" x 4`4" | Main |
| Breakfast Nook | 10`7" x 10`4" | Main |
| Dining Room | 11`8" x 11`6" | Main |
| Kitchen | 16`1" x 12`11" | Main |
| Living Room | 16`10" x 13`0" | Main |
| 4pc Bathroom | 8`2" x 7`0" | Upper |
| 5pc Ensuite bath | 9`10" x 13`0" | Upper |
| Bedroom | 10`9" x 12`9" | Upper |
| Bedroom | 10`11" x 11`11" | Upper |
| Family Room | 19`1" x 16`10" | Upper |
| Bedroom - Primary | 14`0" x 13`11" | Upper |

