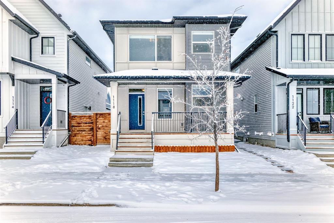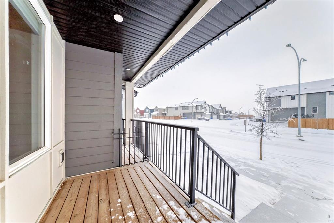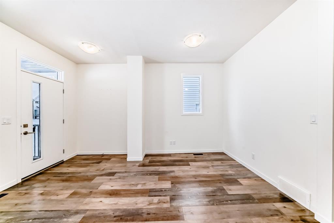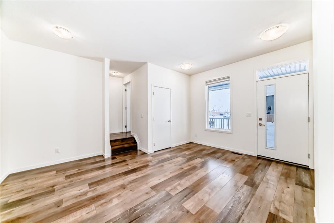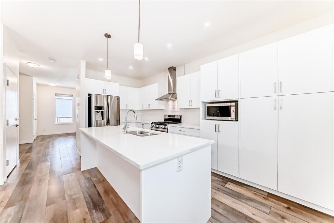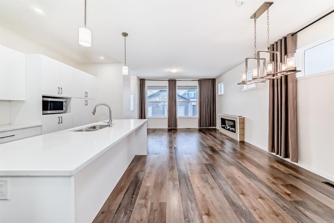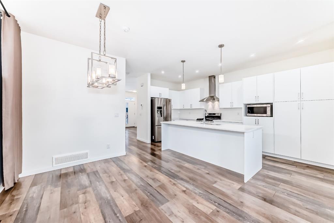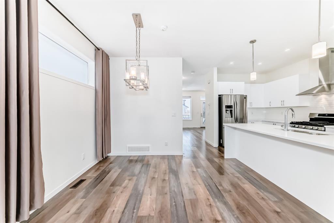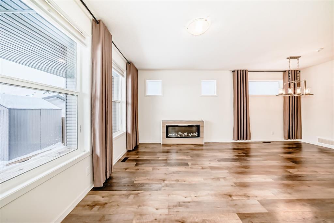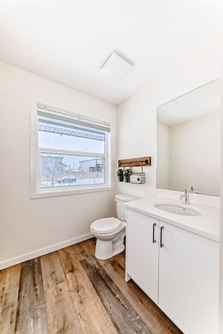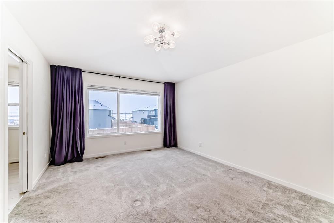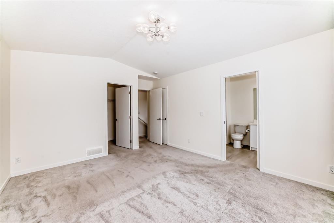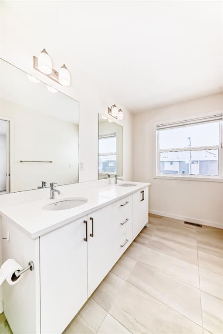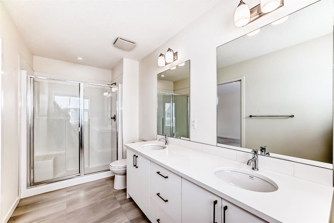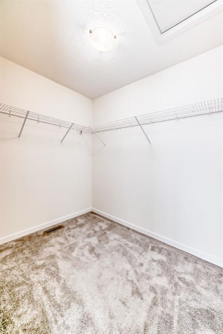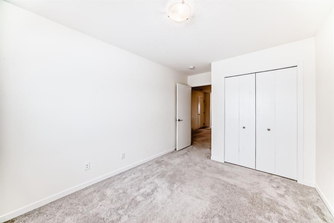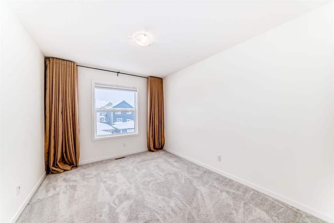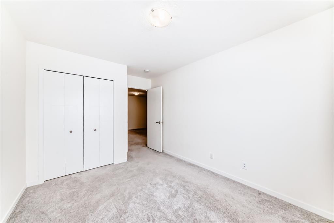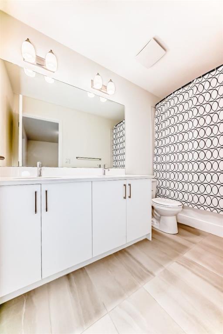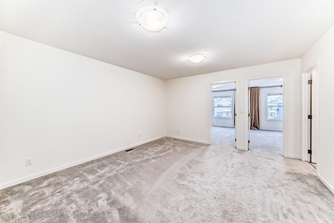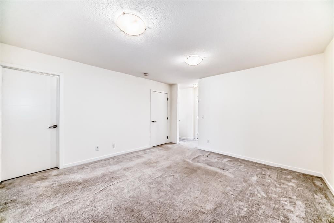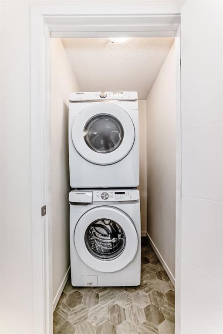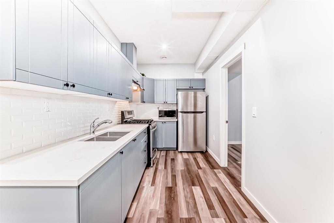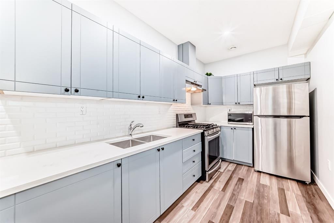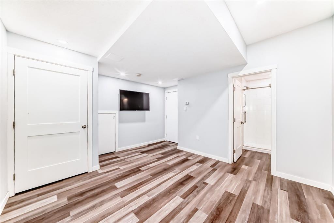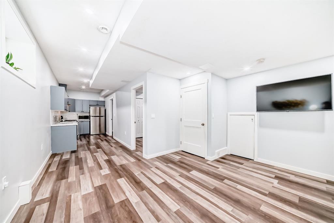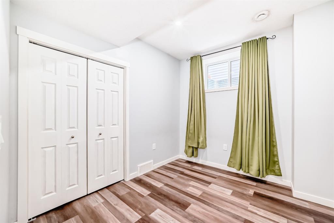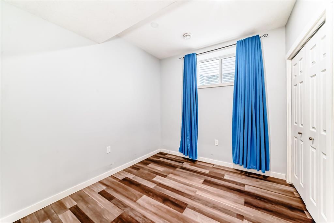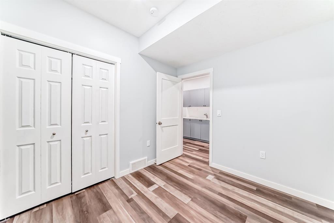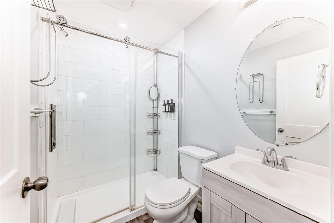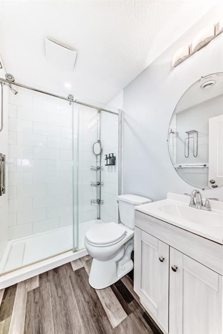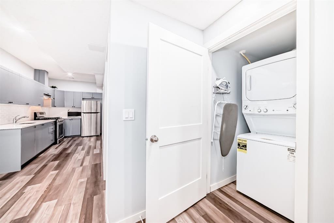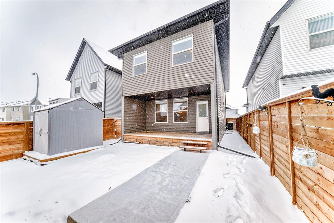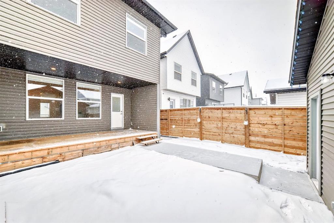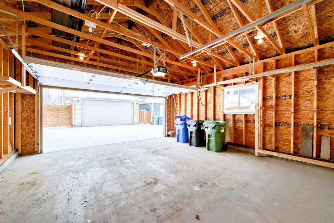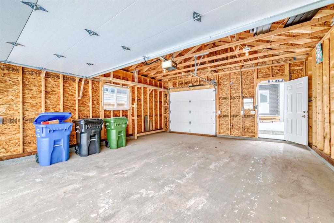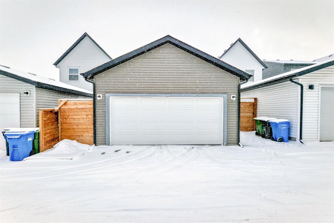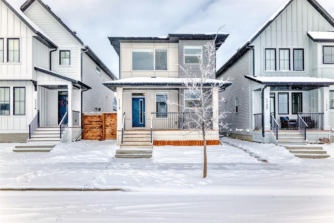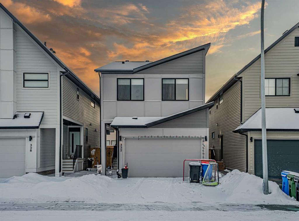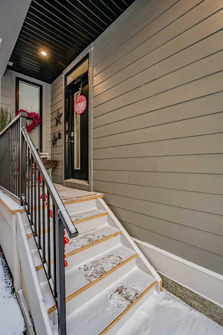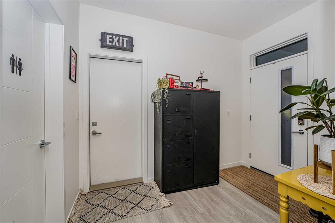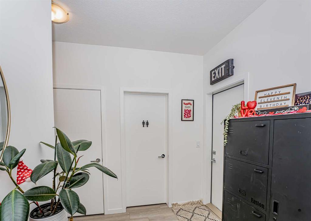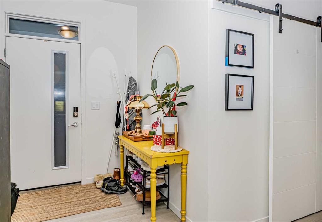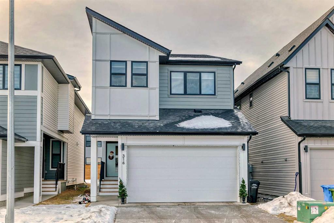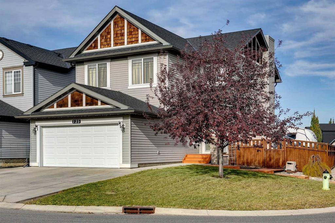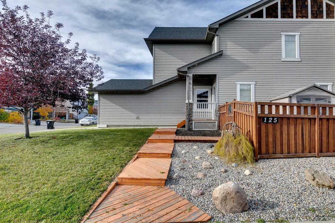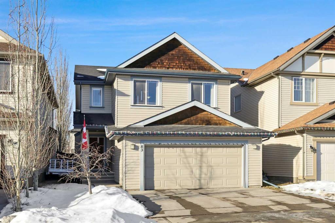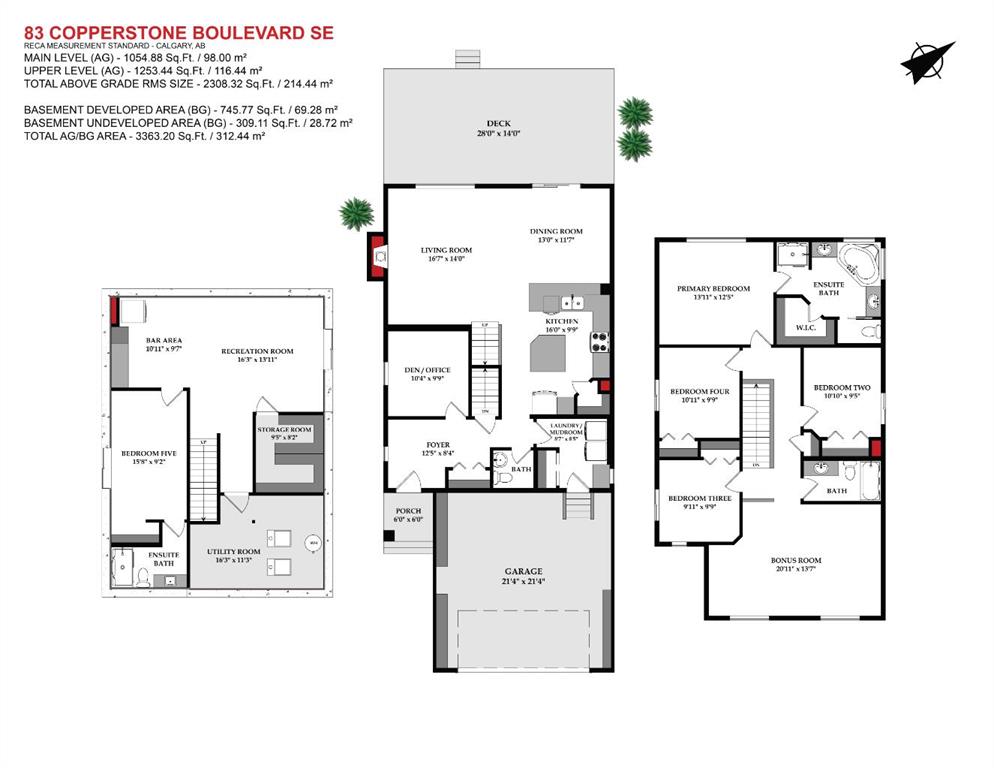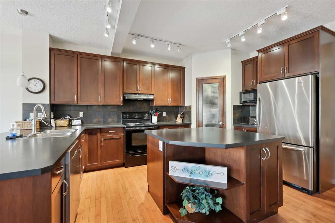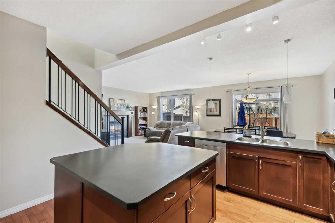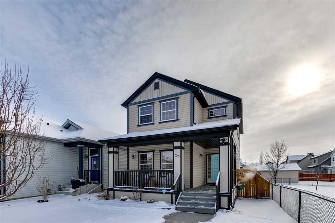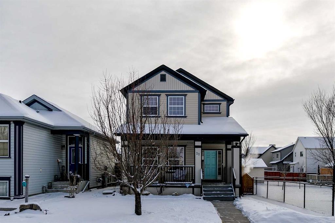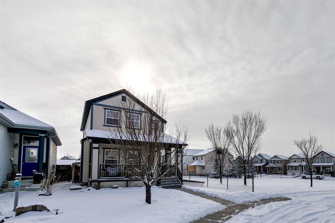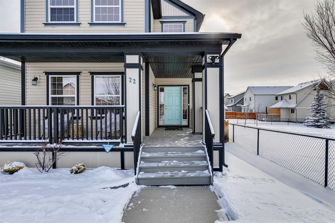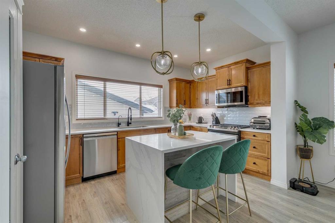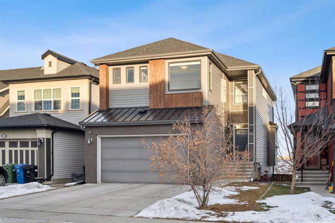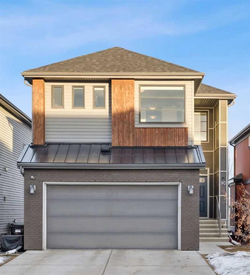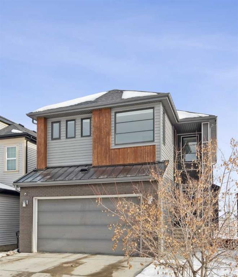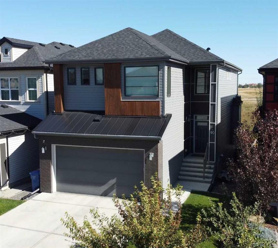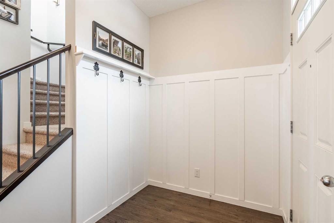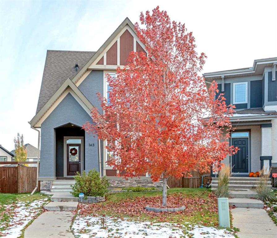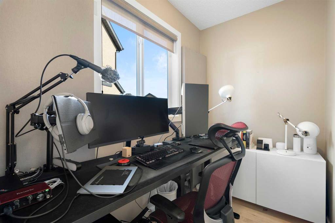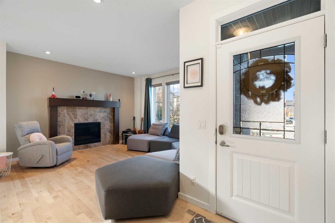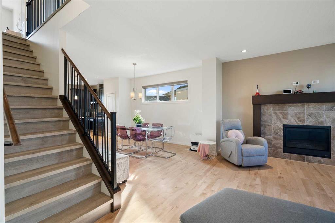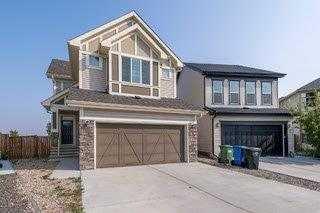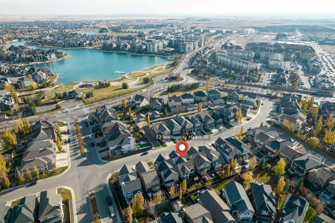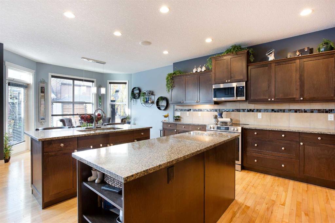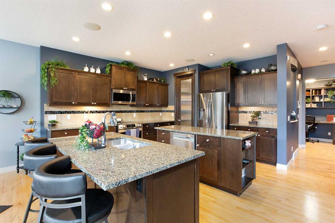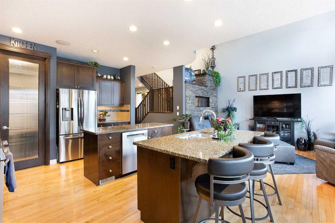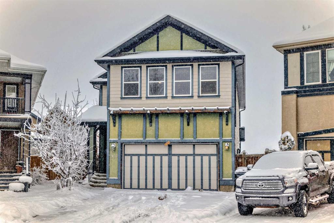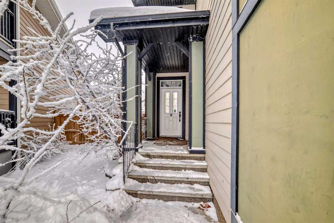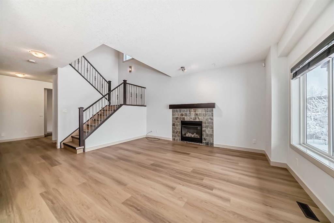1118 Copperfield Boulevard SE
Calgary T2Z5E9
MLS® Number: A2187460
$ 788,888
5
BEDROOMS
3 + 1
BATHROOMS
1,919
SQUARE FEET
2021
YEAR BUILT
Welcome to 1118 Copperfield Blvd SE, where modern style meets everyday comfort in the heart of Copperfield. Picture yourself starting the day on the cozy front porch, sipping coffee and soaking in the morning sun. Step inside, and you’ll immediately feel at home in the formal living room—a perfect spot to curl up with a good book or greet guests. Just around the corner, there’s a convenient powder room, tucked away for privacy. As you move further in, the heart of the home opens up: a bright and airy kitchen, dining, and living space where memories are made. The kitchen shines with clean white cabinets, a huge island for gathering, and stainless-steel appliances that make cooking a breeze. And no matter the season, you’ll always be comfortable thanks to the high-efficiency furnace and air-conditioning. Upstairs, you’ll fall in love with the master suite. Vaulted ceilings give the room a sense of space and serenity, while the walk-in closet and private 4-piece master bathroom make it your personal retreat. Down the hall, a bonus room offers space for movie nights, playtime, or just unwinding. Two additional bedrooms, a spotless 5-piece bathroom, and a convenient laundry room complete the upper level—keeping everything you need right at your fingertips. But the real bonus? The fully finished basement with a 2-bedroom legal suite. It has its own private side-door entrance, a cozy living area, a fully equipped kitchen, and even its own laundry. Whether you’re hosting family, welcoming guests, or looking for that additional rental income, this space is a game-changer. Out back, you’ll find a covered deck where you can enjoy summer barbecues or a quiet evening outdoors. The zeroscaped yard means less yard work and more time to relax. Plus, the storage shed and fully fenced yard keep everything secure and organized. Your vehicles will be protected from the weather with your 2-car detached garage. This home is warm, welcoming, and ready for its next chapter—you just need to bring your story.
| COMMUNITY | Copperfield |
| PROPERTY TYPE | Detached |
| BUILDING TYPE | House |
| STYLE | 2 Storey |
| YEAR BUILT | 2021 |
| SQUARE FOOTAGE | 1,919 |
| BEDROOMS | 5 |
| BATHROOMS | 4.00 |
| BASEMENT | Separate/Exterior Entry, Finished, Full, Suite |
| AMENITIES | |
| APPLIANCES | Central Air Conditioner, Convection Oven, Dishwasher, ENERGY STAR Qualified Dishwasher, ENERGY STAR Qualified Dryer, ENERGY STAR Qualified Refrigerator, ENERGY STAR Qualified Washer, Gas Stove, Microwave, Range Hood, Refrigerator, Washer, Washer/Dryer Stacked, Window Coverings |
| COOLING | Central Air |
| FIREPLACE | Electric, Family Room |
| FLOORING | Carpet, Laminate |
| HEATING | Forced Air, Natural Gas |
| LAUNDRY | Laundry Room, Lower Level, Upper Level |
| LOT FEATURES | Back Lane, Low Maintenance Landscape, Paved, Rectangular Lot |
| PARKING | Double Garage Detached |
| RESTRICTIONS | None Known |
| ROOF | Asphalt Shingle |
| TITLE | Fee Simple |
| BROKER | TREC The Real Estate Company |
| ROOMS | DIMENSIONS (m) | LEVEL |
|---|---|---|
| Living Room | 11`5" x 13`11" | Basement |
| 3pc Bathroom | 7`2" x 5`0" | Basement |
| Laundry | 6`0" x 3`2" | Basement |
| Dinette | 7`1" x 7`1" | Basement |
| Kitchenette | 12`11" x 7`1" | Basement |
| Bedroom | 8`10" x 10`0" | Basement |
| Bedroom | 8`11" x 9`11" | Basement |
| Other | 5`10" x 12`2" | Main |
| Entrance | 5`7" x 12`0" | Main |
| Office | 7`11" x 8`0" | Main |
| Kitchen | 17`7" x 8`7" | Main |
| Dining Room | 8`7" x 7`0" | Main |
| Living Room | 11`11" x 13`9" | Main |
| Mud Room | 5`7" x 4`10" | Main |
| Covered Porch | 8`0" x 18`10" | Main |
| 2pc Bathroom | 9`10" x 6`4" | Main |
| Bedroom | 11`11" x 9`5" | Second |
| Bedroom | 11`11" x 9`2" | Second |
| 5pc Bathroom | 10`7" x 4`11" | Second |
| Bonus Room | 14`6" x 13`4" | Second |
| Laundry | 4`10" x 3`8" | Second |
| Bedroom - Primary | 14`11" x 12`3" | Second |
| Walk-In Closet | 5`9" x 8`8" | Second |
| 4pc Ensuite bath | 14`2" x 6`0" | Second |

