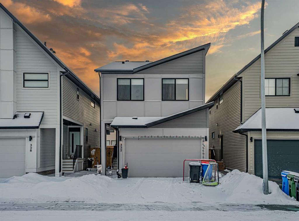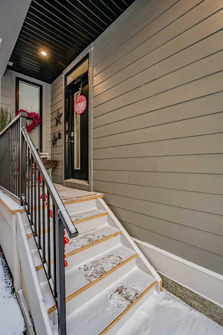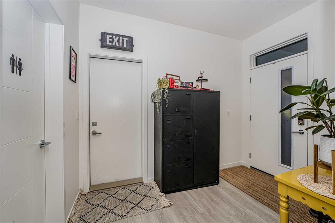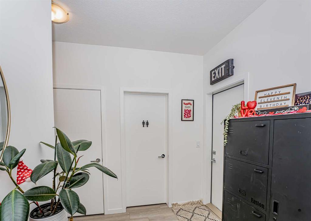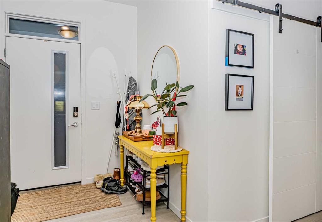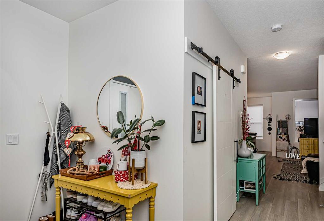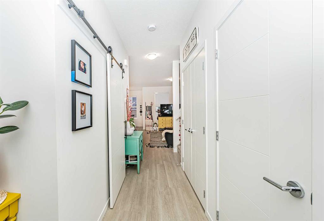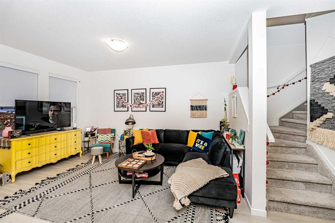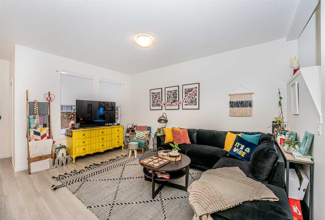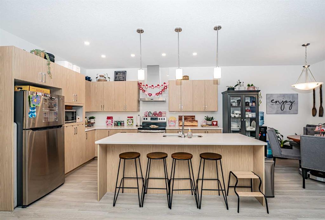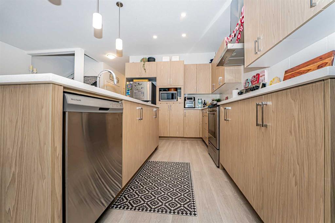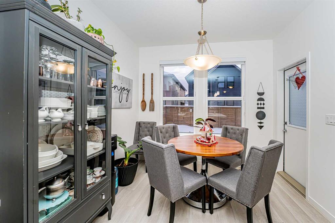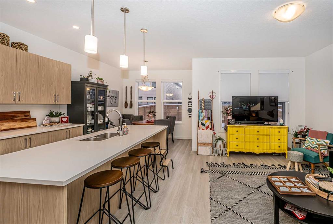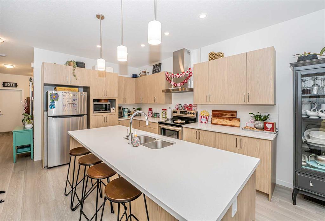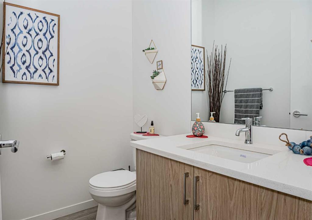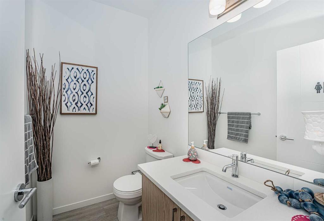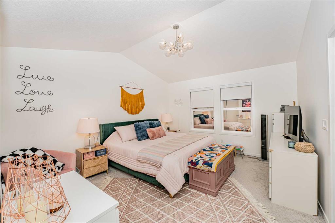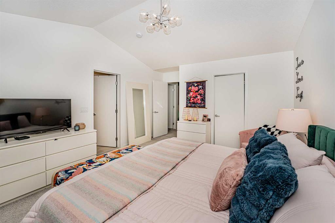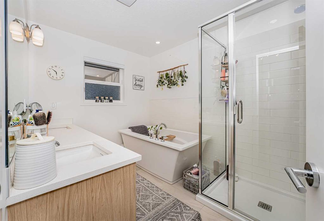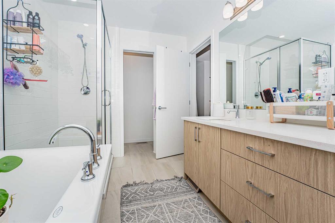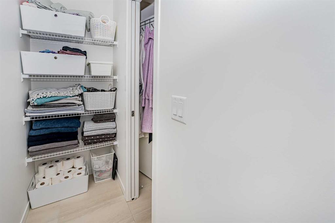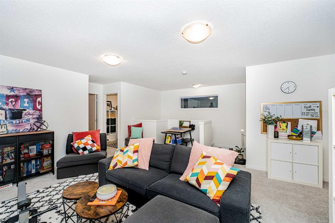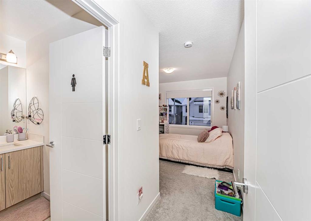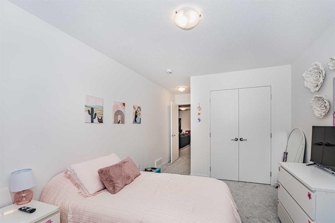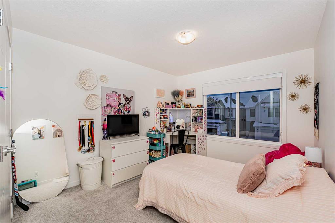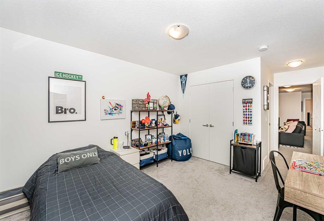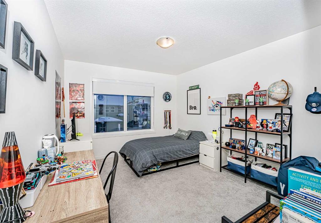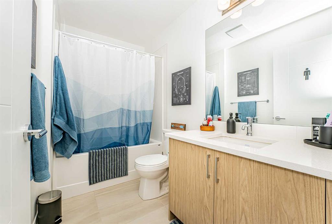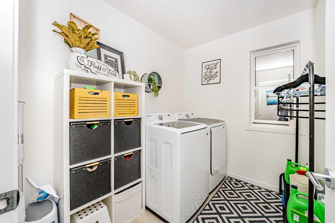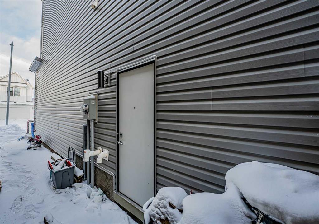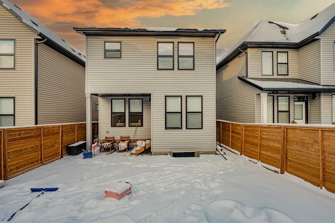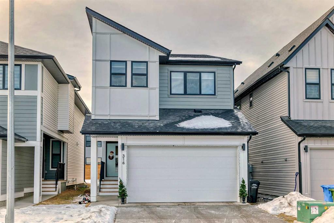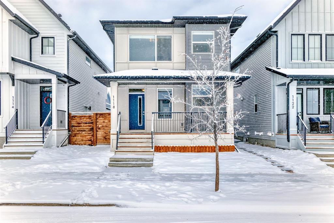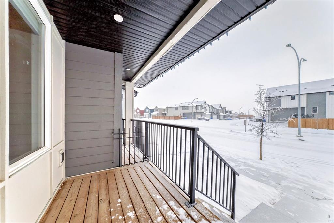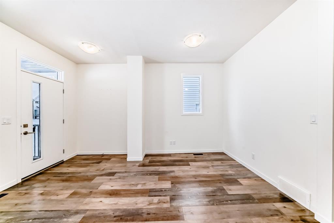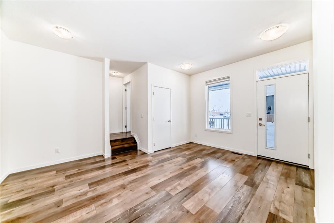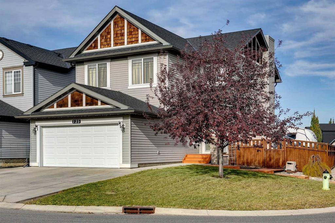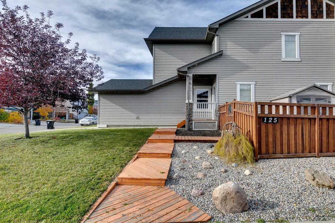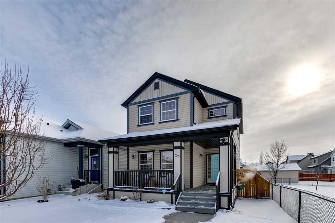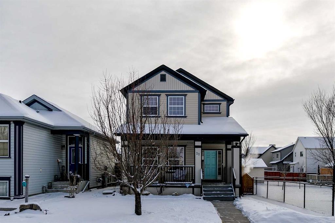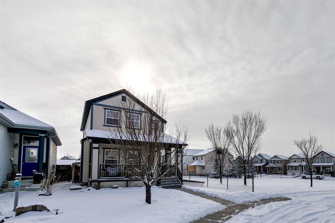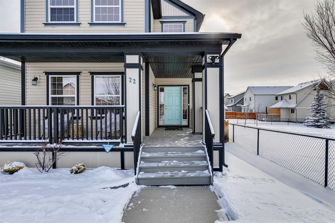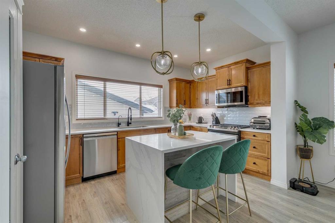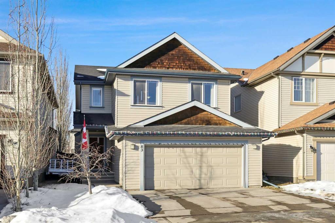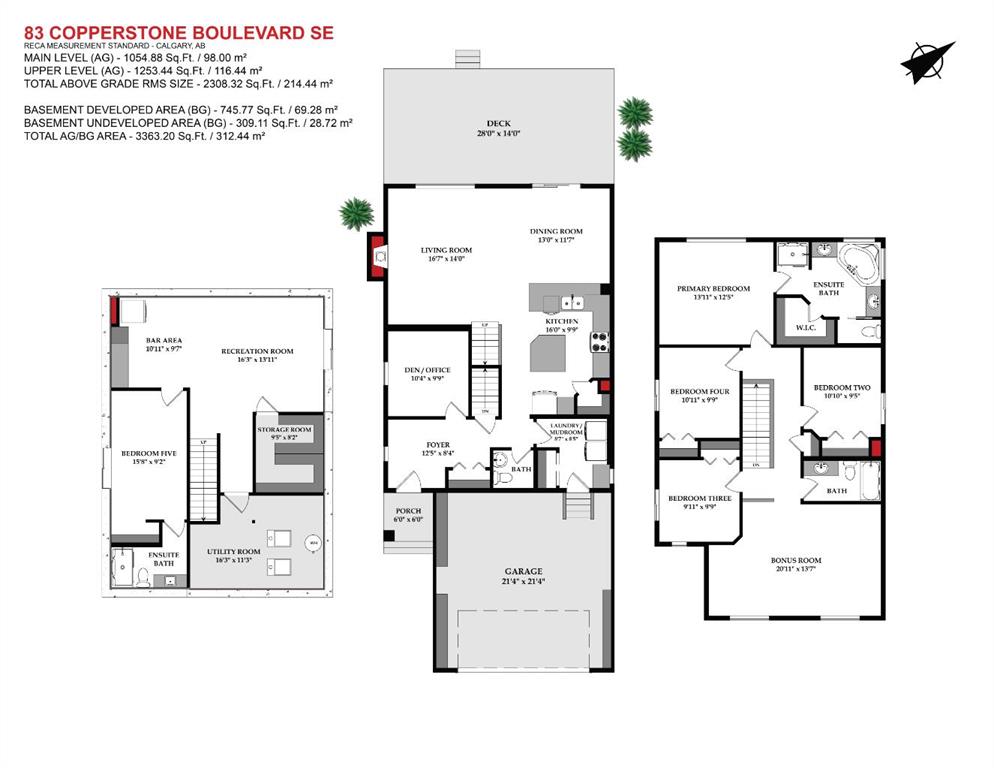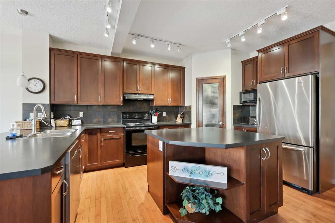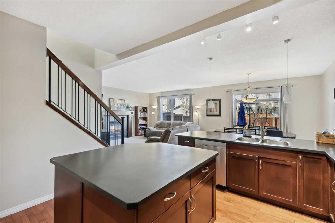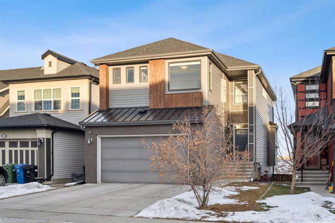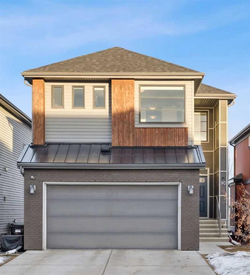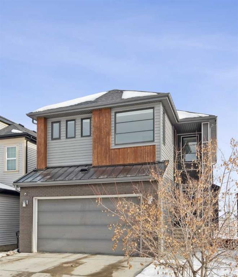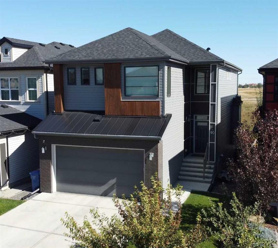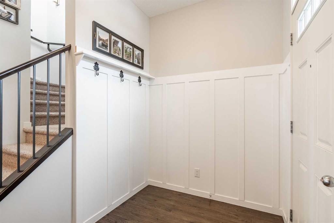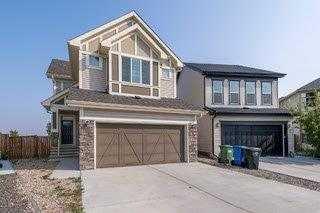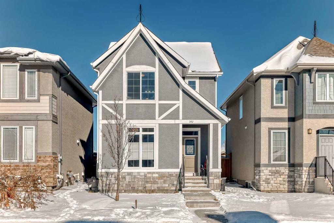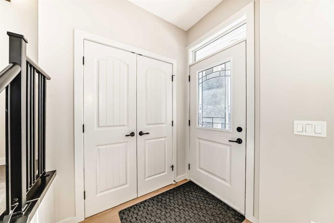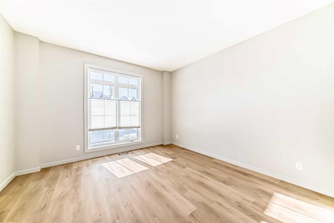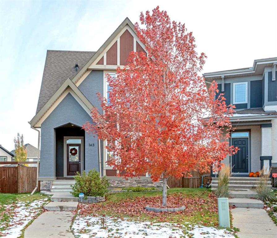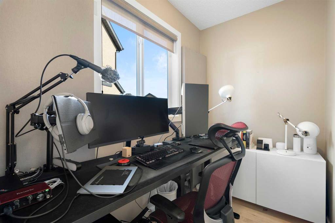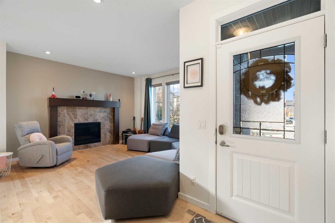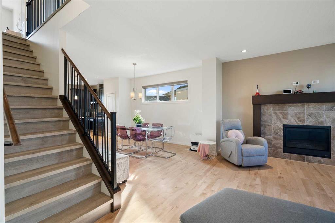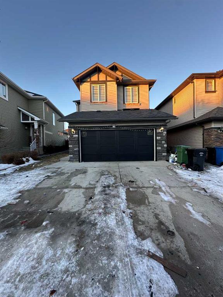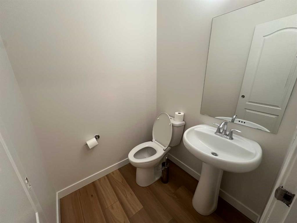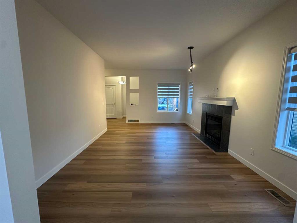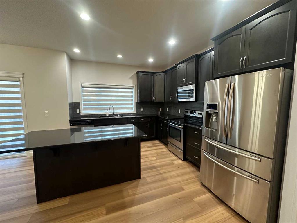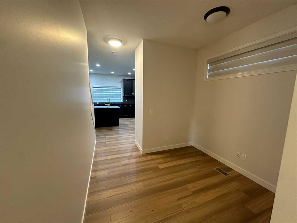332 Copperhead Way SE
Calgary T2Z 5H2
MLS® Number: A2194016
$ 719,900
3
BEDROOMS
3 + 1
BATHROOMS
2,099
SQUARE FEET
2022
YEAR BUILT
Welcome to this stunning 2,098 SF home with three bedrooms and three and a half bathrooms. This home welcomes you with an abundance of natural light and unmatched attention to detail and exquisite craftsmanship, creating an inviting atmosphere for entertaining guests or just relaxing. The kitchen, which features stainless steel appliances, sleek cabinetry, and quartz countertops, is the focal point of this house. The dining and living areas are seamlessly connected by the open-concept layout, which makes it perfect for both small get-togethers and bigger parties. The main level is finished with a two-piece bathroom and an office. A large bonus room and the main bedroom with a vaulted ceiling that oozes luxury are located upstairs. With a walk-in shower, a freestanding soaking tub, and beautiful finishes, the master bathroom creates an oasis-like atmosphere that makes every daily task a luxurious one. Every family member or visitor will have their own comfortable space thanks to the two extra bedrooms' generous sizes, ample closet space, and private ensuite. The unfinished basement with it's separate entrance can be turned into a legal suite for extra income. Nestled in a prestigious neighborhood, this home enjoys proximity to schools, shopping, and dining. Book your showing today!
| COMMUNITY | Copperfield |
| PROPERTY TYPE | Detached |
| BUILDING TYPE | House |
| STYLE | 2 Storey |
| YEAR BUILT | 2022 |
| SQUARE FOOTAGE | 2,099 |
| BEDROOMS | 3 |
| BATHROOMS | 4.00 |
| BASEMENT | Full, Unfinished |
| AMENITIES | |
| APPLIANCES | Dishwasher, Electric Range, Microwave, Range Hood, Refrigerator, Washer/Dryer |
| COOLING | None |
| FIREPLACE | N/A |
| FLOORING | Carpet, Tile, Vinyl |
| HEATING | Forced Air |
| LAUNDRY | Upper Level |
| LOT FEATURES | Rectangular Lot |
| PARKING | Double Garage Attached, Driveway |
| RESTRICTIONS | None Known |
| ROOF | Asphalt Shingle |
| TITLE | Fee Simple |
| BROKER | Exa Realty |
| ROOMS | DIMENSIONS (m) | LEVEL |
|---|---|---|
| Game Room | 19`7" x 30`8" | Basement |
| Storage | 5`9" x 8`9" | Basement |
| Furnace/Utility Room | 15`6" x 6`10" | Basement |
| Kitchen | 9`10" x 17`11" | Main |
| Living Room | 10`8" x 15`7" | Main |
| Dining Room | 10`0" x 4`11" | Main |
| Office | 9`6" x 8`8" | Main |
| 2pc Bathroom | 6`7" x 5`2" | Main |
| Bedroom - Primary | 12`9" x 16`11" | Upper |
| Walk-In Closet | 8`8" x 5`0" | Upper |
| 5pc Ensuite bath | 8`0" x 13`9" | Upper |
| Bonus Room | 17`3" x 21`6" | Upper |
| Bedroom | 10`7" x 17`9" | Upper |
| 4pc Ensuite bath | 8`11" x 5`3" | Upper |
| Bedroom | 10`2" x 17`9" | Upper |
| 4pc Ensuite bath | 6`4" x 8`6" | Upper |
| Laundry | 8`1" x 6`4" | Upper |

