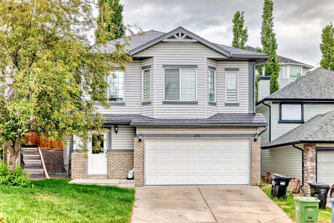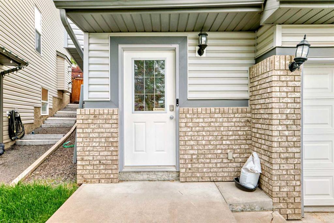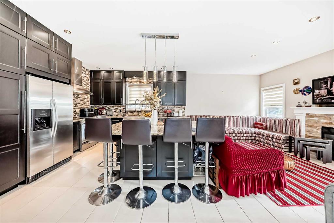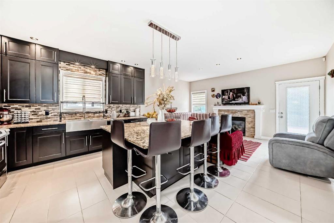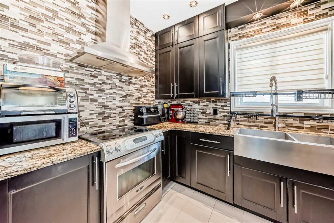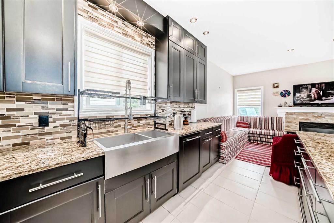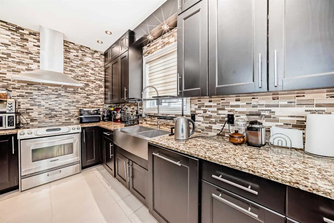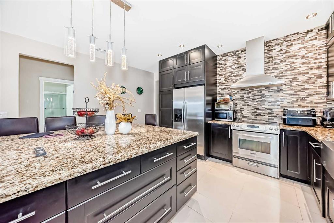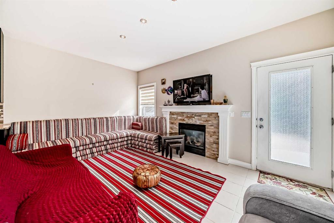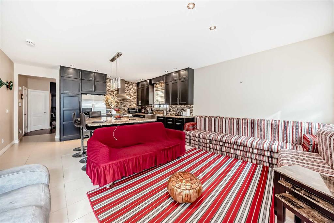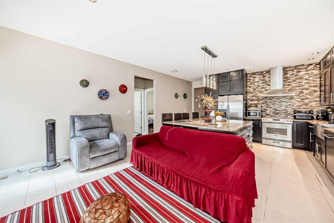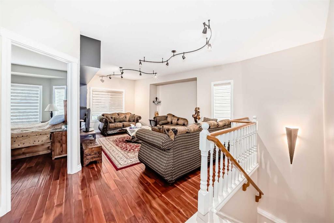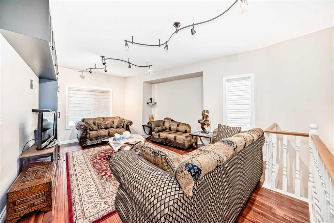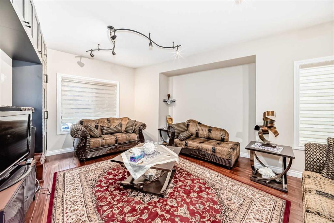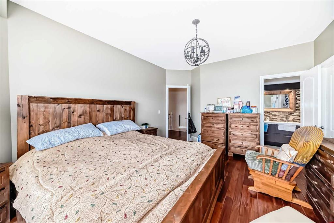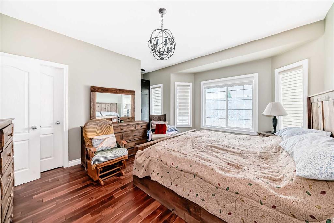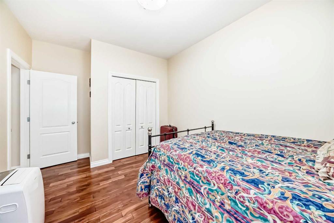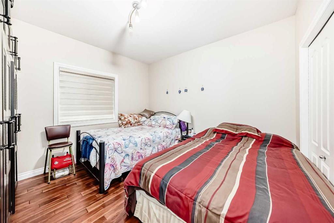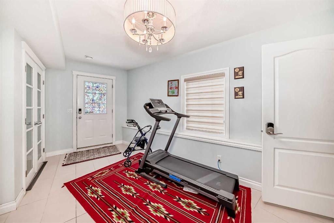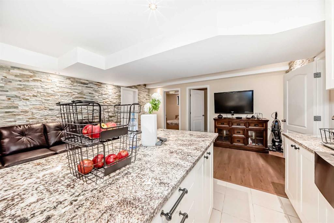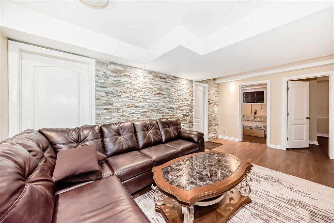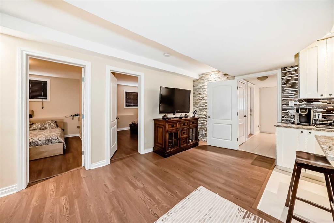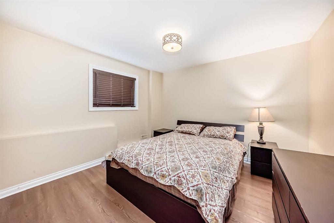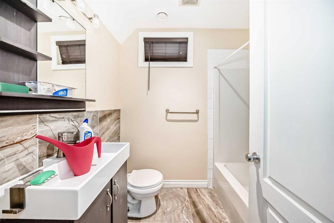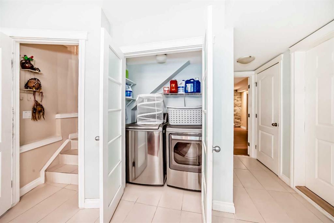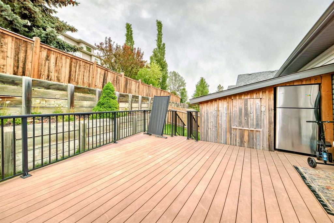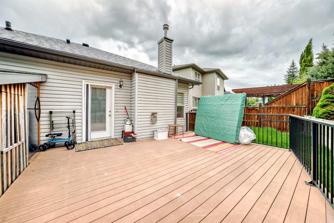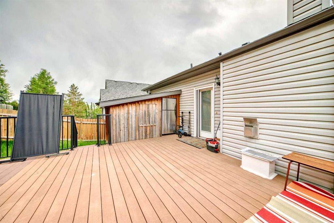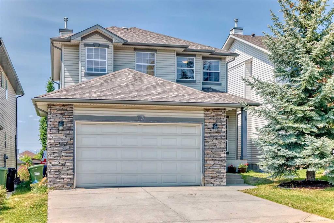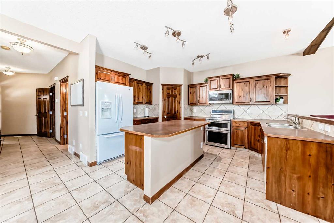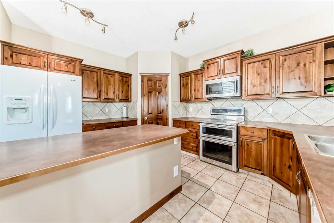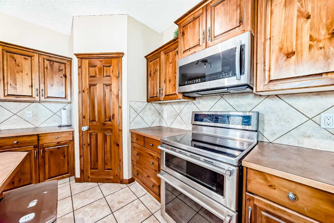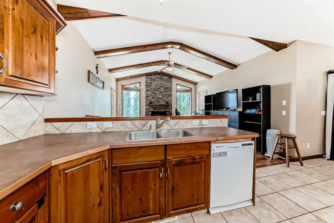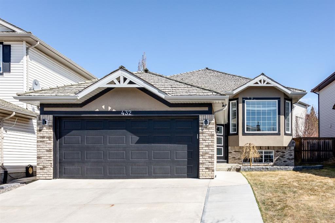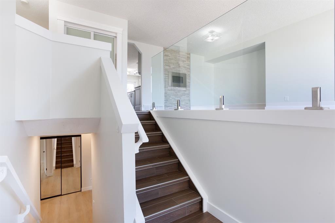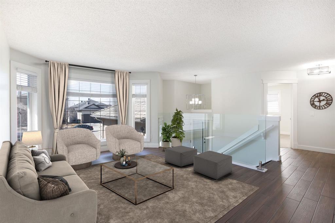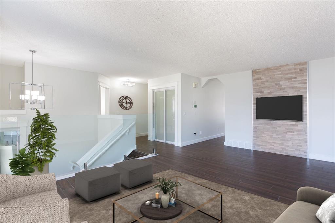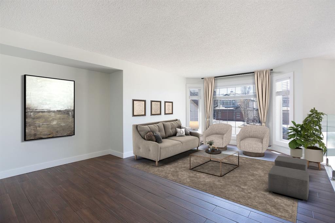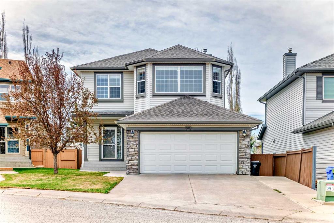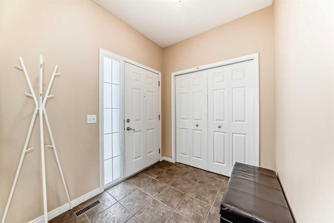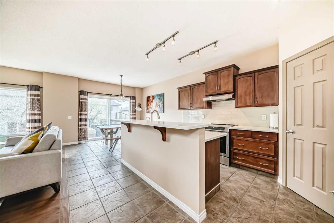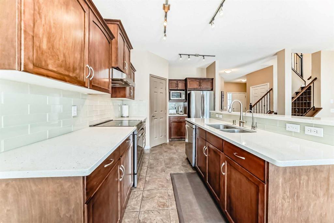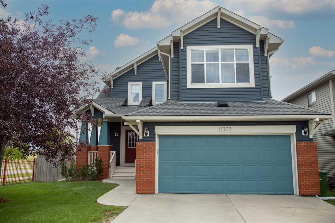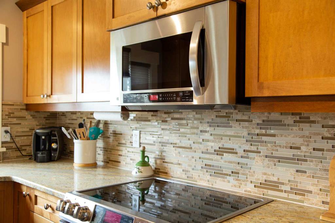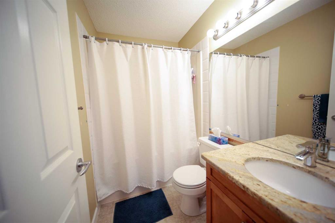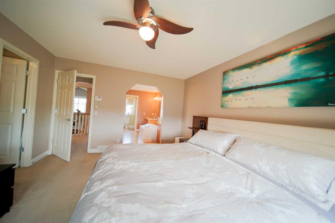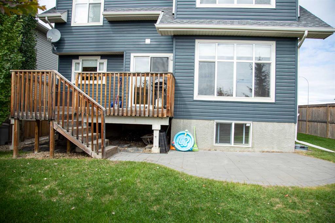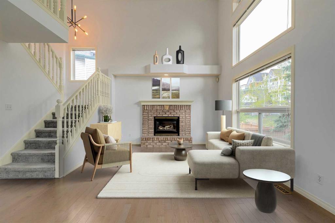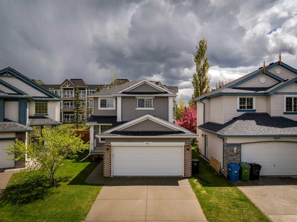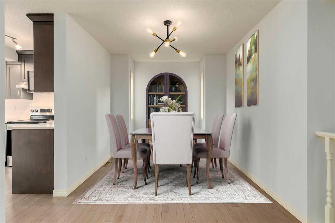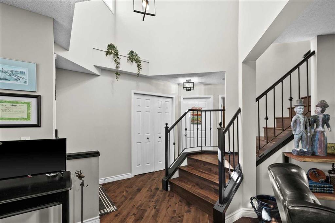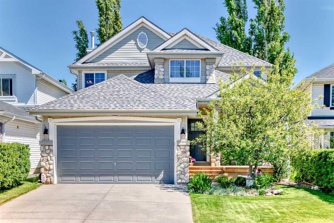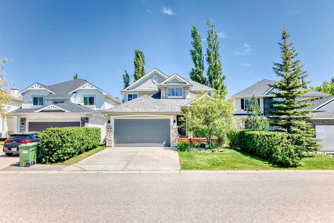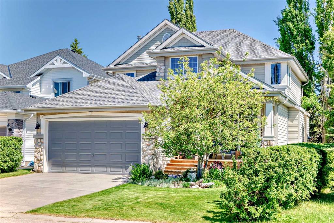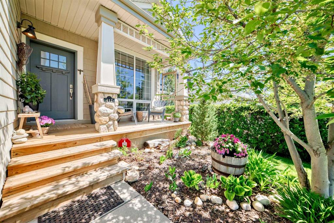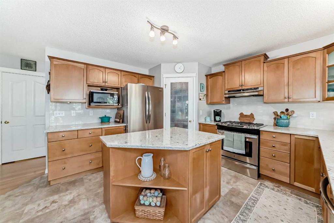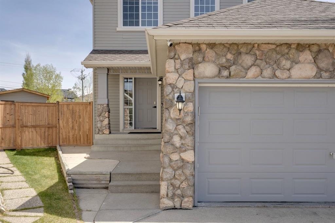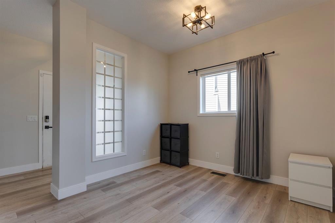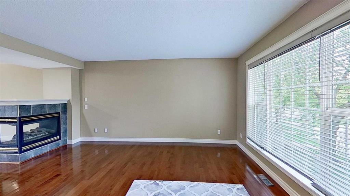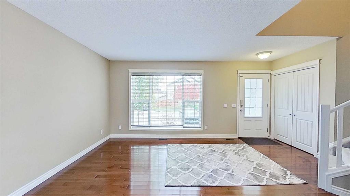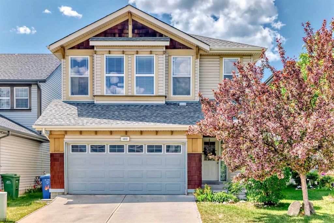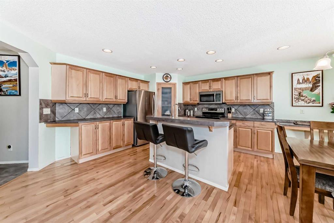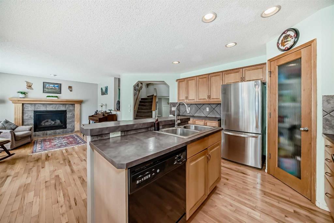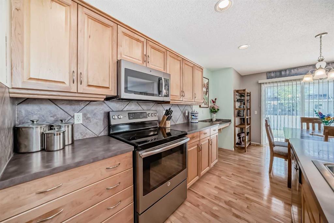112 Rockyledge Crescent NW
Calgary T3G 5N1
MLS® Number: A2227452
$ 675,000
5
BEDROOMS
3 + 0
BATHROOMS
1,500
SQUARE FEET
2003
YEAR BUILT
This beautifully renovated reverse walk-out bungalow offers over 2,600 sq. ft. of developed living space and incredible versatility for multi-generational living or income potential. Extensively upgraded just three years ago, it features 5 bedrooms—3 up and 2 down—and 3 full bathrooms, including a luxurious 5-piece ensuite with double sinks, custom tile, and a multi-body spray shower in the primary suite. The illegally suited basement has a separate entrance, sound-barrier insulation, forced air and electric heat, and is ideal for rental income or short-term stays like Airbnb or VRBO. The upper level boasts 9’ ceilings, hand-scraped hardwood and tile floors, newer baseboards and millwork, and a renovated kitchen with full-height espresso cabinetry, granite island, stainless steel appliances, and tile backsplash. The open-concept living space includes a fireplace area that functions as a family room or dining space, a large upper-level family room with built-ins and mountain views, and a bay-windowed primary bedroom with a walk-in closet. The main bath upstairs has been renovated with a jetted tub/shower combo. Outside, enjoy a private low-maintenance backyard, large deck, and a shed with a built-in fridge. A newer steel roof offers long-term durability, and the property is conveniently located just a 15-minute walk from the train station. The washer and dryer are included and located near the suite entry. If desired, furnishings such as the master bedroom furniture, kitchen table and chairs, alarm system, outdoor fridge, and all furniture and accessories in the illegal suite (excluding the couch, chair, and lamp) can stay with the home.
| COMMUNITY | Rocky Ridge |
| PROPERTY TYPE | Detached |
| BUILDING TYPE | House |
| STYLE | Bungalow |
| YEAR BUILT | 2003 |
| SQUARE FOOTAGE | 1,500 |
| BEDROOMS | 5 |
| BATHROOMS | 3.00 |
| BASEMENT | See Remarks, Suite |
| AMENITIES | |
| APPLIANCES | Dishwasher, Electric Stove, Garage Control(s), Refrigerator, Washer/Dryer, Window Coverings |
| COOLING | None |
| FIREPLACE | Gas |
| FLOORING | Hardwood, Laminate, Tile |
| HEATING | Baseboard, Forced Air |
| LAUNDRY | Lower Level |
| LOT FEATURES | Back Yard, Landscaped |
| PARKING | Double Garage Attached |
| RESTRICTIONS | None Known |
| ROOF | Metal |
| TITLE | Fee Simple |
| BROKER | The Real Estate District |
| ROOMS | DIMENSIONS (m) | LEVEL |
|---|---|---|
| Entrance | 16`1" x 11`11" | Basement |
| Laundry | 2`11" x 5`6" | Basement |
| Kitchenette | 7`7" x 10`0" | Basement |
| Flex Space | 16`8" x 17`10" | Basement |
| Bedroom | 11`3" x 12`0" | Basement |
| Bedroom | 10`2" x 12`1" | Basement |
| 4pc Bathroom | 5`11" x 7`2" | Basement |
| Furnace/Utility Room | 6`0" x 10`4" | Basement |
| Living Room | 22`2" x 14`0" | Main |
| Bedroom - Primary | 15`1" x 12`7" | Main |
| 4pc Ensuite bath | 4`11" x 11`11" | Main |
| Kitchen With Eating Area | 12`6" x 16`4" | Main |
| Family Room | 10`11" x 16`4" | Main |
| 4pc Bathroom | 4`11" x 10`8" | Main |
| Bedroom | 11`8" x 11`11" | Main |
| Bedroom | 9`11" x 11`11" | Main |

