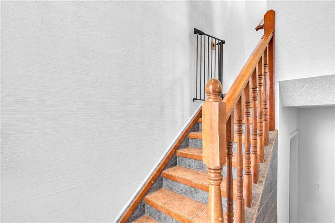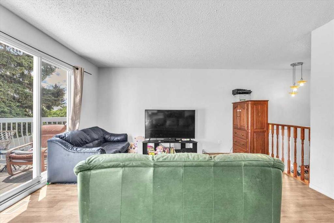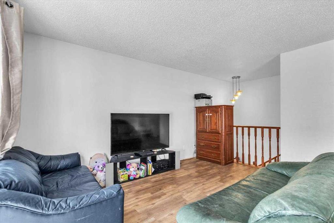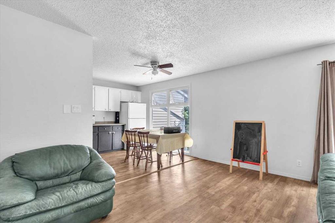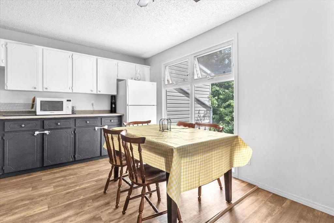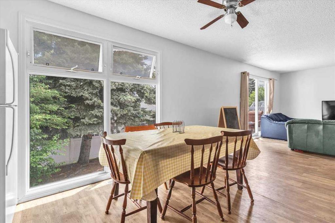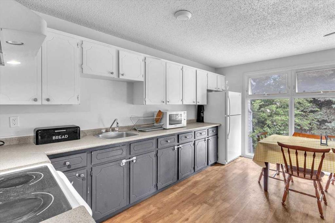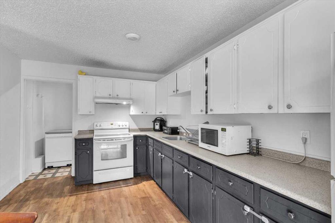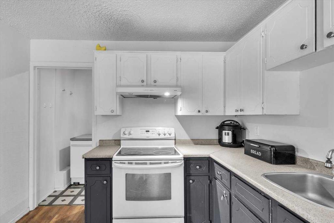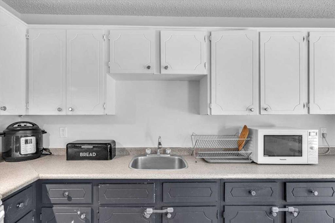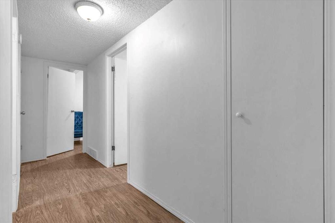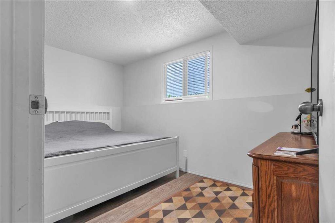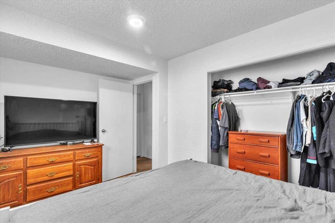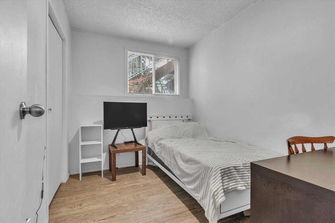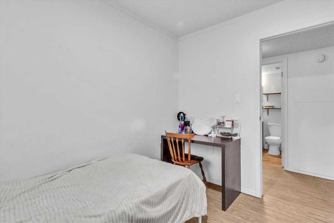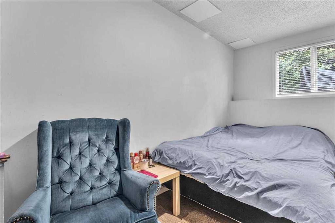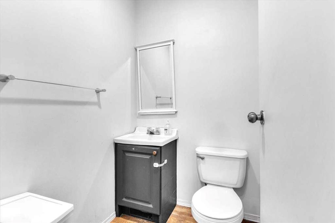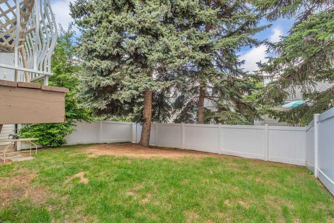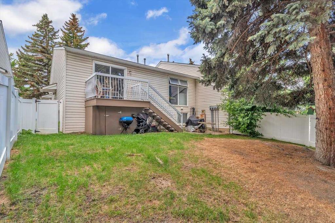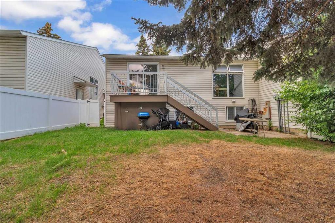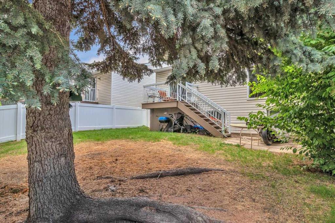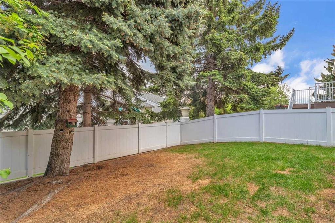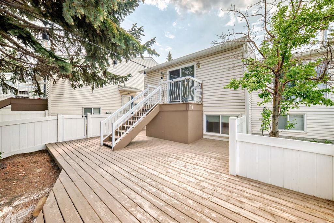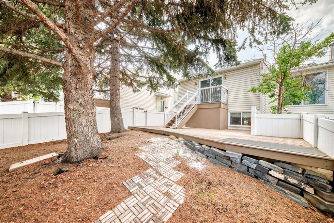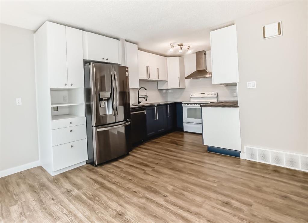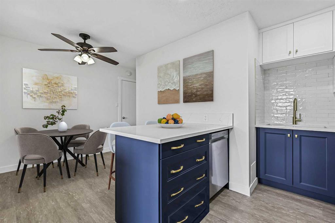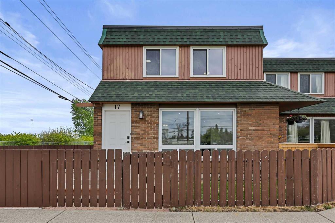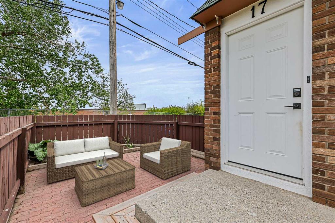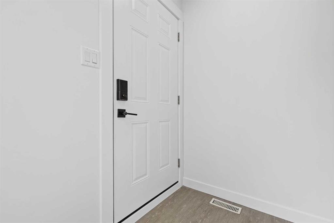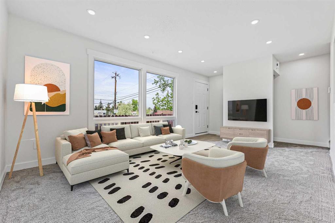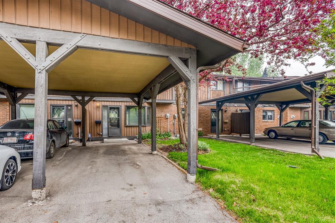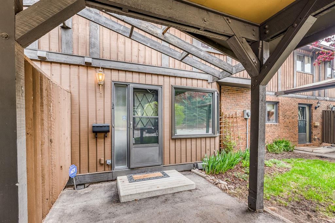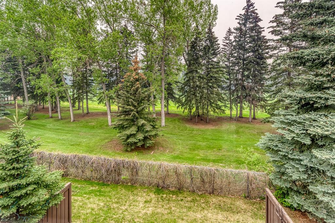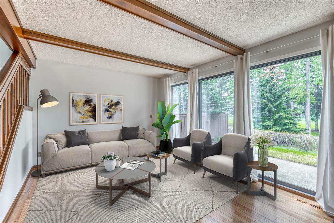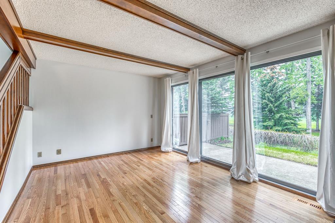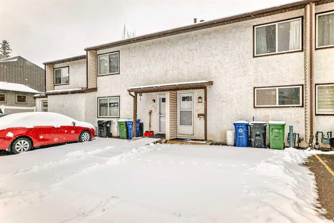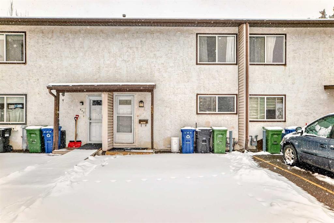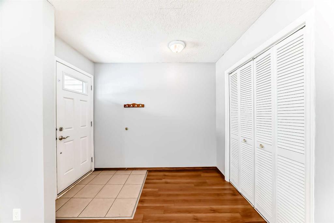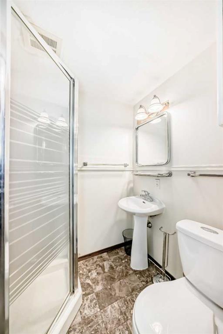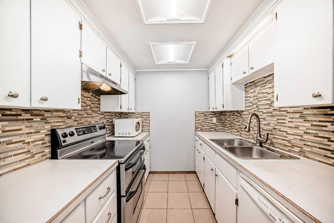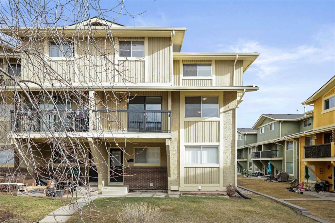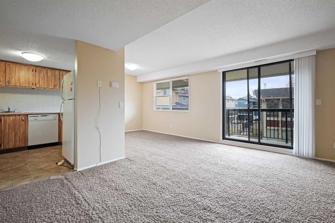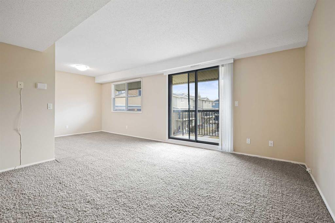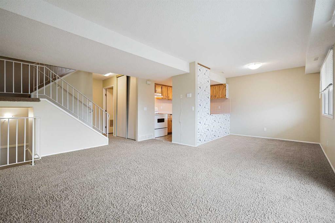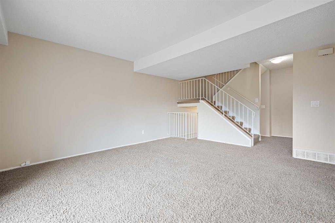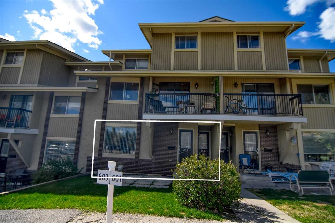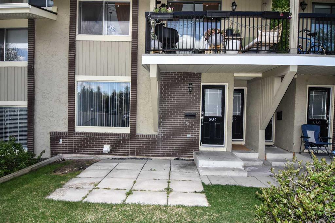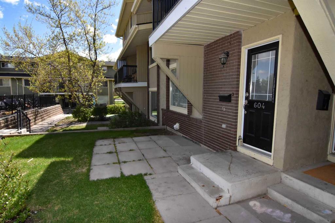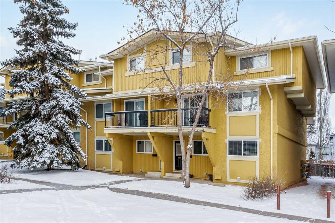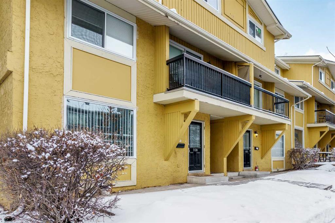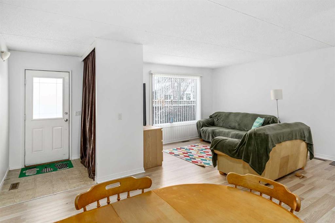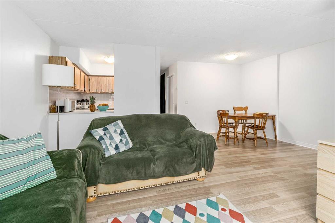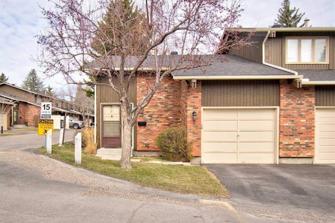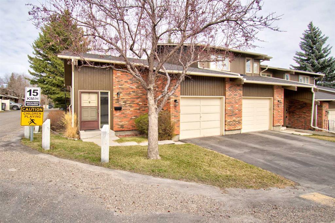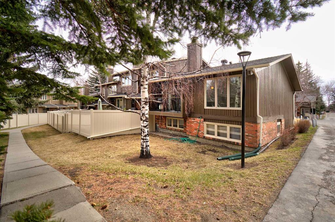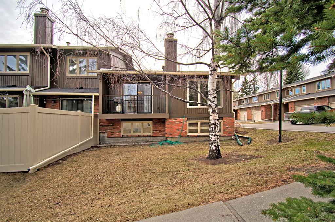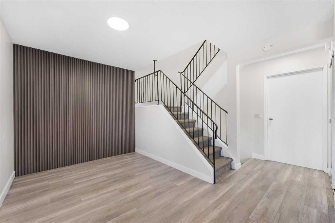11438 8 Street SW
Calgary T2W 4J5
MLS® Number: A2224831
$ 339,000
3
BEDROOMS
1 + 1
BATHROOMS
630
SQUARE FEET
1976
YEAR BUILT
Great Opportunity for a Buyer looking for affordable living! 3 BDRM |1-FULL BATH| 1-HALF BATH| LARGE YARD| In the mature neighbourhood of Southwood is where you will find this townhome. Sabrina Village is a friendly complex. On your main level you will have an OPEN CONCEPT Kitchen with plenty of cabinets. Plenty of space for a dining table. LARGE WINDOWS allowing lots of natural light in. Patio doors just off to the side of the spacious living room. Ideal for a couple of couches or a sectional piece and your favorite big screen. The main level also offers a 2-piece bathroom and laundry room. Laminate flooring throughout the home. In the lower level you will find the Primary Bedroom with two additional bedrooms and a 4-piece bathroom. And the always needed storage space and utility room are on the lower level. PRIVATE BACKYARD and GENEROUS in size for a townhome with VINYL FENCING all around and throughout the complex. Beautiful large trees. Several amenities, schools, and playgrounds are all close by. An opportunity waiting for you, don’t miss out lots of potential in this property.
| COMMUNITY | Southwood |
| PROPERTY TYPE | Row/Townhouse |
| BUILDING TYPE | Five Plus |
| STYLE | Bi-Level |
| YEAR BUILT | 1976 |
| SQUARE FOOTAGE | 630 |
| BEDROOMS | 3 |
| BATHROOMS | 2.00 |
| BASEMENT | Finished, Full |
| AMENITIES | |
| APPLIANCES | Dishwasher, Dryer, Electric Stove, Refrigerator, Washer |
| COOLING | None |
| FIREPLACE | None |
| FLOORING | Laminate |
| HEATING | Forced Air, Natural Gas |
| LAUNDRY | Main Level |
| LOT FEATURES | Back Yard, Private, Treed |
| PARKING | Assigned, Stall |
| RESTRICTIONS | Pet Restrictions or Board approval Required, Utility Right Of Way |
| ROOF | Asphalt Shingle |
| TITLE | Fee Simple |
| BROKER | RE/MAX Complete Realty |
| ROOMS | DIMENSIONS (m) | LEVEL |
|---|---|---|
| 4pc Bathroom | 5`1" x 7`1" | Lower |
| Bedroom | 12`11" x 7`0" | Lower |
| Bedroom | 9`8" x 7`7" | Lower |
| Bedroom - Primary | 13`0" x 8`7" | Lower |
| Kitchen | 15`4" x 9`9" | Main |
| Dining Room | 9`7" x 7`1" | Main |
| Living Room | 15`4" x 19`4" | Main |
| 2pc Bathroom | 4`6" x 4`11" | Main |






