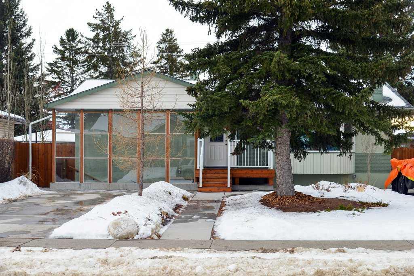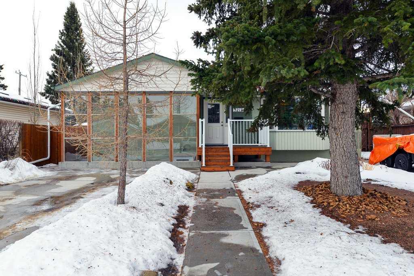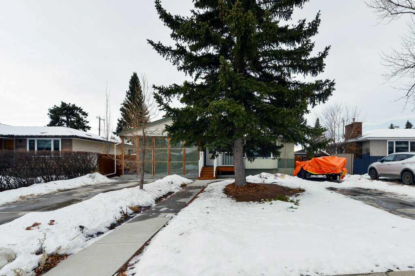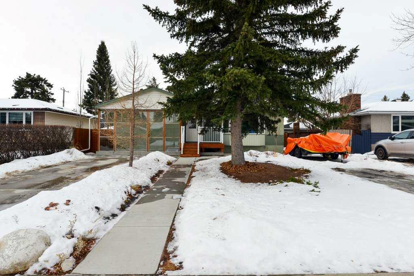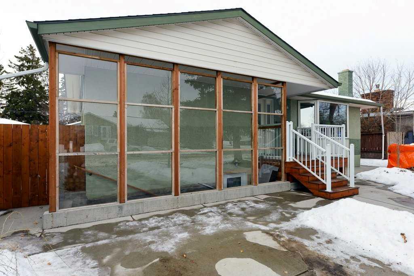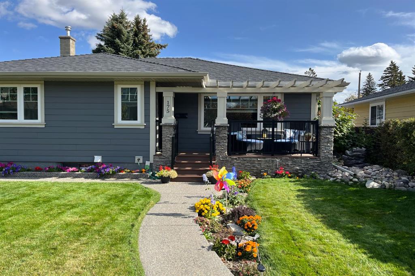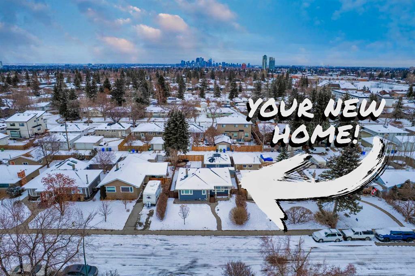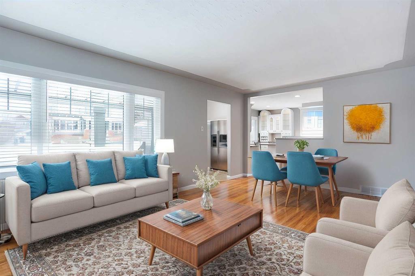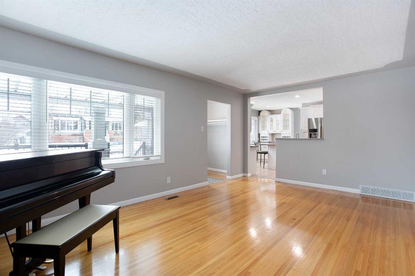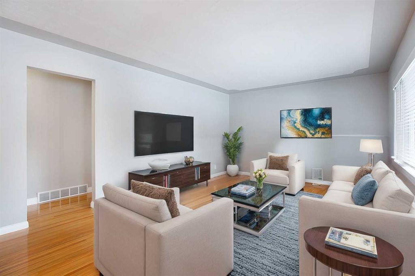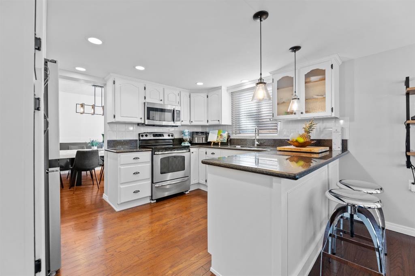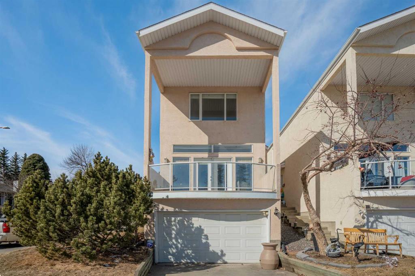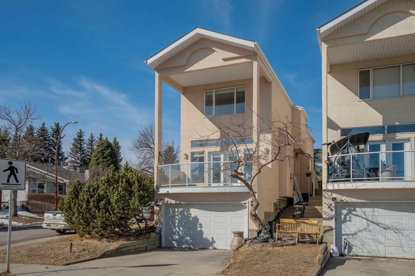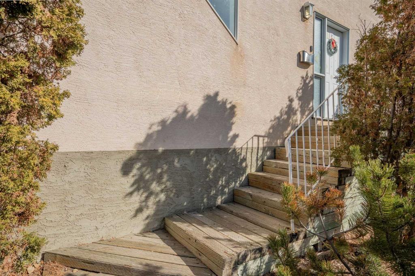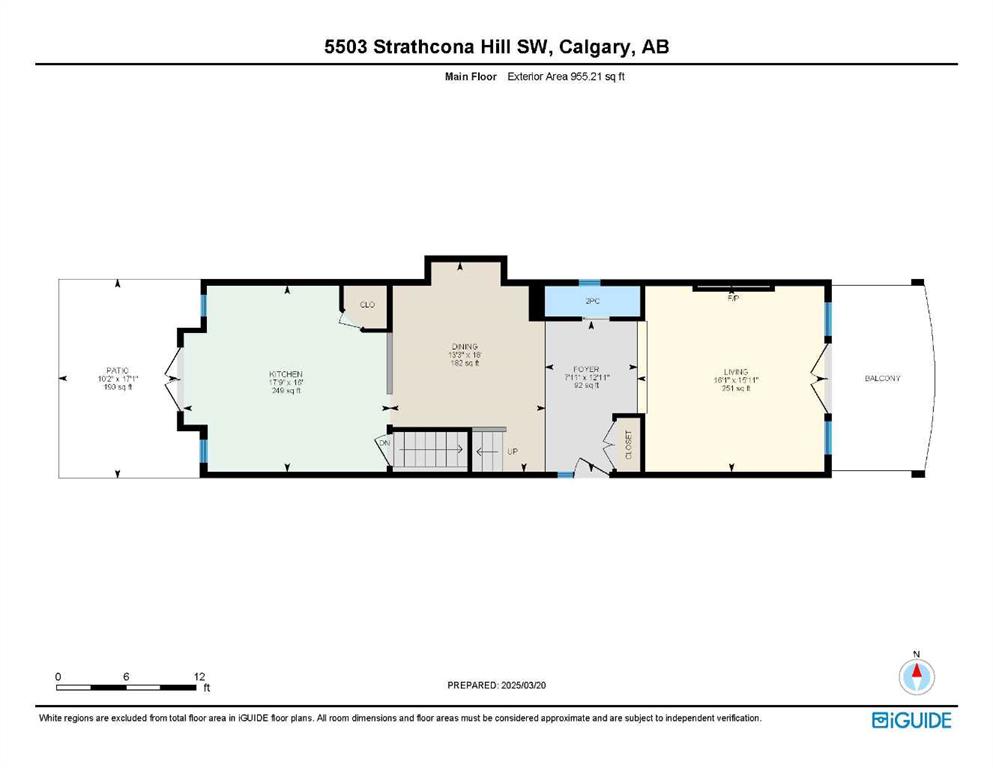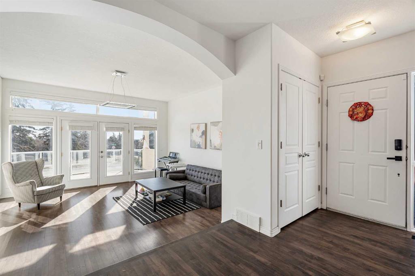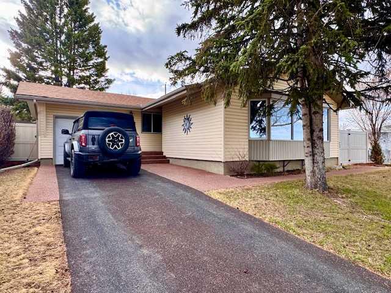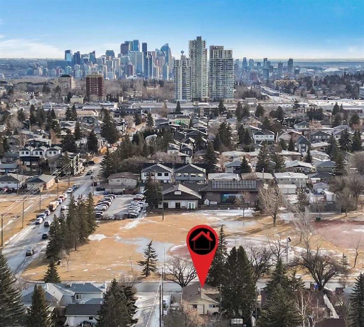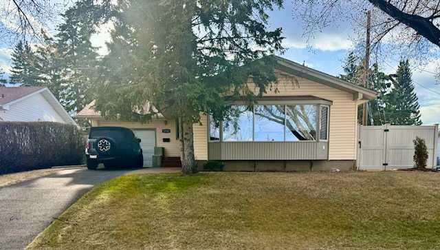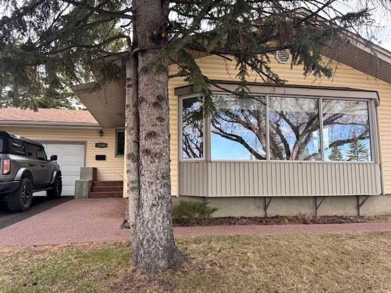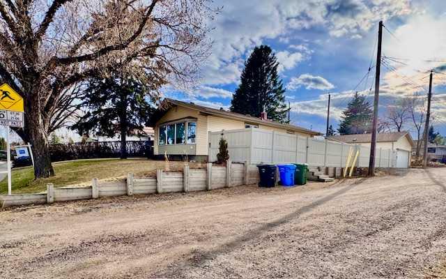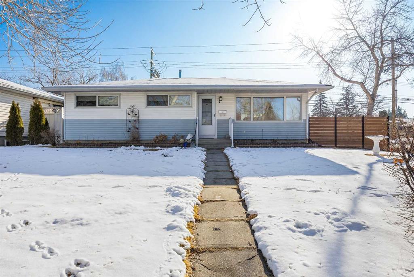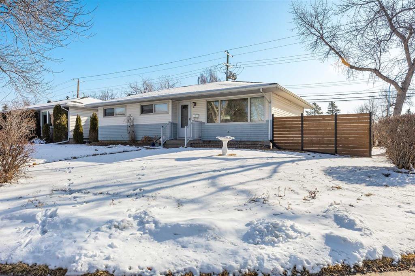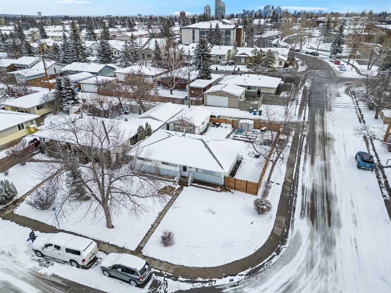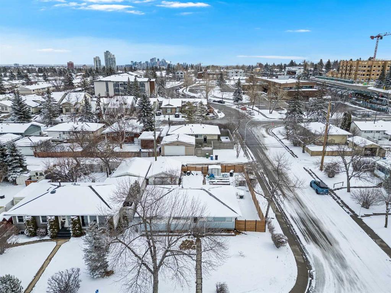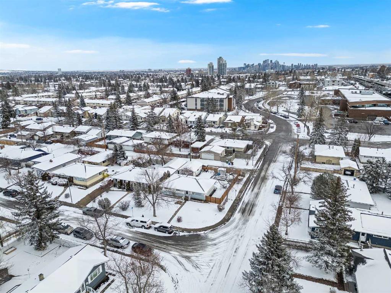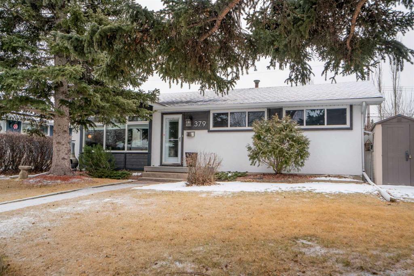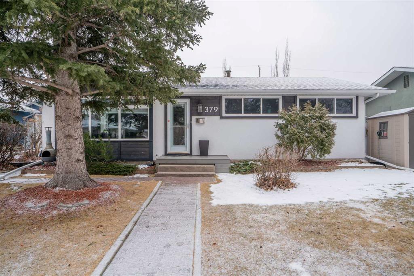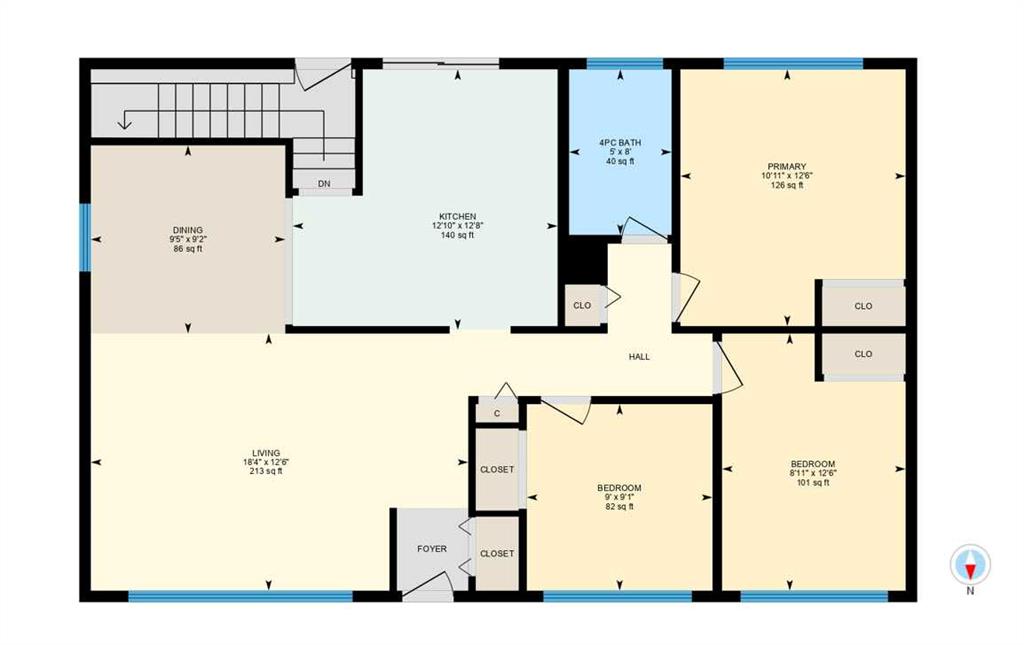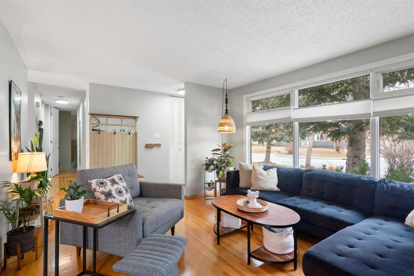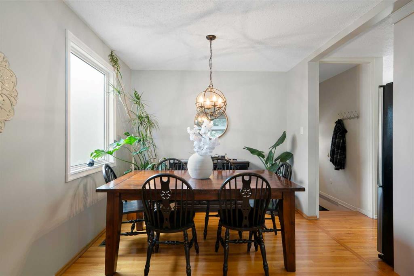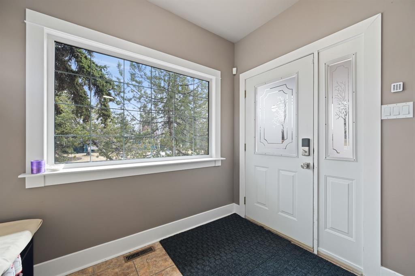116 Strathcona Close SW
Calgary T3H 1L3
MLS® Number: A2209232
$ 829,000
4
BEDROOMS
3 + 1
BATHROOMS
1,893
SQUARE FEET
1980
YEAR BUILT
Located in the heart of Calgary’s desirable Strathcona Park, this stylish 3-bedroom, 3.5-bathroom home blends classic character with fresh, modern updates. Built in 1980 and updated with gorgeous finishes, it features a bright, functional layout, a fully finished basement, and plenty of family living or entertaining space. Enjoy the quiet, tree-lined streets, excellent top-rated schools, and easy access to downtown—this is West Calgary living at its best! Move-in ready and full of personality. This one's a must-see!
| COMMUNITY | Strathcona Park |
| PROPERTY TYPE | Detached |
| BUILDING TYPE | House |
| STYLE | 2 Storey |
| YEAR BUILT | 1980 |
| SQUARE FOOTAGE | 1,893 |
| BEDROOMS | 4 |
| BATHROOMS | 4.00 |
| BASEMENT | Finished, Full |
| AMENITIES | |
| APPLIANCES | Dishwasher, Dryer, Refrigerator, Stove(s), Washer |
| COOLING | None |
| FIREPLACE | Wood Burning |
| FLOORING | Tile, Vinyl Plank |
| HEATING | Forced Air |
| LAUNDRY | In Basement |
| LOT FEATURES | Back Lane, Cul-De-Sac, Low Maintenance Landscape |
| PARKING | Double Garage Attached |
| RESTRICTIONS | Encroachment, Utility Right Of Way |
| ROOF | Asphalt Shingle |
| TITLE | Fee Simple |
| BROKER | eXp Realty |
| ROOMS | DIMENSIONS (m) | LEVEL |
|---|---|---|
| Family Room | 14`3" x 12`5" | Lower |
| Bedroom | 11`1" x 10`2" | Lower |
| 3pc Bathroom | 7`3" x 6`7" | Lower |
| Storage | 11`1" x 6`8" | Lower |
| Laundry | 7`3" x 5`0" | Lower |
| Other | 9`8" x 9`6" | Main |
| Kitchen | 15`1" x 15`0" | Main |
| Living Room | 14`10" x 14`6" | Main |
| Family Room | 17`0" x 9`7" | Main |
| Dining Room | 11`1" x 10`4" | Main |
| 2pc Bathroom | 6`2" x 4`10" | Main |
| Bedroom - Primary | 15`1" x 13`0" | Upper |
| Bedroom | 15`1" x 7`6" | Upper |
| Bedroom | 11`3" x 9`1" | Upper |
| 5pc Ensuite bath | 11`3" x 8`1" | Upper |
| 4pc Bathroom | 7`1" x 7`0" | Upper |
| Balcony | 10`0" x 9`2" | Upper |


































