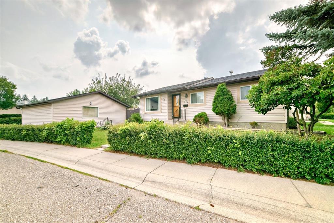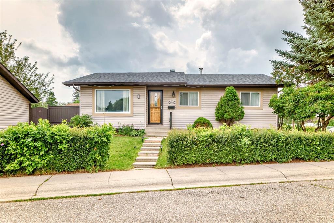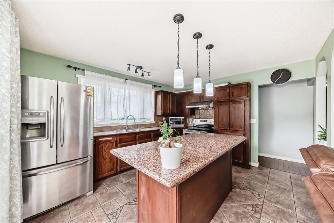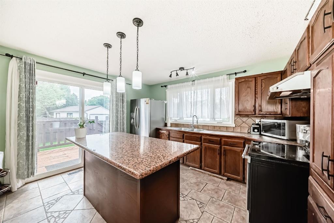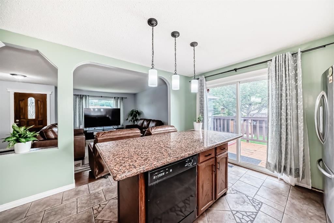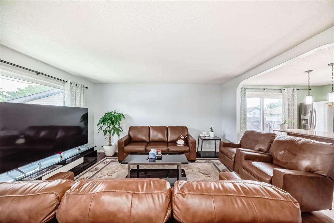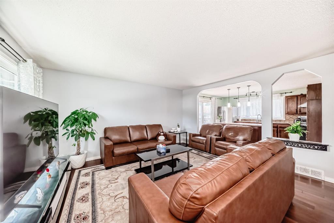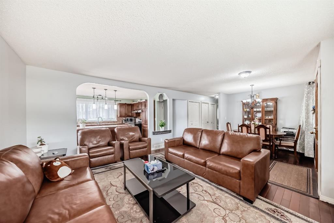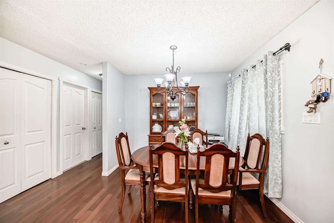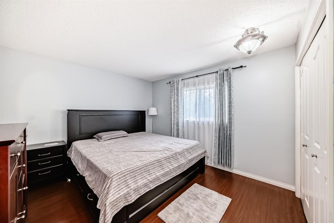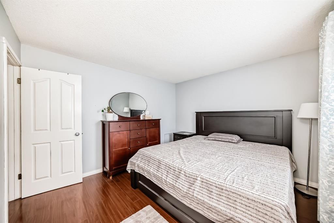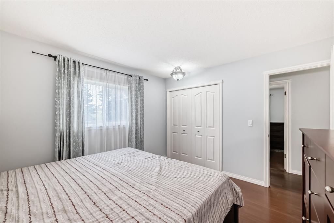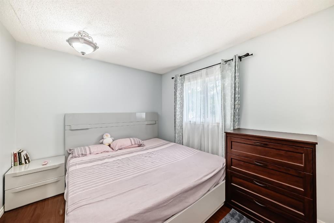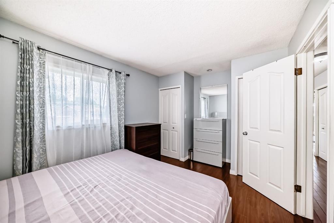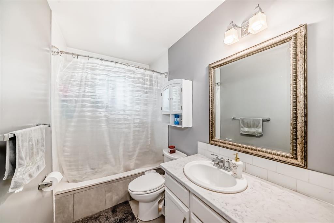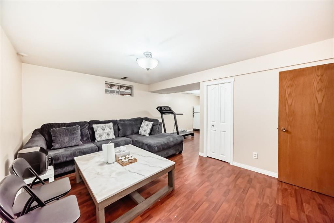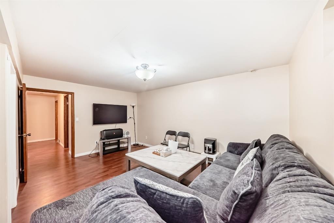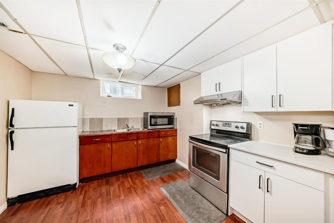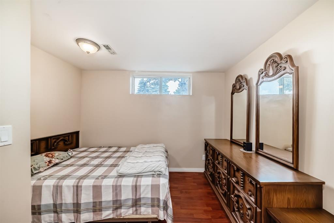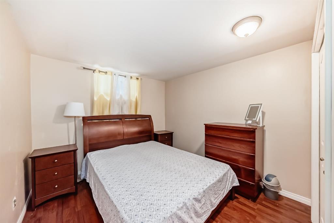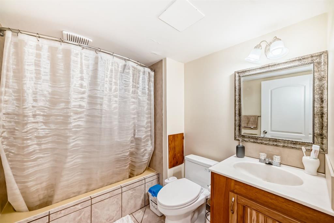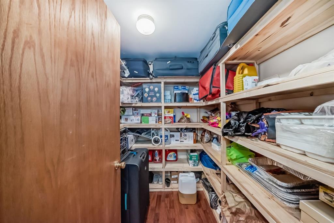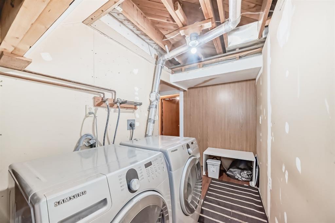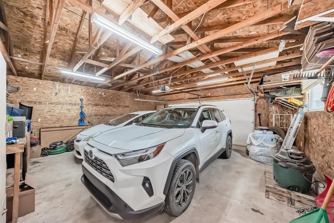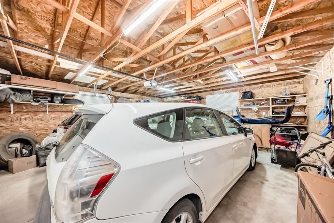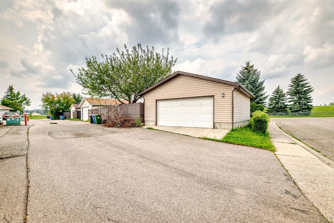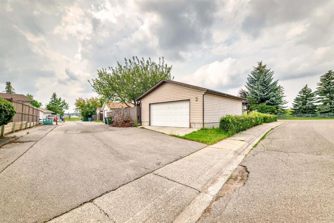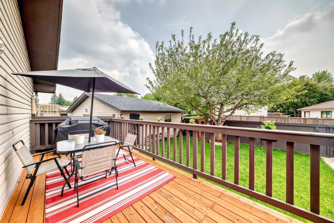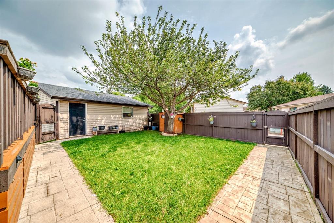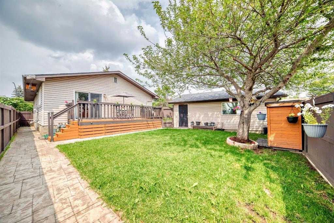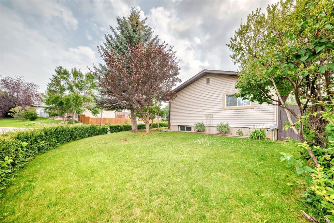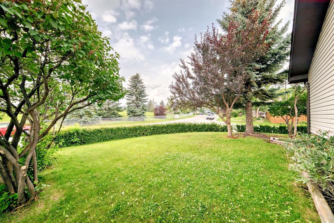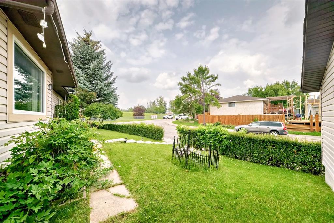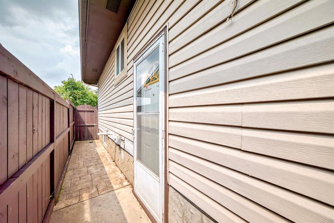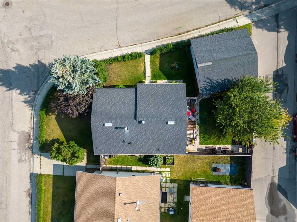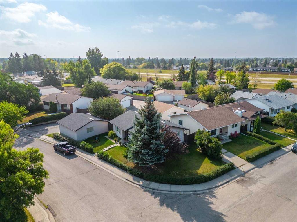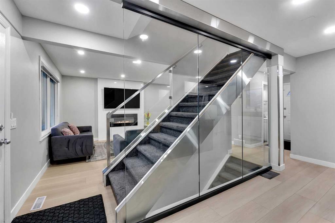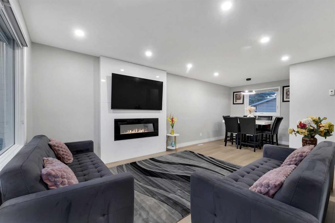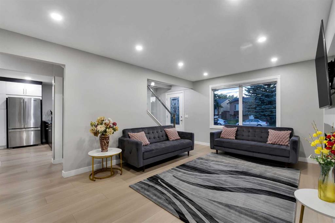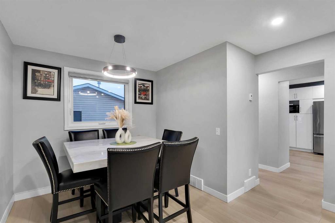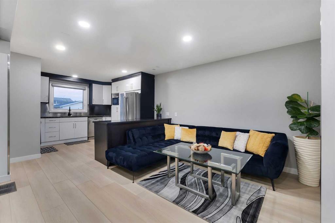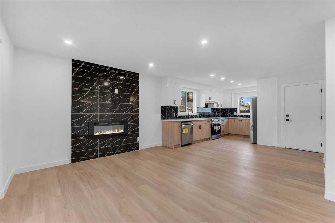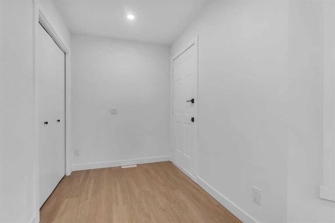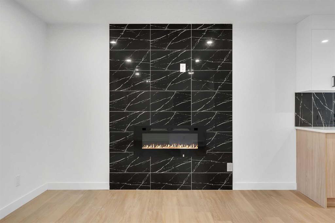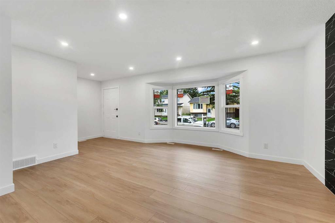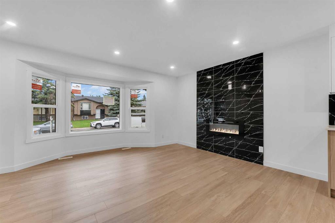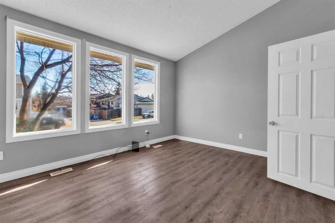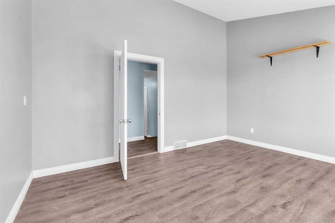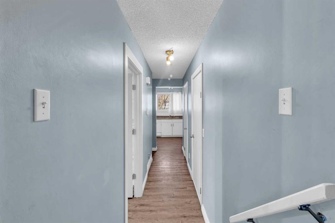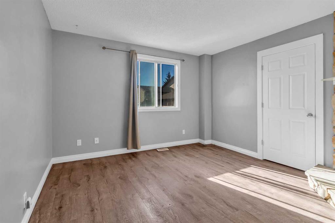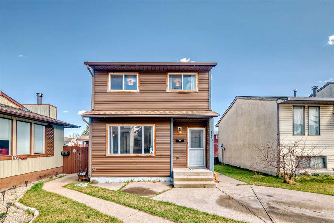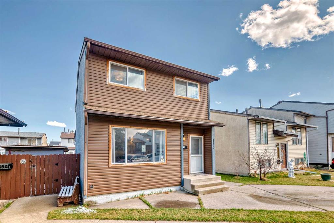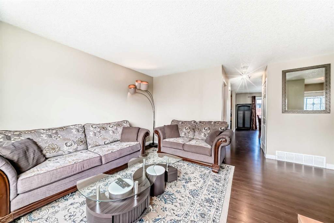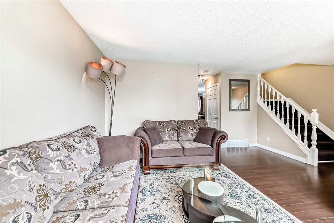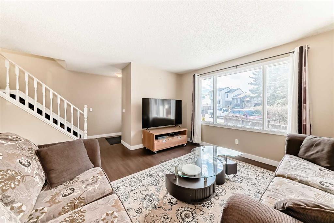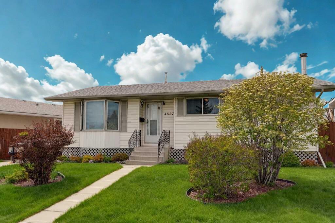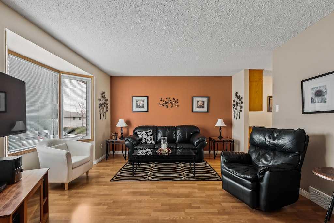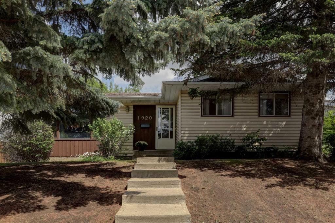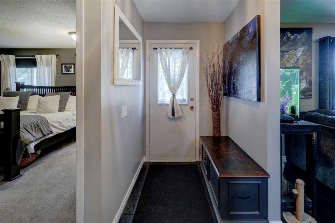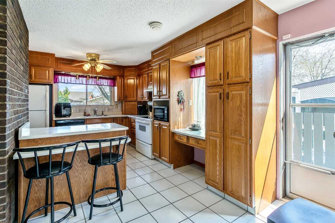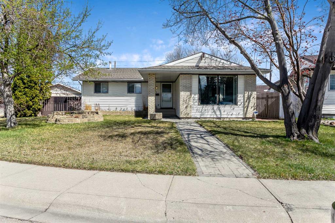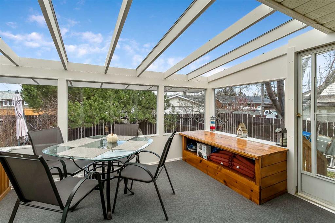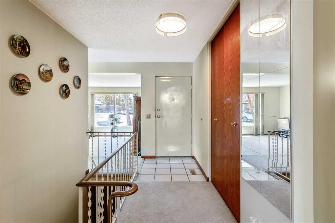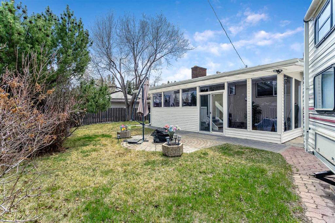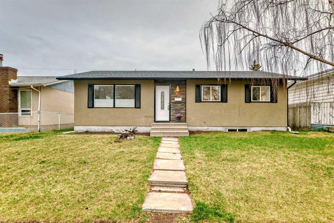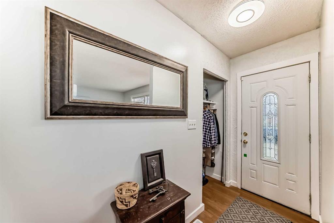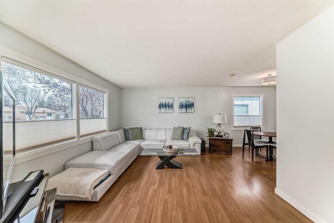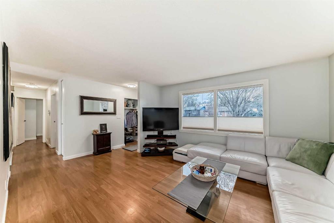120 Pinegreen Close NE
Calgary T1Y 1W2
MLS® Number: A2242426
$ 599,900
4
BEDROOMS
2 + 0
BATHROOMS
1,017
SQUARE FEET
1974
YEAR BUILT
This beautifully updated bungalow is ideally situated on a spacious corner lot, directly across from a green space—offering both privacy and ample parking. The main level features a modern open-concept kitchen complete with a large island, perfect for entertaining. The updated main-floor bathroom adds a touch of contemporary style, while the upper-level both bedrooms boast generously sized closets for optimal storage. The fully finished basement, with a private separate entrance, includes a second kitchen, two additional bedrooms, and a 4-piece bathroom. Enjoy outdoor living in the big backyard, featuring a lovely deck just off the kitchen. A massive double garage completes the property, offering plenty of space for vehicles and extra storage. Located close to schools, shops, and restaurants, this is a great opportunity to own a move-in ready home in a desirable neighborhood. Don't miss your chance—schedule a viewing today!
| COMMUNITY | Pineridge |
| PROPERTY TYPE | Detached |
| BUILDING TYPE | House |
| STYLE | Bungalow |
| YEAR BUILT | 1974 |
| SQUARE FOOTAGE | 1,017 |
| BEDROOMS | 4 |
| BATHROOMS | 2.00 |
| BASEMENT | Separate/Exterior Entry, Finished, Full |
| AMENITIES | |
| APPLIANCES | Dishwasher, Dryer, Electric Stove, Range Hood, Refrigerator, Washer |
| COOLING | None |
| FIREPLACE | N/A |
| FLOORING | Ceramic Tile, Hardwood |
| HEATING | Forced Air |
| LAUNDRY | In Basement |
| LOT FEATURES | Back Lane |
| PARKING | Double Garage Detached |
| RESTRICTIONS | None Known |
| ROOF | Asphalt Shingle |
| TITLE | Fee Simple |
| BROKER | Five Star Realty |
| ROOMS | DIMENSIONS (m) | LEVEL |
|---|---|---|
| Bedroom | 9`7" x 10`2" | Basement |
| Bedroom | 10`3" x 10`8" | Basement |
| 4pc Bathroom | 6`0" x 7`9" | Basement |
| Furnace/Utility Room | 6`4" x 4`7" | Basement |
| Storage | 6`10" x 7`1" | Basement |
| Family Room | 15`10" x 10`9" | Basement |
| Kitchen | 10`6" x 13`2" | Basement |
| Laundry | 5`2" x 13`2" | Basement |
| Entrance | 3`8" x 9`6" | Main |
| Dining Room | 7`10" x 9`6" | Main |
| Kitchen | 13`3" x 11`10" | Main |
| Living Room | 11`11" x 15`0" | Main |
| 4pc Bathroom | 5`0" x 11`11" | Main |
| Bedroom - Primary | 11`2" x 11`11" | Main |
| Bedroom | 11`5" x 9`5" | Main |

