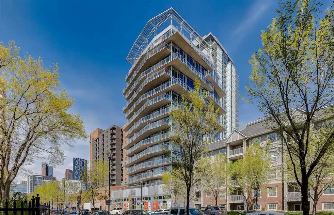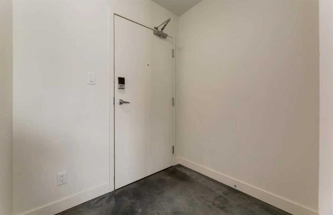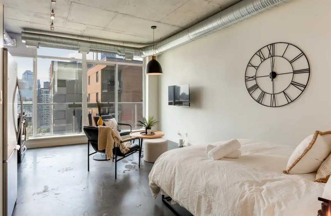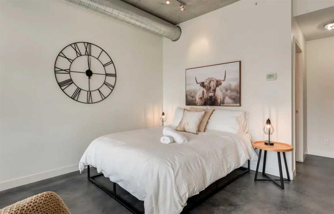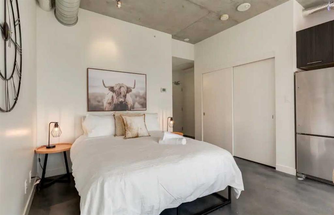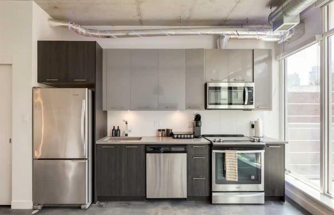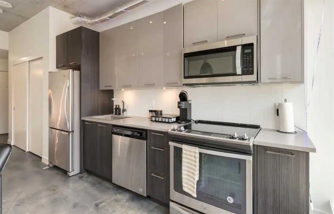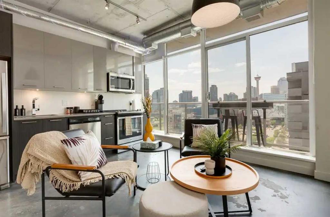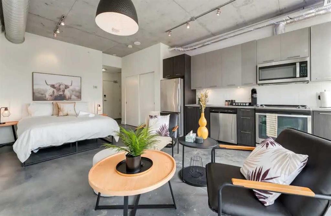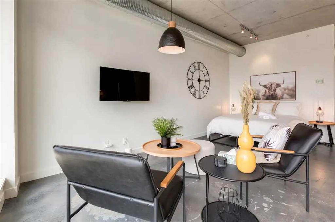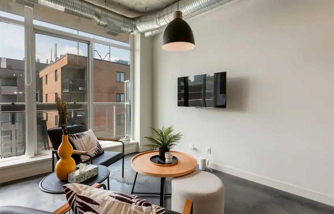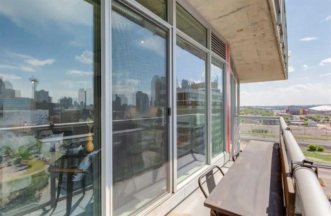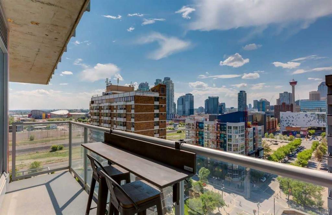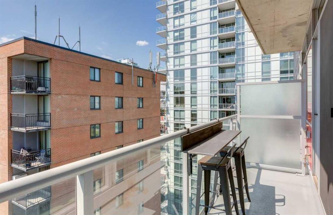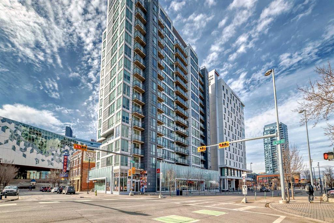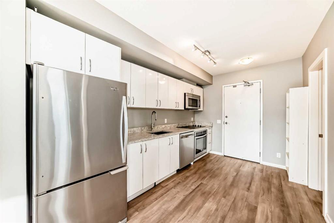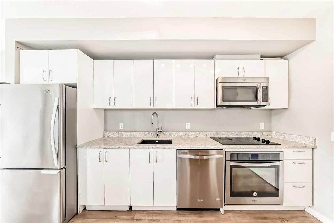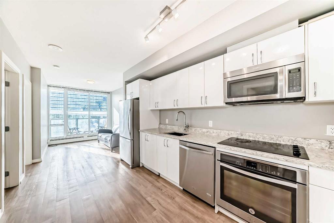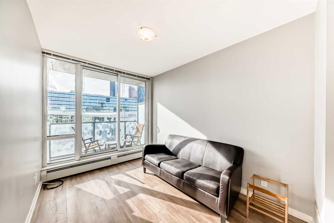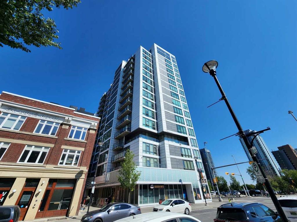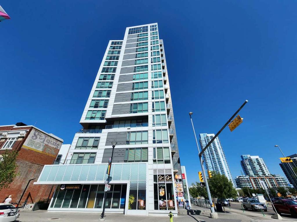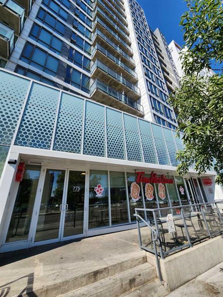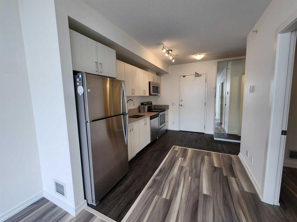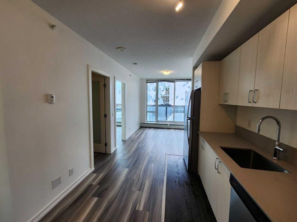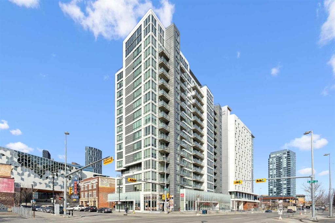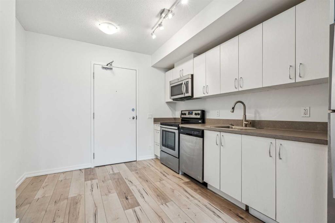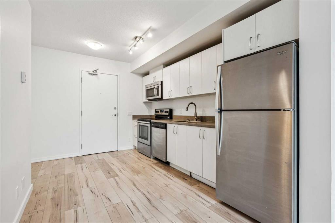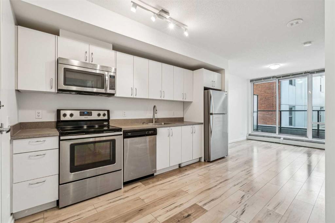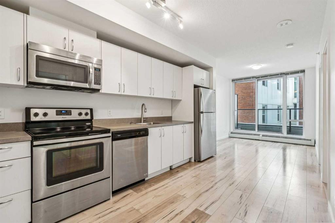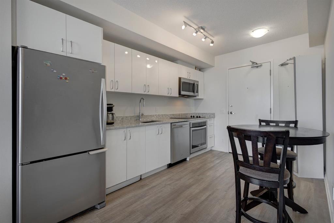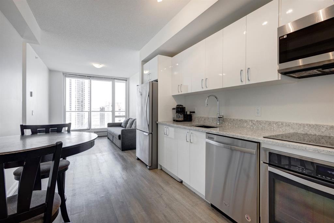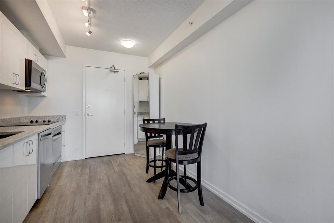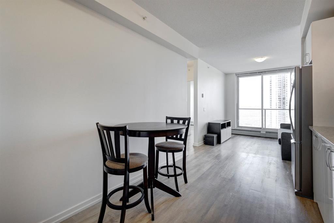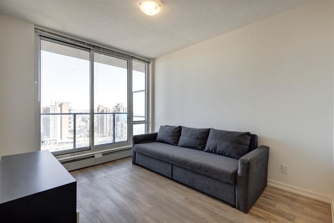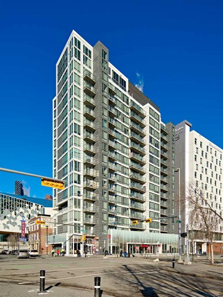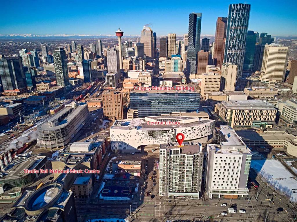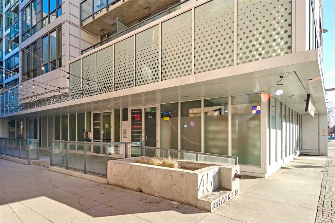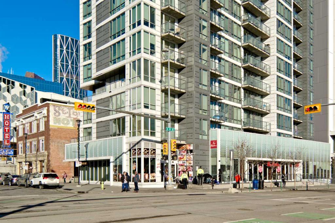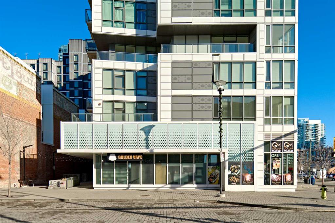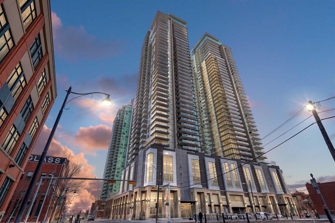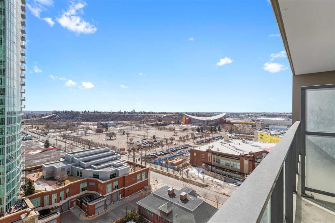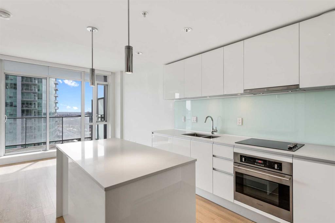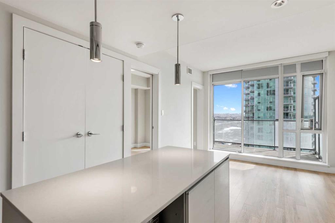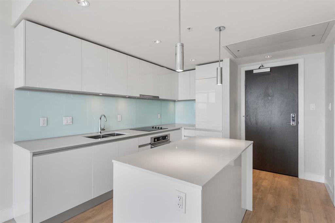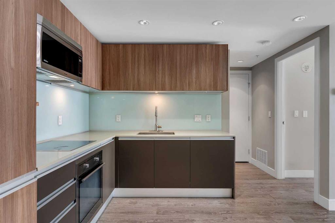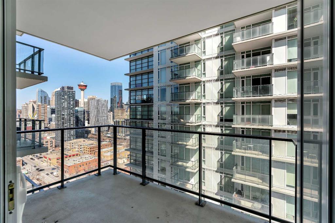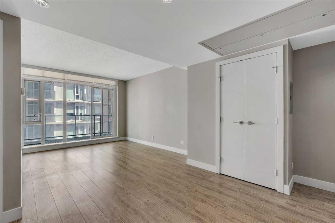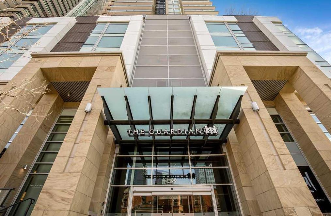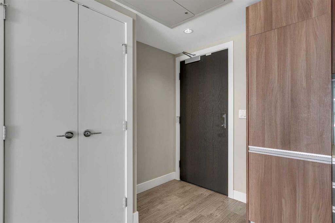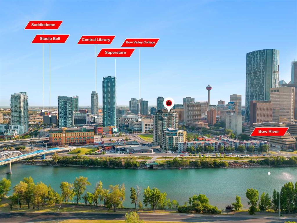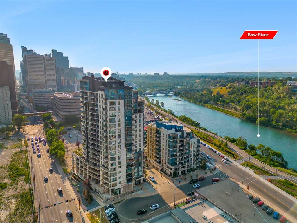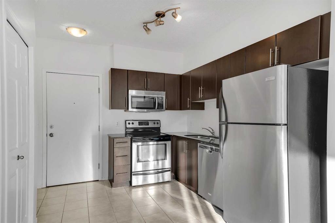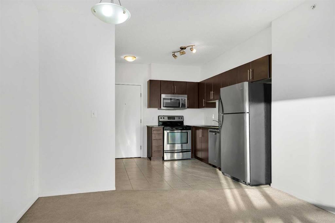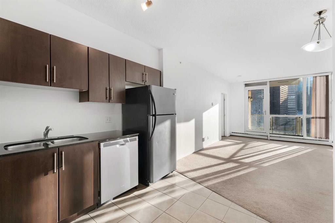1209, 624 8 Avenue SE
Calgary T2G1S7
MLS® Number: A2210428
$ 255,000
0
BEDROOMS
1 + 0
BATHROOMS
377
SQUARE FEET
2018
YEAR BUILT
Welcome to INK by award-winning developer Battistella, located in the heart of Calgary’s vibrant East Village—one of the city’s most walkable and exciting communities. This fully furnished studio is a rare opportunity in a short-term rental–friendly building, making it ideal for investors or anyone looking for flexible use. Recently painted throughout and featuring brand new in-suite washer and dryer, this unit is completely move-in ready. Enjoy floor-to-ceiling windows with incredible views of the Calgary Tower, soaring 9 ft ceilings, and modern polished concrete floors for that sleek, urban-loft feel. The kitchen is outfitted with high-end stainless steel appliances, quartz countertops, and oversized upper cabinets. A spacious 4-piece bathroom completes the space. The building offers exceptional amenities, including a rooftop patio with a gas fireplace, sweeping skyline views, a 15th-floor games and social room, a bike storage garage with wash bay and air pump. Just steps away from the Saddledome, Studio Bell, Central Library, C-train, river pathways, and local restaurants and coffee shops—this location has it all. Whether you’re looking for an investment or your own urban escape, this freshly updated, short-term rental–friendly suite with immediate possession available ticks all the boxes.
| COMMUNITY | Downtown East Village |
| PROPERTY TYPE | Apartment |
| BUILDING TYPE | High Rise (5+ stories) |
| STYLE | Loft/Bachelor/Studio |
| YEAR BUILT | 2018 |
| SQUARE FOOTAGE | 377 |
| BEDROOMS | 0 |
| BATHROOMS | 1.00 |
| BASEMENT | |
| AMENITIES | |
| APPLIANCES | Dishwasher, Microwave, Refrigerator, Stove(s), Washer/Dryer |
| COOLING | Central Air |
| FIREPLACE | N/A |
| FLOORING | Concrete |
| HEATING | Central, Natural Gas |
| LAUNDRY | In Unit |
| LOT FEATURES | |
| PARKING | None |
| RESTRICTIONS | Pet Restrictions or Board approval Required |
| ROOF | Membrane |
| TITLE | Fee Simple |
| BROKER | SUTTON GROUP - LETHBRIDGE |
| ROOMS | DIMENSIONS (m) | LEVEL |
|---|---|---|
| Kitchen | 14`0" x 12`6" | Main |
| Foyer | 6`1" x 5`1" | Main |
| Laundry | 6`6" x 2`10" | Main |
| Living Room | 11`6" x 10`4" | Main |
| 4pc Bathroom | 8`2" x 4`11" | Main |

