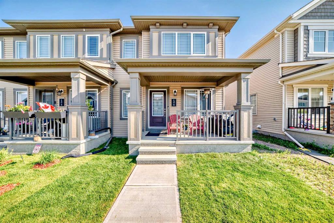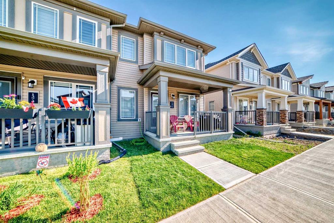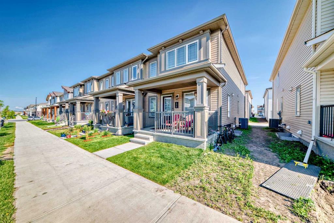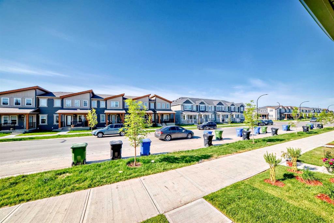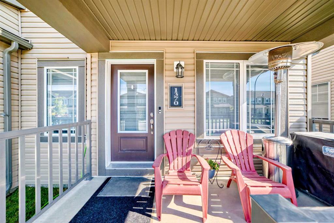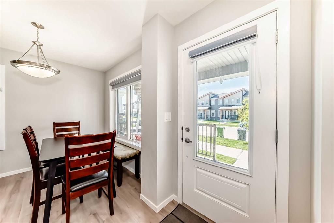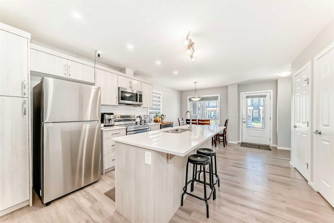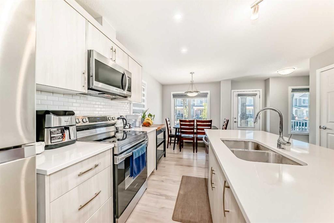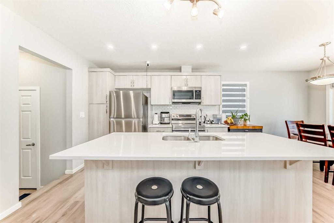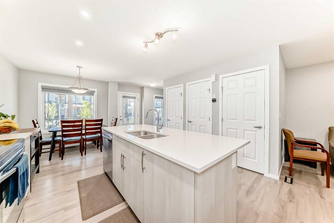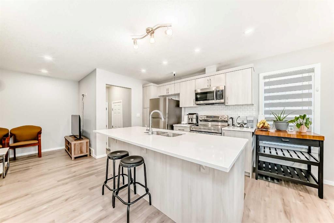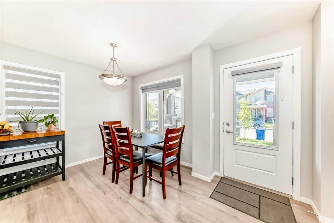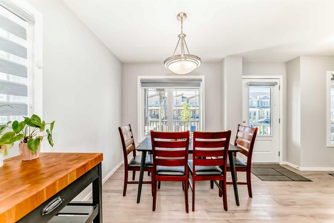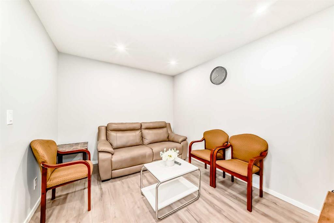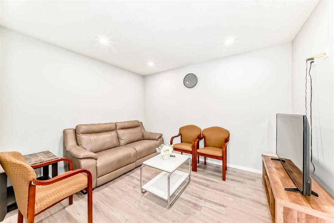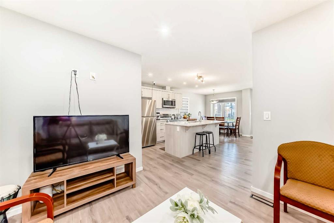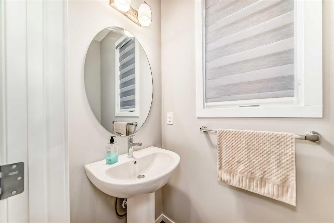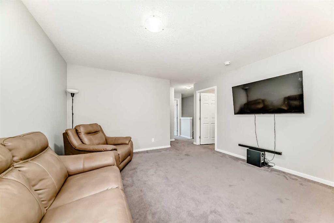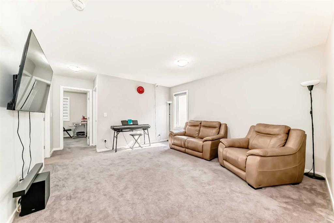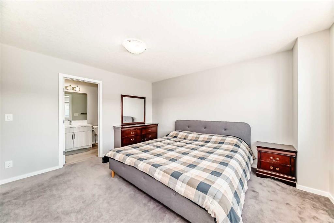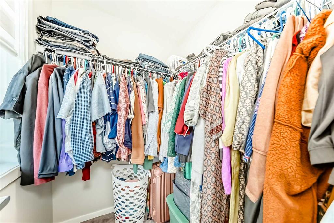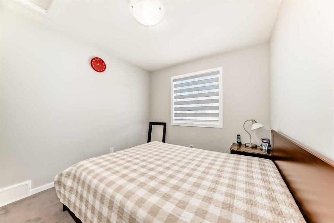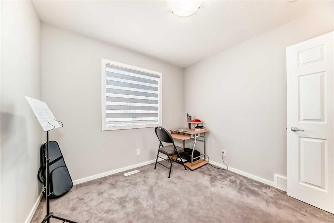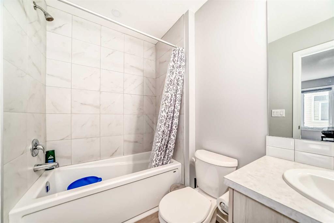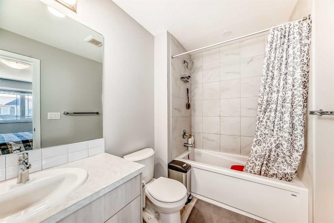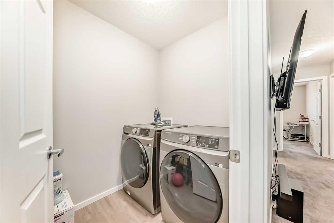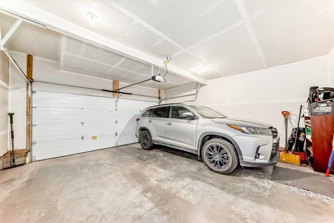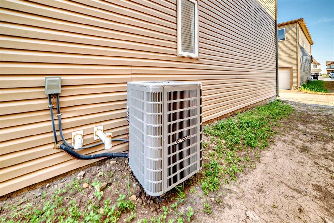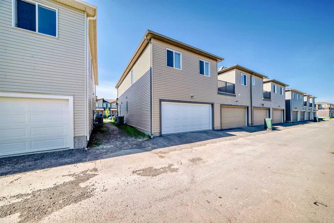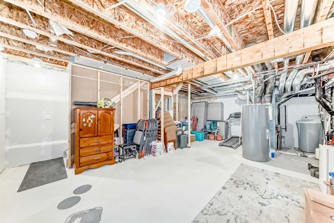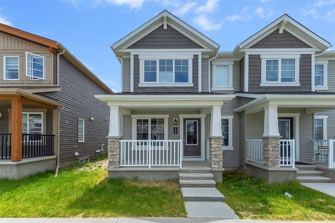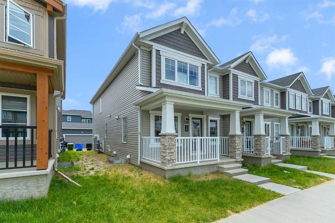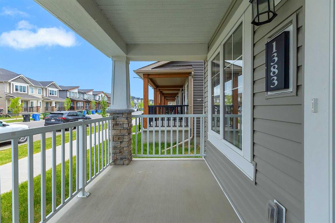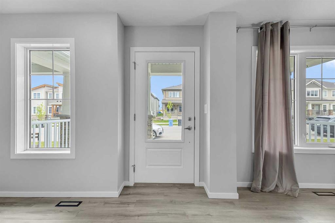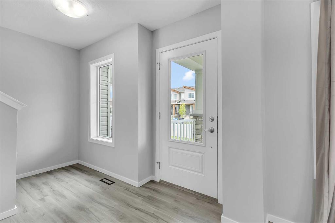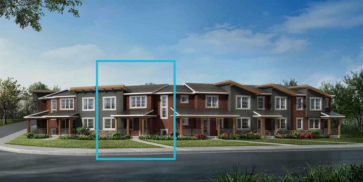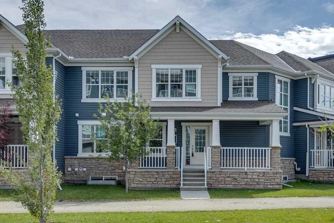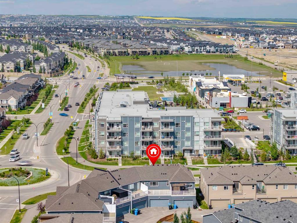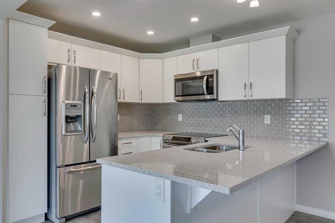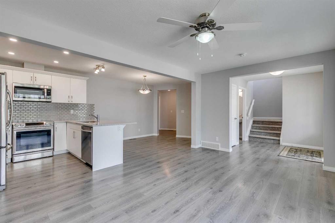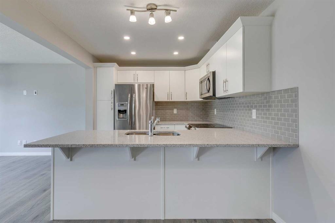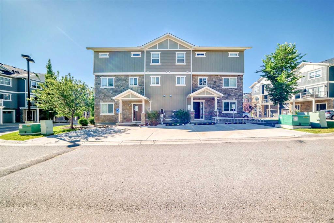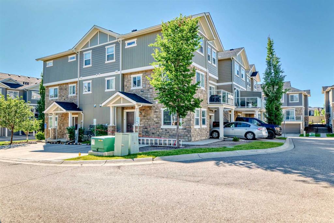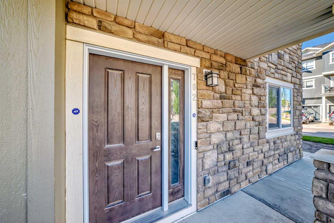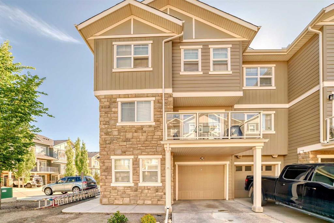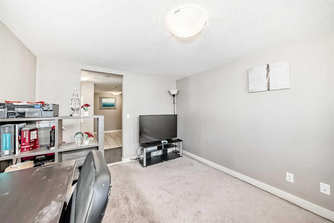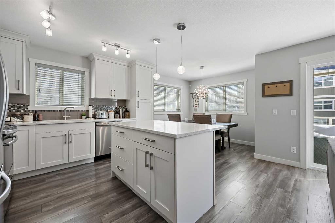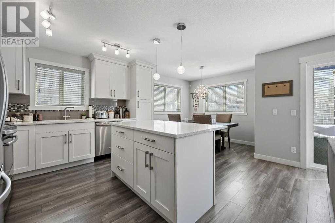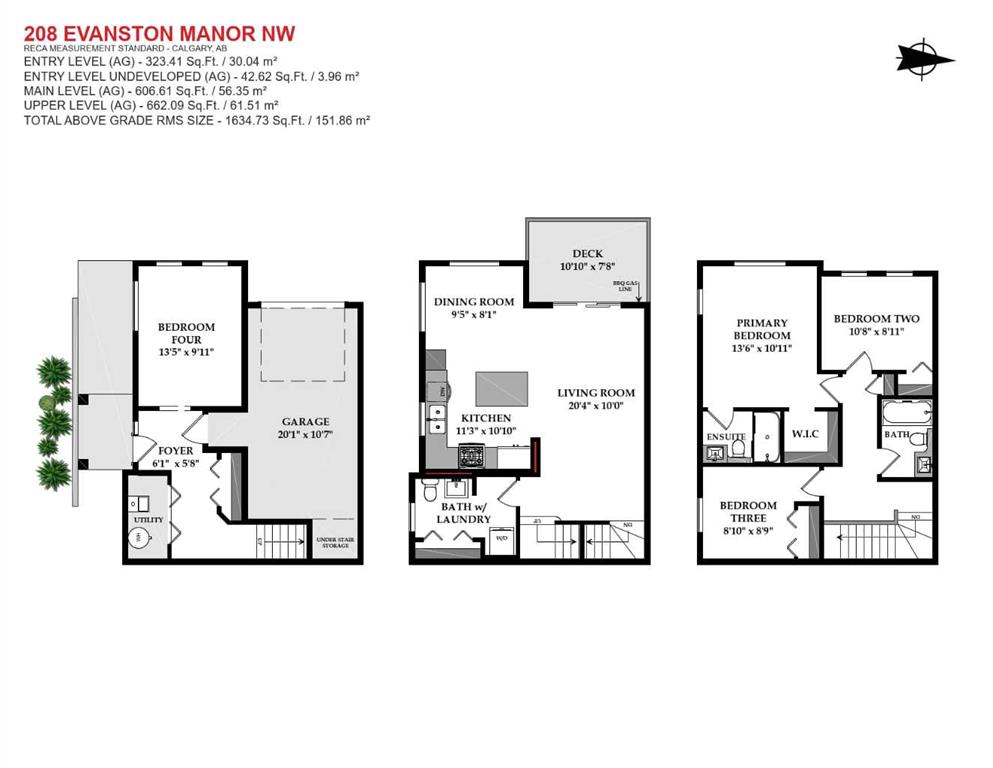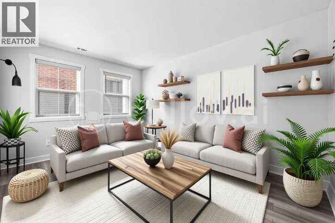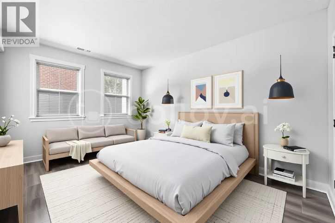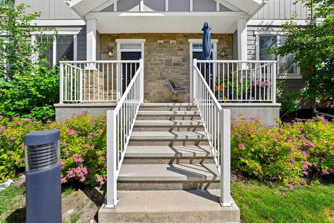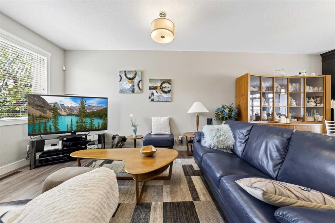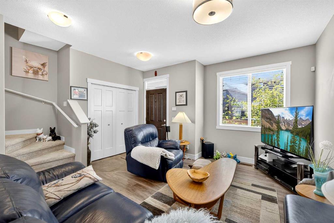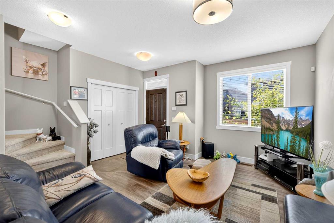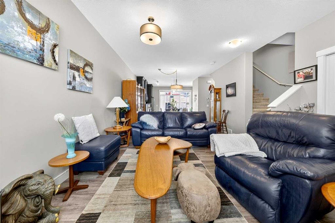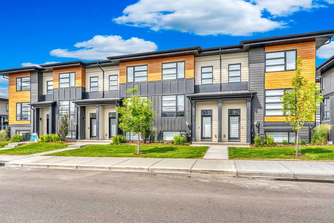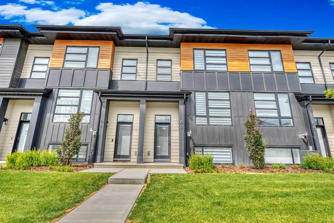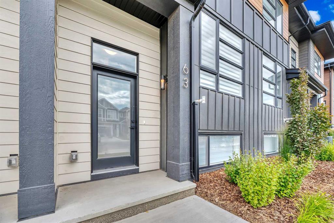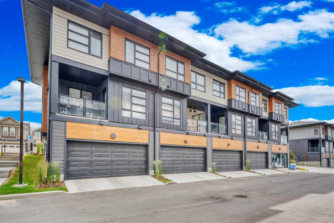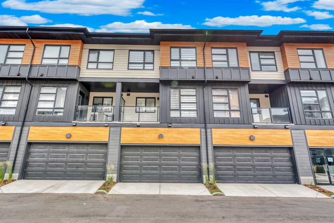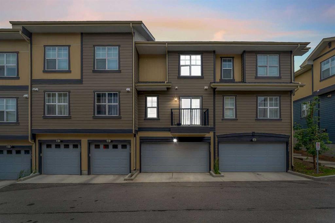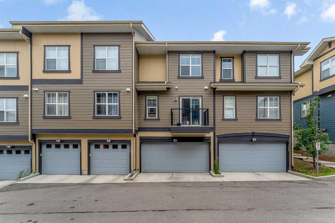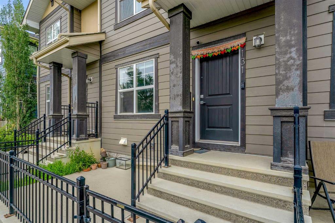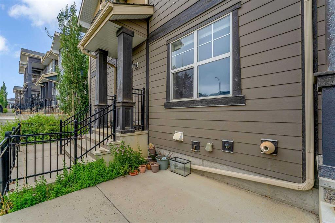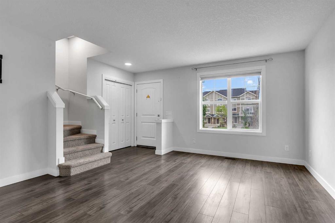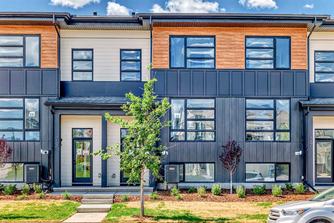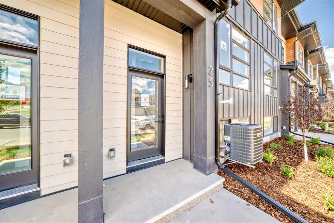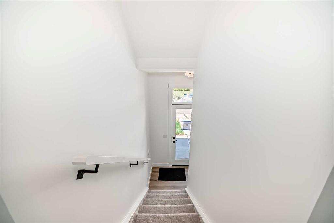1370 148 Avenue NW
Calgary T3P1T9
MLS® Number: A2228538
$ 545,000
3
BEDROOMS
2 + 1
BATHROOMS
1,518
SQUARE FEET
2022
YEAR BUILT
*NEW PRICE* | Welcome to this stunning end-unit townhome located in the highly sought-after and rapidly growing community of Carrington! Offering over 1500 sqft of well-designed living space, this beautiful property features NO Condo fees and a rare double attached garage with convenient back-lane access-providing both security and ease of parking. Step inside and you'll be immediately impressed by the abundance of natural light, creating a warm and inviting atmosphere throughout the main living areas. The heart of the home is the modern kitchen, which showcases elegant white quartz countertops, a stylish tiled backsplash, and white cabinetry offering generous storage. Upstairs, the expansive primary suite offers enough space for a king-size bed, and includes a walk-in closet and a private 4-pc ensuite. Two additional bedrooms are thoughtfully positioned on the opposite end of the floor for enhanced privacy. A large central bonus room is ideal for a family lounge, media are or play are. The unfinished basement provides incredible potential for future developments, be it a home office, gym or guest suite. This property is perfectly positioned near shopping centres, restaurants, schools, public transport or beautiful parks. Fully air-conditioned, ensuring comfort year round specially during hot summer days. Whether you're a first-time homebuyer or investor, or growing family, this home represents outstanding value. Call today to make it yours!!
| COMMUNITY | Carrington |
| PROPERTY TYPE | Row/Townhouse |
| BUILDING TYPE | Four Plex |
| STYLE | 2 Storey |
| YEAR BUILT | 2022 |
| SQUARE FOOTAGE | 1,518 |
| BEDROOMS | 3 |
| BATHROOMS | 3.00 |
| BASEMENT | Full, Unfinished |
| AMENITIES | |
| APPLIANCES | Central Air Conditioner, Dishwasher, Electric Stove, Garage Control(s), Microwave Hood Fan, Refrigerator, Washer/Dryer |
| COOLING | Central Air |
| FIREPLACE | N/A |
| FLOORING | Carpet, Vinyl Plank |
| HEATING | Forced Air, Natural Gas |
| LAUNDRY | Laundry Room, Upper Level |
| LOT FEATURES | Back Lane |
| PARKING | Double Garage Attached |
| RESTRICTIONS | None Known |
| ROOF | Asphalt Shingle |
| TITLE | Fee Simple |
| BROKER | Real Estate Professionals Inc. |
| ROOMS | DIMENSIONS (m) | LEVEL |
|---|---|---|
| 2pc Bathroom | 2`11" x 6`1" | Main |
| Living Room | 11`9" x 9`5" | Main |
| Kitchen With Eating Area | 10`7" x 12`1" | Main |
| Dining Room | 7`5" x 8`9" | Main |
| Entrance | 5`11" x 6`3" | Main |
| Pantry | 2`11" x 2`2" | Main |
| Bedroom - Primary | 13`0" x 13`11" | Second |
| Walk-In Closet | 5`8" x 4`11" | Second |
| 4pc Ensuite bath | 5`9" x 9`3" | Second |
| Bedroom | 9`7" x 9`3" | Second |
| Bedroom | 9`3" x 10`9" | Second |
| 4pc Bathroom | 5`3" x 8`1" | Second |
| Family Room | 13`4" x 14`4" | Second |
| Laundry | 5`2" x 6`6" | Second |

