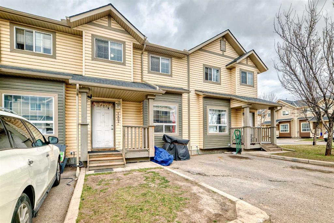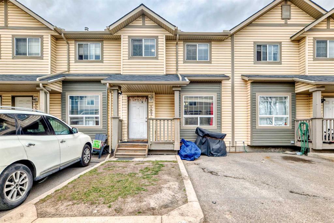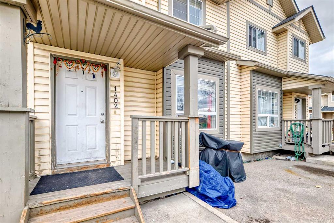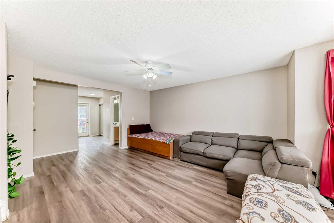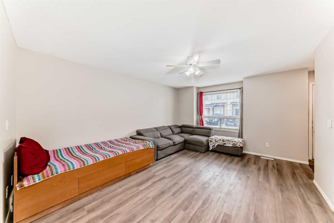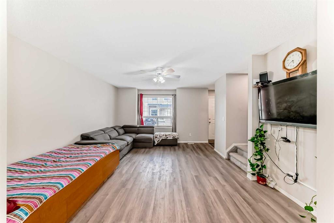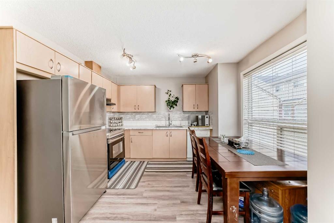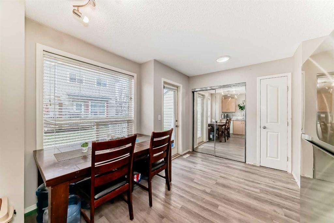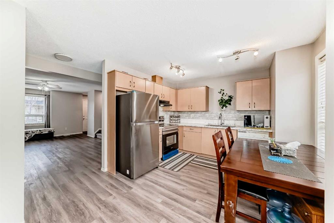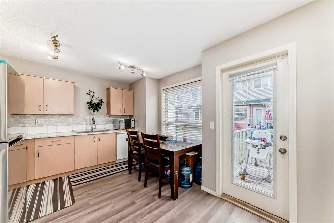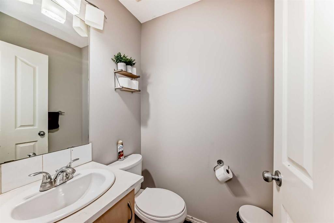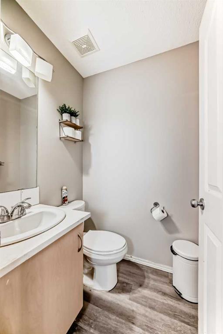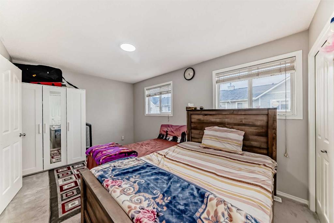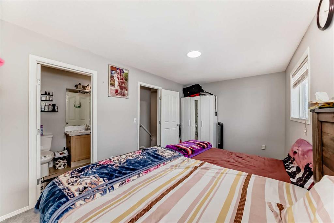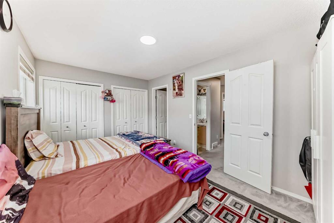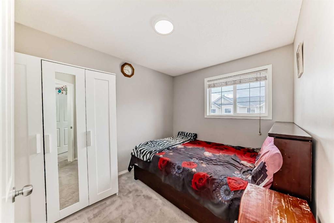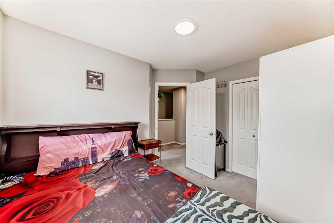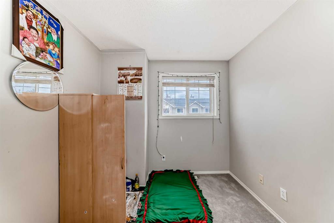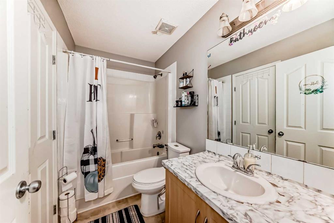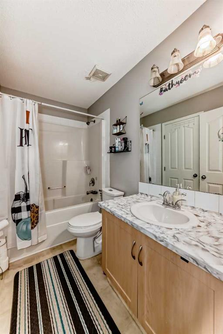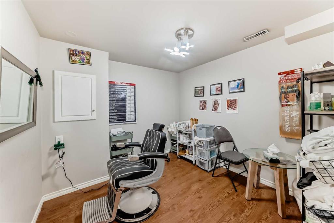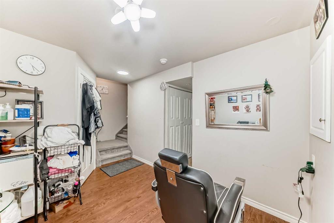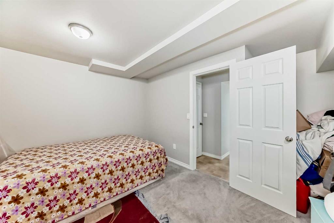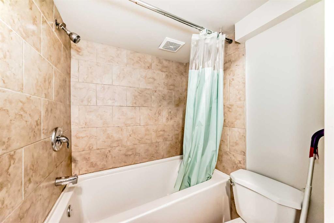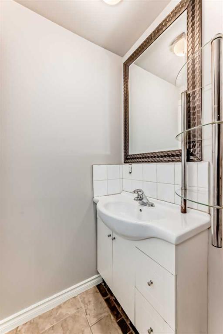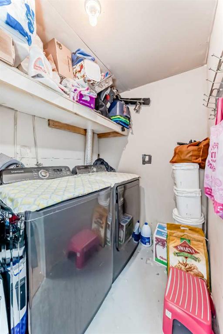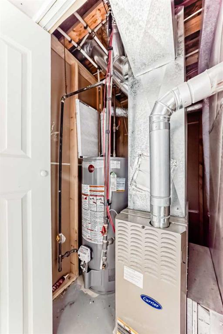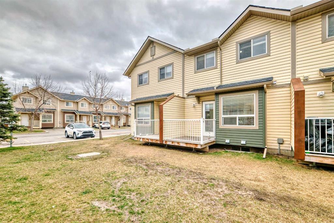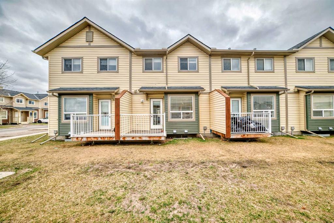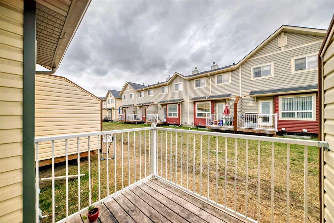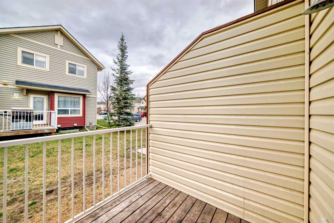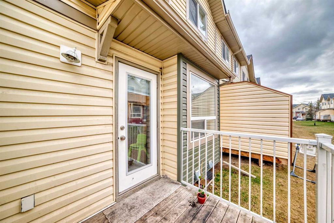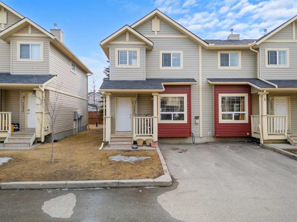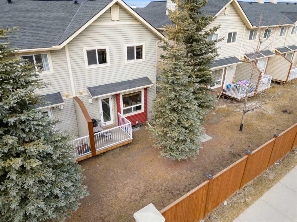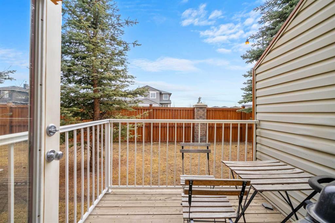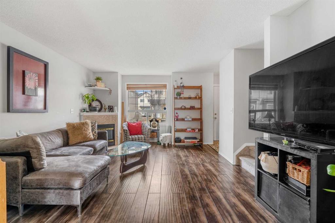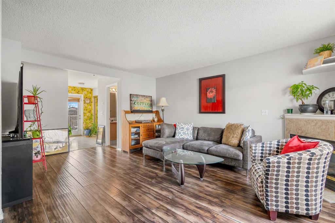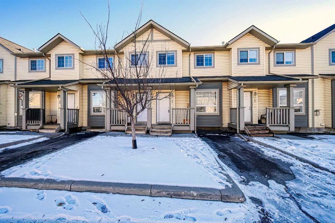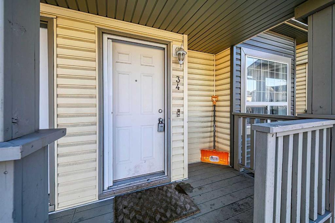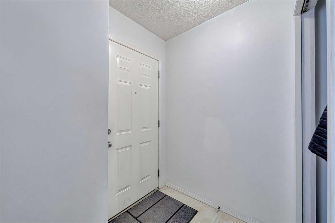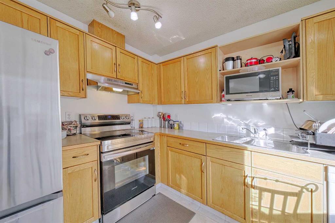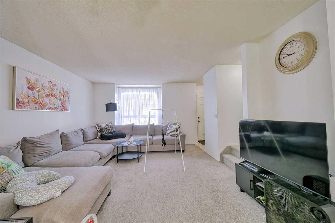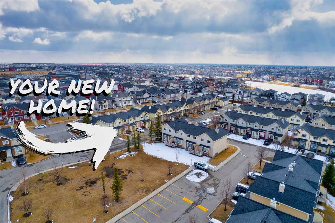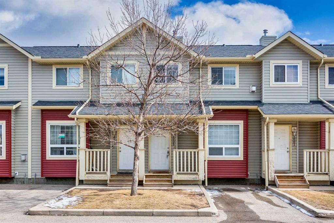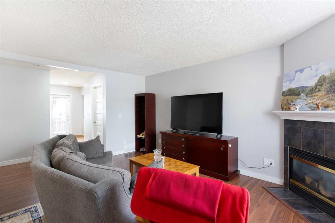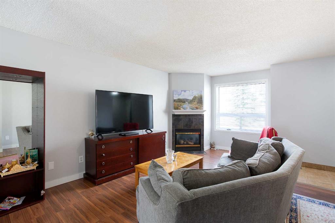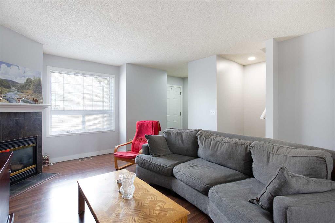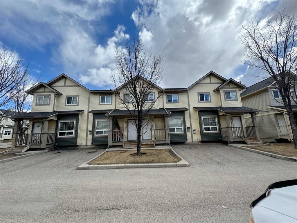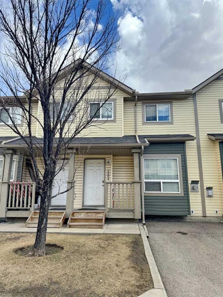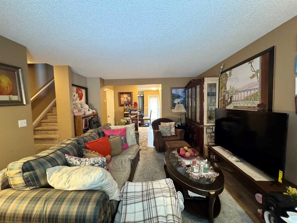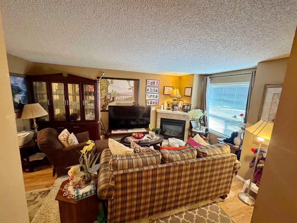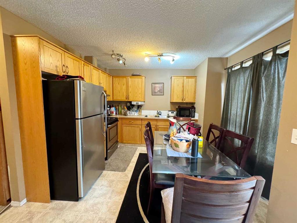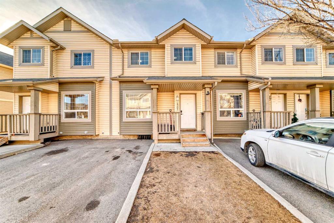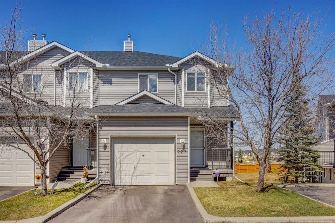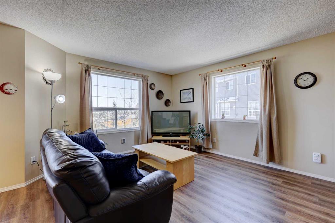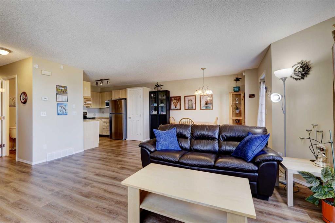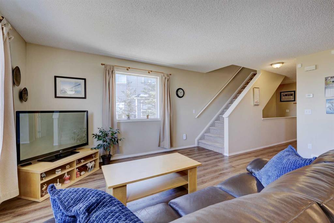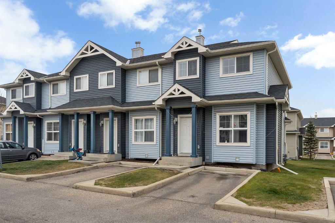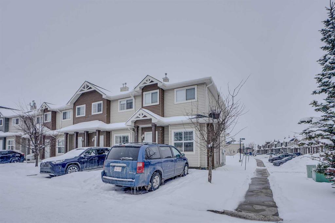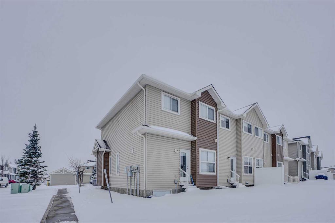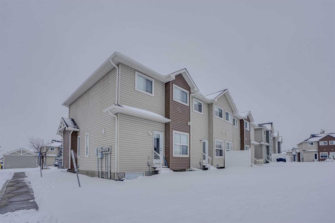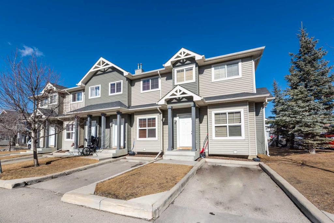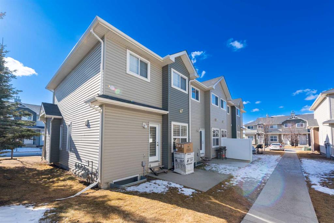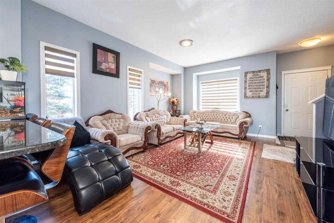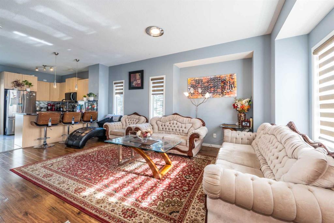1402, 111 Tarawood Lane NE
Calgary T3J 5C1
MLS® Number: A2216143
$ 389,900
4
BEDROOMS
2 + 1
BATHROOMS
1,137
SQUARE FEET
2003
YEAR BUILT
Location, Location, Location!! Welcome to this beautifully designed home offering comfort, style, and functionality. The main level features a welcoming entryway leading to a bright and spacious living room. The heart of the home is a large, designer kitchen complete with granite countertops, upgraded stainless steel appliances, and ample cabinets perfect for both everyday living and entertaining. Adjacent to the kitchen is a sunny dining area that opens onto a balcony, ideal for summer barbecues and relaxing evenings. A convenient 2-piece bathroom completes the main floor. Upstairs, you will find a generously sized primary bedroom, which shares a well-appointed 4-piece bathroom with two additional bedrooms perfect for a growing family or guests. The fully finished basement offers an additional bedroom and an extra living space with a 4-piece bathroom, providing added convenience and versatility. Enjoy the convenience of an oversized laundry room with upgraded washer & dryer with an extra storage. Perfectly situated within walking distance to Saddletown LRT station, Genesis Centre, shopping, dining, and more, this move-in-ready property is ideal for first-time buyers or investors. With modern features, low condo fees, and a prime location, this gem won’t last long! Schedule your showing with your favourite Realtor today!
| COMMUNITY | Taradale |
| PROPERTY TYPE | Row/Townhouse |
| BUILDING TYPE | Five Plus |
| STYLE | 2 Storey |
| YEAR BUILT | 2003 |
| SQUARE FOOTAGE | 1,137 |
| BEDROOMS | 4 |
| BATHROOMS | 3.00 |
| BASEMENT | Finished, Full |
| AMENITIES | |
| APPLIANCES | Dishwasher, Electric Stove, Range Hood, Refrigerator, Washer/Dryer |
| COOLING | None |
| FIREPLACE | N/A |
| FLOORING | Carpet, Ceramic Tile, Laminate |
| HEATING | Forced Air |
| LAUNDRY | In Basement |
| LOT FEATURES | Garden |
| PARKING | Stall |
| RESTRICTIONS | Condo/Strata Approval |
| ROOF | Asphalt Shingle |
| TITLE | Fee Simple |
| BROKER | Diamond Realty & Associates LTD. |
| ROOMS | DIMENSIONS (m) | LEVEL |
|---|---|---|
| Laundry | 6`9" x 5`4" | Basement |
| Family Room | 10`1" x 9`5" | Basement |
| 4pc Bathroom | 8`4" x 4`11" | Basement |
| Walk-In Closet | 9`5" x 3`7" | Basement |
| Bedroom | 13`2" x 9`5" | Basement |
| Furnace/Utility Room | 5`5" x 4`9" | Basement |
| Living Room | 18`11" x 12`9" | Main |
| Entrance | 5`1" x 4`0" | Main |
| 2pc Bathroom | 4`8" x 4`2" | Main |
| Kitchen | 14`10" x 9`8" | Main |
| Pantry | 2`0" x 2`0" | Main |
| Pantry | 5`6" x 2`0" | Main |
| Balcony | 7`3" x 6`11" | Main |
| Bedroom - Primary | 14`10" x 9`7" | Second |
| 4pc Bathroom | 8`4" x 4`11" | Second |
| Bedroom | 11`0" x 8`4" | Second |
| Bedroom | 11`2" x 8`6" | Second |

