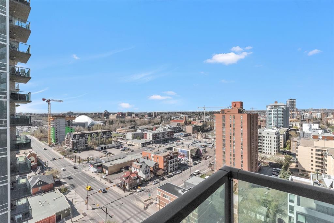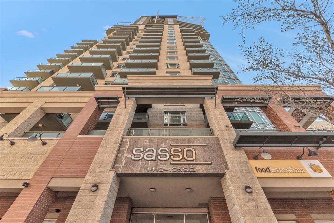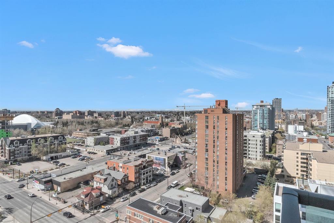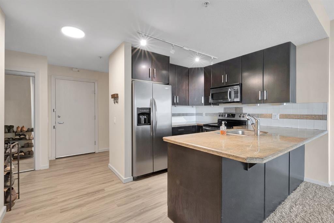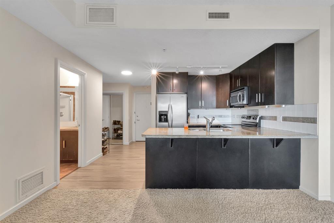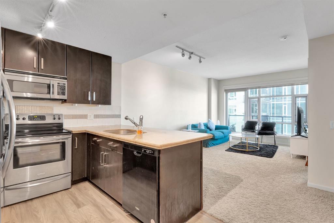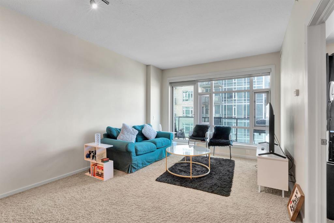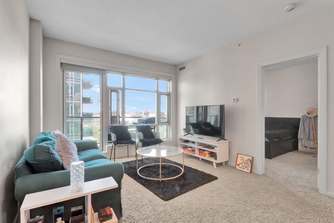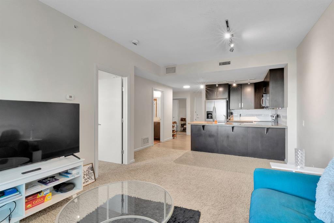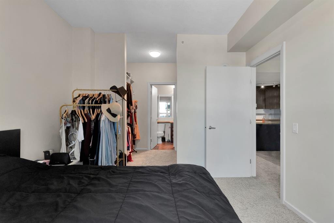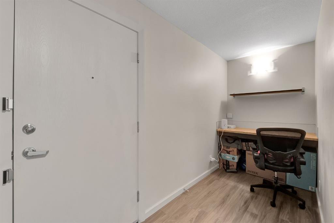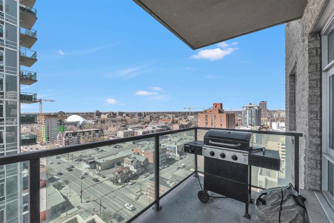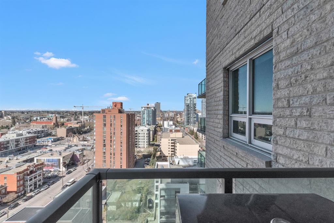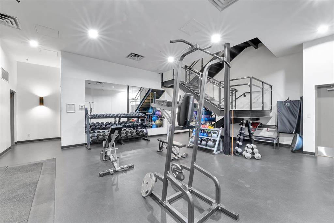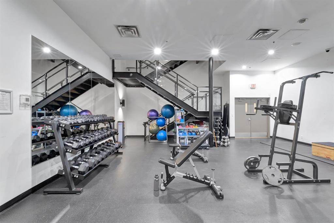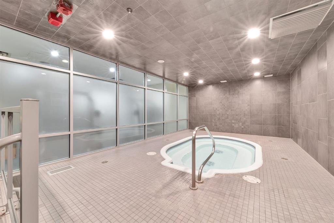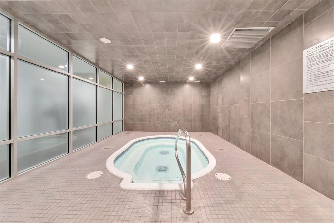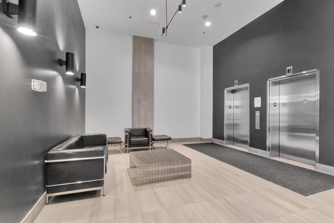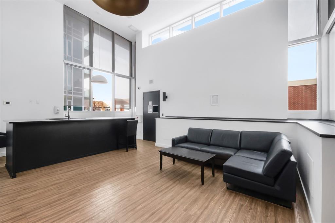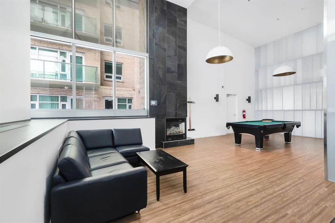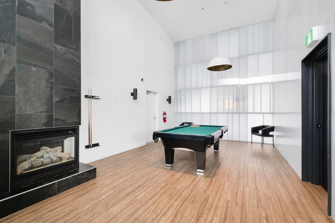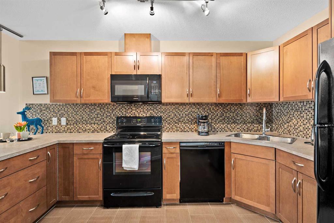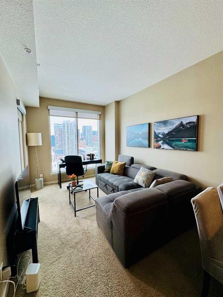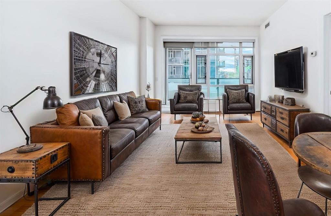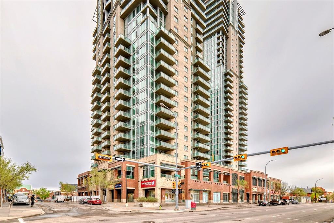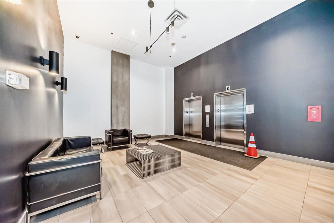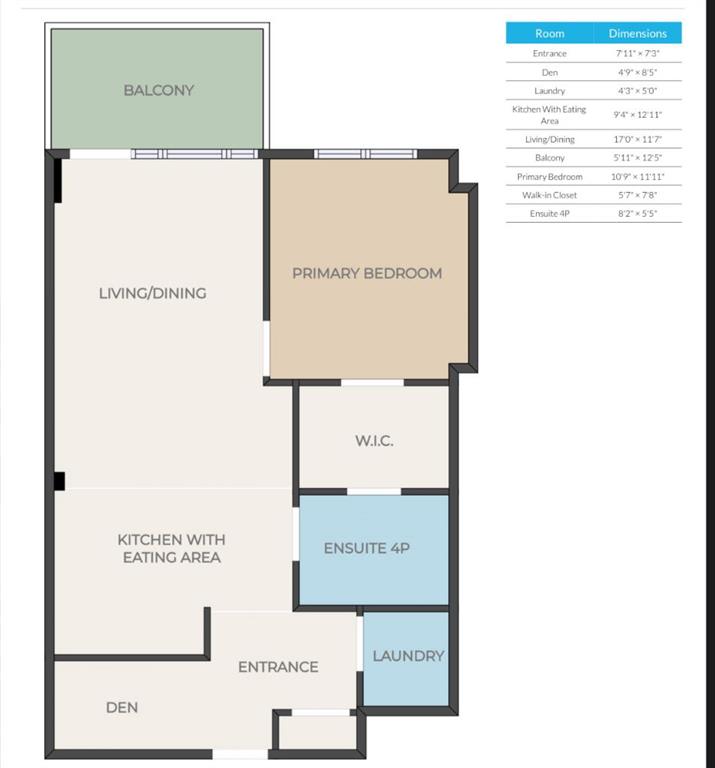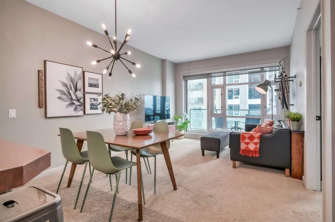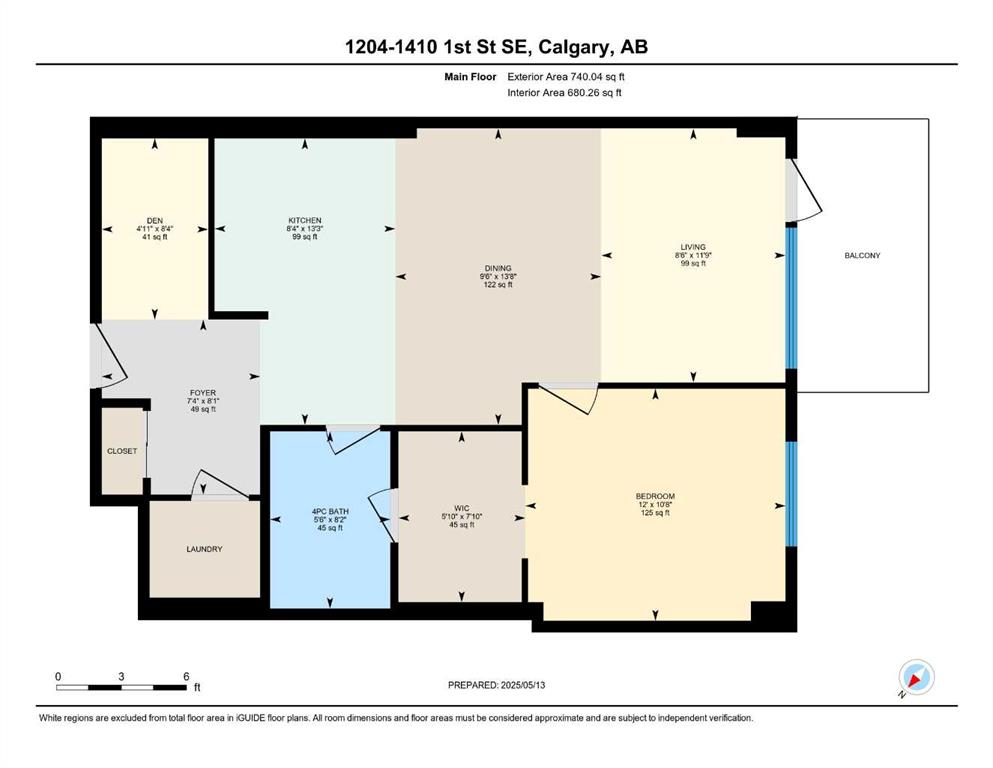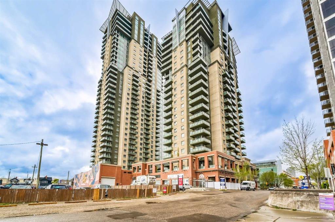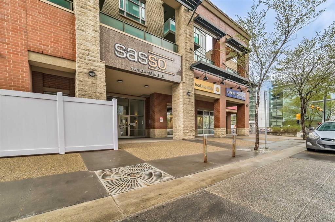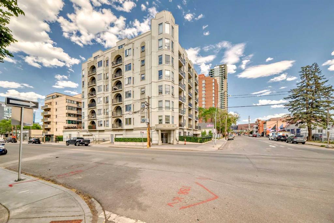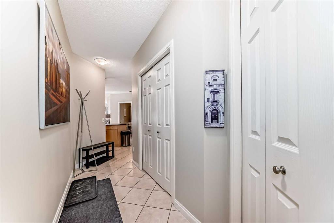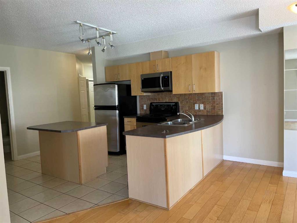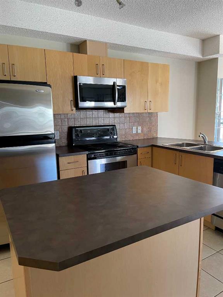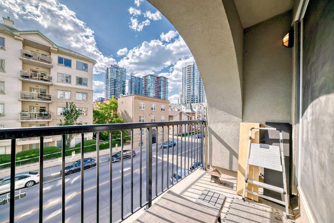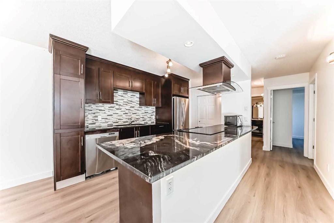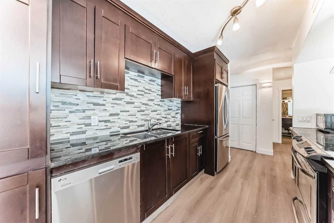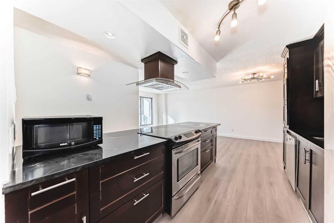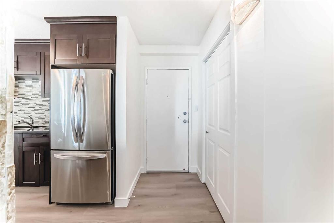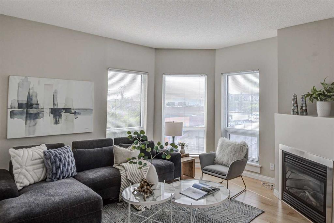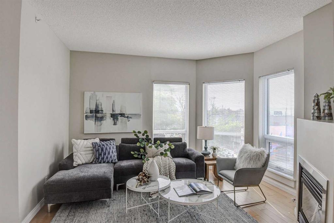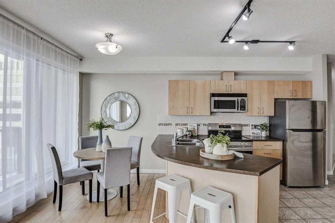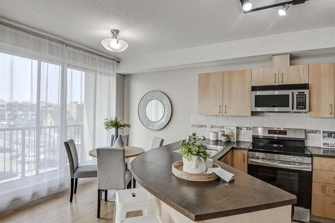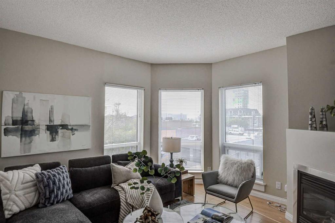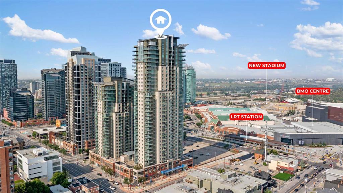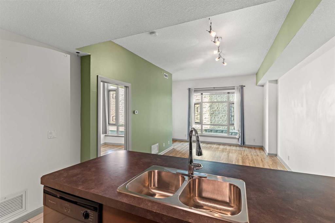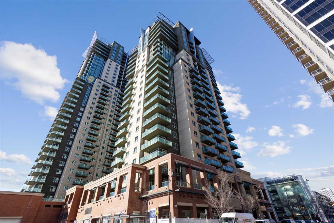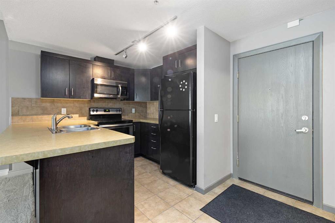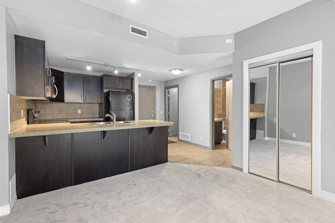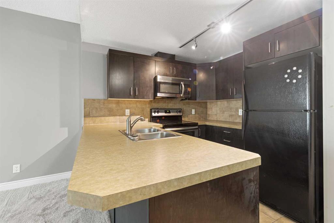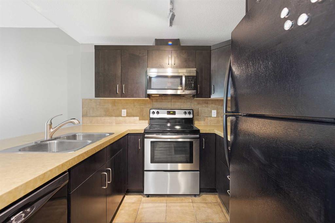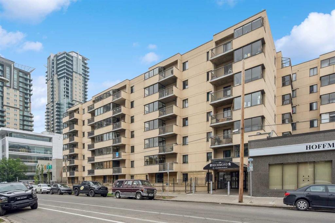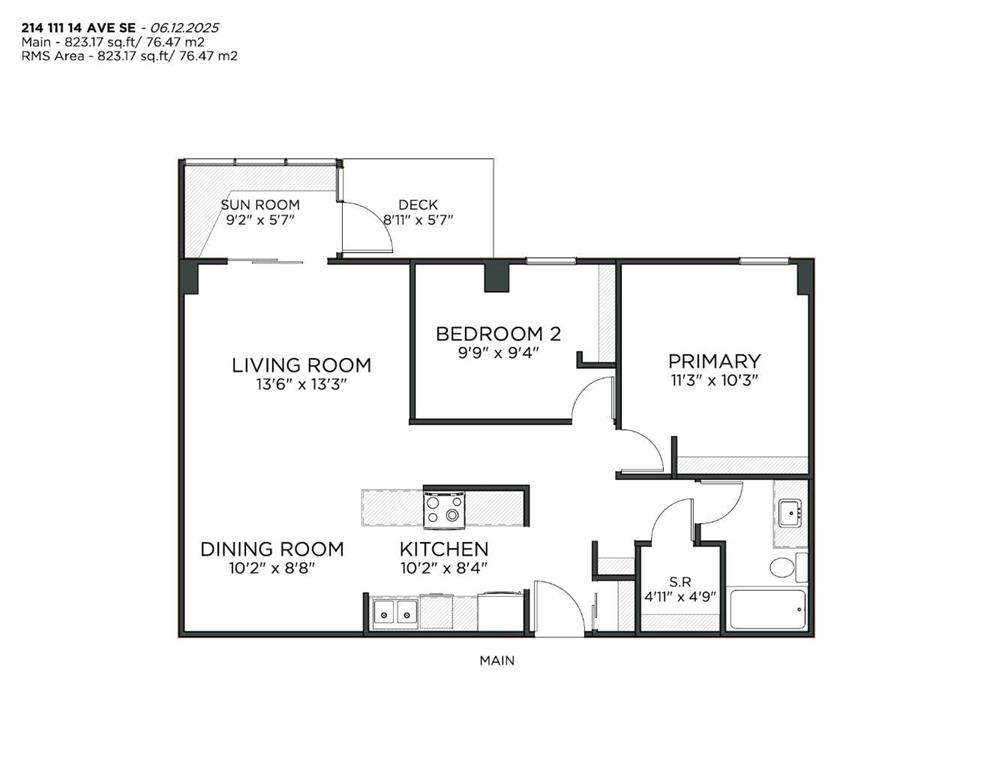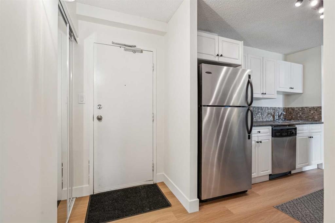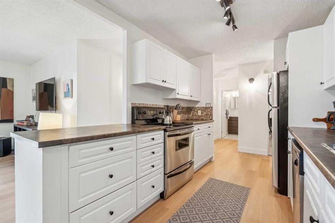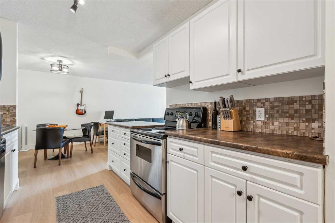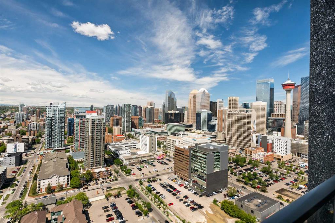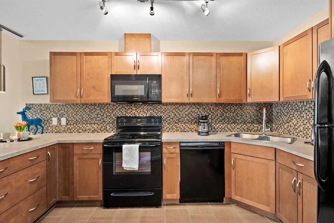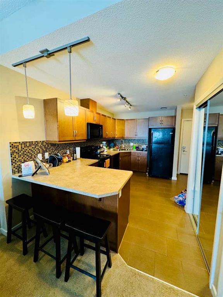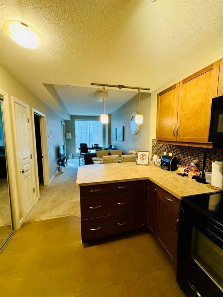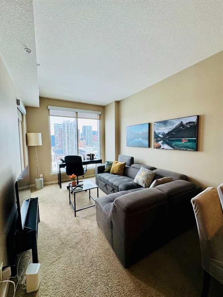1409, 1410 1 Street SE
Calgary T2G5T7
MLS® Number: A2228794
$ 286,500
1
BEDROOMS
1 + 0
BATHROOMS
683
SQUARE FEET
2006
YEAR BUILT
INVESTOR ALERT!! STAMPEDE READY 1 BED IN THE HEART OF THE BELTLINE. Experience elevated city living in this spacious 683 sq ft, 14th-floor one-bedroom condo with a private balcony offering sweeping south-facing views of Calgary’s skyline and the Rocky Mountains. Set in the heart of the Beltline, you’re steps from the C-Train, 17th Ave, and the Stampede Grounds, with walkable access to essentials like Shoppers Drug Mart (in the building), H-Mart, Superstore, and a wide variety of local cafés and restaurants. Enjoy true car-free convenience: whether you're jogging the riverside trail at Lindsay Park, training at MNP Sport Centre, catching concerts or Flames games at the Saddledome, or exploring nearby districts like Mission, Inglewood, Kensington, and Bridgeland, this central location keeps you connected to everything that makes Calgary vibrant. You're also just a few blocks from the Central Library and Platform Calgary, the city’s leading tech and innovation hub. Inside, the open-concept layout features 9-foot ceilings, floor-to-ceiling windows, and central A/C. A spacious kitchen with granite countertops and a breakfast bar opens into a bright living area — perfect for entertaining or relaxing. The bedroom includes a walk-through closet and direct access to a generous full bath. Additional highlights include in-suite laundry with storage, titled underground parking, an assigned storage locker, and high-speed fiber internet. All furnishings are negotiable, offering a flexible, turnkey move-in opportunity. The building offers several amenities, such as a fitness center, hot tub, steam room, sauna, theatre, games room, rooftop patio, concierge service, and heated visitor parking. This secure, 18+ concrete building is cat-friendly (with board approval), allows minimum one-month rentals, and will soon feature a new on-site daycare — a thoughtful bonus for both residents and investors. With the mountains an easy weekend escape and downtown life at your doorstep, this home delivers the perfect blend of comfort, connection, and Calgary lifestyle.
| COMMUNITY | Beltline |
| PROPERTY TYPE | Apartment |
| BUILDING TYPE | High Rise (5+ stories) |
| STYLE | Single Level Unit |
| YEAR BUILT | 2006 |
| SQUARE FOOTAGE | 683 |
| BEDROOMS | 1 |
| BATHROOMS | 1.00 |
| BASEMENT | |
| AMENITIES | |
| APPLIANCES | Dishwasher, Electric Stove, Garage Control(s), Microwave Hood Fan, Refrigerator, Washer/Dryer Stacked, Window Coverings |
| COOLING | Central Air |
| FIREPLACE | N/A |
| FLOORING | Carpet, Laminate |
| HEATING | Forced Air |
| LAUNDRY | In Unit |
| LOT FEATURES | |
| PARKING | Titled, Underground |
| RESTRICTIONS | Pet Restrictions or Board approval Required |
| ROOF | |
| TITLE | Fee Simple |
| BROKER | The Real Estate District |
| ROOMS | DIMENSIONS (m) | LEVEL |
|---|---|---|
| Living Room | 11`8" x 11`7" | Main |
| Kitchen | 9`9" x 9`4" | Main |
| Dining Room | 8`8" x 5`8" | Main |
| Den | 8`5" x 4`10" | Main |
| Bedroom - Primary | 11`9" x 10`8" | Main |
| Walk-In Closet | 7`8" x 5`7" | Main |
| 3pc Bathroom | 8`0" x 5`4" | Main |
| Laundry | 5`0" x 5`4" | Main |
| Balcony | 12`4" x 6`0" | Main |

