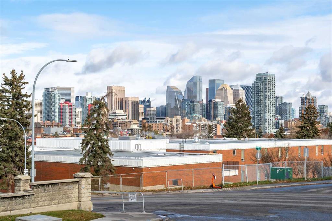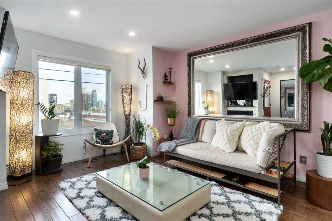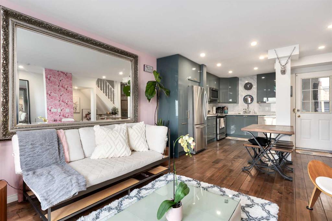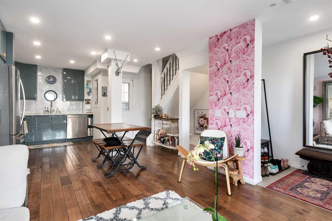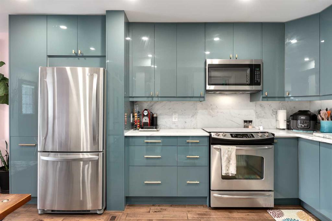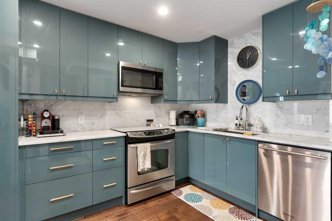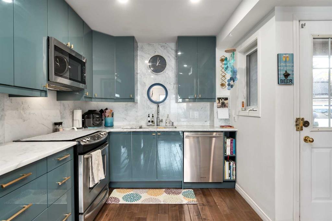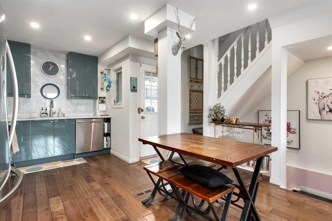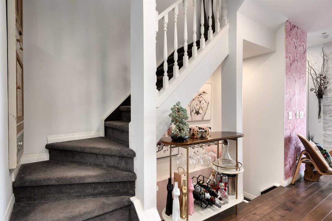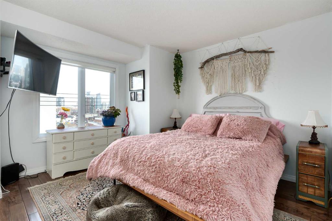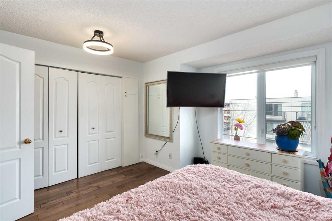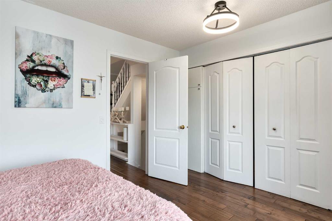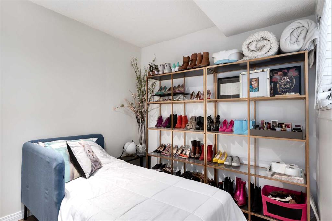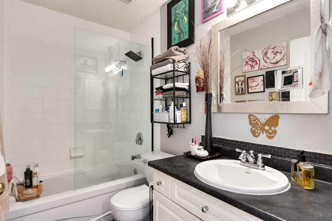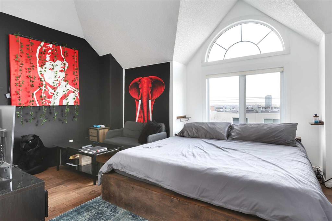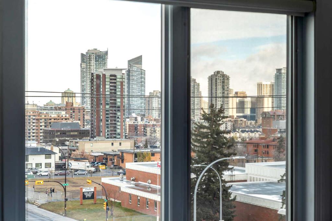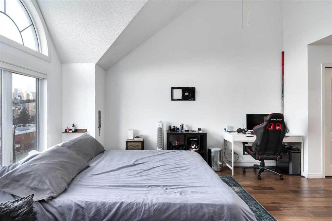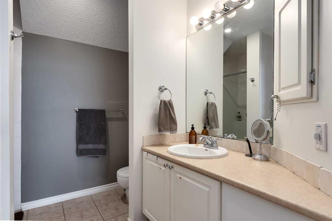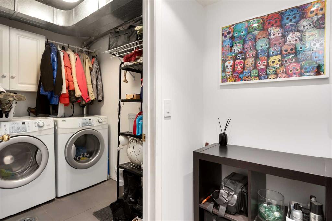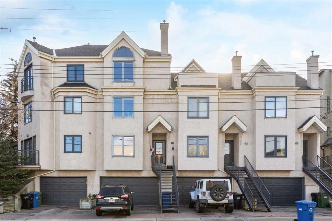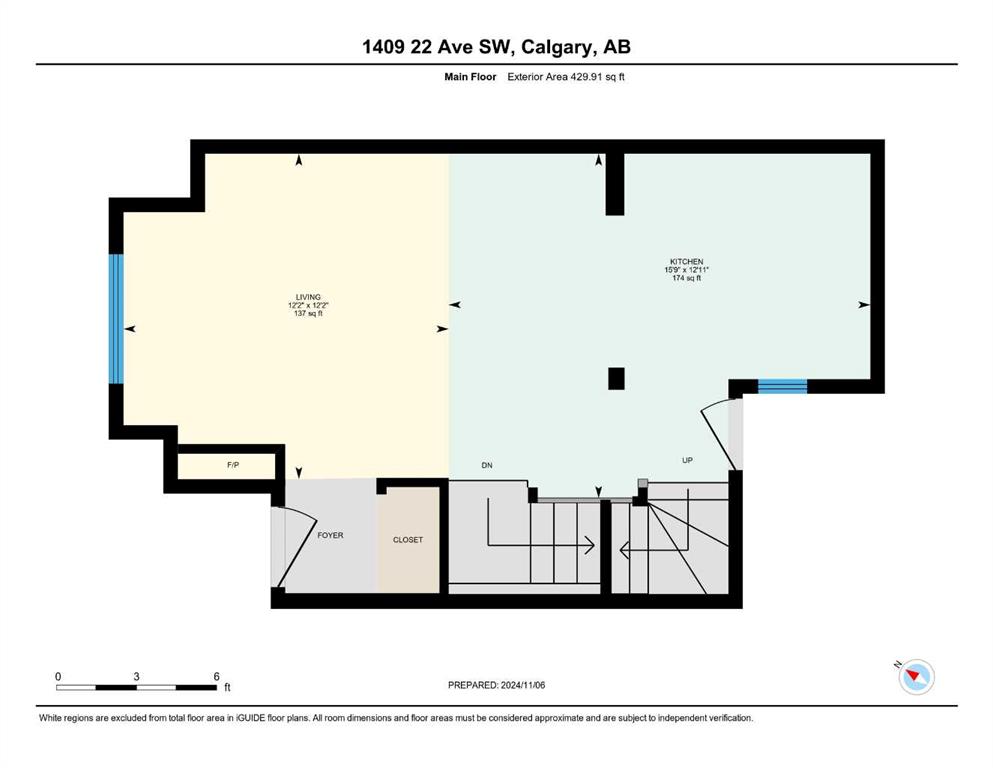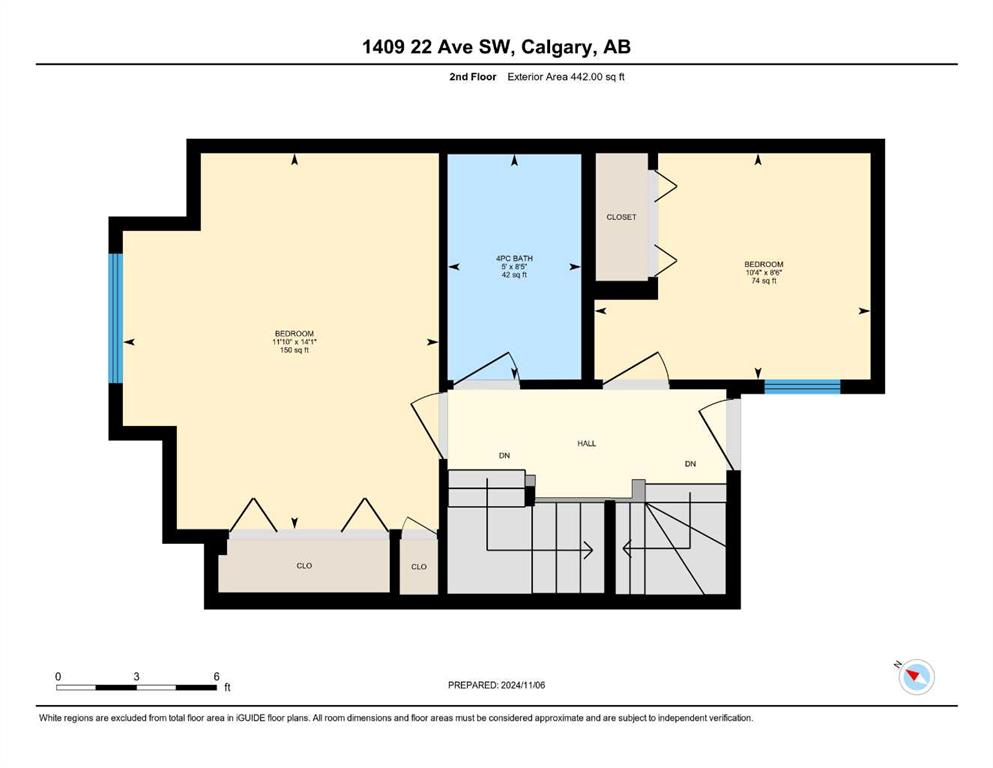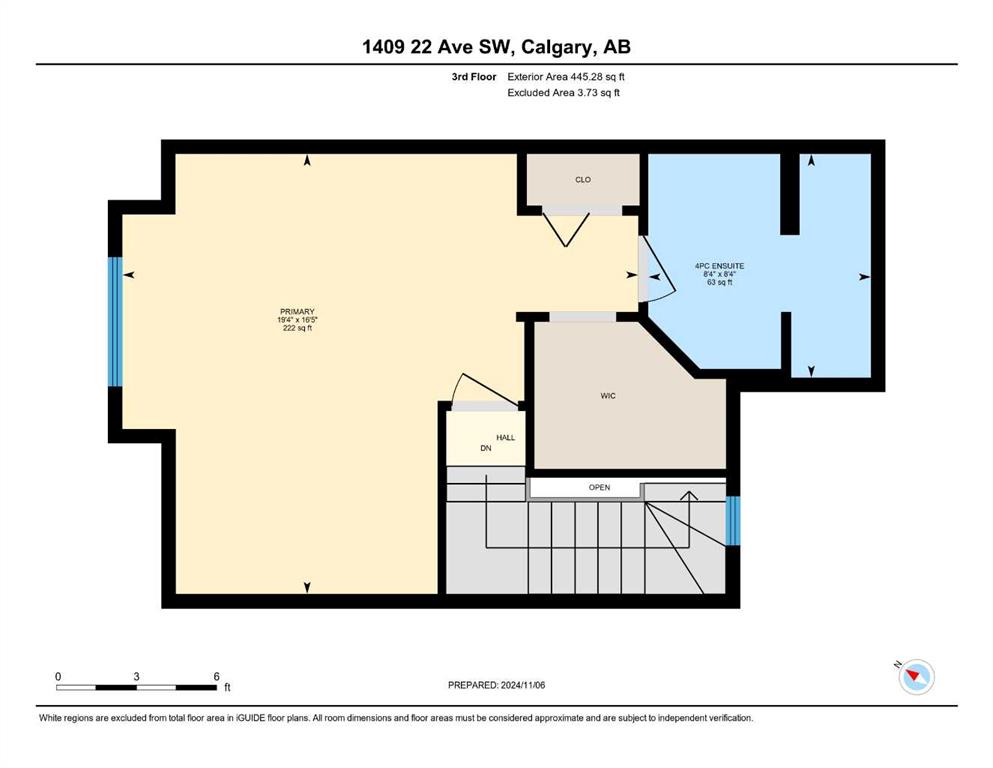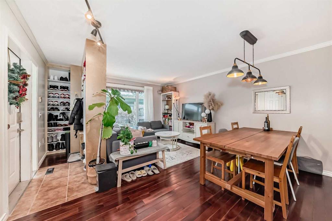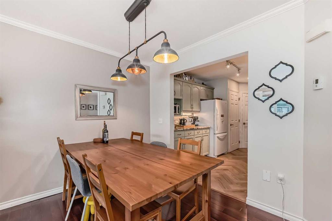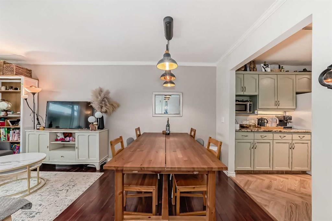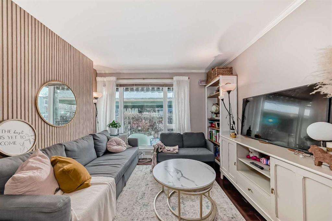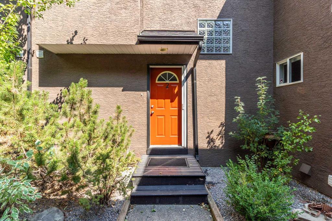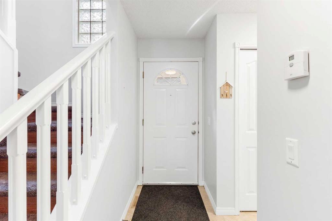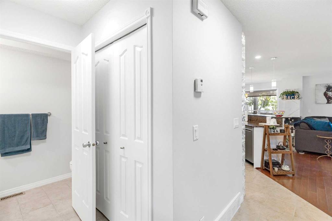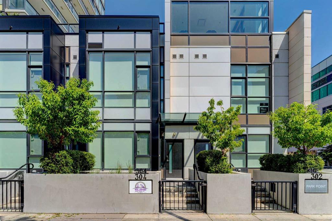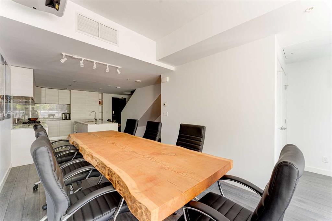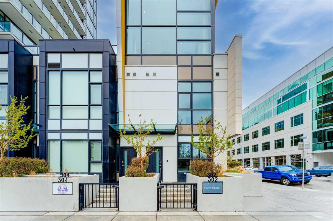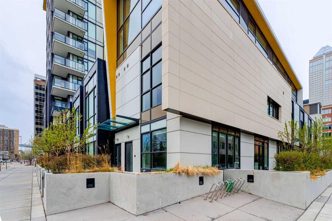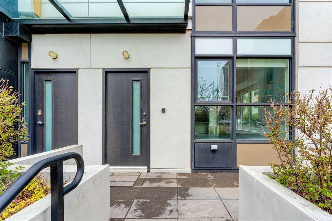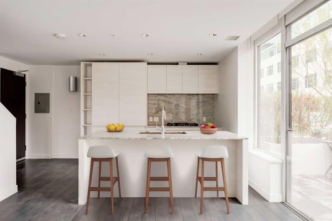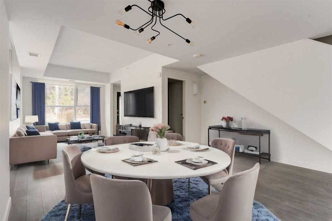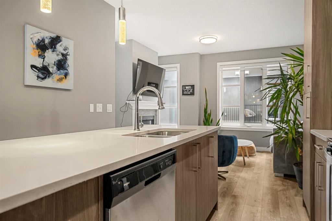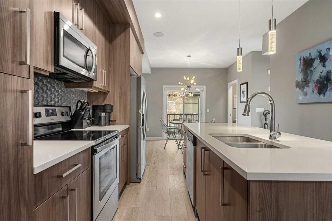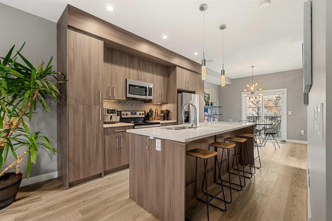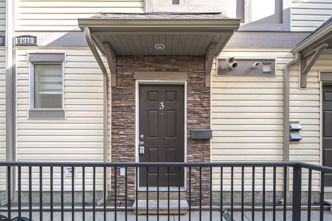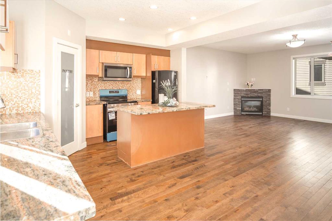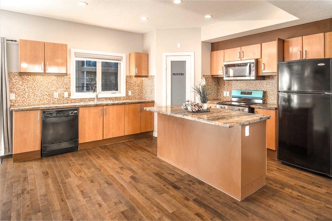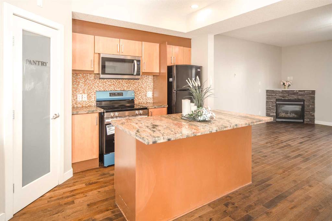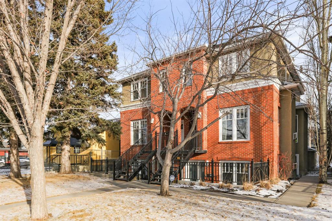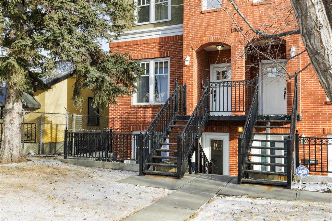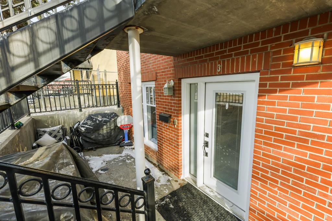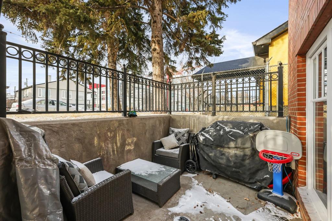1409 22 Avenue SW
Calgary T2T0R6
MLS® Number: A2189241
$ 519,900
3
BEDROOMS
2 + 0
BATHROOMS
1991
YEAR BUILT
Welcome to your dream inner-city residence, offering some of the most breathtaking views of downtown Calgary. Nestled in the highly sought-after neighbourhood of Bankview, this stunning 3-story townhouse combines the vibrancy of downtown living with the comfort and space ideal for a growing family. As you step into this beautifully renovated home, you’ll be greeted by an expansive open-concept main floor—an entertainer’s paradise where the kitchen and living areas blend seamlessly. Relax in the cozy living space and enjoy unparalleled skyline views of downtown Calgary. The second floor features two spacious bedrooms with a stylish shared 4-piece bathroom. At the back, a serene balcony provides the perfect spot for a quiet evening with your partner. The top floor is dedicated to the expansive primary suite, which boasts the same remarkable skyline views, an elegant ensuite bath, and a generous walk-in closet. This home brings together all the benefits of inner-city living with luxurious touches rarely found in properties of this kind. Don’t miss this unique opportunity to own a piece of prime real estate at an exceptional price. The condo Fee Includes: Insurance, Maintenance of the Grounds, Professional Management, Reserve Fund Contributions, and Snow Removal! Call today to schedule your private viewing!
| COMMUNITY | Bankview |
| PROPERTY TYPE | Row/Townhouse |
| BUILDING TYPE | Five Plus |
| STYLE | 3 Storey |
| YEAR BUILT | 1991 |
| SQUARE FOOTAGE | 1,317 |
| BEDROOMS | 3 |
| BATHROOMS | 2.00 |
| BASEMENT | Finished, Full |
| AMENITIES | |
| APPLIANCES | Dishwasher, Electric Range, Microwave Hood Fan, Refrigerator, Washer/Dryer, Window Coverings |
| COOLING | None |
| FIREPLACE | Gas |
| FLOORING | Carpet, Hardwood, Tile |
| HEATING | Forced Air |
| LAUNDRY | Lower Level |
| LOT FEATURES | City Lot, Street Lighting |
| PARKING | Parking Pad, Single Garage Attached |
| RESTRICTIONS | Board Approval |
| ROOF | Asphalt Shingle |
| TITLE | Fee Simple |
| BROKER | Century 21 Bamber Realty LTD. |
| ROOMS | DIMENSIONS (m) | LEVEL |
|---|---|---|
| Laundry | 7`3" x 5`3" | Basement |
| Furnace/Utility Room | 4`1" x 4`5" | Basement |
| Kitchen | 12`11" x 15`9" | Main |
| Living Room | 12`2" x 12`2" | Main |
| Bedroom | 8`6" x 10`4" | Second |
| Bedroom | 14`1" x 11`10" | Second |
| 4pc Bathroom | 8`5" x 5`0" | Second |
| Bedroom - Primary | 16`5" x 19`4" | Third |
| 4pc Ensuite bath | 8`4" x 8`4" | Third |


