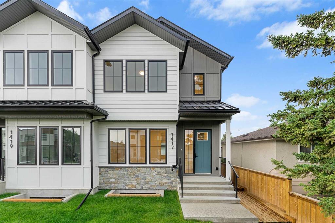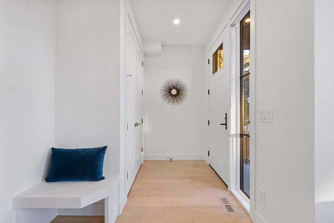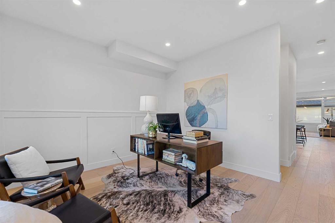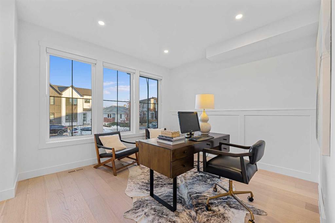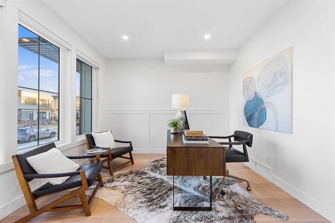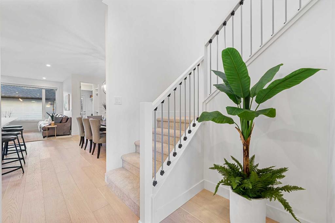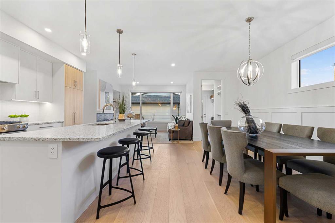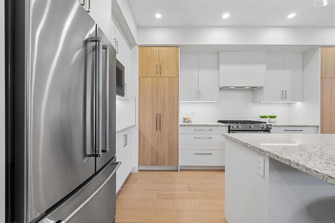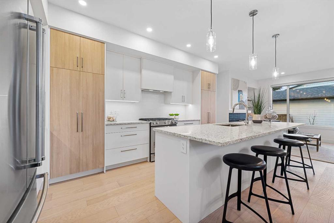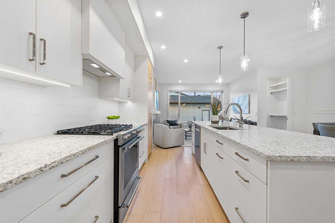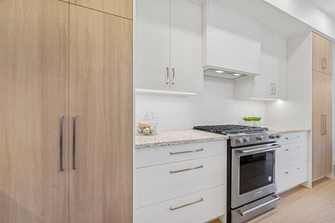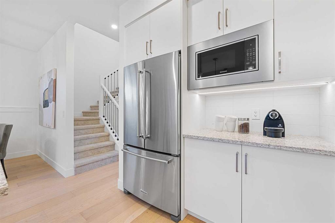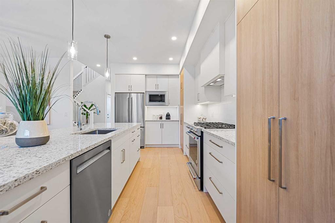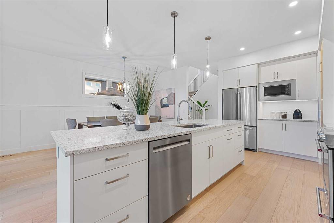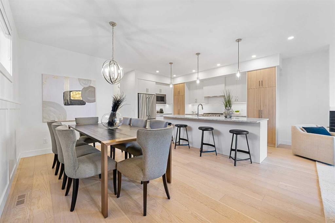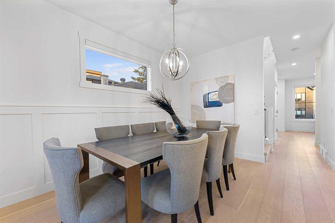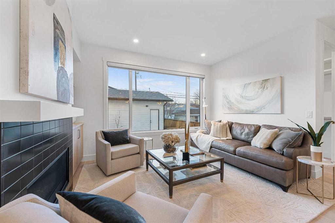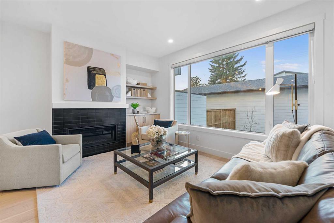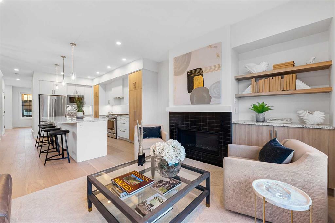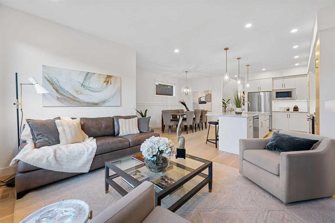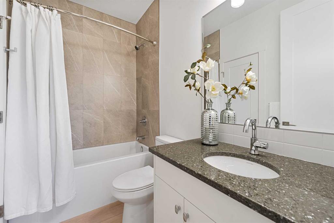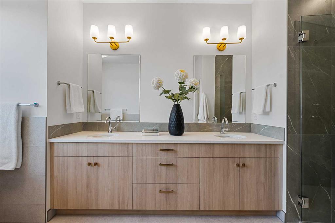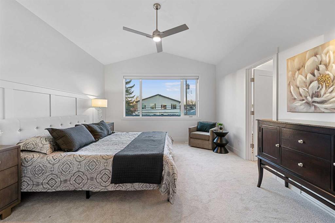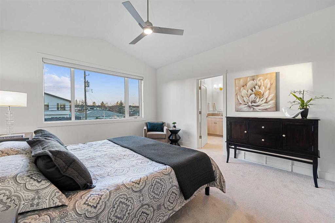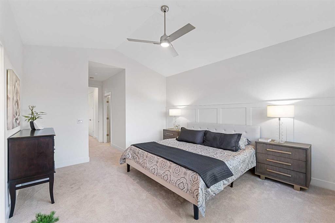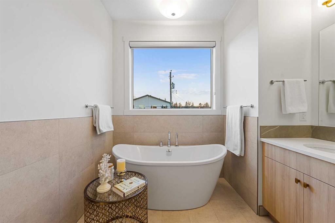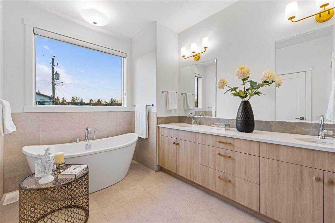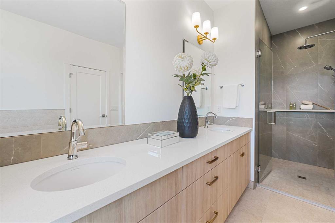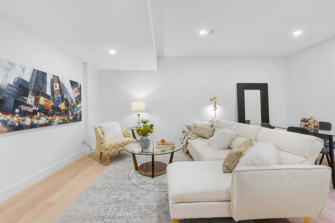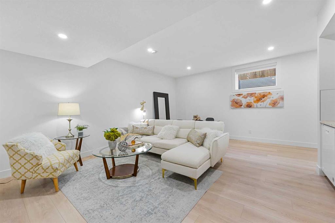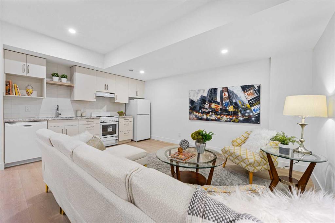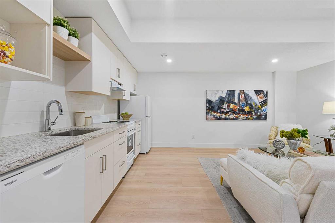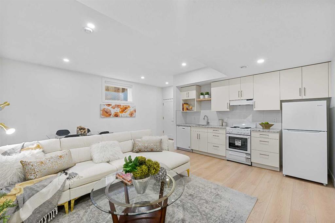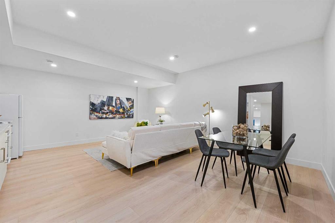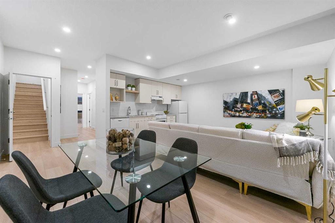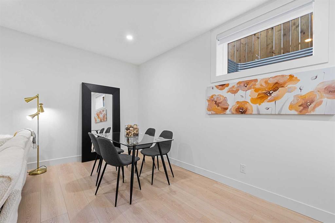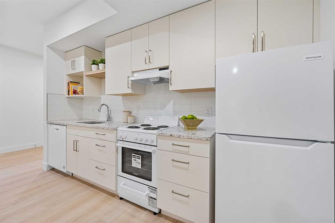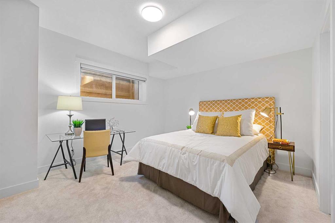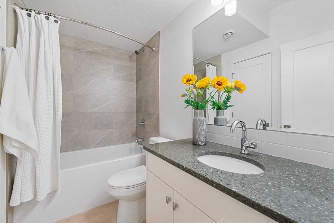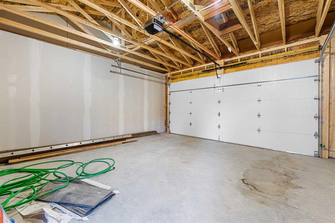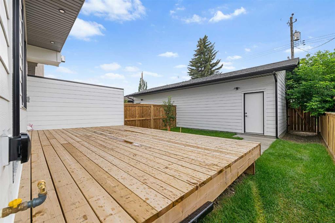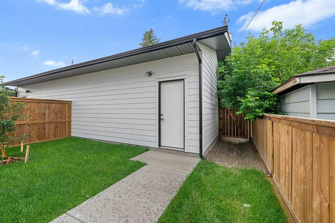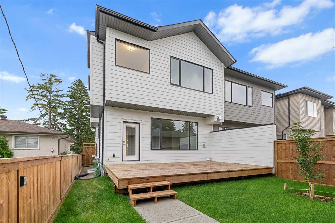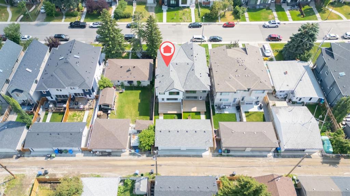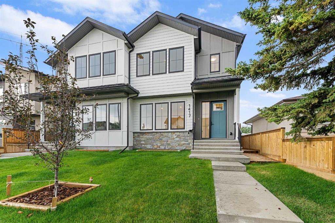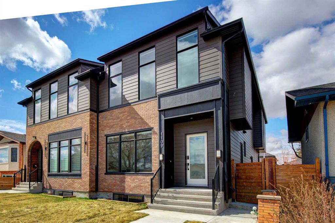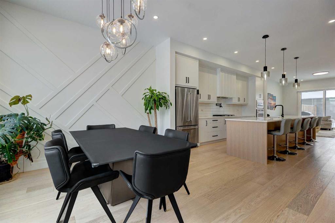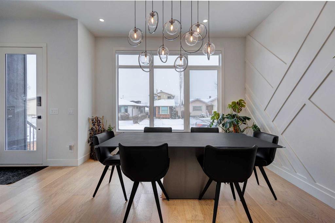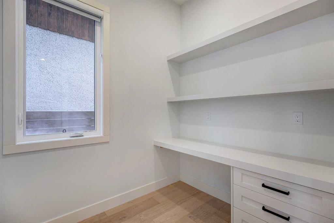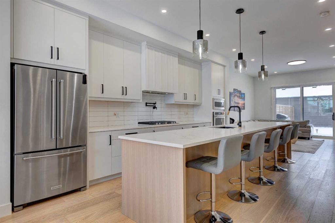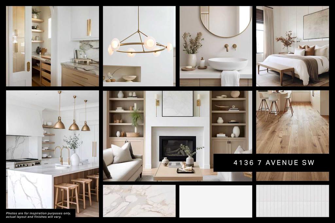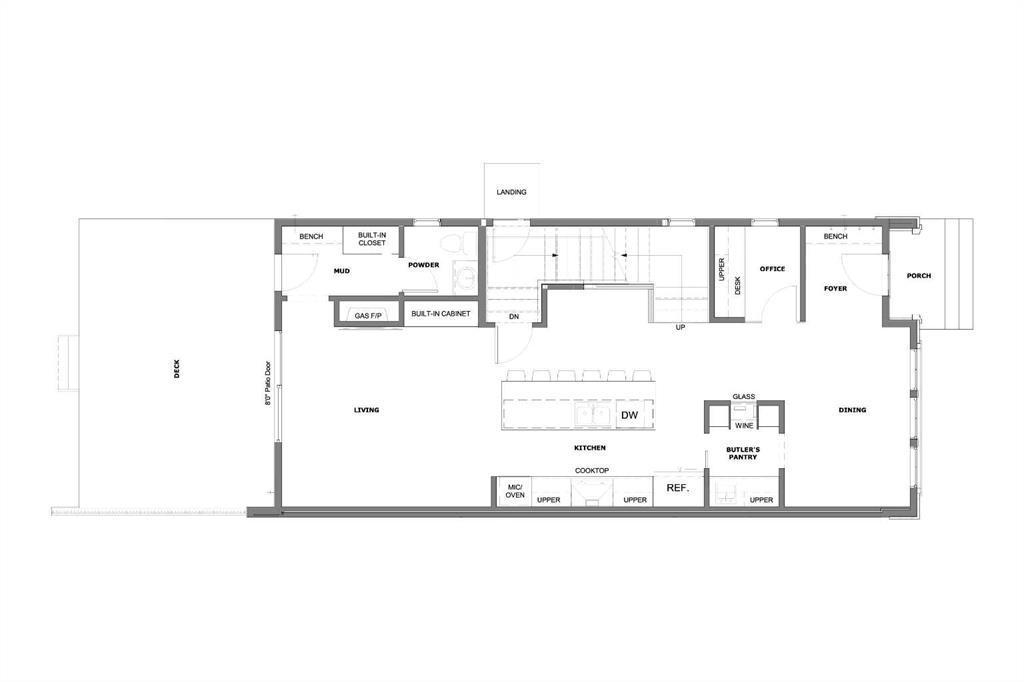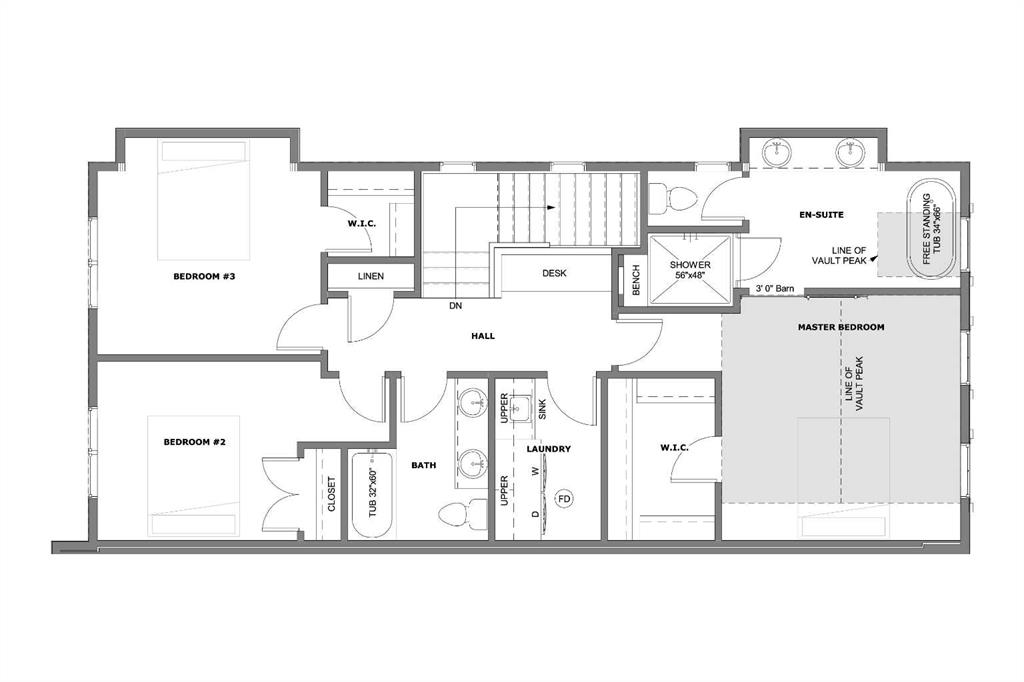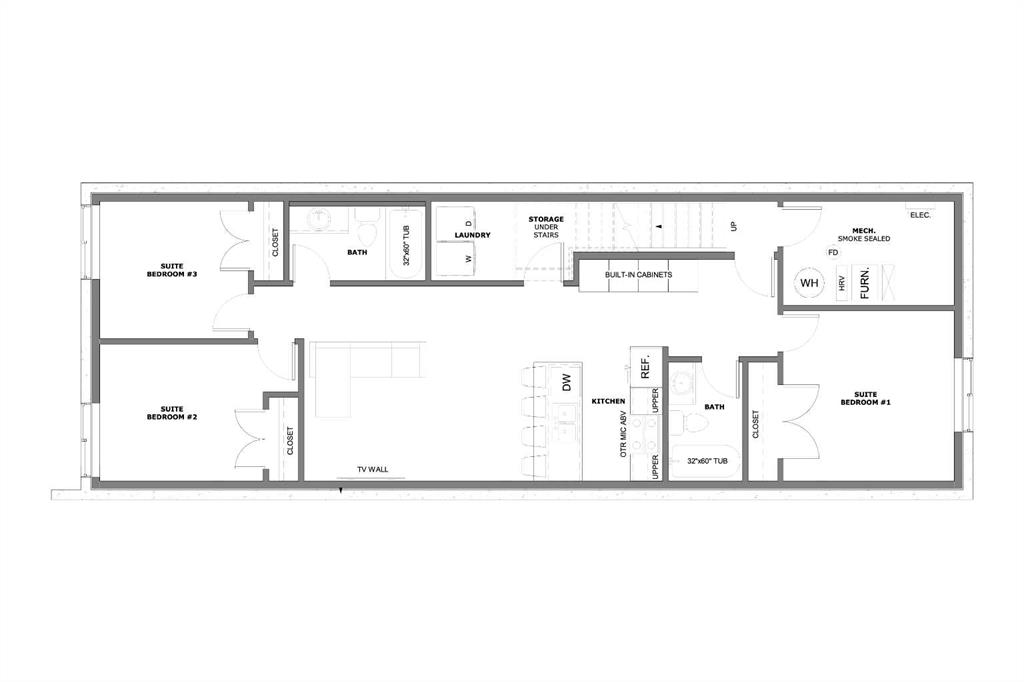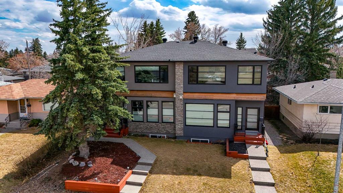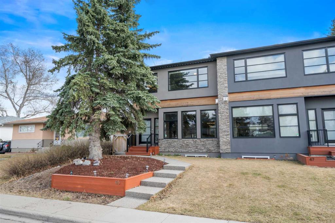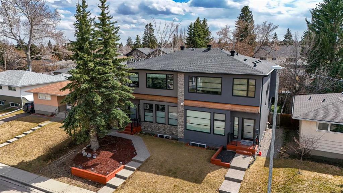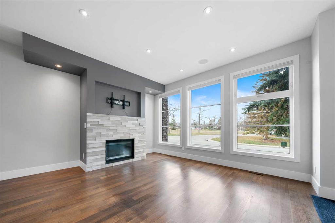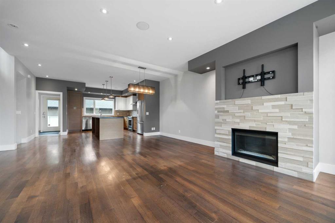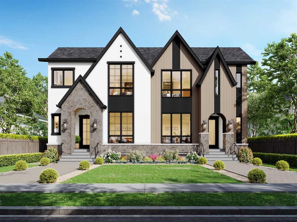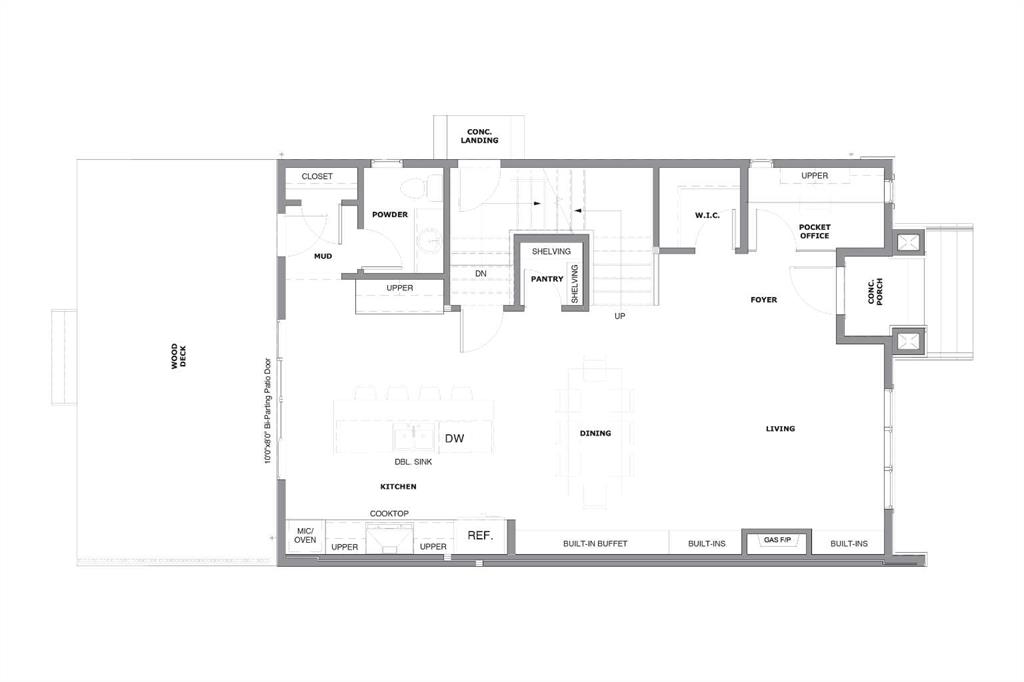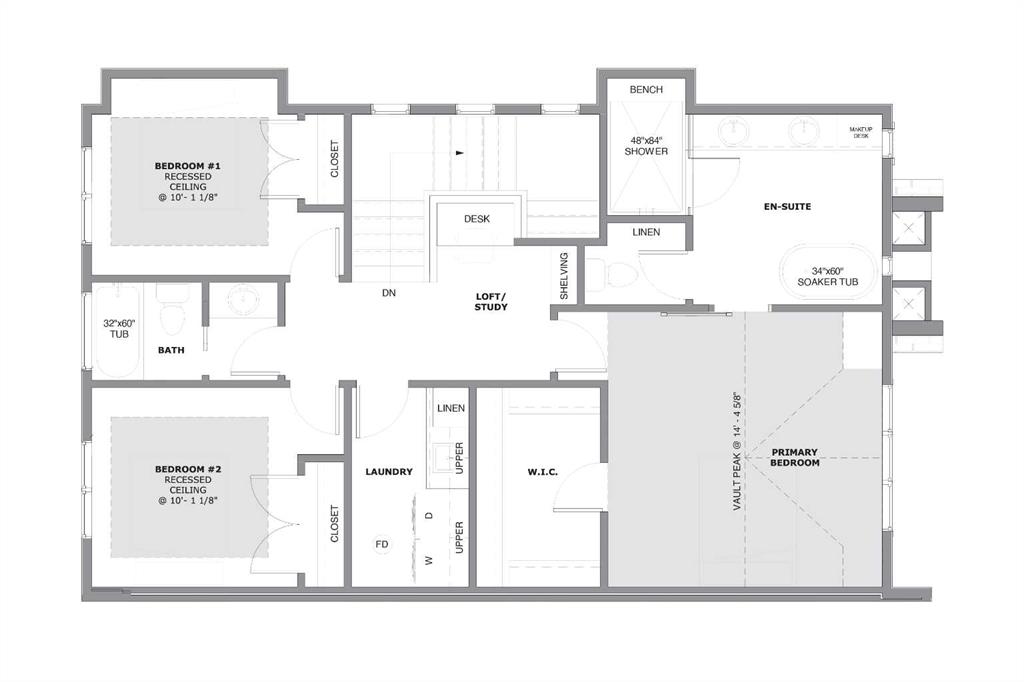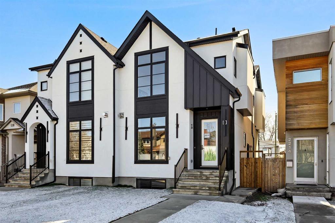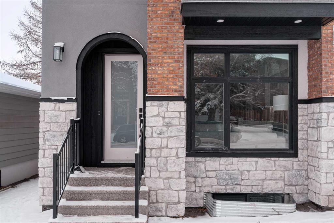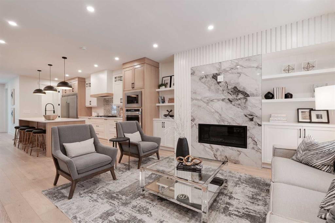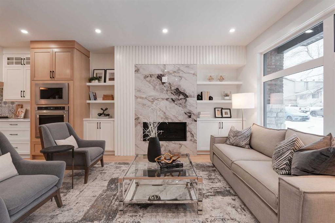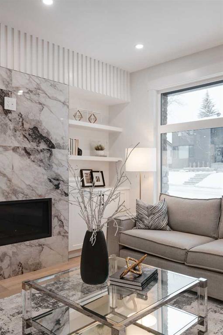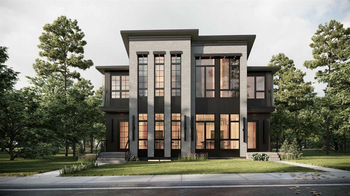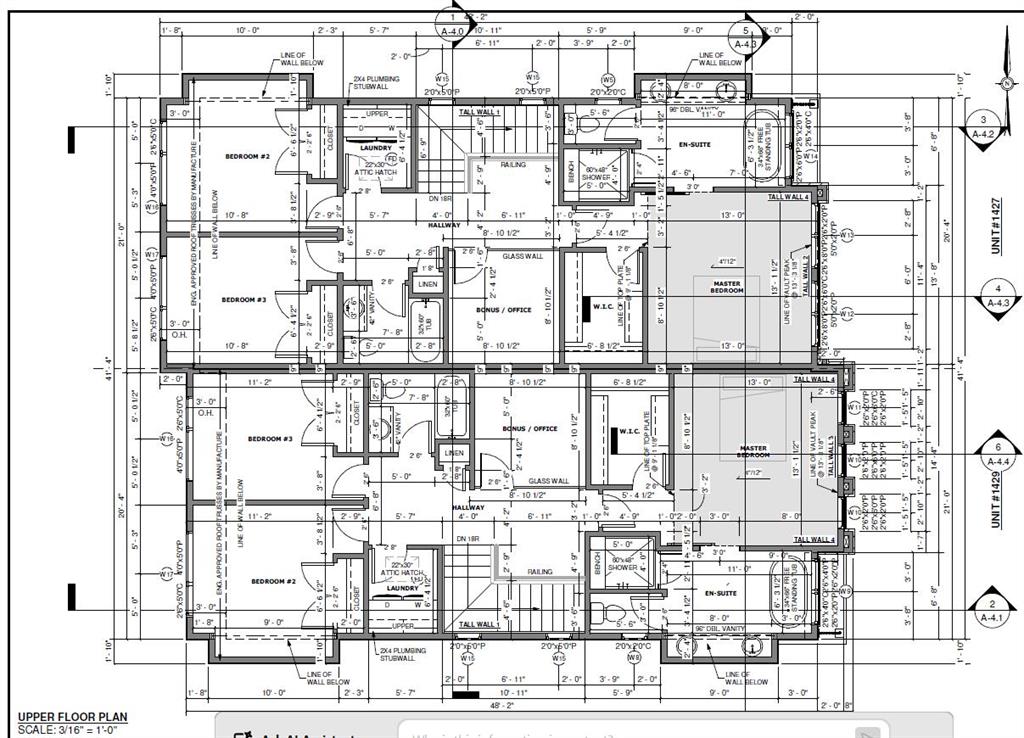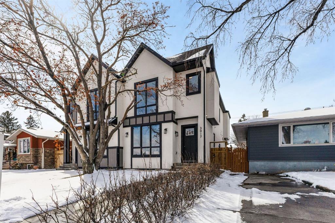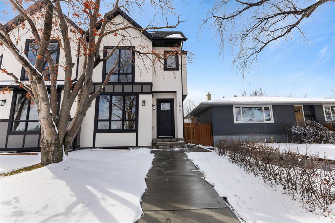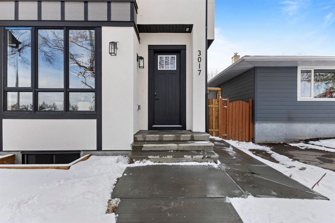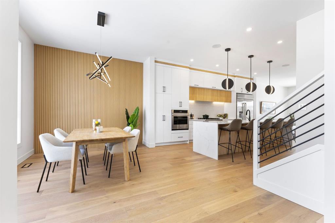1417 41 Street SW
Calgary T3C 1X7
MLS® Number: A2216904
$ 1,049,500
4
BEDROOMS
3 + 1
BATHROOMS
2,090
SQUARE FEET
2023
YEAR BUILT
OPEN HOUSE Saturday May 3, 12 - 3 PM. Brand New Semi Detached Infill. Quality of Construction is Apparent Throughout! Bright & Modern Interior complete with 9' Ceilings, Stunning Gas Fireplace and built in focal point. Dream Kitchen featuring Huge Quarts Island, Canadian Made Echo Custom Cabinets and 2 Pantry's! Upstairs offers huge primary bedroom with Vaulted Ceilings, walk in closet, ensuite with dual sinks, private toilet, comfortably sized shower and separate soaker tub. Upper level laundry room complete with a soaker sink. Legal lower suite offering an additional 915 square feet! Incredible opportunity to move into your dream home now, with the benefits of a mortgage helper. Legal lower suite includes a private entrance, large windows, in floor heat, laundry room, full sized linen closet and walk in closet in the bedroom. Designed to function as a comfortable self contained living space. Offering a thoughtful layout, with the potential to seamlessly open the lower level to become part of the home if the in-law, nanny or income suite is no longer desired. This Incredible home is equip with a 75 Gallon Hot water Tank, Large Back Deck and is located walking distance to amenities and transit!
| COMMUNITY | Rosscarrock |
| PROPERTY TYPE | Semi Detached (Half Duplex) |
| BUILDING TYPE | Duplex |
| STYLE | 2 Storey, Side by Side |
| YEAR BUILT | 2023 |
| SQUARE FOOTAGE | 2,090 |
| BEDROOMS | 4 |
| BATHROOMS | 4.00 |
| BASEMENT | Separate/Exterior Entry, Finished, Full, Suite |
| AMENITIES | |
| APPLIANCES | Dishwasher, Electric Stove, Gas Stove, Microwave, Range Hood, Refrigerator |
| COOLING | None |
| FIREPLACE | Gas |
| FLOORING | Carpet, Ceramic Tile, Vinyl Plank |
| HEATING | Forced Air, Natural Gas |
| LAUNDRY | In Basement, In Unit, Upper Level |
| LOT FEATURES | Back Yard, Lawn, Low Maintenance Landscape |
| PARKING | Double Garage Detached |
| RESTRICTIONS | None Known |
| ROOF | Asphalt Shingle |
| TITLE | Fee Simple |
| BROKER | CIR Realty |
| ROOMS | DIMENSIONS (m) | LEVEL |
|---|---|---|
| 4pc Bathroom | 8`11" x 4`11" | Basement |
| Bedroom | 13`2" x 12`0" | Basement |
| Kitchen | 12`3" x 2`3" | Basement |
| Game Room | 19`1" x 18`8" | Basement |
| Furnace/Utility Room | 9`0" x 10`0" | Basement |
| 2pc Bathroom | 5`1" x 5`0" | Main |
| Dining Room | 10`7" x 18`0" | Main |
| Family Room | 14`1" x 12`6" | Main |
| Kitchen | 9`5" x 16`3" | Main |
| Living Room | 14`4" x 12`0" | Main |
| 4pc Bathroom | 8`8" x 4`11" | Upper |
| 5pc Ensuite bath | 8`5" x 16`7" | Upper |
| Bedroom | 10`6" x 12`9" | Upper |
| Bedroom | 12`8" x 11`2" | Upper |
| Laundry | 4`11" x 7`8" | Upper |
| Bedroom - Primary | 13`1" x 15`1" | Upper |
| Walk-In Closet | 5`4" x 10`8" | Upper |
| Walk-In Closet | 7`1" x 7`2" | Upper |

