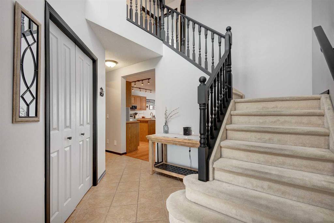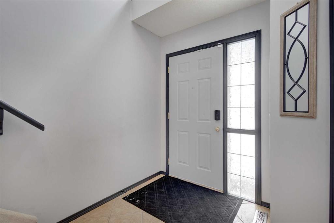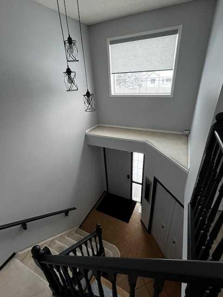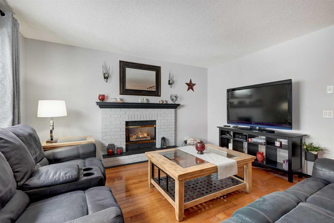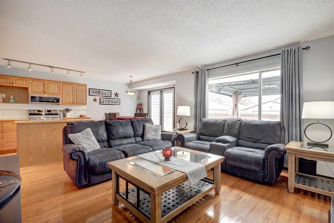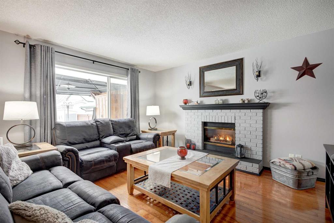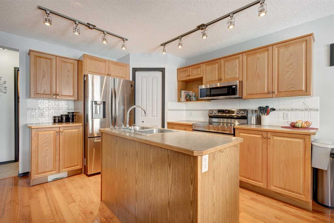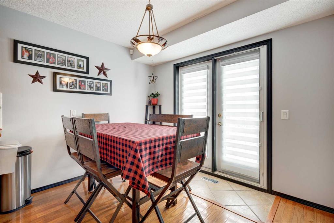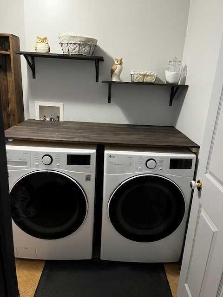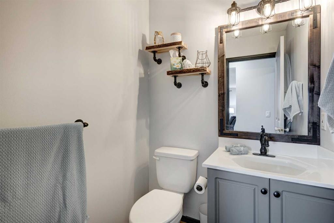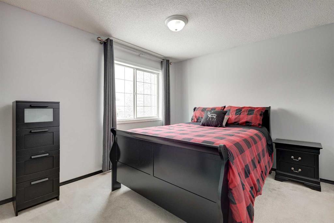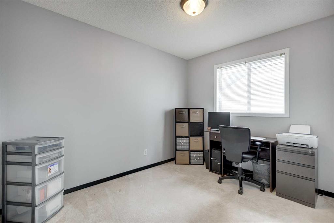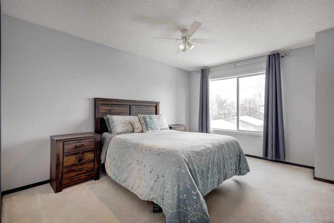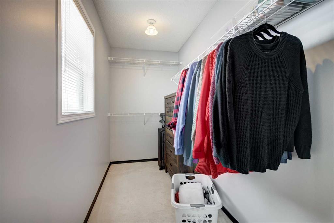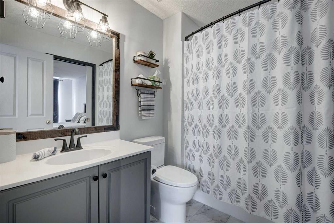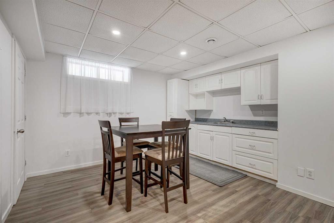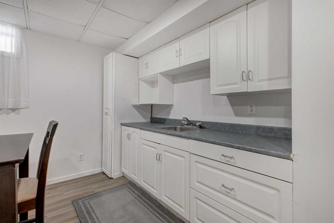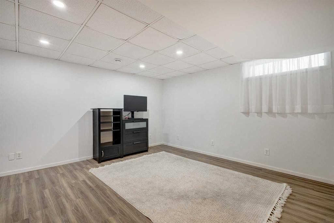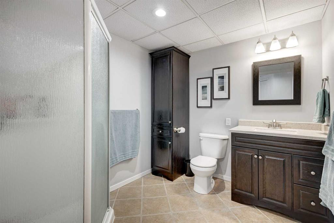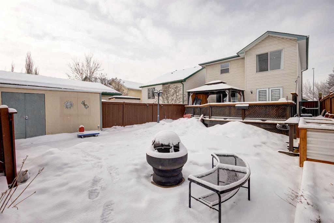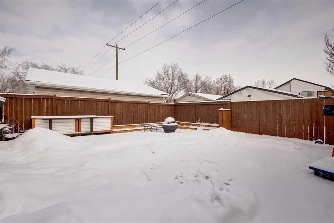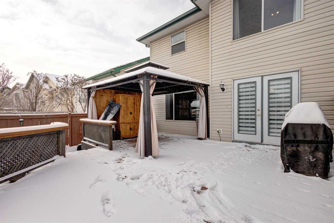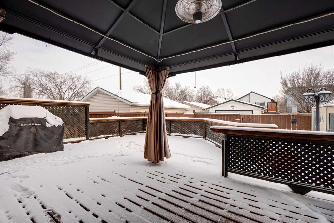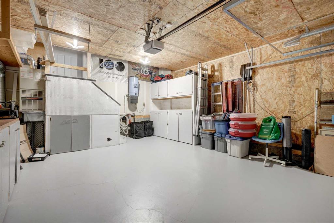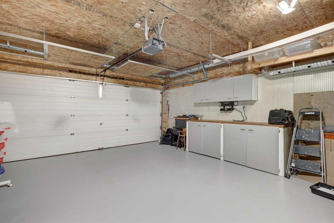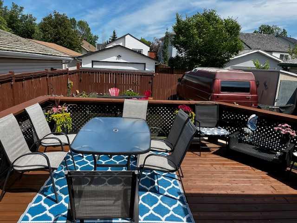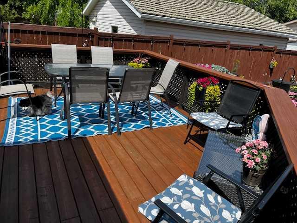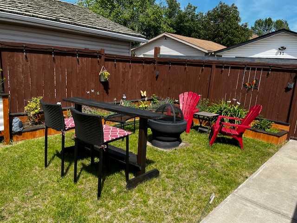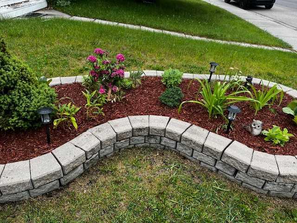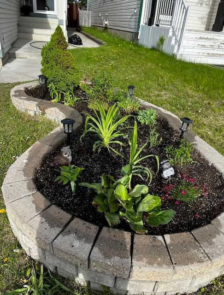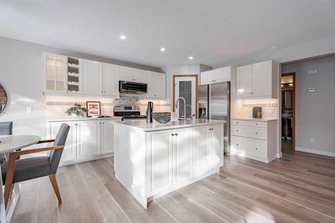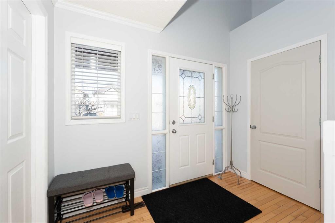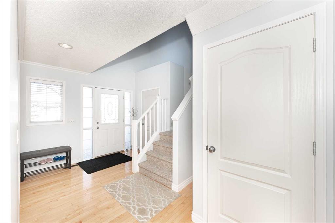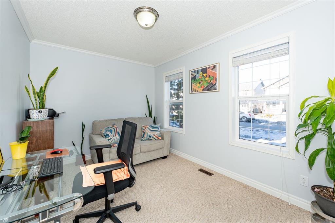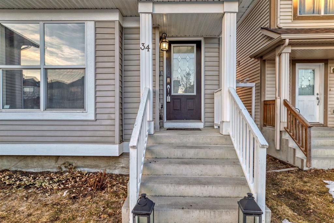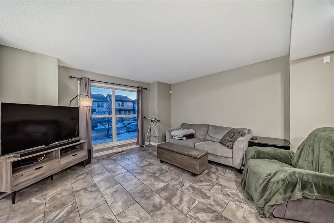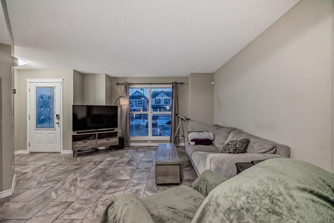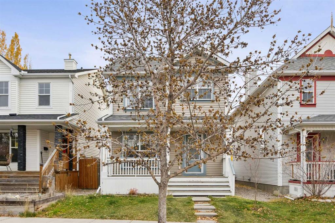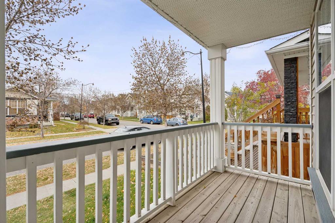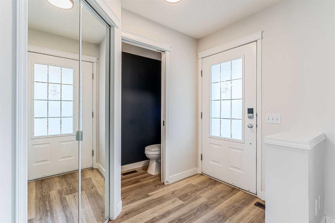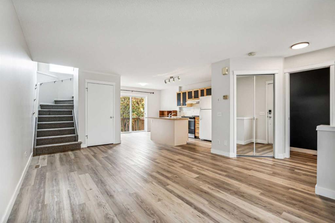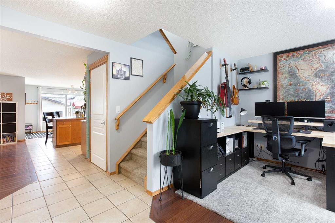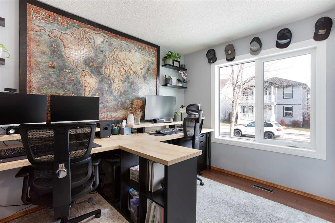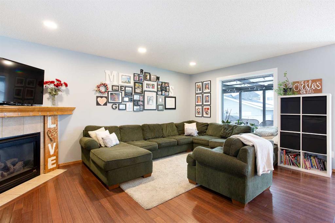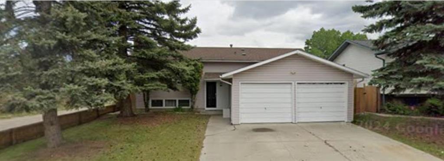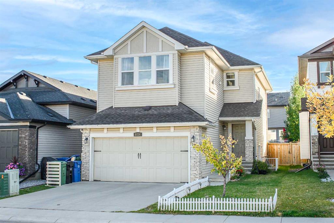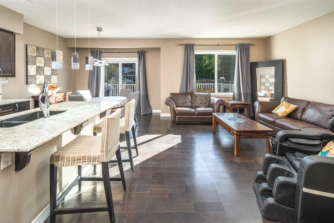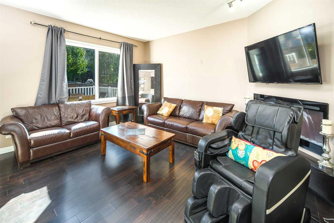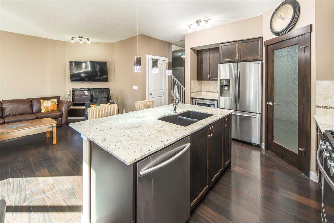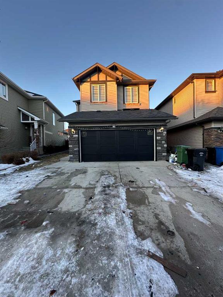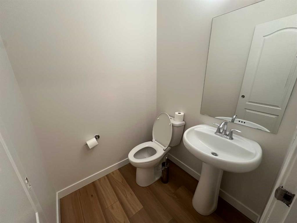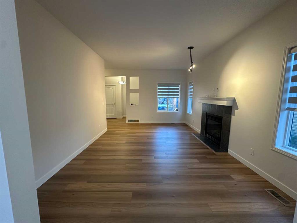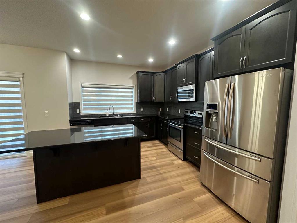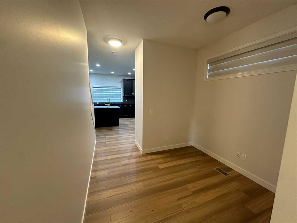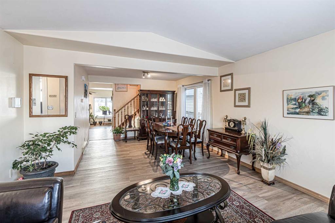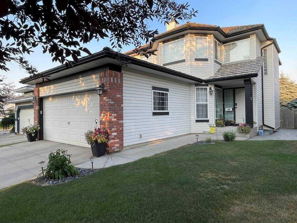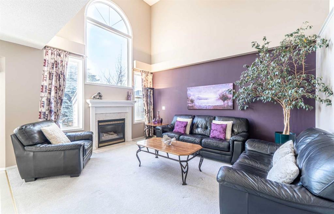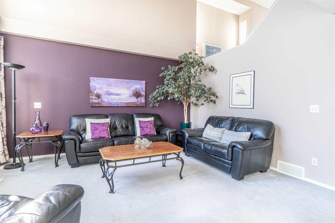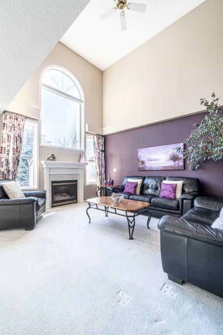14520 Mt Mckenzie Drive SE
Calgary T2Z3G9
MLS® Number: A2192253
$ 599,000
3
BEDROOMS
2 + 1
BATHROOMS
1997
YEAR BUILT
Beautiful 3-Bedroom, 3-Bathroom Home in McKenzie Lake Nestled in the sought-after community of McKenzie Lake, this beautifully maintained 3-bedroom, 3-bathroom home offers the perfect combination of comfort and convenience. Fully developed across three levels, this home features a heated double attached garage, main floor laundry, and air conditioning—ensuring year-round comfort. The open-concept main floor boasts a bright and spacious living area with a cozy gas fireplace, a well-appointed kitchen with a breakfast nook, and seamless access to the backyard. Upstairs, you’ll find three generous bedrooms, including a primary suite with a walk-in closet, along with a four-piece bathroom. The fully finished basement adds extra versatility with a flex room, a three-piece bathroom, and a convenient kitchenette—perfect for guests or additional living space. Step outside to your huge backyard oasis, complete with a large deck, a charming pergola with a built-in bench, and plenty of room for entertaining or relaxing. The property also features RV parking with an outlet and a paved back lane, adding even more convenience. Located in an established neighborhood with easy access to parks, schools, shopping, this home is a must-see. Don’t miss out—schedule your private showing today!
| COMMUNITY | McKenzie Lake |
| PROPERTY TYPE | Detached |
| BUILDING TYPE | House |
| STYLE | 2 Storey |
| YEAR BUILT | 1997 |
| SQUARE FOOTAGE | 1,253 |
| BEDROOMS | 3 |
| BATHROOMS | 3.00 |
| BASEMENT | Finished, Full |
| AMENITIES | |
| APPLIANCES | Central Air Conditioner, Dishwasher, Microwave, Range Hood, Refrigerator, Stove(s), Washer/Dryer, Window Coverings |
| COOLING | Central Air |
| FIREPLACE | Gas |
| FLOORING | Carpet, Ceramic Tile, Hardwood |
| HEATING | Forced Air |
| LAUNDRY | Main Level |
| LOT FEATURES | Back Lane, Landscaped, Paved, See Remarks |
| PARKING | Double Garage Attached, Heated Garage, Paved, Rear Drive, RV Access/Parking, See Remarks |
| RESTRICTIONS | None Known |
| ROOF | Asphalt Shingle |
| TITLE | Fee Simple |
| BROKER | RE/MAX First |
| ROOMS | DIMENSIONS (m) | LEVEL |
|---|---|---|
| 3pc Bathroom | 0`0" x 0`0" | Basement |
| Kitchenette | 8`10" x 12`7" | Basement |
| Family Room | 13`0" x 13`5" | Basement |
| Dining Room | 9`11" x 7`2" | Main |
| Kitchen | 9`8" x 12`9" | Main |
| Laundry | 6`7" x 8`6" | Main |
| Living Room | 13`2" x 13`11" | Main |
| 2pc Bathroom | 0`0" x 0`0" | Main |
| Bedroom | 10`7" x 8`11" | Second |
| Bedroom | 11`11" x 10`3" | Second |
| Bedroom - Primary | 11`11" x 13`10" | Second |
| 4pc Bathroom | 0`0" x 0`0" | Second |


