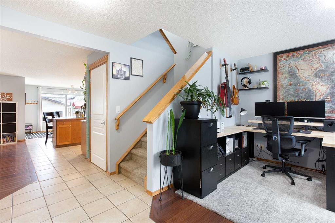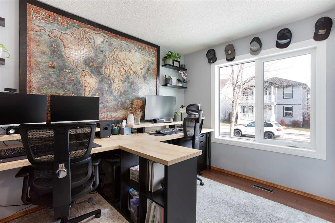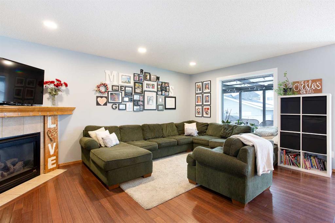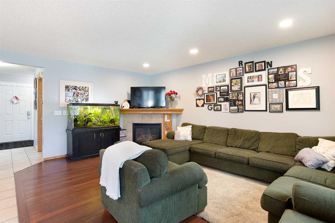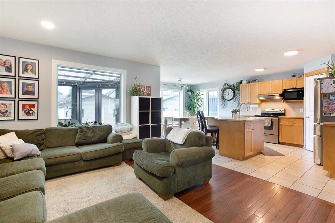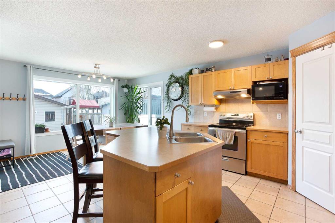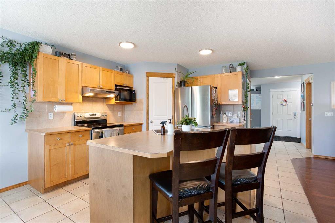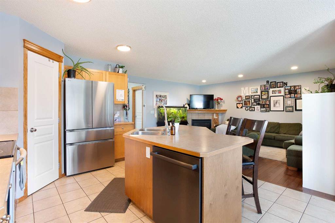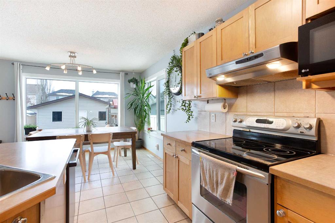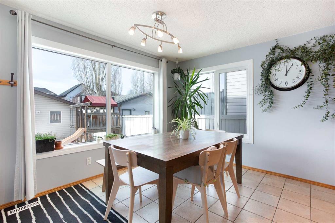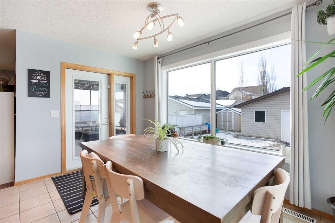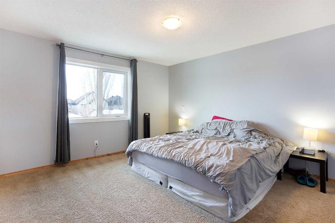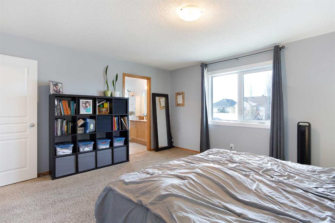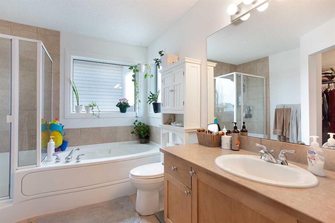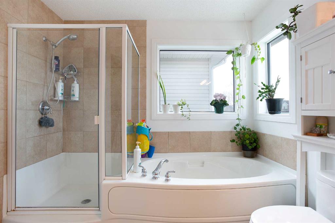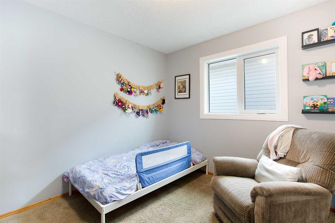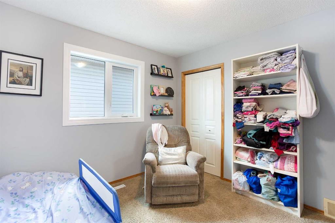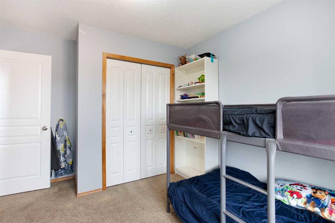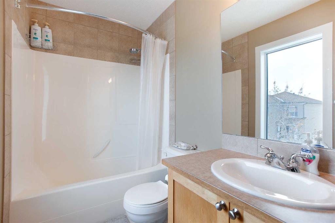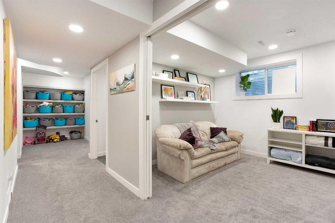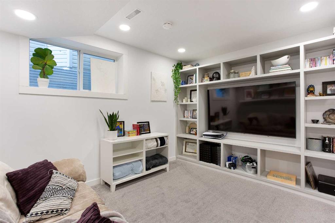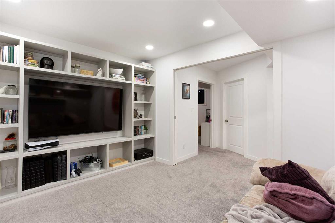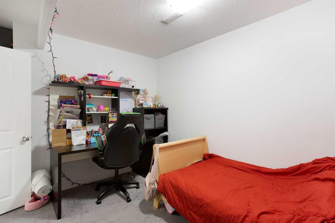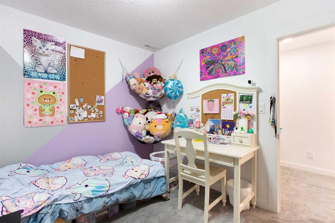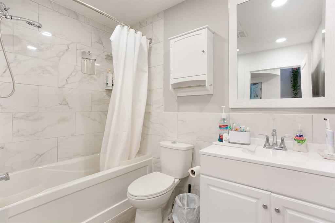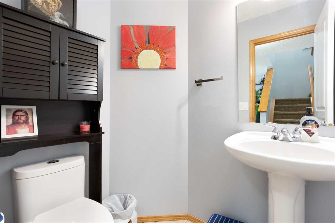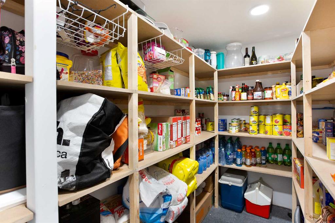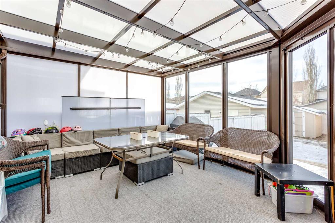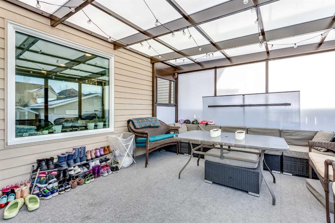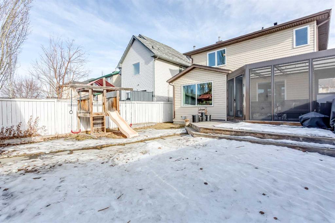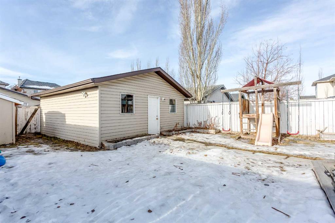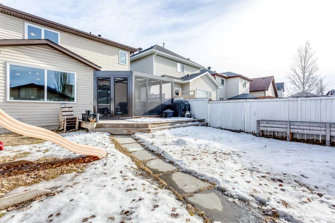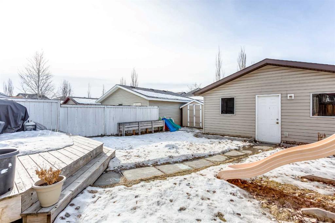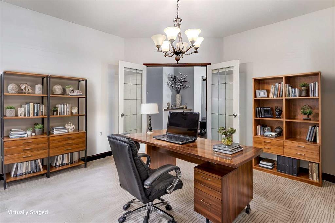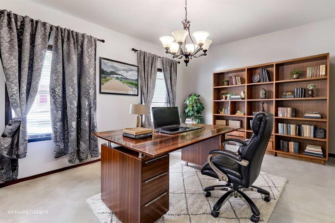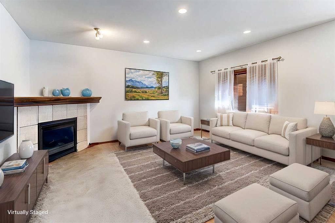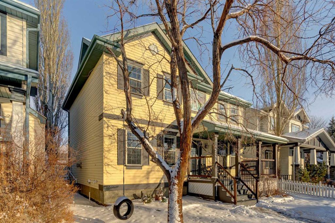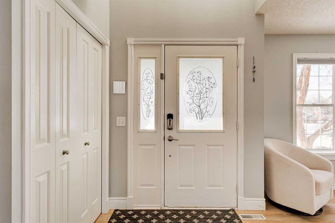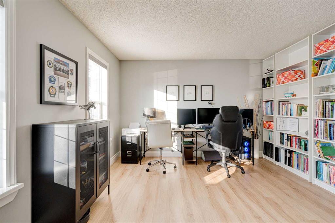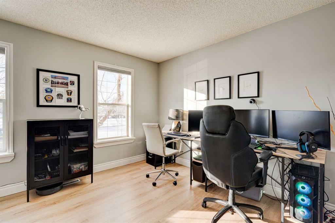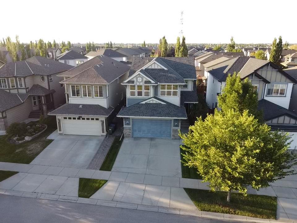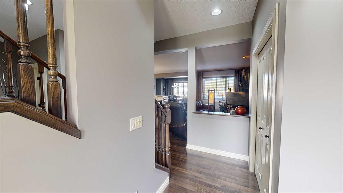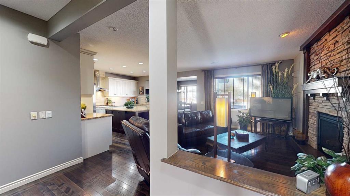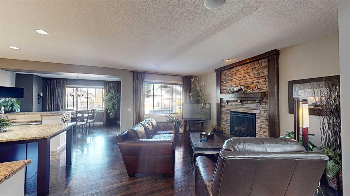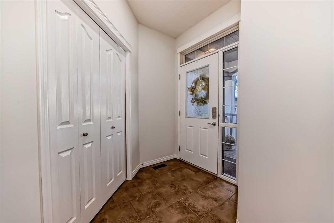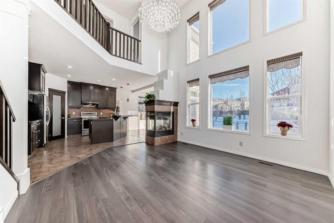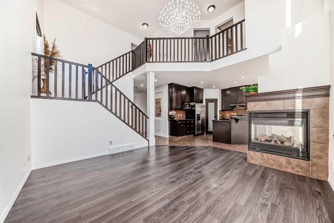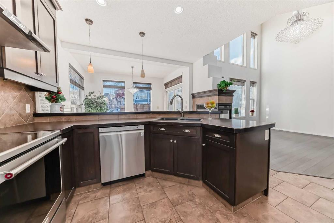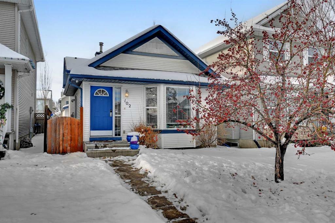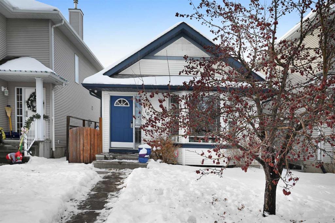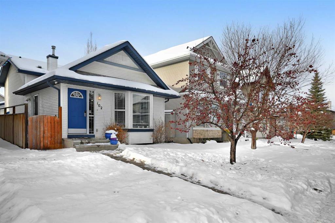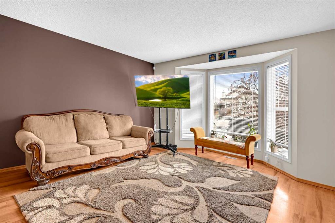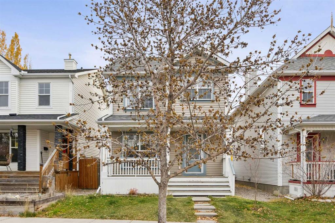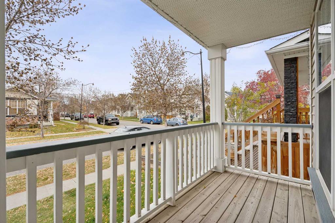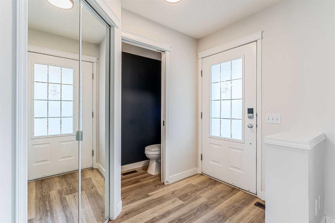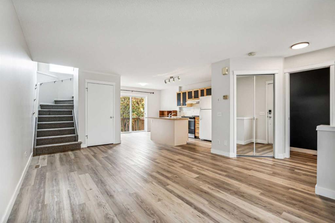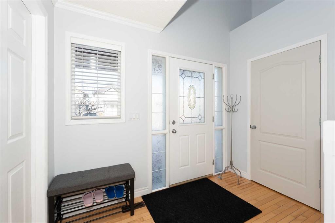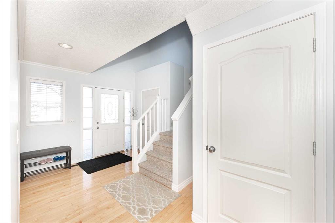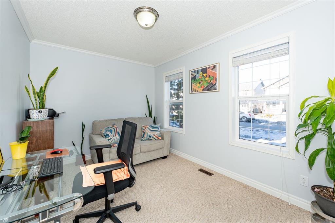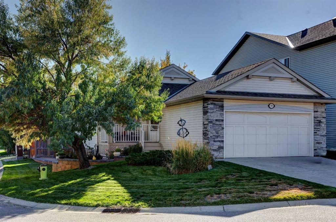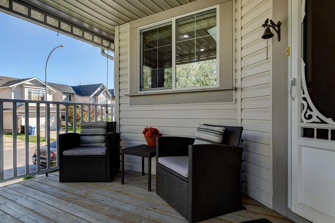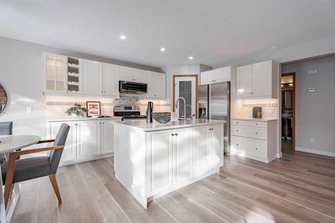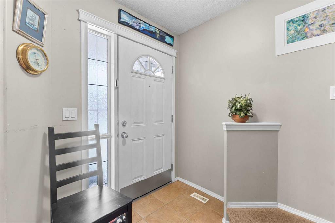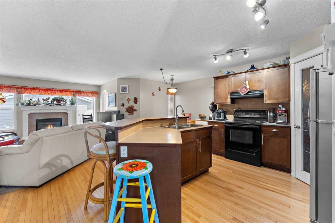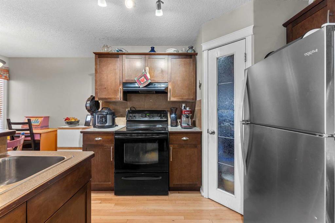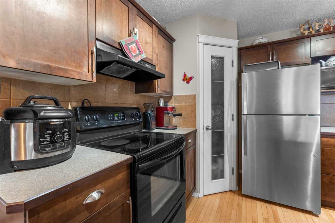373 Elgin Way SE
Calgary T2Z4A7
MLS® Number: A2191290
$ 679,500
5
BEDROOMS
3 + 1
BATHROOMS
1,726
SQUARE FEET
2002
YEAR BUILT
Welcome to 373 Elgin Way SE in the heart of McKenzie Towne! This stylish, move-in-ready family home is packed with upgrades, including central air conditioning. Step inside to a bright and open main floor, where a spacious den at the front offers options for funciton of use as a home office, dining room, or extra lounge space. The kitchen is both bright and functional, featuring a corner pantry, large center island with a sit-up breakfast bar, stainless steel appliances (including a recently upgraded refrigerator), and big, bright windows with a full view of the backyard. The cozy family room, featuring a gas fireplace is perfect for family time and entertaining. Upstairs, the spacious primary suite includes a walk-in closet and a 4-piece ensuite featuring a separate shower and soaker tub. Two additional bedrooms and another 4-piece bathroom complete the upper level. The fully finished basement expands the living space with a large rec/lower living room with built-ins along with the lower level offering two generously sized bedrooms. Outside, this home continues to impress. A stunning professionally built screen-enclosed sunroom was recently added to the prorperty, providing a beautiful year-round space. The southwest-facing backyard features a large deck and patio—perfect for soaking up the sun while watching the kids play. A heated 22"x 20" double detached garage completes the package. This home comes with upgrades everyone would consider appealing: a new furnace (2023), upgraded washer and dryer (2023), recently upgraded refrigerator (late 2024), and a roof and windows upgraded less than five years ago. Location? Couldn’t be better. You’re minutes from shopping, schools, restaurants, a movie theatre, and Fish Creek Park. Whether you're raising a family, entertaining, or just looking for a home that checks all the boxes, this one is a must-see.
| COMMUNITY | McKenzie Towne |
| PROPERTY TYPE | Detached |
| BUILDING TYPE | House |
| STYLE | 2 Storey |
| YEAR BUILT | 2002 |
| SQUARE FOOTAGE | 1,726 |
| BEDROOMS | 5 |
| BATHROOMS | 4.00 |
| BASEMENT | Finished, Full |
| AMENITIES | |
| APPLIANCES | Central Air Conditioner, Dishwasher, Dryer, Electric Range, Garage Control(s), Microwave, Range Hood, Refrigerator, Washer, Window Coverings |
| COOLING | Central Air |
| FIREPLACE | Family Room, Gas |
| FLOORING | Carpet, Ceramic Tile, Hardwood, Laminate |
| HEATING | Forced Air, Natural Gas |
| LAUNDRY | Main Level |
| LOT FEATURES | Back Yard, Rectangular Lot |
| PARKING | Double Garage Detached, Heated Garage, Insulated |
| RESTRICTIONS | None Known |
| ROOF | Asphalt Shingle |
| TITLE | Fee Simple |
| BROKER | RE/MAX First |
| ROOMS | DIMENSIONS (m) | LEVEL |
|---|---|---|
| Living Room | 12`5" x 10`0" | Basement |
| Storage | 10`0" x 5`1" | Lower |
| Bedroom | 11`5" x 8`10" | Lower |
| Bedroom | 11`4" x 10`5" | Lower |
| 2pc Bathroom | 5`5" x 4`6" | Lower |
| 4pc Bathroom | 8`6" x 8`3" | Lower |
| Sunroom/Solarium | 15`9" x 12`9" | Main |
| Den | 11`10" x 9`11" | Main |
| Laundry | 6`6" x 5`6" | Main |
| Kitchen | 12`5" x 11`6" | Main |
| Dining Room | 12`6" x 9`11" | Main |
| Living Room | 17`1" x 12`6" | Main |
| Bedroom - Primary | 14`0" x 13`7" | Second |
| Bedroom | 10`7" x 10`1" | Second |
| Bedroom | 9`11" x 9`7" | Second |
| 4pc Bathroom | 10`7" x 4`11" | Second |
| 4pc Ensuite bath | 10`7" x 8`11" | Second |



