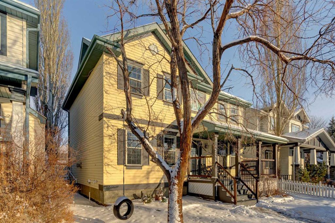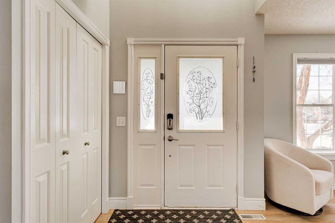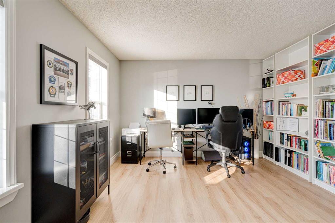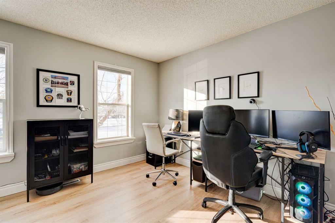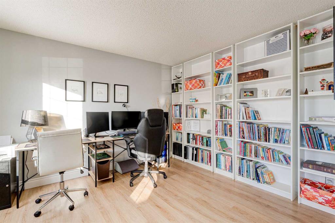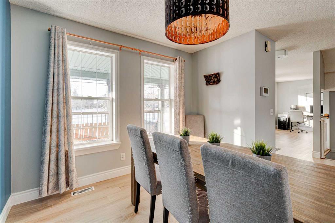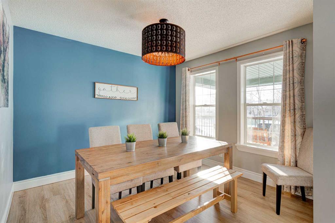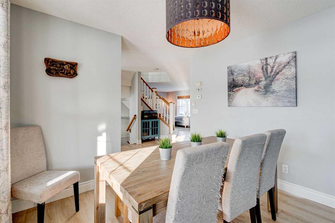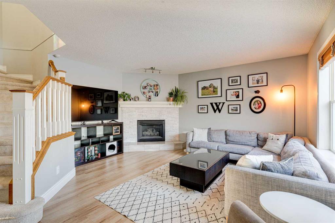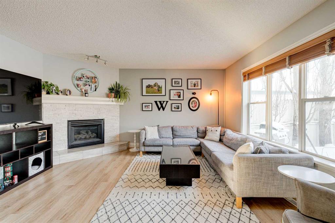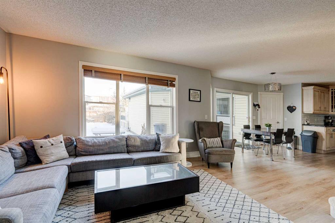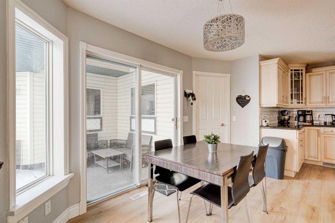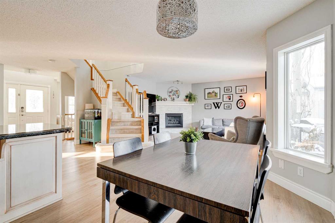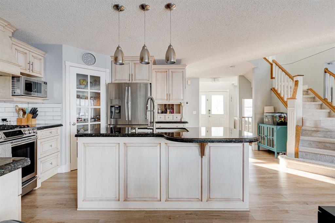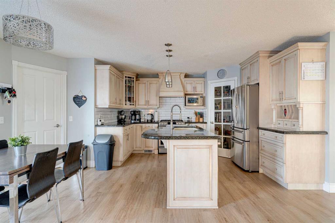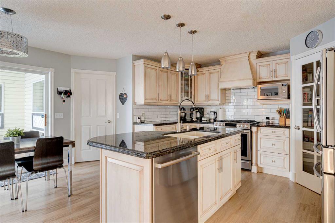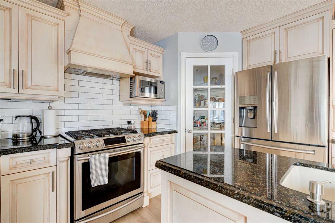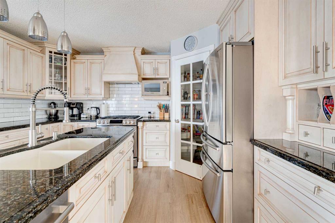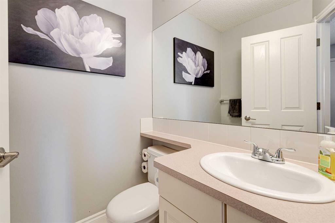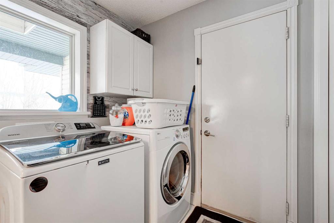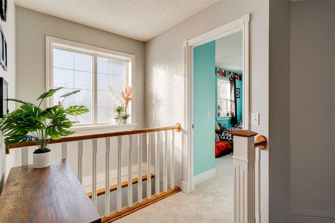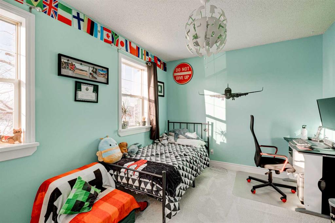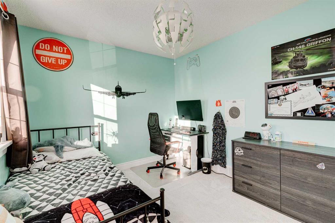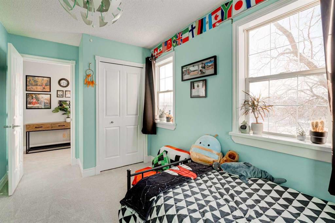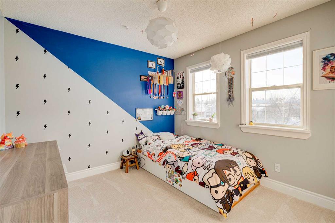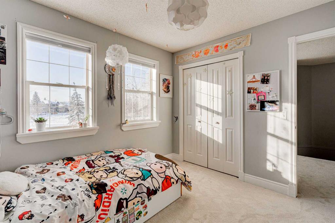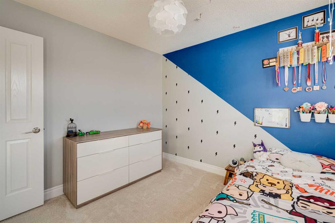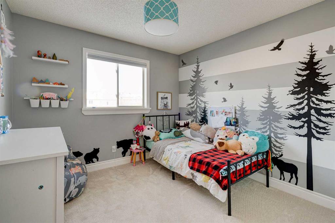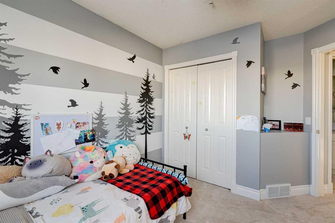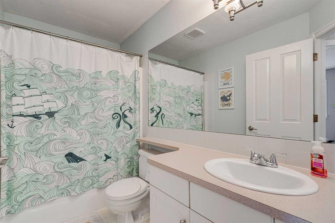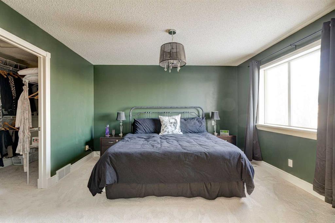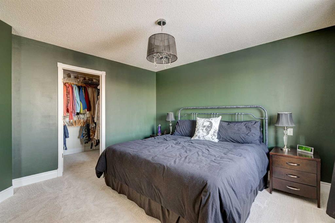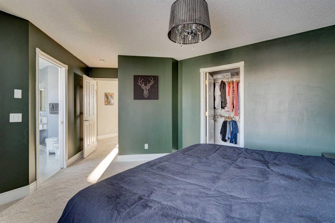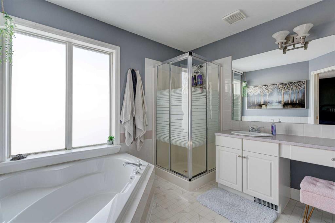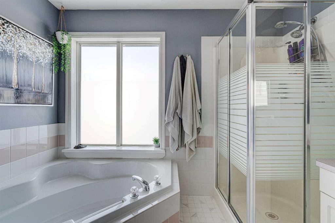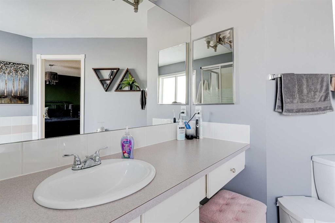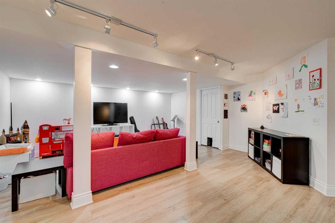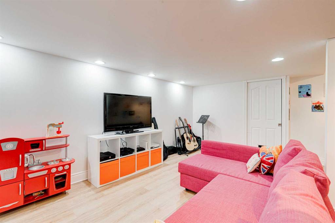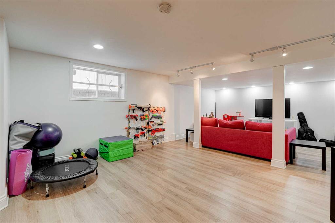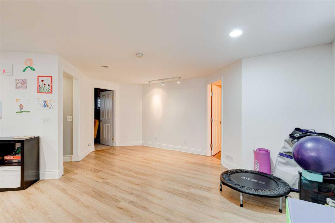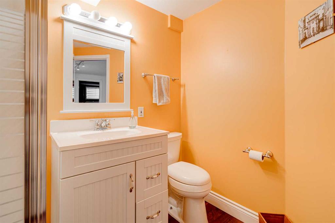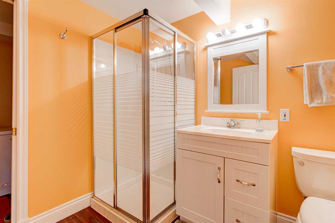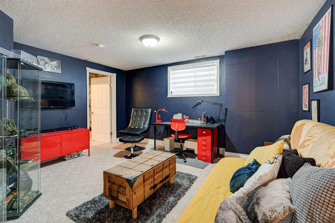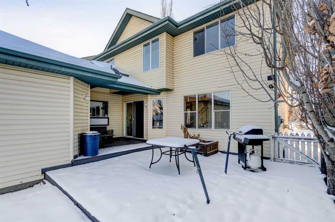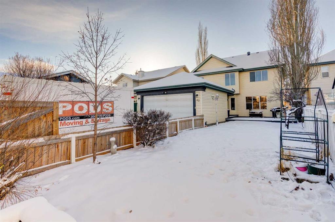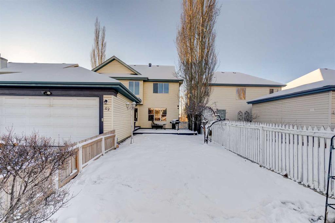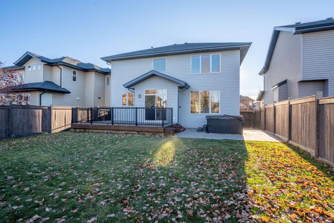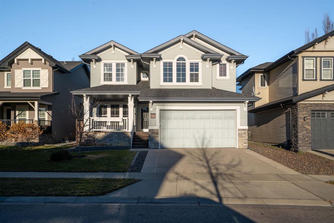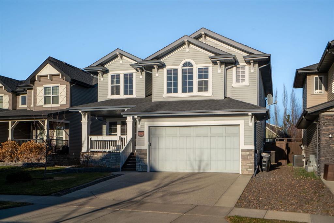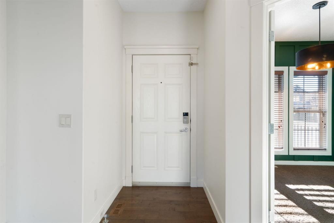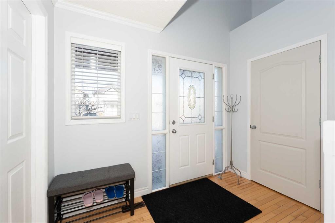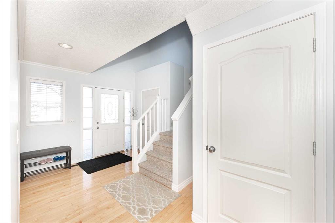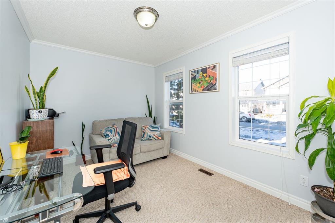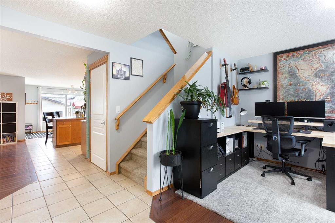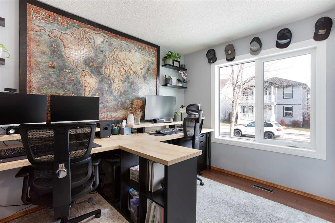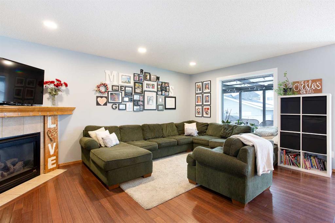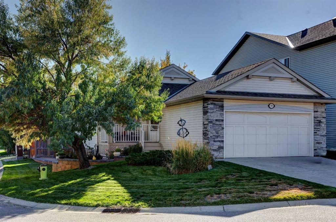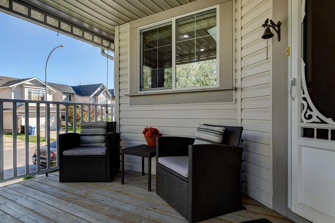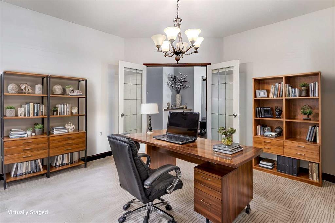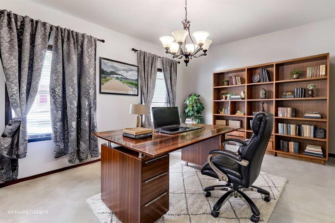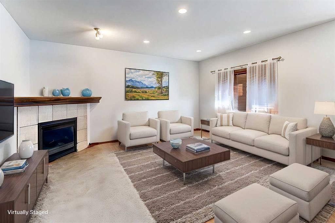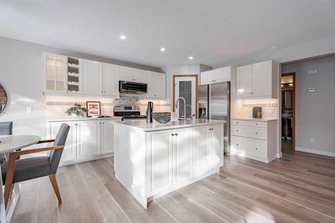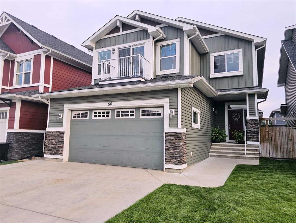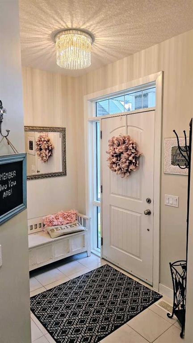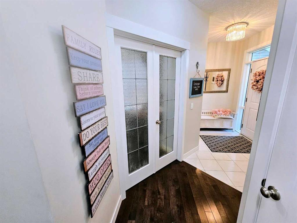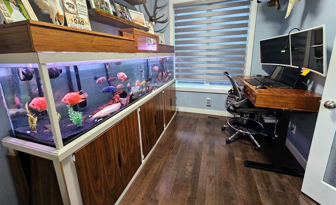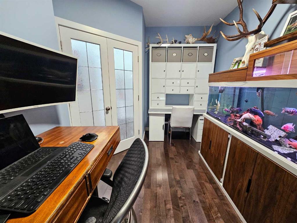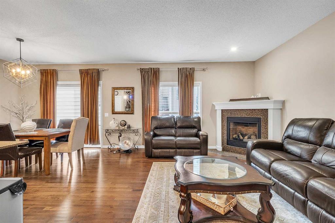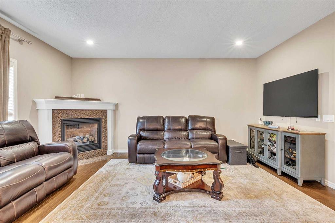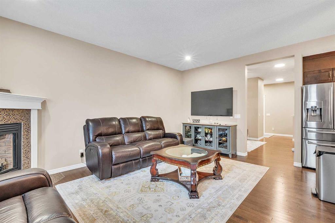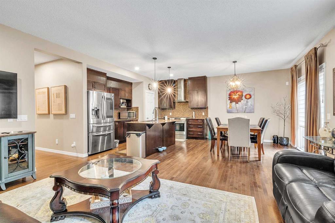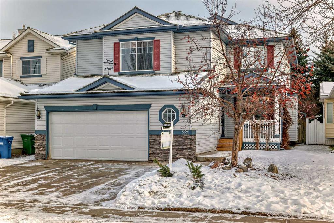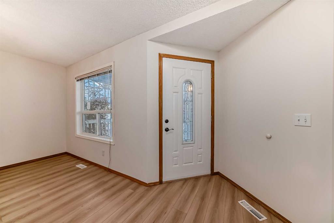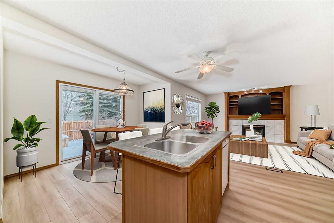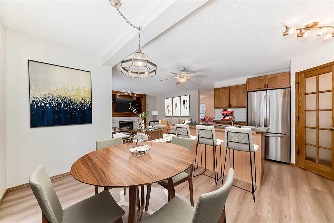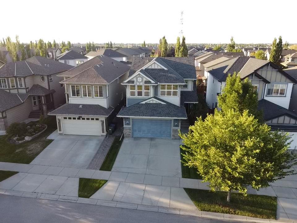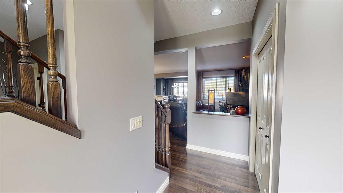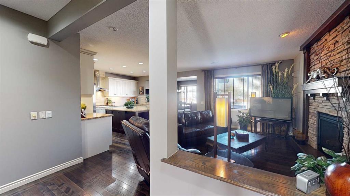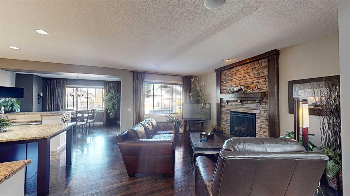62 Inverness Close SE
Calgary T2Z 2X7
MLS® Number: A2192147
$ 749,900
5
BEDROOMS
3 + 1
BATHROOMS
2,065
SQUARE FEET
1995
YEAR BUILT
**Open House** - February 8th & 9th from 11 AM to 1 PM. Nestled on a quiet street in Inverness, renowned for its charming front verandas and iconic white picket fences, this exceptional two-story residence in the award-winning McKenzie Towne community is a must-see. Boasting five bedrooms and three and a half bathrooms, along with a rear, oversized double attached garage, this home offers both comfort and style. The main floor features contemporary vinyl plank flooring throughout, complemented by custom antique white cabinetry in the kitchen. Enjoy the elegance of granite countertops, upgraded stainless steel appliances—including a gas stove—subway tile backsplash, a corner pantry, and a spacious kitchen island with a breakfast bar. The expansive living room is highlighted by a cozy corner gas fireplace, while the kitchen dining area and formal dining room provide ample space for entertaining. A dedicated den serves as an ideal home office, accompanied by a convenient powder room and a mud/laundry room that provides access to the garage. Upstairs, new carpeting leads to a common four-piece bathroom and four generously sized bedrooms, including the master suite, which features a private five-piece bathroom and abundant closet space. The lower level offers a large recreational room, a fifth bedroom, a three-piece bathroom, and ample storage options. Step outside to discover a fully fenced and beautifully landscaped backyard, perfect for summer gatherings, or enjoy nearby green spaces and a playground directly across the street, providing an excellent play area for children. This home is equipped with a new oversized hot water tank (2024) and a recently installed furnace (2021) with warranty. Conveniently located near the shops and restaurants on High Street and 130th Avenue, as well as schools, playgrounds, and public transit, this property is ideally situated for modern living. Schedule your viewing today!
| COMMUNITY | McKenzie Towne |
| PROPERTY TYPE | Detached |
| BUILDING TYPE | House |
| STYLE | 2 Storey |
| YEAR BUILT | 1995 |
| SQUARE FOOTAGE | 2,065 |
| BEDROOMS | 5 |
| BATHROOMS | 4.00 |
| BASEMENT | Finished, Full |
| AMENITIES | |
| APPLIANCES | Dishwasher, Dryer, Garage Control(s), Gas Stove, Microwave, Range Hood, Refrigerator, Washer, Water Softener, Window Coverings |
| COOLING | None |
| FIREPLACE | Gas |
| FLOORING | Carpet, Tile, Vinyl Plank |
| HEATING | Forced Air, Natural Gas |
| LAUNDRY | Main Level |
| LOT FEATURES | Back Lane, Back Yard |
| PARKING | Double Garage Attached |
| RESTRICTIONS | Restrictive Covenant, Utility Right Of Way |
| ROOF | Asphalt Shingle |
| TITLE | Fee Simple |
| BROKER | CIR Realty |
| ROOMS | DIMENSIONS (m) | LEVEL |
|---|---|---|
| Family Room | 24`0" x 16`10" | Basement |
| 3pc Bathroom | 8`0" x 7`10" | Basement |
| Furnace/Utility Room | 15`0" x 7`4" | Basement |
| Bedroom | 14`6" x 12`8" | Basement |
| 2pc Bathroom | 5`10" x 5`0" | Main |
| Laundry | 7`10" x 6`4" | Main |
| Kitchen | 17`0" x 14`0" | Main |
| Dining Room | 10`4" x 10`0" | Main |
| Living Room | 14`10" x 14`2" | Main |
| Den | 14`0" x 12`6" | Main |
| Foyer | 6`4" x 5`8" | Main |
| Bedroom - Primary | 12`10" x 12`8" | Upper |
| Bedroom | 11`8" x 9`6" | Upper |
| Bedroom | 10`0" x 9`8" | Upper |
| Bedroom | 10`0" x 10`0" | Upper |
| 4pc Bathroom | 10`0" x 4`11" | Upper |
| 4pc Ensuite bath | 9`8" x 8`6" | Upper |


