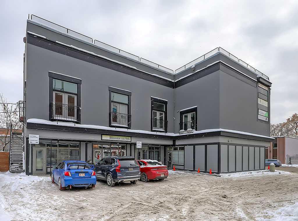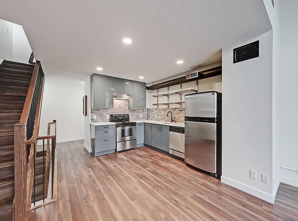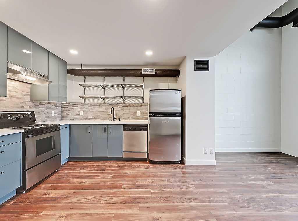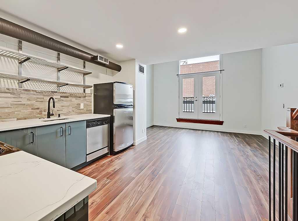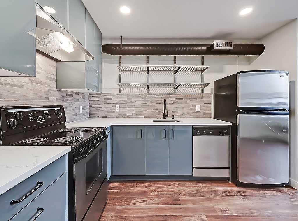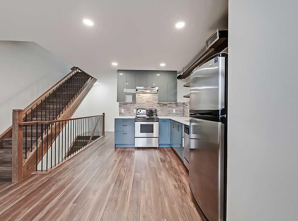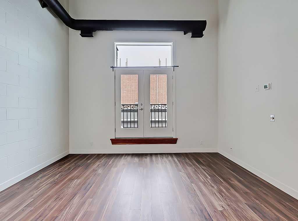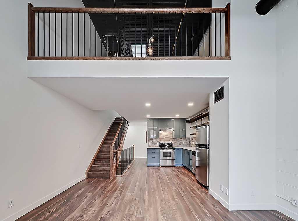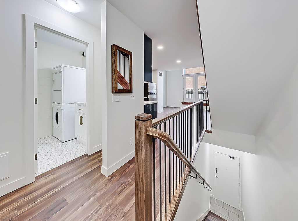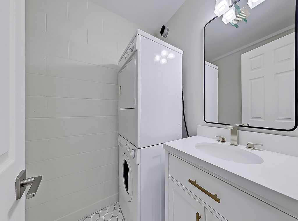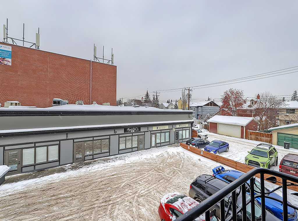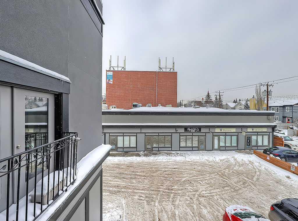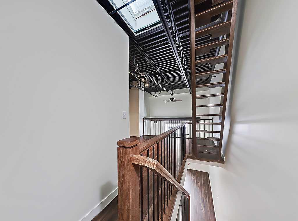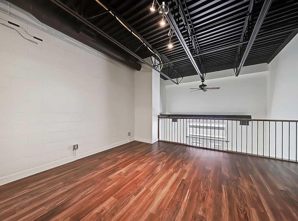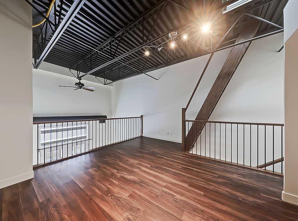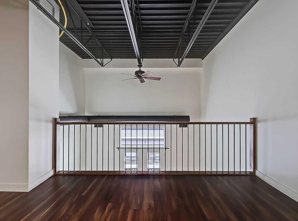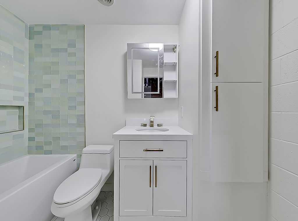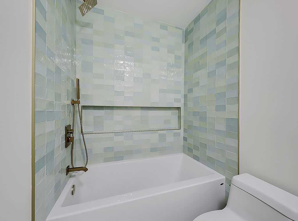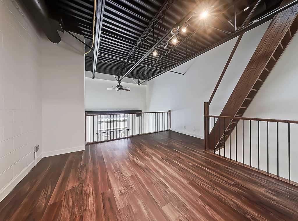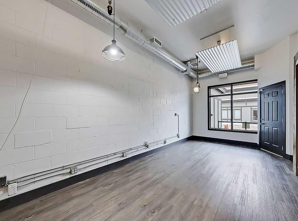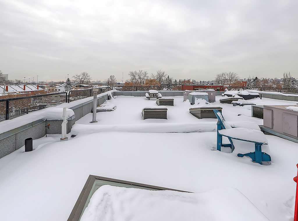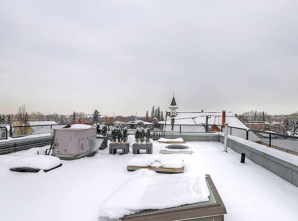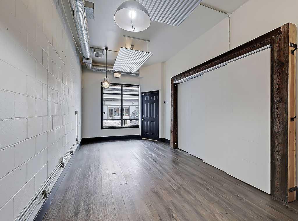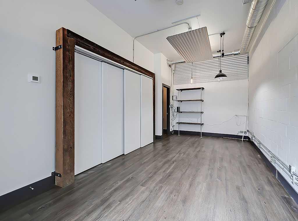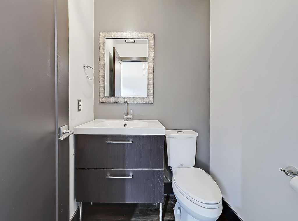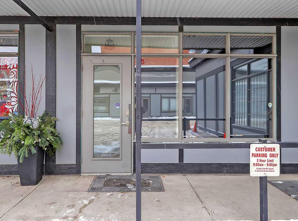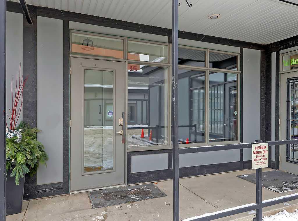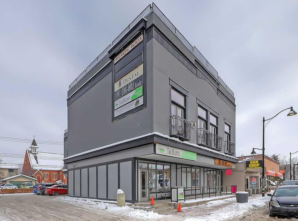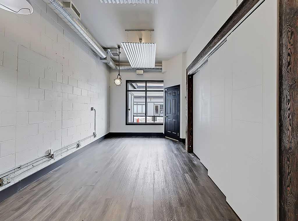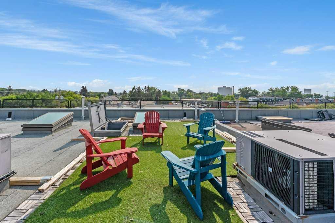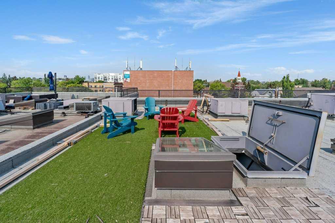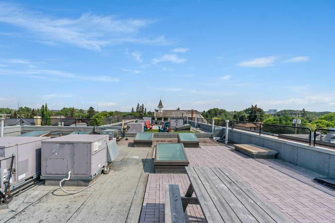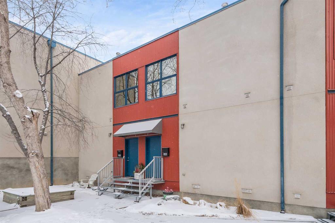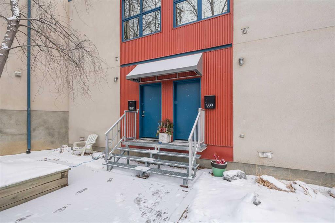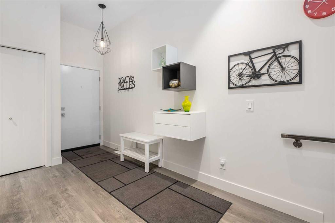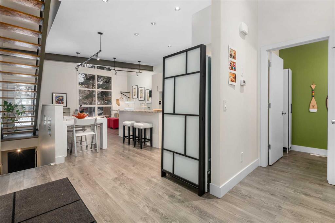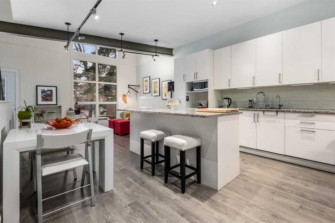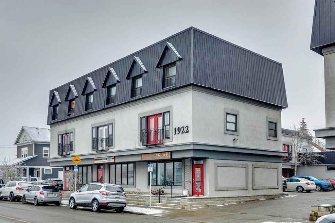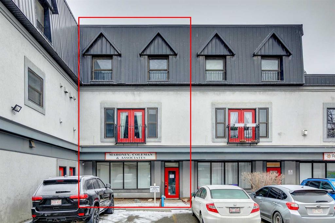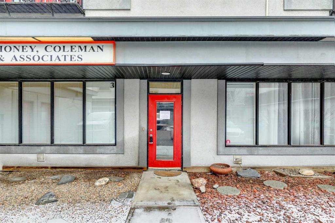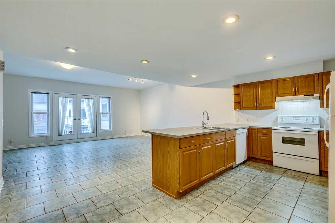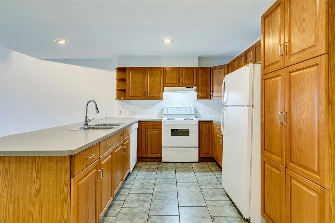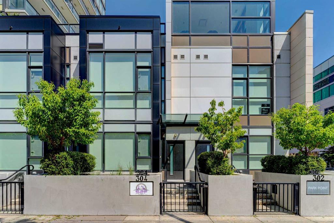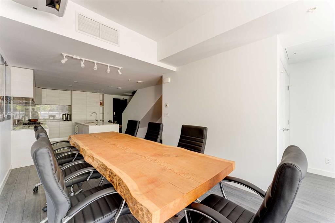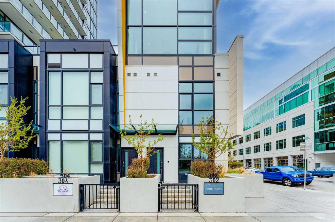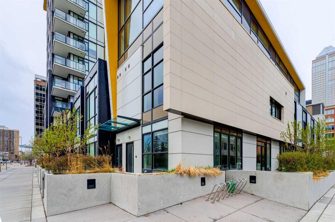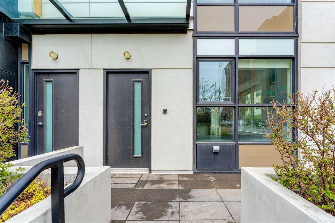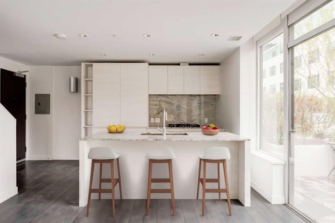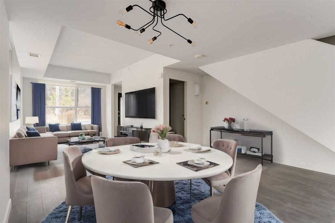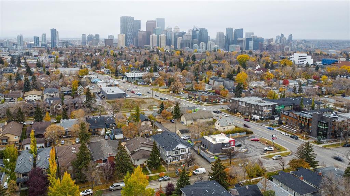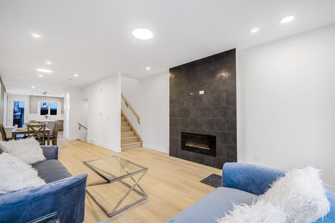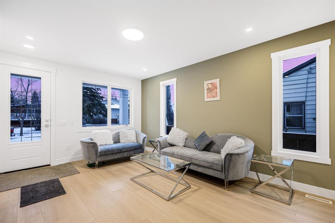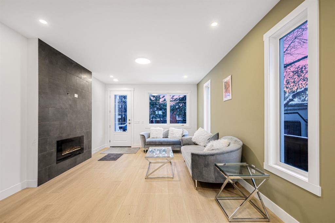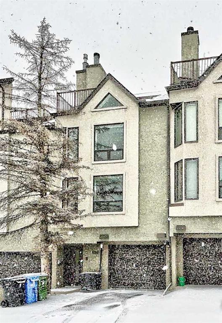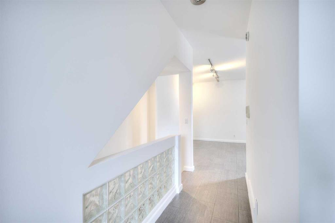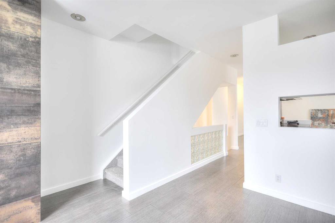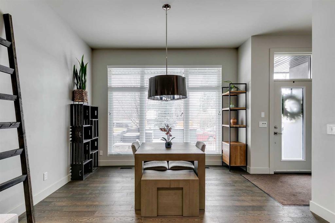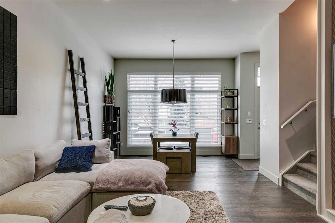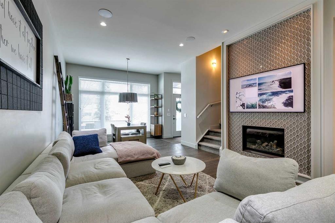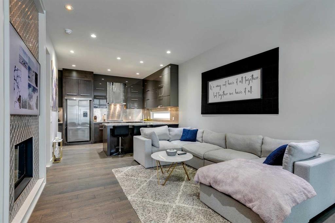15, 1420 9 Avenue SE
Calgary T2G 0T5
MLS® Number: A2181600
$ 649,900
1
BEDROOMS
1 + 2
BATHROOMS
1,296
SQUARE FEET
1995
YEAR BUILT
Experience the best of work and life with this rare live/work property in the heart of Inglewood. The main floor boasts 507 square feet of retail space, complete with its own bathroom, ideal for a boutique, office, or creative venture. Ample customer parking just steps from the door makes it convenient for clients and visitors alike. Upstairs, a renovated two-story townhome offers a modern living space featuring a loft-style bedroom, 1.5 bathrooms, and an open, airy design. Unwind on the rooftop patio, perfect for relaxing after a busy day or hosting friends. This versatile property adapts to your needs. Live and work on-site, rent out either the retail or living space for added income, or explore short-term rental possibilities to maximize its potential. Located in the heart of Inglewood, this property offers unbeatable access to trendy shops, local dining, and popular attractions like the National Music Centre and Calgary Zoo. Don’t miss out on this unique opportunity to own a piece of one of Calgary’s most dynamic communities!
| COMMUNITY | Inglewood |
| PROPERTY TYPE | Row/Townhouse |
| BUILDING TYPE | Five Plus |
| STYLE | 3 Storey |
| YEAR BUILT | 1995 |
| SQUARE FOOTAGE | 1,296 |
| BEDROOMS | 1 |
| BATHROOMS | 3.00 |
| BASEMENT | None |
| AMENITIES | |
| APPLIANCES | Dishwasher, Dryer, Electric Stove, Microwave, Range Hood, Refrigerator, Washer, Window Coverings |
| COOLING | Central Air |
| FIREPLACE | N/A |
| FLOORING | Ceramic Tile, Laminate |
| HEATING | Forced Air, Natural Gas |
| LAUNDRY | In Bathroom, In Unit |
| LOT FEATURES | Back Lane, Level |
| PARKING | Stall |
| RESTRICTIONS | None Known |
| ROOF | Flat Torch Membrane |
| TITLE | Fee Simple |
| BROKER | RE/MAX House of Real Estate |
| ROOMS | DIMENSIONS (m) | LEVEL |
|---|---|---|
| Flex Space | 24`7" x 11`1" | Main |
| 2pc Bathroom | 4`11" x 4`11" | Main |
| Living Room | 15`6" x 8`6" | Second |
| Kitchen With Eating Area | 13`8" x 11`2" | Second |
| 2pc Bathroom | 6`11" x 5`5" | Second |
| Bedroom - Primary | 15`6" x 15`6" | Third |
| 4pc Bathroom | 9`3" x 4`11" | Third |

