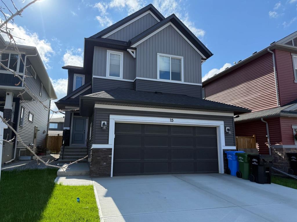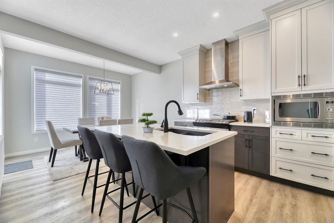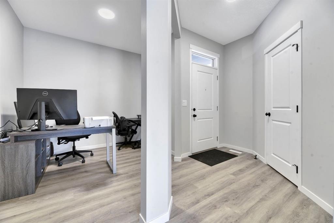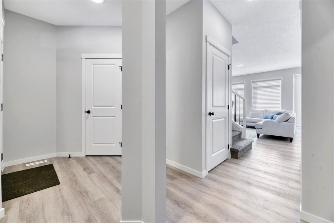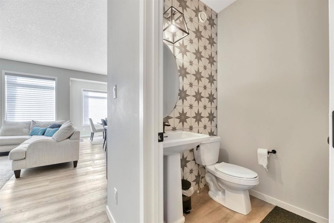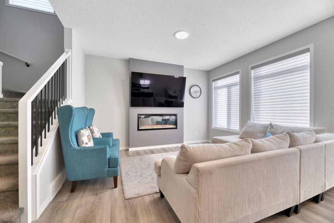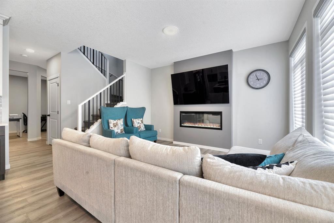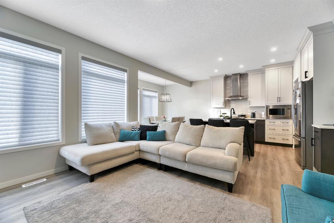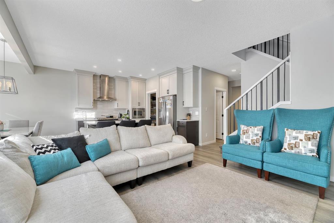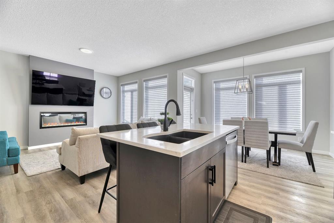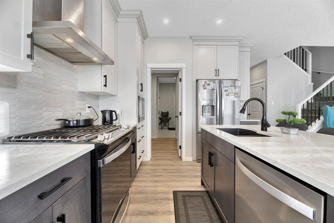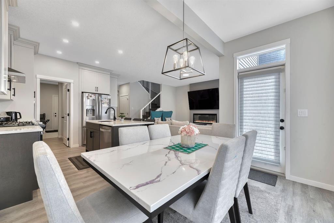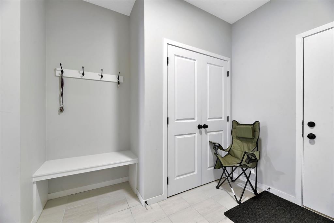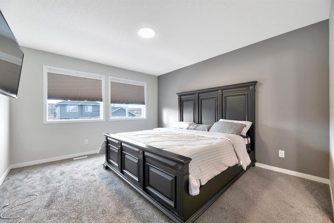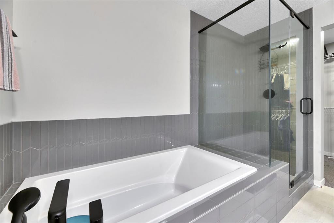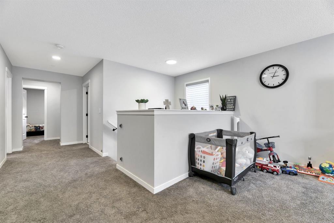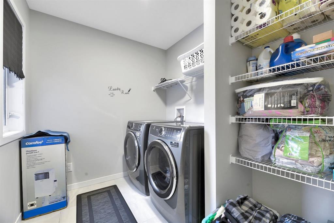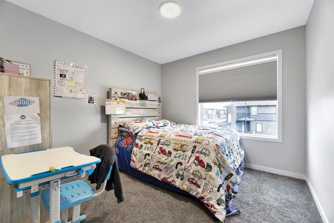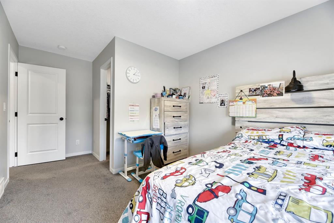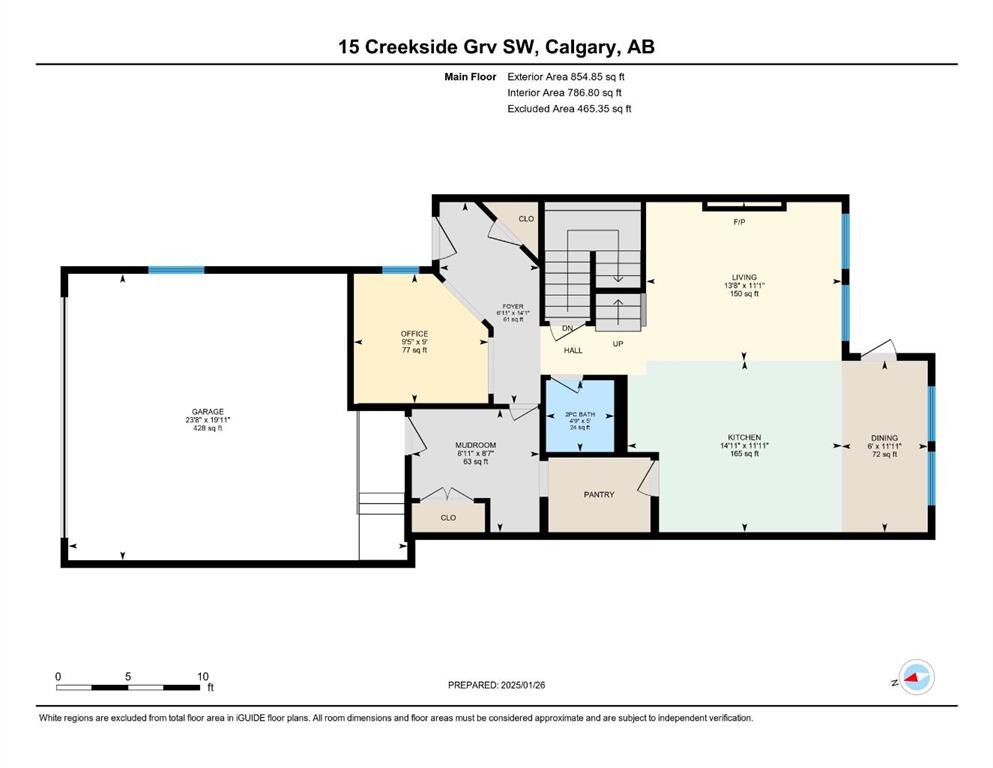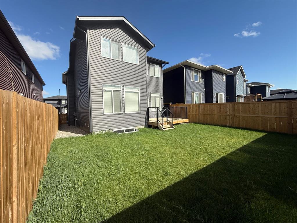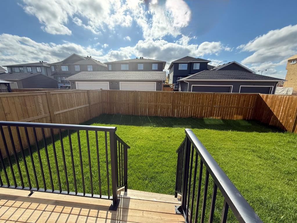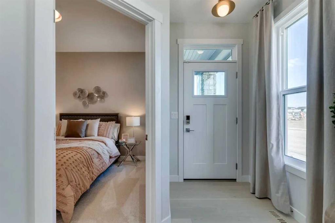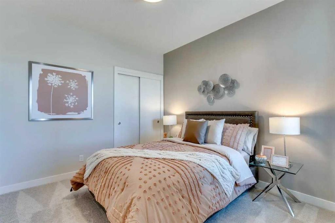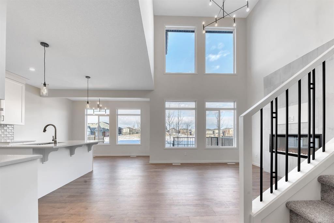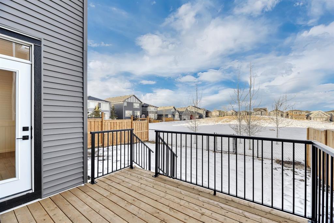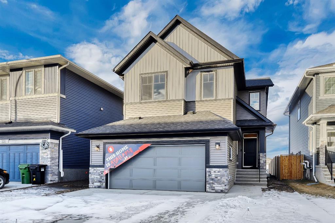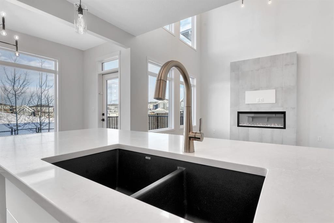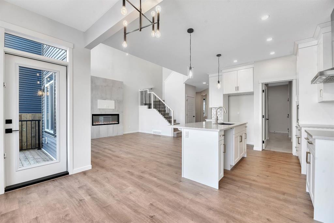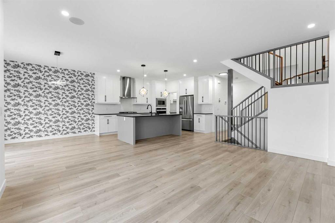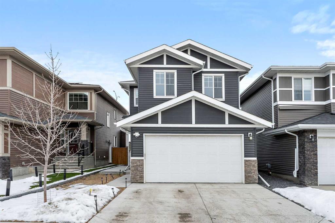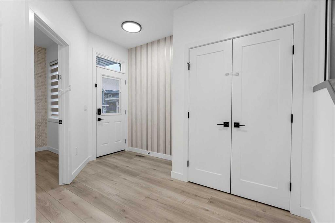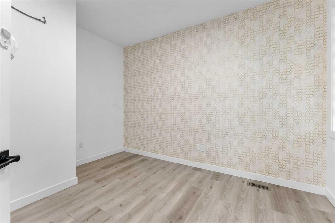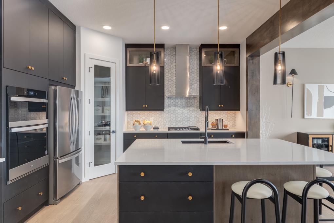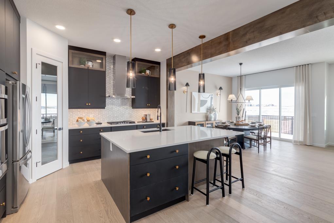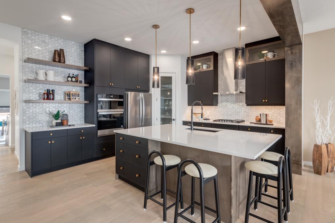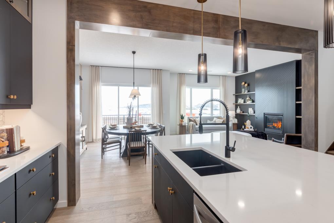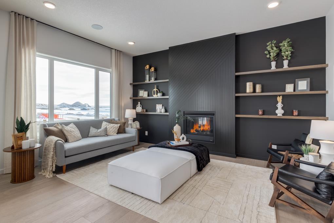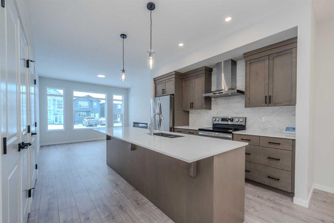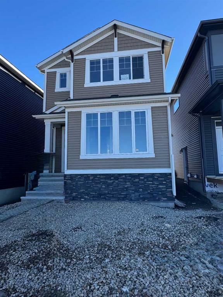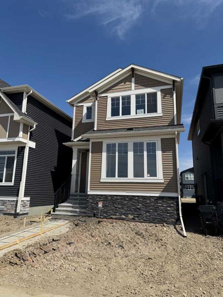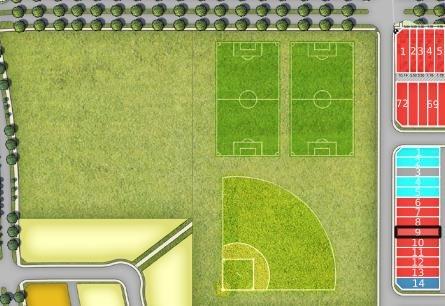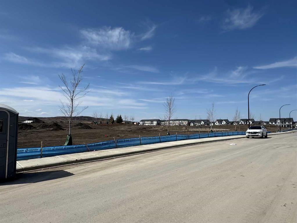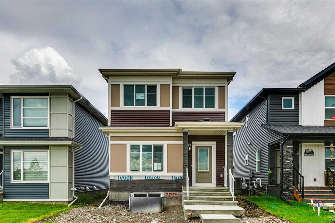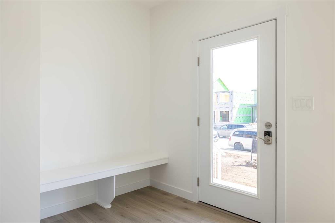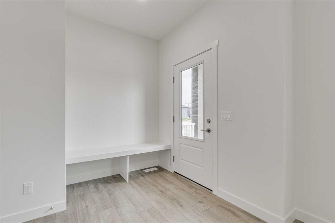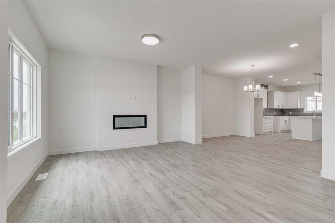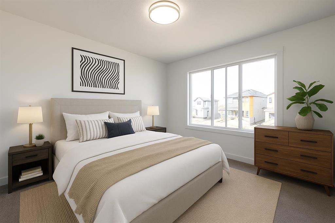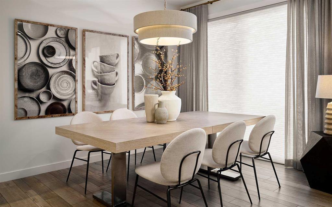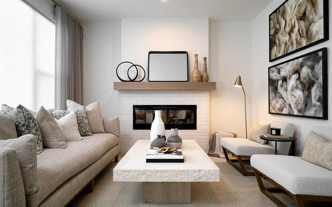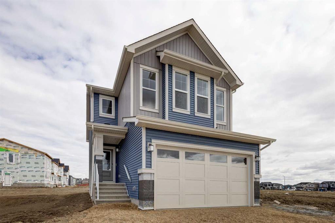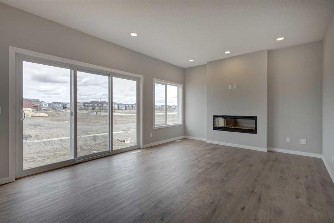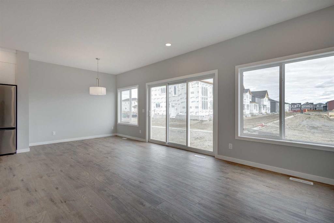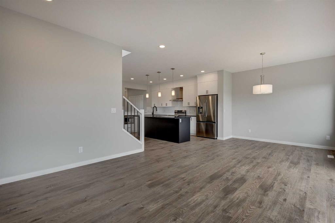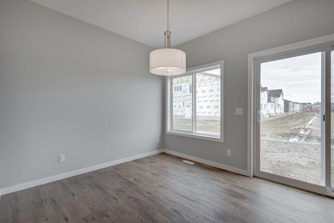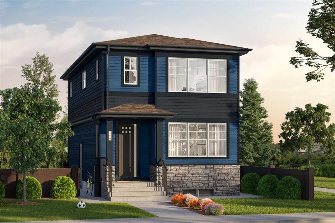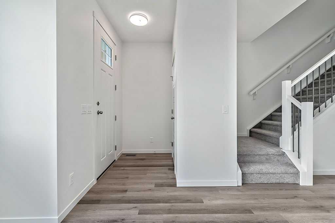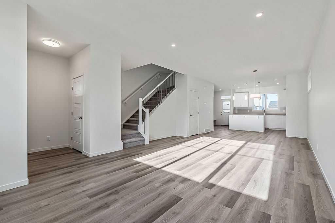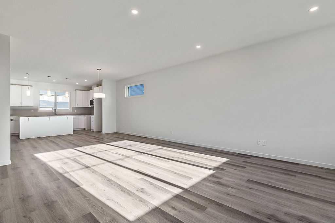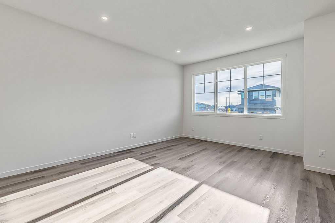15 Creekside Grove SW
Calgary T2X 4A8
MLS® Number: A2222243
$ 739,900
3
BEDROOMS
2 + 1
BATHROOMS
1,976
SQUARE FEET
2021
YEAR BUILT
**Spring Sale, Bring your Offer!** WELCOME to 15 Creekside Grove SW! This fabulous family home is just under 2000sq ft with a double front garage and is situated on a landscaped and fenced conventional lot (NOT zero lot line) with a back lane for access! Complete with a front den/office space, convenient walk through pantry to the kitchen with tasteful and inviting interior selections and an excellent layout, all it's missing is YOU! There's lots of room to host on the main floor as the flow is perfection with loads of natural light and an electric fireplace for added ambiance! The half bath has a tiled feature wall and the kitchen has stylish picket backsplash and beautiful quartz counters. All appliances will be included (not as currently shown but they will be swapped for BLACK STAINLESS from a previous showhome {never used} and will be installed with serial numbers provided). Upstairs has a large loft style bonus room, great for play plus a spacious and convenient upper laundry room complete with washer and dryer. Primary bedroom has a 5 piece ensuite (dual sinks, soaker tub, large tile and glass shower). All bedrooms are great sizes and have WALK IN CLOSETS! Enjoy the ease and comforts of a newer home without the wait of having to finish the yard, fence or window coverings. Sirocco in Pine Creek is a quiet, elevated community, complete with a ridge overlooking the Sirocco Golf Club - very close for the golf lovers! It's laced with pathways connecting homes to four parks and a storm pond. While still close to conveniences of shopping, roadways and transit, Sirocco is built within a peaceful and natural environment.
| COMMUNITY | Pine Creek |
| PROPERTY TYPE | Detached |
| BUILDING TYPE | House |
| STYLE | 2 Storey |
| YEAR BUILT | 2021 |
| SQUARE FOOTAGE | 1,976 |
| BEDROOMS | 3 |
| BATHROOMS | 3.00 |
| BASEMENT | Full, Unfinished |
| AMENITIES | |
| APPLIANCES | Dishwasher, Dryer, Microwave, Range Hood, Refrigerator, See Remarks, Stove(s), Washer |
| COOLING | None |
| FIREPLACE | Electric |
| FLOORING | Carpet, Ceramic Tile, Vinyl Plank |
| HEATING | Forced Air |
| LAUNDRY | Laundry Room, Upper Level |
| LOT FEATURES | Back Lane, Lawn, Level, Rectangular Lot |
| PARKING | Double Garage Attached |
| RESTRICTIONS | None Known |
| ROOF | Asphalt Shingle |
| TITLE | Fee Simple |
| BROKER | Ally Realty |
| ROOMS | DIMENSIONS (m) | LEVEL |
|---|---|---|
| 2pc Bathroom | Main | |
| Dining Room | 39`1" x 19`8" | Main |
| Kitchen | 39`1" x 48`11" | Main |
| Foyer | 46`2" x 22`8" | Main |
| Living Room | 36`4" x 44`10" | Main |
| Mud Room | 28`2" x 29`3" | Main |
| Den | 29`6" x 30`11" | Main |
| 4pc Bathroom | Upper | |
| 5pc Ensuite bath | Upper | |
| Laundry | 26`0" x 22`2" | Upper |
| Bonus Room | 46`2" x 44`10" | Upper |
| Walk-In Closet | 27`11" x 18`1" | Upper |
| Bedroom - Primary | 38`10" x 44`3" | Upper |
| Bedroom | 32`0" x 50`10" | Upper |
| Bedroom | 32`7" x 32`7" | Upper |


