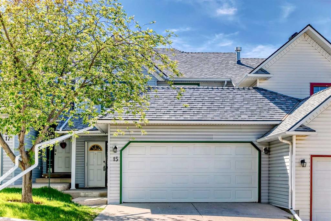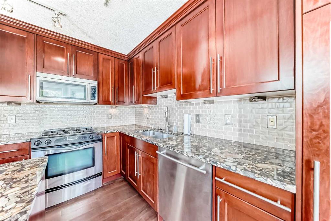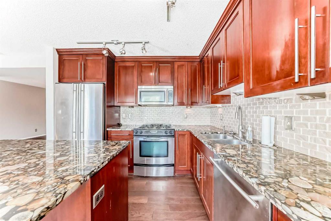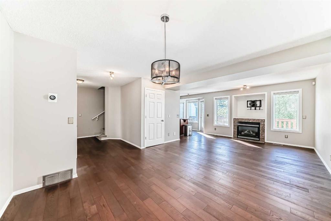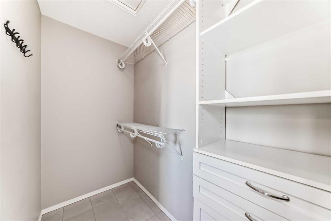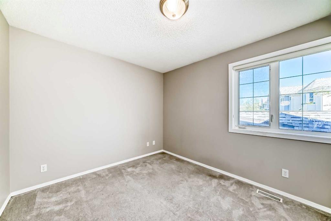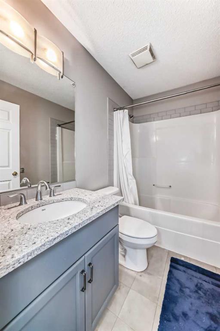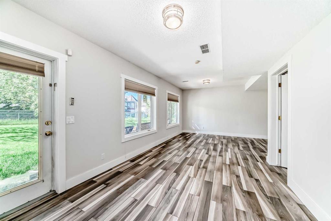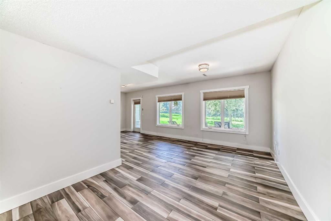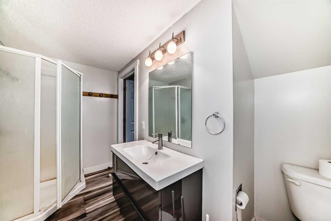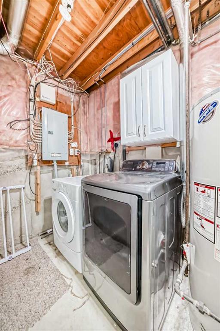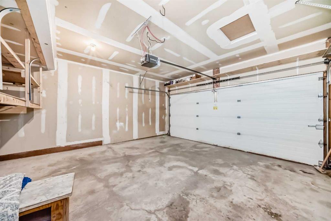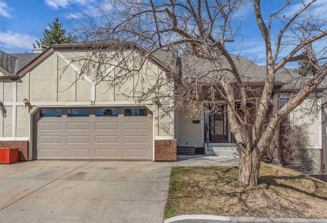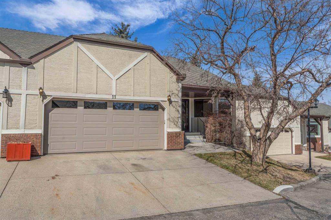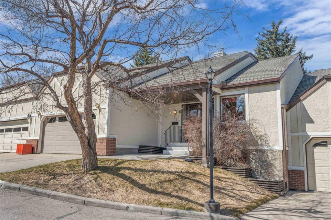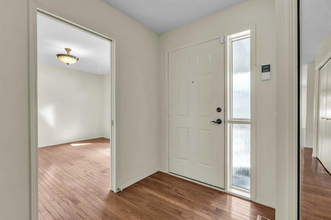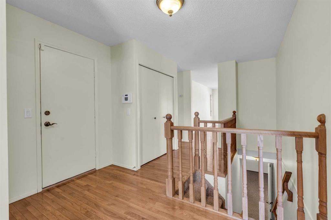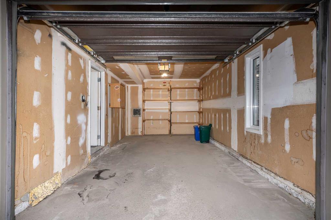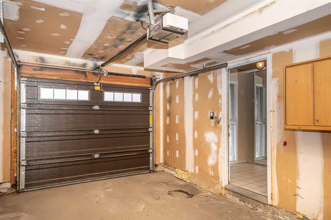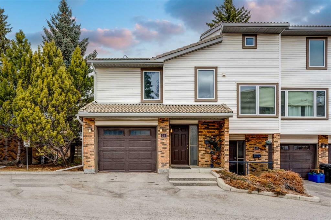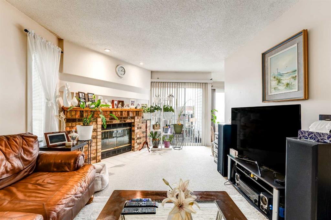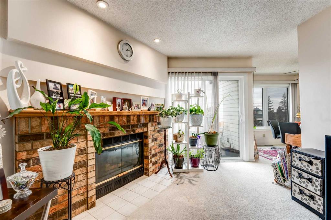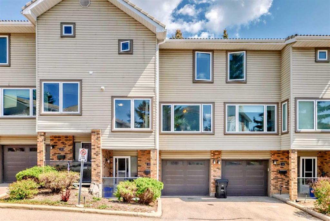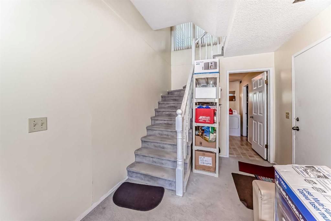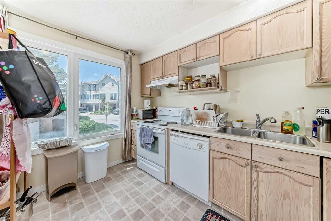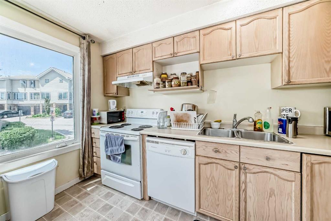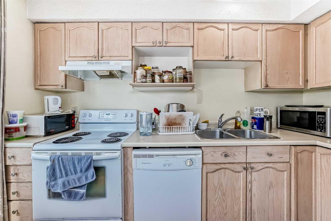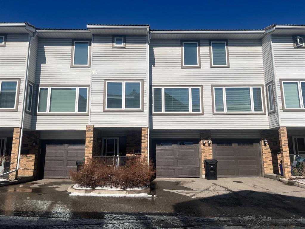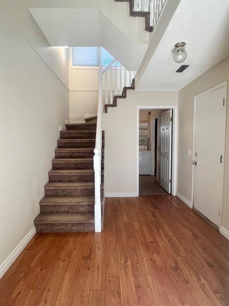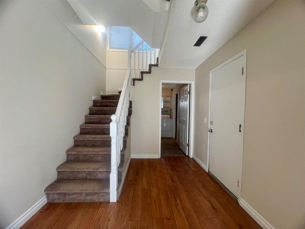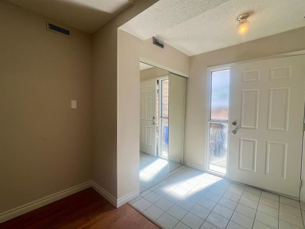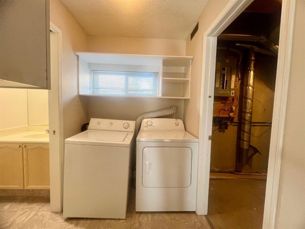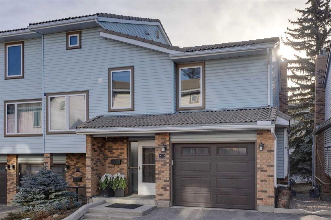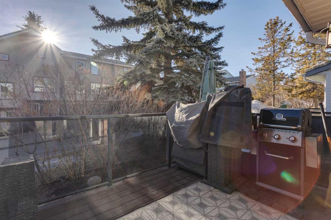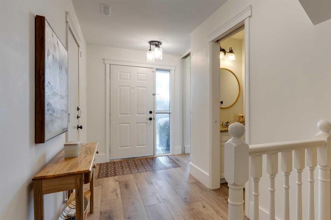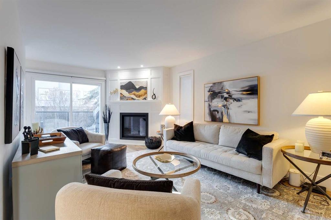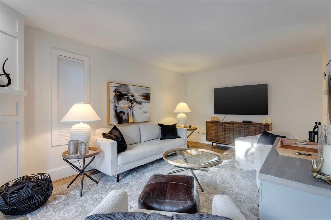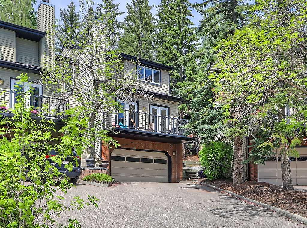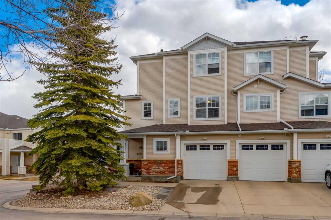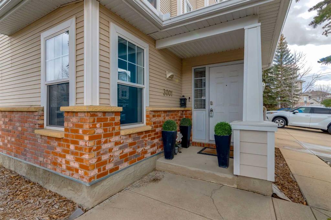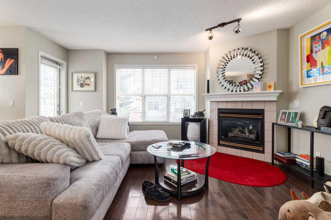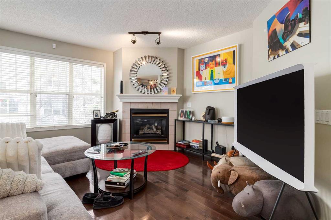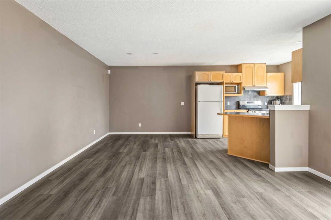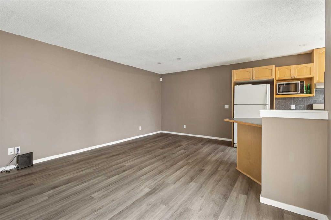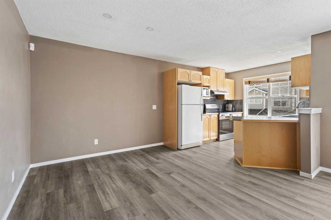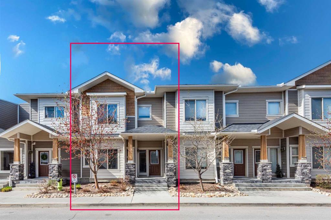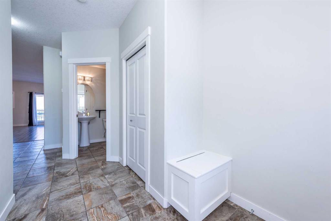15 Patina View SW
Calgary T3H 3R4
MLS® Number: A2224861
$ 495,000
3
BEDROOMS
3 + 0
BATHROOMS
1997
YEAR BUILT
Fully Renovated 3+1 Bedroom Townhouse | Walk-Out Basement | Double Garage | 1,931 Sq Ft Beautifully renovated and move-in ready, this spacious 3-bedroom townhouse offers 1,931 sq ft of developed living space with the potential for a 4th bedroom in the fully finished walk-out basement. Located in a quiet, well-connected community backing onto a greenbelt with walking paths. Main Floor Features: Newer hardwood flooring, Open-concept living and dining areas with gas fireplace, Access to large deck—perfect for outdoor dining. Updated kitchen with: Cherry wood cabinetry, Granite countertops, Stainless steel appliances, including a gas stove, Glass tile backsplash and large center island. Upper Level: Spacious primary bedroom with ample closet space and custom organizers, Renovated ensuite featuring freestanding soaker tub & separate shower, Two additional bedrooms share an updated main bath. Walk-Out Basement: Fully finished with recreation area, full bath, and space for 4th bedroom, Ideal for guests, home office, or additional living space. Additional Highlights: Brand new windows, In-floor heating. Double attached garage. Located close to shopping, schools, and major commuter routes. This home combines style, functionality, and an unbeatable location—perfect for families or professionals.
| COMMUNITY | Patterson |
| PROPERTY TYPE | Row/Townhouse |
| BUILDING TYPE | Four Plex |
| STYLE | 2 Storey |
| YEAR BUILT | 1997 |
| SQUARE FOOTAGE | 1,403 |
| BEDROOMS | 3 |
| BATHROOMS | 3.00 |
| BASEMENT | Separate/Exterior Entry, Finished, Full |
| AMENITIES | |
| APPLIANCES | Dishwasher, Dryer, Garage Control(s), Gas Stove, Microwave Hood Fan, Refrigerator, Washer, Window Coverings |
| COOLING | None |
| FIREPLACE | Gas |
| FLOORING | Carpet, Hardwood, Laminate |
| HEATING | Forced Air |
| LAUNDRY | In Basement |
| LOT FEATURES | Few Trees, Landscaped, Level |
| PARKING | Double Garage Attached |
| RESTRICTIONS | None Known |
| ROOF | Asphalt Shingle |
| TITLE | Fee Simple |
| BROKER | First Place Realty |
| ROOMS | DIMENSIONS (m) | LEVEL |
|---|---|---|
| Family Room | 10`6" x 24`3" | Basement |
| Storage | 3`5" x 9`11" | Basement |
| 3pc Bathroom | 11`5" x 5`5" | Basement |
| Dining Room | 10`11" x 8`9" | Main |
| Living Room | 14`4" x 13`4" | Main |
| Kitchen With Eating Area | 10`10" x 12`5" | Main |
| Bedroom - Primary | 12`8" x 13`11" | Upper |
| Bedroom | 9`7" x 10`9" | Upper |
| Bedroom | 10`0" x 10`9" | Upper |
| 4pc Ensuite bath | 9`11" x 8`4" | Upper |
| 4pc Bathroom | 7`10" x 5`0" | Upper |

