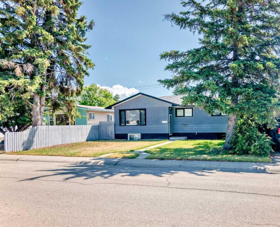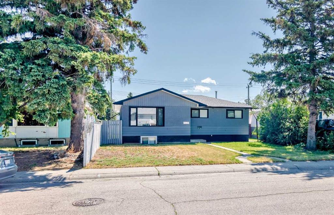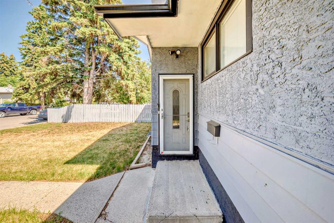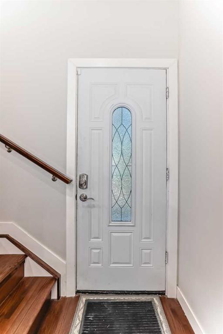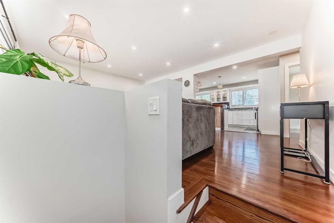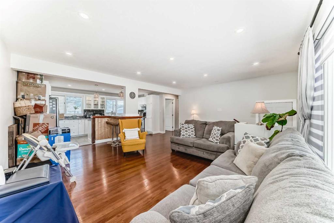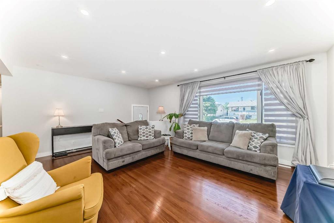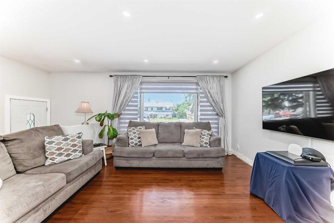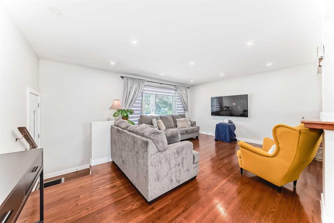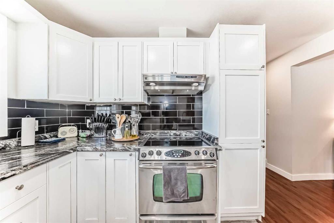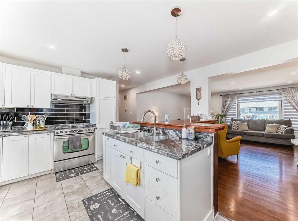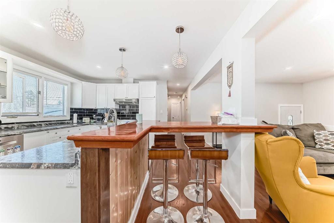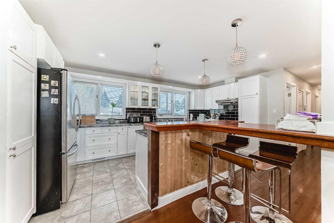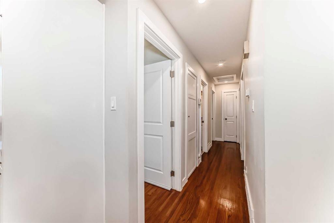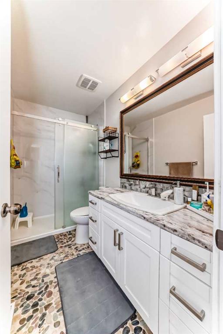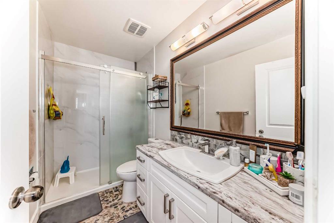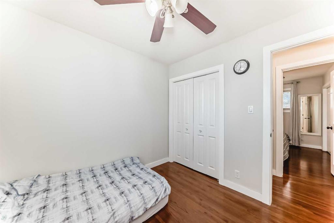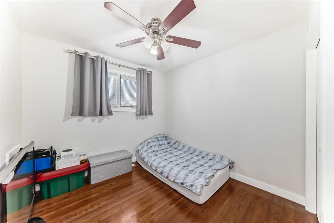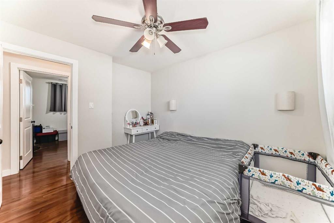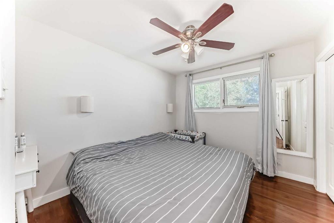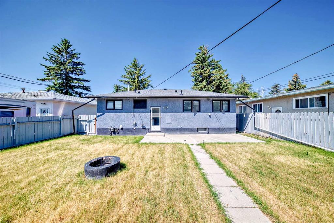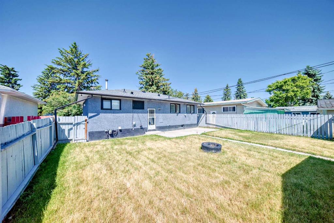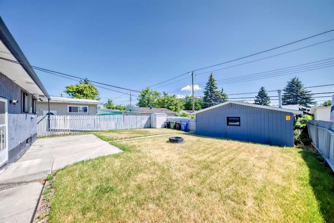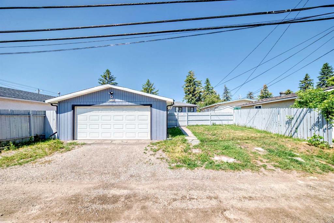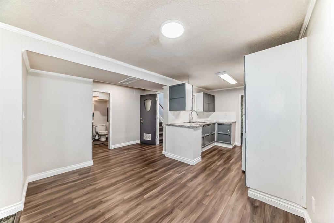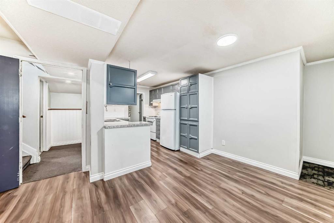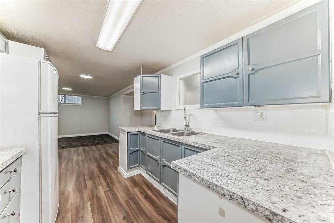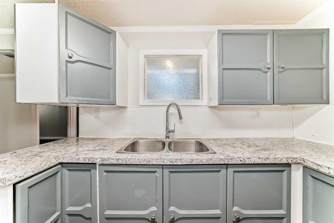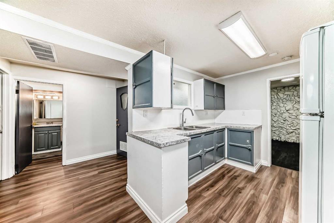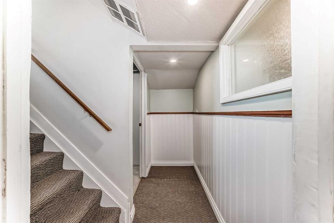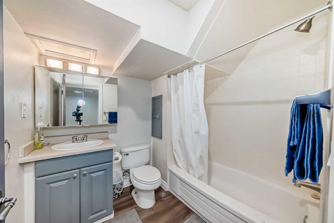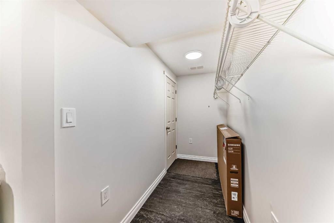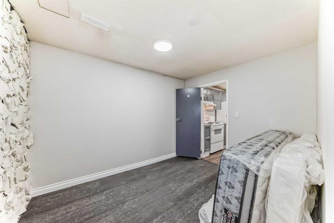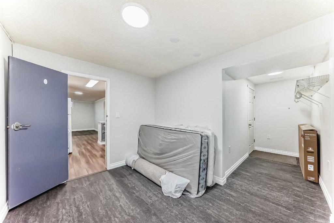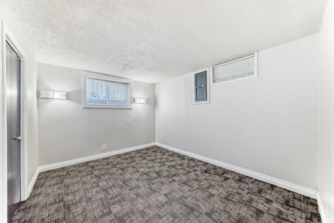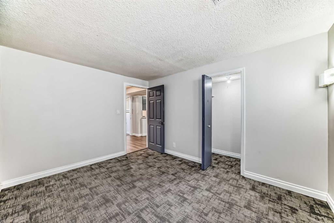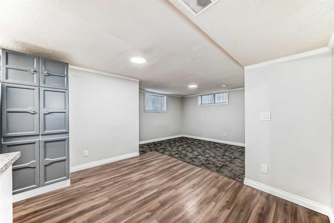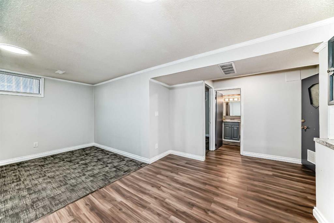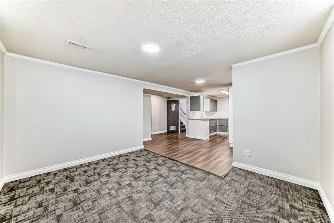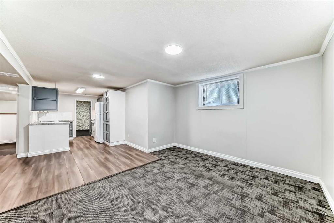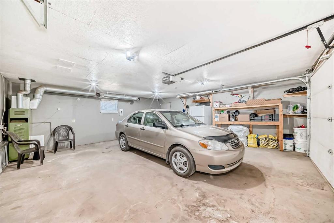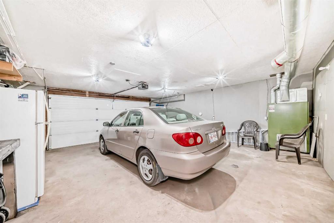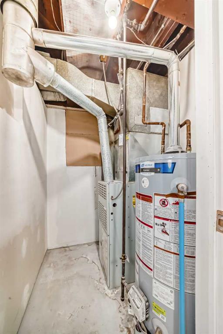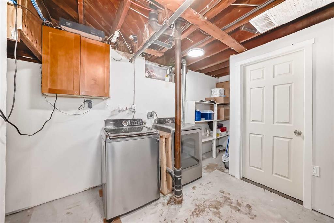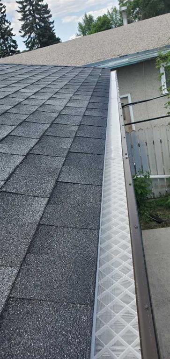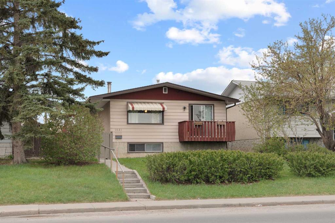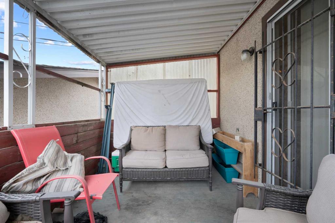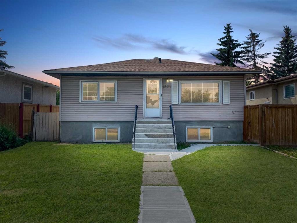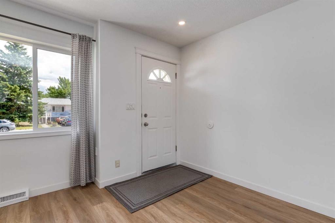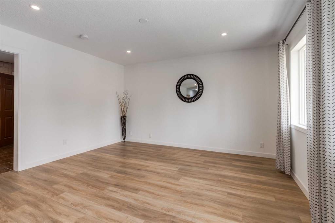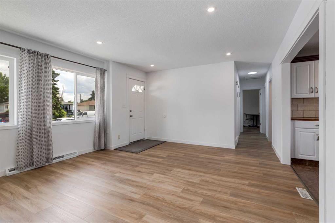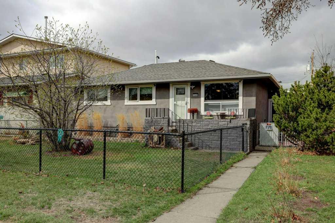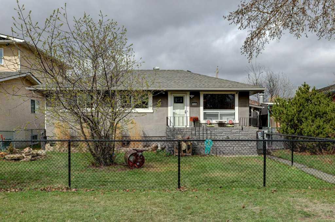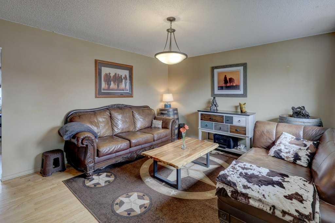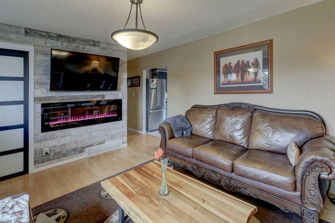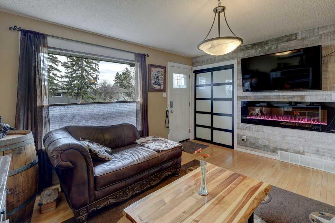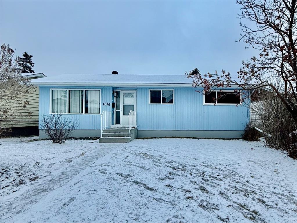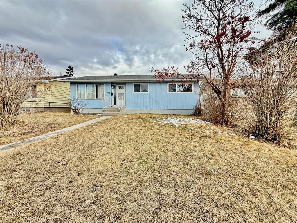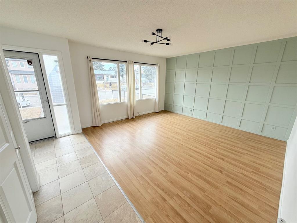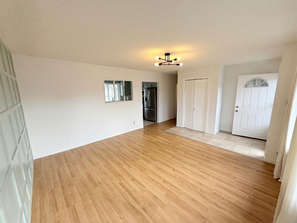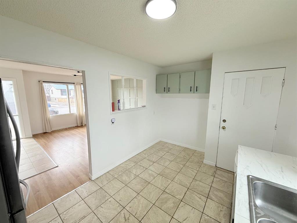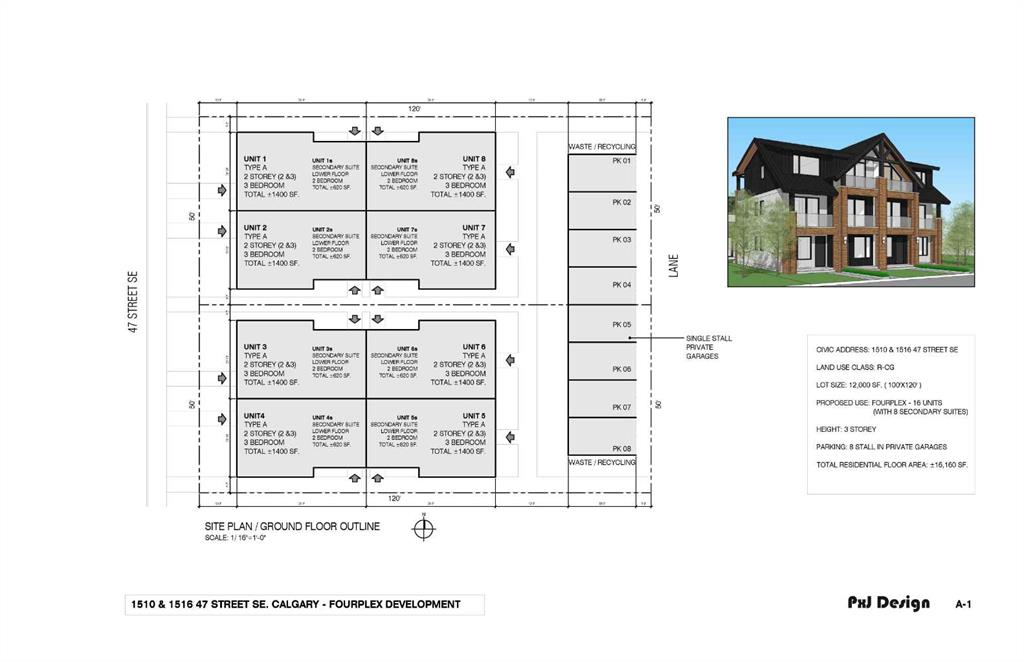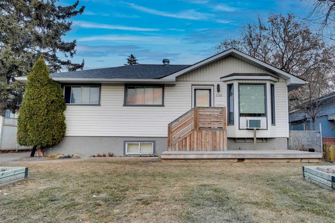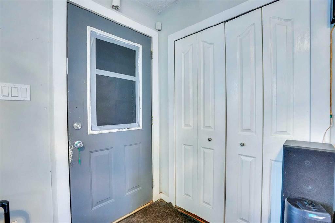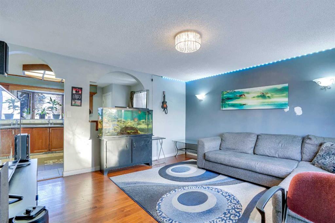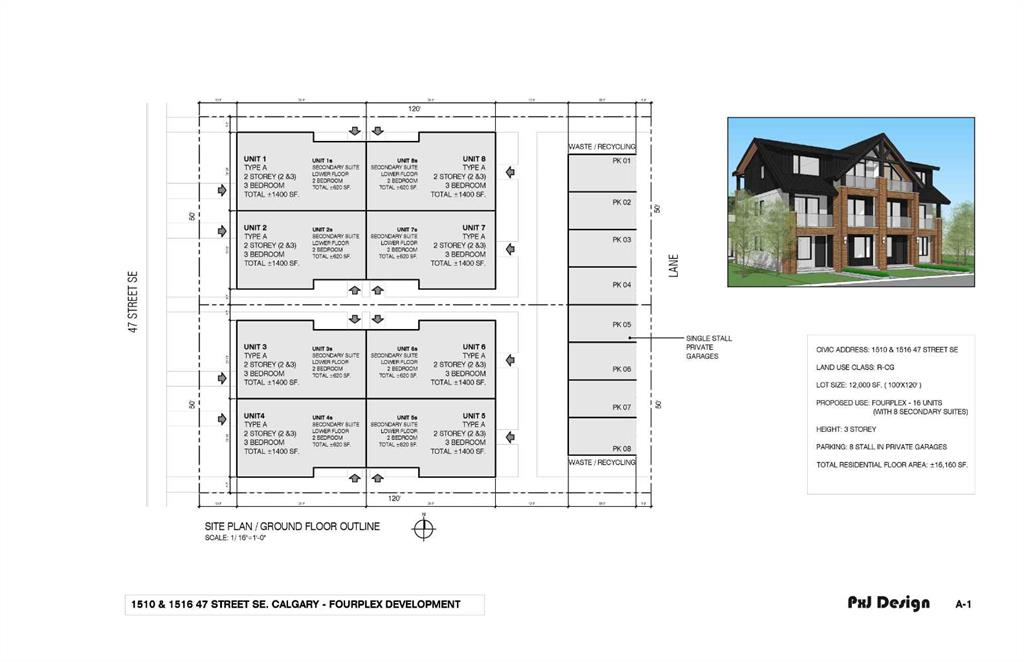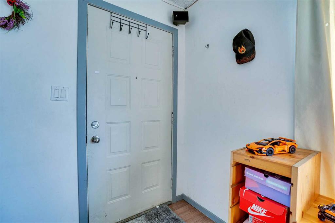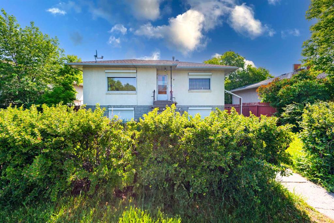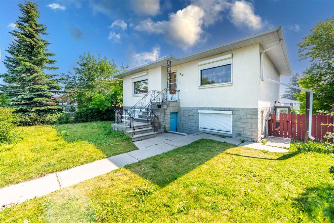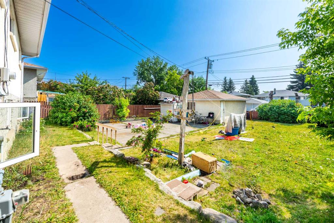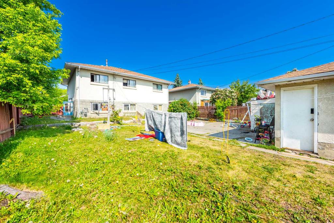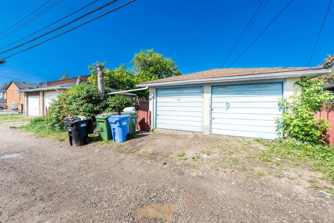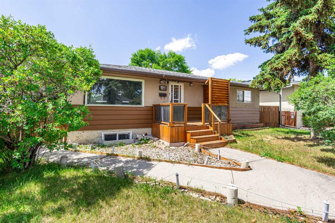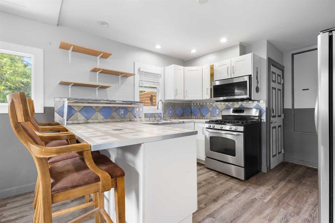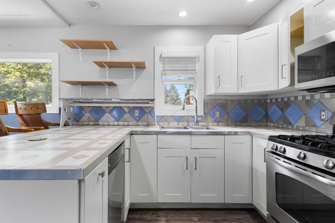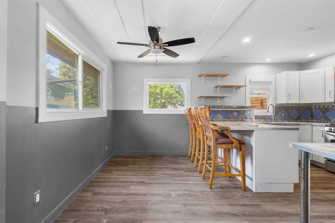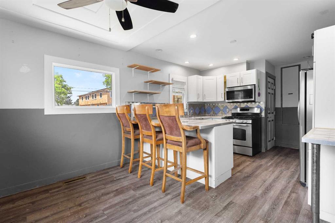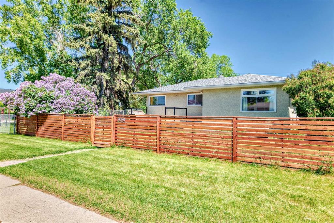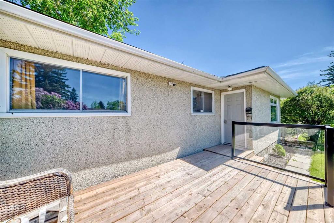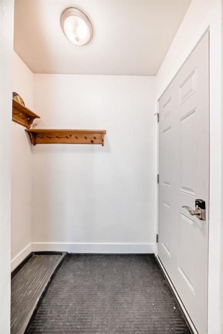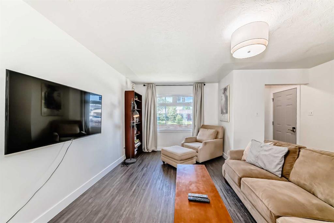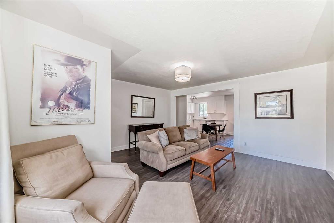1532 42 Street SE
Calgary T2A 1L8
MLS® Number: A2232743
$ 585,000
4
BEDROOMS
2 + 0
BATHROOMS
1,036
SQUARE FEET
1962
YEAR BUILT
This extensively renovated bungalow is turn-key ready and sure to impress! Every detail has been attended to, from the new lighting to the refinished hardwood floors and newer appliances. Inside, you'll find an open-concept living room and kitchen, perfect for modern living. The main floor features a spacious primary bedroom, two additional good-sized bedrooms, and a three-piece bathroom. The fully developed basement offers an illegal suite with its own entrance, including one bedroom, a family room, den, and a four-piece bathroom. This presents a fantastic investment opportunity or an ideal setup for an extended family. Step outside to a spacious backyard with a good-sized heated two-car garage and an additional two car parking pad. The roof is newer and new gutters with leaf guard have been recently installed. Located in a fantastic central location, you'll enjoy proximity to schools, shopping, transit, parks, and playgrounds. Plus, it's just minutes from downtown and various recreation facilities. This home truly is a rare find and won't be on the market for long!
| COMMUNITY | Forest Lawn |
| PROPERTY TYPE | Detached |
| BUILDING TYPE | House |
| STYLE | Bungalow |
| YEAR BUILT | 1962 |
| SQUARE FOOTAGE | 1,036 |
| BEDROOMS | 4 |
| BATHROOMS | 2.00 |
| BASEMENT | Full, Suite |
| AMENITIES | |
| APPLIANCES | Dishwasher, Electric Stove, Range Hood, Refrigerator, Stove(s) |
| COOLING | None |
| FIREPLACE | N/A |
| FLOORING | Hardwood, Tile |
| HEATING | Forced Air |
| LAUNDRY | In Basement |
| LOT FEATURES | Back Lane, Back Yard, Flag Lot, Front Yard, Lawn |
| PARKING | Double Garage Detached, Parking Pad |
| RESTRICTIONS | None Known |
| ROOF | Asphalt |
| TITLE | Fee Simple |
| BROKER | Zolo Realty |
| ROOMS | DIMENSIONS (m) | LEVEL |
|---|---|---|
| Laundry | 9`2" x 17`4" | Lower |
| Den | 12`5" x 9`11" | Lower |
| Bedroom | 10`8" x 18`1" | Lower |
| Walk-In Closet | 2`8" x 8`2" | Lower |
| Kitchen | 9`1" x 8`7" | Lower |
| Family Room | 9`5" x 12`9" | Lower |
| Dining Room | 11`7" x 9`0" | Lower |
| 4pc Bathroom | 6`7" x 7`5" | Lower |
| Entrance | 3`7" x 5`1" | Main |
| Living/Dining Room Combination | 18`4" x 18`8" | Main |
| Kitchen With Eating Area | 8`7" x 17`3" | Main |
| Bedroom - Primary | 10`2" x 9`6" | Main |
| Bedroom | 10`2" x 8`3" | Main |
| Bedroom | 9`3" x 9`2" | Main |
| 3pc Bathroom | 9`3" x 5`0" | Main |
| Mud Room | 6`9" x 3`5" | Main |

