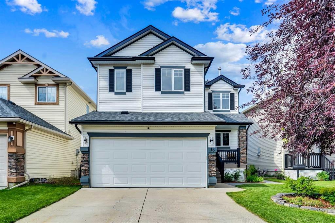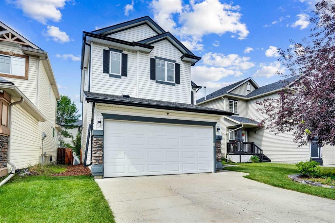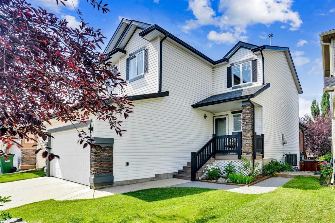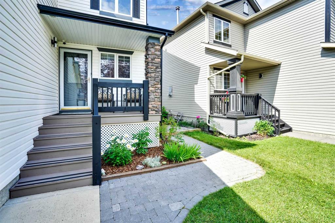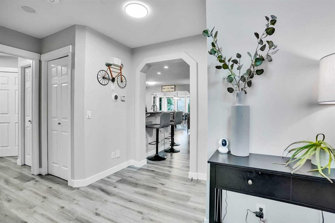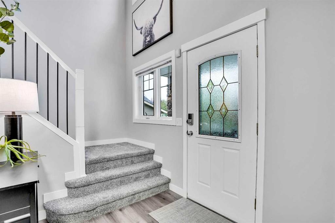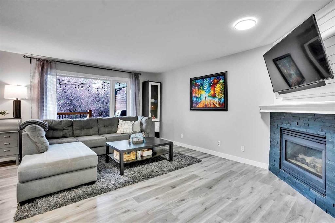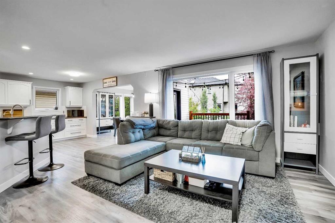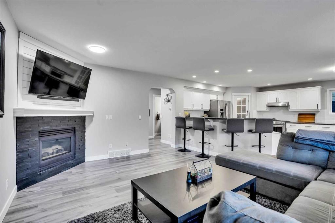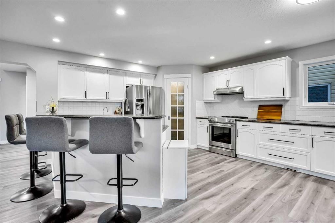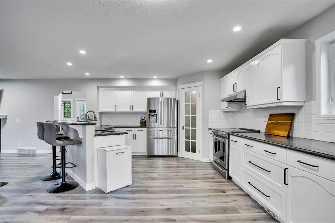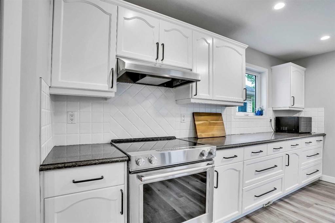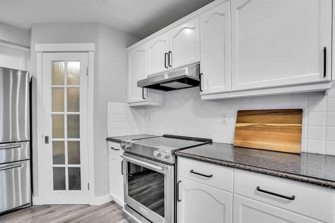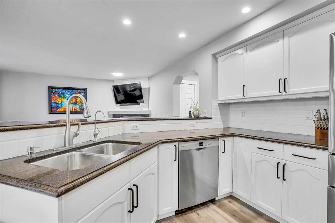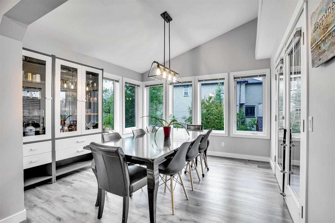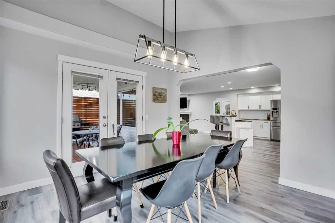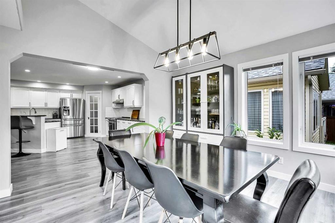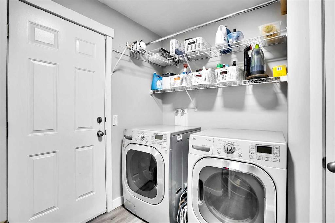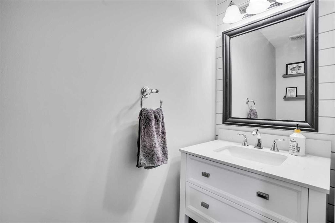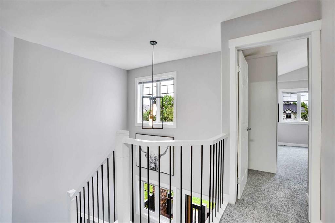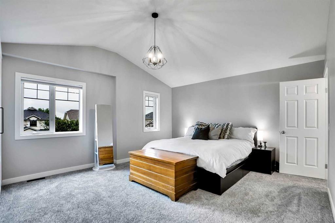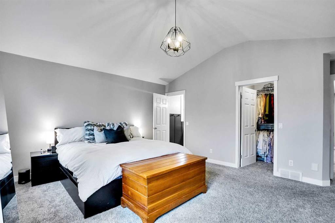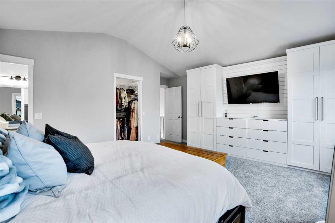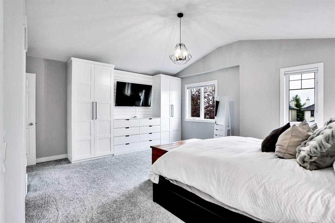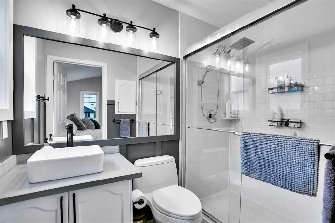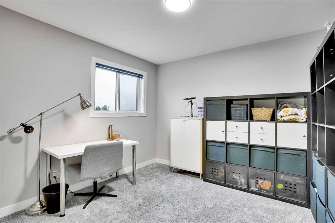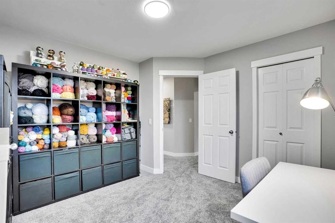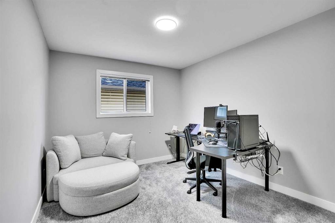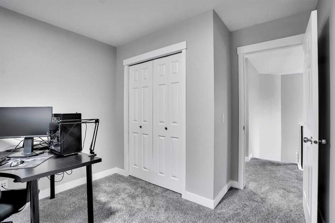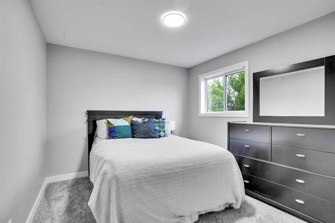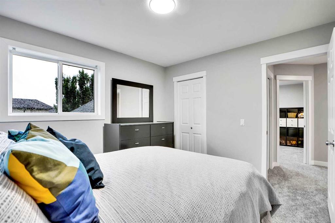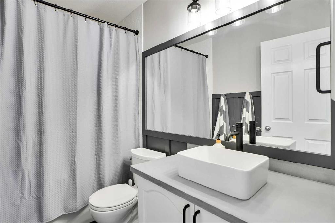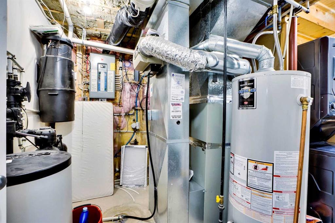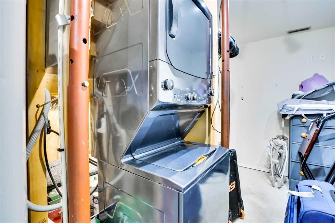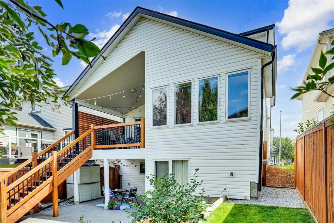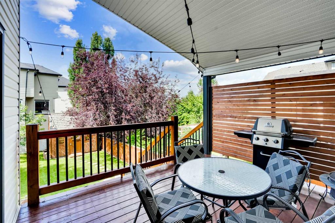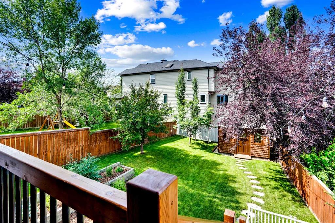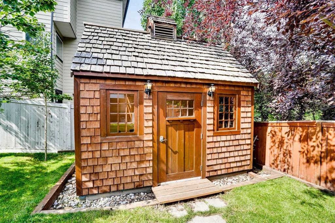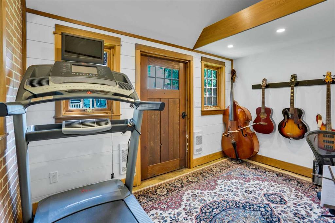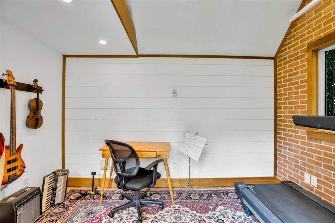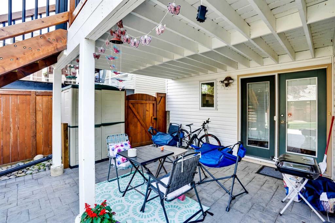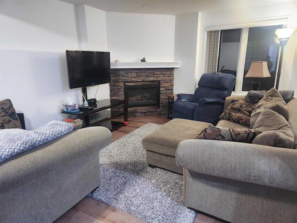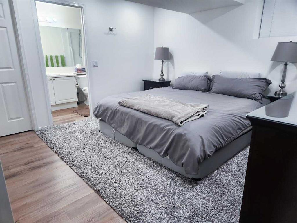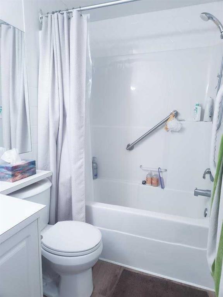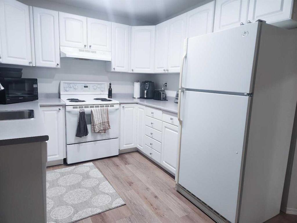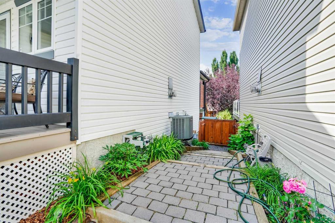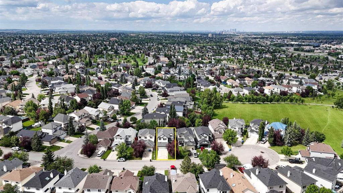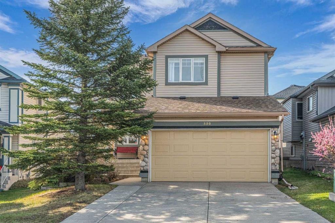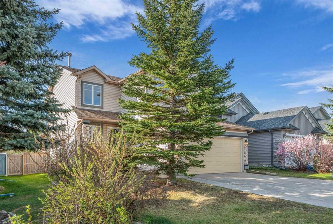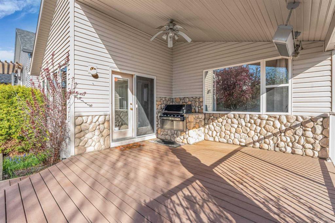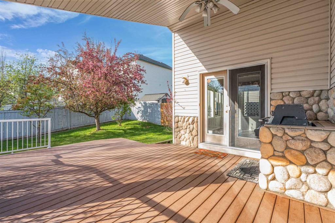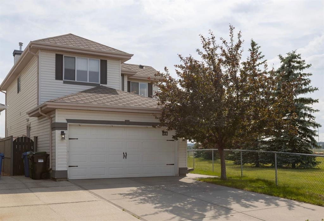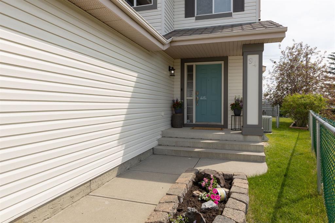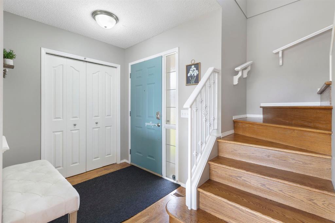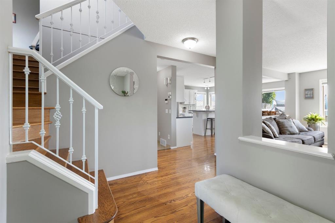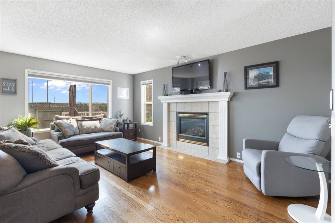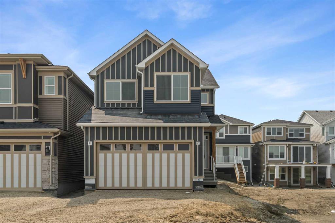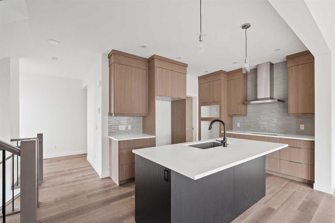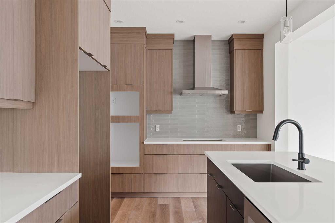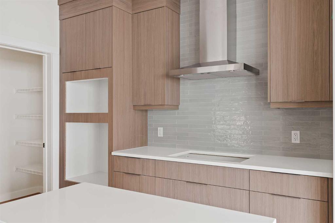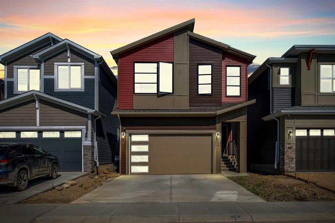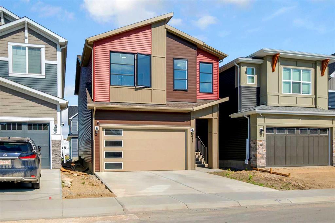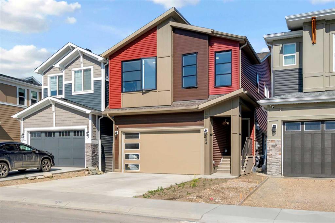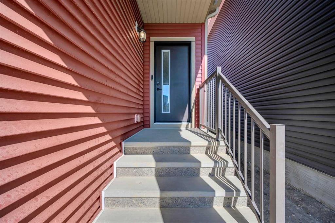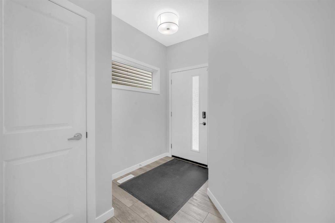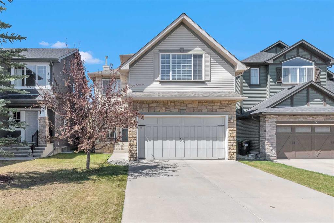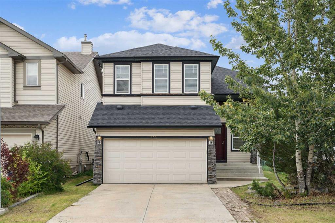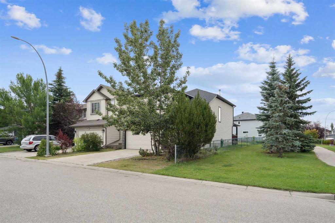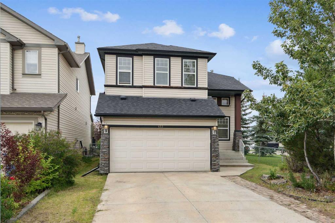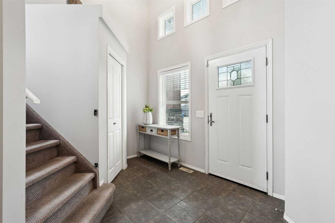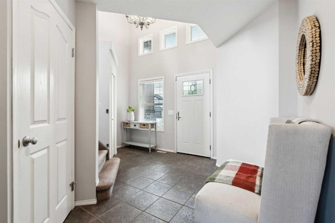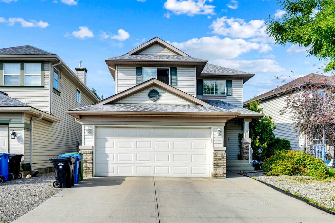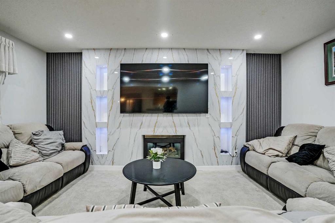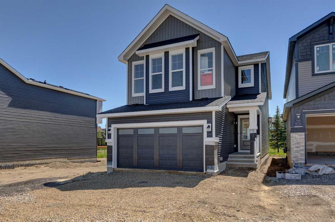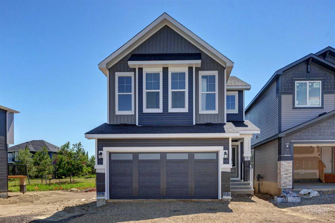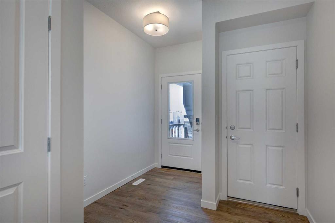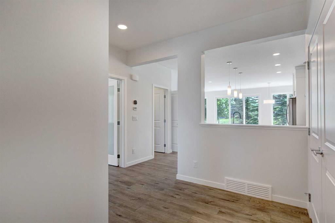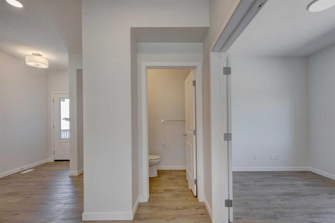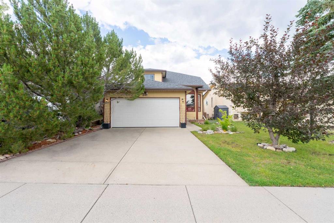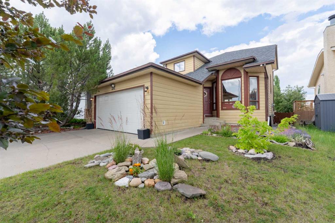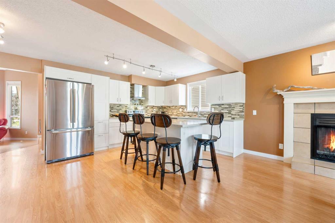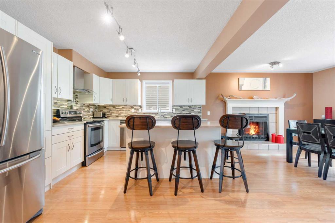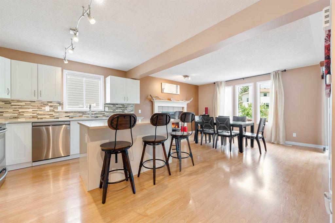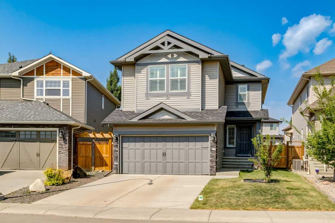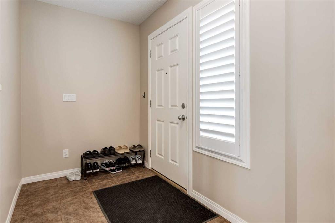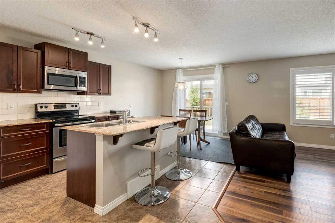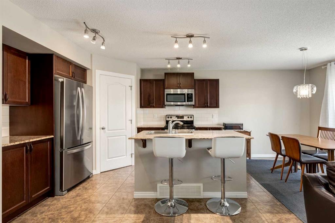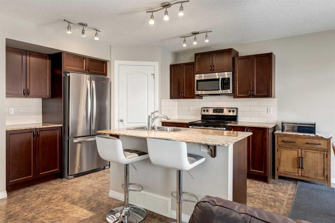16 Somerglen Cove SW
Calgary T2Y 3S3
MLS® Number: A2226504
$ 759,900
5
BEDROOMS
3 + 1
BATHROOMS
1,948
SQUARE FEET
1999
YEAR BUILT
Welcome to 16 Somerglen Cove! Located in the well-established, family-friendly southwest community of Somerset, this beautifully updated two-storey detached home offers nearly 3,000 square feet of developed living space. With five bedrooms, three and a half bathrooms, and an illegal basement suite, this property provides comfort, style, and flexibility for growing families or multi-generational living. The backyard features a unique bonus – a multi-functional shed with ethernet access and power supply, perfect for use as a home office, craft studio, or playroom for the little ones. Upon stepping into this truly one-of-a-kind house, you are immediately greeted by an open-concept main floor that perfectly balances comfort with functionality. A formal living and dining area offers plenty of space for hosting your next dinner party or family function. The adjacent kitchen boasts ample counter space and a walk-through pantry that leads to the main floor laundry, two-piece bathroom, and heated two-car garage that comes equipped with a 240V outlet (ready for an EV charger). Upstairs, you’ll find the incredibly spacious primary bedroom, accompanied by a three-piece ensuite, a custom-built affixed wardrobe and walk-in closet, exhibiting plenty of storage opportunities. The upper level also showcases three additional bedrooms, as well as an additional four-piece bathroom. Venturing downstairs, you will find a fully finished, walk-out basement with its own separate entrance to the illegal suite, complete with a separate kitchen and laundry, additional bedroom, four-piece ensuite, and an additional fireplace. The extremely spacious, fully fenced-in backyard is also home to a designated dog run, and multi-purpose shed – the possibilities with this extremely rare space are endless. Additional note-worthy features of this tastefully renovated home include central air conditioning, central vacuum, new furnace (installed 2022), water softener, Kinetico water filtration system, as well as six exterior security cameras for added peace of mind. Just steps from nearby shopping, schools/playgrounds, YMCA and the Somerset-Bridlewood LRT station, this home provides both peace and a high level of convenience. Tucked away in a quiet corner of Somerset, this extremely well-kept, stunning property differentiates itself amongst the rest through its versatility and immense pride of ownership. Don’t miss your chance to own this home that checks all the boxes; book through ShowingTime to arrange your showing today!
| COMMUNITY | Somerset |
| PROPERTY TYPE | Detached |
| BUILDING TYPE | House |
| STYLE | 2 Storey |
| YEAR BUILT | 1999 |
| SQUARE FOOTAGE | 1,948 |
| BEDROOMS | 5 |
| BATHROOMS | 4.00 |
| BASEMENT | Finished, Full, Walk-Out To Grade |
| AMENITIES | |
| APPLIANCES | Central Air Conditioner, Dishwasher, Dryer, Electric Stove, Garage Control(s), Oven, Range Hood, Washer, Water Purifier, Water Softener, Window Coverings |
| COOLING | Central Air |
| FIREPLACE | Basement, Gas, Living Room |
| FLOORING | Carpet, Vinyl Plank |
| HEATING | Fireplace(s), Forced Air, Natural Gas |
| LAUNDRY | In Basement, Main Level |
| LOT FEATURES | Back Yard, Cul-De-Sac, Dog Run Fenced In, Front Yard, Low Maintenance Landscape, Street Lighting |
| PARKING | Double Garage Attached, Driveway, Garage Door Opener, Heated Garage |
| RESTRICTIONS | None Known |
| ROOF | Asphalt Shingle |
| TITLE | Fee Simple |
| BROKER | MaxWell Canyon Creek |
| ROOMS | DIMENSIONS (m) | LEVEL |
|---|---|---|
| 4pc Ensuite bath | 8`6" x 5`0" | Basement |
| Bedroom | 12`2" x 12`0" | Basement |
| Kitchen | 8`9" x 8`10" | Basement |
| Laundry | 2`8" x 3`1" | Basement |
| Game Room | 16`11" x 23`4" | Basement |
| Storage | 2`11" x 3`5" | Basement |
| 2pc Bathroom | 8`0" x 2`8" | Main |
| Dining Room | 12`4" x 11`6" | Main |
| Foyer | 9`11" x 10`2" | Main |
| Kitchen | 13`5" x 17`10" | Main |
| Laundry | 9`4" x 7`11" | Main |
| Living Room | 13`8" x 16`5" | Main |
| Pantry | 4`3" x 7`2" | Main |
| 4pc Bathroom | 8`5" x 5`3" | Upper |
| 3pc Ensuite bath | 8`0" x 4`11" | Upper |
| Bedroom | 11`0" x 10`11" | Upper |
| Bedroom | 10`11" x 10`3" | Upper |
| Bedroom | 13`7" x 9`10" | Upper |
| Walk-In Closet | 5`3" x 4`11" | Upper |
| Bedroom - Primary | 16`11" x 16`5" | Upper |

