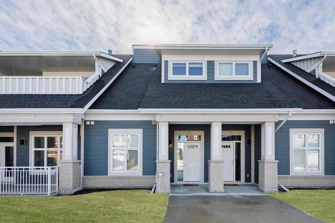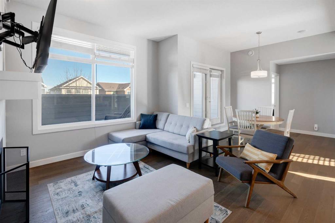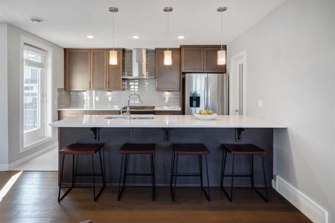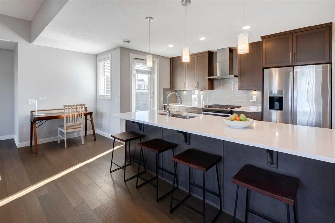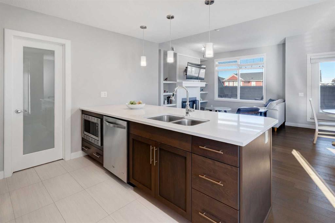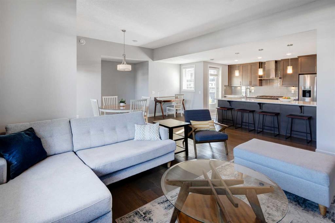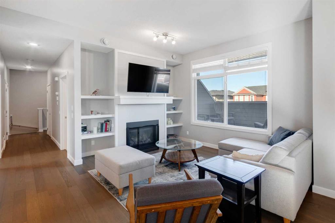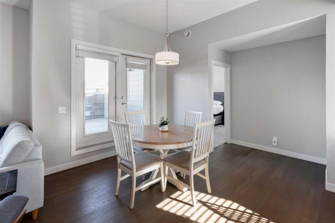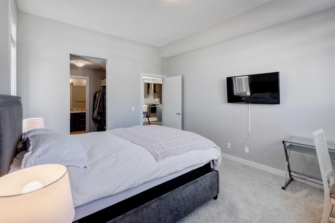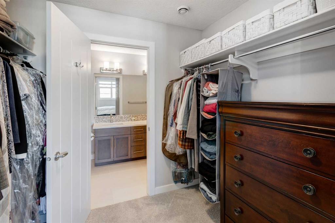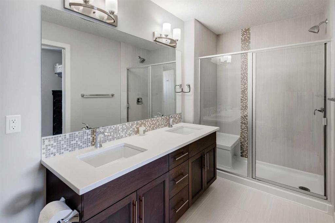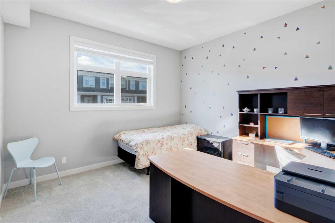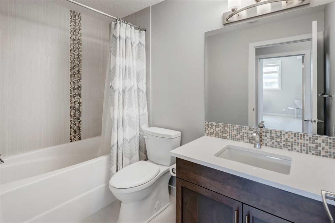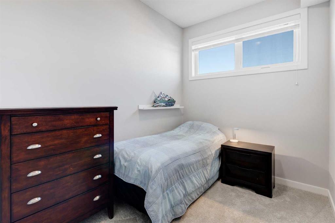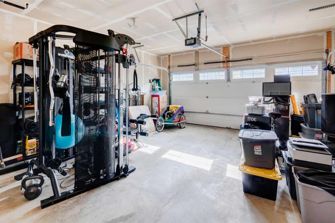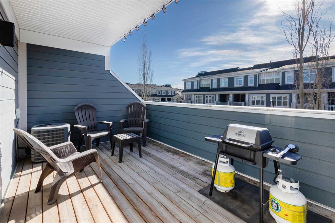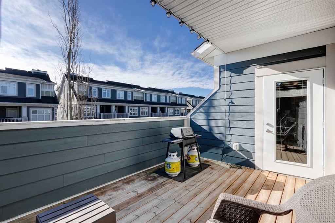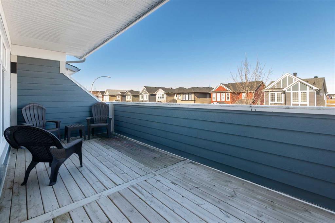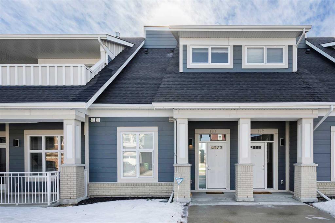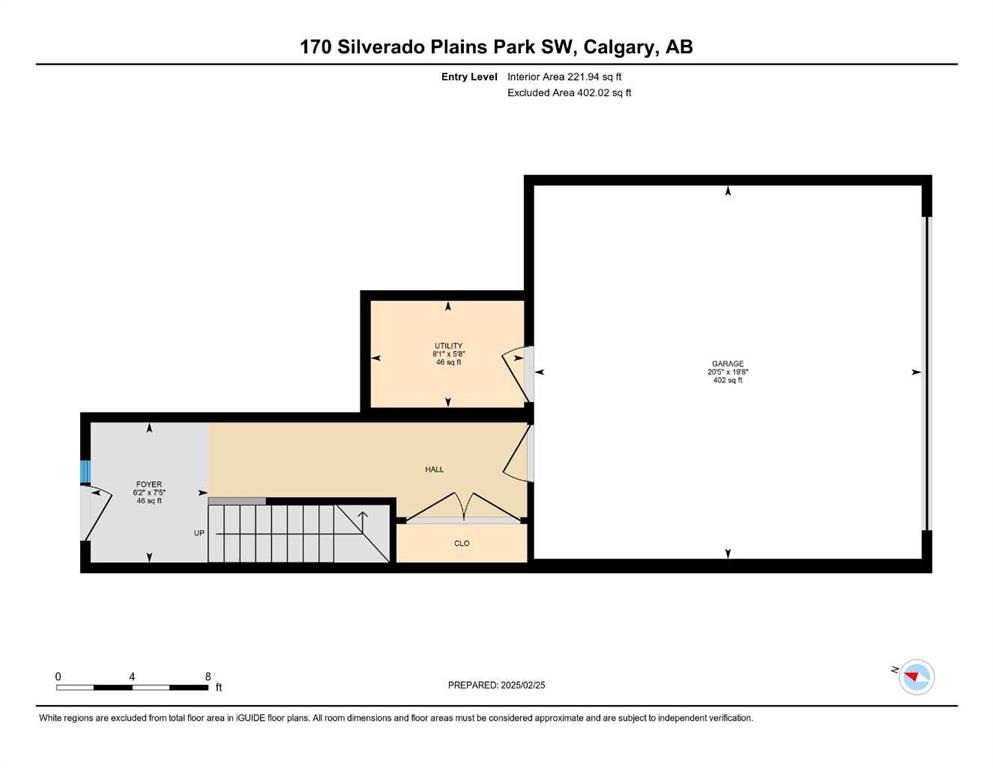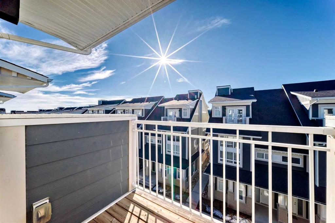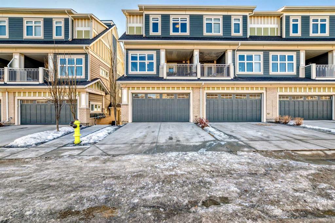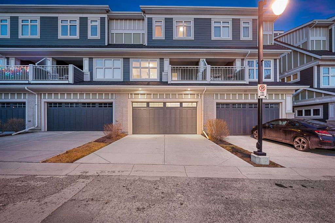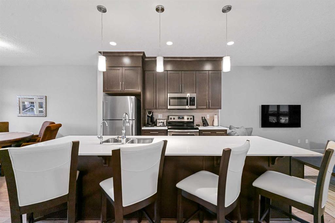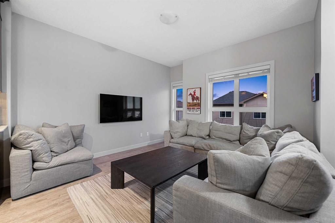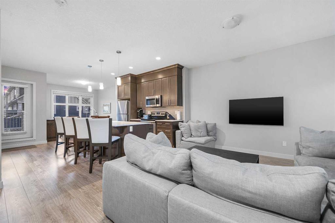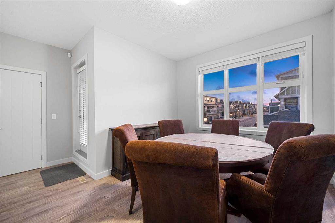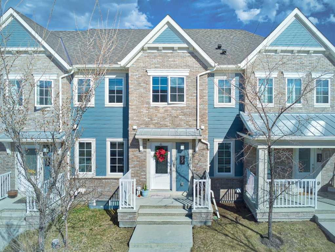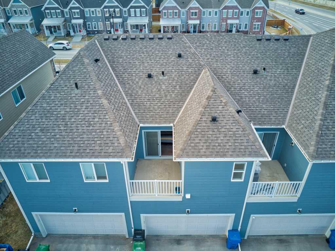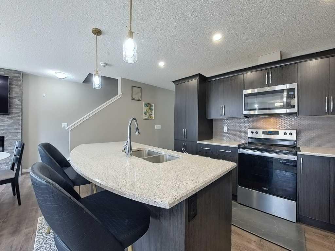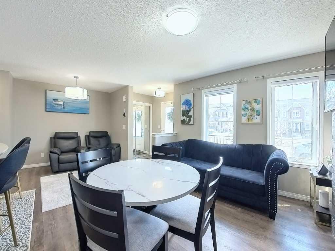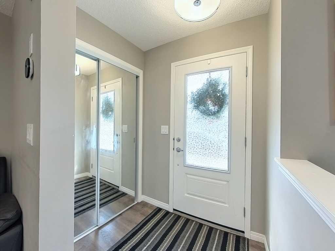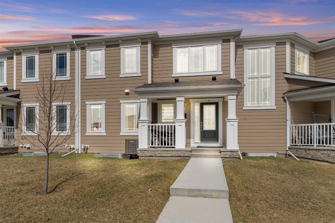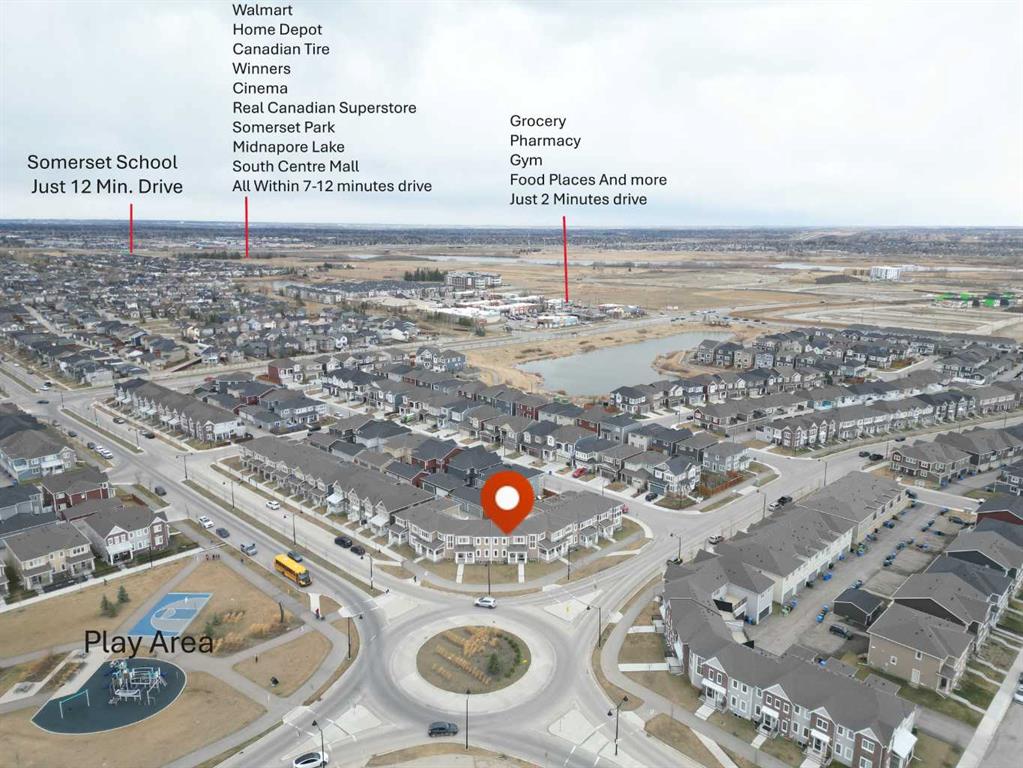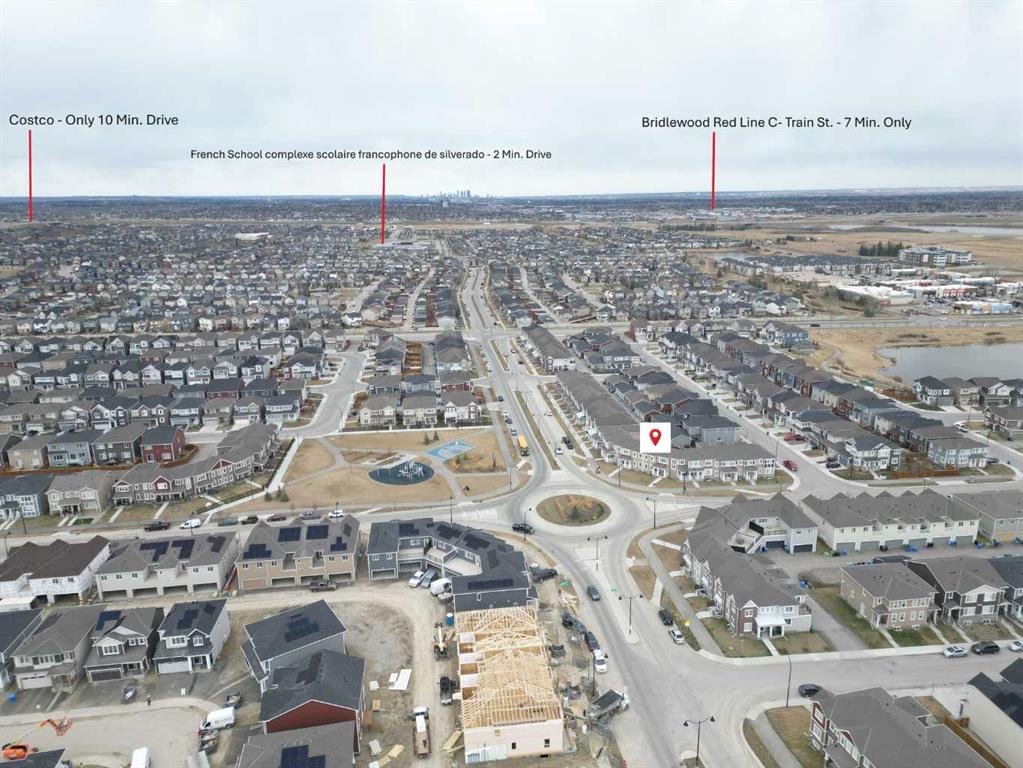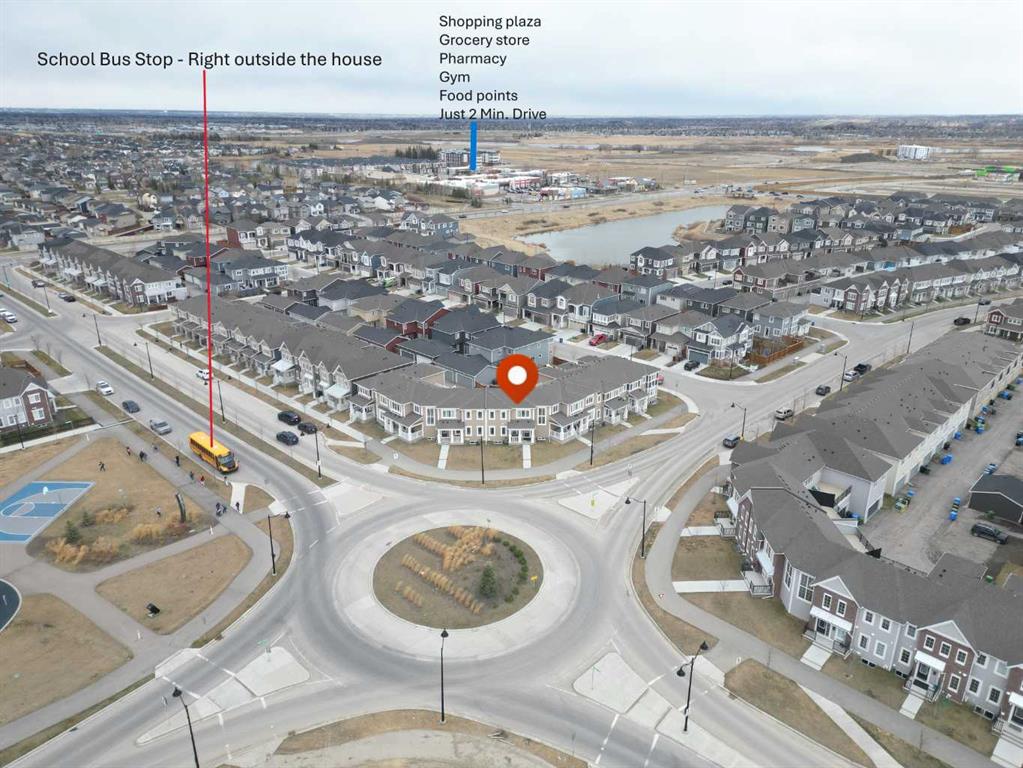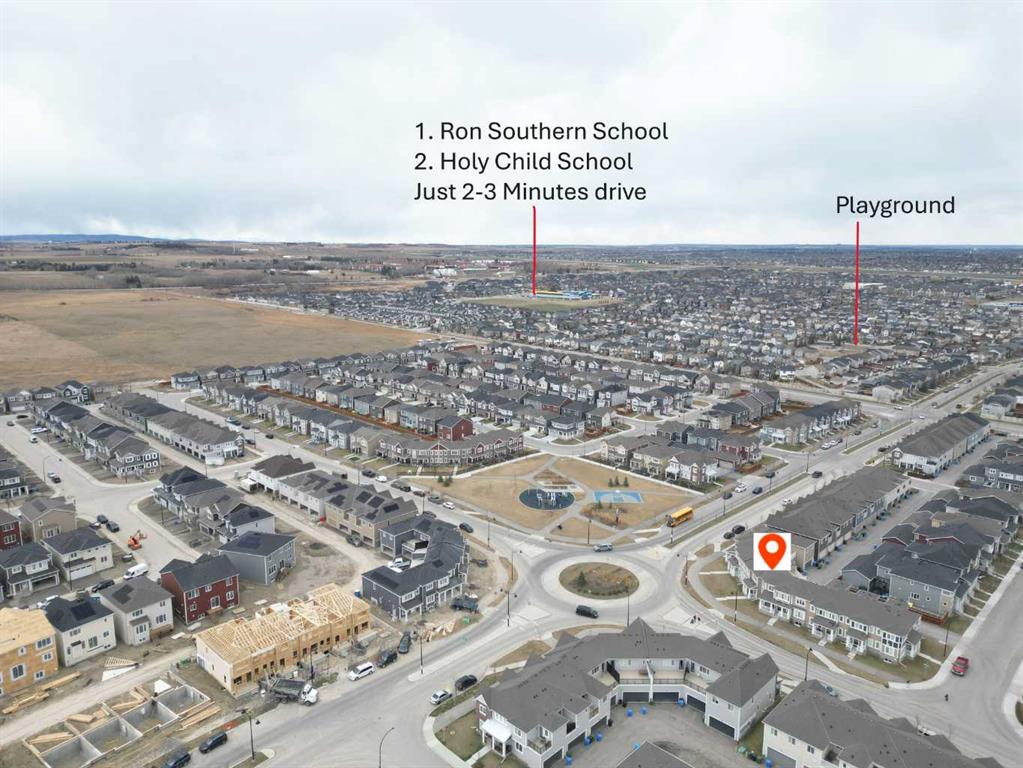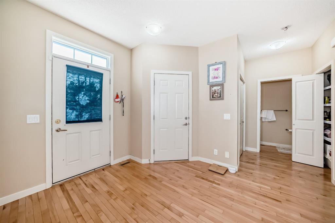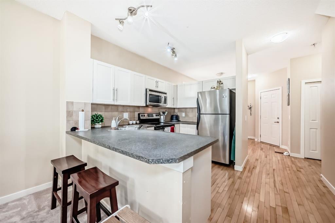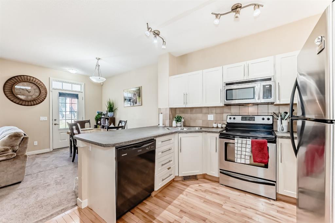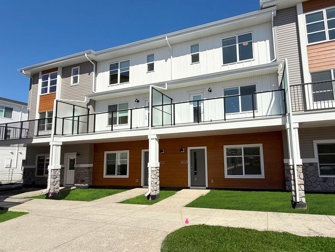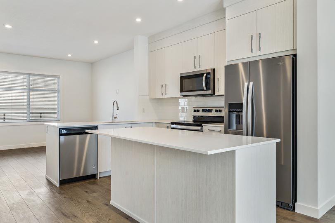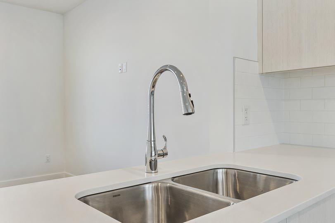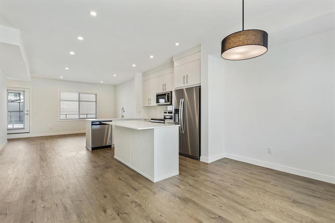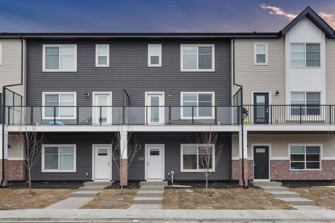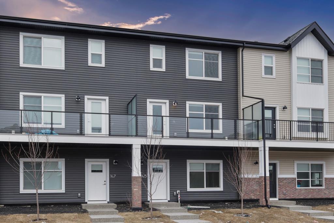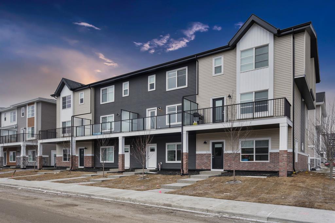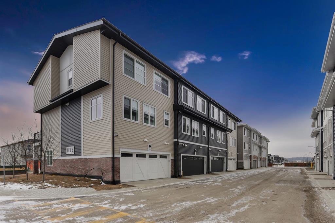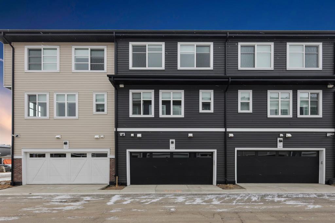170 Silverado Plains Park SW
Calgary T2X 1Y8
MLS® Number: A2194364
$ 548,000
3
BEDROOMS
2 + 0
BATHROOMS
1,641
SQUARE FEET
2015
YEAR BUILT
Open House Sunday 2-4pm. HOME SWEET HOME! Welcome to this sensational bungalow style, stacked Townhouse offering modern, maintenance free living in the popular SW community of Silverado! This contemporary Townhouse offers 3 bedrooms, 2 bathrooms, 1,640 exquisitely maintained SQFT throughout, central air conditioning, a double attached garage and a PET FRIENDLY complex (with board approval). Heading inside you will instantly notice the stunning pride of ownership throughout the open concept floor plan with 9 ft ceilings, upgraded engineered laminate flooring and sophisticated finishing's. The bright foyer leads you up the stairs where you will find the sun-drenched living room with oversized windows and a beautiful focal point fireplace with built-in shelving, a formal dining area and the gourmet chef’s kitchen with quartz countertops, crafted wood cabinetry with under cabinet lighting, spacious quartz island with a convenient breakfast bar, upgraded stainless steel appliances with a gas range and a walk-in pantry. Completing the floor is a laundry room, storage space, two generous sized bedrooms, a wonderful 4 piece bathroom and the magnificent primary retreat with a large walk-in closet and spa-like 4 piece ensuite bathroom with an oversized shower with a built-in bench, double vanity sinks and heated flooring. Just off the kitchen you will find the oversized deck/terrace space with tons of room for BBQ’ing, entertaining guests and enjoying the tranquil views. Outside, there is a double attached garage with 2 additional driveway parking spots and ample street parking. Close to all major amenities including being steps from an 80 acre nature reserve, shopping, public transportation, schools, parks and major roadways. MUST VIEW! Book your private viewing of this gem today!
| COMMUNITY | Silverado |
| PROPERTY TYPE | Row/Townhouse |
| BUILDING TYPE | Five Plus |
| STYLE | Bungalow |
| YEAR BUILT | 2015 |
| SQUARE FOOTAGE | 1,641 |
| BEDROOMS | 3 |
| BATHROOMS | 2.00 |
| BASEMENT | None |
| AMENITIES | |
| APPLIANCES | Central Air Conditioner, Dishwasher, Dryer, Gas Stove, Microwave, Range Hood, Refrigerator, Washer, Window Coverings |
| COOLING | Central Air |
| FIREPLACE | Gas, Gas Log, Living Room, Mantle, See Remarks, Tile |
| FLOORING | Carpet, Ceramic Tile, Laminate |
| HEATING | In Floor, Forced Air, Natural Gas |
| LAUNDRY | In Unit, Main Level |
| LOT FEATURES | City Lot, Few Trees, Front Yard, Landscaped, Level, Low Maintenance Landscape, Views |
| PARKING | Additional Parking, Alley Access, Double Garage Attached, Driveway, Front Drive, Garage Door Opener, Garage Faces Rear, Insulated, Multiple Driveways, Off Street, On Street, Parking Pad, Rear Drive, See Remarks, Stall, Workshop in Garage |
| RESTRICTIONS | Easement Registered On Title, Pet Restrictions or Board approval Required, Pets Allowed, Restrictive Covenant, Utility Right Of Way |
| ROOF | Asphalt Shingle |
| TITLE | Fee Simple |
| BROKER | Century 21 Bamber Realty LTD. |
| ROOMS | DIMENSIONS (m) | LEVEL |
|---|---|---|
| Foyer | 24`4" x 20`3" | Main |
| Storage | 26`6" x 18`7" | Main |
| 4pc Bathroom | 27`11" x 16`8" | Upper |
| 4pc Ensuite bath | 39`1" x 17`9" | Upper |
| Bedroom | 32`10" x 24`7" | Upper |
| Bedroom | 51`1" x 39`4" | Upper |
| Bedroom - Primary | 48`8" x 39`4" | Upper |
| Walk-In Closet | 27`1" x 20`3" | Upper |
| Dining Room | 53`10" x 44`0" | Upper |
| Kitchen | 40`5" x 40`2" | Upper |
| Living Room | 46`6" x 41`3" | Upper |
| Storage | 25`2" x 10`1" | Upper |
| Furnace/Utility Room | 38`7" x 26`10" | Upper |
| Laundry | Upper | |
| Balcony | Upper | |
| Balcony | Upper |

