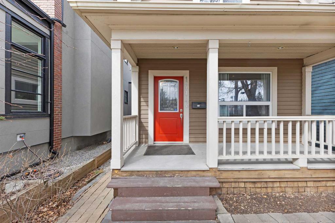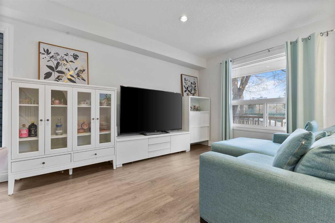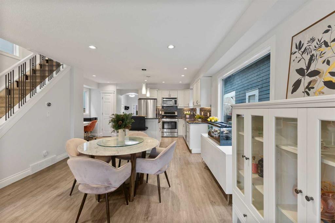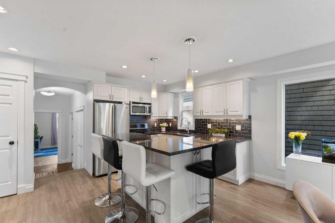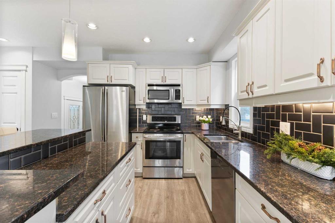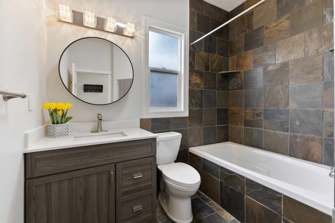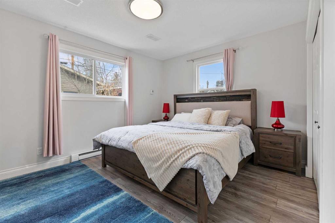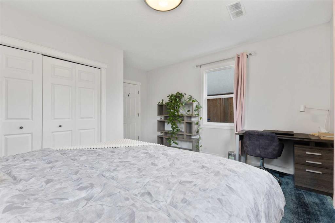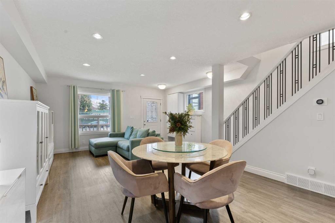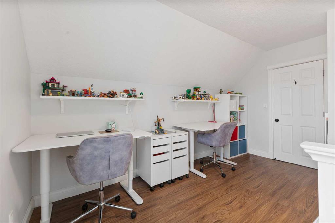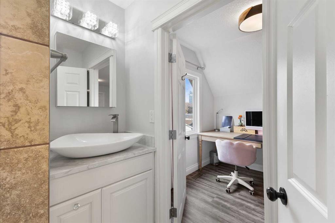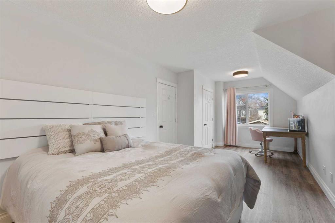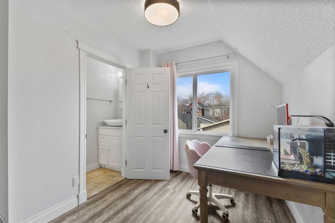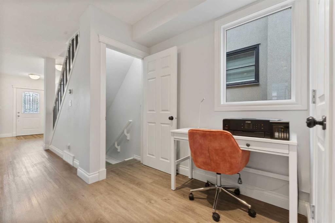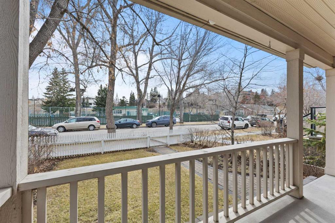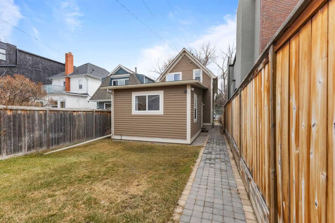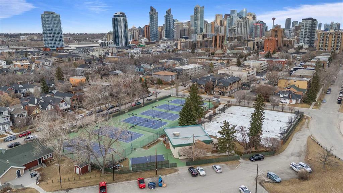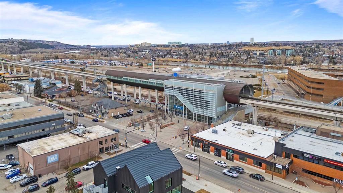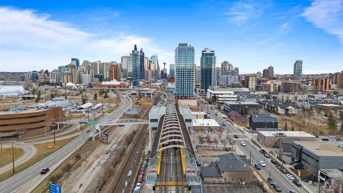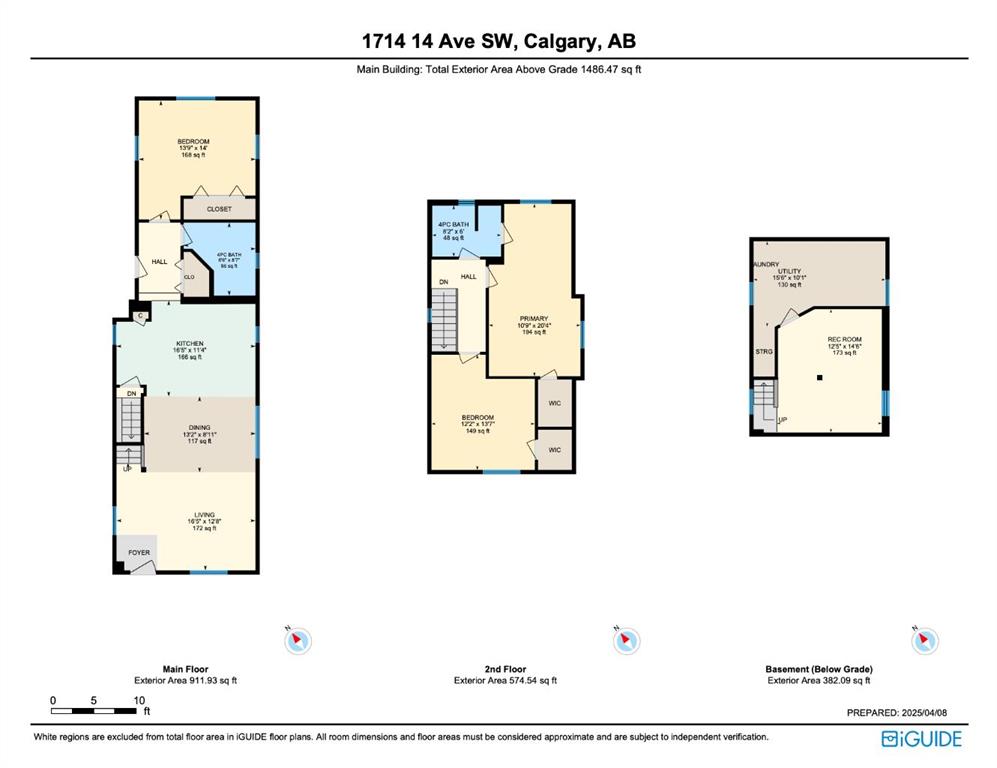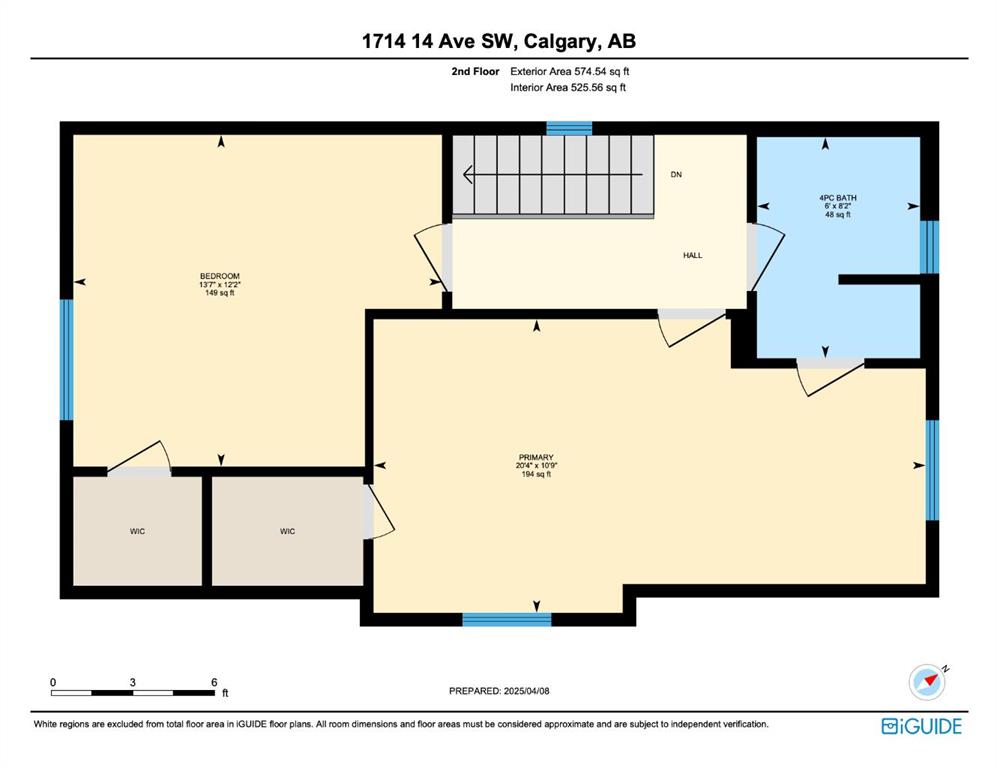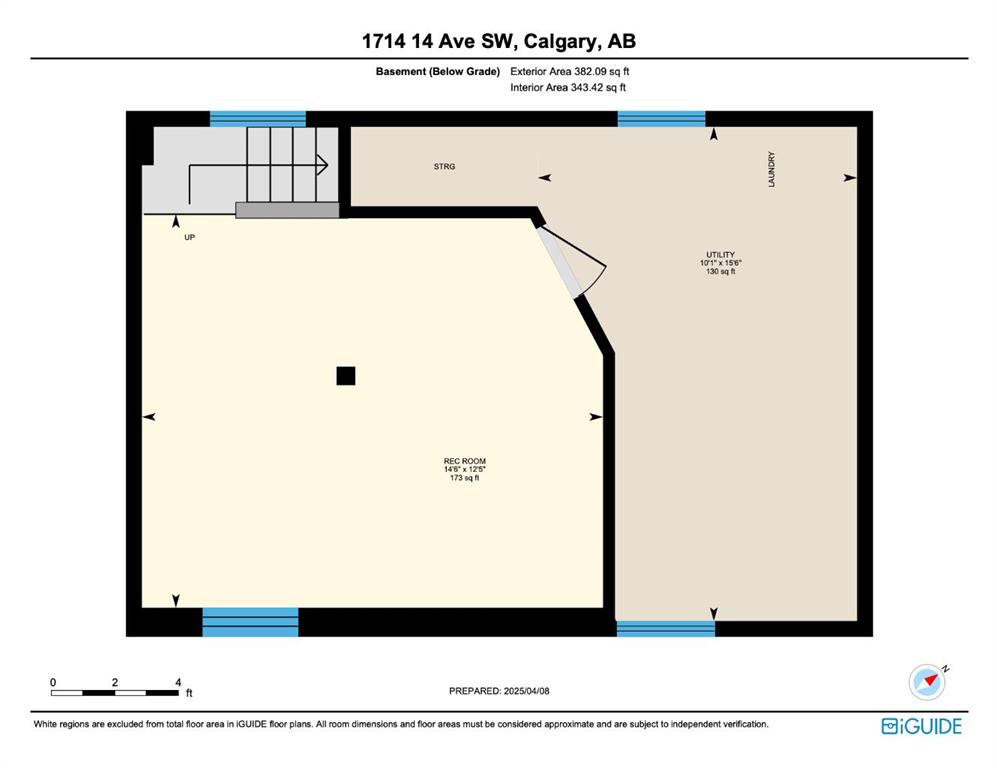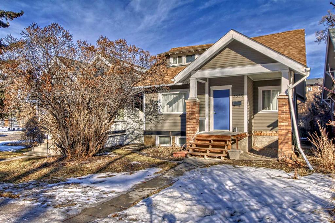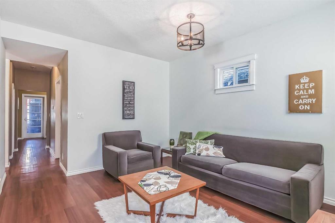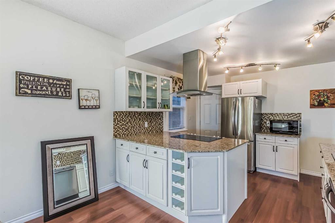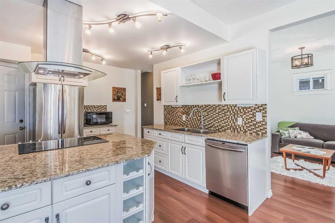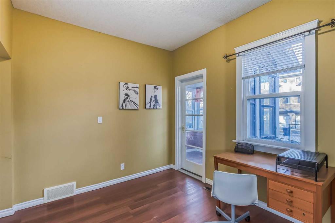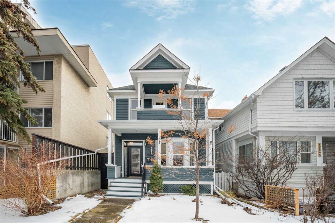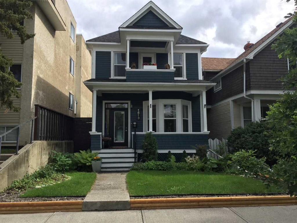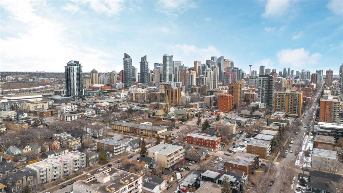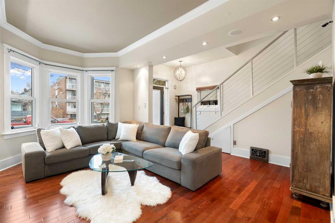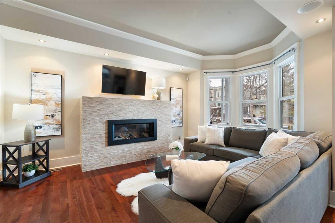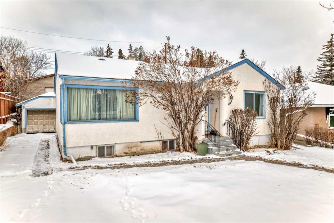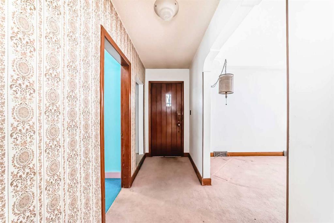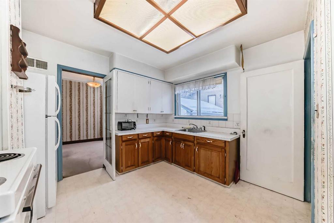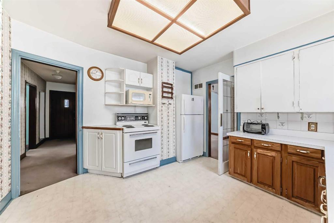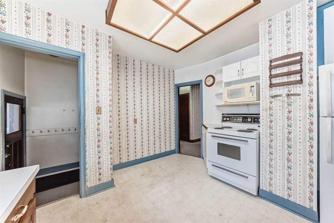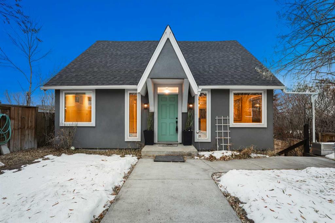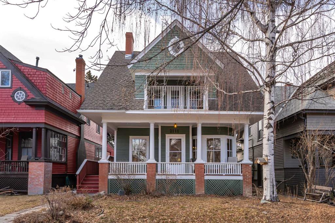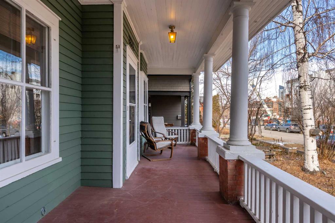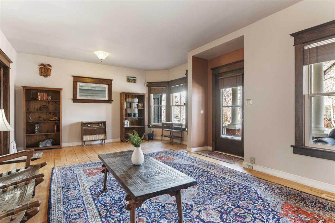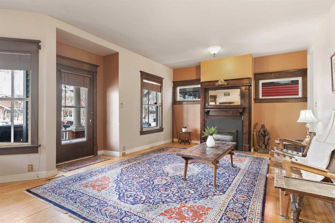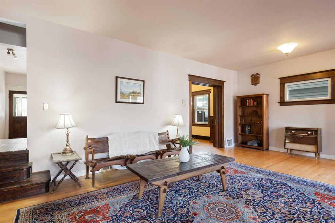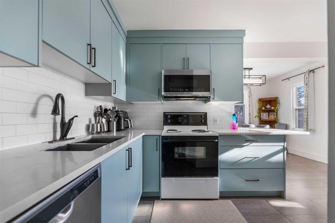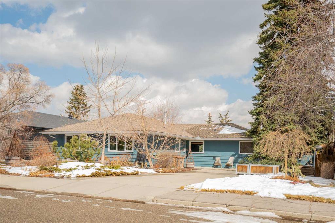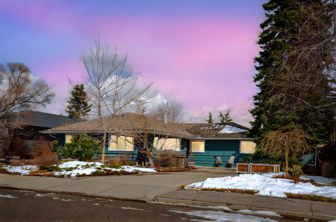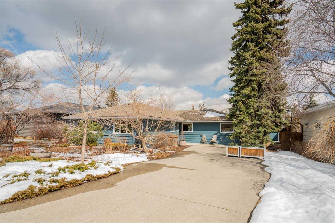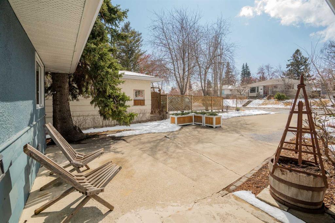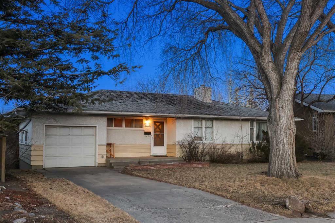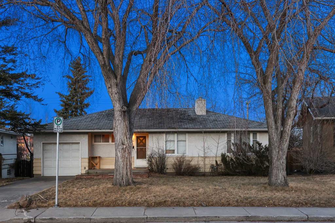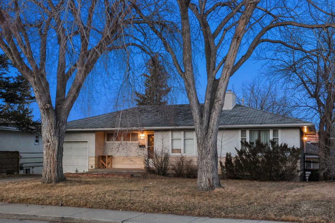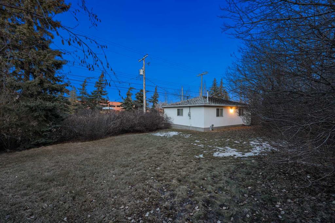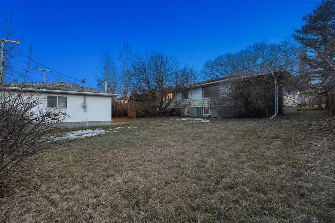1714 14 Avenue SW
Calgary T3C 0W7
MLS® Number: A2209696
$ 878,000
3
BEDROOMS
2 + 0
BATHROOMS
1,486
SQUARE FEET
1943
YEAR BUILT
BEST street in Sunalta! Front porch charm, white picket fence & a modern functional interior is what this home is offering, across from the Calgary Tennis Club & steps from the Royal Sunalta Park. Main floor features the open concept plan with the spacious living/dining room. Gourmet kitchen with white cabinets, central island, stainless steel appliances, granite counters, perfect for entertaining. A large bedroom & 4 pc bath on the main floor. Side door will take you to the fenced backyard & to the oversized double garage. Upper floor boasts the Master bedroom with walk-in closet & a 4 pc en suite bath and the 2nd bedroom. Lower level is the family room or can be used as an office or playroom. This house was completely taken back to the studs & renovated with updated plumbing, electrical, energy efficient windows, landscaping. Recent upgrades: furnace (2017), hot water tank (2019) shingles on extension roof (2019), shingles on main house roof (2020).
| COMMUNITY | Sunalta |
| PROPERTY TYPE | Detached |
| BUILDING TYPE | House |
| STYLE | 2 Storey |
| YEAR BUILT | 1943 |
| SQUARE FOOTAGE | 1,486 |
| BEDROOMS | 3 |
| BATHROOMS | 2.00 |
| BASEMENT | Finished, Full |
| AMENITIES | |
| APPLIANCES | Dishwasher, Dryer, Electric Cooktop, Garage Control(s), Garburator, Microwave Hood Fan, Refrigerator, Washer/Dryer, Window Coverings |
| COOLING | Central Air |
| FIREPLACE | N/A |
| FLOORING | Carpet, Hardwood, Laminate, Slate |
| HEATING | Forced Air |
| LAUNDRY | In Basement |
| LOT FEATURES | Rectangular Lot |
| PARKING | Double Garage Detached |
| RESTRICTIONS | Restrictive Covenant |
| ROOF | Asphalt Shingle |
| TITLE | Fee Simple |
| BROKER | Grand Realty |
| ROOMS | DIMENSIONS (m) | LEVEL |
|---|---|---|
| Game Room | 12`5" x 14`6" | Basement |
| 4pc Bathroom | 8`6" x 8`7" | Main |
| Bedroom | 13`9" x 14`0" | Main |
| Dining Room | 13`2" x 8`11" | Main |
| Kitchen | 16`5" x 11`4" | Main |
| Living Room | 16`5" x 12`8" | Main |
| 4pc Bathroom | 8`2" x 6`0" | Upper |
| Bedroom | 12`2" x 13`7" | Upper |
| Bedroom - Primary | 10`9" x 20`4" | Upper |




