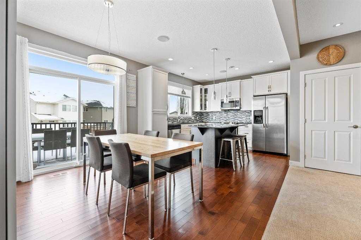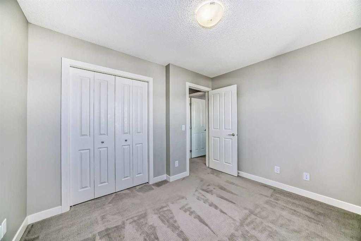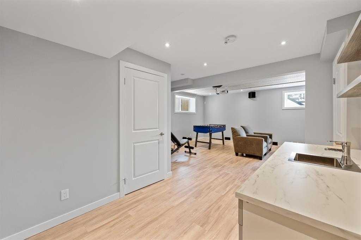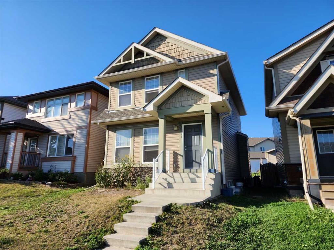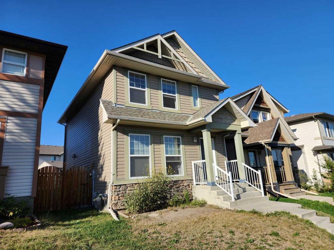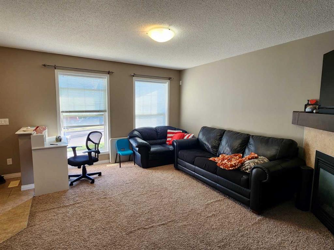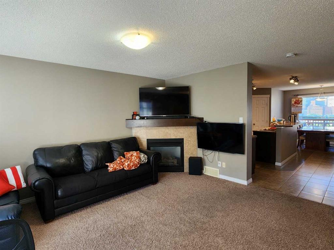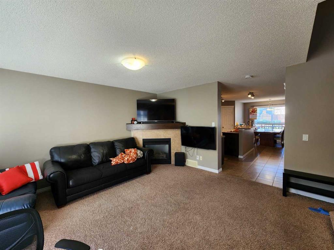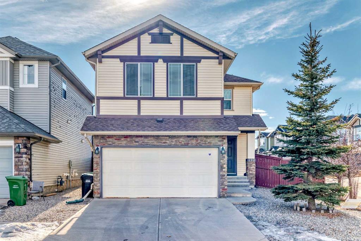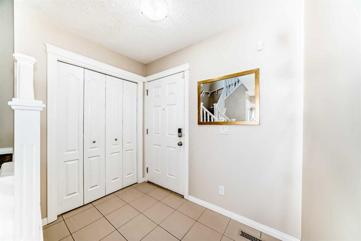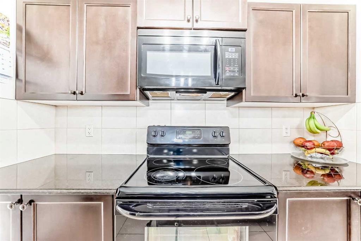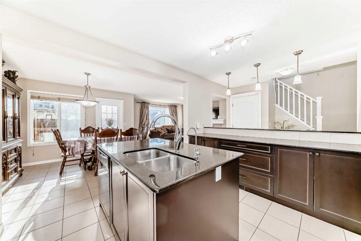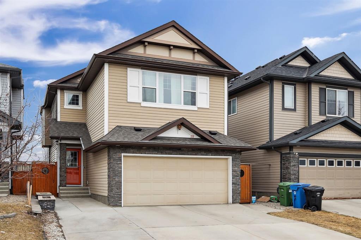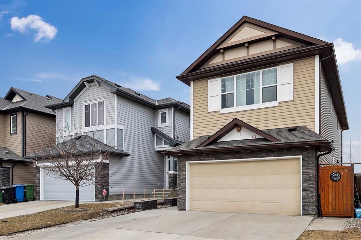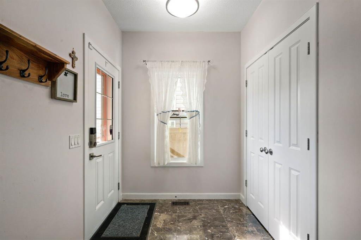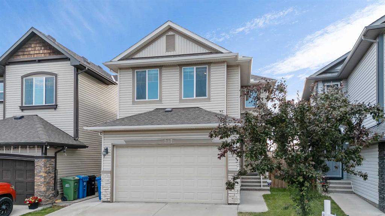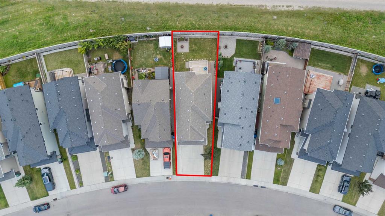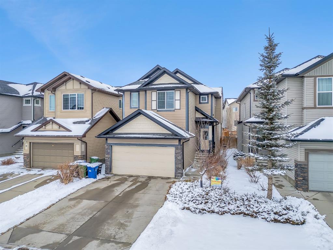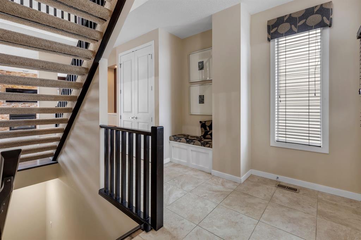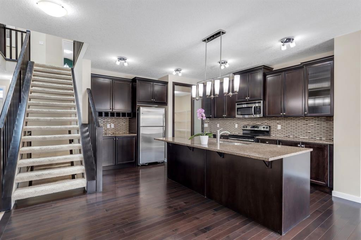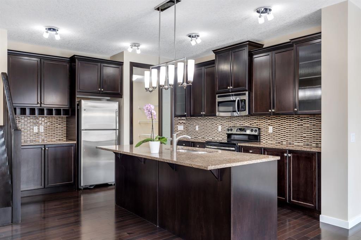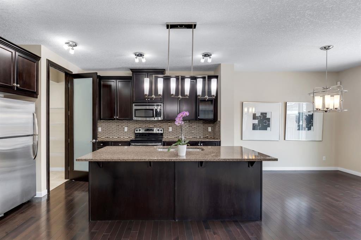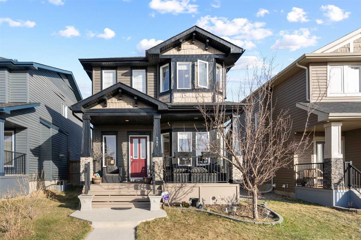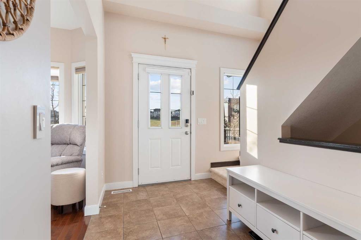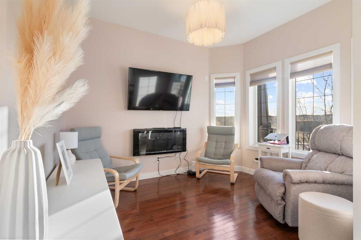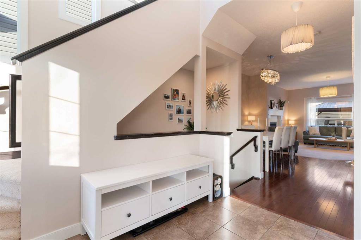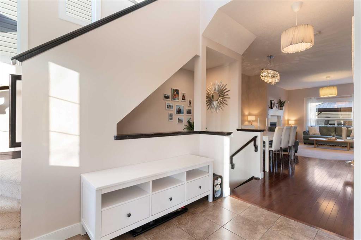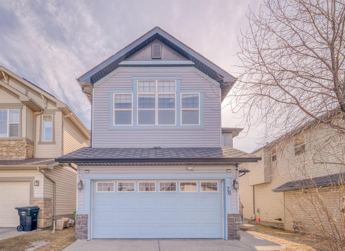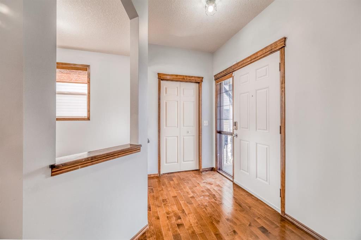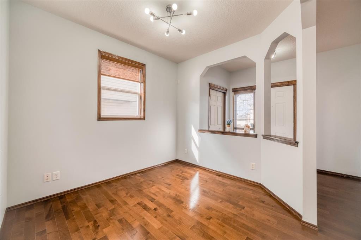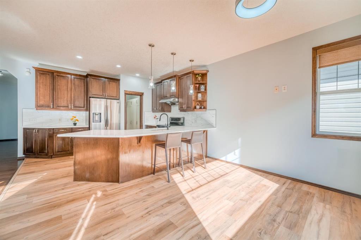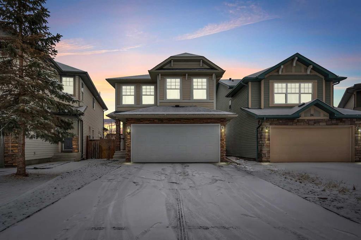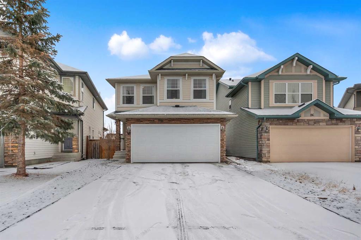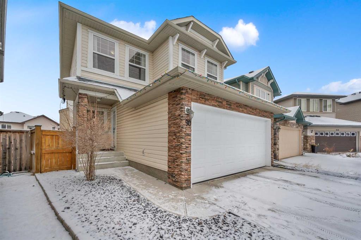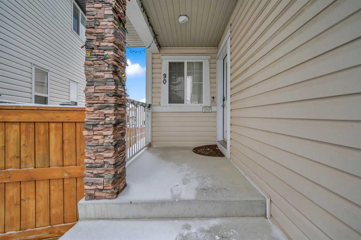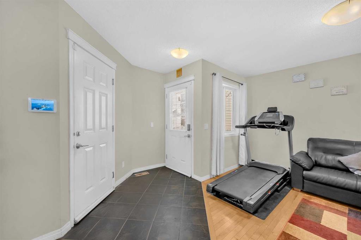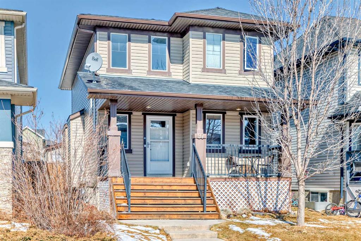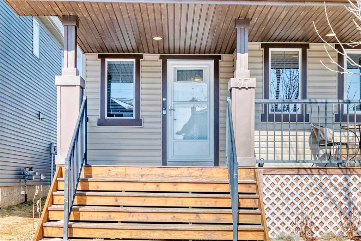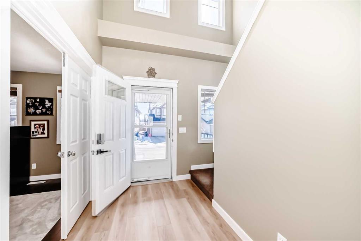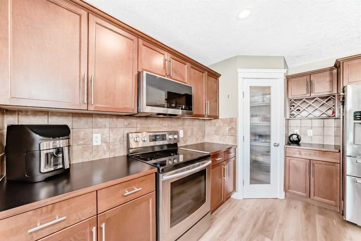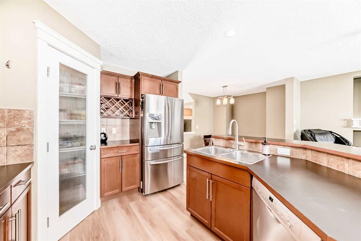18 Panora View NW
Calgary T3K 0R8
MLS® Number: A2213875
$ 695,900
3
BEDROOMS
4 + 1
BATHROOMS
1,750
SQUARE FEET
2012
YEAR BUILT
Welcome to this beautiful, over 2300 sq ft Cardel built two-story home located on a quiet street. It features 3 bdrm, 3.5 baths, a bonus room, a fully finished basement in the Excellent NW community of Panorama Hills. The main offers a lovely entrance with a closet, 2-piece bath, 9-foot ceilings throughout, speakers, a white kitchen with granite counters, SS appliances, a kitchen island with seating, and plenty of counter and storage space. The dining area will fit a large table, and the living room has a cozy gas fireplace for cold evenings. Walk out onto the 12 x 13 ft deck and enjoy a peaceful, quiet evening BBQING, looking onto your private fenced yard and green lawn. The upper floor boasts three bedrooms, 2 baths, and a bonus room. The primary bdrm features a 4-piece ensuite bath and a 9 x 5 ft closet. Laundry is also located upstairs. The lower floor is fully finished, bright and modern with a wet bar in the family room, 3 3-piece bathroom with a dual flush. A large shed is included, the garage is ex high at 11'6. Conveniently situated , minutes to parks, ravine, pathways, schools, Park & Ride, Superstore, VIVO Recreation Centre, Stoney Trail, Country Hills Blvd & Deerfoot Trail. Don't miss out on this beautiful home,
| COMMUNITY | Panorama Hills |
| PROPERTY TYPE | Detached |
| BUILDING TYPE | House |
| STYLE | 2 Storey |
| YEAR BUILT | 2012 |
| SQUARE FOOTAGE | 1,750 |
| BEDROOMS | 3 |
| BATHROOMS | 5.00 |
| BASEMENT | Finished, Full |
| AMENITIES | |
| APPLIANCES | Dishwasher, Dryer, Electric Stove, Garage Control(s), Microwave Hood Fan, Refrigerator, Washer, Window Coverings |
| COOLING | None |
| FIREPLACE | Gas |
| FLOORING | Carpet, Ceramic Tile, Hardwood |
| HEATING | Forced Air, Natural Gas |
| LAUNDRY | Upper Level |
| LOT FEATURES | Back Yard, Landscaped, Lawn |
| PARKING | Double Garage Attached |
| RESTRICTIONS | None Known |
| ROOF | Asphalt Shingle |
| TITLE | Fee Simple |
| BROKER | One Percent Realty |
| ROOMS | DIMENSIONS (m) | LEVEL |
|---|---|---|
| 3pc Bathroom | 9`5" x 4`8" | Basement |
| Game Room | 19`5" x 15`10" | Basement |
| Kitchenette | 12`5" x 8`6" | Basement |
| Furnace/Utility Room | 12`11" x 7`1" | Basement |
| Dining Room | 11`7" x 10`2" | Level 5 |
| Living Room | 17`0" x 12`11" | Main |
| 2pc Bathroom | 5`0" x 4`11" | Main |
| 3pc Bathroom | 8`3" x 5`3" | Main |
| Kitchen | 11`1" x 11`7" | Main |
| Bedroom - Primary | 14`2" x 11`5" | Upper |
| Walk-In Closet | 8`10" x 5`0" | Upper |
| 4pc Ensuite bath | 8`3" x 8`0" | Upper |
| Bedroom | 12`8" x 9`8" | Upper |
| Bedroom | 9`7" x 10`11" | Upper |
| Bonus Room | 15`5" x 12`1" | Upper |
| 4pc Bathroom | 8`0" x 4`10" | Upper |
| Laundry | 9`10" x 6`6" | Upper |
| Flex Space | 7`3" x 8`0" | Upper |





