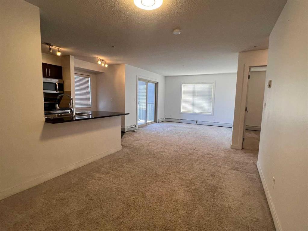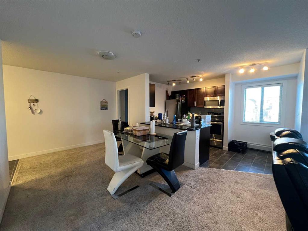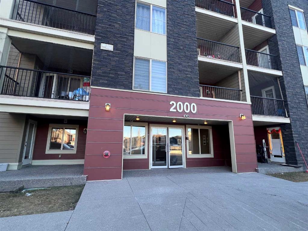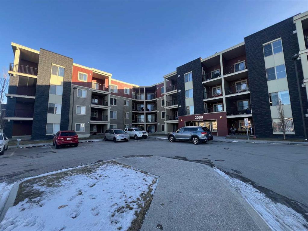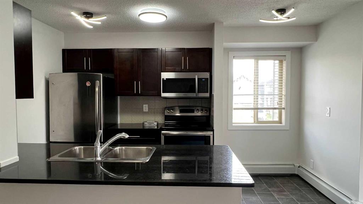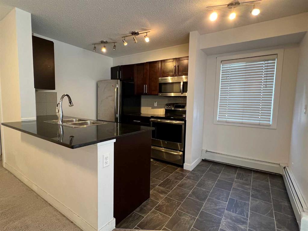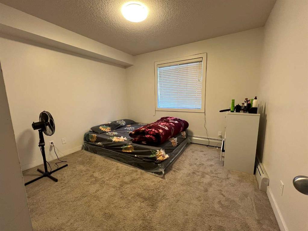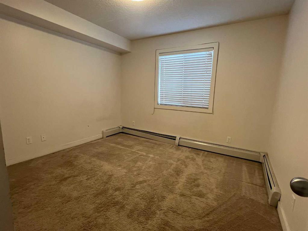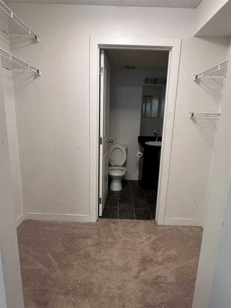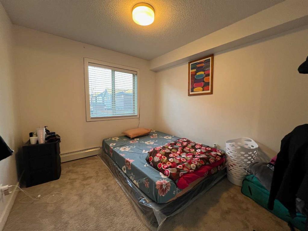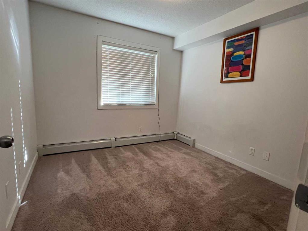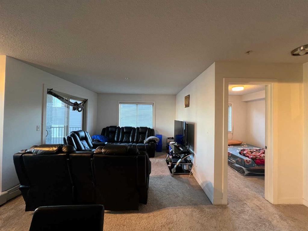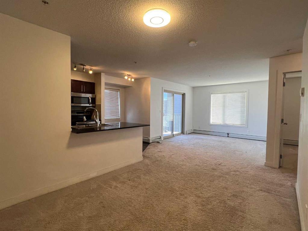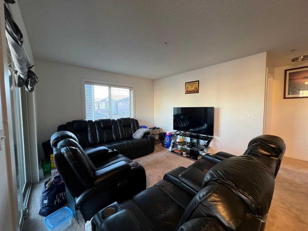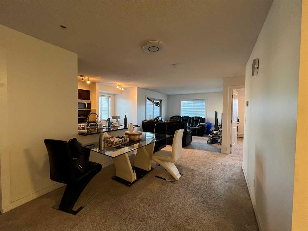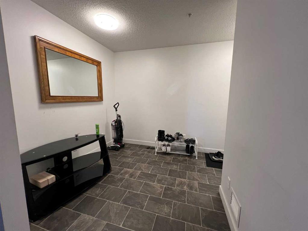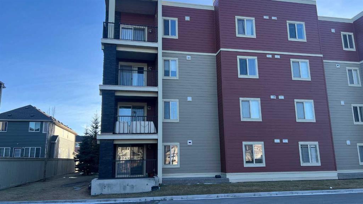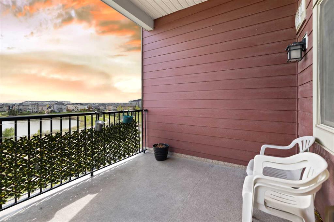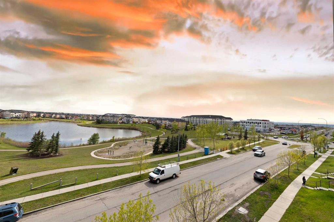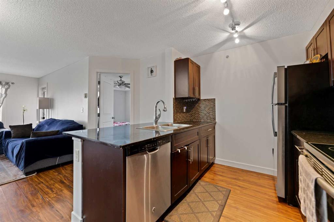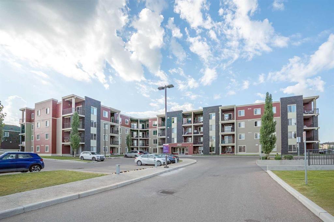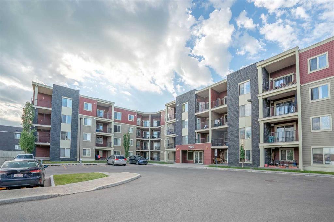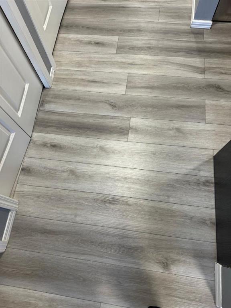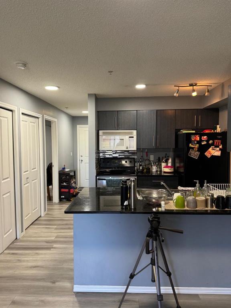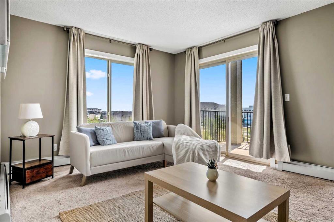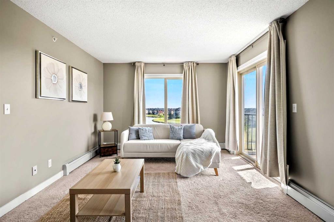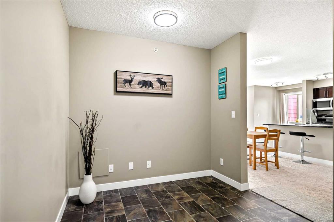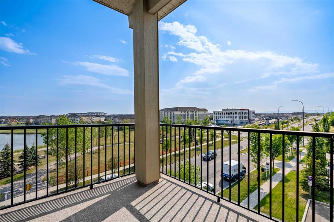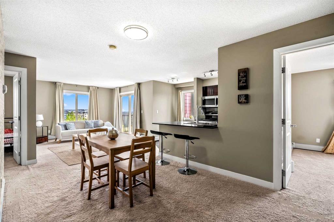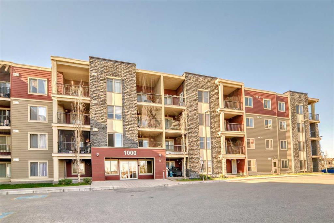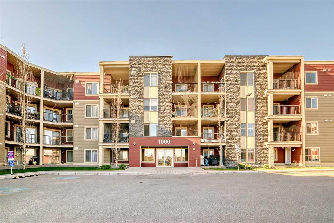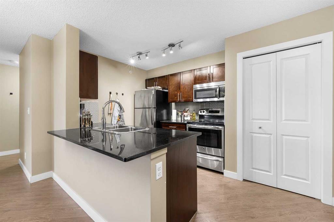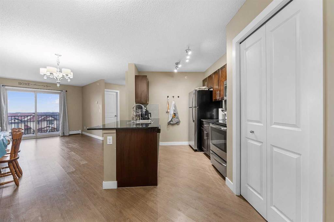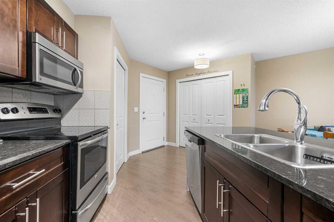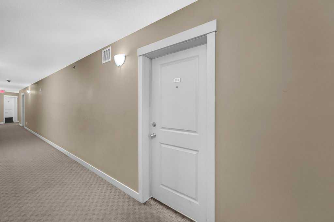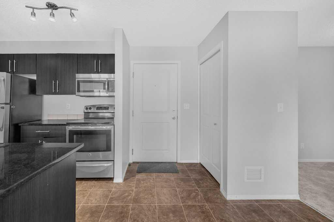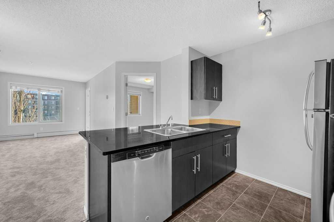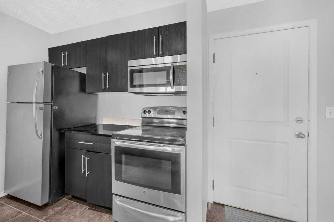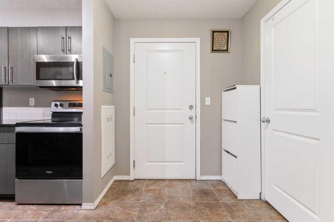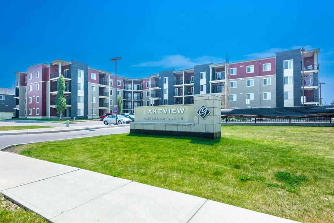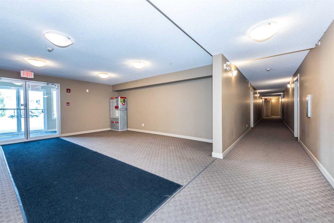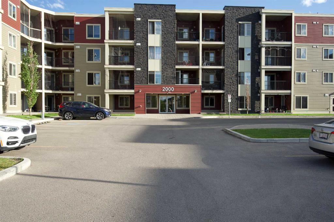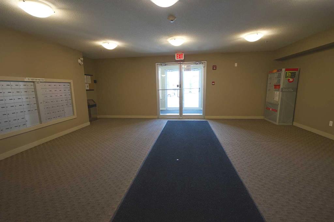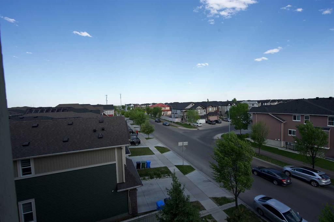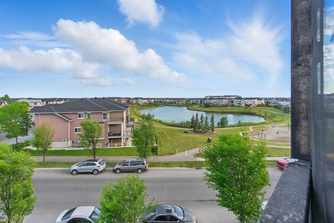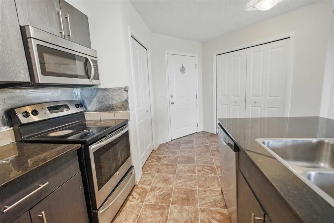201, 15 Saddlestone Way NE
Calgary T3J 0S3
MLS® Number: A2191769
$ 309,900
2
BEDROOMS
2 + 0
BATHROOMS
886
SQUARE FEET
2014
YEAR BUILT
**Amazing Investment Opportunity in Saddle Ridge! Unit is FULLY PAINTED and NEW LIGHTS with BRAND NEW DISHWASHER & RANGE HOOD FAN.** Welcome to this delightful CORNER UNIT Apartment with 2 BEDROOMS and 2 BATHROOMS having UNDERGROUND TITLED HEATED PARKING and TITLED STORAGE in the Lakeview complex, situated in the neighborhood of Saddle Ridge. This unit presents an excellent opportunity for first-time buyers or investors for seeking cashflow properties. Step inside you find an open-concept living area, perfect for modern living. The kitchen stands out with ample cabinet and counter space, granite countertops, and stainless steel appliances. Just off the spacious living room, you'll discover a covered balcony, ideal for enjoying your morning coffee or evening relaxation. Unit is FULLY PAINTED and NEW LIGHTS with BRAND NEW DISHWASHER & RANGE HOOD FAN. This unit features two generously-sized bedrooms, with the primary bedroom offering its own ensuite for added convenience. In addition to a full bathroom, there's a large laundry room with plenty of extra storage space. Conveniently located just a 3-4 minutes drive from Saddletown Train Station, easy access to bus stops and amenities are couple of minutes away Genesis Centre, YMCA, Public Library, Gas Station, grocery stores and restaurants.
| COMMUNITY | Saddle Ridge |
| PROPERTY TYPE | Apartment |
| BUILDING TYPE | Low Rise (2-4 stories) |
| STYLE | Single Level Unit |
| YEAR BUILT | 2014 |
| SQUARE FOOTAGE | 886 |
| BEDROOMS | 2 |
| BATHROOMS | 2.00 |
| BASEMENT | |
| AMENITIES | |
| APPLIANCES | Dishwasher, Electric Stove, Microwave Hood Fan, Refrigerator, Washer/Dryer |
| COOLING | None |
| FIREPLACE | N/A |
| FLOORING | Carpet, Vinyl |
| HEATING | Baseboard |
| LAUNDRY | In Unit |
| LOT FEATURES | |
| PARKING | Titled, Underground |
| RESTRICTIONS | Board Approval, None Known |
| ROOF | Asphalt Shingle |
| TITLE | Fee Simple |
| BROKER | URBAN-REALTY.ca |
| ROOMS | DIMENSIONS (m) | LEVEL |
|---|---|---|
| Bedroom - Primary | 11`1" x 10`1" | Main |
| Bedroom | 9`11" x 9`6" | Main |
| 3pc Ensuite bath | 7`4" x 4`11" | Main |
| 4pc Bathroom | 7`10" x 4`11" | Main |
| Kitchen | 12`11" x 8`6" | Main |
| Living Room | 11`3" x 10`10" | Main |

