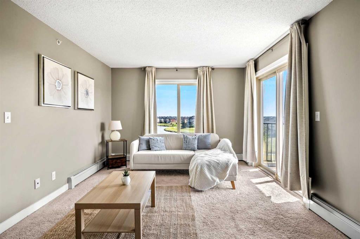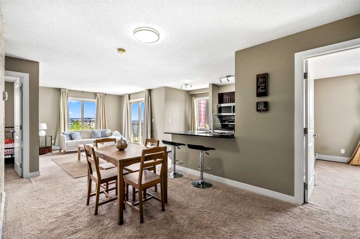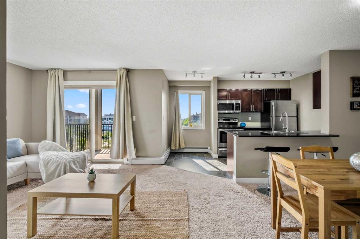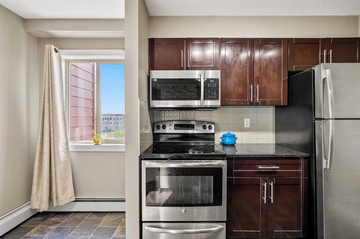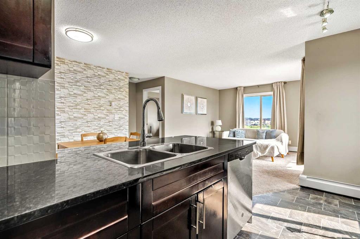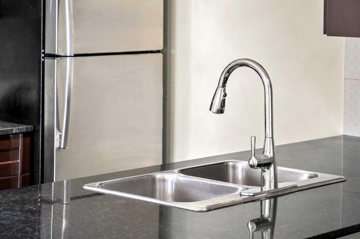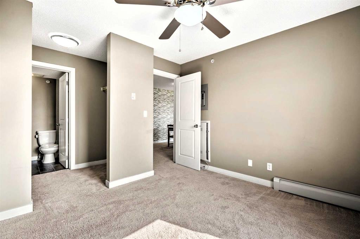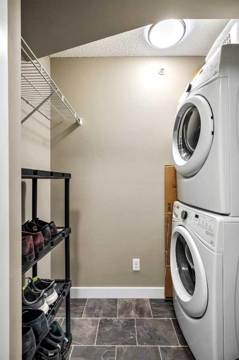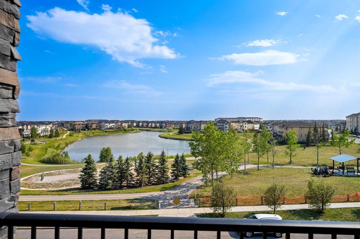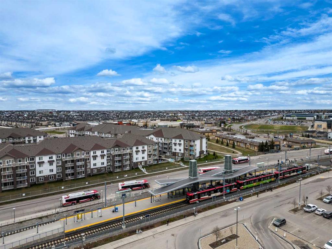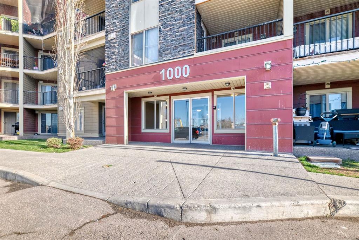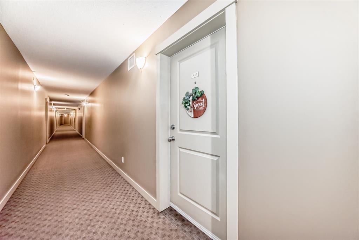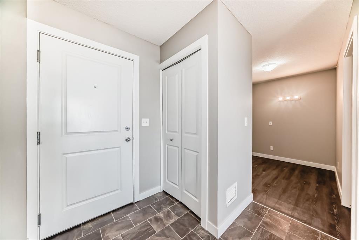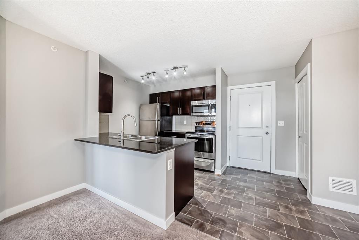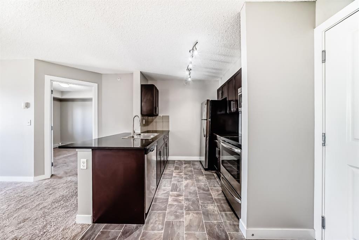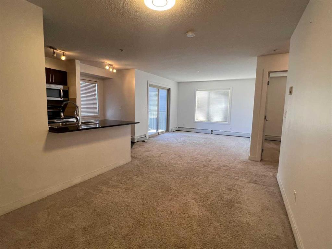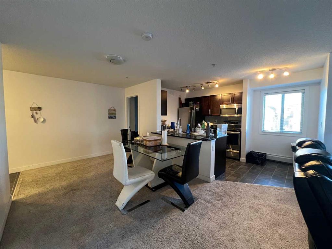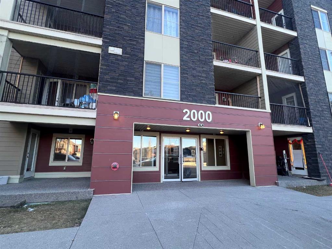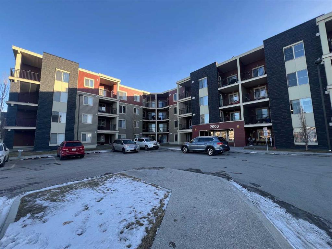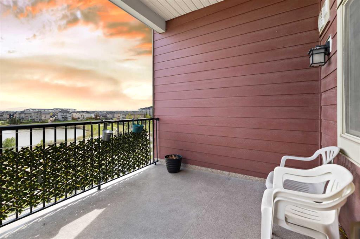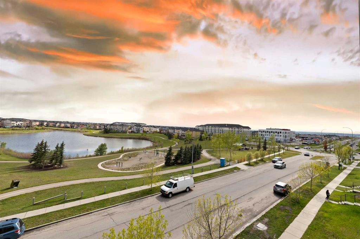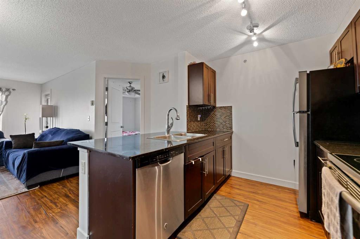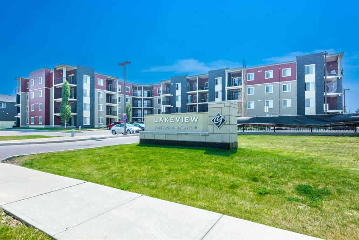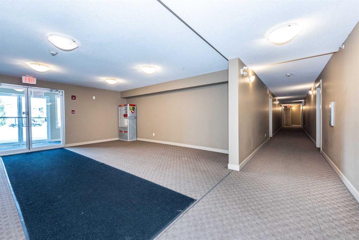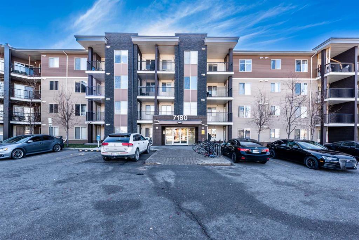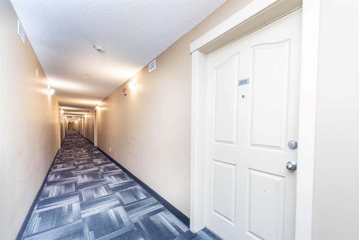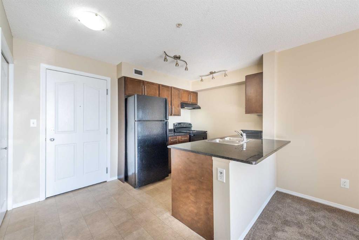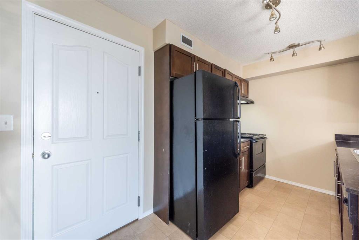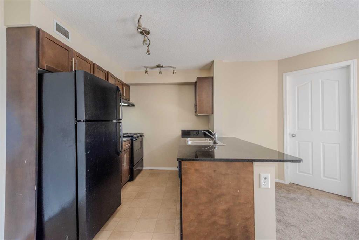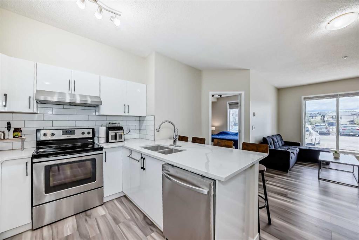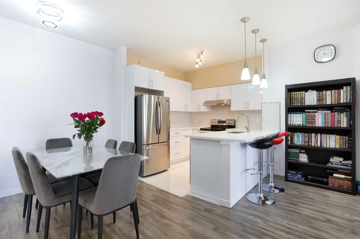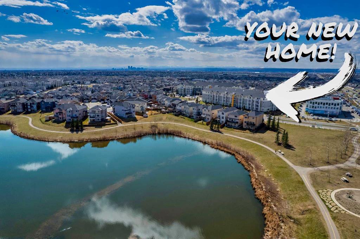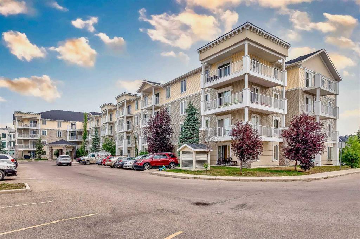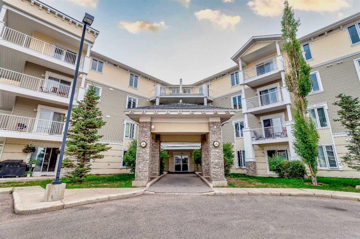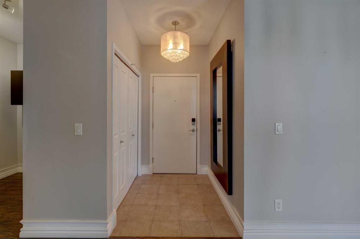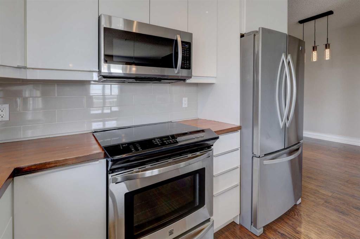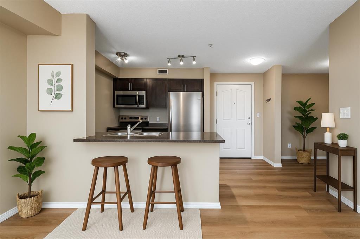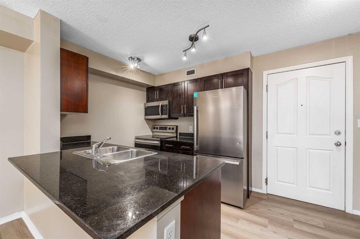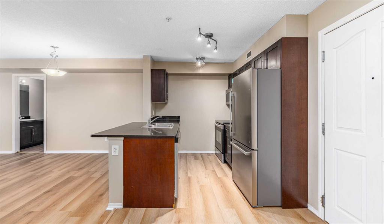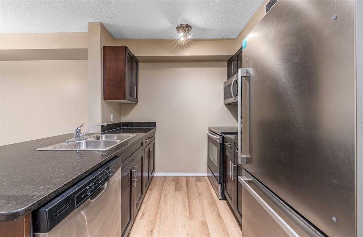419, 15 Saddlestone Way NE
Calgary T3J 0S3
MLS® Number: A2222622
$ 374,900
2
BEDROOMS
2 + 0
BATHROOMS
887
SQUARE FEET
2014
YEAR BUILT
Experience elevated living in this stunning top-floor penthouse corner condo in the sought-after community of Saddlestone, offering breathtaking mountain views and a peaceful outlook over Taralake. This bright, spacious, and freshly painted condo is filled with natural light from large windows and enjoys a quiet and private setting. The open-concept layout features granite countertops, modern stainless steel appliances (brand new microwave), and in-suite stacked laundry for ultimate convenience. A generous living area and private balcony make it easy to relax or entertain while taking in the panoramic views. A flexible den provides the ideal space for a home office, study, or creative retreat. This unit also includes a heated underground titled parking stall (#198) with a large 10'-6" x 4'-3" private storage unit located directly behind the stall—perfect for extra storage needs. Located just within walking distance to the C-Train station, Genesis Centre, schools, parks, and shopping, this condo offers the perfect blend of comfort, style, and accessibility in one of northeast most desirable communities — Saddlestone. Don’t miss this rare opportunity!
| COMMUNITY | Saddle Ridge |
| PROPERTY TYPE | Apartment |
| BUILDING TYPE | Low Rise (2-4 stories) |
| STYLE | Penthouse |
| YEAR BUILT | 2014 |
| SQUARE FOOTAGE | 887 |
| BEDROOMS | 2 |
| BATHROOMS | 2.00 |
| BASEMENT | |
| AMENITIES | |
| APPLIANCES | Dishwasher, Electric Range, Microwave, Refrigerator, Washer/Dryer Stacked |
| COOLING | None |
| FIREPLACE | N/A |
| FLOORING | Carpet, Linoleum, See Remarks |
| HEATING | Hot Water |
| LAUNDRY | In Unit |
| LOT FEATURES | |
| PARKING | Parkade, Underground |
| RESTRICTIONS | See Remarks |
| ROOF | |
| TITLE | Fee Simple |
| BROKER | Initia Real Estate |
| ROOMS | DIMENSIONS (m) | LEVEL |
|---|---|---|
| Bedroom - Primary | 11`1" x 10`2" | Main |
| 4pc Ensuite bath | 7`4" x 4`11" | Main |
| Bedroom | 9`6" x 10`10" | Main |
| 4pc Bathroom | 7`10" x 4`11" | Main |
| Living Room | 10`10" x 11`3" | Main |
| Dining Room | 16`10" x 9`3" | Main |
| Kitchen | 12`11" x 8`6" | Main |
| Walk-In Closet | 7`6" x 4`4" | Main |
| Den | 7`11" x 7`11" | Main |


