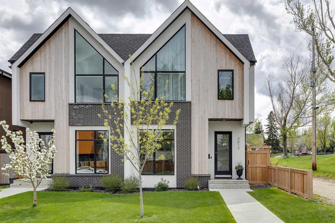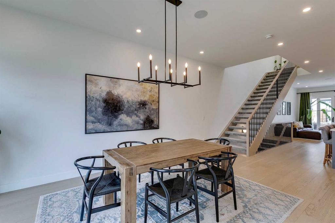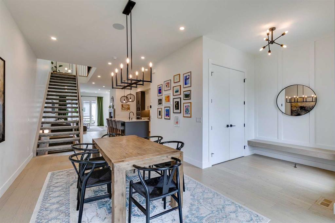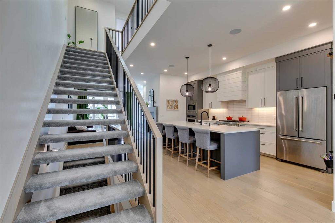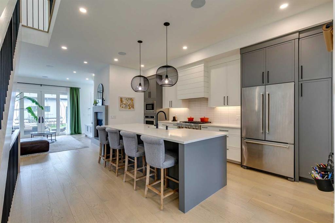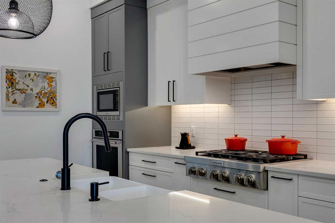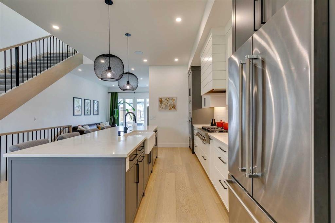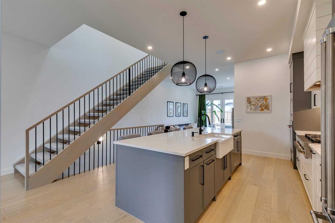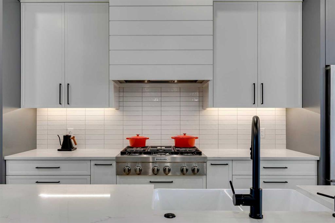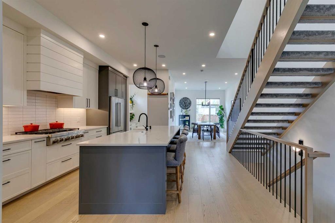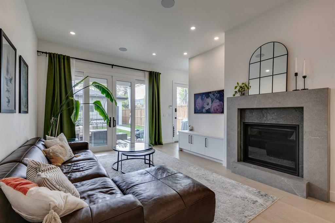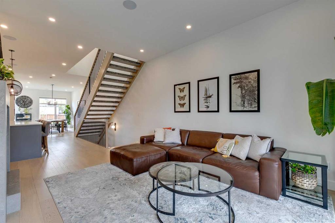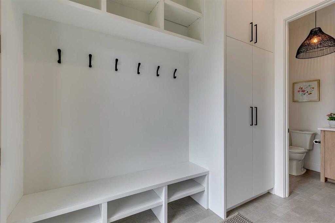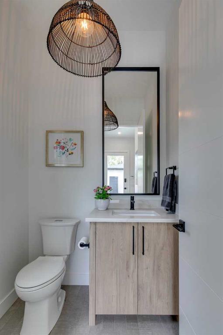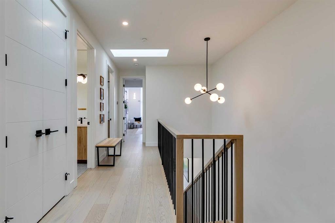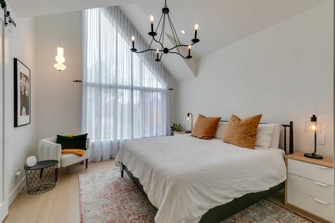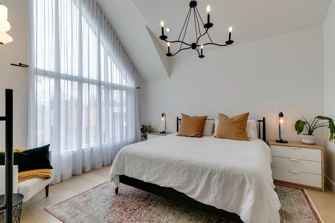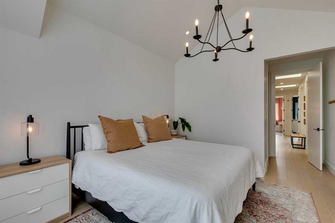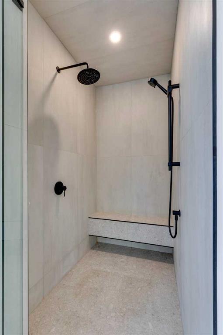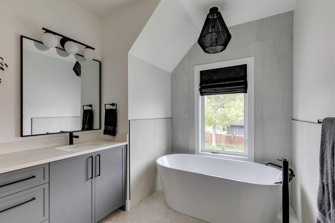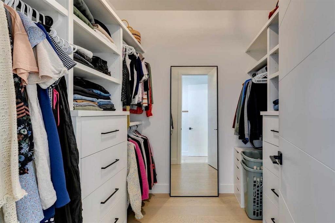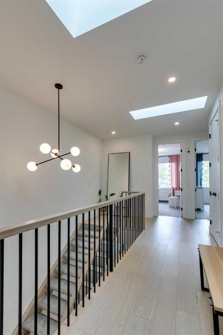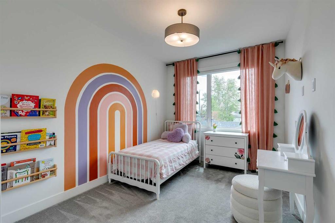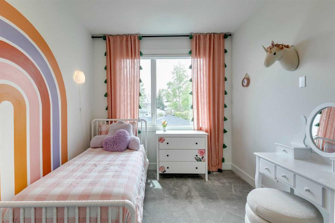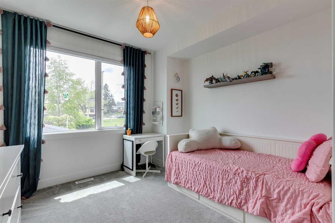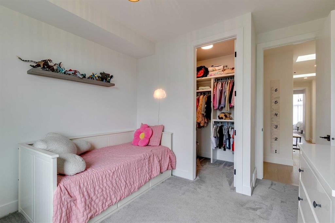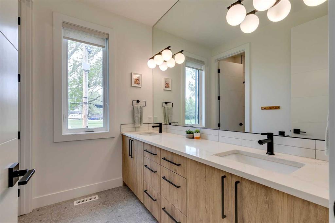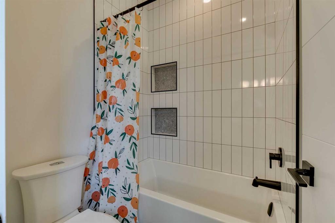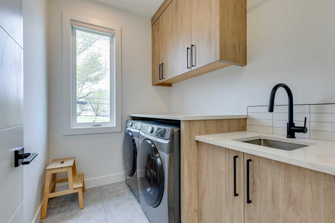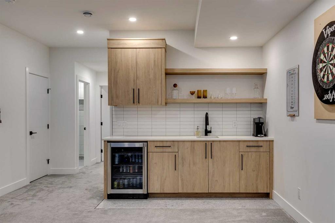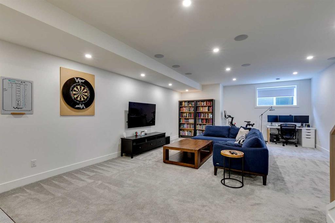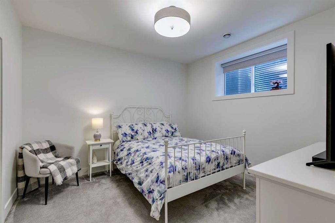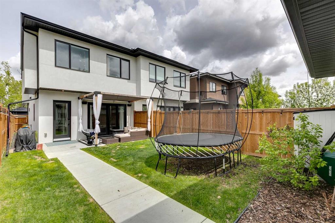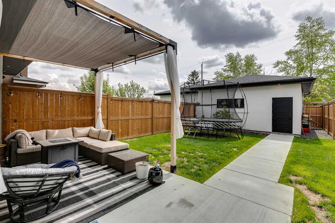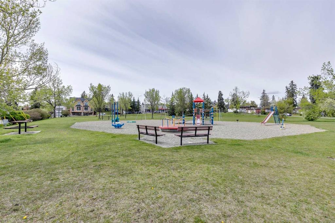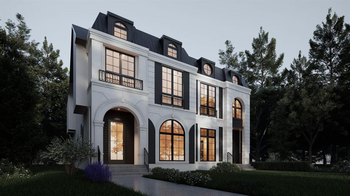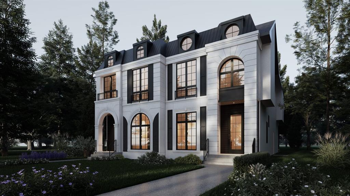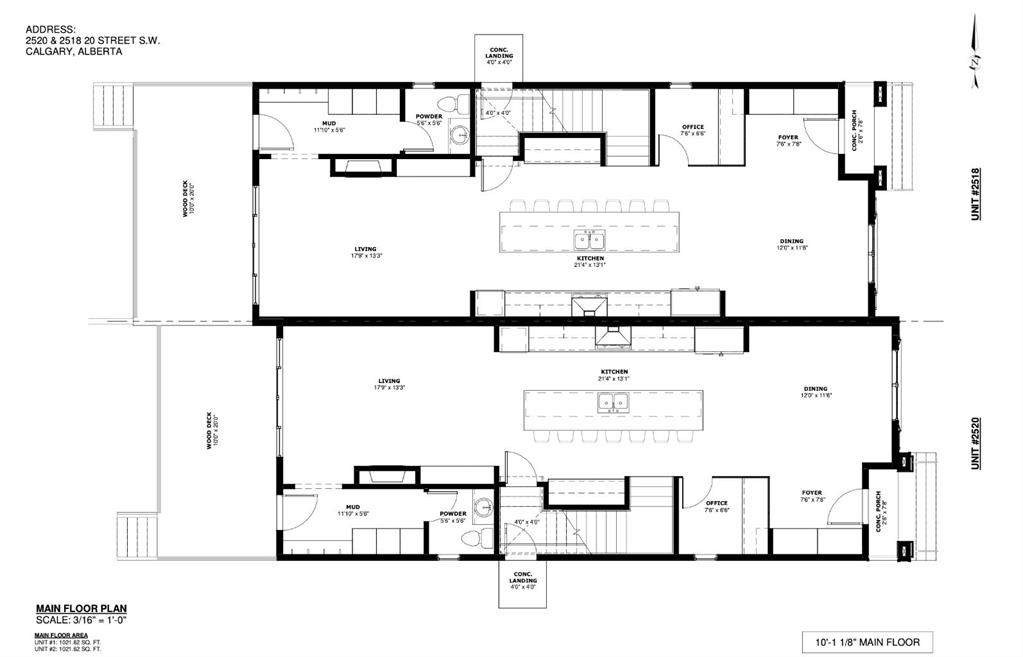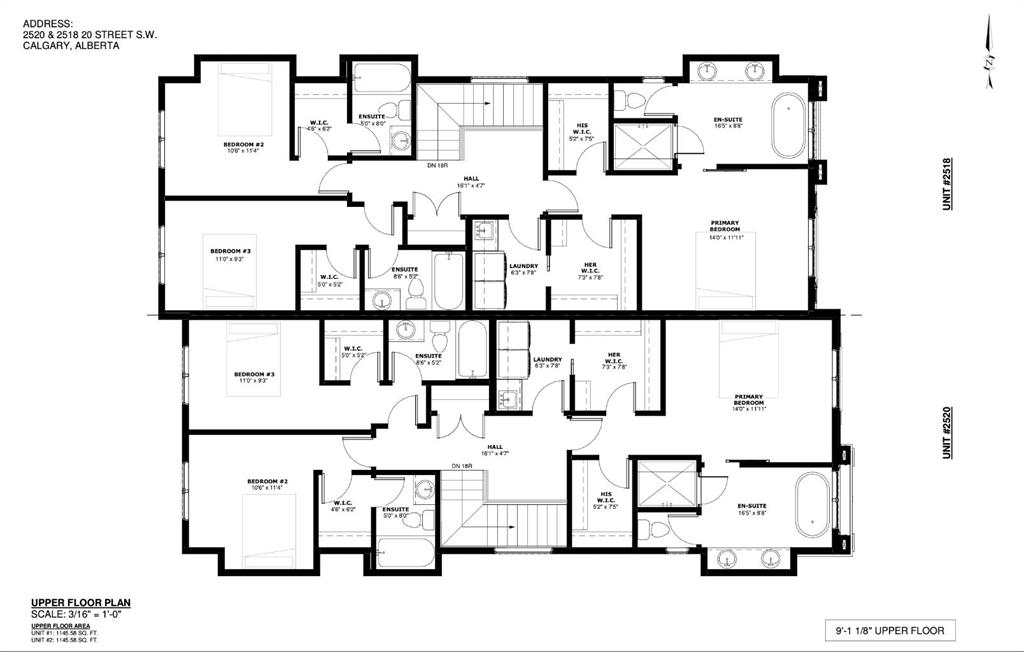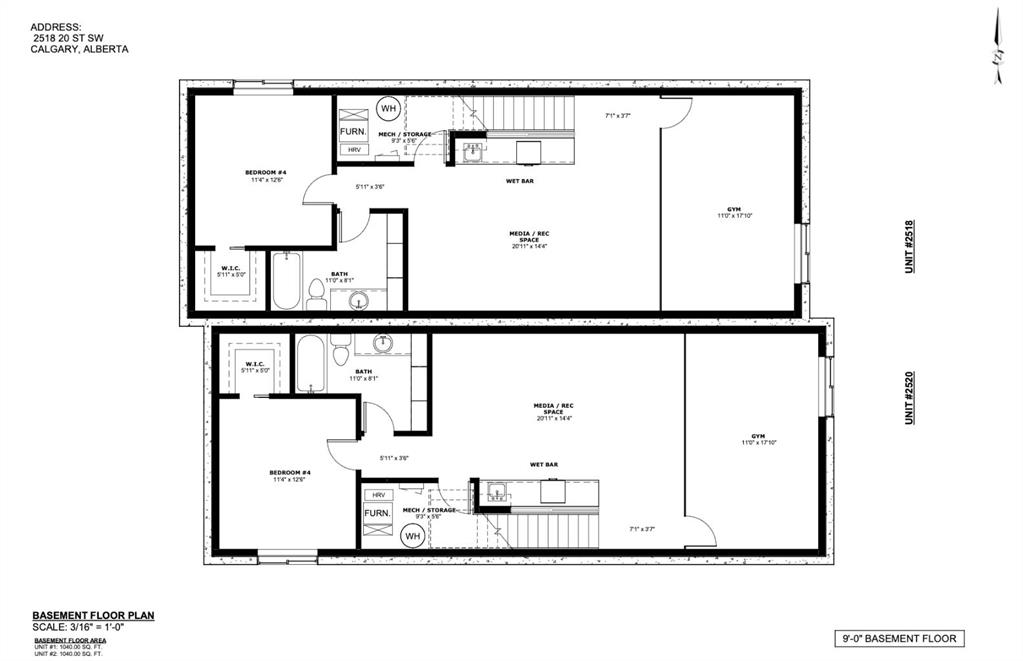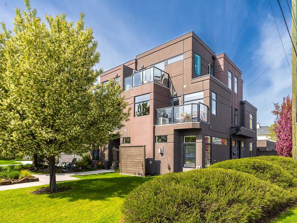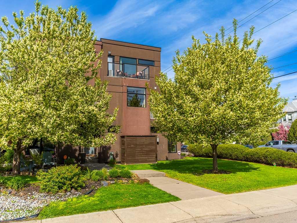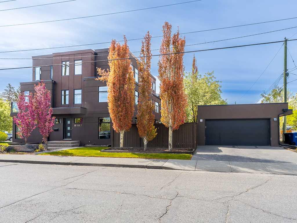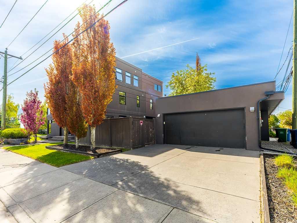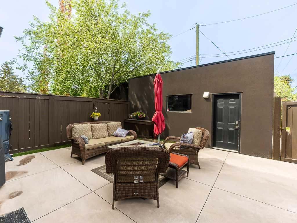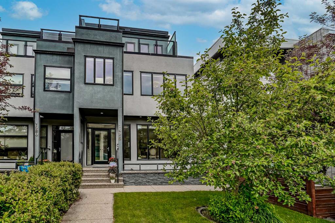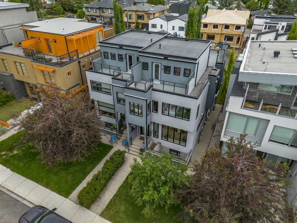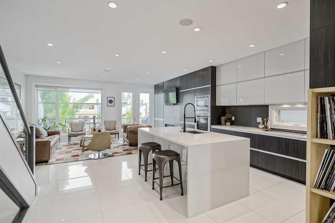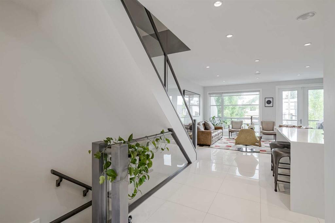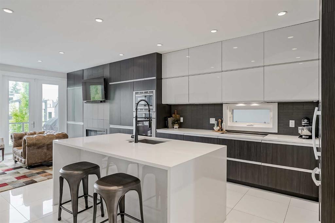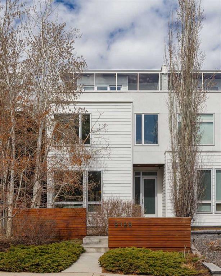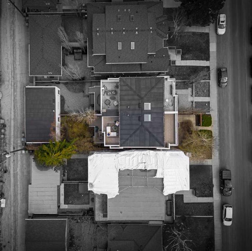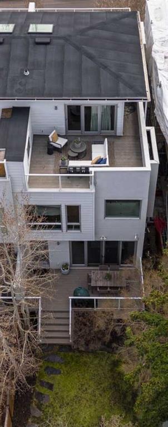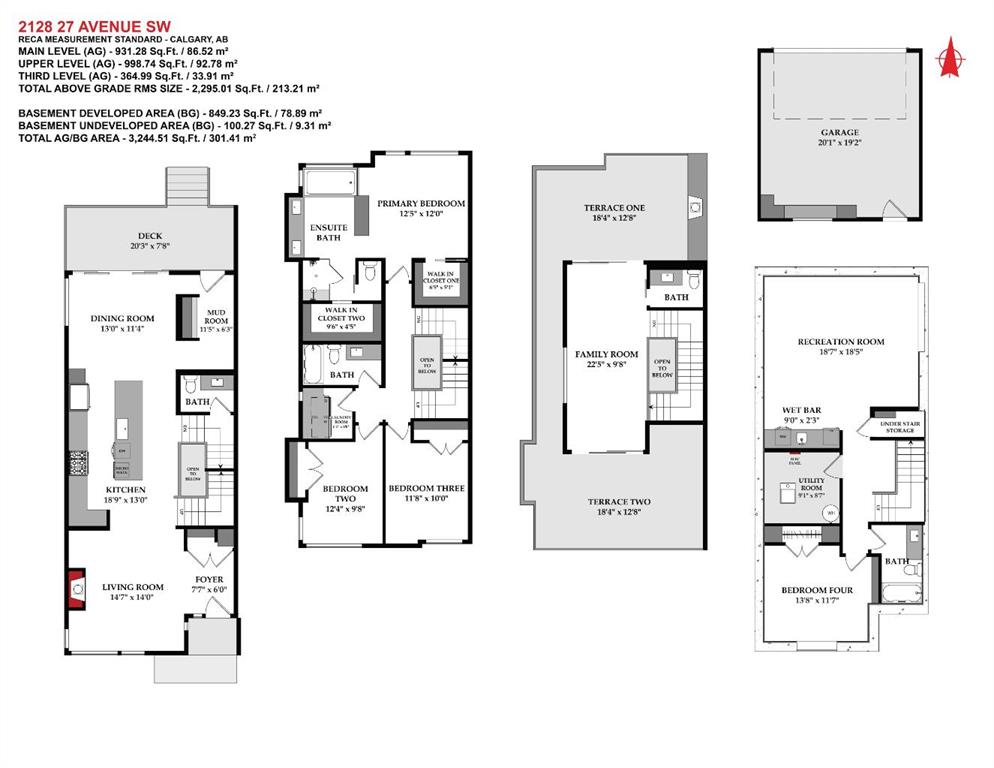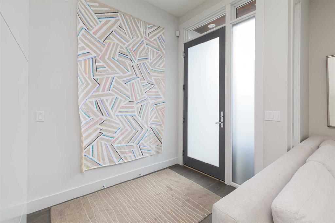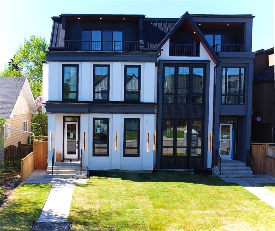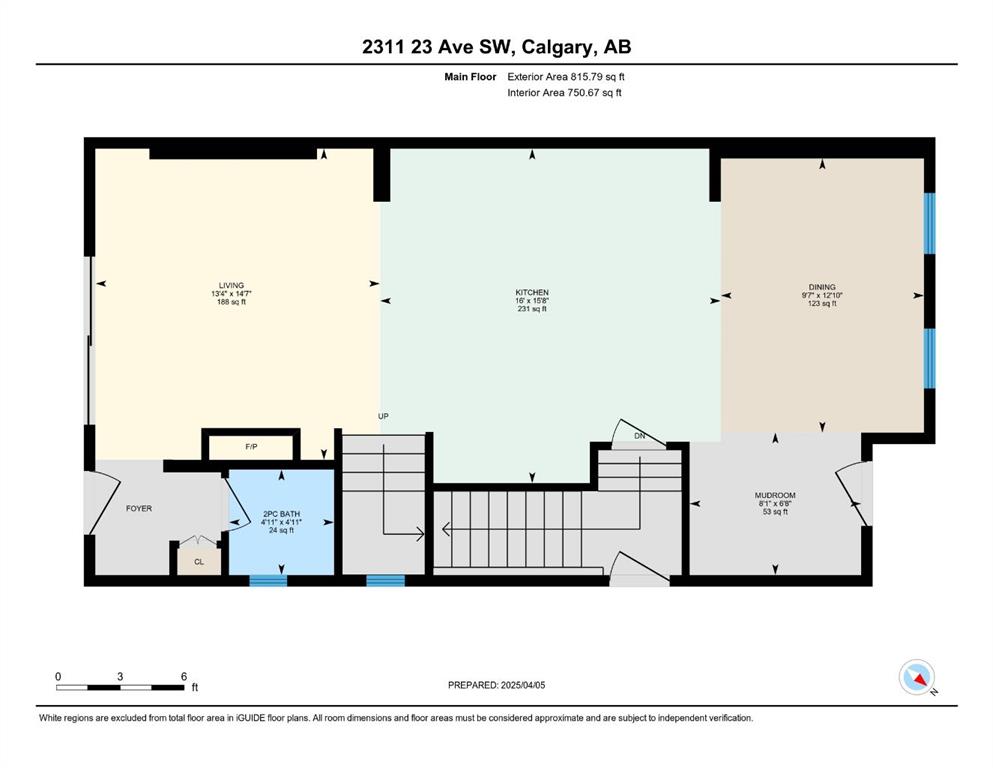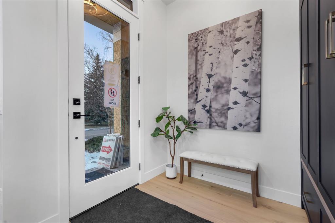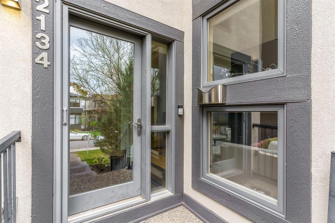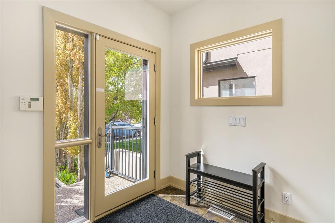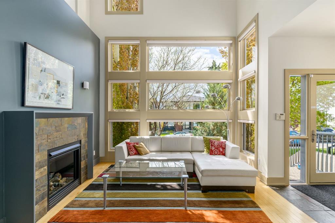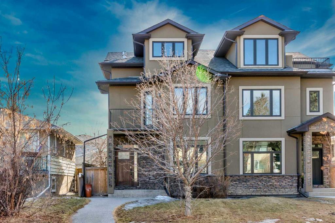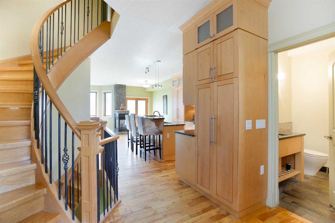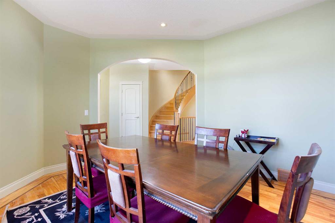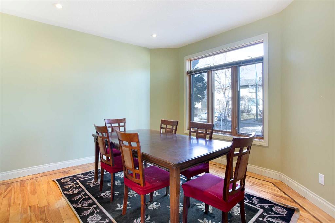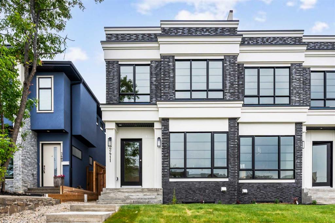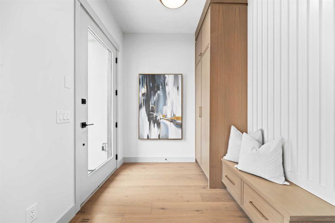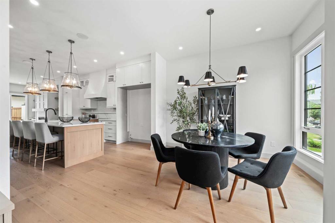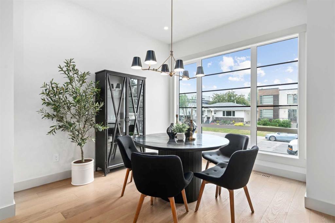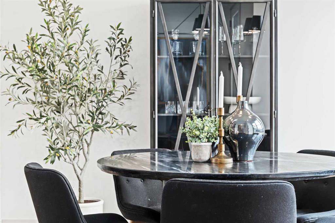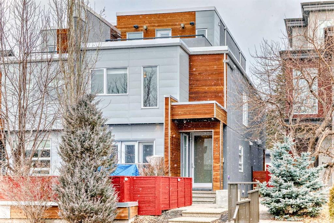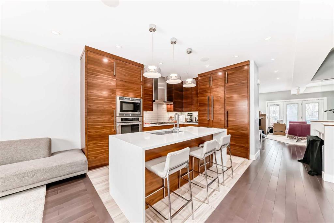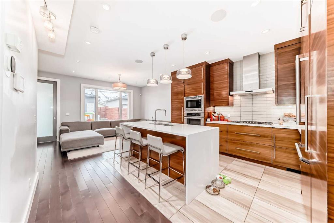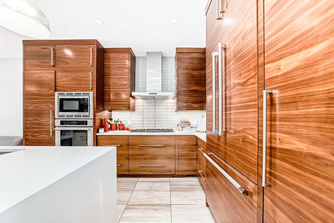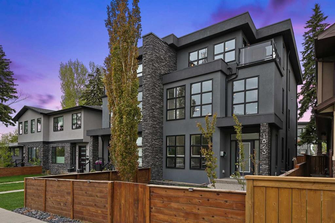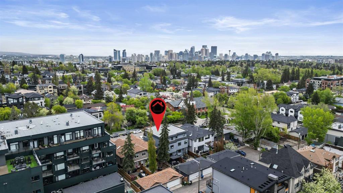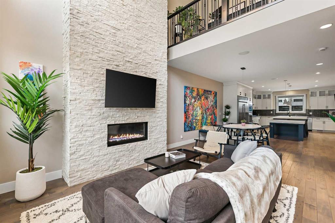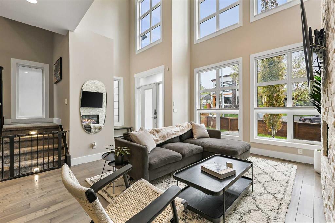2017 25 Avenue SW
Calgary T2T 1A6
MLS® Number: A2223571
$ 1,199,000
4
BEDROOMS
3 + 1
BATHROOMS
2,001
SQUARE FEET
2022
YEAR BUILT
Exceptionally designed and quality built, this 4-bedroom, 3.5-bath Richmond infill is sure to impress. Perfectly positioned on an extra-deep corner lot next to a peaceful park. Featuring 10’ flat painted ceilings on the main, 9’on upper/lower floors, and 8’ solid core doors on the above-grade levels, the quality is evident immediately. This modern farmhouse features white oak engineered hardwood flowing through the main floor, the expansive kitchen with built-in appliances, 6 burner gas cooktop & integrated hood fan extends into a unique butler’s pantry for oodles of storage. The patio doors open to a grade level patio with pergola to expand your indoor/outdoor living space into your deep South facing backyard with space for a trampoline even! Back inside the living room features a gas fireplace with designer-built mantle wrapped in tile. The rear boot room is functional with both open and closed storage with your powder room tucked away for optimal privacy. The wide, open-riser staircase takes you to the inviting second floor flooded with natural light, hardwood floors, spacious secondary bedrooms, a main bath perfect for kiddos, large laundry room and a stunning primary bedroom with custom drapery and a spa-like ensuite with curb-less shower, deep soaker tub and again, plenty of storage. The lower level offers a large family room and wet bar, 4th bedroom with walk-in closet and a full bath. Other outstanding features of this home are a dual-zoned high-efficiency furnace, HRV system for enhanced ventilation, central AC, and rough-in for in-floor heating. Don’t forget the Control4 Home Automation system and components valued at over $12k. See feature sheet for full details and comprehensive list of extras this wonderful home offers! This beautiful street in Richmond is walking distance to Marda Loop, schools, 17th Av and downtown. Book your showing before it’s too late.
| COMMUNITY | Richmond |
| PROPERTY TYPE | Semi Detached (Half Duplex) |
| BUILDING TYPE | Duplex |
| STYLE | 2 Storey, Side by Side |
| YEAR BUILT | 2022 |
| SQUARE FOOTAGE | 2,001 |
| BEDROOMS | 4 |
| BATHROOMS | 4.00 |
| BASEMENT | Finished, Full |
| AMENITIES | |
| APPLIANCES | Bar Fridge, Built-In Gas Range, Built-In Oven, Central Air Conditioner, Dishwasher, Garage Control(s), Microwave, Range Hood, Refrigerator, Washer/Dryer, Window Coverings |
| COOLING | Central Air |
| FIREPLACE | Gas, Living Room |
| FLOORING | Carpet, Ceramic Tile, Hardwood, Tile |
| HEATING | High Efficiency, In Floor Roughed-In, Forced Air, Zoned |
| LAUNDRY | Laundry Room, Sink, Upper Level |
| LOT FEATURES | Back Lane, Back Yard, Backs on to Park/Green Space, Corner Lot |
| PARKING | Double Garage Detached, Oversized |
| RESTRICTIONS | None Known |
| ROOF | Asphalt Shingle |
| TITLE | Fee Simple |
| BROKER | Royal LePage Solutions |
| ROOMS | DIMENSIONS (m) | LEVEL |
|---|---|---|
| Family Room | 18`2" x 29`4" | Lower |
| Bedroom | 12`2" x 11`4" | Lower |
| 3pc Bathroom | 5`6" x 9`11" | Lower |
| Living Room | 13`2" x 15`6" | Main |
| Kitchen | 18`10" x 18`1" | Main |
| Dining Room | 12`2" x 18`2" | Main |
| 2pc Bathroom | 5`4" x 5`2" | Main |
| Bedroom - Primary | 12`4" x 13`10" | Second |
| 5pc Ensuite bath | 9`3" x 19`11" | Second |
| Bedroom | 11`1" x 13`7" | Second |
| Bedroom | 9`5" x 13`7" | Second |
| 4pc Bathroom | 7`9" x 11`4" | Second |
| Laundry | 7`10" x 6`1" | Second |

