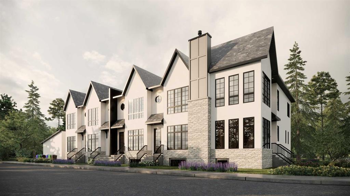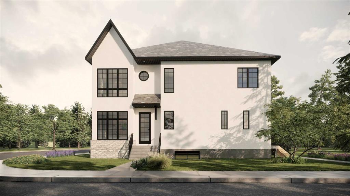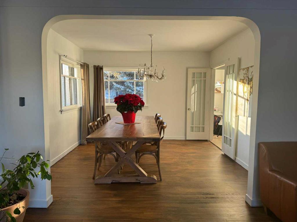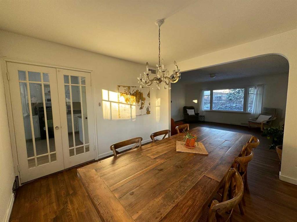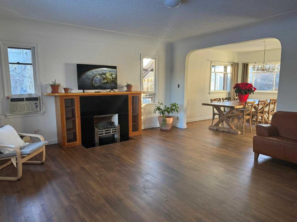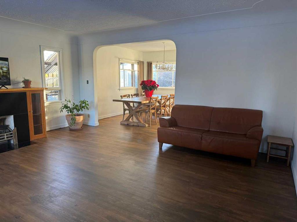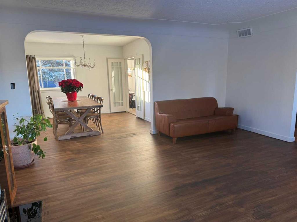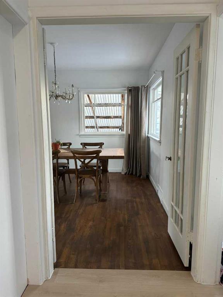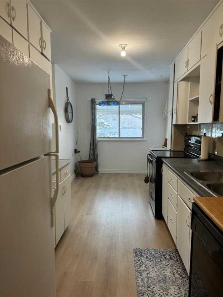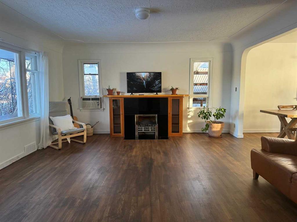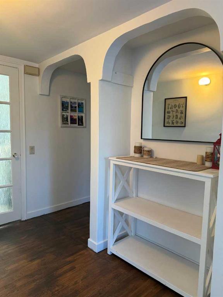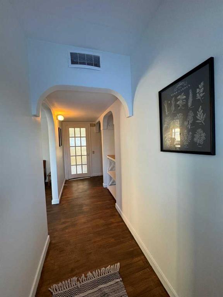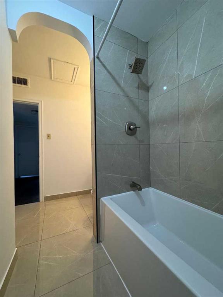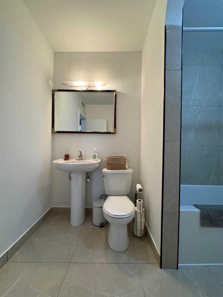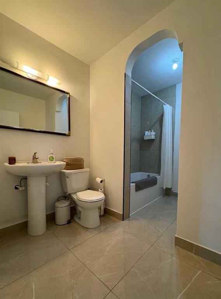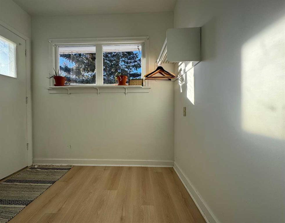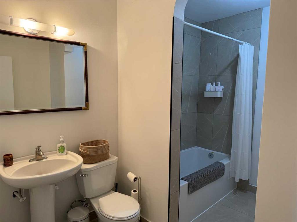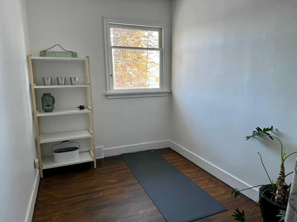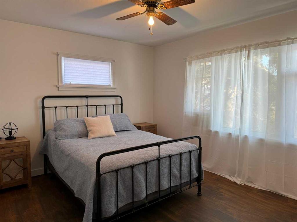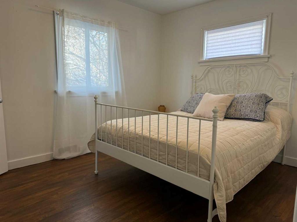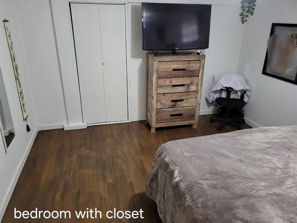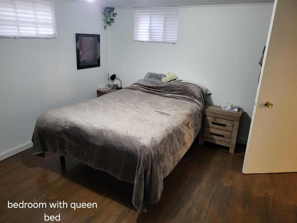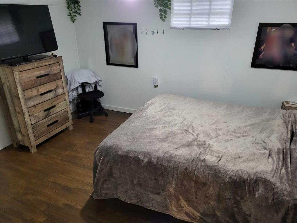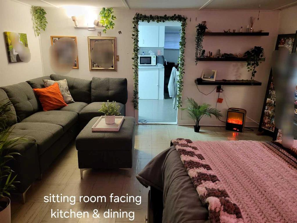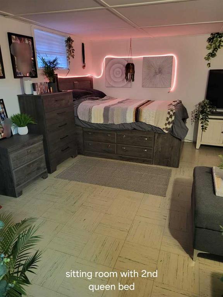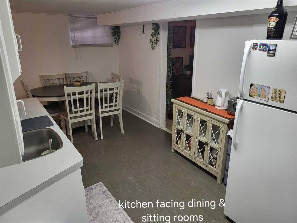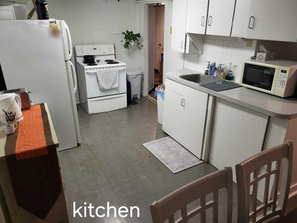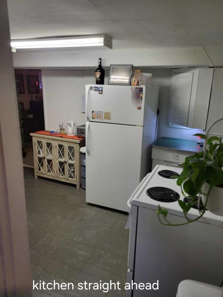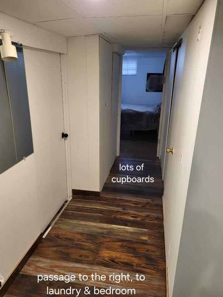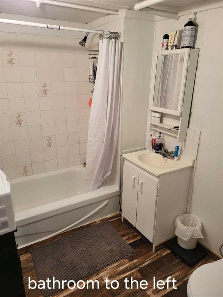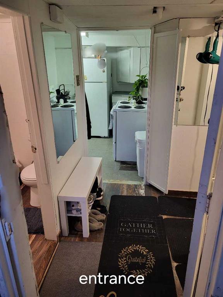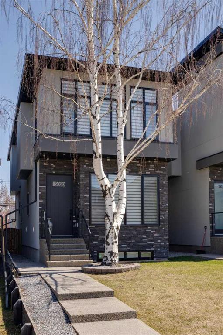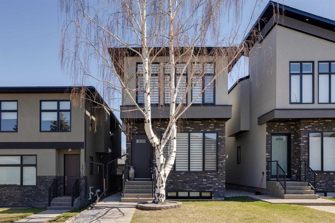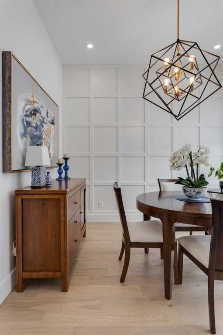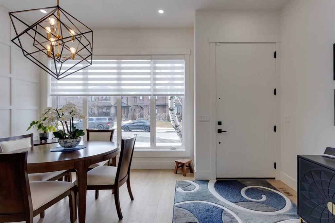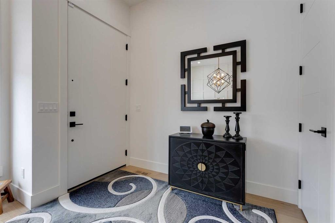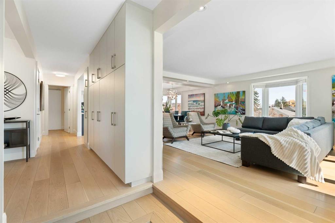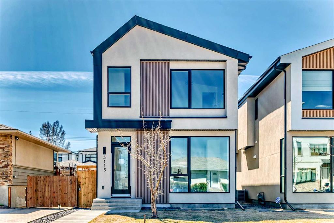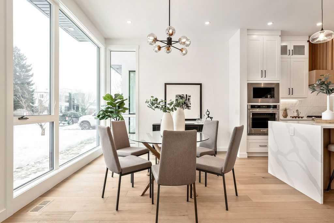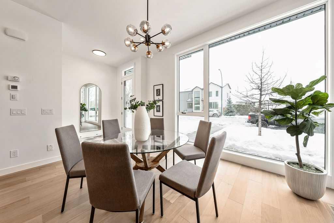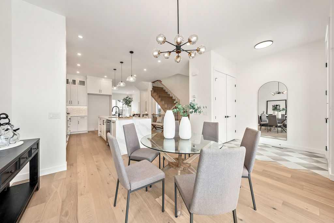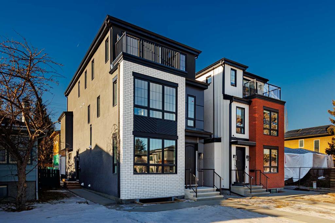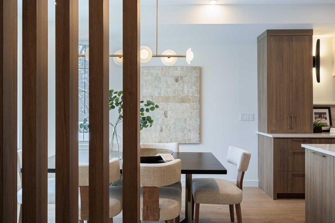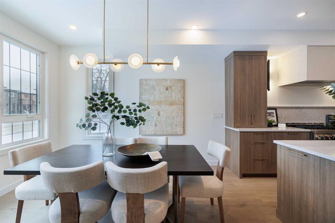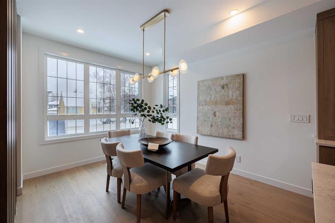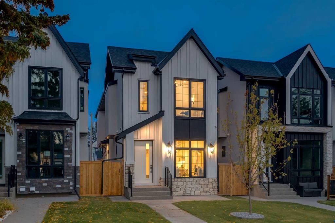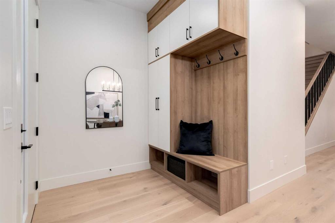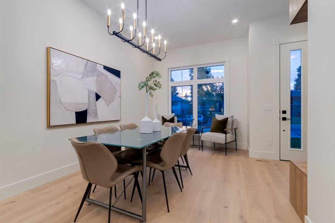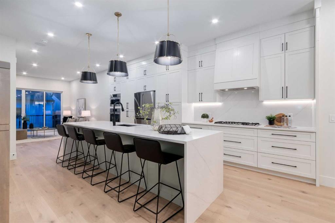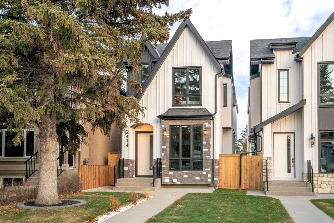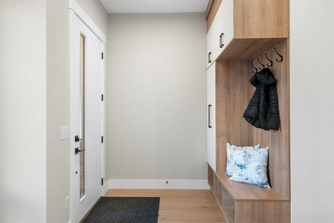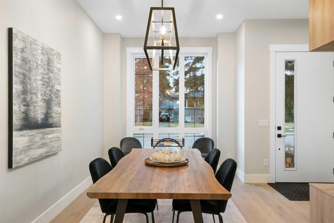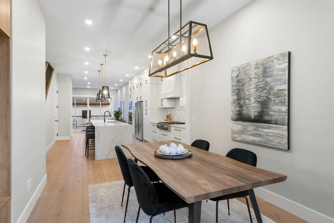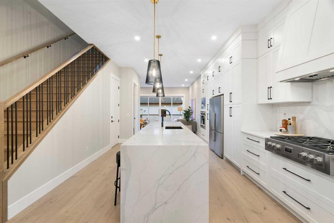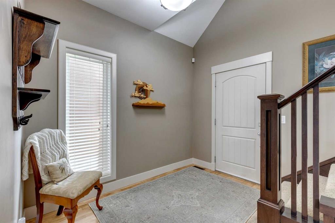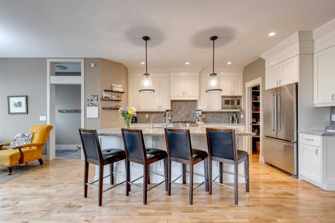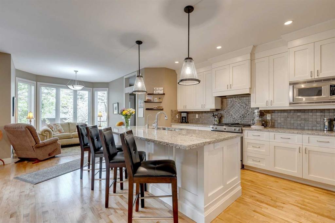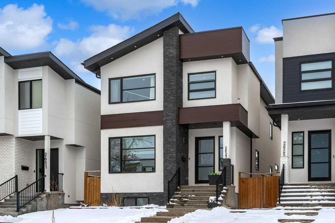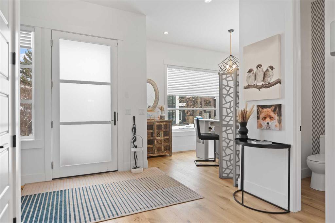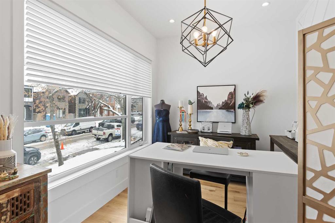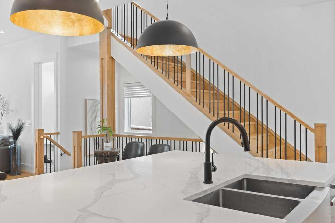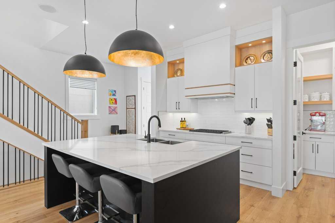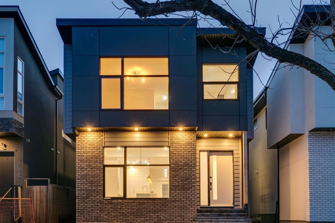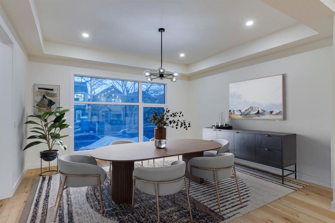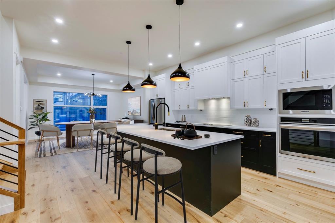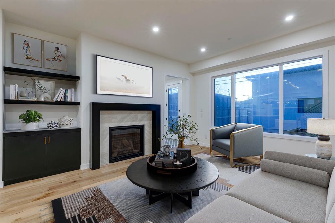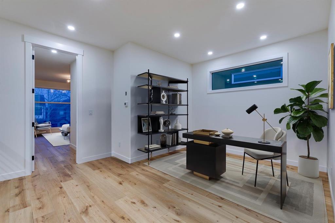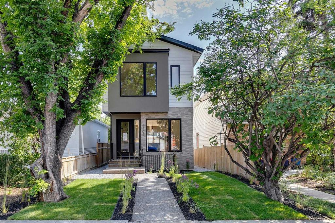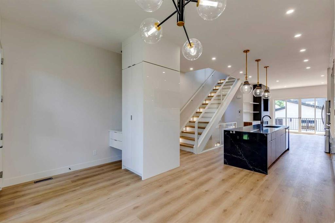2037 28 Street SW
Calgary T3E 2H3
MLS® Number: A2184393
$ 1,450,000
6
BEDROOMS
2 + 0
BATHROOMS
1,422
SQUARE FEET
1947
YEAR BUILT
PRIME DEVELOPMENT OPPORTUNITY IN KILLARNEY – APPROVED FOR 10 UNITS! This oversized 64’ x 120’ lot in the highly sought-after community of Killarney is fully approved for a 10-unit multi-family development, with architectural plans and a building permit ready to go, making it an ideal project for developers and investors looking to build in one of Calgary’s most desirable inner-city neighborhoods. Not ready to build yet? The existing renovated home features a separate (illegal) basement suite, offering cash-flowing rental income. Located in a prime location with easy access to downtown, transit, schools, and amenities, this property provides flexible investment potential, whether you choose to develop immediately or hold and rent. Don’t miss out on this rare opportunity!
| COMMUNITY | Killarney/Glengarry |
| PROPERTY TYPE | Detached |
| BUILDING TYPE | House |
| STYLE | Bungalow |
| YEAR BUILT | 1947 |
| SQUARE FOOTAGE | 1,422 |
| BEDROOMS | 6 |
| BATHROOMS | 2.00 |
| BASEMENT | Finished, Full |
| AMENITIES | |
| APPLIANCES | Dishwasher, Electric Stove, Refrigerator, Washer/Dryer |
| COOLING | None |
| FIREPLACE | Wood Burning |
| FLOORING | Ceramic Tile, Hardwood, Vinyl |
| HEATING | Forced Air |
| LAUNDRY | Lower Level |
| LOT FEATURES | Back Lane, Corner Lot, Rectangular Lot |
| PARKING | Alley Access, Double Garage Detached, Garage Door Opener |
| RESTRICTIONS | None Known |
| ROOF | Asphalt Shingle |
| TITLE | Fee Simple |
| BROKER | CIR Realty |
| ROOMS | DIMENSIONS (m) | LEVEL |
|---|---|---|
| Laundry | 11`4" x 7`0" | Basement |
| Kitchen | 7`11" x 11`3" | Main |
| Breakfast Nook | 8`0" x 6`0" | Main |
| Dining Room | 11`8" x 11`3" | Main |
| Living Room | 17`3" x 15`8" | Main |
| Bedroom - Primary | 14`0" x 11`3" | Main |
| Bedroom | 6`11" x 9`3" | Main |
| Bedroom | 8`5" x 9`4" | Main |
| Bedroom | 11`7" x 9`11" | Main |
| 4pc Bathroom | 0`0" x 0`0" | Main |
| Kitchen | 12`2" x 8`6" | Suite |
| Family Room | 13`9" x 14`11" | Suite |
| Dining Room | 6`0" x 15`0" | Suite |
| Bedroom | 11`5" x 13`0" | Suite |
| Bedroom | 9`7" x 10`10" | Suite |
| 4pc Bathroom | 0`0" x 0`0" | Suite |


