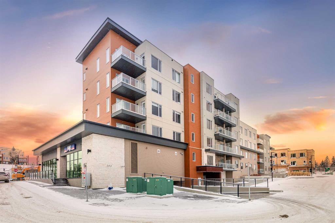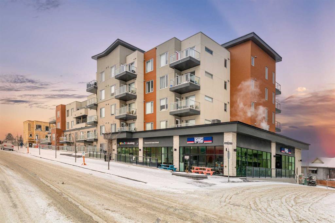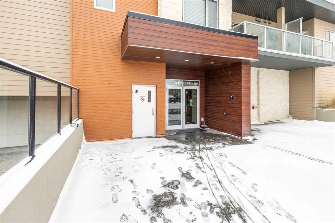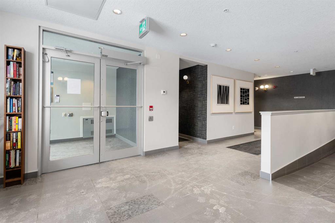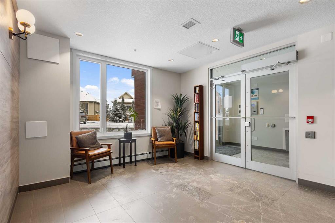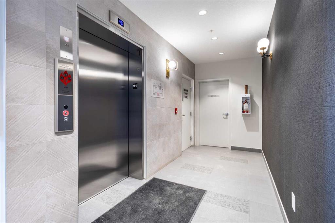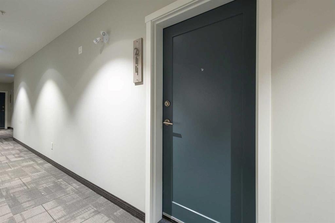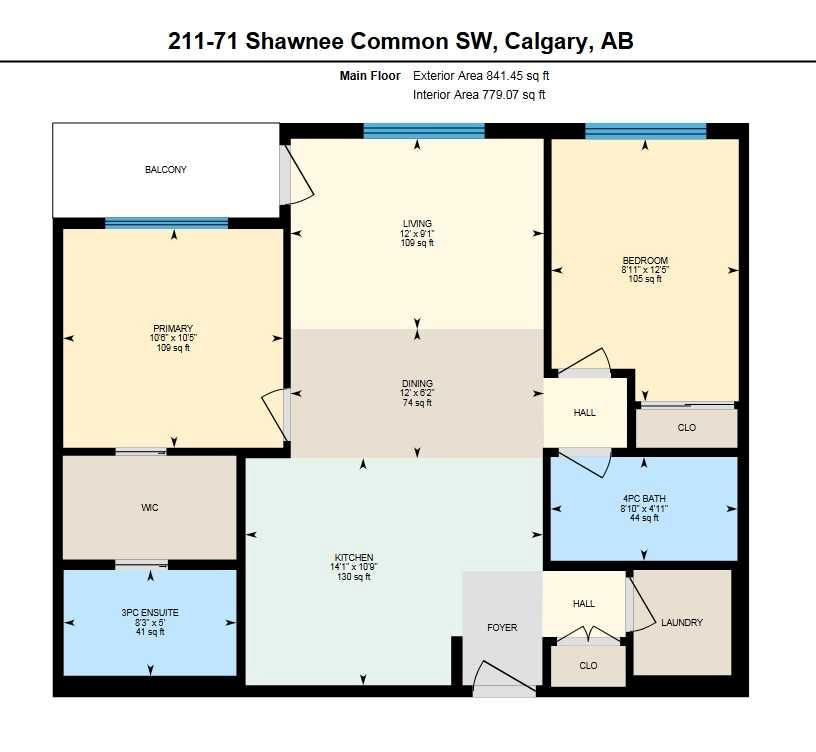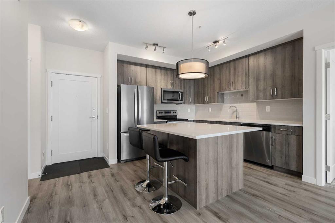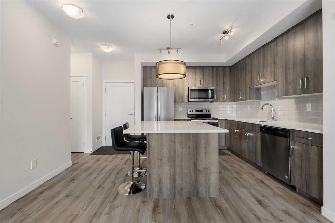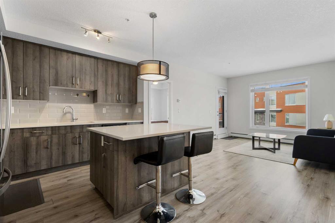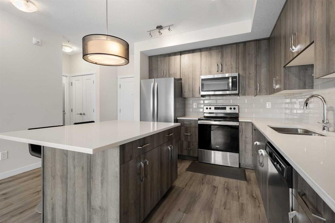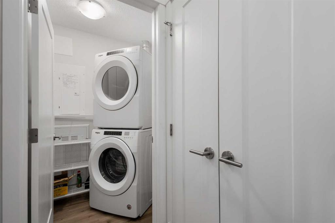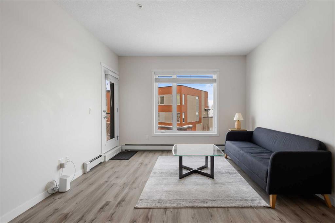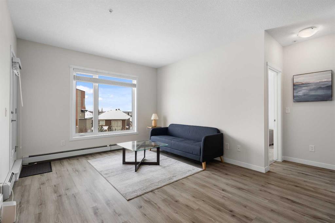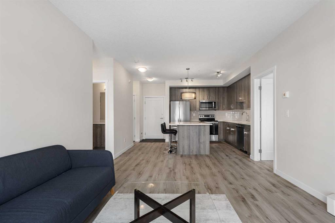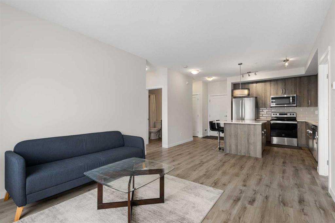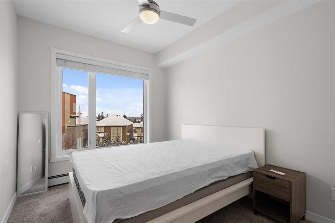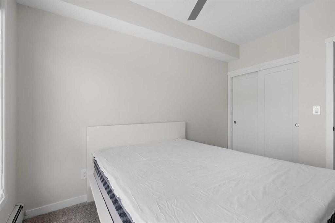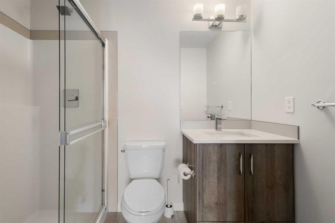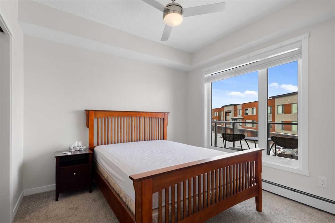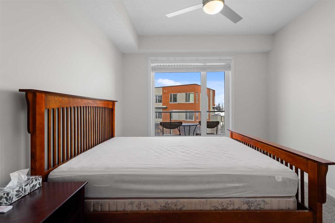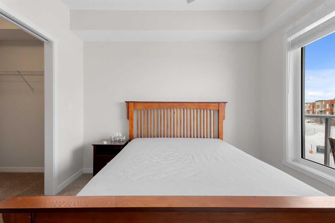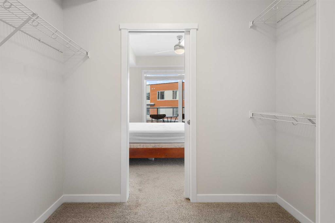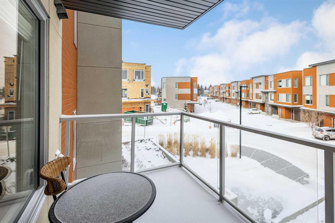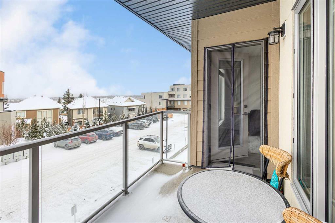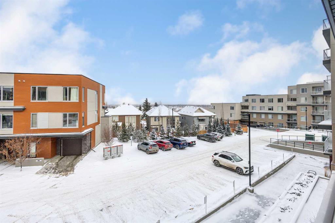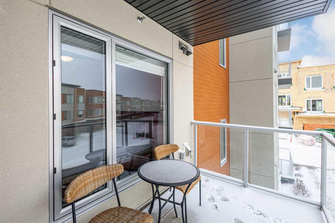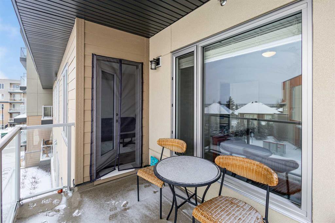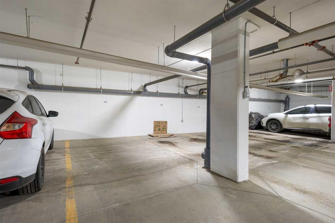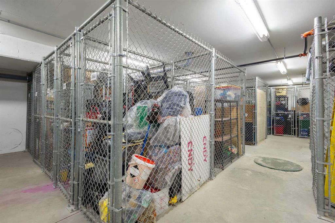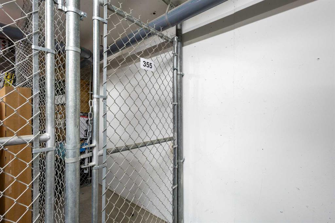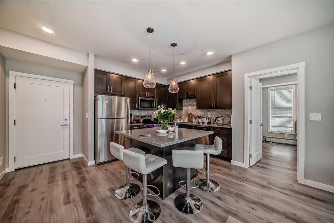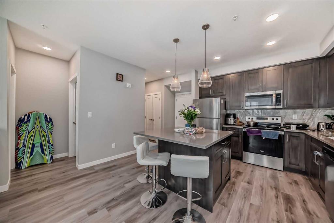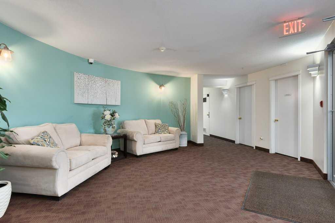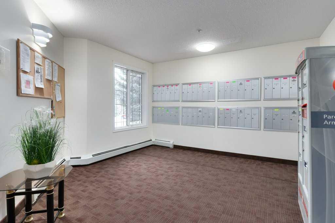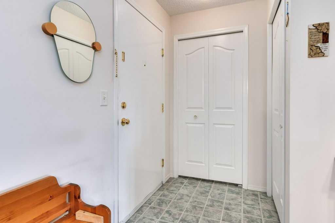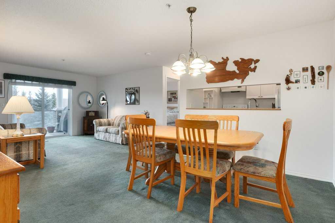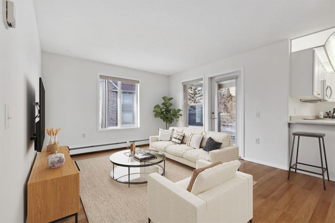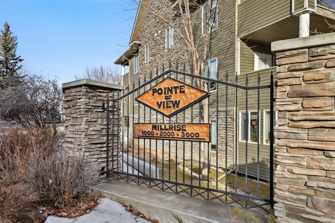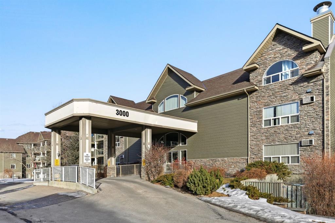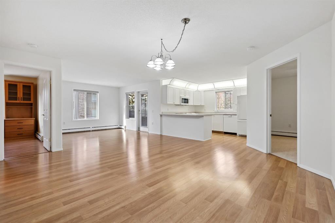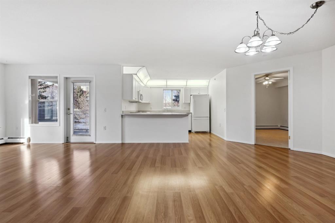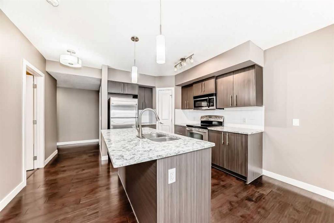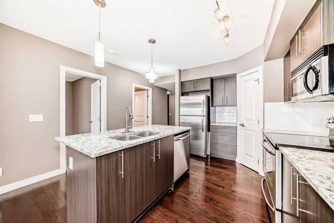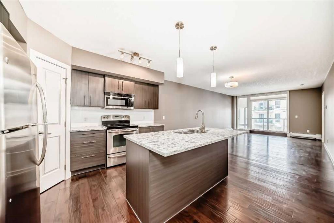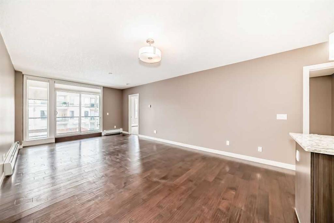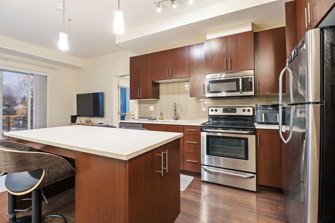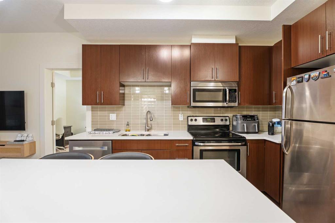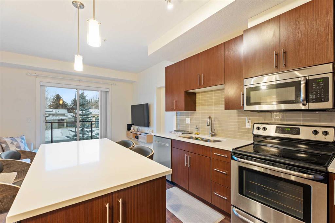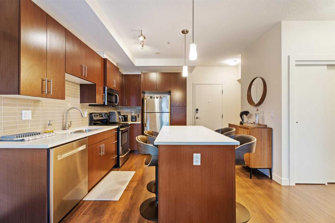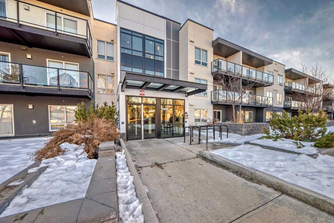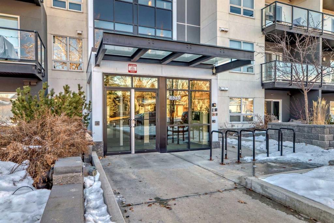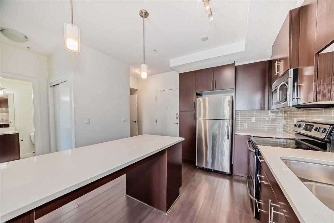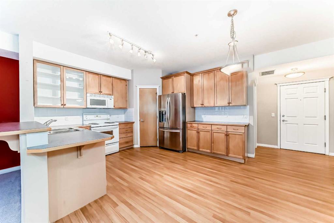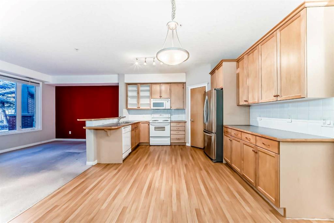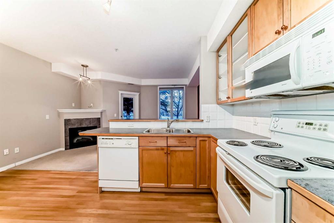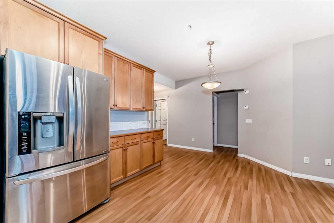211, 71 Shawnee Common SW
Calgary T2Y 0R2
MLS® Number: A2193530
$ 385,000
2
BEDROOMS
2 + 0
BATHROOMS
779
SQUARE FEET
2020
YEAR BUILT
***TITLED UNDERGRAOUND PARKING & STORAGE***ONLY 1 NEIGHBOR on one side***DOG WASH Room & BIKE STORAGE Room***5 MINS WALK to Fish Creek Park, C-Train Station, F-45 Fitness Centre. Restaurants, Shops, Parks and SO MUCH MORE!!!***MINUTES' DRIVE to MacLeod Trail & Stoney Trail*** Designed with FUNCTIONALITY and PRIVACY in mind, this spacious unit features a well-thought-out layout with 2 Bedrooms and 2 Bathrooms. The OPEN-CONCEPT kitchen, dining, and living area sit perfectly in the middle, creating separation between the bedrooms for added privacy. Each bathroom is either ENSUITE or conveniently located ADJACENT to a bedroom, making daily routines effortless. The nearly 9-FOOT CEILINGS throughout the unit enhance the sense of space and light, while the IN-SUIT LAUNDRY room adds an extra layer of convenience. Step outside to your PRIVATE BALCONY and take in the serene park views, a perfect spot to unwind. Adding to its appeal, this unit includes 1 Titled Underground Parking stall and 1 Titled Underground Storage Unit. The parking stall is ideally positioned right by the entrance to the upper floors, as well as the Dog Wash station, making everyday living even more convenient. There is also a Bike Storage room to safely leave your bike after touring the Fish Creek Park on a beautiful day! With easy access to major roads yet nestled in a quiet location, you can enjoy peaceful living with no obstructions in front of your windows! Unbeatable Location + Ideal Layout + Pristine Condition, this home truly has it all!!! Don’t miss this opportunity—schedule your viewing today!
| COMMUNITY | Shawnee Slopes |
| PROPERTY TYPE | Apartment |
| BUILDING TYPE | High Rise (5+ stories) |
| STYLE | Apartment |
| YEAR BUILT | 2020 |
| SQUARE FOOTAGE | 779 |
| BEDROOMS | 2 |
| BATHROOMS | 2.00 |
| BASEMENT | |
| AMENITIES | |
| APPLIANCES | Dishwasher, Electric Stove, Microwave Hood Fan, Refrigerator, Washer/Dryer Stacked, Window Coverings |
| COOLING | None |
| FIREPLACE | N/A |
| FLOORING | Carpet, Vinyl Plank |
| HEATING | Baseboard |
| LAUNDRY | In Unit |
| LOT FEATURES | |
| PARKING | Underground |
| RESTRICTIONS | Board Approval |
| ROOF | |
| TITLE | Fee Simple |
| BROKER | Royal LePage Benchmark |
| ROOMS | DIMENSIONS (m) | LEVEL |
|---|---|---|
| 3pc Ensuite bath | 5`0" x 8`3" | Main |
| 4pc Bathroom | 4`11" x 8`10" | Main |
| Bedroom | 12`5" x 8`11" | Main |
| Dining Room | 6`2" x 12`0" | Main |
| Kitchen | 10`9" x 14`1" | Main |
| Living Room | 9`1" x 12`0" | Main |
| Bedroom - Primary | 10`5" x 10`6" | Main |


