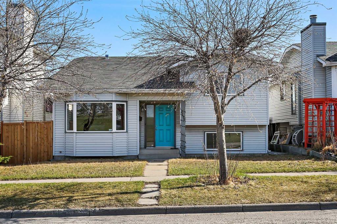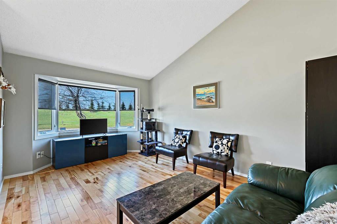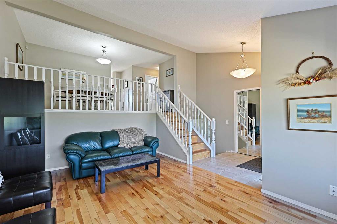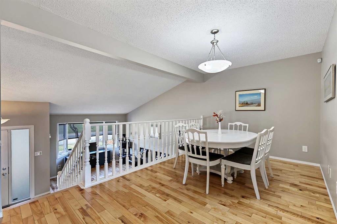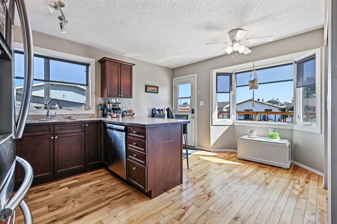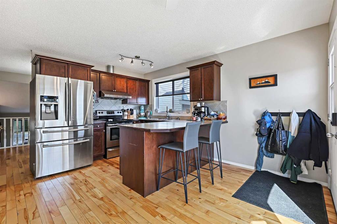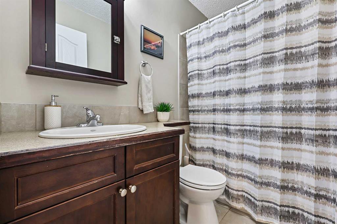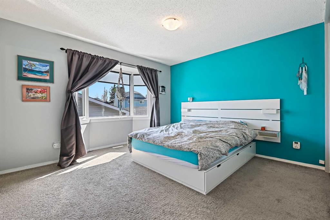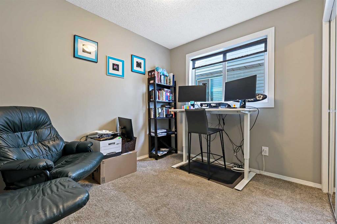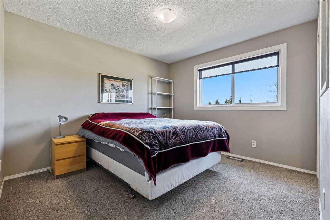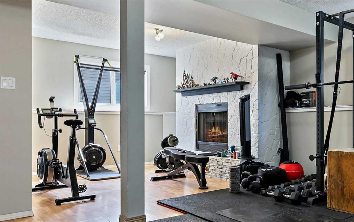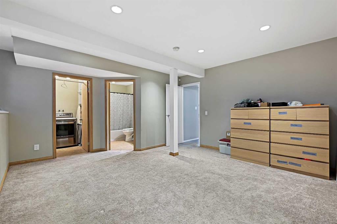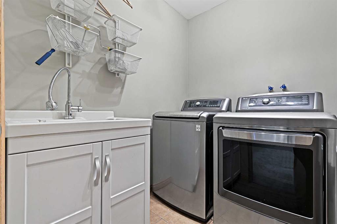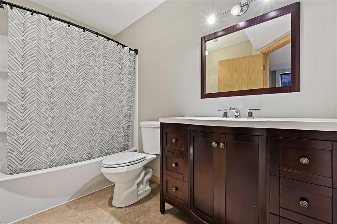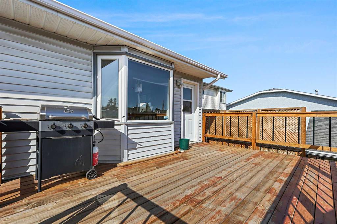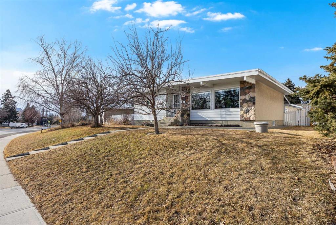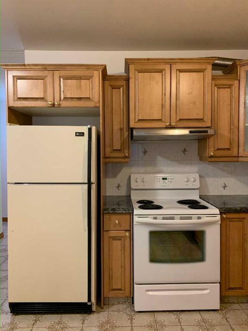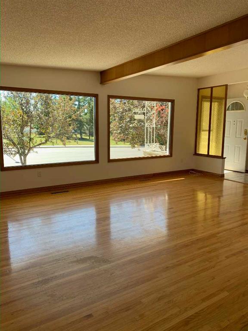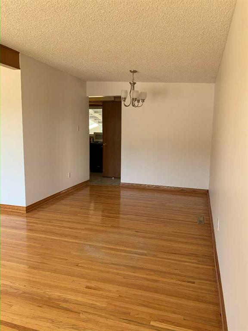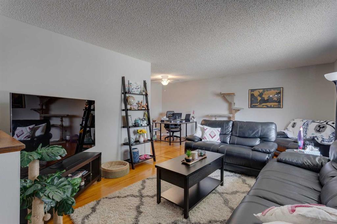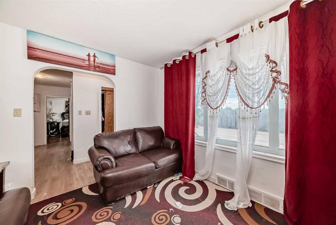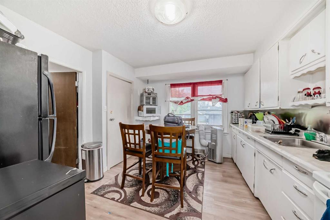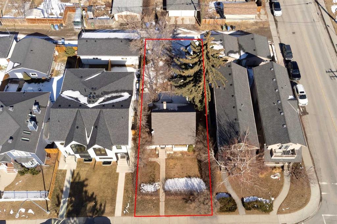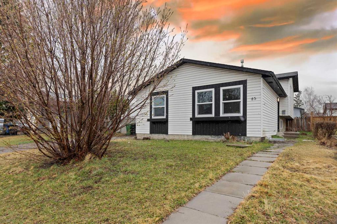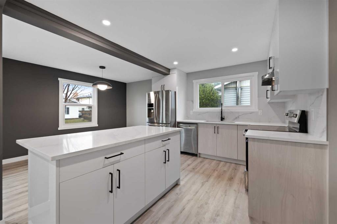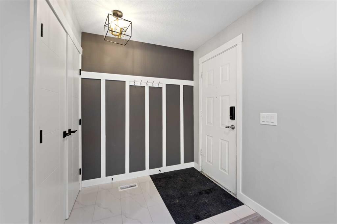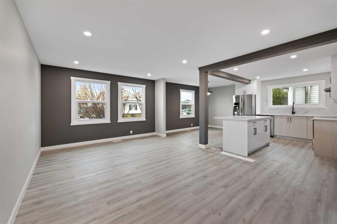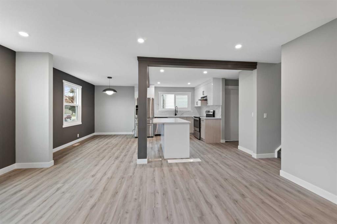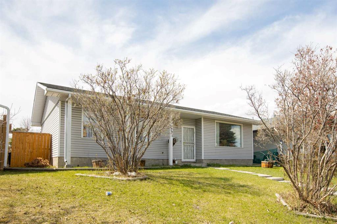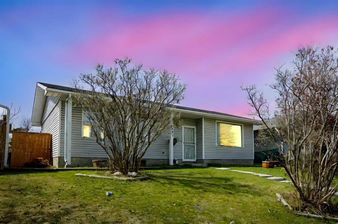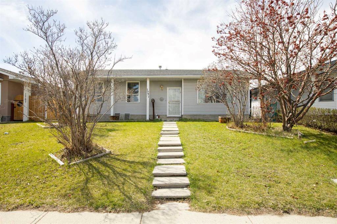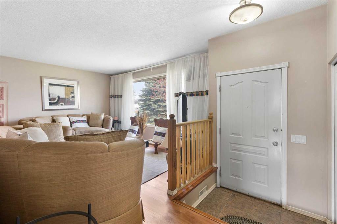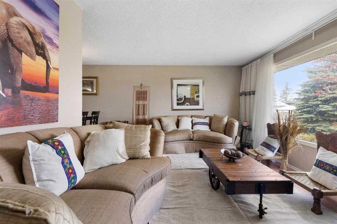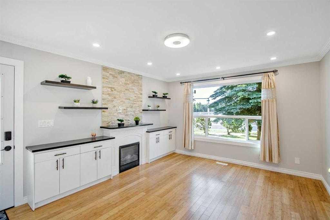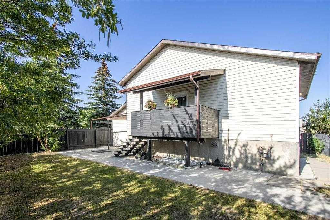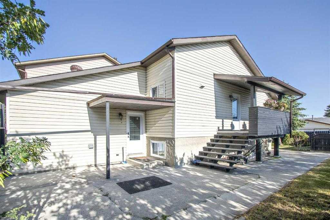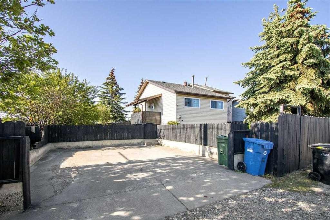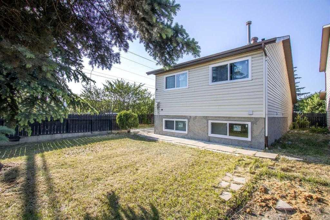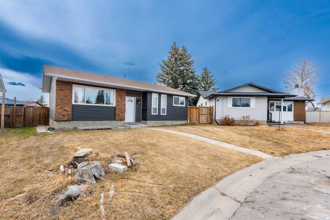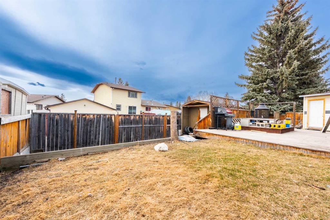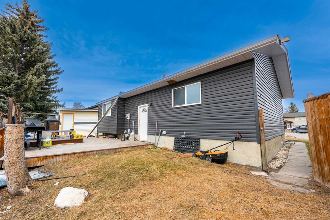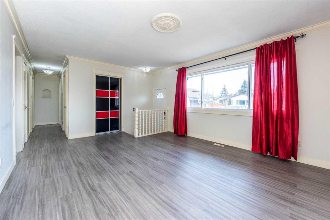2115 24 Avenue NE
Calgary T2E 8H5
MLS® Number: A2216510
$ 635,000
5
BEDROOMS
3 + 0
BATHROOMS
1,256
SQUARE FEET
1987
YEAR BUILT
This spacious 5-bedroom, 3-bathroom home offers the perfect blend of comfort, functionality, and convenience that your family has been hoping for! Situated in the quiet neighborhood of Vista Heights, you are surrounded by green space with close access to schools of all grades, shopping, downtown Calgary, and major roads. Inside, you’ll find sunlight in every room, a functional kitchen, and ample dining space for entertaining. The fully finished open-concept basement adds the extra versatile living space needed with today's modern living. Stay cool year-round with central air conditioning, and enjoy the outdoors on the deck or in the backyard. The oversized, heated and insulated double detached garage provides extra space for parking, storage, or a workshop—making this the perfect home for families or those needing extra room to live and grow.
| COMMUNITY | Vista Heights |
| PROPERTY TYPE | Detached |
| BUILDING TYPE | House |
| STYLE | Bi-Level |
| YEAR BUILT | 1987 |
| SQUARE FOOTAGE | 1,256 |
| BEDROOMS | 5 |
| BATHROOMS | 3.00 |
| BASEMENT | Finished, Full |
| AMENITIES | |
| APPLIANCES | Central Air Conditioner, Dishwasher, Dryer, Electric Stove, Garage Control(s), Range Hood, Refrigerator, Washer, Window Coverings |
| COOLING | Central Air |
| FIREPLACE | Basement, Wood Burning |
| FLOORING | Carpet, Ceramic Tile, Hardwood, Vinyl Plank |
| HEATING | Forced Air |
| LAUNDRY | In Basement, Laundry Room |
| LOT FEATURES | Back Lane, Back Yard, Front Yard |
| PARKING | Double Garage Detached, Off Street |
| RESTRICTIONS | None Known |
| ROOF | Asphalt Shingle |
| TITLE | Fee Simple |
| BROKER | The Real Estate District |
| ROOMS | DIMENSIONS (m) | LEVEL |
|---|---|---|
| Game Room | 75`9" x 36`5" | Basement |
| Bedroom | 46`7" x 45`11" | Basement |
| Bedroom | 34`1" x 29`10" | Basement |
| Laundry | 22`0" x 19`0" | Basement |
| 4pc Bathroom | 31`2" x 13`6" | Basement |
| Storage | 58`9" x 36`5" | Basement |
| Living Room | 54`6" x 37`5" | Main |
| Kitchen | 37`5" x 30`6" | Second |
| Dining Room | 37`9" x 26`7" | Second |
| Bedroom - Primary | 45`3" x 41`4" | Second |
| 3pc Ensuite bath | 21`4" x 13`6" | Second |
| Bedroom | 29`10" x 27`7" | Second |
| Bedroom | 37`1" x 34`5" | Second |
| 4pc Bathroom | 24`11" x 13`6" | Second |

