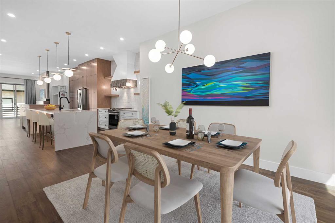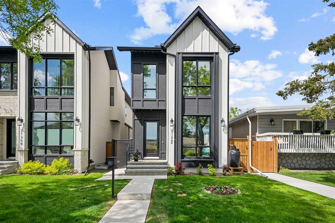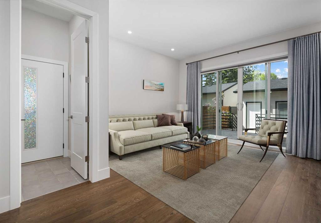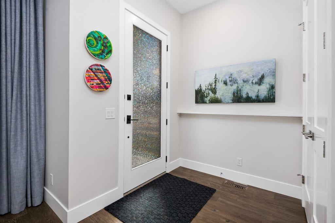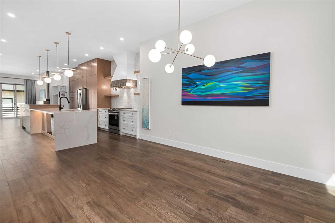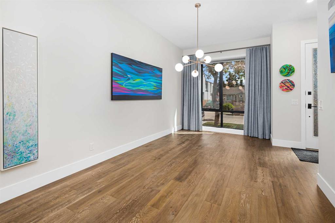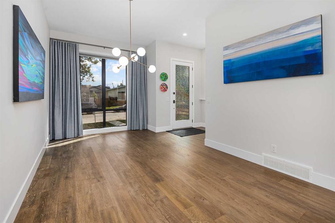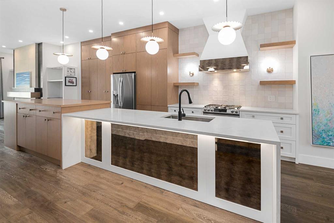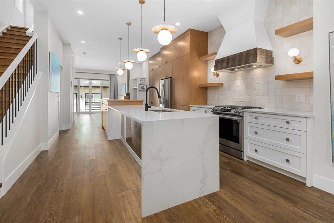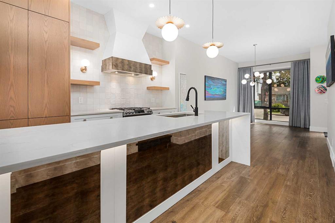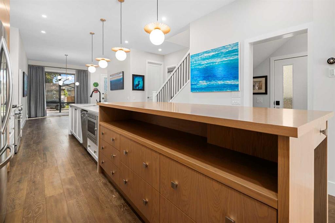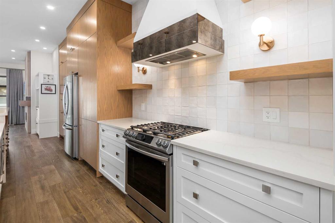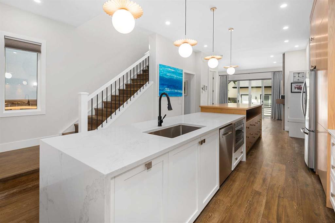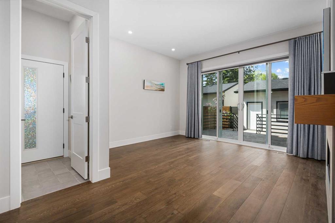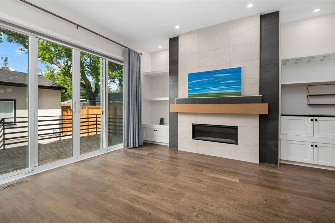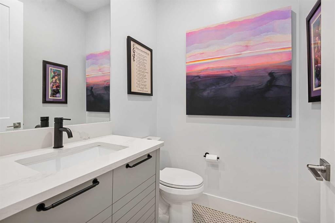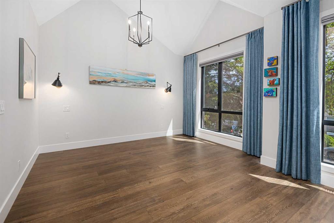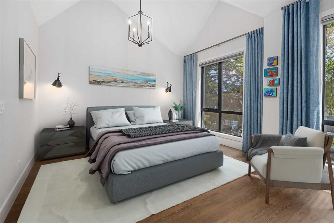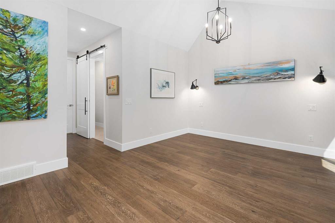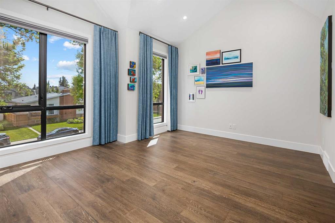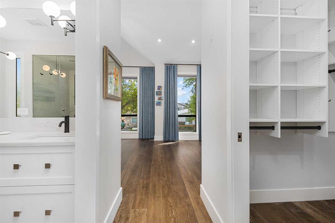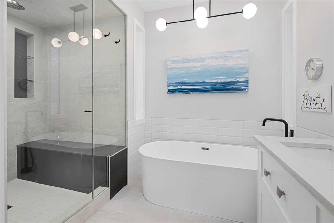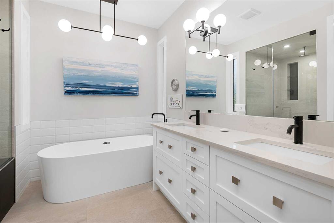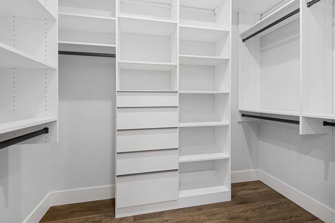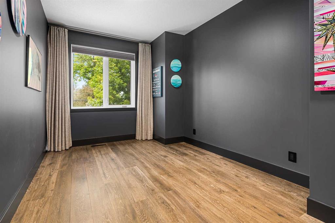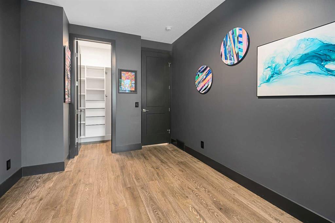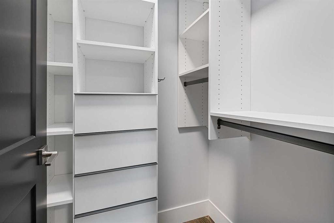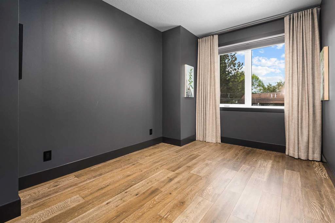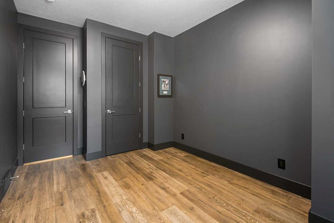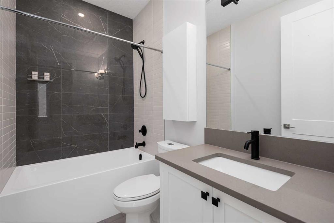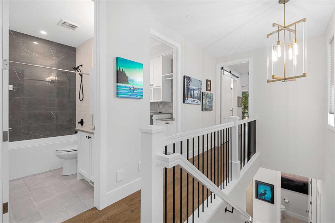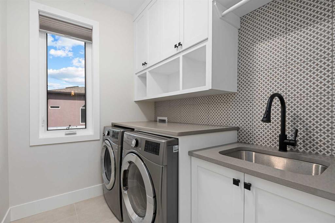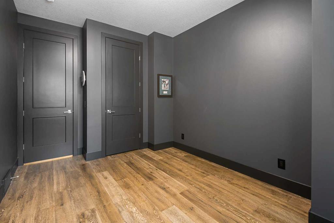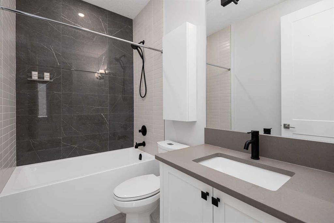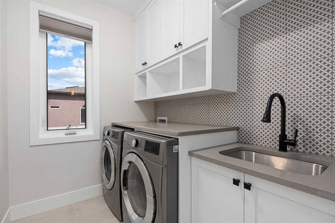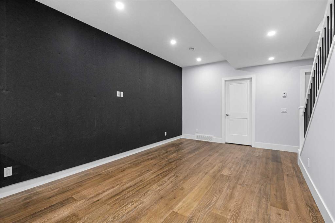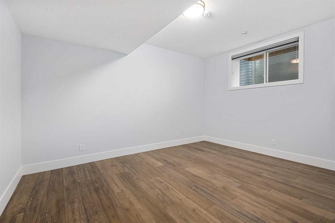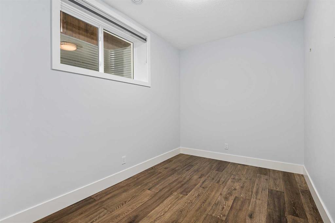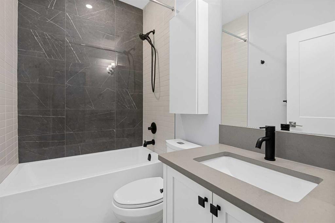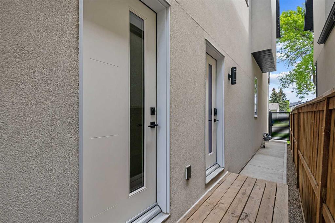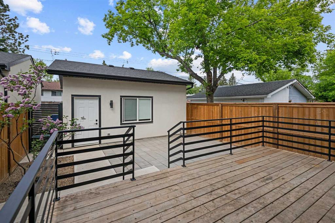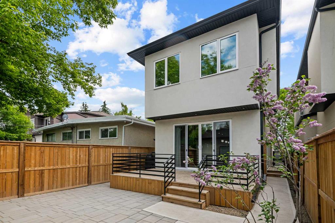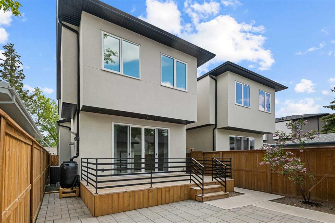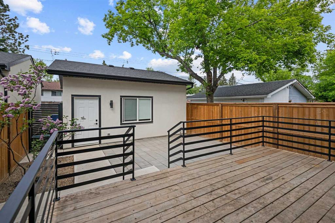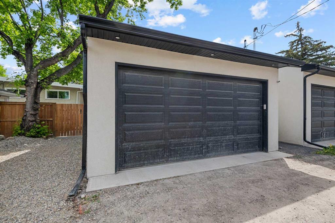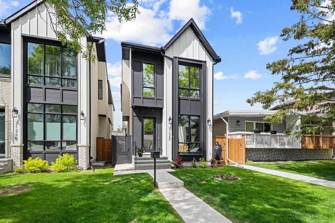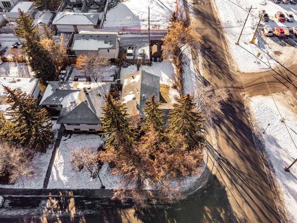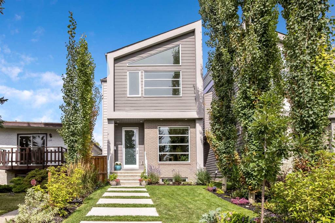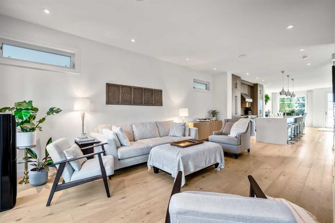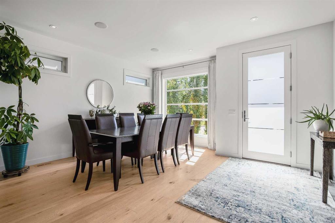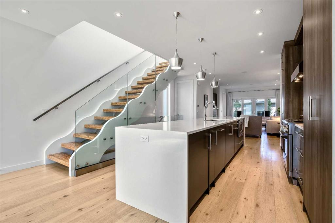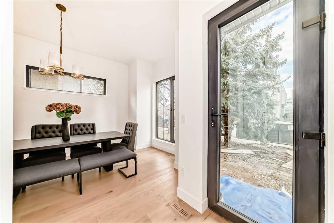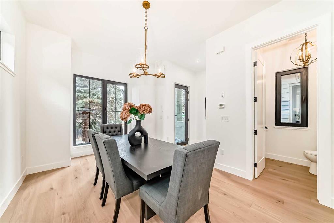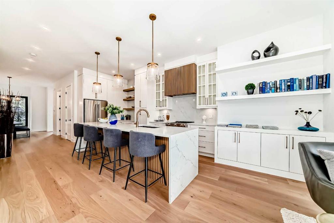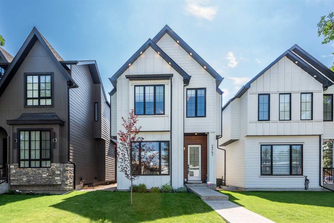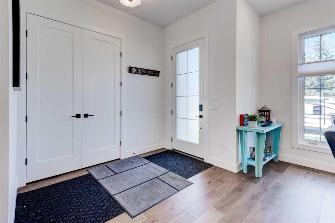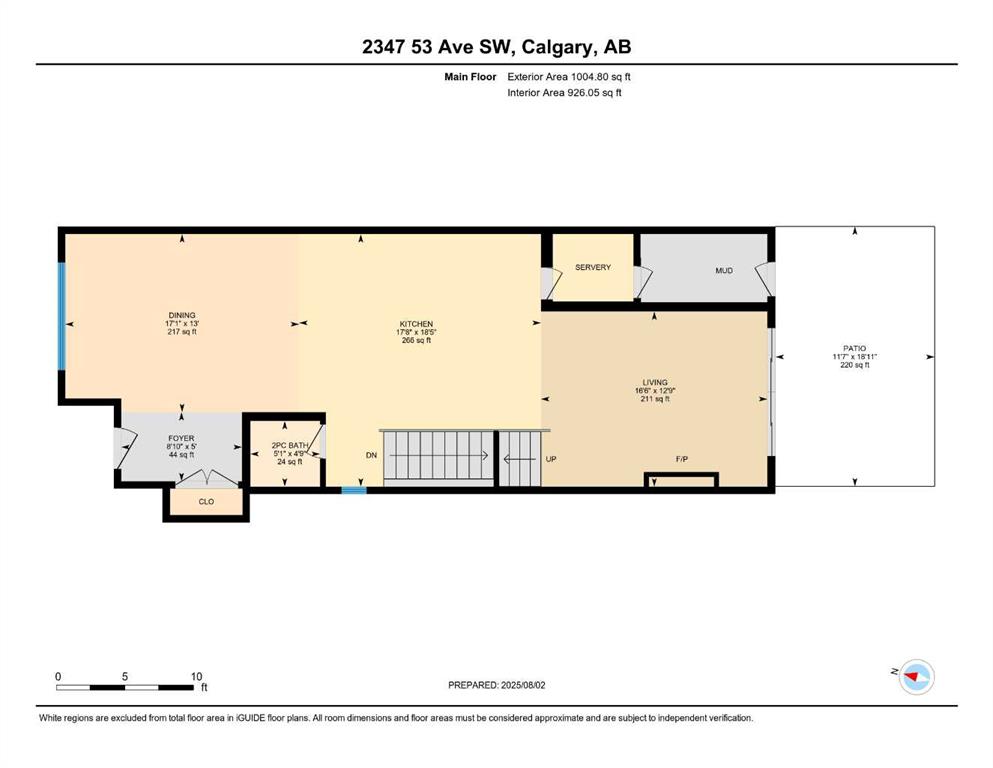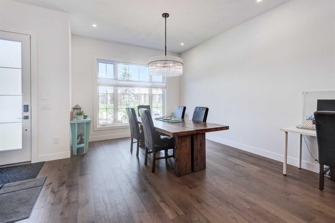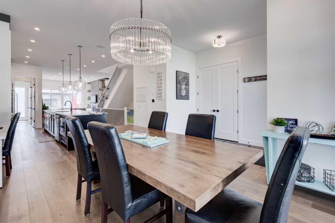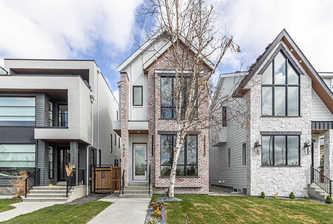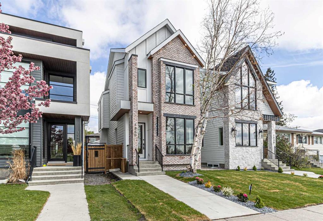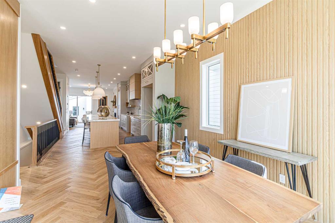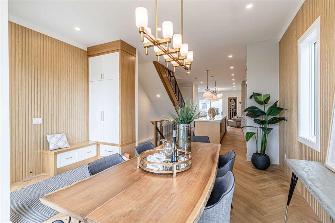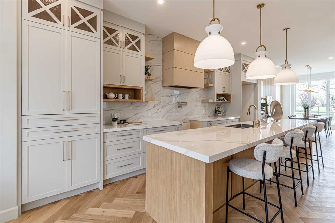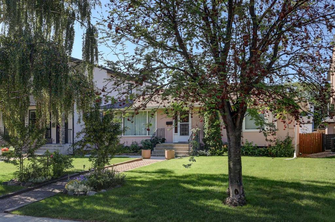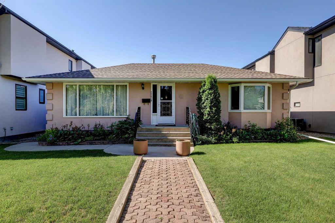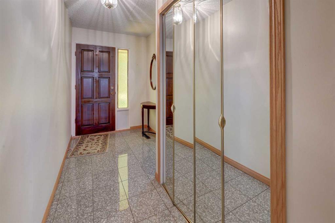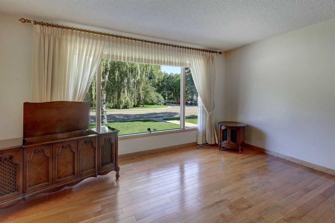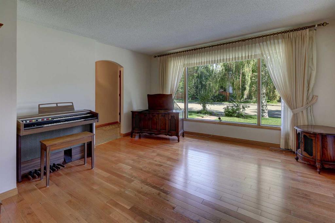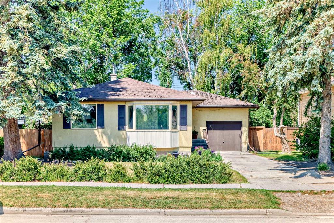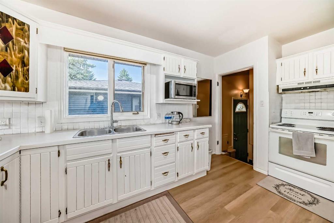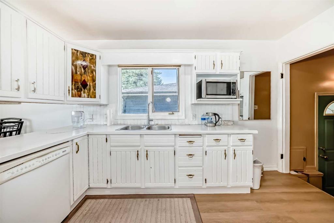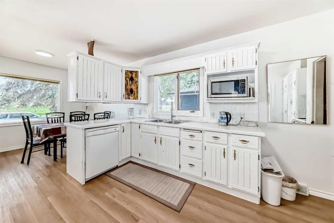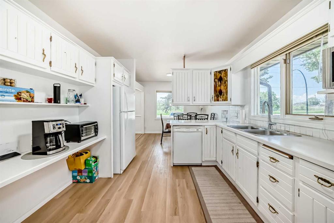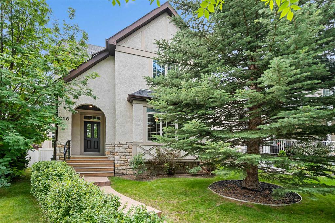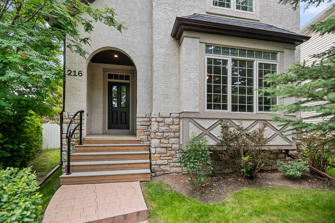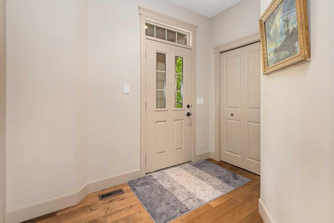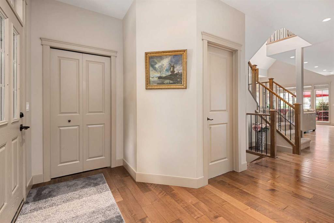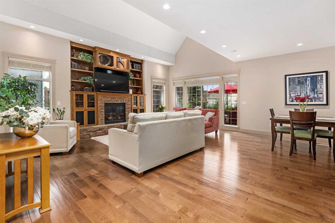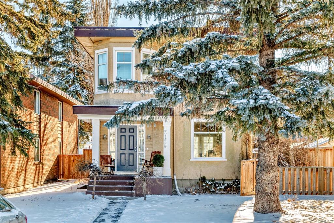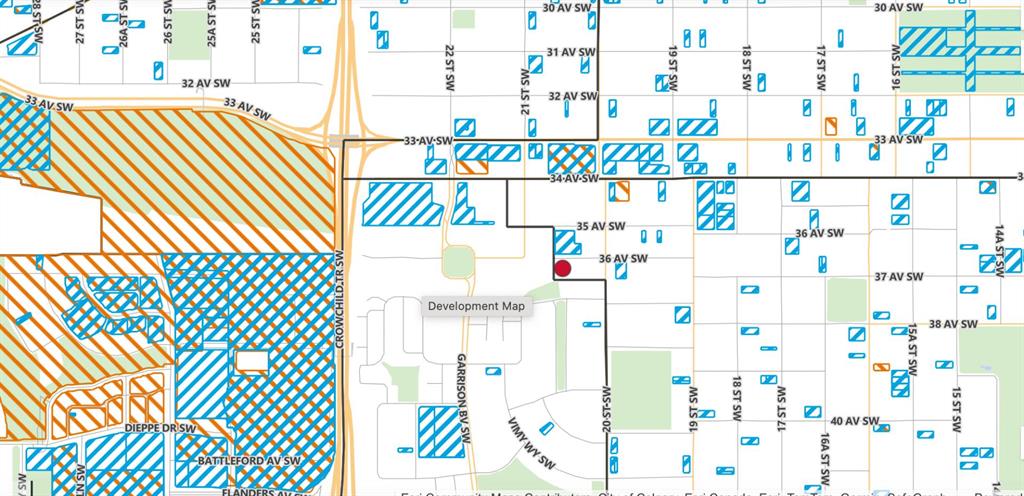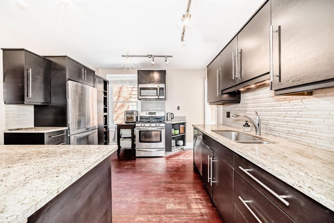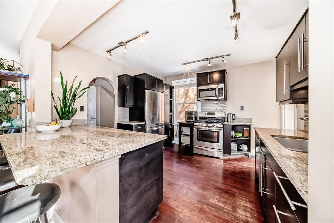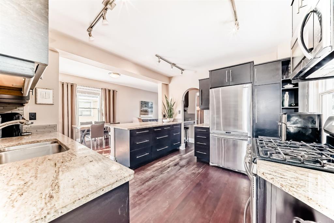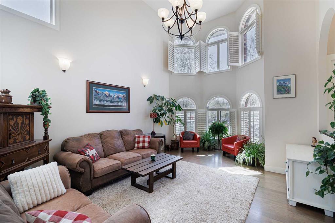2126A 52 Avenue SW
Calgary T3E 1K3
MLS® Number: A2233001
$ 1,199,900
5
BEDROOMS
3 + 1
BATHROOMS
2,023
SQUARE FEET
2021
YEAR BUILT
Experience premier living in the heart of North Glenmore Park! This custom-built estate, designed in collaboration with the acclaimed House of Bishop, is a striking blend of timeless architecture and modern luxury. Situated on a quiet street bordering Altadore, this newly built single-family home offers standout curb appeal and over 2,700 sq. ft. of meticulously finished living space. Inside, you’ll find a spacious open floor plan with 10-foot ceilings, designer lighting, wide plank hardwood floors, and a show-stopping gas fireplace with blower. The dream kitchen is a chef’s delight, featuring custom cabinetry, quartz countertops, a striking beveled backsplash, under-mount LED lighting, floor-to-ceiling oak built-ins, and premium stainless steel appliances including a 5-burner gas stove and custom hood fan. The upper level hosts a luxurious primary retreat with vaulted ceilings, a walk-in California Closet, and a stunning 5-piece ensuite complete (including bench), standalone tub, and a steam shower rough-in. Two more bedrooms, a 4-piece bath, a laundry room, and linen storage complete the floor. The fully finished basement—accessible via a private side entrance—offers amazing flexibility, ideal for a future legal/illegal suite (subject to municipal approval). It includes 2 large bedrooms, a full bath, rough-ins for laundry, a wet bar or kitchenette, and hydronic in-floor heat rough-ins. Upgrades such as vinyl plank flooring, a stylish basement bar, and Hush City soundproofing on all walls and stairs elevate the comfort and function of this level. Extensive upgrades and features include: Gemstone lighting on house and garage Heated, insulated, and finished garage Aquasana whole-house water filtration system New boiler and extra-large hot water tank Air conditioning Locking wrought iron gates & railings (stairs and deck) UV and privacy window film on all windows (except deck) Hunter Douglas blinds with blackout in all bedrooms Blackout curtains throughout Upgraded California Closets in all key areas Additional highlights include smart home lighting controlled by phone, rough-ins for a central vacuum system, and full exterior landscaping including fencing, softscaping, and cement walkways. Enjoy entertaining on the large rear deck or relax in the privacy of your fully landscaped backyard. Ideally located just minutes from downtown, public transit, Marda Loop, and some of Calgary’s best schools, this home sets a new standard in thoughtful design and upscale living. Don’t miss your chance to own one of North Glenmore Park’s most impressive custom homes.
| COMMUNITY | North Glenmore Park |
| PROPERTY TYPE | Detached |
| BUILDING TYPE | House |
| STYLE | 2 Storey |
| YEAR BUILT | 2021 |
| SQUARE FOOTAGE | 2,023 |
| BEDROOMS | 5 |
| BATHROOMS | 4.00 |
| BASEMENT | Finished, Full |
| AMENITIES | |
| APPLIANCES | Bar Fridge, Central Air Conditioner, Dishwasher, Garage Control(s), Gas Stove, Microwave, Range Hood, Refrigerator, Washer/Dryer, Window Coverings |
| COOLING | Central Air |
| FIREPLACE | Gas |
| FLOORING | Ceramic Tile, Hardwood |
| HEATING | Forced Air, Natural Gas |
| LAUNDRY | Laundry Room |
| LOT FEATURES | Back Lane, Low Maintenance Landscape, See Remarks |
| PARKING | Double Garage Detached |
| RESTRICTIONS | None Known |
| ROOF | Asphalt Shingle |
| TITLE | Fee Simple |
| BROKER | CIR Realty |
| ROOMS | DIMENSIONS (m) | LEVEL |
|---|---|---|
| Bedroom | 48`3" x 43`4" | Lower |
| Bedroom | 45`11" x 26`3" | Lower |
| Family Room | 52`6" x 47`3" | Lower |
| 4pc Bathroom | 24`7" x 13`6" | Lower |
| Mud Room | 17`1" x 10`10" | Main |
| 2pc Bathroom | 18`8" x 16`5" | Main |
| Foyer | 22`0" x 20`4" | Main |
| Living Room | 49`6" x 40`4" | Main |
| Kitchen | 71`2" x 26`7" | Main |
| Dining Room | 55`1" x 30`6" | Main |
| Bedroom - Primary | 73`2" x 49`7" | Upper |
| Bedroom | 47`11" x 31`10" | Upper |
| Bedroom | 47`11" x 31`10" | Upper |
| 4pc Bathroom | 26`11" x 17`1" | Upper |
| 5pc Ensuite bath | 40`0" x 31`6" | Upper |
| Laundry | 25`7" x 16`9" | Upper |

