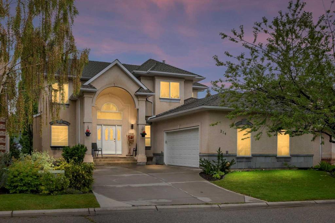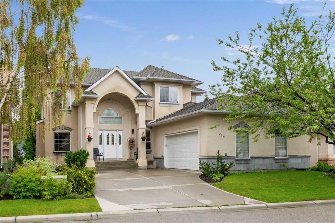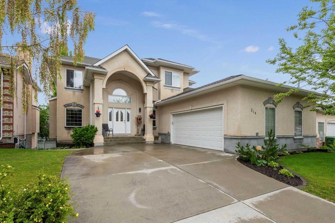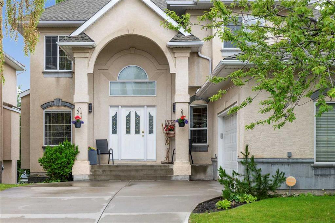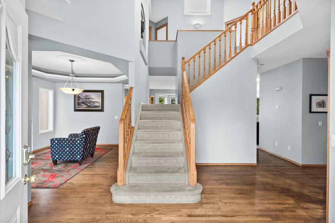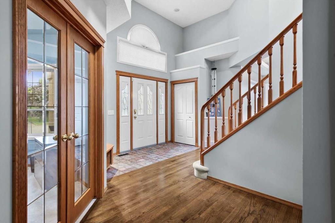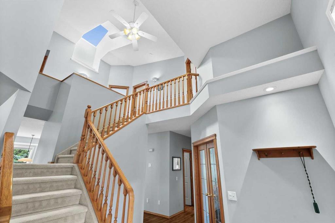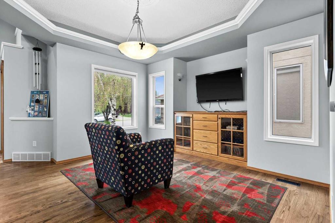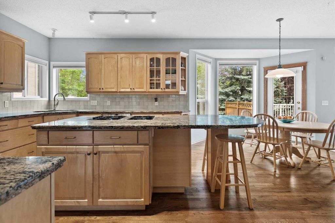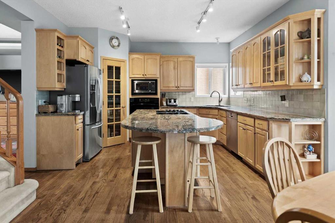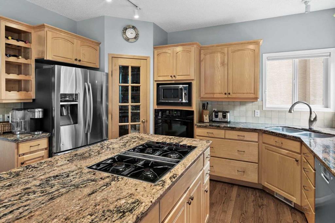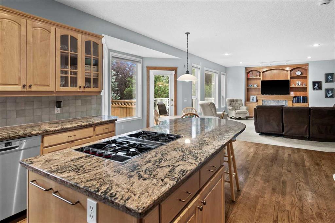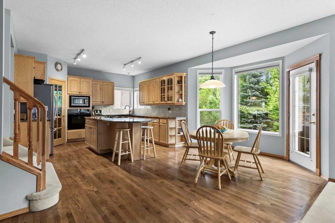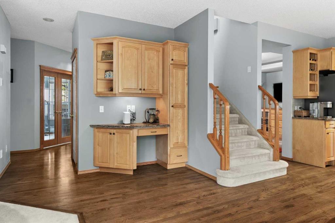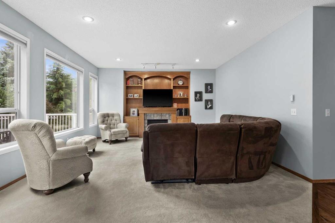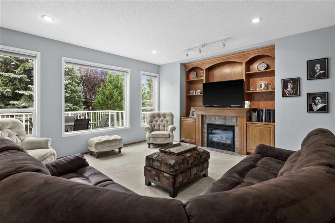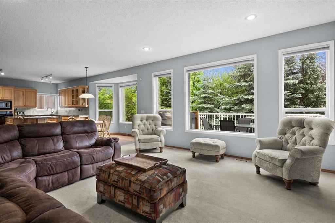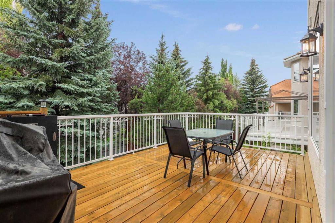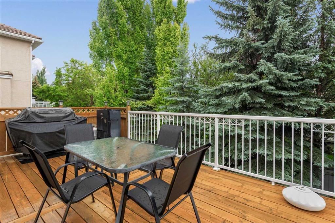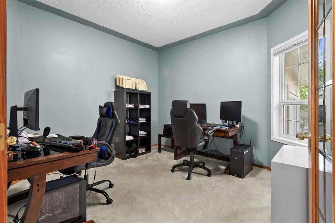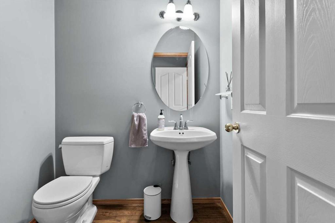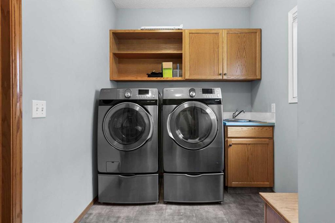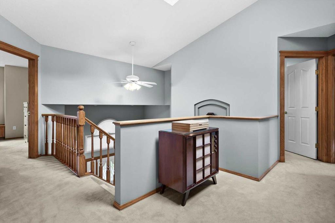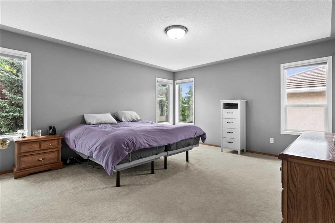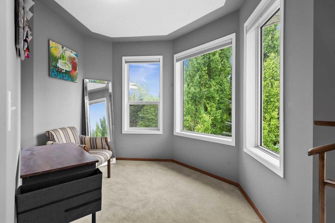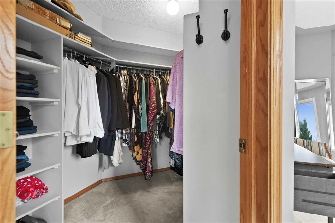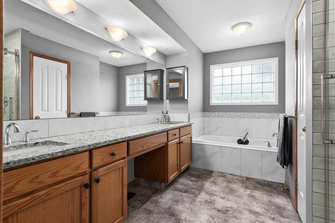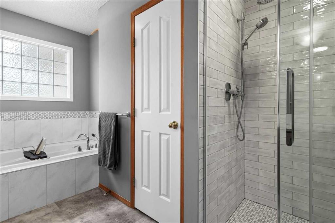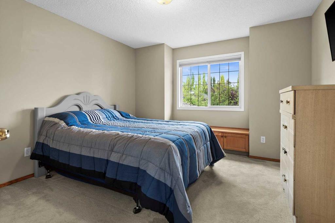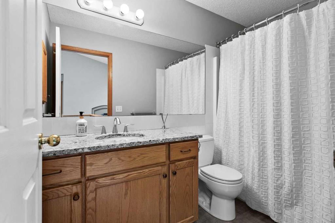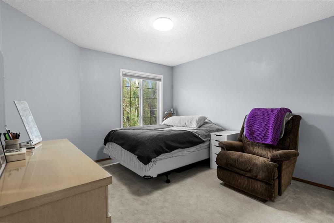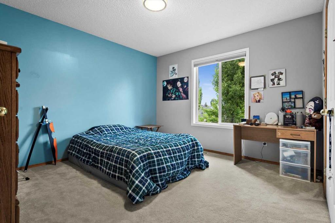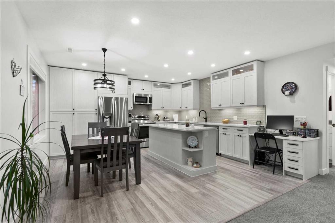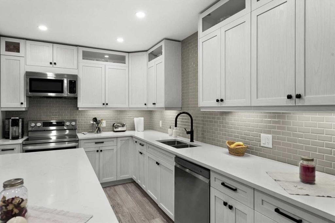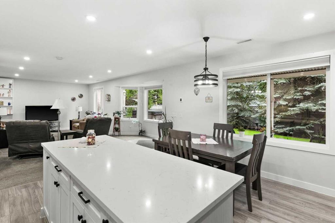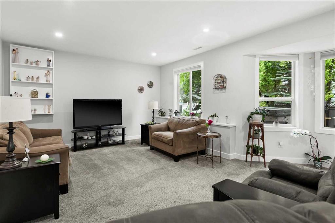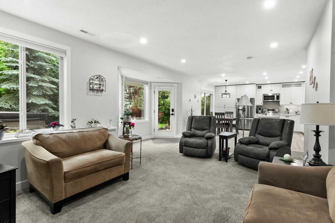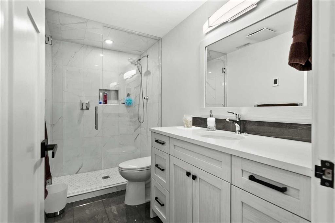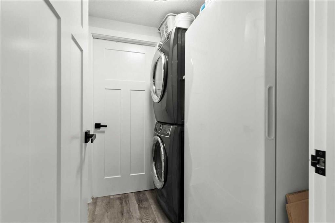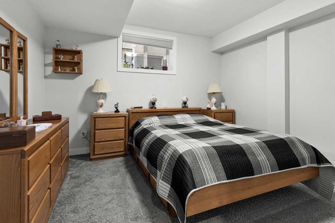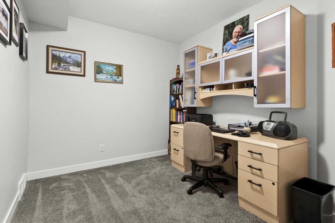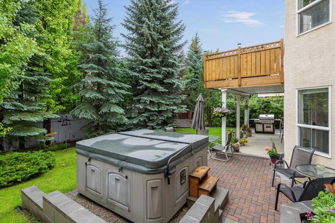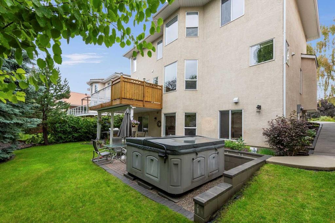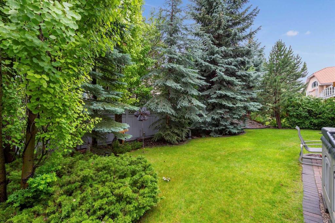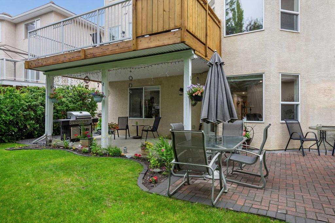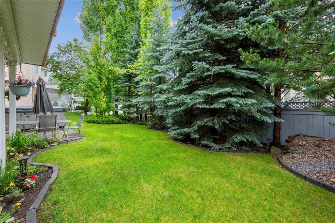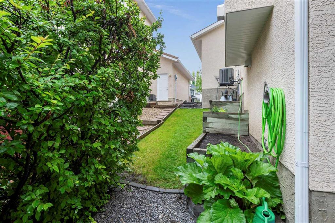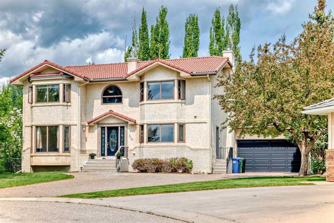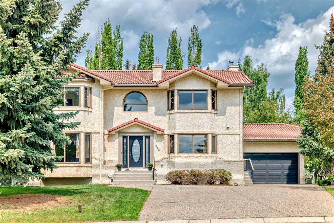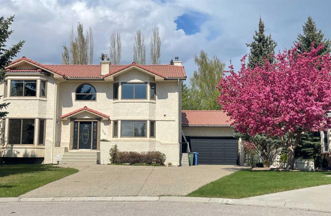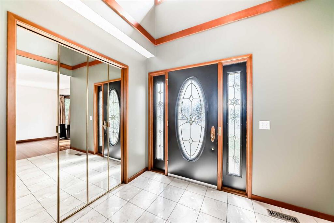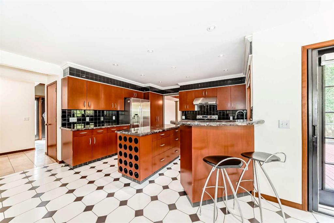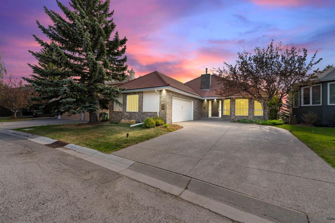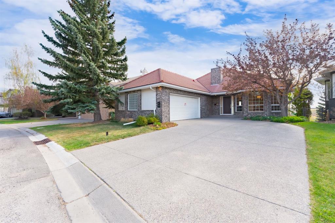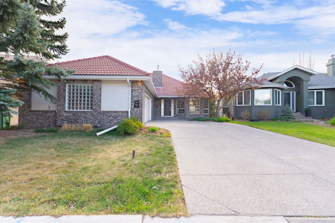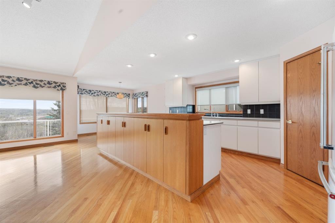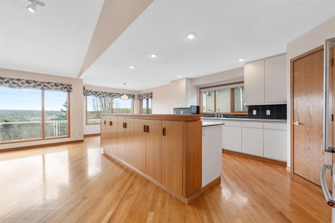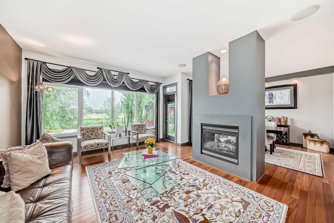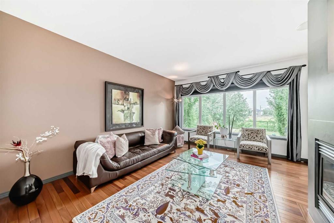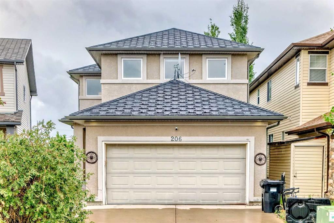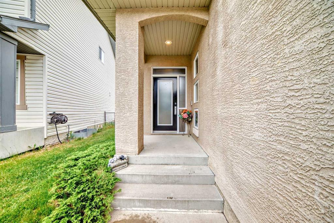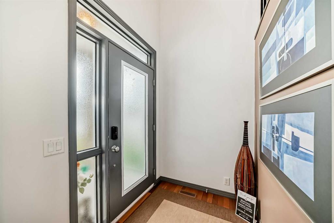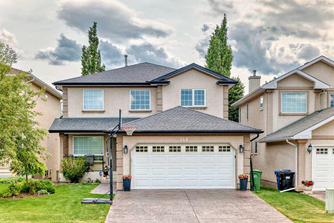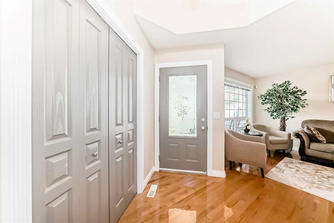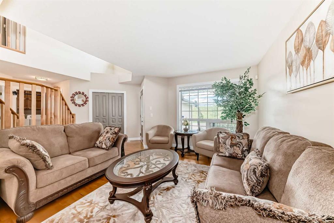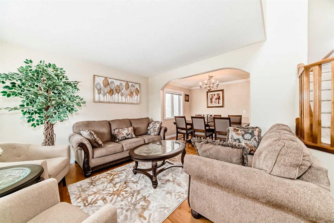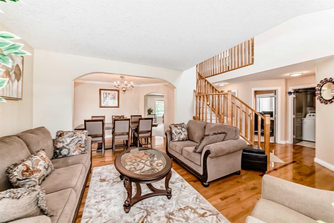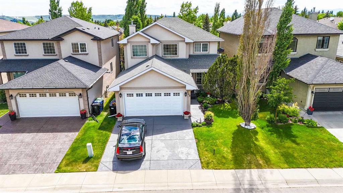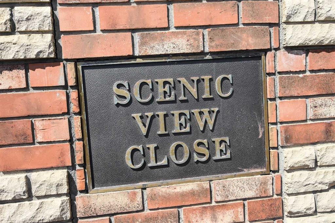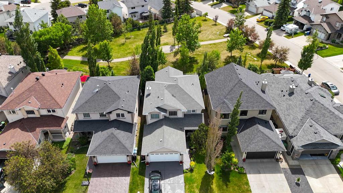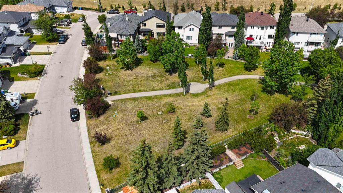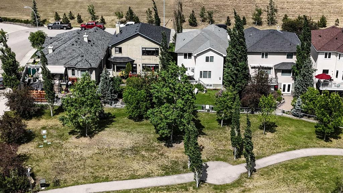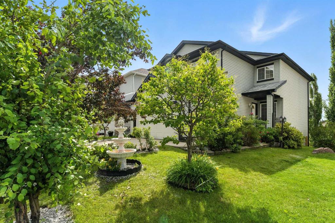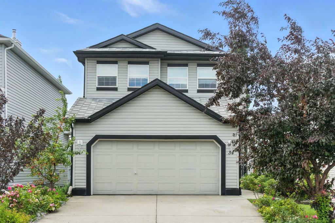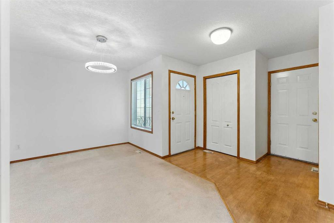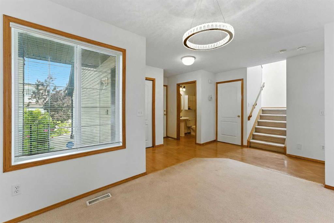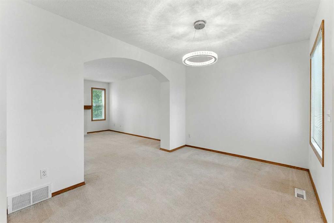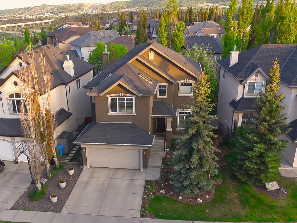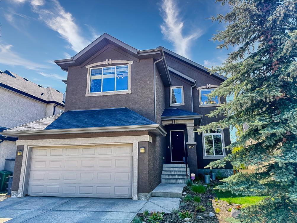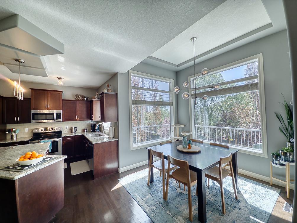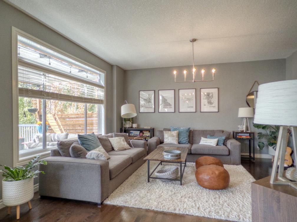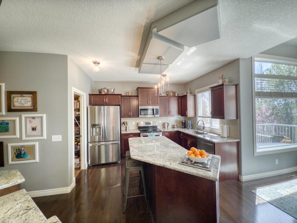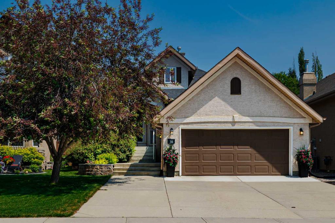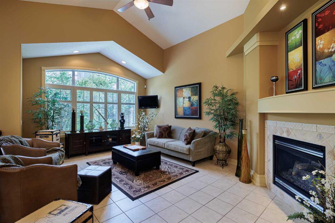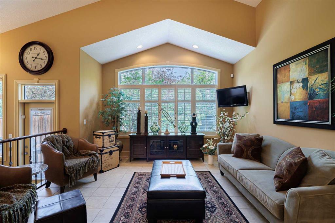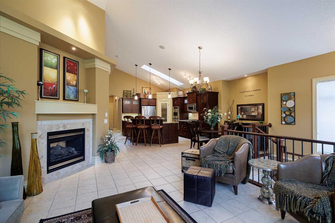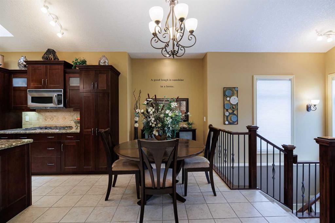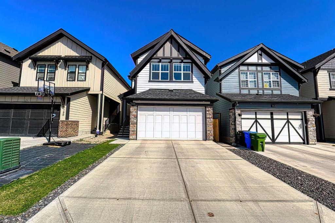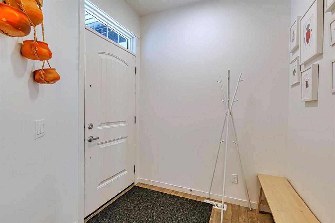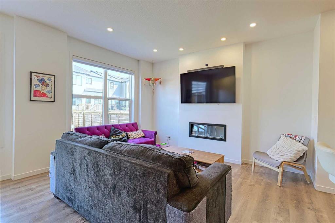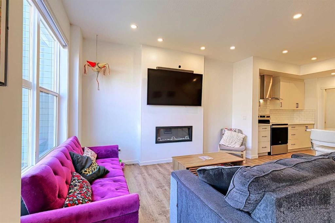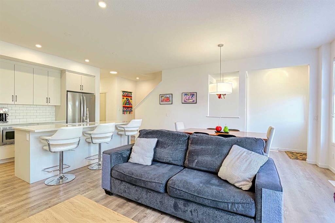214 Schiller Place NW
Calgary T3L 1W8
MLS® Number: A2243858
$ 984,000
6
BEDROOMS
3 + 1
BATHROOMS
2,640
SQUARE FEET
1996
YEAR BUILT
Welcome to this beautifully appointed custom two-storey walkout, ideally situated in one of Scenic Acres’ most coveted estate cul-de-sacs—just steps from a quiet park. Offering over 4,000 sq ft of thoughtfully designed living space, this 4-bedroom, 3.5-bathroom home blends elegance, comfort, and extensive upgrades perfect for growing families. The main floor features hardwood flooring and a smart, functional layout, including a formal dining room with tray ceiling and built-in hutch, a bright and spacious great room with gas fireplace and custom built-ins, a private home office, and a laundry/mudroom with built-in storage and utility sink. The renovated maple kitchen is a chef’s dream—showcasing granite countertops, a large island, walk-in pantry, and premium appliances, including a JennAir gas cooktop, built-in convection oven, and Bosch dishwasher. The sunny breakfast nook opens to a brand-new deck that overlooks the Southeast-facing backyard, complete with mature trees, lower patio spaces, and raised garden beds. Upstairs you’ll find four generously sized bedrooms, including a luxurious primary retreat with sitting area, walk-in closet, partial mountain views, and a spa-like ensuite with jetted tub, quartz double vanity, and a glass/tile shower. The fully finished walkout basement has been completely renovated and features a second kitchen with custom cabinetry, a large rec/media area, and in-floor heating in both the kitchen and bathroom—ideal for multi-generational/ in-law living or entertaining. Additional recent upgrades include: new central A/C, two new furnaces, a 200-amp electrical panel, and a heated double garage. This is a rare opportunity to own a turn-key, upgraded estate home in one of Northwest Calgary’s most desirable communities.
| COMMUNITY | Scenic Acres |
| PROPERTY TYPE | Detached |
| BUILDING TYPE | House |
| STYLE | 2 Storey |
| YEAR BUILT | 1996 |
| SQUARE FOOTAGE | 2,640 |
| BEDROOMS | 6 |
| BATHROOMS | 4.00 |
| BASEMENT | Finished, Full, Walk-Out To Grade |
| AMENITIES | |
| APPLIANCES | Dishwasher, Dryer, Electric Stove, Garage Control(s), Gas Cooktop, Microwave, Oven, Refrigerator, Washer, Window Coverings |
| COOLING | Central Air |
| FIREPLACE | Gas |
| FLOORING | Carpet, Hardwood |
| HEATING | Forced Air, Natural Gas |
| LAUNDRY | Laundry Room |
| LOT FEATURES | Back Yard, Cul-De-Sac, Landscaped, Lawn, Sloped Down |
| PARKING | Double Garage Attached |
| RESTRICTIONS | None Known |
| ROOF | Asphalt Shingle |
| TITLE | Fee Simple |
| BROKER | RE/MAX Real Estate (Mountain View) |
| ROOMS | DIMENSIONS (m) | LEVEL |
|---|---|---|
| Family Room | 17`11" x 13`6" | Basement |
| Kitchen | 12`1" x 11`9" | Basement |
| Dining Room | 12`0" x 8`1" | Basement |
| Laundry | 6`7" x 5`7" | Basement |
| Bedroom | 12`6" x 10`11" | Basement |
| Bedroom | 12`5" x 8`10" | Basement |
| 3pc Bathroom | 9`10" x 4`11" | Basement |
| Furnace/Utility Room | 10`7" x 9`1" | Basement |
| Storage | 7`6" x 2`7" | Basement |
| Living Room | 16`9" x 15`6" | Main |
| Kitchen | 13`10" x 13`5" | Main |
| Breakfast Nook | 14`1" x 10`7" | Main |
| Dining Room | 12`11" x 11`5" | Main |
| Den | 12`4" x 12`2" | Main |
| Foyer | 12`8" x 7`6" | Main |
| Laundry | 10`10" x 7`1" | Main |
| 2pc Bathroom | 5`9" x 5`0" | Main |
| Bedroom - Primary | 27`4" x 14`0" | Upper |
| Walk-In Closet | 8`8" x 6`2" | Upper |
| Bedroom | 12`1" x 11`5" | Upper |
| Bedroom | 12`0" x 11`6" | Upper |
| Bedroom | 12`5" x 11`8" | Upper |
| 5pc Ensuite bath | 12`5" x 9`7" | Upper |
| 4pc Bathroom | 8`11" x 4`11" | Upper |

