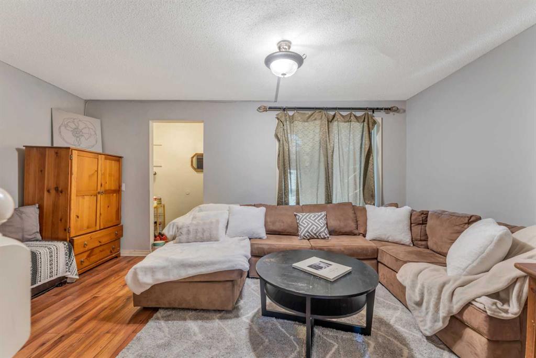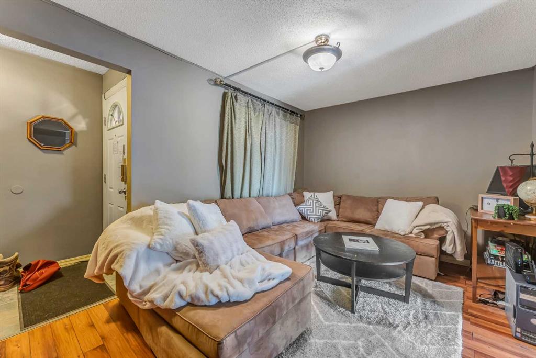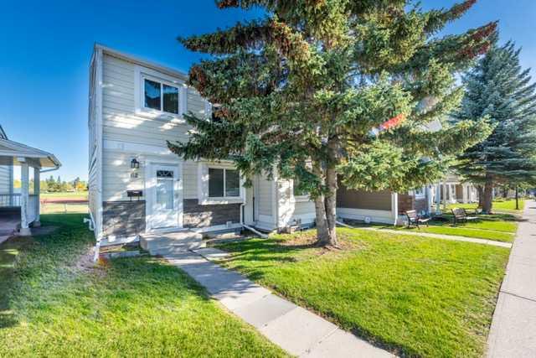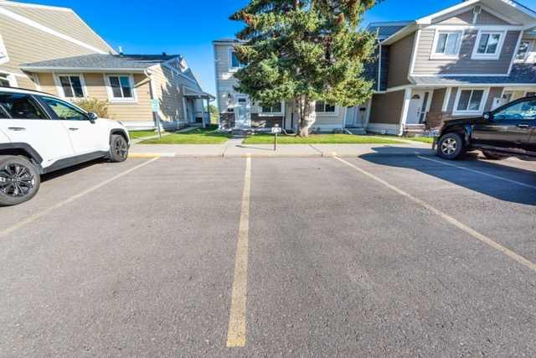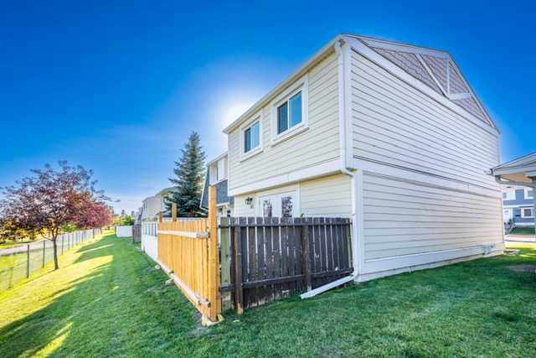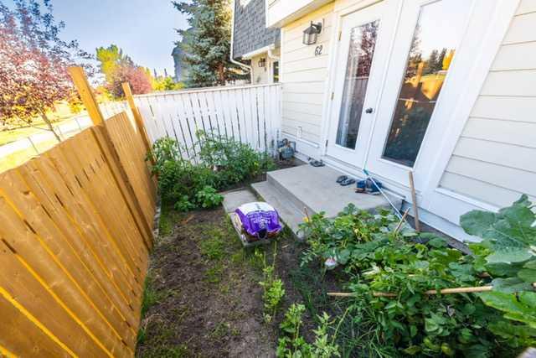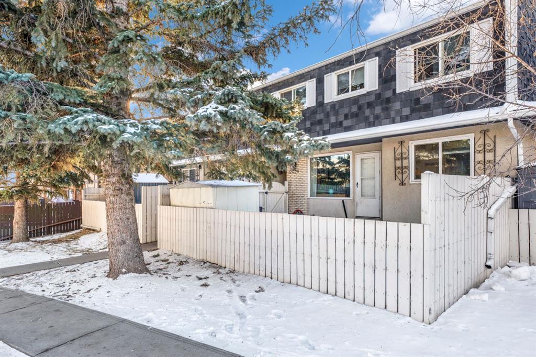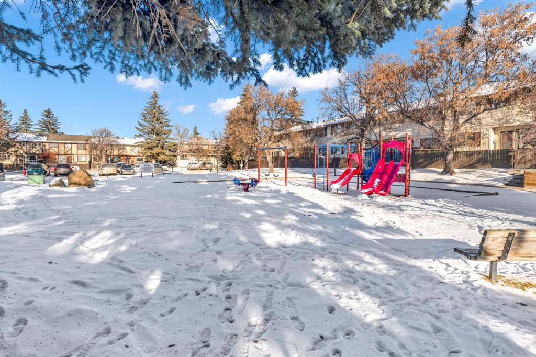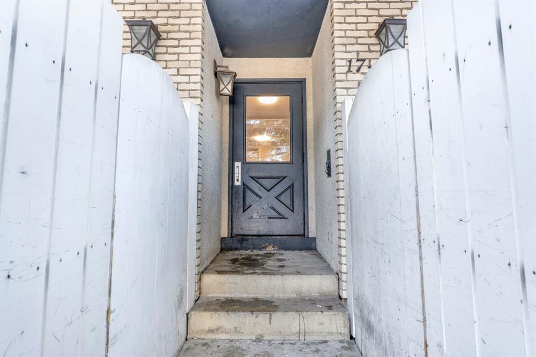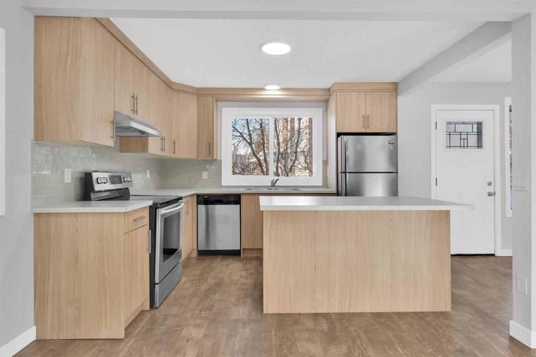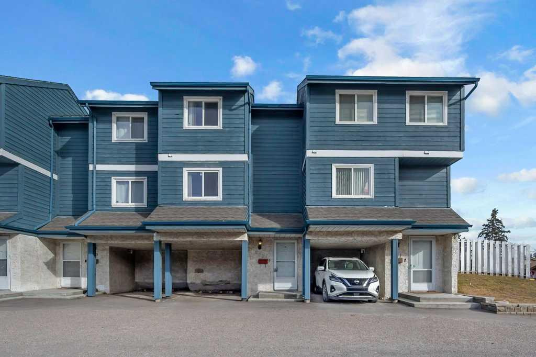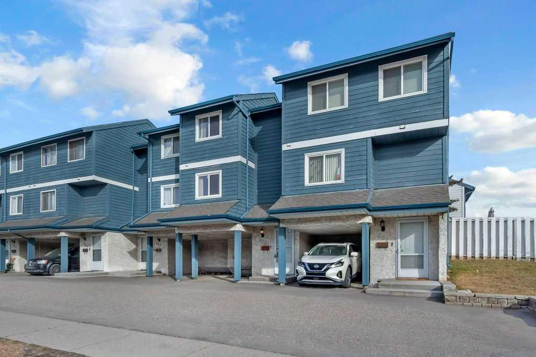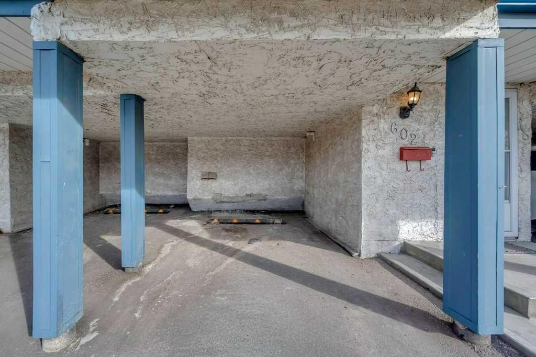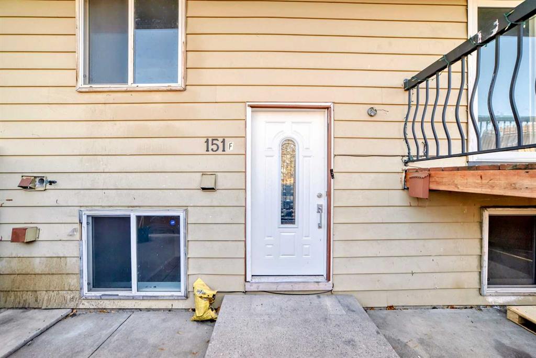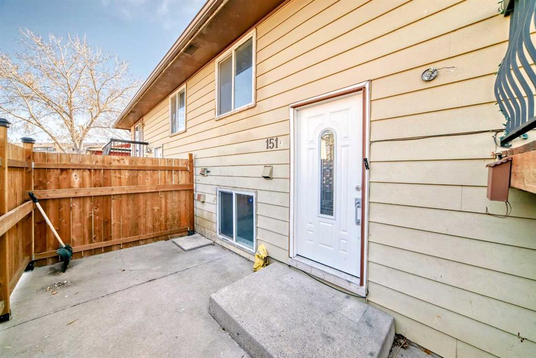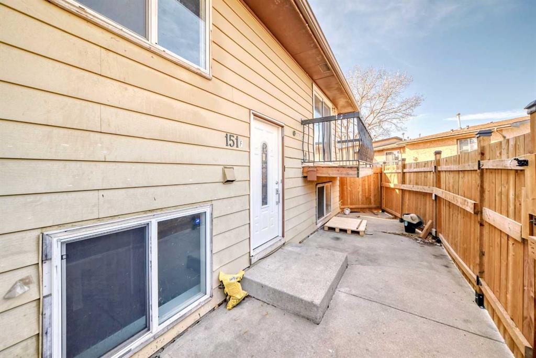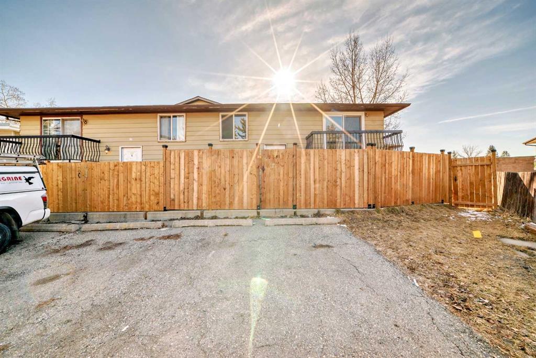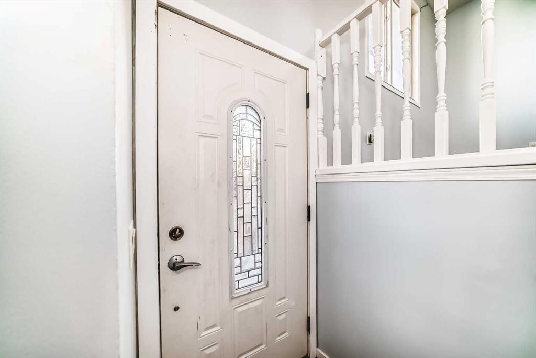22, 5520 1 Avenue SE
Calgary T2A5Z7
MLS® Number: A2200747
$ 349,900
3
BEDROOMS
1 + 1
BATHROOMS
1,123
SQUARE FEET
1977
YEAR BUILT
FULLY RENOVATED | EXTRA UPGRADE, DETAILS FINISHING | 2 PARKING STALLS ASSIGNED | ALL NEW APPLIANCES | NEW QUARZT COUNTER TOP THROUGH THE HOUSE | NEW CABINETS | TWO NEW BATHROOMS | NEW FINISH FIREPLACE WALL | NEW LVP FLOORING | NEWER WINDOWS | NEWER FURNACE | Fully Renovated Townhouse in Penbooke Meadows! 3 bedrooms, 1+1 bathroom and basement, with all brand new and high end materials. THIS IS NOT A TYPICAL RENOVATED. THE OWNER PUT LOT OF EFFORT INTO DETAILS FOR THE RENOVATION. Every detail of this home has been thoughtfully updated, flooring, doors, stylish washroom amenities, kitchen appliances, and is ready for moving in. The large main floor welcome you with lots of natural light, with a fireplace for cozy winter gatherings and a private patio. The kitchen has been renovated with modern backsplash, sleek countertops, brand new refrigerator and microwave hood. The upgraded vinyl plank flooring adds a touch of elegance and durability throughout the house. On the upper floor are three good-sized bedroom with spacious closet and a full 4pc washroom. The unit comes with 2 assigned parking stalls adding convenience for your usage. The condo is located in a quiet and well-managed complex and close to shopping, bus and other necessities. Don't miss you chance to own this special home.
| COMMUNITY | Penbrooke Meadows |
| PROPERTY TYPE | Row/Townhouse |
| BUILDING TYPE | Five Plus |
| STYLE | 2 Storey |
| YEAR BUILT | 1977 |
| SQUARE FOOTAGE | 1,123 |
| BEDROOMS | 3 |
| BATHROOMS | 2.00 |
| BASEMENT | Full, Unfinished |
| AMENITIES | |
| APPLIANCES | Dishwasher, Electric Stove, Microwave, Microwave Hood Fan, Refrigerator, Washer/Dryer |
| COOLING | None |
| FIREPLACE | Wood Burning |
| FLOORING | Vinyl |
| HEATING | Forced Air |
| LAUNDRY | In Unit |
| LOT FEATURES | Low Maintenance Landscape |
| PARKING | Stall |
| RESTRICTIONS | None Known |
| ROOF | Asphalt Shingle |
| TITLE | Fee Simple |
| BROKER | CIR Realty |
| ROOMS | DIMENSIONS (m) | LEVEL |
|---|---|---|
| 2pc Bathroom | 6`4" x 3`0" | Main |
| 4pc Bathroom | 5`3" x 7`5" | Second |
| Bedroom | 11`4" x 8`0" | Second |
| Bedroom | 12`3" x 8`5" | Second |
| Bedroom - Primary | 15`3" x 10`8" | Second |

























