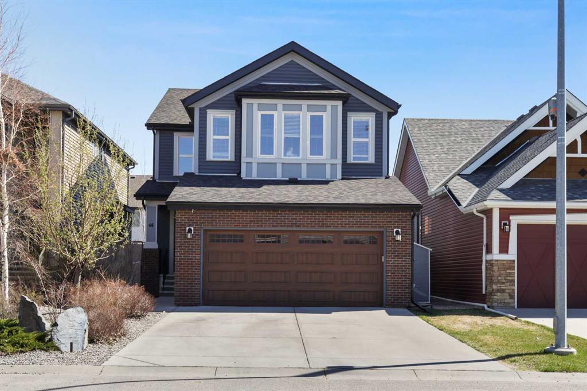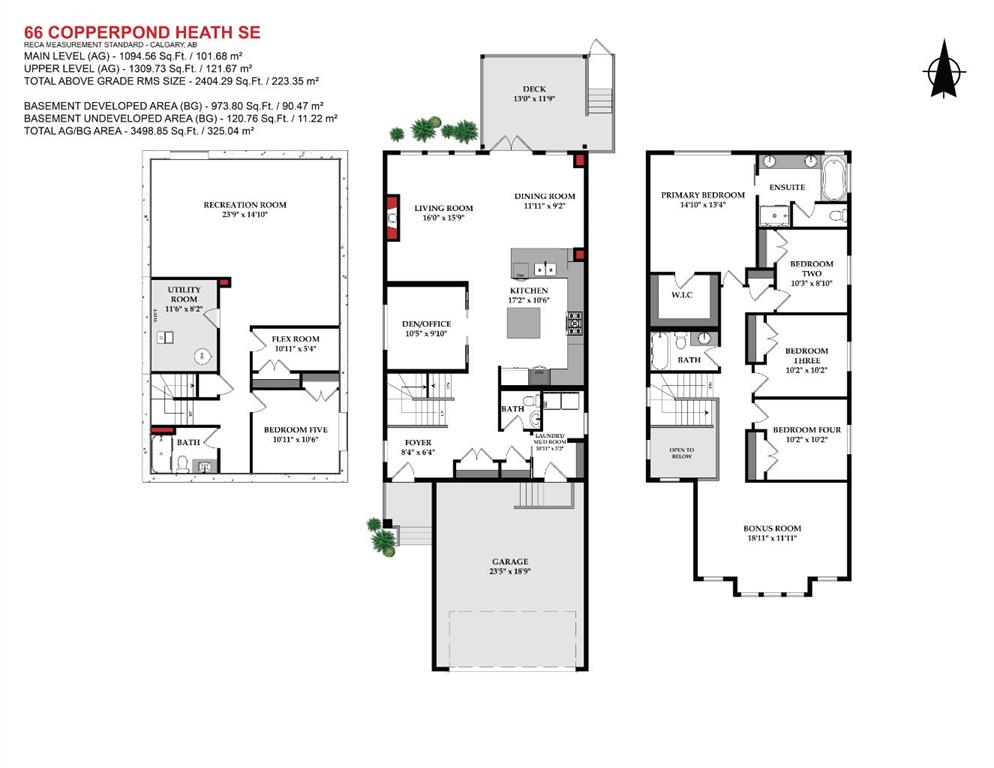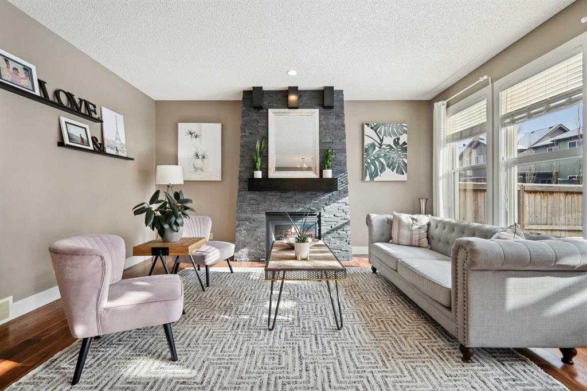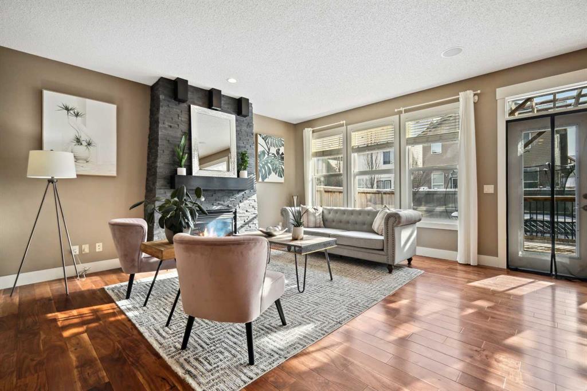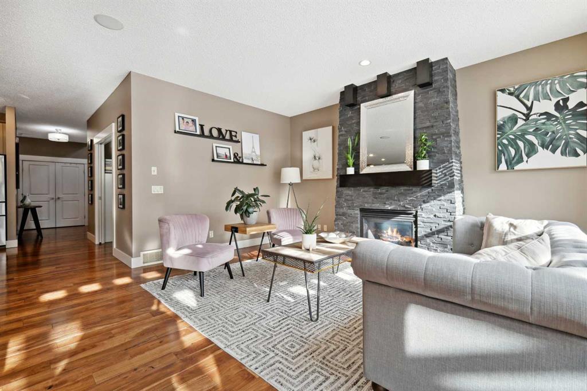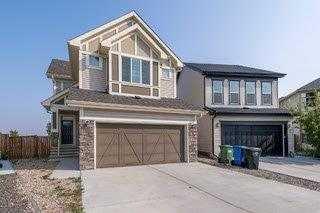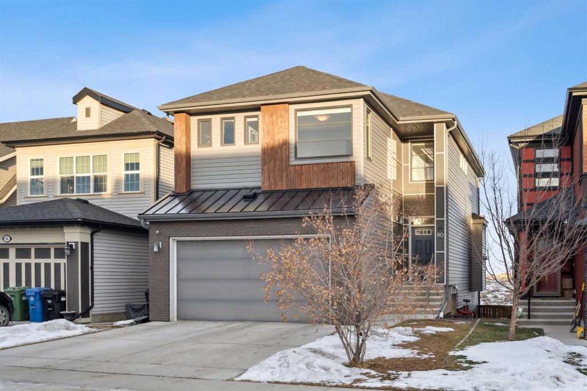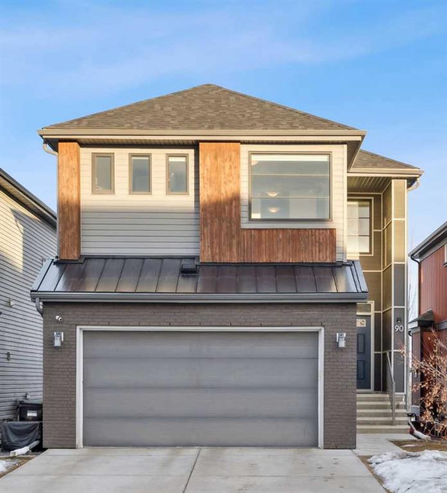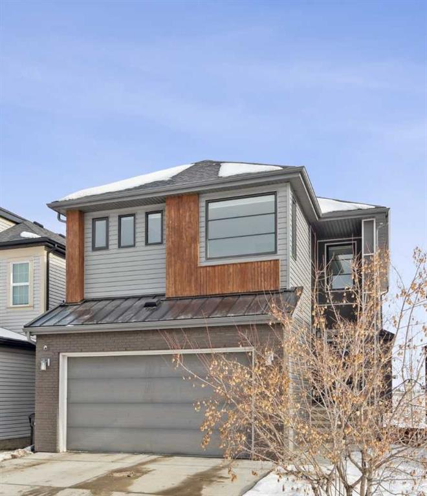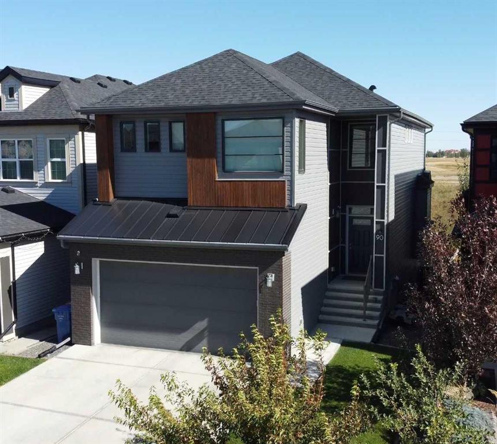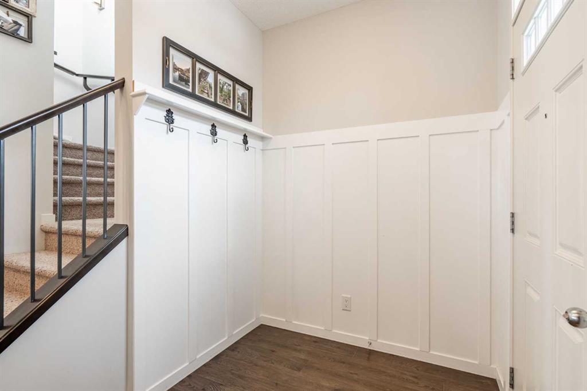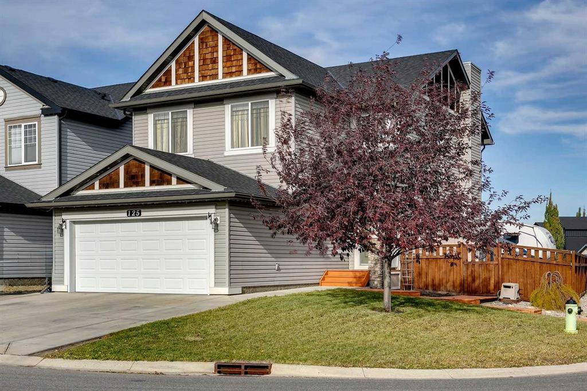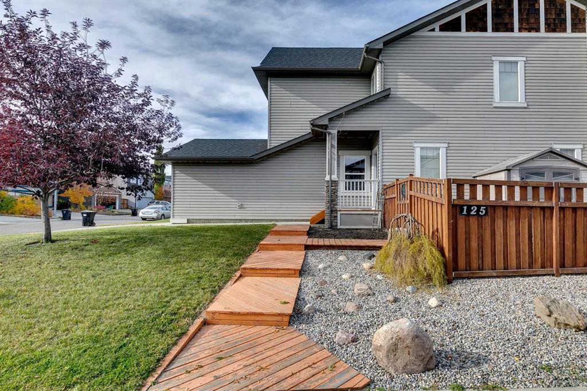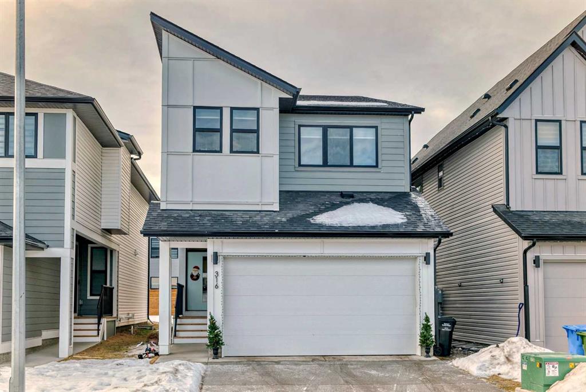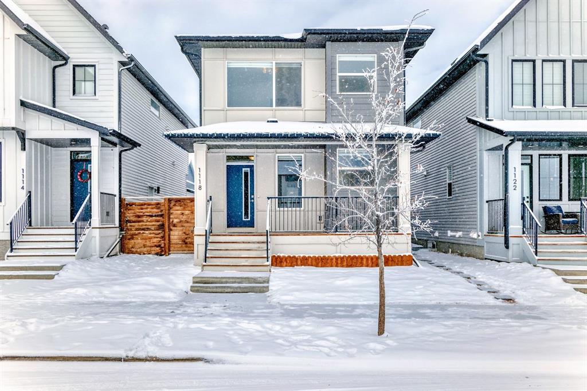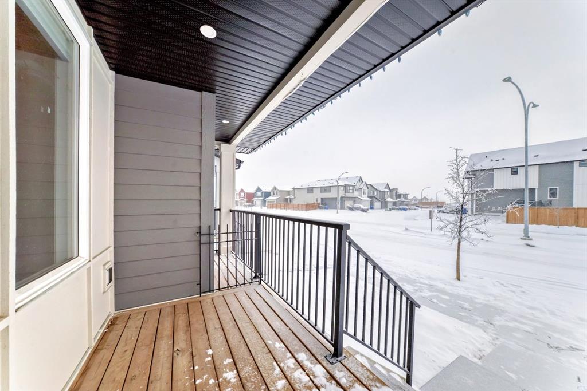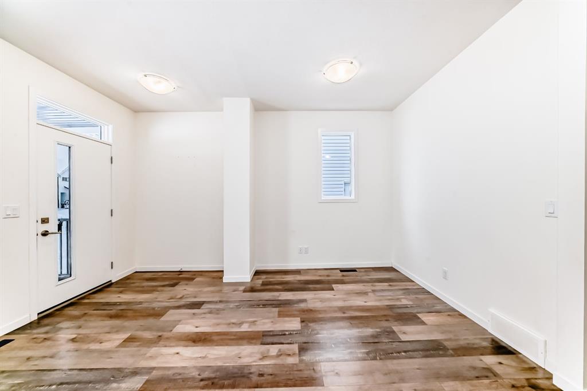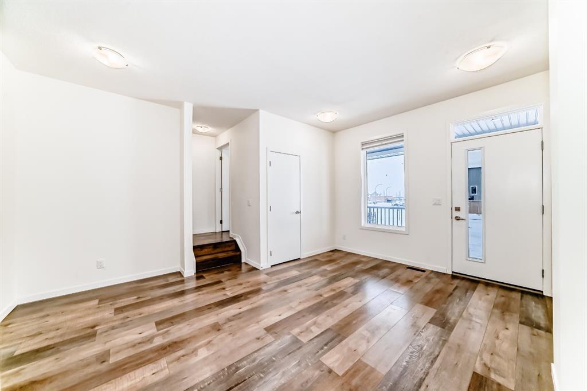22 Copperpond Street SE
Calgary T2Z 1J2
MLS® Number: A2194431
$ 739,600
4
BEDROOMS
3 + 1
BATHROOMS
1,973
SQUARE FEET
2013
YEAR BUILT
Step into this stunning 2-storey home, where elegance and modern functionality blend seamlessly to create an exceptional living space. The grand 8' front door sets the tone for the inviting main level, featuring a spacious living room, a refined dining area with backyard views, and a chef’s kitchen adorned with quartz countertops, a generous peninsula with a granite sink and breakfast bar, ceiling-high cabinetry, and premium stainless steel appliances, including a 36" gas stove and built-in oven. A thoughtfully designed mudroom with enclosed pantry cabinetry and a bench seat leads to the insulated and painted double front-attached garage, which boasts a cold water tap for added convenience. Upstairs, a bright and airy bonus room with vaulted ceilings accompanies three bedrooms, including an opulent primary suite with a rare 2 walk-in closets and a spa-like ensuite showcasing a large shower with a bench seat. The fully fenced backyard is a private oasis, featuring a partially covered composite deck with a privacy wall and an included hot tub - perfect for year-round relaxation. The basement offers a 1-bedroom illegal suite with a separate side entrance, a full kitchen, its own laundry (new as of January 2024), and a comfortable living area, currently rented with tenants who may wish to stay (currently pay $1250/month plus 50% of utilities). Additional highlights include built-in Christmas lights, durable metal and shingle roofing, rich hardwood flooring on the main level, soaring 9' ceilings, and a living room ceiling fan with remote-controlled color-changing lights. This exquisite home is a perfect blend of style, comfort, and practicality, ready to welcome its next owner!
| COMMUNITY | Copperfield |
| PROPERTY TYPE | Detached |
| BUILDING TYPE | House |
| STYLE | 2 Storey |
| YEAR BUILT | 2013 |
| SQUARE FOOTAGE | 1,973 |
| BEDROOMS | 4 |
| BATHROOMS | 4.00 |
| BASEMENT | Separate/Exterior Entry, Finished, Full, Suite |
| AMENITIES | |
| APPLIANCES | Dishwasher, Dryer, Microwave, Refrigerator, Stove(s), Washer, Water Softener |
| COOLING | None |
| FIREPLACE | N/A |
| FLOORING | Carpet, Ceramic Tile, Hardwood, Vinyl |
| HEATING | Forced Air, Natural Gas |
| LAUNDRY | In Basement, Laundry Room, Multiple Locations, Upper Level |
| LOT FEATURES | Back Yard, Front Yard, Landscaped, Lawn |
| PARKING | Concrete Driveway, Double Garage Attached, Garage Door Opener, Garage Faces Front, Insulated, Off Street |
| RESTRICTIONS | None Known |
| ROOF | Asphalt Shingle |
| TITLE | Fee Simple |
| BROKER | RE/MAX First |
| ROOMS | DIMENSIONS (m) | LEVEL |
|---|---|---|
| 4pc Bathroom | 8`7" x 5`0" | Basement |
| Bedroom | 12`0" x 14`9" | Basement |
| Kitchen | 9`0" x 6`5" | Basement |
| Game Room | 11`4" x 9`4" | Basement |
| Furnace/Utility Room | 8`8" x 10`7" | Basement |
| 2pc Bathroom | 4`10" x 4`11" | Main |
| Dining Room | 13`10" x 11`1" | Main |
| Foyer | 7`11" x 6`4" | Main |
| Kitchen | 13`10" x 9`11" | Main |
| Living Room | 12`0" x 15`1" | Main |
| 3pc Ensuite bath | 6`1" x 13`1" | Upper |
| 4pc Bathroom | 9`0" x 4`11" | Upper |
| Bedroom | 12`9" x 9`9" | Upper |
| Bedroom | 12`9" x 9`8" | Upper |
| Bonus Room | 12`0" x 15`3" | Upper |
| Laundry | 7`11" x 6`0" | Upper |
| Bedroom - Primary | 12`7" x 14`1" | Upper |


















































