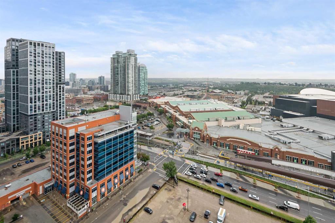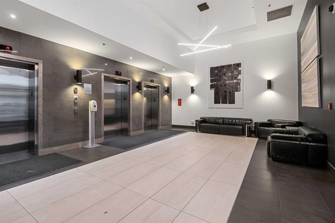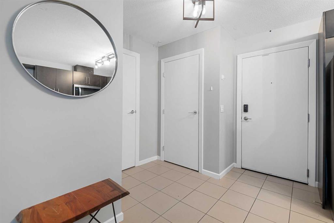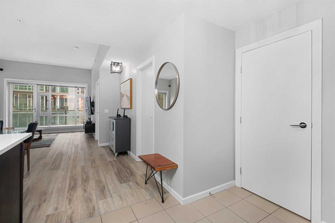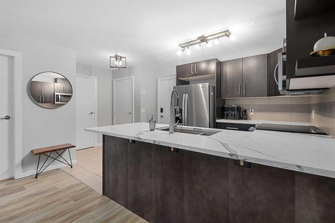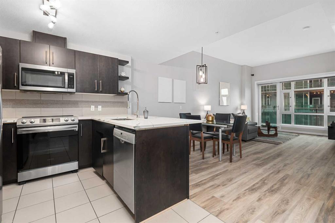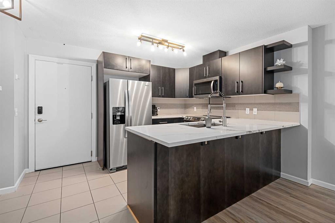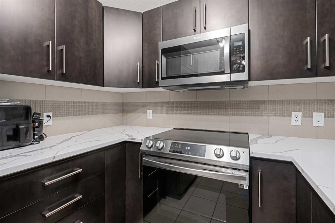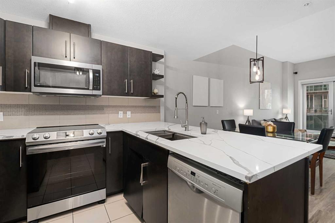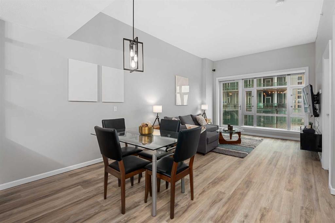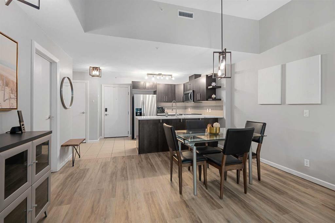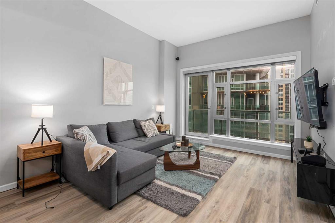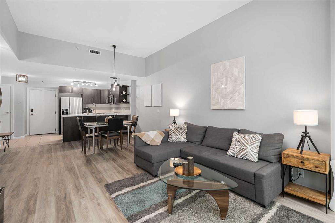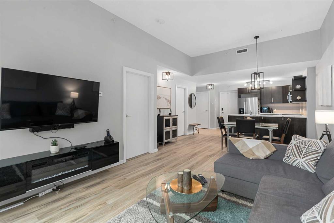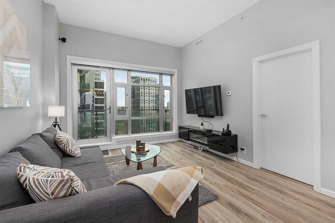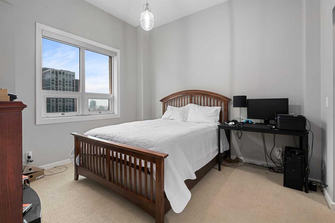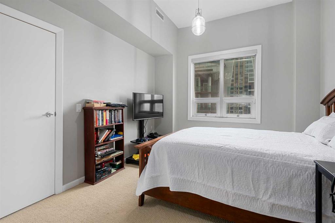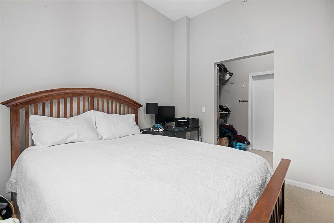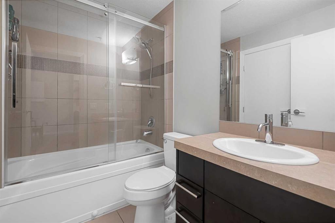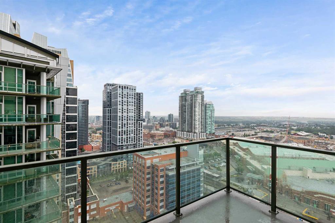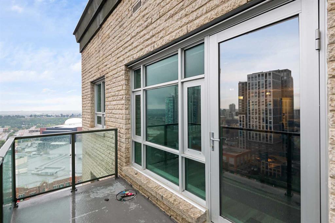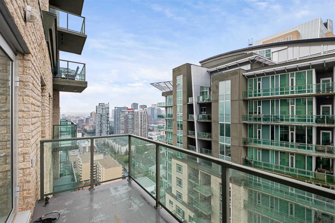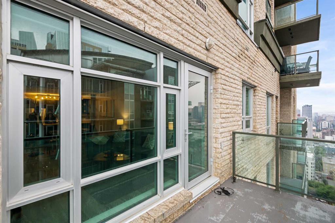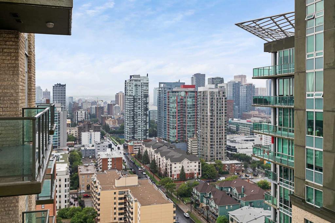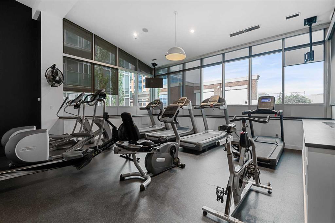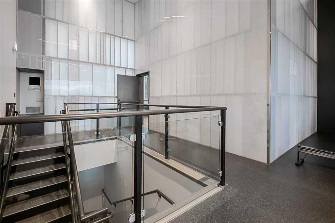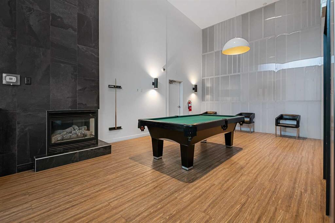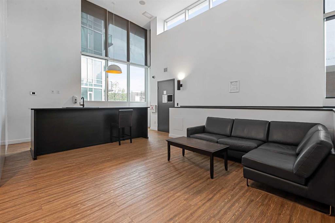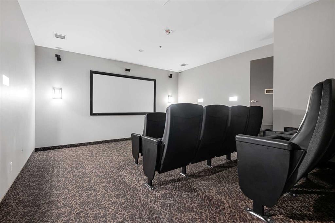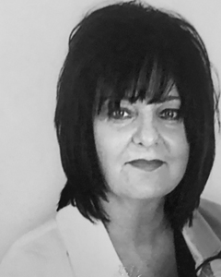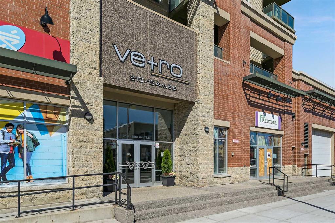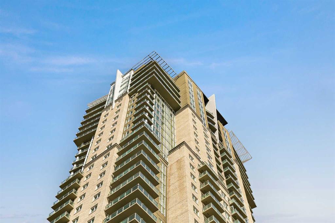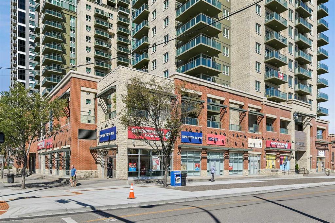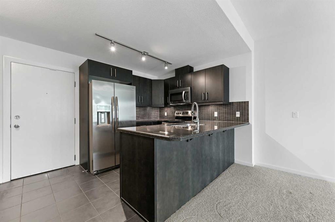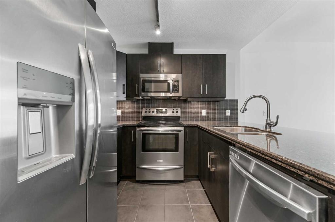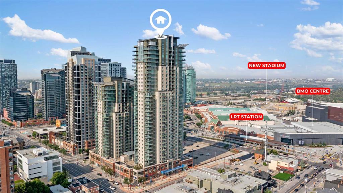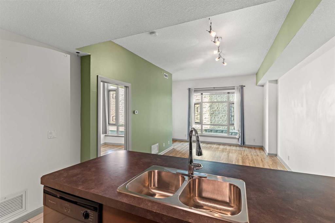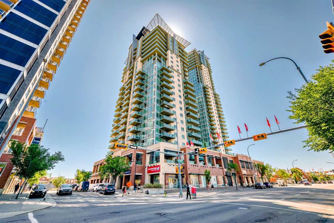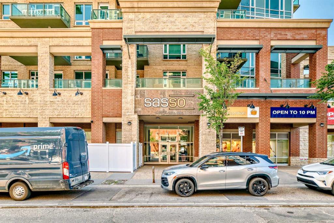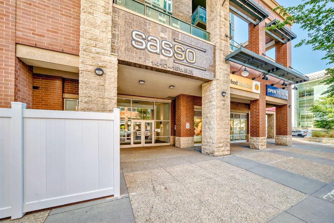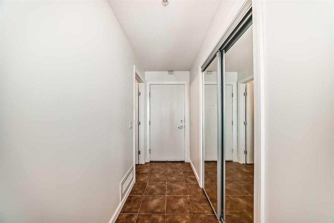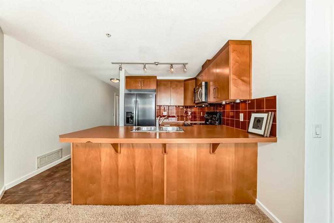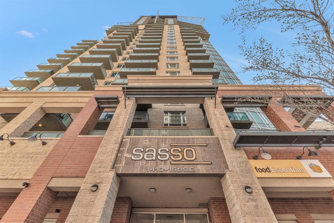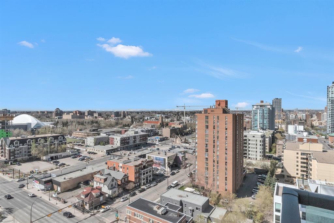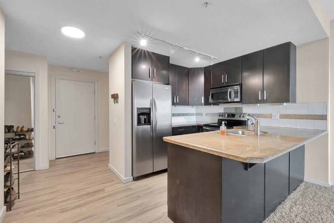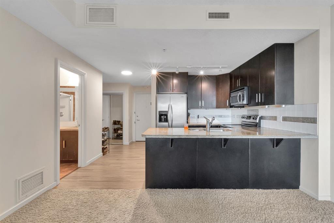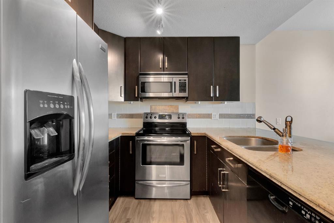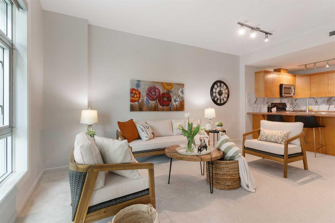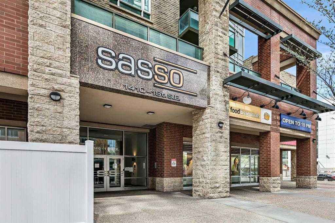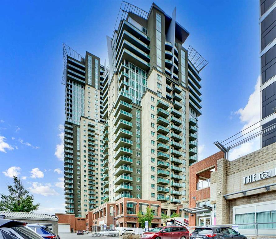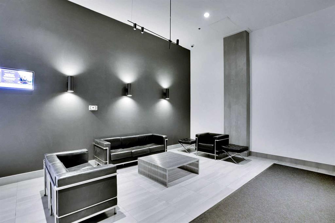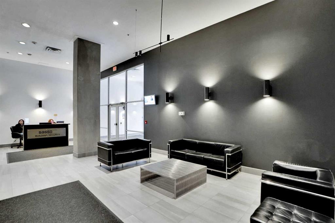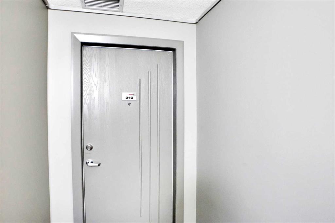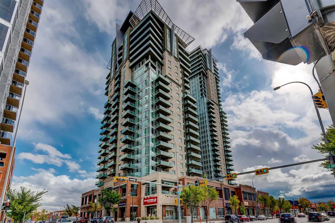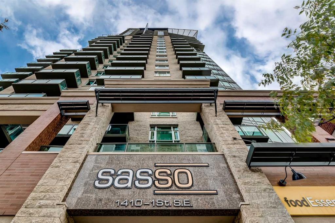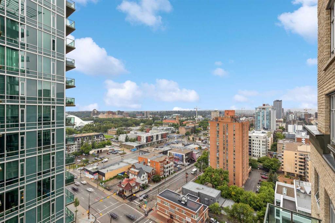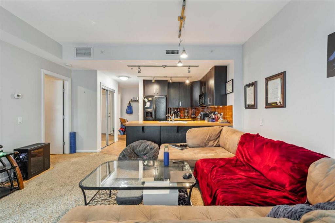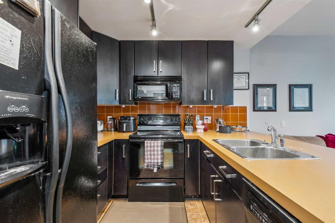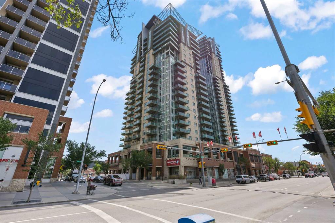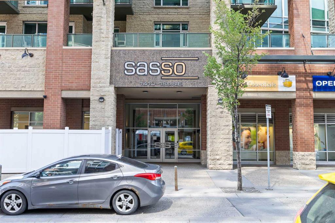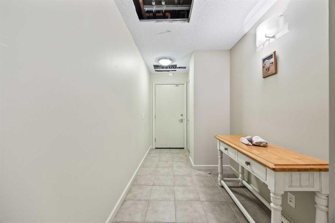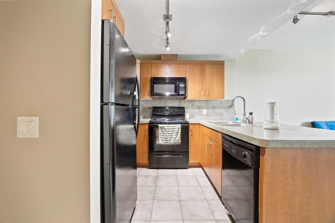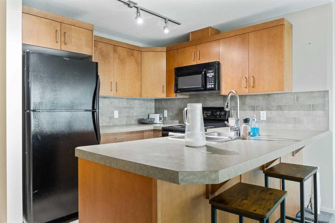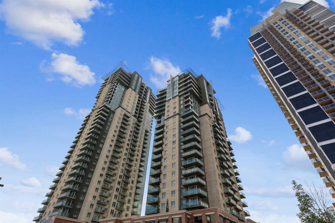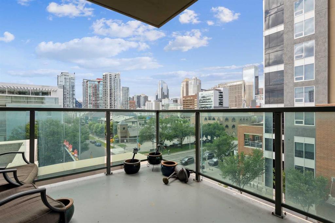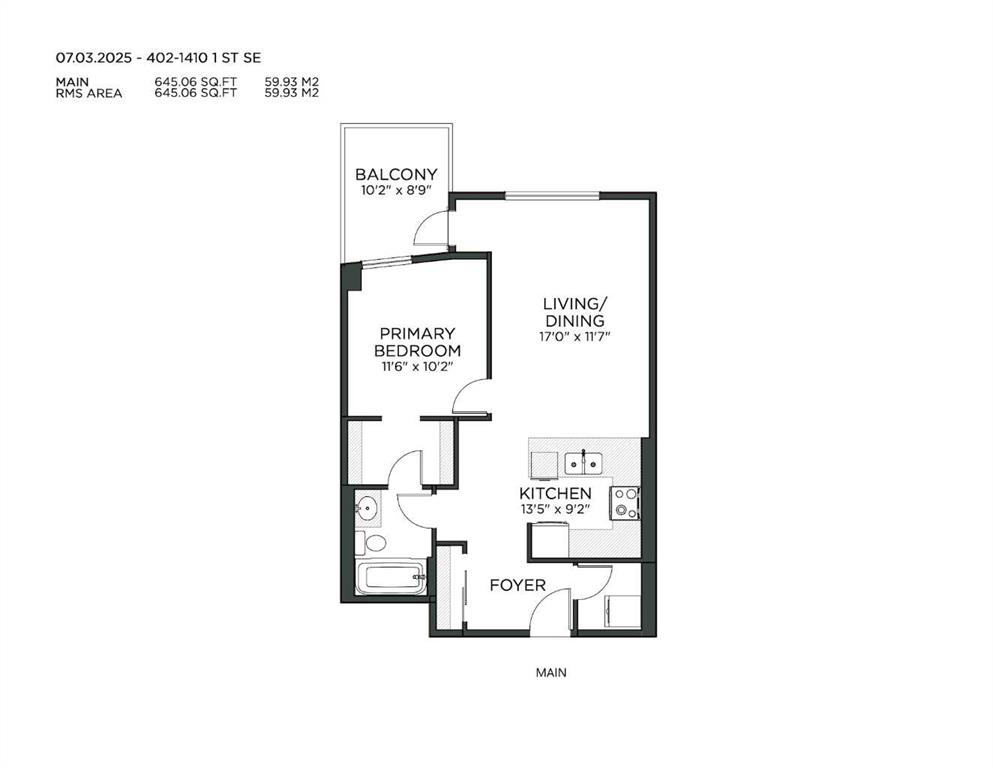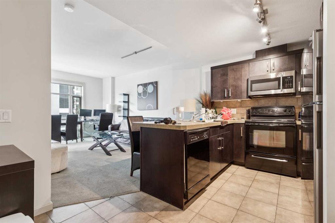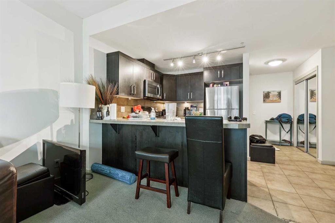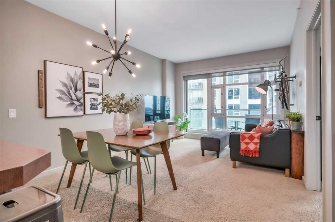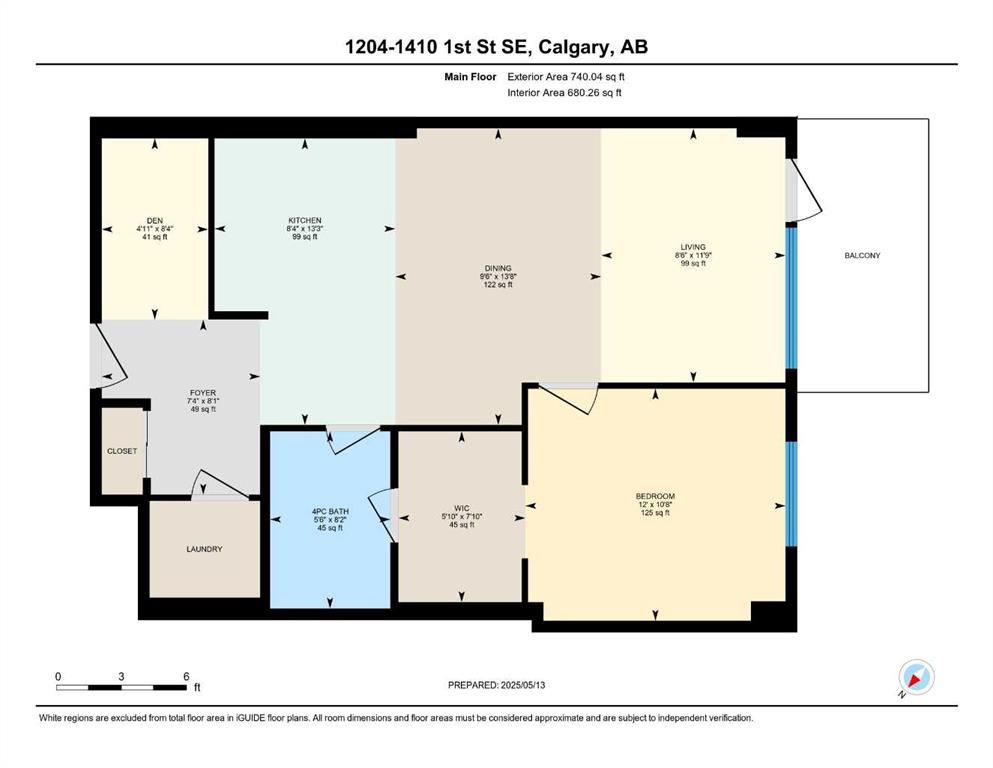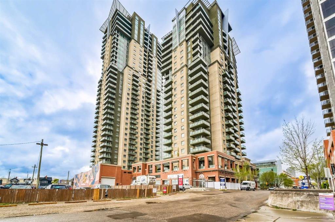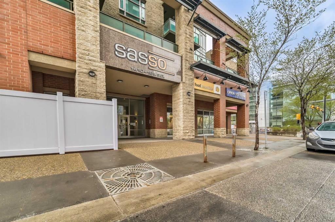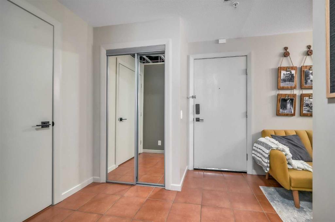2204, 210 15 Avenue SE
Calgary T2G 0B5
MLS® Number: A2239706
$ 304,900
1
BEDROOMS
1 + 0
BATHROOMS
730
SQUARE FEET
2009
YEAR BUILT
Welcome to Unit 2204 at 210 15 Ave SE—a beautifully renovated and spacious one-bedroom condo perched on the 22nd floor of the sought-after Vetro building. This stylish urban retreat offers spectacular unobstructed views of the downtown skyline and a fully upgraded interior designed for modern living. The open concept layout features a sleek, contemporary kitchen with quartz countertops, upgraded cabinetry, and stainless steel appliances. The bright living and dining area opens to a private balcony, perfect for relaxing or entertaining against a stunning city backdrop. Enjoy a spacious primary bedroom, a fully updated bathroom, in-suite laundry, and central heat and air conditioning—with gas, heat, and water all included in the condo fees. This luxury adult (18+) high-rise offers premium amenities, including: 24/7 concierge & security Titled underground parking Fitness centre & sauna Jacuzzi spa & recreation lounge Private theatre Outdoor terrace & garden area Located in the heart of the Beltline, you’re just steps from Stampede Park, the Saddledome, LRT, restaurants, nightlife, and downtown offices. Whether you're a young professional, investor, or looking for the perfect urban pied-à-terre, Unit 2204 offers exceptional value and style in one of Calgary’s premier towers.
| COMMUNITY | Beltline |
| PROPERTY TYPE | Apartment |
| BUILDING TYPE | High Rise (5+ stories) |
| STYLE | Single Level Unit |
| YEAR BUILT | 2009 |
| SQUARE FOOTAGE | 730 |
| BEDROOMS | 1 |
| BATHROOMS | 1.00 |
| BASEMENT | |
| AMENITIES | |
| APPLIANCES | Dishwasher, Dryer, Electric Stove, Microwave Hood Fan, Refrigerator, Washer, Window Coverings |
| COOLING | Central Air |
| FIREPLACE | N/A |
| FLOORING | Carpet, Ceramic Tile, Laminate |
| HEATING | Forced Air, Natural Gas |
| LAUNDRY | In Unit |
| LOT FEATURES | |
| PARKING | Underground |
| RESTRICTIONS | Adult Living |
| ROOF | |
| TITLE | Fee Simple |
| BROKER | CIR Realty |
| ROOMS | DIMENSIONS (m) | LEVEL |
|---|---|---|
| Living Room | 12`3" x 11`8" | Main |
| Foyer | 8`5" x 8`3" | Main |
| Kitchen | 9`2" x 7`11" | Main |
| Bedroom - Primary | 11`11" x 10`9" | Main |
| Dining Room | 13`7" x 9`2" | Main |
| 4pc Bathroom | 8`1" x 5`4" | Main |
| Laundry | 4`11" x 4`5" | Main |

