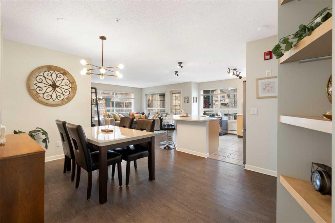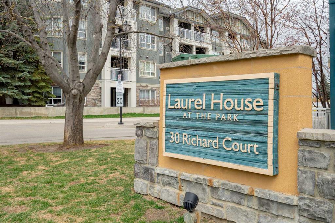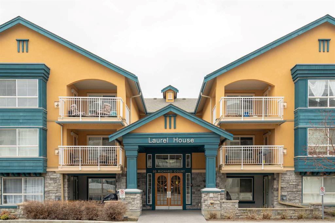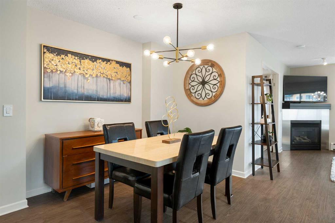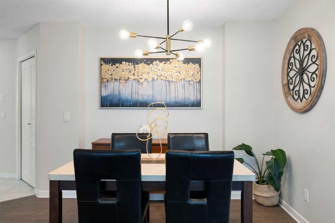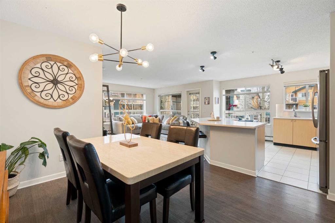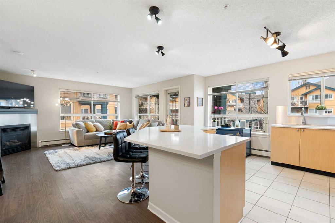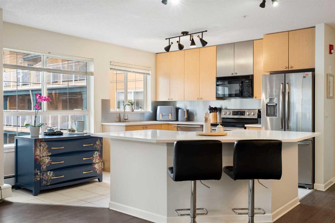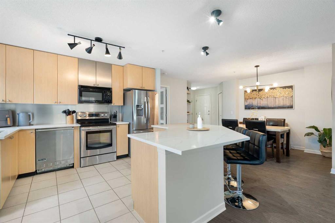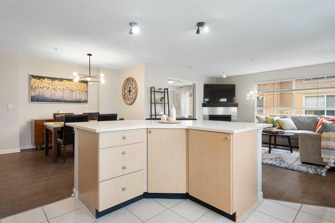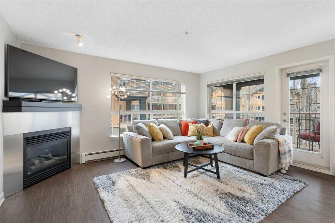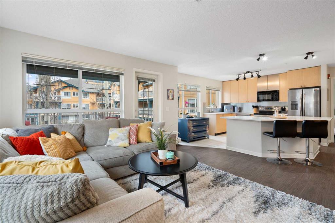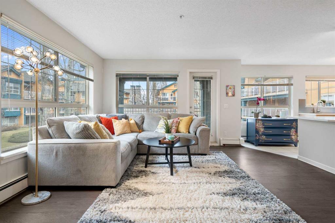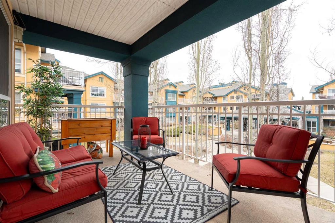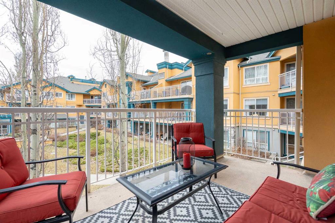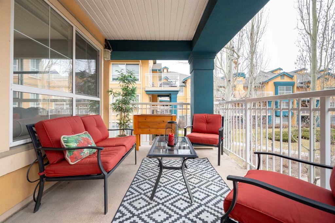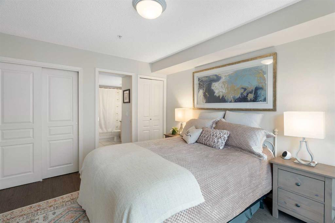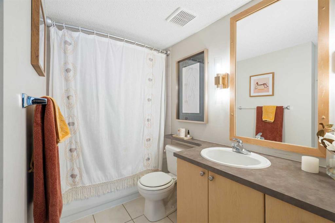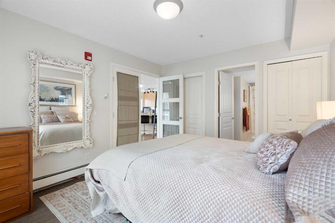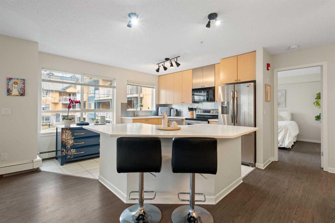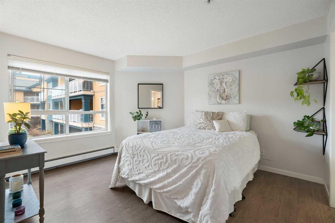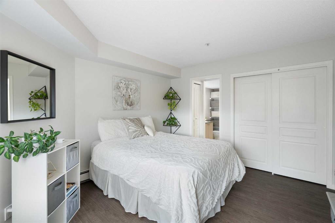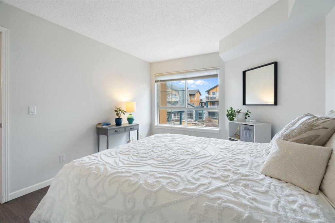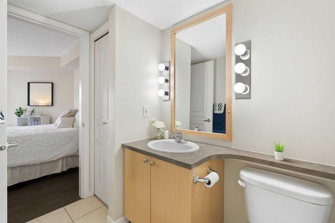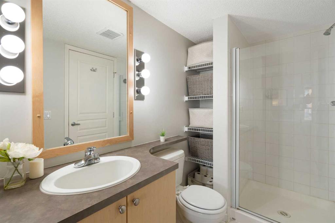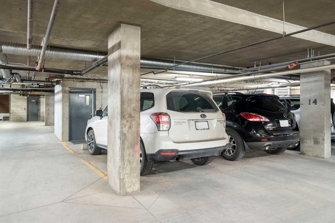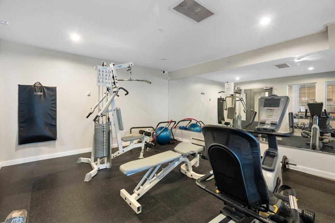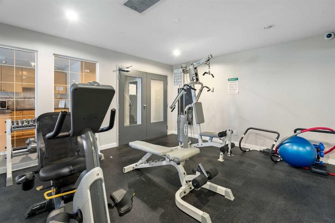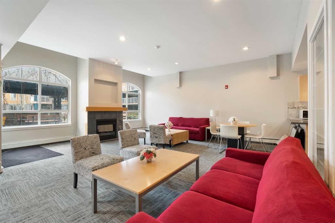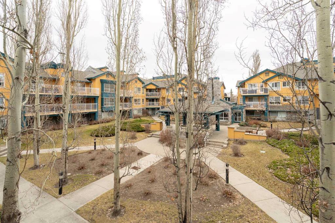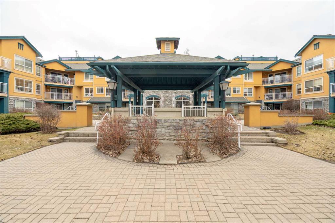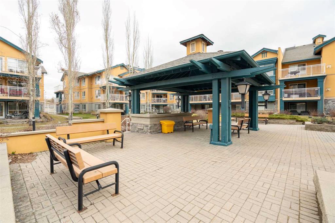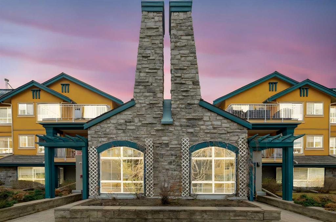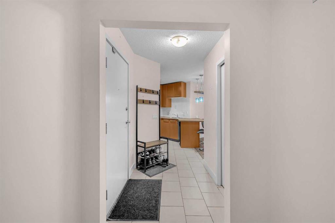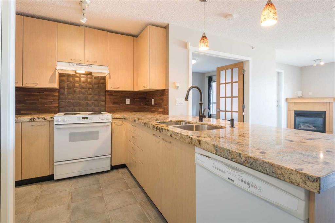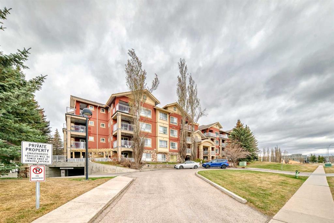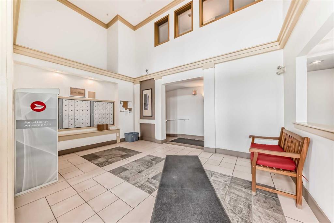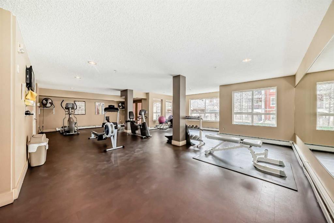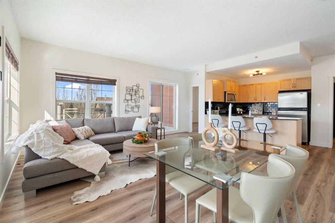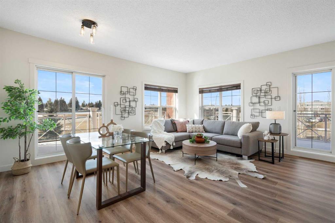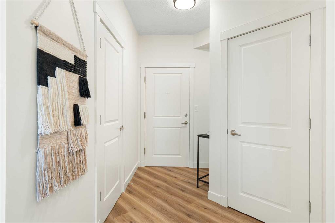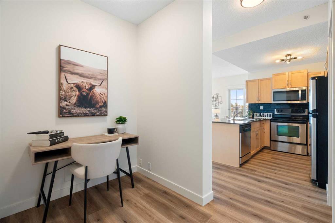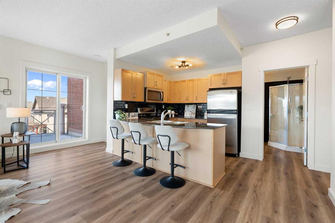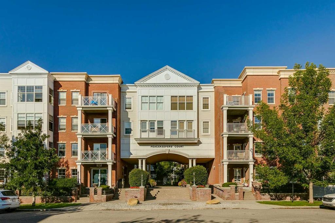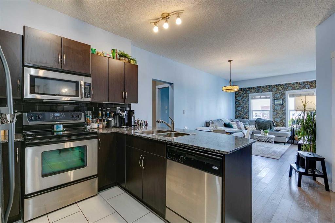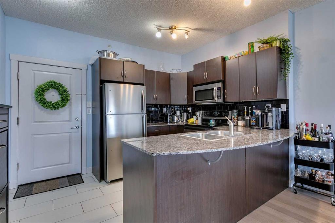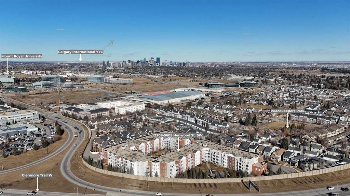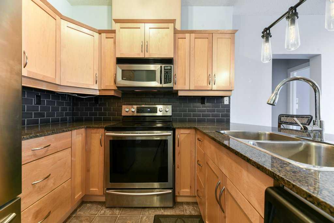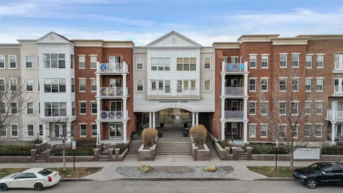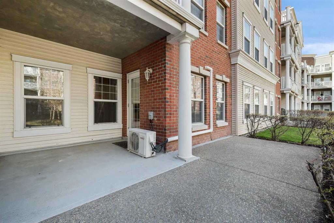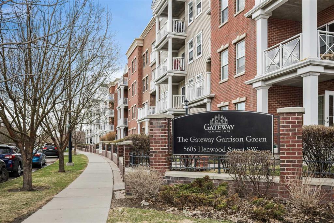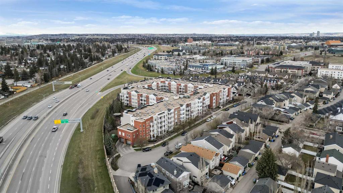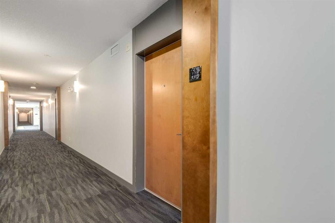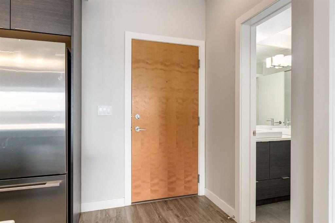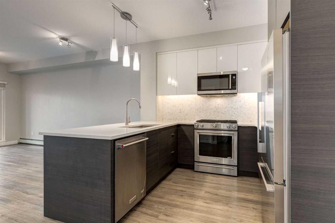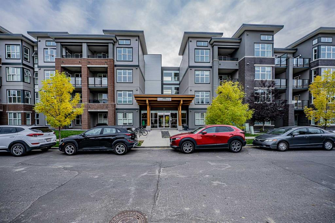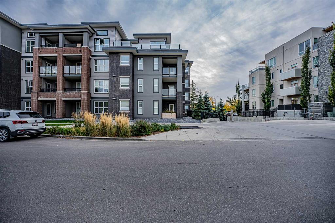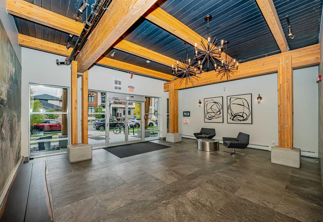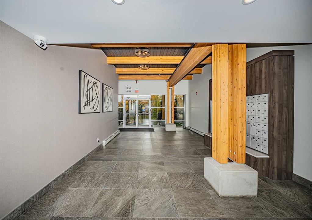223, 30 Richard Court SW
Calgary T3E 7N2
MLS® Number: A2212197
$ 375,000
2
BEDROOMS
2 + 0
BATHROOMS
981
SQUARE FEET
1999
YEAR BUILT
Welcome to #223, 30 Richard Court SW! A bright, upgraded 2-bedroom, 2-bathroom condo tucked just steps from Mount Royal University and a quick drive to downtown. Whether you're heading to class, work, or just want to be close to everything, this location nails it. Inside, you’ll love how much natural light fills the space thanks to the wraparound windows. The kitchen has been updated with stainless steel appliances and modern counter tops that highlight the oversize island which is perfect for entertaining. Updated flooring and paint give the home a fresh and cohesive feel. The bedrooms are located on opposite sides of the unit, which allows for privacy for either roommates or guests. Additionally, each bedroom has ample closet space with an attached full-size bathroom. This stunning end-unit includes a balcony that is surrounded by Aspen trees to provide privacy and beautiful autumn views. It overlooks a quiet courtyard, not a parking lot or busy street, just greenery and fresh air. The unit also includes in-suite laundry, underground parking close to the elevator and stairwell, a storage locker, plus access to a gym, party room, bike storage, and a car wash bay. In terms of the condo building, several updates have recently been made including a brand-new roof, replacement of boilers, replacement of water pipes, and the installation of a keyless access system and security cameras to enhance safety. Much like the unit, the building is well-cared for with freshly painted hallways to brighten the living and common spaces. Whether you’re buying your first place, looking to downsize, or looking for a smart investment, this unit is a must-see!
| COMMUNITY | Lincoln Park |
| PROPERTY TYPE | Apartment |
| BUILDING TYPE | Low Rise (2-4 stories) |
| STYLE | Single Level Unit |
| YEAR BUILT | 1999 |
| SQUARE FOOTAGE | 981 |
| BEDROOMS | 2 |
| BATHROOMS | 2.00 |
| BASEMENT | |
| AMENITIES | |
| APPLIANCES | Dishwasher, Dryer, Electric Stove, Microwave Hood Fan, Refrigerator, Washer |
| COOLING | None |
| FIREPLACE | Gas, Living Room, Mantle, Metal |
| FLOORING | Laminate, Tile |
| HEATING | Baseboard |
| LAUNDRY | In Unit |
| LOT FEATURES | |
| PARKING | Secured, Stall, Titled, Underground |
| RESTRICTIONS | Pet Restrictions or Board approval Required |
| ROOF | Asphalt Shingle |
| TITLE | Fee Simple |
| BROKER | RE/MAX Complete Realty |
| ROOMS | DIMENSIONS (m) | LEVEL |
|---|---|---|
| 3pc Bathroom | 10`9" x 5`0" | Main |
| 4pc Ensuite bath | 5`8" x 11`3" | Main |
| Bedroom | 12`10" x 10`11" | Main |
| Dining Room | 11`4" x 14`5" | Main |
| Kitchen | 11`9" x 12`11" | Main |
| Living Room | 15`2" x 12`9" | Main |
| Bedroom - Primary | 11`0" x 12`10" | Main |

